1.203 ideas para cuartos de baño con jacuzzi y sanitario de una pieza
Filtrar por
Presupuesto
Ordenar por:Popular hoy
161 - 180 de 1203 fotos
Artículo 1 de 3

Edmunds Studios Photography
Haisma Design Co.
Diseño de cuarto de baño principal contemporáneo grande con armarios tipo vitrina, puertas de armario negras, jacuzzi, ducha doble, sanitario de una pieza, baldosas y/o azulejos negros, baldosas y/o azulejos de piedra, paredes beige, suelo de baldosas de cerámica, lavabo suspendido y encimera de vidrio
Diseño de cuarto de baño principal contemporáneo grande con armarios tipo vitrina, puertas de armario negras, jacuzzi, ducha doble, sanitario de una pieza, baldosas y/o azulejos negros, baldosas y/o azulejos de piedra, paredes beige, suelo de baldosas de cerámica, lavabo suspendido y encimera de vidrio
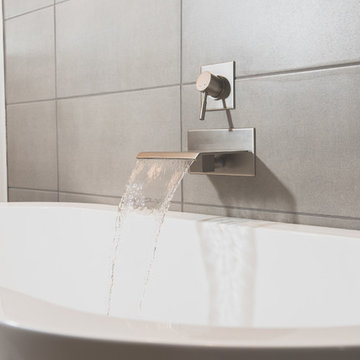
Photographs by Kevin McAllister
Foto de cuarto de baño principal contemporáneo de tamaño medio con armarios con paneles lisos, puertas de armario de madera oscura, jacuzzi, ducha abierta, sanitario de una pieza, baldosas y/o azulejos grises, paredes grises, lavabo suspendido, suelo gris, ducha abierta y encimeras blancas
Foto de cuarto de baño principal contemporáneo de tamaño medio con armarios con paneles lisos, puertas de armario de madera oscura, jacuzzi, ducha abierta, sanitario de una pieza, baldosas y/o azulejos grises, paredes grises, lavabo suspendido, suelo gris, ducha abierta y encimeras blancas
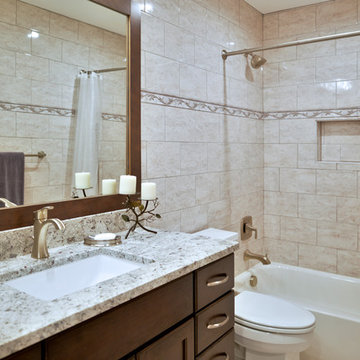
For this couple, planning to move back to their rambler home in Arlington after living overseas for few years, they were ready to get rid of clutter, clean up their grown-up kids’ boxes, and transform their home into their dream home for their golden years.
The old home included a box-like 8 feet x 10 feet kitchen, no family room, three small bedrooms and two back to back small bathrooms. The laundry room was located in a small dark space of the unfinished basement.
This home is located in a cul-de-sac, on an uphill lot, of a very secluded neighborhood with lots of new homes just being built around them.
The couple consulted an architectural firm in past but never were satisfied with the final plans. They approached Michael Nash Custom Kitchens hoping for fresh ideas.
The backyard and side yard are wooded and the existing structure was too close to building restriction lines. We developed design plans and applied for special permits to achieve our client’s goals.
The remodel includes a family room, sunroom, breakfast area, home office, large master bedroom suite, large walk-in closet, main level laundry room, lots of windows, front porch, back deck, and most important than all an elevator from lower to upper level given them and their close relative a necessary easier access.
The new plan added extra dimensions to this rambler on all four sides. Starting from the front, we excavated to allow a first level entrance, storage, and elevator room. Building just above it, is a 12 feet x 30 feet covered porch with a leading brick staircase. A contemporary cedar rail with horizontal stainless steel cable rail system on both the front porch and the back deck sets off this project from any others in area. A new foyer with double frosted stainless-steel door was added which contains the elevator.
The garage door was widened and a solid cedar door was installed to compliment the cedar siding.
The left side of this rambler was excavated to allow a storage off the garage and extension of one of the old bedrooms to be converted to a large master bedroom suite, master bathroom suite and walk-in closet.
We installed matching brick for a seam-less exterior look.
The entire house was furnished with new Italian imported highly custom stainless-steel windows and doors. We removed several brick and block structure walls to put doors and floor to ceiling windows.
A full walk in shower with barn style frameless glass doors, double vanities covered with selective stone, floor to ceiling porcelain tile make the master bathroom highly accessible.
The other two bedrooms were reconfigured with new closets, wider doorways, new wood floors and wider windows. Just outside of the bedroom, a new laundry room closet was a major upgrade.
A second HVAC system was added in the attic for all new areas.
The back side of the master bedroom was covered with floor to ceiling windows and a door to step into a new deck covered in trex and cable railing. This addition provides a view to wooded area of the home.
By excavating and leveling the backyard, we constructed a two story 15’x 40’ addition that provided the tall ceiling for the family room just adjacent to new deck, a breakfast area a few steps away from the remodeled kitchen. Upscale stainless-steel appliances, floor to ceiling white custom cabinetry and quartz counter top, and fun lighting improved this back section of the house with its increased lighting and available work space. Just below this addition, there is extra space for exercise and storage room. This room has a pair of sliding doors allowing more light inside.
The right elevation has a trapezoid shape addition with floor to ceiling windows and space used as a sunroom/in-home office. Wide plank wood floors were installed throughout the main level for continuity.
The hall bathroom was gutted and expanded to allow a new soaking tub and large vanity. The basement half bathroom was converted to a full bathroom, new flooring and lighting in the entire basement changed the purpose of the basement for entertainment and spending time with grandkids.
Off white and soft tone were used inside and out as the color schemes to make this rambler spacious and illuminated.
Final grade and landscaping, by adding a few trees, trimming the old cherry and walnut trees in backyard, saddling the yard, and a new concrete driveway and walkway made this home a unique and charming gem in the neighborhood.
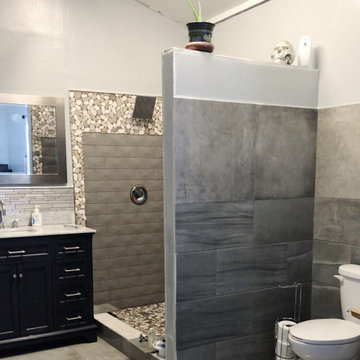
Imagen de cuarto de baño principal minimalista de tamaño medio con puertas de armario negras, jacuzzi, ducha empotrada, sanitario de una pieza, baldosas y/o azulejos grises, baldosas y/o azulejos de porcelana, paredes grises, suelo de azulejos de cemento, lavabo bajoencimera, encimera de mármol, suelo gris, ducha con puerta corredera y encimeras grises
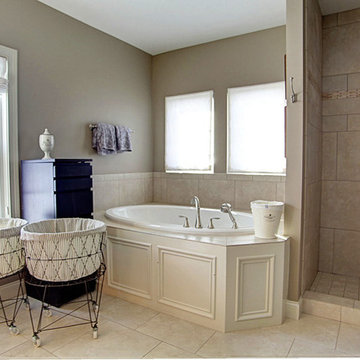
Modelo de cuarto de baño principal tradicional de tamaño medio con lavabo encastrado, puertas de armario de madera en tonos medios, encimera de granito, jacuzzi, ducha abierta, sanitario de una pieza, baldosas y/o azulejos beige, baldosas y/o azulejos de cerámica, paredes beige y suelo de baldosas de cerámica
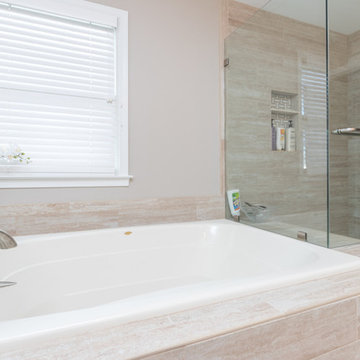
Imagen de cuarto de baño principal clásico renovado de tamaño medio con armarios estilo shaker, puertas de armario blancas, jacuzzi, ducha esquinera, sanitario de una pieza, baldosas y/o azulejos blancos, baldosas y/o azulejos de porcelana, paredes beige, suelo de baldosas de porcelana, lavabo bajoencimera y encimera de cuarzo compacto
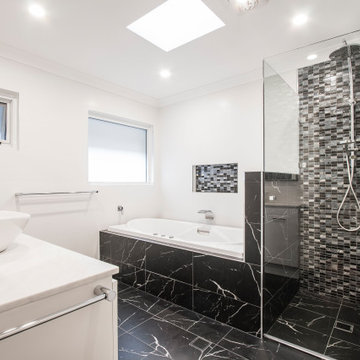
Diseño de cuarto de baño principal, único y a medida minimalista grande con armarios con paneles empotrados, puertas de armario blancas, jacuzzi, ducha esquinera, sanitario de una pieza, baldosas y/o azulejos blancos, baldosas y/o azulejos de cerámica, paredes blancas, suelo de azulejos de cemento, lavabo sobreencimera, encimera de cuarzo compacto, suelo negro, ducha con puerta con bisagras, encimeras amarillas, hornacina y casetón
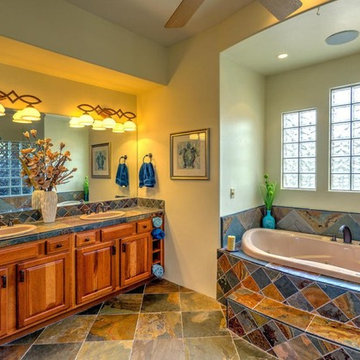
Ejemplo de cuarto de baño principal de estilo americano grande con armarios con paneles con relieve, puertas de armario de madera oscura, jacuzzi, ducha abierta, sanitario de una pieza, baldosas y/o azulejos multicolor, paredes beige, suelo de pizarra y lavabo encastrado
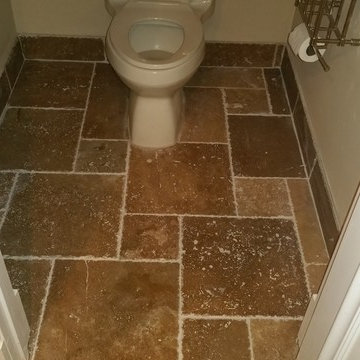
Rustic Design. Stone Work. Spa Tub. Sanded Grout. Stone Wall. Walk In Paradise.
Imagen de cuarto de baño principal rústico de tamaño medio con puertas de armario marrones, jacuzzi, ducha empotrada, sanitario de una pieza, baldosas y/o azulejos beige, baldosas y/o azulejos de piedra, paredes beige, suelo de travertino, suelo beige y ducha con puerta con bisagras
Imagen de cuarto de baño principal rústico de tamaño medio con puertas de armario marrones, jacuzzi, ducha empotrada, sanitario de una pieza, baldosas y/o azulejos beige, baldosas y/o azulejos de piedra, paredes beige, suelo de travertino, suelo beige y ducha con puerta con bisagras
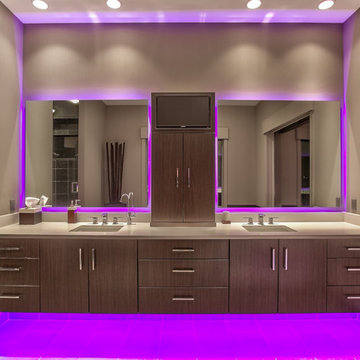
Home Built by Arjay Builders Inc.
Photo by Amoura Productions
Cabinetry Provided by Eurowood Cabinets, Inc
Foto de cuarto de baño principal contemporáneo extra grande con lavabo bajoencimera, armarios con paneles lisos, puertas de armario de madera en tonos medios, encimera de cuarcita, sanitario de una pieza, baldosas y/o azulejos grises, paredes grises, suelo gris, ducha con puerta con bisagras, jacuzzi y ducha empotrada
Foto de cuarto de baño principal contemporáneo extra grande con lavabo bajoencimera, armarios con paneles lisos, puertas de armario de madera en tonos medios, encimera de cuarcita, sanitario de una pieza, baldosas y/o azulejos grises, paredes grises, suelo gris, ducha con puerta con bisagras, jacuzzi y ducha empotrada
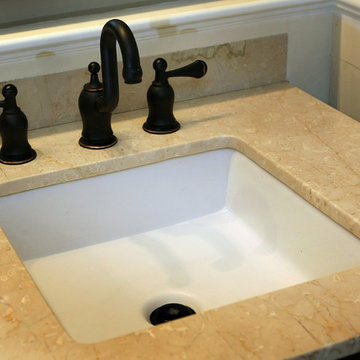
Turning an outdated bath into a retreat master bath suit was what these homeowners envisioned. Having two shower heads and separate marble shelves and seats is a convenience they both enjoy. They particularly adored the “worn oak vinyl flooring” by Amtico which looked just like wood without the maintenance. The custom vanity and linen tower cabinetry was custom cherry with a mocha finish and was a stunning contrast to the neutral tile and all wood bead board that created a resort-like feel for the customers.
Installation of Bead Board has been a popular request from many customers. The attention to detail in our signature bead board millwork and trim really makes a difference in the overall quality of the project.
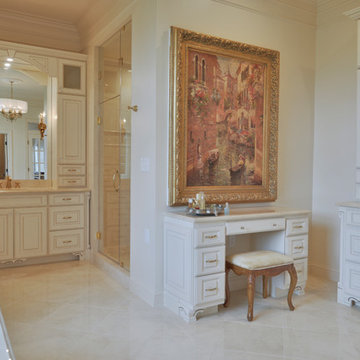
Living the dream on their estate home, this couple wanted to improve their ability to the home they built 12 years ago in the quiet suburb of Nokesville, VA.
Their vision for the master bathroom suite and adjacent closet space changed over the years.
They wanted direct access from master bathroom into the closet, which was not possible due to the spiral staircase. We removed this spiral staircase and moved bathroom wall by a foot into the closet, then built a wrap-around staircase allowing access to the upper level closet space. We installed wood flooring to continue bedroom and adjacent hallway floor into closet space.
The entire bathroom was gutted, redesigned to have a state of new art whirlpool tub which was placed under a new arch picture window facing scenery of the side yard. The tub was decked in solid marble and surrounded with matching wood paneling as used for custom vanities.
All plumbing was moved to create L-shape vanity spaces and make up area, with hidden mirrors behind hanging artwork.
A large multiple function shower with custom doors and floor to ceiling marble was placed on south side of this bathroom, and a closed water closet area was placed on the left end.
Using large scale marble tile floors with decorative accent tiles, crown, chair rail and fancy high-end hardware make this master suite a serene place for retiring in. The cream and gold color combination serves as a classic symbol of luxury.
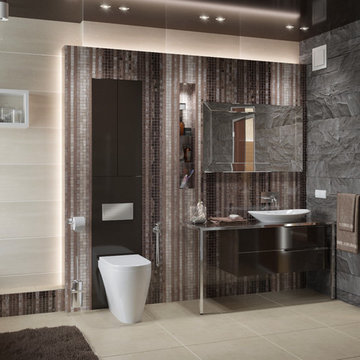
3d-rendering & interior design
Ejemplo de cuarto de baño principal contemporáneo de tamaño medio sin sin inodoro con puertas de armario marrones, jacuzzi, sanitario de una pieza, baldosas y/o azulejos beige, baldosas y/o azulejos de cerámica, paredes beige, suelo de baldosas de cerámica, lavabo bajoencimera, encimera de vidrio, suelo beige, ducha con puerta con bisagras y encimeras marrones
Ejemplo de cuarto de baño principal contemporáneo de tamaño medio sin sin inodoro con puertas de armario marrones, jacuzzi, sanitario de una pieza, baldosas y/o azulejos beige, baldosas y/o azulejos de cerámica, paredes beige, suelo de baldosas de cerámica, lavabo bajoencimera, encimera de vidrio, suelo beige, ducha con puerta con bisagras y encimeras marrones
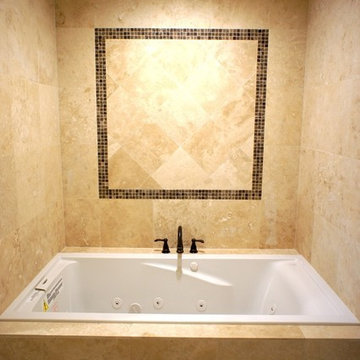
Judy Sultan
Imagen de cuarto de baño principal de estilo americano grande con armarios con paneles con relieve, puertas de armario blancas, jacuzzi, ducha doble, sanitario de una pieza, baldosas y/o azulejos beige, baldosas y/o azulejos de piedra, paredes beige, suelo de travertino, lavabo bajoencimera y encimera de granito
Imagen de cuarto de baño principal de estilo americano grande con armarios con paneles con relieve, puertas de armario blancas, jacuzzi, ducha doble, sanitario de una pieza, baldosas y/o azulejos beige, baldosas y/o azulejos de piedra, paredes beige, suelo de travertino, lavabo bajoencimera y encimera de granito
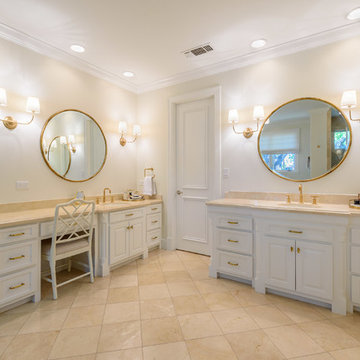
© Mike Healey Productions, Inc.
Foto de cuarto de baño principal tradicional grande sin sin inodoro con armarios con paneles lisos, puertas de armario blancas, jacuzzi, sanitario de una pieza, paredes blancas, suelo de baldosas de cerámica, lavabo bajoencimera, encimera de granito, suelo beige, ducha con puerta con bisagras y encimeras beige
Foto de cuarto de baño principal tradicional grande sin sin inodoro con armarios con paneles lisos, puertas de armario blancas, jacuzzi, sanitario de una pieza, paredes blancas, suelo de baldosas de cerámica, lavabo bajoencimera, encimera de granito, suelo beige, ducha con puerta con bisagras y encimeras beige
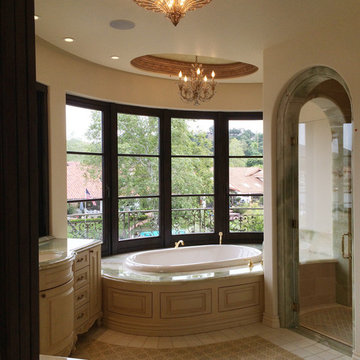
Modelo de cuarto de baño principal mediterráneo de tamaño medio con armarios con paneles con relieve, puertas de armario blancas, jacuzzi, ducha abierta, sanitario de una pieza, baldosas y/o azulejos grises, baldosas y/o azulejos blancos, losas de piedra, paredes beige, suelo de baldosas de terracota, lavabo encastrado y encimera de acrílico
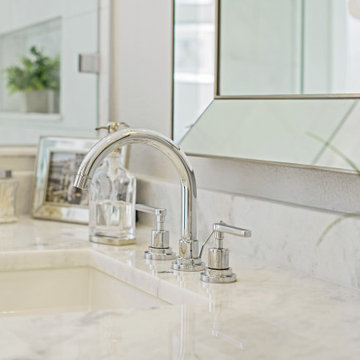
Take a look at the latest home renovation that we had the pleasure of performing for a client in Trinity. This was a full master bathroom remodel, guest bathroom remodel, and a laundry room. The existing bathroom and laundry room were the typical early 2000’s era décor that you would expect in the area. The client came to us with a list of things that they wanted to accomplish in the various spaces. The master bathroom features new cabinetry with custom elements provided by Palm Harbor Cabinets. A free standing bathtub. New frameless glass shower. Custom tile that was provided by Pro Source Port Richey. New lighting and wainscoting finish off the look. In the master bathroom, we took the same steps and updated all of the tile, cabinetry, lighting, and trim as well. The laundry room was finished off with new cabinets, shelving, and custom tile work to give the space a dramatic feel.
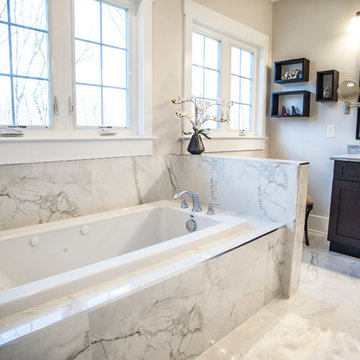
Diseño de cuarto de baño principal clásico renovado de tamaño medio con armarios estilo shaker, puertas de armario de madera en tonos medios, jacuzzi, ducha abierta, sanitario de una pieza, baldosas y/o azulejos blancos, baldosas y/o azulejos de porcelana, paredes beige, suelo de baldosas de porcelana, lavabo encastrado y encimera de piedra caliza
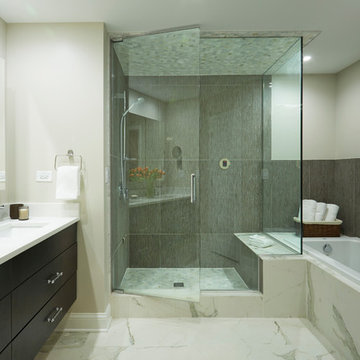
Custom Bathroom with steam shower and jacuzzi tub. Double sink. Caesarstone countertop
Ejemplo de cuarto de baño ecléctico con armarios con paneles lisos, jacuzzi, sanitario de una pieza, baldosas y/o azulejos marrones, baldosas y/o azulejos de porcelana, paredes beige, suelo de baldosas de porcelana, lavabo encastrado, encimera de cuarcita, suelo blanco y ducha con puerta con bisagras
Ejemplo de cuarto de baño ecléctico con armarios con paneles lisos, jacuzzi, sanitario de una pieza, baldosas y/o azulejos marrones, baldosas y/o azulejos de porcelana, paredes beige, suelo de baldosas de porcelana, lavabo encastrado, encimera de cuarcita, suelo blanco y ducha con puerta con bisagras
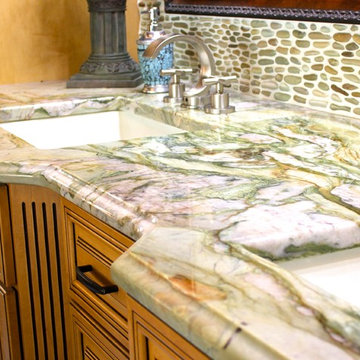
Christina Yusko
Diseño de cuarto de baño principal extra grande con lavabo bajoencimera, armarios estilo shaker, puertas de armario de madera oscura, encimera de granito, jacuzzi, ducha empotrada, sanitario de una pieza, baldosas y/o azulejos multicolor, suelo de baldosas tipo guijarro, paredes beige y suelo de baldosas de cerámica
Diseño de cuarto de baño principal extra grande con lavabo bajoencimera, armarios estilo shaker, puertas de armario de madera oscura, encimera de granito, jacuzzi, ducha empotrada, sanitario de una pieza, baldosas y/o azulejos multicolor, suelo de baldosas tipo guijarro, paredes beige y suelo de baldosas de cerámica
1.203 ideas para cuartos de baño con jacuzzi y sanitario de una pieza
9