1.551 ideas para cuartos de baño con jacuzzi y paredes beige
Filtrar por
Presupuesto
Ordenar por:Popular hoy
21 - 40 de 1551 fotos
Artículo 1 de 3

Baño principal suite / master suite bathroom
Imagen de cuarto de baño principal actual extra grande con ducha a ras de suelo, baldosas y/o azulejos beige, suelo de madera clara, lavabo integrado, ducha con puerta con bisagras, sanitario de pared, jacuzzi, baldosas y/o azulejos de cerámica, paredes beige, encimera de ónix y suelo beige
Imagen de cuarto de baño principal actual extra grande con ducha a ras de suelo, baldosas y/o azulejos beige, suelo de madera clara, lavabo integrado, ducha con puerta con bisagras, sanitario de pared, jacuzzi, baldosas y/o azulejos de cerámica, paredes beige, encimera de ónix y suelo beige
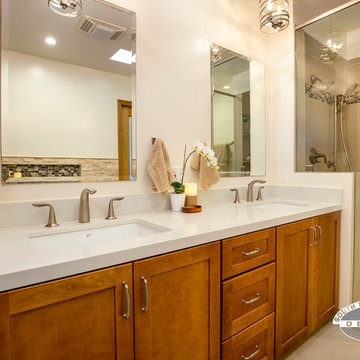
"Love is in the air- and in the hot tub"
This luxury master bathroom was designed with maple and chestnut stained Medallion cabinetry. A Newbury soaking tub brings a luxury spa experience into the room.
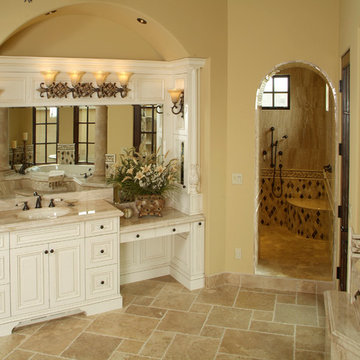
Dougal
Diseño de cuarto de baño principal mediterráneo grande con jacuzzi, sanitario de una pieza, baldosas y/o azulejos de cerámica, paredes beige, suelo de baldosas de cerámica, lavabo bajoencimera y encimera de mármol
Diseño de cuarto de baño principal mediterráneo grande con jacuzzi, sanitario de una pieza, baldosas y/o azulejos de cerámica, paredes beige, suelo de baldosas de cerámica, lavabo bajoencimera y encimera de mármol
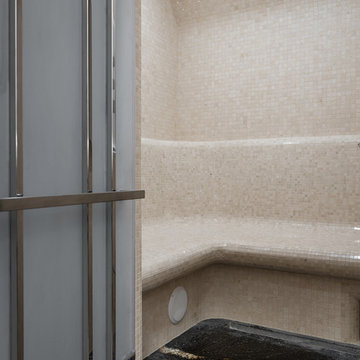
Хамам, совмещенный с душем.
На полу - плита из итальянского гранита.
Дверь - на заказ.
Материал отделки стен и лавок - мраморная мозаика.
Освещение : светодиодная лента под лавкой, "звездное небо", светодиодные лампы.
Аромотерапия.
Архитекторы:
Дарья Кроткова и Елена Сухинина
Фото:
Михаил Лоскутов
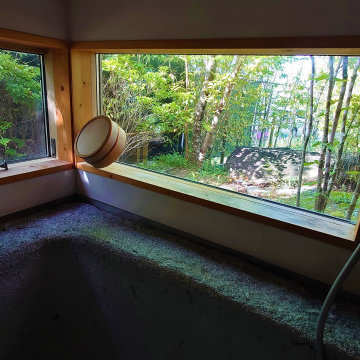
「石の家」の中に設置された石風呂です。
約10トンの御影石をくり抜き、浴槽としました。
冷めづらく肌触りも良いと、施主さんのお気に入りの場所です。
お風呂から見える庭は半地下の建物の目線を利用し
窓の目線と庭の高さが近いのが心地用空間を演出しています。
明るい日差しを浴びながらの入浴は気持ち良さそうですね。
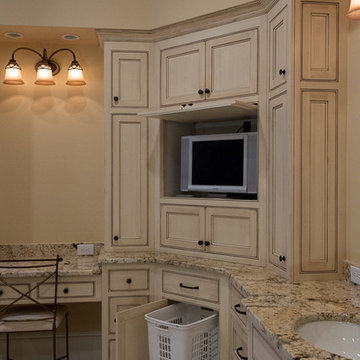
Hide your laundry hamper, and TV. These custom cabinets are stunning and have hidden utility.
Recessed panel, inset beaded with rich painted, glazed, dry brushed, rubbed through and distressed finish.
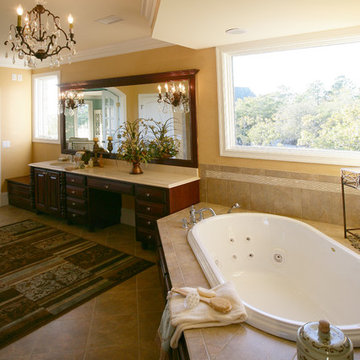
Harry Taylor
Diseño de cuarto de baño tradicional con lavabo bajoencimera, armarios con paneles con relieve, puertas de armario de madera en tonos medios, encimera de mármol, jacuzzi, ducha abierta, sanitario de pared, baldosas y/o azulejos multicolor, baldosas y/o azulejos de cerámica, paredes beige y suelo de baldosas de porcelana
Diseño de cuarto de baño tradicional con lavabo bajoencimera, armarios con paneles con relieve, puertas de armario de madera en tonos medios, encimera de mármol, jacuzzi, ducha abierta, sanitario de pared, baldosas y/o azulejos multicolor, baldosas y/o azulejos de cerámica, paredes beige y suelo de baldosas de porcelana

Baño Principal | Casa Risco - Las Peñitas
Imagen de cuarto de baño único y a medida rural de tamaño medio con armarios con paneles lisos, puertas de armario beige, jacuzzi, ducha abierta, sanitario de una pieza, baldosas y/o azulejos beige, baldosas y/o azulejos de cemento, paredes beige, suelo de mármol, aseo y ducha, lavabo sobreencimera, encimera de cemento, suelo negro, ducha con puerta con bisagras, encimeras beige, cuarto de baño, bandeja y ladrillo
Imagen de cuarto de baño único y a medida rural de tamaño medio con armarios con paneles lisos, puertas de armario beige, jacuzzi, ducha abierta, sanitario de una pieza, baldosas y/o azulejos beige, baldosas y/o azulejos de cemento, paredes beige, suelo de mármol, aseo y ducha, lavabo sobreencimera, encimera de cemento, suelo negro, ducha con puerta con bisagras, encimeras beige, cuarto de baño, bandeja y ladrillo
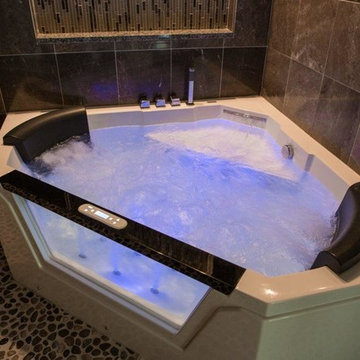
Love, love, love this indoor hot tub in this walk-in-shower. Heated, jets, waterfall inlet, hand-held, lights, music. What else could you want? Photo by Kit Ehrman and/or Berkshire Hathaway agent.
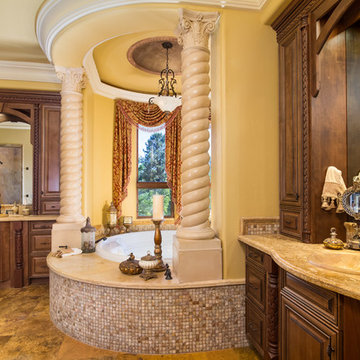
Ryan Rosene | www.ryanrosene.com
Built by Rosene Classics Construction | www.roseneclassics.com
Imagen de cuarto de baño principal mediterráneo grande con armarios con paneles con relieve, puertas de armario de madera oscura, paredes beige, lavabo encastrado y jacuzzi
Imagen de cuarto de baño principal mediterráneo grande con armarios con paneles con relieve, puertas de armario de madera oscura, paredes beige, lavabo encastrado y jacuzzi
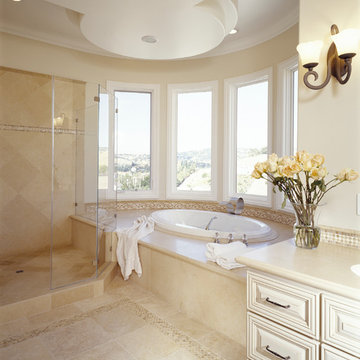
Ejemplo de cuarto de baño principal grande con puertas de armario blancas, encimera de mármol, jacuzzi, baldosas y/o azulejos beige, baldosas y/o azulejos de piedra, paredes beige y suelo de mármol
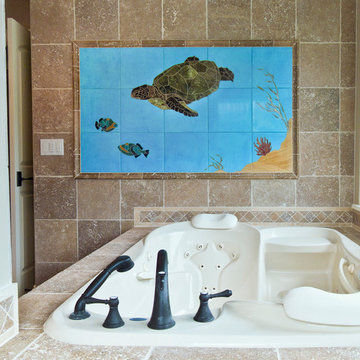
Underwater Hawaiian picture window inlay.
Ejemplo de cuarto de baño principal marinero con armarios con paneles con relieve, puertas de armario blancas, encimera de granito, jacuzzi, baldosas y/o azulejos beige, baldosas y/o azulejos de piedra y paredes beige
Ejemplo de cuarto de baño principal marinero con armarios con paneles con relieve, puertas de armario blancas, encimera de granito, jacuzzi, baldosas y/o azulejos beige, baldosas y/o azulejos de piedra y paredes beige

The large guest bathroom resulted from combining two smaller spaces. This room services both guest bedrooms. As for the master bathroom, hand-cut glass mosaic tiles were used to create a mural inspired by tropical flora and fauna. An antique Chinese box is echoed by the vanity’s lacquered chair. A gold-leafed glass vessel ties in the deeper shades of the mosaic tiles.
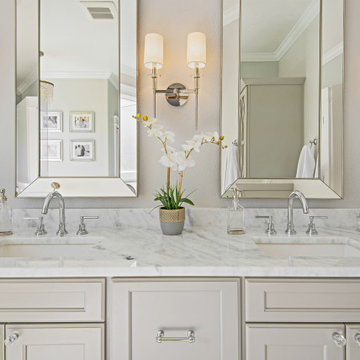
Take a look at the latest home renovation that we had the pleasure of performing for a client in Trinity. This was a full master bathroom remodel, guest bathroom remodel, and a laundry room. The existing bathroom and laundry room were the typical early 2000’s era décor that you would expect in the area. The client came to us with a list of things that they wanted to accomplish in the various spaces. The master bathroom features new cabinetry with custom elements provided by Palm Harbor Cabinets. A free standing bathtub. New frameless glass shower. Custom tile that was provided by Pro Source Port Richey. New lighting and wainscoting finish off the look. In the master bathroom, we took the same steps and updated all of the tile, cabinetry, lighting, and trim as well. The laundry room was finished off with new cabinets, shelving, and custom tile work to give the space a dramatic feel.
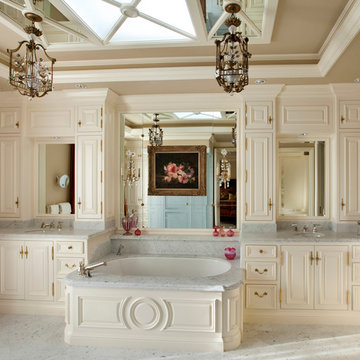
Master Bath
Diseño de cuarto de baño principal clásico extra grande con armarios con paneles con relieve, puertas de armario beige, jacuzzi, paredes beige, suelo de travertino, lavabo bajoencimera y encimera de granito
Diseño de cuarto de baño principal clásico extra grande con armarios con paneles con relieve, puertas de armario beige, jacuzzi, paredes beige, suelo de travertino, lavabo bajoencimera y encimera de granito
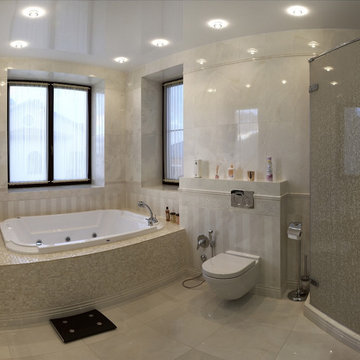
Хозяйская ванна выполнена в светлых тонах, стеклянные фасады и большое зеркало создают ощущение стерильной чистоты. Настенная плитка под мрамор элегантно сочетается с мелкой мозаикой, декорирующей ванну. Окна в ванной визуально расширяет помещение и делает комнату ещё более светлой.
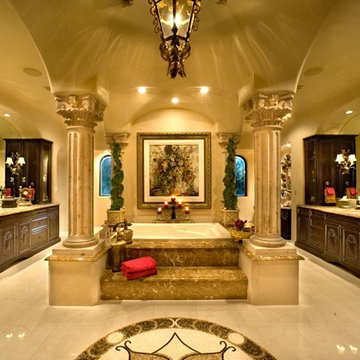
Custom luxury villa by Fratantoni Luxury Estates.
Follow us on Facebook, Twitter, Pinterest and Instagram for more inspiring photos!
Diseño de cuarto de baño principal mediterráneo extra grande con jacuzzi, baldosas y/o azulejos beige, paredes beige, suelo de baldosas de cerámica, armarios tipo mueble, puertas de armario de madera en tonos medios, ducha doble, sanitario de una pieza, losas de piedra, lavabo integrado y encimera de granito
Diseño de cuarto de baño principal mediterráneo extra grande con jacuzzi, baldosas y/o azulejos beige, paredes beige, suelo de baldosas de cerámica, armarios tipo mueble, puertas de armario de madera en tonos medios, ducha doble, sanitario de una pieza, losas de piedra, lavabo integrado y encimera de granito
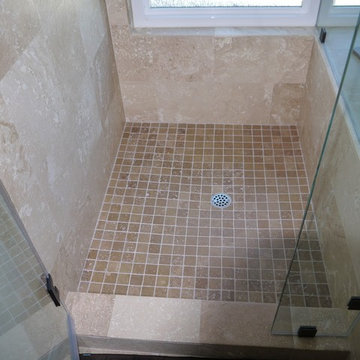
In this beautiful master bathroom, we used all natural stone to give the bathroom a very specific look that our customer wanted. We took advantage of the space to be able to fit a shower and a jacuzzi. Using earth-tone tones and colors gave this master bathroom a very warm look.
Call us for a free estimate 855-666-3556
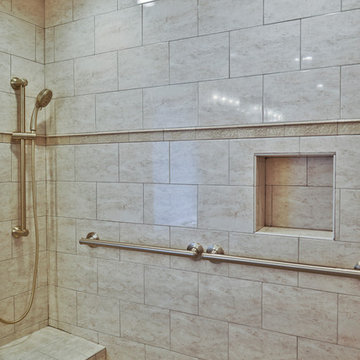
For this couple, planning to move back to their rambler home in Arlington after living overseas for few years, they were ready to get rid of clutter, clean up their grown-up kids’ boxes, and transform their home into their dream home for their golden years.
The old home included a box-like 8 feet x 10 feet kitchen, no family room, three small bedrooms and two back to back small bathrooms. The laundry room was located in a small dark space of the unfinished basement.
This home is located in a cul-de-sac, on an uphill lot, of a very secluded neighborhood with lots of new homes just being built around them.
The couple consulted an architectural firm in past but never were satisfied with the final plans. They approached Michael Nash Custom Kitchens hoping for fresh ideas.
The backyard and side yard are wooded and the existing structure was too close to building restriction lines. We developed design plans and applied for special permits to achieve our client’s goals.
The remodel includes a family room, sunroom, breakfast area, home office, large master bedroom suite, large walk-in closet, main level laundry room, lots of windows, front porch, back deck, and most important than all an elevator from lower to upper level given them and their close relative a necessary easier access.
The new plan added extra dimensions to this rambler on all four sides. Starting from the front, we excavated to allow a first level entrance, storage, and elevator room. Building just above it, is a 12 feet x 30 feet covered porch with a leading brick staircase. A contemporary cedar rail with horizontal stainless steel cable rail system on both the front porch and the back deck sets off this project from any others in area. A new foyer with double frosted stainless-steel door was added which contains the elevator.
The garage door was widened and a solid cedar door was installed to compliment the cedar siding.
The left side of this rambler was excavated to allow a storage off the garage and extension of one of the old bedrooms to be converted to a large master bedroom suite, master bathroom suite and walk-in closet.
We installed matching brick for a seam-less exterior look.
The entire house was furnished with new Italian imported highly custom stainless-steel windows and doors. We removed several brick and block structure walls to put doors and floor to ceiling windows.
A full walk in shower with barn style frameless glass doors, double vanities covered with selective stone, floor to ceiling porcelain tile make the master bathroom highly accessible.
The other two bedrooms were reconfigured with new closets, wider doorways, new wood floors and wider windows. Just outside of the bedroom, a new laundry room closet was a major upgrade.
A second HVAC system was added in the attic for all new areas.
The back side of the master bedroom was covered with floor to ceiling windows and a door to step into a new deck covered in trex and cable railing. This addition provides a view to wooded area of the home.
By excavating and leveling the backyard, we constructed a two story 15’x 40’ addition that provided the tall ceiling for the family room just adjacent to new deck, a breakfast area a few steps away from the remodeled kitchen. Upscale stainless-steel appliances, floor to ceiling white custom cabinetry and quartz counter top, and fun lighting improved this back section of the house with its increased lighting and available work space. Just below this addition, there is extra space for exercise and storage room. This room has a pair of sliding doors allowing more light inside.
The right elevation has a trapezoid shape addition with floor to ceiling windows and space used as a sunroom/in-home office. Wide plank wood floors were installed throughout the main level for continuity.
The hall bathroom was gutted and expanded to allow a new soaking tub and large vanity. The basement half bathroom was converted to a full bathroom, new flooring and lighting in the entire basement changed the purpose of the basement for entertainment and spending time with grandkids.
Off white and soft tone were used inside and out as the color schemes to make this rambler spacious and illuminated.
Final grade and landscaping, by adding a few trees, trimming the old cherry and walnut trees in backyard, saddling the yard, and a new concrete driveway and walkway made this home a unique and charming gem in the neighborhood.
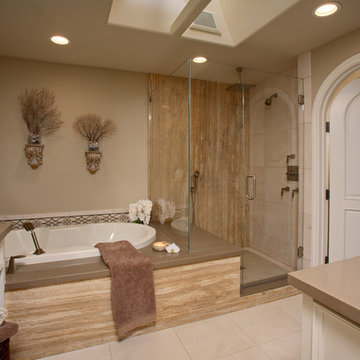
Calm & Peaceful Beach Retreat - Created by using a Neutral Palette. Master Bath - Limestone Tile Flooring, Reminiscent of White Sand Beaches was my Inspiration - Crosscut Travertine Slabs used for Vertical Surfaces, Invisible Glass Shower Enclosure, Custom Made Backslpash Stone Tiles.
1.551 ideas para cuartos de baño con jacuzzi y paredes beige
2