1.095 ideas para cuartos de baño con jacuzzi y ducha esquinera
Filtrar por
Presupuesto
Ordenar por:Popular hoy
81 - 100 de 1095 fotos
Artículo 1 de 3
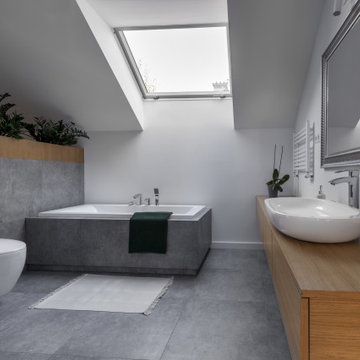
Expanding a bathroom by removing non-load bearing walls and prepping the room
Foto de cuarto de baño principal, único y flotante minimalista grande con armarios con paneles lisos, puertas de armario de madera clara, jacuzzi, ducha esquinera, sanitario de pared, baldosas y/o azulejos grises, baldosas y/o azulejos de piedra caliza, paredes blancas, suelo de baldosas de cerámica, lavabo encastrado, suelo gris y ducha con puerta con bisagras
Foto de cuarto de baño principal, único y flotante minimalista grande con armarios con paneles lisos, puertas de armario de madera clara, jacuzzi, ducha esquinera, sanitario de pared, baldosas y/o azulejos grises, baldosas y/o azulejos de piedra caliza, paredes blancas, suelo de baldosas de cerámica, lavabo encastrado, suelo gris y ducha con puerta con bisagras
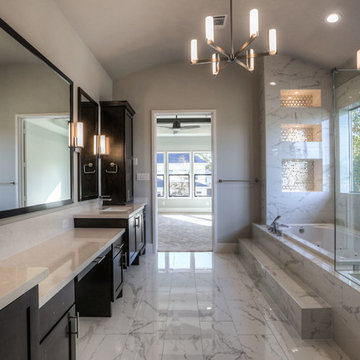
master bathroom, barrel ceiling.
Modelo de cuarto de baño principal minimalista grande con armarios con paneles empotrados, puertas de armario de madera en tonos medios, jacuzzi, ducha esquinera, sanitario de una pieza, baldosas y/o azulejos grises, baldosas y/o azulejos de cerámica, paredes blancas, suelo de baldosas de cerámica, lavabo bajoencimera, encimera de cuarzo compacto, suelo gris y ducha con puerta con bisagras
Modelo de cuarto de baño principal minimalista grande con armarios con paneles empotrados, puertas de armario de madera en tonos medios, jacuzzi, ducha esquinera, sanitario de una pieza, baldosas y/o azulejos grises, baldosas y/o azulejos de cerámica, paredes blancas, suelo de baldosas de cerámica, lavabo bajoencimera, encimera de cuarzo compacto, suelo gris y ducha con puerta con bisagras
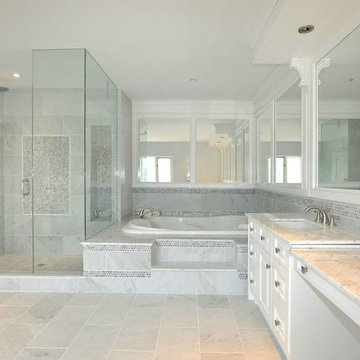
Beautiful White Bathroom with marble counter tops, floors, plus cozy jacuzzi, and corner shower.
Modelo de cuarto de baño principal tradicional renovado grande con armarios estilo shaker, puertas de armario blancas, jacuzzi, ducha esquinera, baldosas y/o azulejos blancos, baldosas y/o azulejos de piedra, paredes blancas, lavabo bajoencimera, encimera de mármol, suelo de mármol, suelo azul, ducha con puerta con bisagras y encimeras grises
Modelo de cuarto de baño principal tradicional renovado grande con armarios estilo shaker, puertas de armario blancas, jacuzzi, ducha esquinera, baldosas y/o azulejos blancos, baldosas y/o azulejos de piedra, paredes blancas, lavabo bajoencimera, encimera de mármol, suelo de mármol, suelo azul, ducha con puerta con bisagras y encimeras grises
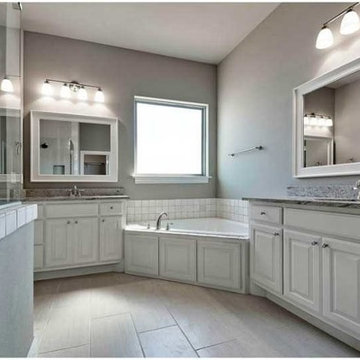
Diseño de cuarto de baño principal minimalista de tamaño medio con armarios con paneles con relieve, puertas de armario blancas, encimera de granito, jacuzzi, ducha esquinera, baldosas y/o azulejos blancos, baldosas y/o azulejos de cerámica, paredes grises y suelo de baldosas de cerámica
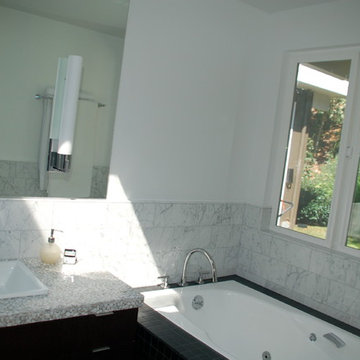
Carrera marble tiles surround this whirlpool tub that looks out over the garden.
Foto de cuarto de baño principal contemporáneo de tamaño medio con ducha esquinera, baldosas y/o azulejos grises, baldosas y/o azulejos de piedra, paredes grises, armarios con paneles lisos, puertas de armario de madera en tonos medios, jacuzzi, sanitario de dos piezas, suelo de baldosas de cerámica, lavabo encastrado y encimera de azulejos
Foto de cuarto de baño principal contemporáneo de tamaño medio con ducha esquinera, baldosas y/o azulejos grises, baldosas y/o azulejos de piedra, paredes grises, armarios con paneles lisos, puertas de armario de madera en tonos medios, jacuzzi, sanitario de dos piezas, suelo de baldosas de cerámica, lavabo encastrado y encimera de azulejos
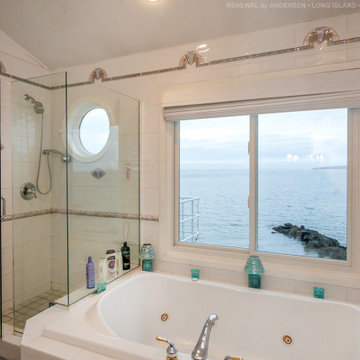
Gorgeous bathroom with a newly installed sliding window overlooking the north shore. The large replacement window over the spa-like bathtub provides beautiful views of the water. Find out more about getting new energy efficient windows for your home from Renewal by Andersen of Long Island, serving Suffolk, Nassau, Queens and Brooklyn.
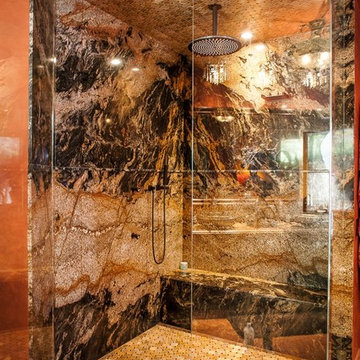
Glenn
Modelo de cuarto de baño principal mediterráneo grande con armarios tipo mueble, puertas de armario de madera en tonos medios, jacuzzi, ducha esquinera, parades naranjas, suelo de baldosas de cerámica, lavabo sobreencimera, encimera de granito, suelo naranja, ducha con puerta con bisagras y encimeras multicolor
Modelo de cuarto de baño principal mediterráneo grande con armarios tipo mueble, puertas de armario de madera en tonos medios, jacuzzi, ducha esquinera, parades naranjas, suelo de baldosas de cerámica, lavabo sobreencimera, encimera de granito, suelo naranja, ducha con puerta con bisagras y encimeras multicolor
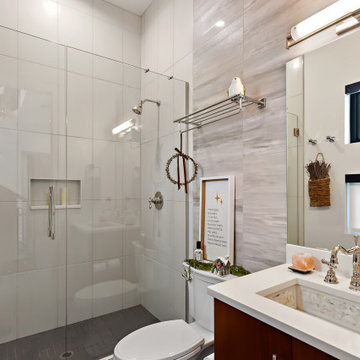
Foto de cuarto de baño único y a medida contemporáneo de tamaño medio con armarios con paneles lisos, puertas de armario de madera en tonos medios, jacuzzi, ducha esquinera, baldosas y/o azulejos grises, baldosas y/o azulejos de piedra, paredes beige, suelo de baldosas de porcelana, aseo y ducha, lavabo bajoencimera, encimera de cuarzo compacto, suelo gris, ducha con puerta con bisagras y encimeras blancas
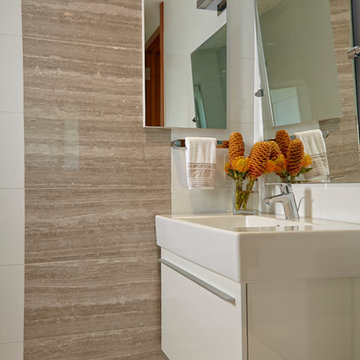
Home and Living Examiner said:
Modern renovation by J Design Group is stunning
J Design Group, an expert in luxury design, completed a new project in Tamarac, Florida, which involved the total interior remodeling of this home. We were so intrigued by the photos and design ideas, we decided to talk to J Design Group CEO, Jennifer Corredor. The concept behind the redesign was inspired by the client’s relocation.
Andrea Campbell: How did you get a feel for the client's aesthetic?
Jennifer Corredor: After a one-on-one with the Client, I could get a real sense of her aesthetics for this home and the type of furnishings she gravitated towards.
The redesign included a total interior remodeling of the client's home. All of this was done with the client's personal style in mind. Certain walls were removed to maximize the openness of the area and bathrooms were also demolished and reconstructed for a new layout. This included removing the old tiles and replacing with white 40” x 40” glass tiles for the main open living area which optimized the space immediately. Bedroom floors were dressed with exotic African Teak to introduce warmth to the space.
We also removed and replaced the outdated kitchen with a modern look and streamlined, state-of-the-art kitchen appliances. To introduce some color for the backsplash and match the client's taste, we introduced a splash of plum-colored glass behind the stove and kept the remaining backsplash with frosted glass. We then removed all the doors throughout the home and replaced with custom-made doors which were a combination of cherry with insert of frosted glass and stainless steel handles.
All interior lights were replaced with LED bulbs and stainless steel trims, including unique pendant and wall sconces that were also added. All bathrooms were totally gutted and remodeled with unique wall finishes, including an entire marble slab utilized in the master bath shower stall.
Once renovation of the home was completed, we proceeded to install beautiful high-end modern furniture for interior and exterior, from lines such as B&B Italia to complete a masterful design. One-of-a-kind and limited edition accessories and vases complimented the look with original art, most of which was custom-made for the home.
To complete the home, state of the art A/V system was introduced. The idea is always to enhance and amplify spaces in a way that is unique to the client and exceeds his/her expectations.
To see complete J Design Group featured article, go to: http://www.examiner.com/article/modern-renovation-by-j-design-group-is-stunning
Living Room,
Dining room,
Master Bedroom,
Master Bathroom,
Powder Bathroom,
Miami Interior Designers,
Miami Interior Designer,
Interior Designers Miami,
Interior Designer Miami,
Modern Interior Designers,
Modern Interior Designer,
Modern interior decorators,
Modern interior decorator,
Miami,
Contemporary Interior Designers,
Contemporary Interior Designer,
Interior design decorators,
Interior design decorator,
Interior Decoration and Design,
Black Interior Designers,
Black Interior Designer,
Interior designer,
Interior designers,
Home interior designers,
Home interior designer,
Daniel Newcomb
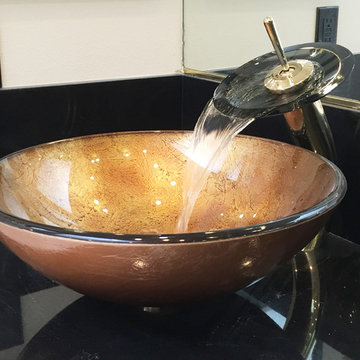
This vast open master bath is about 300 sq. in size.
This color combination of Black, gold and light marble is a traditional color scheme that received a modern interpretation by us.
The cabinets are original to the house and were refinished and re-glazed, a new absolute black granite counter top was placed and new vessel sinks and waterfall faucets were installed. the golden pendents lights matching the gold scheme of the bathroom.
the black mosaic tile are used for the step to the tub, shower pan and the vertical and shampoo niche accent tiles have a combo of black glass and stone tile with a high gloss almost metallic finish.
it boasts a large shower with frame-less glass and a great spa area with a drop-in Jacuzzi tub.
the large windows bring a vast amount of natural light that allowed us to really take advantage of the black colors tile and tub.
The floor tile (ceramic 24"x24 mimicking marble) are placed in a diamond pattern with black accents (4"x4" granite). and the matching staggered placed tile (18"x12") on the walls.
Photograph:ancel sitton
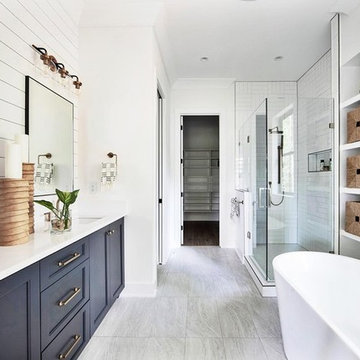
Modelo de cuarto de baño principal de estilo de casa de campo de tamaño medio con armarios con paneles empotrados, puertas de armario negras, jacuzzi, ducha esquinera, sanitario de pared, baldosas y/o azulejos blancos, baldosas y/o azulejos de cemento, paredes blancas, suelo de baldosas de porcelana, lavabo bajoencimera, encimera de cuarzo compacto, suelo blanco, ducha con puerta con bisagras y encimeras blancas
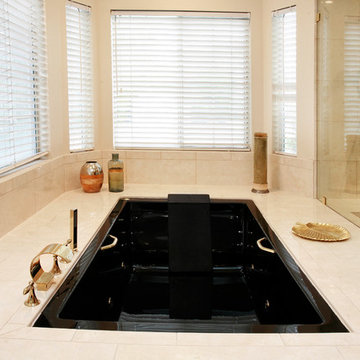
This vast open master bath is about 300 sq. in size.
This color combination of Black, gold and light marble is a traditional color scheme that received a modern interpretation by us.
the black mosaic tile are used for the step to the tub, shower pan and the vertical and shampoo niche accent tiles have a combo of black glass and stone tile with a high gloss almost metallic finish.
it boasts a large shower with frame-less glass and a great spa area with a drop-in Jacuzzi tub.
the large windows bring a vast amount of natural light that allowed us to really take advantage of the black colors tile and tub.
The floor tile (ceramic 24"x24 mimicking marble) are placed in a diamond pattern with black accents (4"x4" granite). and the matching staggered placed tile (18"x12") on the walls.
Photograph:ancel sitton
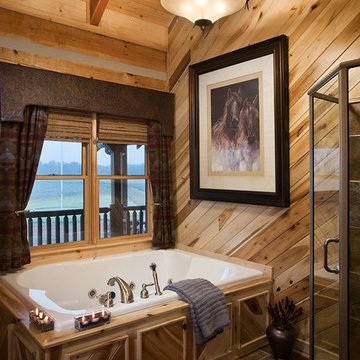
Modelo de cuarto de baño principal rural de tamaño medio con jacuzzi, ducha esquinera y suelo de pizarra
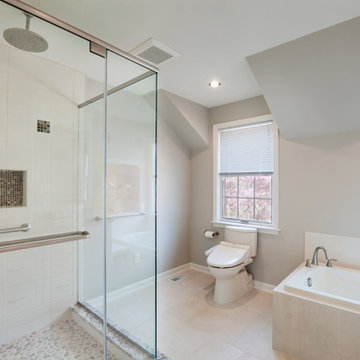
Two double hung windows allow ample light into the bathroom. The toilet, which sits below one of the windows, sports an increasingly popular feature: a bidet seat.
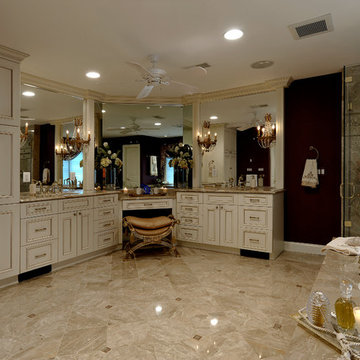
Antique White cabinets look great against the aubergine wallpaper. Breccia Oniciata marble floors and shower walls with accents of glass insert and mother of pearl banding finish off this bathroom beautifully.
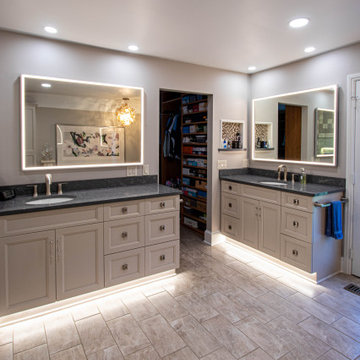
In this Primary bathroom, Siteline frameless cabinets were installed in Keegan Door Style in Painted Accessible finish with vanity cabinet toe kick LED tape lights. The countertop in the bathroom, dressing vanity and mini fridge bar is Concrete Carrara Corian Quartz with double roundover edge. The columns were removed around the tub with a new Chandelier installed over the tub. The custom shower is 12 x 24 Onyx White with Enso 5 x 5 accent tile random mix of Kauri and Suki colors Ivory and Smoke with Ivory round edge pencil tile. The shower floor is Keystones 1 x 2 Urban Putty. Moen Doux collection in Brushed Nickel includes faucets, roman tub faucet, towel bars, robe hooks, toilet tank lever, toilet paper holder. Two Kohler Caxton oval undermount lav sinks in white were installed. In the bedroom a mini refrigerator bar was installed. In the closet, a new countertop and pendant light was installed over the dressing vanity.
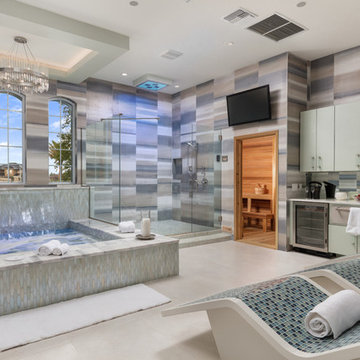
Elegant and relaxing bathroom with one way tinted windows. This double vanity services a secondary master bedroom
Diseño de sauna contemporánea extra grande con armarios con paneles lisos, puertas de armario turquesas, jacuzzi, ducha esquinera, sanitario de dos piezas, baldosas y/o azulejos multicolor, baldosas y/o azulejos de porcelana, paredes blancas, suelo de baldosas de porcelana, lavabo bajoencimera, encimera de mármol, suelo blanco, ducha con puerta con bisagras, encimeras blancas y bandeja
Diseño de sauna contemporánea extra grande con armarios con paneles lisos, puertas de armario turquesas, jacuzzi, ducha esquinera, sanitario de dos piezas, baldosas y/o azulejos multicolor, baldosas y/o azulejos de porcelana, paredes blancas, suelo de baldosas de porcelana, lavabo bajoencimera, encimera de mármol, suelo blanco, ducha con puerta con bisagras, encimeras blancas y bandeja
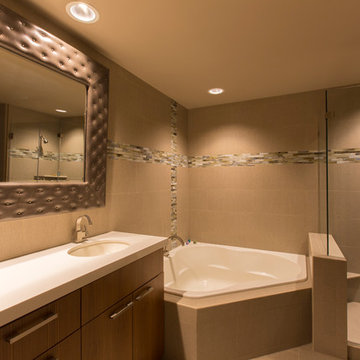
Ejemplo de cuarto de baño principal clásico renovado grande con armarios con paneles lisos, puertas de armario de madera oscura, jacuzzi, ducha esquinera, baldosas y/o azulejos beige, baldosas y/o azulejos de porcelana, paredes beige, suelo de baldosas de porcelana, lavabo bajoencimera, encimera de cuarzo compacto, suelo beige y ducha con puerta con bisagras
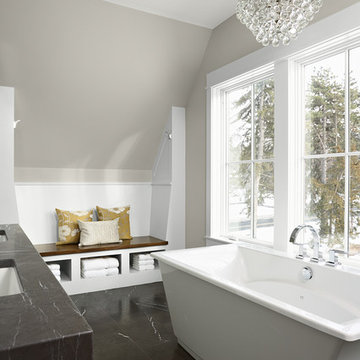
Build: Rocky DiGiacomo, DiGiacomo Homes
Interior Design: Gigi DiGiacomo, DiGiacomo Homes
Photo: Susan Gilmore
Modelo de cuarto de baño principal actual grande con armarios abiertos, puertas de armario grises, jacuzzi, ducha esquinera, sanitario de una pieza, baldosas y/o azulejos grises, baldosas y/o azulejos de cerámica, paredes grises, suelo de mármol, lavabo bajoencimera y encimera de mármol
Modelo de cuarto de baño principal actual grande con armarios abiertos, puertas de armario grises, jacuzzi, ducha esquinera, sanitario de una pieza, baldosas y/o azulejos grises, baldosas y/o azulejos de cerámica, paredes grises, suelo de mármol, lavabo bajoencimera y encimera de mármol
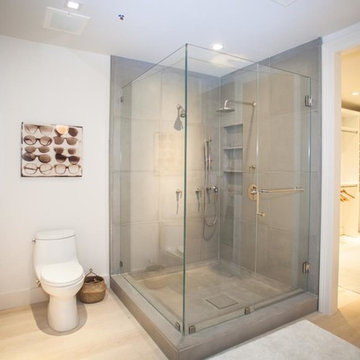
Imagen de cuarto de baño principal minimalista de tamaño medio con armarios con paneles lisos, puertas de armario de madera clara, jacuzzi, ducha esquinera, sanitario de pared, paredes grises, suelo de madera clara, lavabo integrado y encimera de cemento
1.095 ideas para cuartos de baño con jacuzzi y ducha esquinera
5