223 ideas para cuartos de baño con imitación a madera y encimeras grises
Filtrar por
Presupuesto
Ordenar por:Popular hoy
141 - 160 de 223 fotos
Artículo 1 de 3
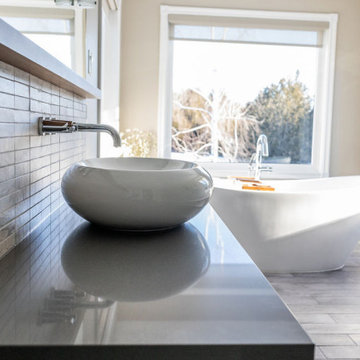
The renovation was designed around the premise of being able to shower
or bathe and enjoy the beautiful country vistas from all angles. A beautiful free-standing
tub was centred among the oversized windows which lightened that end of the bathroom.
A European inspired walk through shower was created with an integrated tiled drain.
The six foot wide floor-to-ceiling glass wall provides drama with its simplicity. A
feature wall was created in the shower to house the plumbing and was kept sleek and
simple with natural looking tiles. The barnboard looking floor was inspired by the
surrounding barns on the property. The graceful lines of the tub are reflected in the
vessel sinks that sit atop the two maple Miralis vanities. A mirrored toe kick was used to
create the illusion of suspension while still providing long term structural stability. The
wooden ledge above the vanity acts as a landing zone for toothbrushes and makeup which
maximizes the space of the shallower vanity. The clean lines of the space draw your eye to
the outside and the air and light flows through the bathroom.
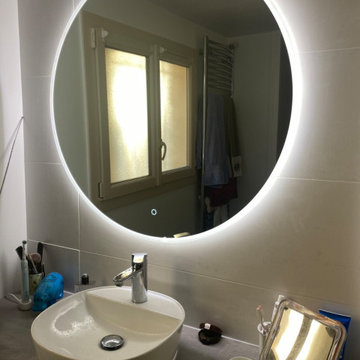
Modernisation d'une salle de bain et transformation d'une baignoire en douche à la demande.
Ejemplo de cuarto de baño principal, único, a medida y blanco y madera minimalista de tamaño medio con armarios con rebordes decorativos, puertas de armario blancas, ducha esquinera, sanitario de dos piezas, baldosas y/o azulejos blancos, baldosas y/o azulejos de cerámica, paredes blancas, imitación a madera, lavabo encastrado, encimera de laminado, ducha con puerta corredera, encimeras grises y ventanas
Ejemplo de cuarto de baño principal, único, a medida y blanco y madera minimalista de tamaño medio con armarios con rebordes decorativos, puertas de armario blancas, ducha esquinera, sanitario de dos piezas, baldosas y/o azulejos blancos, baldosas y/o azulejos de cerámica, paredes blancas, imitación a madera, lavabo encastrado, encimera de laminado, ducha con puerta corredera, encimeras grises y ventanas
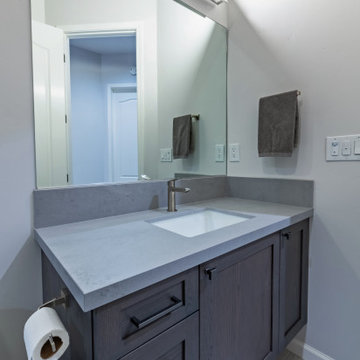
Remodeling a home to include modern styling. Kitchen cabinets to a 10 foot + ceiling using a wood-grain high pressure laminate by Egger -- custom cabinets by Wood-Mode -- in Gladstone Oak. Doulbe island provide plenty of prep space while tall pantries with pocket doors allow small appliances and typical kitchen clutter to be hidden away from view. Two bathrooms and the laundry were included in the remodel -- these in a simple Shaker doorstyle with a dark finish on oak. Dramatic & beautiful!
Photos by Dan Brannon
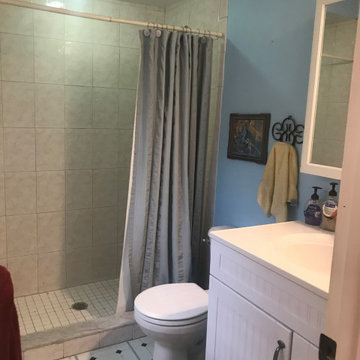
Before Photo
Ejemplo de cuarto de baño principal y único de estilo americano de tamaño medio con armarios con paneles empotrados, puertas de armario de madera oscura, sanitario de dos piezas, baldosas y/o azulejos marrones, imitación madera, paredes grises, imitación a madera, lavabo bajoencimera, encimera de cuarzo compacto, suelo marrón, ducha con puerta corredera, encimeras grises y hornacina
Ejemplo de cuarto de baño principal y único de estilo americano de tamaño medio con armarios con paneles empotrados, puertas de armario de madera oscura, sanitario de dos piezas, baldosas y/o azulejos marrones, imitación madera, paredes grises, imitación a madera, lavabo bajoencimera, encimera de cuarzo compacto, suelo marrón, ducha con puerta corredera, encimeras grises y hornacina
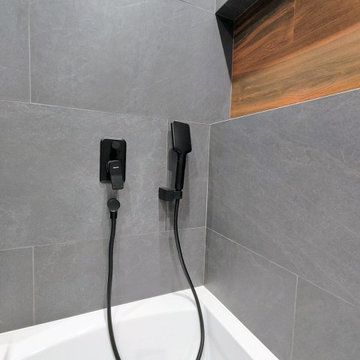
Дизайнерский ремонт ванной комнаты в темных тонах
Modelo de cuarto de baño principal, único y flotante contemporáneo pequeño con armarios con paneles lisos, puertas de armario blancas, bañera exenta, sanitario de pared, baldosas y/o azulejos grises, baldosas y/o azulejos de cerámica, paredes grises, imitación a madera, lavabo suspendido, encimera de azulejos, suelo marrón, encimeras grises y tendedero
Modelo de cuarto de baño principal, único y flotante contemporáneo pequeño con armarios con paneles lisos, puertas de armario blancas, bañera exenta, sanitario de pared, baldosas y/o azulejos grises, baldosas y/o azulejos de cerámica, paredes grises, imitación a madera, lavabo suspendido, encimera de azulejos, suelo marrón, encimeras grises y tendedero
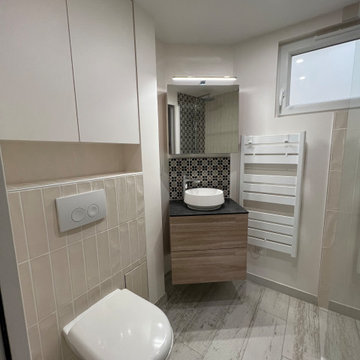
Salle de bain
Carrelage chez ASDECARREAUX
Modelo de cuarto de baño con puerta corredera, único, flotante y beige y blanco de tamaño medio con puertas de armario de madera clara, ducha a ras de suelo, sanitario de pared, baldosas y/o azulejos beige, paredes blancas, imitación a madera, aseo y ducha, lavabo sobreencimera, suelo beige y encimeras grises
Modelo de cuarto de baño con puerta corredera, único, flotante y beige y blanco de tamaño medio con puertas de armario de madera clara, ducha a ras de suelo, sanitario de pared, baldosas y/o azulejos beige, paredes blancas, imitación a madera, aseo y ducha, lavabo sobreencimera, suelo beige y encimeras grises
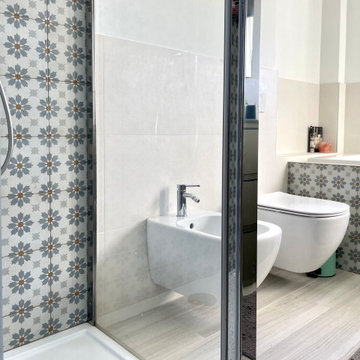
Ejemplo de cuarto de baño principal, único y flotante urbano de tamaño medio con armarios con paneles lisos, puertas de armario grises, bañera encastrada, ducha esquinera, sanitario de dos piezas, baldosas y/o azulejos multicolor, baldosas y/o azulejos de cemento, paredes blancas, imitación a madera, lavabo integrado, encimera de vidrio, suelo beige, ducha con puerta con bisagras, encimeras grises y bandeja
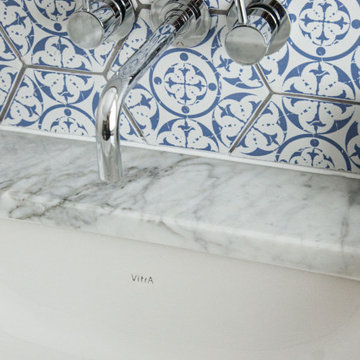
Bathroom renovation
Modelo de cuarto de baño único y a medida ecléctico con armarios estilo shaker, puertas de armario azules, bañera exenta, ducha a ras de suelo, baldosas y/o azulejos azules, baldosas y/o azulejos de cerámica, paredes blancas, imitación a madera, lavabo encastrado, encimera de mármol, suelo marrón, ducha con puerta corredera y encimeras grises
Modelo de cuarto de baño único y a medida ecléctico con armarios estilo shaker, puertas de armario azules, bañera exenta, ducha a ras de suelo, baldosas y/o azulejos azules, baldosas y/o azulejos de cerámica, paredes blancas, imitación a madera, lavabo encastrado, encimera de mármol, suelo marrón, ducha con puerta corredera y encimeras grises
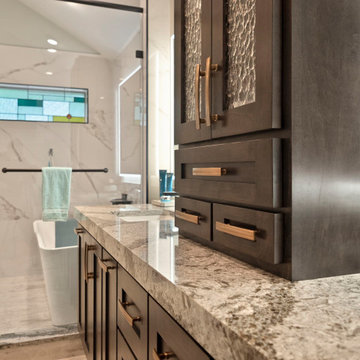
Modelo de cuarto de baño principal, doble, flotante y abovedado vintage grande con armarios estilo shaker, puertas de armario de madera en tonos medios, bañera exenta, ducha doble, sanitario de dos piezas, baldosas y/o azulejos blancos, baldosas y/o azulejos de cerámica, paredes verdes, imitación a madera, lavabo bajoencimera, encimera de cuarzo compacto, suelo beige, ducha con puerta con bisagras, encimeras grises y banco de ducha
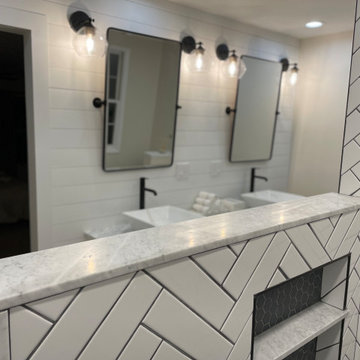
Diseño de cuarto de baño principal, doble y de pie moderno grande sin sin inodoro con armarios estilo shaker, puertas de armario blancas, sanitario de una pieza, baldosas y/o azulejos blancos, baldosas y/o azulejos de cemento, paredes blancas, imitación a madera, lavabo sobreencimera, encimera de mármol, suelo marrón, ducha abierta y encimeras grises
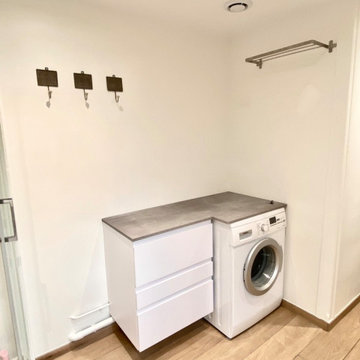
Modernisation d'une salle de bain et transformation d'une baignoire en douche à la demande.
Foto de cuarto de baño principal, único, a medida y blanco y madera minimalista de tamaño medio con armarios con rebordes decorativos, puertas de armario blancas, ducha esquinera, sanitario de dos piezas, baldosas y/o azulejos blancos, baldosas y/o azulejos de cerámica, paredes blancas, imitación a madera, lavabo encastrado, encimera de laminado, ducha con puerta corredera, encimeras grises y ventanas
Foto de cuarto de baño principal, único, a medida y blanco y madera minimalista de tamaño medio con armarios con rebordes decorativos, puertas de armario blancas, ducha esquinera, sanitario de dos piezas, baldosas y/o azulejos blancos, baldosas y/o azulejos de cerámica, paredes blancas, imitación a madera, lavabo encastrado, encimera de laminado, ducha con puerta corredera, encimeras grises y ventanas
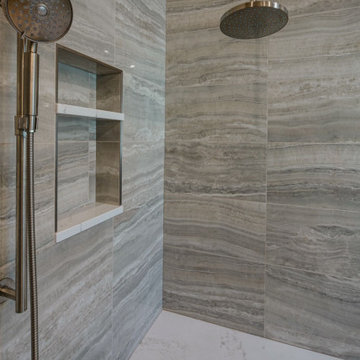
This update involved keeping the existing floorplan while using new materials to bring the space up to date.
Design objectives
-Modernize the space
-Use eye-catching tile
-Vanity with more storage
-Brighter finish on plumbing fixtures
Design challenges:
-Get more storage/functionality out of the same vanity space
-Tile selection – finding the right combination for the large the space
-Material selection – getting that wow-factor effect without being able to move walls or plumbing. This refresh was all about choosing materials with impact.
-Bringing in more light in a space somewhat defined by an existing vaulted ceiling.
Design solutions:
-Removed the old built-in tub look and replaced it with a sleek freestanding tub
-Continued the same tile from the shower walls behind the freestanding tub for a beautiful look on the back wall when you walk into the space
-Created a vanity with undermount sinks, all at one level to gain more countertop space
-Added floating shelves by the vanity – this added more options for decor and easy access to everyday items
-Large-format tile = less visible grout
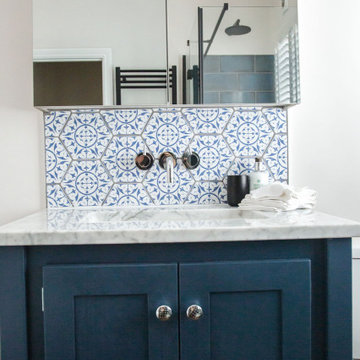
Bathroom renovation
Ejemplo de cuarto de baño único y a medida bohemio con armarios estilo shaker, puertas de armario azules, bañera exenta, ducha a ras de suelo, baldosas y/o azulejos azules, baldosas y/o azulejos de cerámica, paredes blancas, imitación a madera, lavabo encastrado, encimera de mármol, suelo marrón, ducha con puerta corredera y encimeras grises
Ejemplo de cuarto de baño único y a medida bohemio con armarios estilo shaker, puertas de armario azules, bañera exenta, ducha a ras de suelo, baldosas y/o azulejos azules, baldosas y/o azulejos de cerámica, paredes blancas, imitación a madera, lavabo encastrado, encimera de mármol, suelo marrón, ducha con puerta corredera y encimeras grises
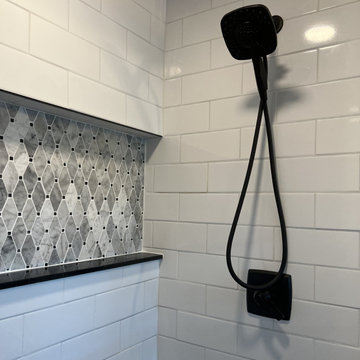
Black and white master bath remodel with custom shower, wide recessed niche with natural stone accent tile, black marble sills, and slate hexagon shower floor.

We were approached by a San Francisco firefighter to design a place for him and his girlfriend to live while also creating additional units he could sell to finance the project. He grew up in the house that was built on this site in approximately 1886. It had been remodeled repeatedly since it was first built so that there was only one window remaining that showed any sign of its Victorian heritage. The house had become so dilapidated over the years that it was a legitimate candidate for demolition. Furthermore, the house straddled two legal parcels, so there was an opportunity to build several new units in its place. At our client’s suggestion, we developed the left building as a duplex of which they could occupy the larger, upper unit and the right building as a large single-family residence. In addition to design, we handled permitting, including gathering support by reaching out to the surrounding neighbors and shepherding the project through the Planning Commission Discretionary Review process. The Planning Department insisted that we develop the two buildings so they had different characters and could not be mistaken for an apartment complex. The duplex design was inspired by Albert Frey’s Palm Springs modernism but clad in fibre cement panels and the house design was to be clad in wood. Because the site was steeply upsloping, the design required tall, thick retaining walls that we incorporated into the design creating sunken patios in the rear yards. All floors feature generous 10 foot ceilings and large windows with the upper, bedroom floors featuring 11 and 12 foot ceilings. Open plans are complemented by sleek, modern finishes throughout.

Modelo de cuarto de baño único y a medida tradicional renovado pequeño con armarios estilo shaker, puertas de armario con efecto envejecido, bañera empotrada, ducha empotrada, sanitario de una pieza, baldosas y/o azulejos azules, baldosas y/o azulejos de cerámica, paredes grises, lavabo bajoencimera, encimera de cuarzo compacto, ducha con cortina, encimeras grises, imitación a madera, suelo gris y hornacina
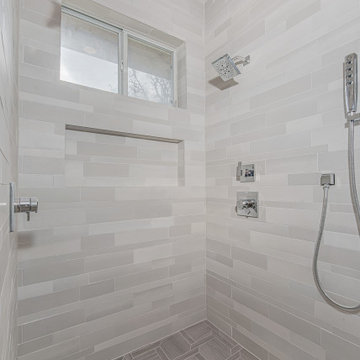
It is a common story. A couple has lived with their builder-grade bathroom for as long as they can and are ready for something upgraded and more functional. They wanted to create a bathroom that would be safe for them as they age in place and a new fresh design.

This Project was so fun, the client was a dream to work with. So open to new ideas.
Since this is on a canal the coastal theme was prefect for the client. We gutted both bathrooms. The master bath was a complete waste of space, a huge tub took much of the room. So we removed that and shower which was all strange angles. By combining the tub and shower into a wet room we were able to do 2 large separate vanities and still had room to space.
The guest bath received a new coastal look as well which included a better functioning shower.

This Project was so fun, the client was a dream to work with. So open to new ideas.
Since this is on a canal the coastal theme was prefect for the client. We gutted both bathrooms. The master bath was a complete waste of space, a huge tub took much of the room. So we removed that and shower which was all strange angles. By combining the tub and shower into a wet room we were able to do 2 large separate vanities and still had room to space.
The guest bath received a new coastal look as well which included a better functioning shower.
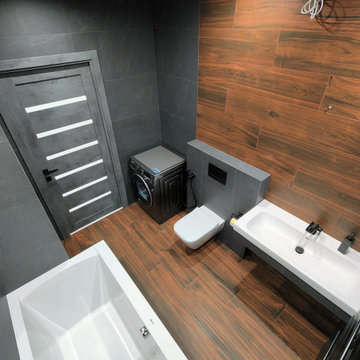
Дизайнерский ремонт ванной комнаты в темных тонах
Modelo de cuarto de baño principal, único y flotante actual de tamaño medio con armarios abiertos, puertas de armario blancas, bañera exenta, sanitario de pared, baldosas y/o azulejos grises, baldosas y/o azulejos de cerámica, paredes grises, imitación a madera, lavabo suspendido, encimera de azulejos, suelo marrón, encimeras grises y tendedero
Modelo de cuarto de baño principal, único y flotante actual de tamaño medio con armarios abiertos, puertas de armario blancas, bañera exenta, sanitario de pared, baldosas y/o azulejos grises, baldosas y/o azulejos de cerámica, paredes grises, imitación a madera, lavabo suspendido, encimera de azulejos, suelo marrón, encimeras grises y tendedero
223 ideas para cuartos de baño con imitación a madera y encimeras grises
8