49 ideas para cuartos de baño con espejo con luz y boiserie
Filtrar por
Presupuesto
Ordenar por:Popular hoy
1 - 20 de 49 fotos
Artículo 1 de 3

These clients needed a first-floor shower for their medically-compromised children, so extended the existing powder room into the adjacent mudroom to gain space for the shower. The 3/4 bath is fully accessible, and easy to clean - with a roll-in shower, wall-mounted toilet, and fully tiled floor, chair-rail and shower. The gray wall paint above the white subway tile is both contemporary and calming. Multiple shower heads and wands in the 3'x6' shower provided ample access for assisting their children in the shower. The white furniture-style vanity can be seen from the kitchen area, and ties in with the design style of the rest of the home. The bath is both beautiful and functional. We were honored and blessed to work on this project for our dear friends.
Please see NoahsHope.com for additional information about this wonderful family.
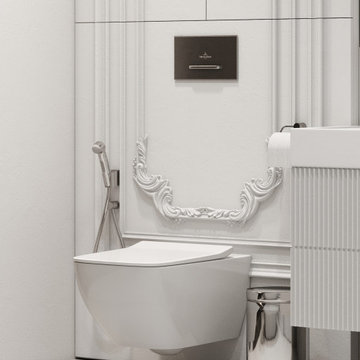
Imagen de cuarto de baño principal, único, flotante y gris y blanco clásico renovado de tamaño medio con armarios con puertas mallorquinas, puertas de armario blancas, bañera exenta, ducha empotrada, sanitario de pared, baldosas y/o azulejos blancos, baldosas y/o azulejos de porcelana, paredes blancas, suelo de baldosas de cerámica, lavabo encastrado, encimera de acrílico, suelo blanco, ducha abierta, encimeras blancas, espejo con luz y boiserie
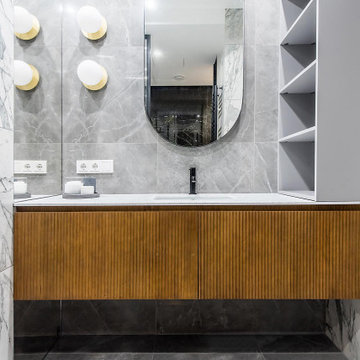
Ванная комната - керамогранит, стекло, покраска, МДФ панели, зеркало - квартира в ЖК ВТБ Арена Парк
Foto de cuarto de baño principal, único, flotante y gris y blanco bohemio de tamaño medio con armarios estilo shaker, puertas de armario marrones, bañera empotrada, ducha abierta, sanitario de pared, baldosas y/o azulejos multicolor, baldosas y/o azulejos de porcelana, paredes multicolor, suelo de baldosas de cerámica, lavabo suspendido, encimera de granito, suelo gris, ducha abierta, encimeras grises, espejo con luz, bandeja y boiserie
Foto de cuarto de baño principal, único, flotante y gris y blanco bohemio de tamaño medio con armarios estilo shaker, puertas de armario marrones, bañera empotrada, ducha abierta, sanitario de pared, baldosas y/o azulejos multicolor, baldosas y/o azulejos de porcelana, paredes multicolor, suelo de baldosas de cerámica, lavabo suspendido, encimera de granito, suelo gris, ducha abierta, encimeras grises, espejo con luz, bandeja y boiserie

This adorable Cape Cod house needed upgrading of its existing shared hall bath, and the addition of a new master bath. Removing a wall in the bath revealed gorgeous brick, to be left exposed. The existing master bedroom had a small reading nook that was perfect for the addition of a new bath - just barely large enough for a large shower, toilet, and double-sink vanities. The clean lines, white shaker cabinets, white subway tile, and finished details make these 2 baths the star of this quaint home.
Photography by Kmiecik Imagery.
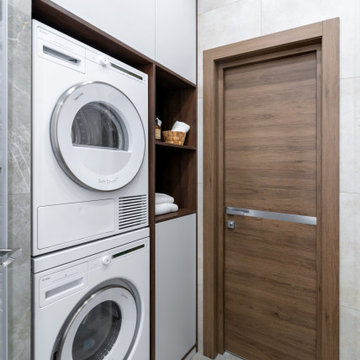
Ванная комната с зоной душевой зоной и построчной от фирмы Asco.
Небольшое пространство вмещает в себя душевой угол, умывальник, зеркало и несколько мест хранения.
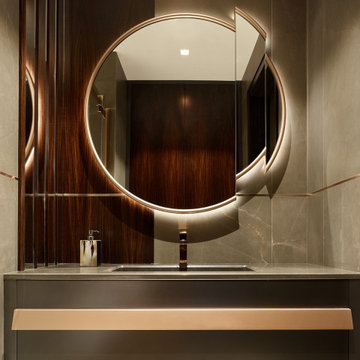
Diseño de cuarto de baño doble, flotante y blanco y madera actual grande con armarios con rebordes decorativos, puertas de armario blancas, ducha empotrada, sanitario de pared, baldosas y/o azulejos marrones, baldosas y/o azulejos de terracota, paredes marrones, suelo de baldosas de porcelana, aseo y ducha, lavabo bajoencimera, encimera de acrílico, suelo multicolor, ducha con puerta con bisagras, encimeras blancas, espejo con luz y boiserie
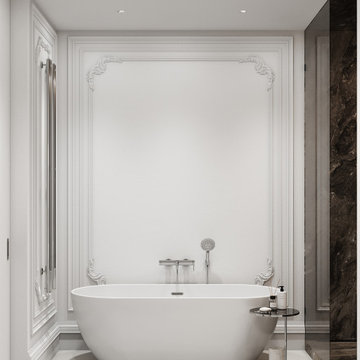
Foto de cuarto de baño único, flotante y gris y blanco tradicional renovado de tamaño medio con armarios con puertas mallorquinas, puertas de armario blancas, bañera exenta, ducha empotrada, sanitario de pared, baldosas y/o azulejos blancos, baldosas y/o azulejos de porcelana, paredes blancas, suelo de baldosas de cerámica, aseo y ducha, lavabo encastrado, encimera de acrílico, suelo blanco, ducha abierta, encimeras blancas, espejo con luz y boiserie
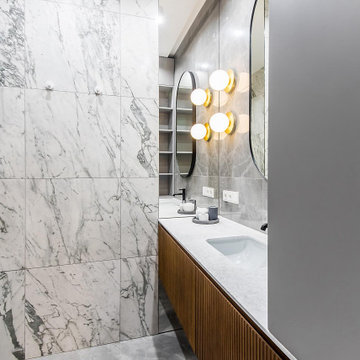
Ванная комната - керамогранит, стекло, покраска, МДФ панели, зеркало - квартира в ЖК ВТБ Арена Парк
Modelo de cuarto de baño único, flotante y gris y blanco ecléctico de tamaño medio con armarios con puertas mallorquinas, puertas de armario marrones, bañera empotrada, ducha abierta, sanitario de pared, baldosas y/o azulejos multicolor, baldosas y/o azulejos de porcelana, paredes multicolor, suelo de baldosas de cerámica, aseo y ducha, lavabo suspendido, encimera de granito, suelo gris, ducha abierta, encimeras grises, espejo con luz, bandeja y boiserie
Modelo de cuarto de baño único, flotante y gris y blanco ecléctico de tamaño medio con armarios con puertas mallorquinas, puertas de armario marrones, bañera empotrada, ducha abierta, sanitario de pared, baldosas y/o azulejos multicolor, baldosas y/o azulejos de porcelana, paredes multicolor, suelo de baldosas de cerámica, aseo y ducha, lavabo suspendido, encimera de granito, suelo gris, ducha abierta, encimeras grises, espejo con luz, bandeja y boiserie
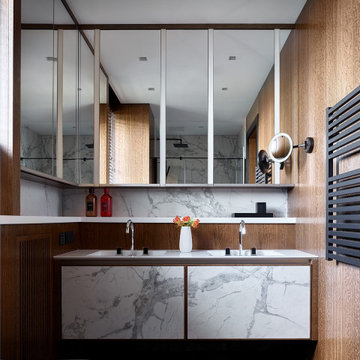
Ejemplo de cuarto de baño doble, flotante y blanco y madera actual grande con armarios con rebordes decorativos, puertas de armario blancas, ducha empotrada, sanitario de pared, baldosas y/o azulejos marrones, baldosas y/o azulejos de terracota, paredes marrones, suelo de baldosas de porcelana, aseo y ducha, lavabo bajoencimera, encimera de acrílico, suelo multicolor, encimeras blancas, espejo con luz, boiserie y ducha con puerta con bisagras
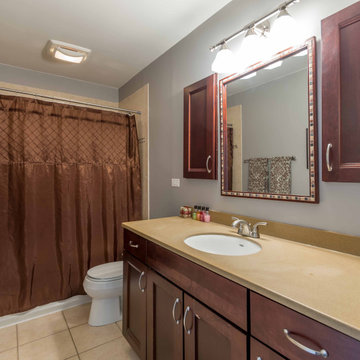
Diseño de cuarto de baño único, flotante, blanco y beige y blanco tradicional renovado de tamaño medio con armarios con paneles empotrados, puertas de armario marrones, bañera exenta, combinación de ducha y bañera, sanitario de una pieza, baldosas y/o azulejos beige, baldosas y/o azulejos de cerámica, paredes grises, suelo de azulejos de cemento, lavabo encastrado, encimera de ónix, suelo marrón, ducha con cortina, encimeras beige, espejo con luz, papel pintado y boiserie
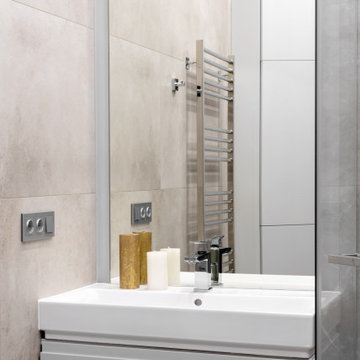
Ванная комната с зоной душевой зоной и построчной от фирмы Asco.
Небольшое пространство вмещает в себя душевой угол, умывальник, зеркало и несколько мест хранения.
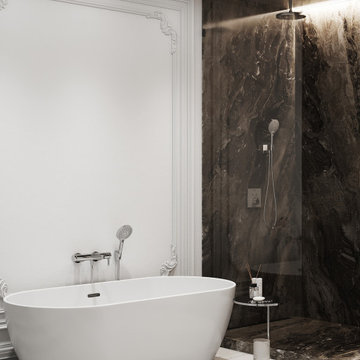
Diseño de cuarto de baño principal, único, flotante y gris y blanco tradicional renovado de tamaño medio con armarios con puertas mallorquinas, puertas de armario blancas, bañera exenta, ducha empotrada, sanitario de pared, baldosas y/o azulejos blancos, baldosas y/o azulejos de porcelana, paredes blancas, suelo de baldosas de cerámica, lavabo encastrado, encimera de acrílico, suelo blanco, ducha abierta, encimeras blancas, espejo con luz y boiserie

These clients needed a first-floor shower for their medically-compromised children, so extended the existing powder room into the adjacent mudroom to gain space for the shower. The 3/4 bath is fully accessible, and easy to clean - with a roll-in shower, wall-mounted toilet, and fully tiled floor, chair-rail and shower. The gray wall paint above the white subway tile is both contemporary and calming. Multiple shower heads and wands in the 3'x6' shower provided ample access for assisting their children in the shower. The white furniture-style vanity can be seen from the kitchen area, and ties in with the design style of the rest of the home. The bath is both beautiful and functional. We were honored and blessed to work on this project for our dear friends.
Please see NoahsHope.com for additional information about this wonderful family.

This adorable Cape Cod house needed upgrading of its existing shared hall bath, and the addition of a new master bath. Removing a wall in the bath revealed gorgeous brick, to be left exposed. The existing master bedroom had a small reading nook that was perfect for the addition of a new bath - just barely large enough for a large shower, toilet, and double-sink vanities. The clean lines, white shaker cabinets, white subway tile, and finished details make these 2 baths the star of this quaint home.
Photography by Kmiecik Imagery.

This small 3/4 bath was added in the space of a large entry way of this ranch house, with the bath door immediately off the master bedroom. At only 39sf, the 3'x8' space houses the toilet and sink on opposite walls, with a 3'x4' alcove shower adjacent to the sink. The key to making a small space feel large is avoiding clutter, and increasing the feeling of height - so a floating vanity cabinet was selected, with a built-in medicine cabinet above. A wall-mounted storage cabinet was added over the toilet, with hooks for towels. The shower curtain at the shower is changed with the whims and design style of the homeowner, and allows for easy cleaning with a simple toss in the washing machine.
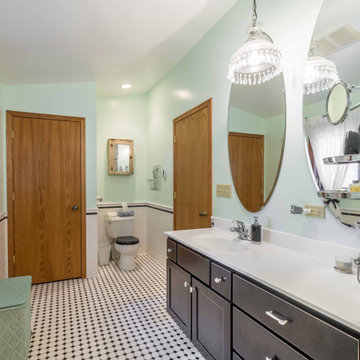
Foto de cuarto de baño principal, único, de pie, blanco y blanco y madera romántico de tamaño medio con bañera exenta, sanitario de una pieza, baldosas y/o azulejos de cerámica, suelo de baldosas de cerámica, lavabo sobreencimera, suelo blanco, encimeras blancas, papel pintado, boiserie, armarios con paneles con relieve, puertas de armario de madera en tonos medios, combinación de ducha y bañera, baldosas y/o azulejos blancas y negros, paredes blancas, encimera de piedra caliza, ducha con cortina y espejo con luz

This small 3/4 bath was added in the space of a large entry way of this ranch house, with the bath door immediately off the master bedroom. At only 39sf, the 3'x8' space houses the toilet and sink on opposite walls, with a 3'x4' alcove shower adjacent to the sink. The key to making a small space feel large is avoiding clutter, and increasing the feeling of height - so a floating vanity cabinet was selected, with a built-in medicine cabinet above. A wall-mounted storage cabinet was added over the toilet, with hooks for towels. The shower curtain at the shower is changed with the whims and design style of the homeowner, and allows for easy cleaning with a simple toss in the washing machine.
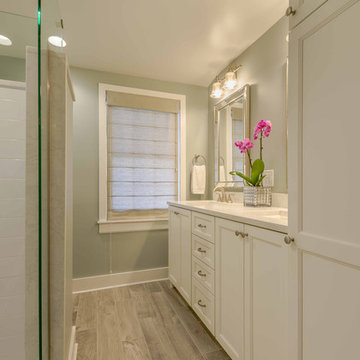
This adorable Cape Cod house needed upgrading of its existing shared hall bath, and the addition of a new master bath. Removing a wall in the bath revealed gorgeous brick, to be left exposed. The existing master bedroom had a small reading nook that was perfect for the addition of a new bath - just barely large enough for a large shower, toilet, and double-sink vanities. The clean lines, white shaker cabinets, white subway tile, and finished details make these 2 baths the star of this quaint home.
Photography by Kmiecik Imagery.

These clients needed a first-floor shower for their medically-compromised children, so extended the existing powder room into the adjacent mudroom to gain space for the shower. The 3/4 bath is fully accessible, and easy to clean - with a roll-in shower, wall-mounted toilet, and fully tiled floor, chair-rail and shower. The gray wall paint above the white subway tile is both contemporary and calming. Multiple shower heads and wands in the 3'x6' shower provided ample access for assisting their children in the shower. The white furniture-style vanity can be seen from the kitchen area, and ties in with the design style of the rest of the home. The bath is both beautiful and functional. We were honored and blessed to work on this project for our dear friends.
Please see NoahsHope.com for additional information about this wonderful family.
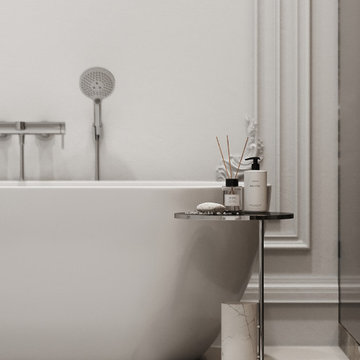
Modelo de cuarto de baño principal, único, flotante y gris y blanco clásico renovado de tamaño medio con armarios con puertas mallorquinas, puertas de armario blancas, bañera exenta, ducha empotrada, sanitario de pared, baldosas y/o azulejos blancos, baldosas y/o azulejos de porcelana, paredes blancas, suelo de baldosas de cerámica, lavabo encastrado, encimera de acrílico, suelo blanco, ducha abierta, encimeras blancas, espejo con luz y boiserie
49 ideas para cuartos de baño con espejo con luz y boiserie
1