901 ideas para cuartos de baño con encimeras negras y todos los tratamientos de pared
Filtrar por
Presupuesto
Ordenar por:Popular hoy
41 - 60 de 901 fotos
Artículo 1 de 3

The main bathroom was updated with custom cabinetry, new lighting fixtures, and black and white floor tile.
Foto de cuarto de baño abovedado, principal, único y a medida tradicional renovado de tamaño medio con armarios estilo shaker, puertas de armario blancas, bañera empotrada, ducha empotrada, sanitario de dos piezas, baldosas y/o azulejos blancos, baldosas y/o azulejos de cemento, paredes azules, suelo con mosaicos de baldosas, lavabo bajoencimera, encimera de cuarzo compacto, suelo multicolor, ducha con cortina, encimeras negras y boiserie
Foto de cuarto de baño abovedado, principal, único y a medida tradicional renovado de tamaño medio con armarios estilo shaker, puertas de armario blancas, bañera empotrada, ducha empotrada, sanitario de dos piezas, baldosas y/o azulejos blancos, baldosas y/o azulejos de cemento, paredes azules, suelo con mosaicos de baldosas, lavabo bajoencimera, encimera de cuarzo compacto, suelo multicolor, ducha con cortina, encimeras negras y boiserie

Primary Bathroom (Interior Design by Studio D)
Diseño de cuarto de baño contemporáneo de tamaño medio con sanitario de una pieza, baldosas y/o azulejos marrones, baldosas y/o azulejos de mármol, paredes multicolor, suelo de mármol, lavabo integrado, encimera de mármol, suelo multicolor, encimeras negras y madera
Diseño de cuarto de baño contemporáneo de tamaño medio con sanitario de una pieza, baldosas y/o azulejos marrones, baldosas y/o azulejos de mármol, paredes multicolor, suelo de mármol, lavabo integrado, encimera de mármol, suelo multicolor, encimeras negras y madera

Modelo de cuarto de baño principal, doble y a medida de estilo de casa de campo con armarios con paneles empotrados, puertas de armario blancas, bañera exenta, ducha empotrada, baldosas y/o azulejos blancos, baldosas y/o azulejos de mármol, paredes grises, suelo de mármol, encimera de cuarcita, suelo blanco, ducha con puerta con bisagras, encimeras negras, tendedero y machihembrado

A mountain home with a nod to 12th-century French architecture. Inspired by natures muted palette with an occasional pop of blue, the color of the Colorado sky. Softer colors in more rugged, family-friendly fabrics and finishes, paired with natural elements.
Photographed by: Emily Minton Redfield

The bathroom features modern elements, including a white porcelain tile with mustard-yellow border, a freestanding bath with matte black fixtures, and Villeroy & Boch furnishings. Practicality combines with style through a wall-hung toilet and towel radiator. A Roman shower cubicle and Amtico flooring complete the luxurious ambiance.

Ejemplo de cuarto de baño infantil, único y a medida tradicional renovado de tamaño medio con armarios estilo shaker, puertas de armario blancas, bañera empotrada, ducha empotrada, sanitario de una pieza, baldosas y/o azulejos blancos, baldosas y/o azulejos de cerámica, paredes multicolor, suelo de baldosas de cerámica, lavabo bajoencimera, encimera de cuarzo compacto, suelo blanco, ducha abierta, encimeras negras y papel pintado
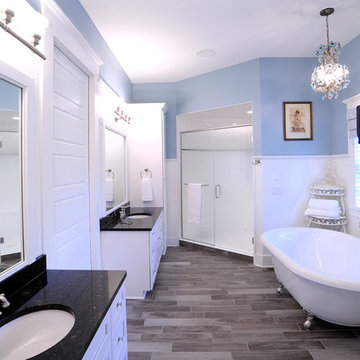
Diseño de cuarto de baño principal, doble y a medida tradicional renovado con bañera con patas, suelo gris, armarios estilo shaker, puertas de armario blancas, ducha esquinera, paredes azules, lavabo bajoencimera, ducha con puerta con bisagras, encimeras negras y panelado
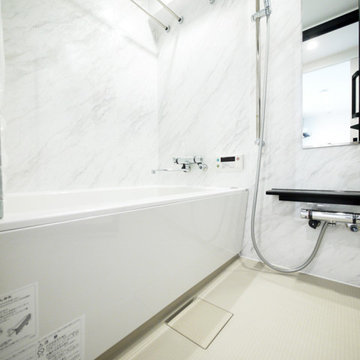
シンプルなモノトーンの浴室。
Modelo de cuarto de baño principal escandinavo sin sin inodoro con bañera japonesa, paredes blancas, suelo beige, encimeras negras y panelado
Modelo de cuarto de baño principal escandinavo sin sin inodoro con bañera japonesa, paredes blancas, suelo beige, encimeras negras y panelado
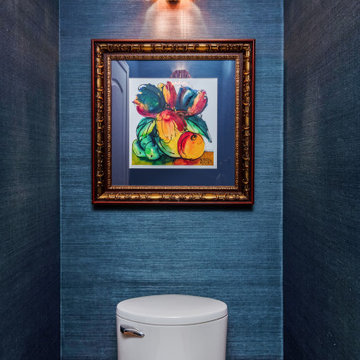
Ejemplo de cuarto de baño a medida y único tradicional pequeño con aseo y ducha, armarios estilo shaker, puertas de armario blancas, sanitario de una pieza, encimera de mármol, encimeras negras, papel pintado, paredes azules y lavabo sobreencimera
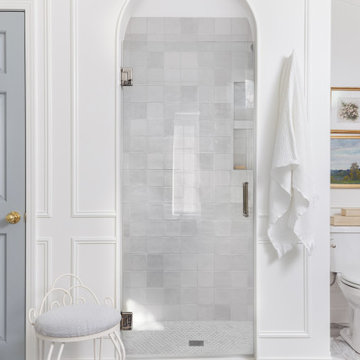
The now dated 90s bath Katie spent her childhood splashing in underwent a full-scale renovation under her direction. The goal: Bring it down to the studs and make it new, without wiping away its roots. Details and materials were carefully selected to capitalize on the room’s architecture and to embrace the home’s traditional form. The result is a bathroom that feels like it should have been there from the start. Featured on HAVEN and in Rue Magazine Spring 2022.

Victorian Style Bathroom in Horsham, West Sussex
In the peaceful village of Warnham, West Sussex, bathroom designer George Harvey has created a fantastic Victorian style bathroom space, playing homage to this characterful house.
Making the most of present-day, Victorian Style bathroom furnishings was the brief for this project, with this client opting to maintain the theme of the house throughout this bathroom space. The design of this project is minimal with white and black used throughout to build on this theme, with present day technologies and innovation used to give the client a well-functioning bathroom space.
To create this space designer George has used bathroom suppliers Burlington and Crosswater, with traditional options from each utilised to bring the classic black and white contrast desired by the client. In an additional modern twist, a HiB illuminating mirror has been included – incorporating a present-day innovation into this timeless bathroom space.
Bathroom Accessories
One of the key design elements of this project is the contrast between black and white and balancing this delicately throughout the bathroom space. With the client not opting for any bathroom furniture space, George has done well to incorporate traditional Victorian accessories across the room. Repositioned and refitted by our installation team, this client has re-used their own bath for this space as it not only suits this space to a tee but fits perfectly as a focal centrepiece to this bathroom.
A generously sized Crosswater Clear6 shower enclosure has been fitted in the corner of this bathroom, with a sliding door mechanism used for access and Crosswater’s Matt Black frame option utilised in a contemporary Victorian twist. Distinctive Burlington ceramics have been used in the form of pedestal sink and close coupled W/C, bringing a traditional element to these essential bathroom pieces.
Bathroom Features
Traditional Burlington Brassware features everywhere in this bathroom, either in the form of the Walnut finished Kensington range or Chrome and Black Trent brassware. Walnut pillar taps, bath filler and handset bring warmth to the space with Chrome and Black shower valve and handset contributing to the Victorian feel of this space. Above the basin area sits a modern HiB Solstice mirror with integrated demisting technology, ambient lighting and customisable illumination. This HiB mirror also nicely balances a modern inclusion with the traditional space through the selection of a Matt Black finish.
Along with the bathroom fitting, plumbing and electrics, our installation team also undertook a full tiling of this bathroom space. Gloss White wall tiles have been used as a base for Victorian features while the floor makes decorative use of Black and White Petal patterned tiling with an in keeping black border tile. As part of the installation our team have also concealed all pipework for a minimal feel.
Our Bathroom Design & Installation Service
With any bathroom redesign several trades are needed to ensure a great finish across every element of your space. Our installation team has undertaken a full bathroom fitting, electrics, plumbing and tiling work across this project with our project management team organising the entire works. Not only is this bathroom a great installation, designer George has created a fantastic space that is tailored and well-suited to this Victorian Warnham home.
If this project has inspired your next bathroom project, then speak to one of our experienced designers about it.
Call a showroom or use our online appointment form to book your free design & quote.

Foto de cuarto de baño único y a medida actual de tamaño medio con armarios con paneles lisos, puertas de armario negras, sanitario de pared, paredes multicolor, suelo de baldosas de porcelana, aseo y ducha, lavabo encastrado, suelo gris, encimeras negras y papel pintado

Linoleum flooring will be very removed. The entire bathroom is being renovated cast-iron clawfoot tub will be removed cast iron register is also being removed for space. All fixtures, sink, tub, vanity, toilet, and window will be replaced with beehive Carrera marble on the floor and Carrera marble subway tile three by fives on the wall

Diseño de cuarto de baño principal, único y flotante contemporáneo de tamaño medio con armarios con paneles lisos, puertas de armario negras, bañera empotrada, combinación de ducha y bañera, baldosas y/o azulejos blancas y negros, baldosas y/o azulejos de porcelana, paredes negras, suelo de baldosas de porcelana, lavabo sobreencimera, encimera de cuarzo compacto, suelo negro, ducha con cortina, encimeras negras, espejo con luz, papel pintado y panelado

Great design makes all the difference - bold material choices were just what was needed to give this little bathroom some BIG personality! Our clients wanted a dark, moody vibe, but had always heard that using dark colors in a small space would only make it feel smaller. Not true!
Introducing a larger vanity cabinet with more storage and replacing the tub with an expansive walk-in shower immediately made the space feel larger, without any structural alterations. We went with a dark graphite tile that had a mix of texture on the walls and in the shower, but then anchored the space with white shiplap on the upper portion of the walls and a graphic floor tile (with mostly white and light gray tones). This technique of balancing dark tones with lighter tones is key to achieving those moody vibes, without creeping into cavernous territory. Subtle gray/blue/green tones on the vanity blend in well, but still pop in the space, and matte black fixtures add fantastic contrast to really finish off the whole look!

Modena Vanity in Royal Blue
Available in grey, white & Royal Blue (28"- 60")
Wood/plywood combination with tempered glass countertop, soft closing doors as well as drawers. Satin nickel hardware finish.
Mirror option available.

"Victoria Point" farmhouse barn home by Yankee Barn Homes, customized by Paul Dierkes, Architect. Primary bathroom with open beamed ceiling. Floating double vanity of black marble. Japanese soaking tub. Walls of subway tile. Windows by Marvin.
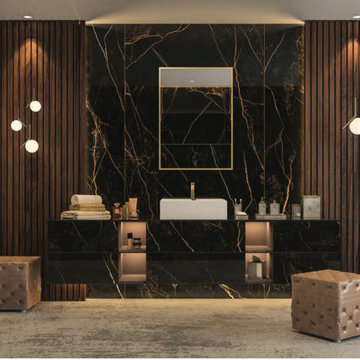
Stratum Portoro is a dark marble look with fire looking gold veins that gives a luxurious and sophisticated statement. This beautiful warm color is ideal for fireplaces, countertops, bathrooms and accent walls.
The color comes in three faces giving it a luxurious natural marble look when installed while enjoying the benefits of porcelain. Unlike marble, porcelain does not stain, absorb water, crack due to heat and requires virtually ZERO MAINTENANCE compared to natural stones.
You can purchase this product as material only to be delivered as slabs from our local warehouse in Houston, TX or select our professional installation services to ensure top quality workmanship.
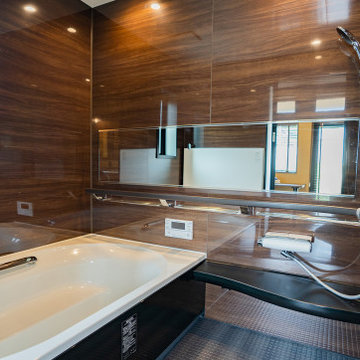
Imagen de cuarto de baño principal, blanco, con puerta corredera y a medida industrial sin sin inodoro con paredes marrones, suelo gris, puertas de armario negras, bañera empotrada, baldosas y/o azulejos marrones, imitación madera, encimeras negras y panelado
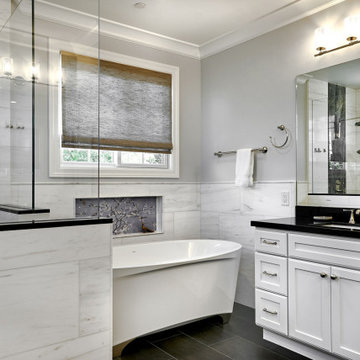
The main bathroom features a modern footed bath and cherry blossom tile mural in the wall niche.
Imagen de cuarto de baño principal, doble, a medida y blanco tradicional renovado grande con armarios estilo shaker, puertas de armario blancas, bañera exenta, ducha esquinera, sanitario de una pieza, baldosas y/o azulejos grises, baldosas y/o azulejos de mármol, paredes grises, suelo de baldosas de porcelana, lavabo bajoencimera, suelo gris, ducha abierta, encimeras negras y hornacina
Imagen de cuarto de baño principal, doble, a medida y blanco tradicional renovado grande con armarios estilo shaker, puertas de armario blancas, bañera exenta, ducha esquinera, sanitario de una pieza, baldosas y/o azulejos grises, baldosas y/o azulejos de mármol, paredes grises, suelo de baldosas de porcelana, lavabo bajoencimera, suelo gris, ducha abierta, encimeras negras y hornacina
901 ideas para cuartos de baño con encimeras negras y todos los tratamientos de pared
3