15.131 ideas para cuartos de baño con encimeras negras y encimeras amarillas
Filtrar por
Presupuesto
Ordenar por:Popular hoy
61 - 80 de 15.131 fotos
Artículo 1 de 3

Photography: Regan Wood Photography
Modelo de cuarto de baño actual de tamaño medio con armarios con paneles lisos, puertas de armario de madera oscura, baldosas y/o azulejos negros, baldosas y/o azulejos en mosaico, suelo de pizarra, aseo y ducha, lavabo sobreencimera, suelo negro, ducha abierta, encimeras negras, ducha empotrada, encimera de azulejos y paredes negras
Modelo de cuarto de baño actual de tamaño medio con armarios con paneles lisos, puertas de armario de madera oscura, baldosas y/o azulejos negros, baldosas y/o azulejos en mosaico, suelo de pizarra, aseo y ducha, lavabo sobreencimera, suelo negro, ducha abierta, encimeras negras, ducha empotrada, encimera de azulejos y paredes negras
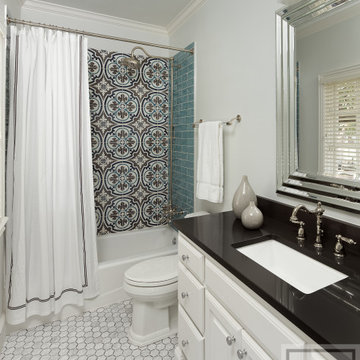
We transformed a Georgian brick two-story built in 1998 into an elegant, yet comfortable home for an active family that includes children and dogs. Although this Dallas home’s traditional bones were intact, the interior dark stained molding, paint, and distressed cabinetry, along with dated bathrooms and kitchen were in desperate need of an overhaul. We honored the client’s European background by using time-tested marble mosaics, slabs and countertops, and vintage style plumbing fixtures throughout the kitchen and bathrooms. We balanced these traditional elements with metallic and unique patterned wallpapers, transitional light fixtures and clean-lined furniture frames to give the home excitement while maintaining a graceful and inviting presence. We used nickel lighting and plumbing finishes throughout the home to give regal punctuation to each room. The intentional, detailed styling in this home is evident in that each room boasts its own character while remaining cohesive overall.
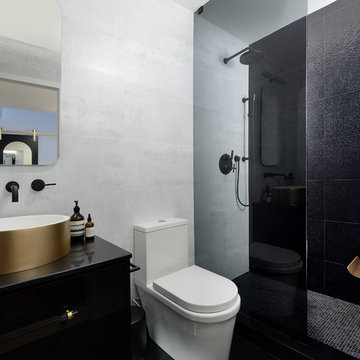
Arnal Photography
Imagen de cuarto de baño contemporáneo con puertas de armario negras, ducha empotrada, sanitario de una pieza, baldosas y/o azulejos negros, aseo y ducha, lavabo sobreencimera y encimeras negras
Imagen de cuarto de baño contemporáneo con puertas de armario negras, ducha empotrada, sanitario de una pieza, baldosas y/o azulejos negros, aseo y ducha, lavabo sobreencimera y encimeras negras

New ProFlo tub, Anatolia Classic Calacatta 13" x 13" porcelain tub/shower wall tile laid in a brick style pattern with Cathedral Waterfall linear accent tile, custom recess/niche, Delta grab bars, Brizo Rook Series tub/shower fixtures, and frameless tub/shower sliding glass door! Anatolia Classic Calacatta 12" x 24" porcelain floor tile laid in a 1/3-2/3 pattern, Medallion custom cabinetry with full overlay slab doors and drawers, leathered Black Pearl granite countertop, and Top Knobs cabinet hardware!
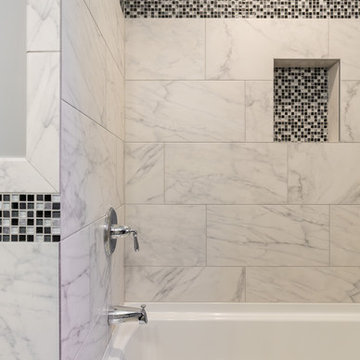
You've got to make the best out of the space you have and this bathroom outdoes itself! The before pictures shows a dark and dated bathroom that we managed to transform into a bright clean space with the latest fixtures, features and beautiful design.
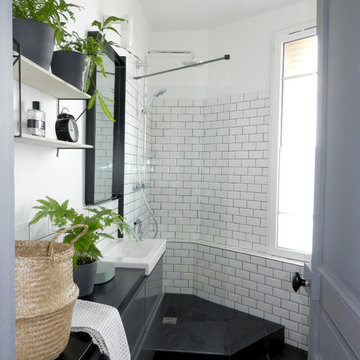
La salle de bain a été complètement rénovée et remise au gout de jour. Une grande douche avec receveur sur mesure a pris la place jusqu'alors occupée par la baignoire .
La circulation dans cette pièce très atypique a été désencombrée et améliorée
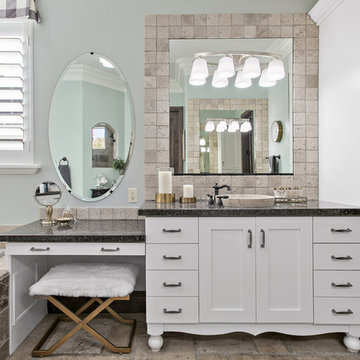
Ejemplo de cuarto de baño principal clásico con puertas de armario blancas, bañera encastrada, baldosas y/o azulejos beige, paredes grises, lavabo sobreencimera, suelo beige, encimeras negras y armarios estilo shaker
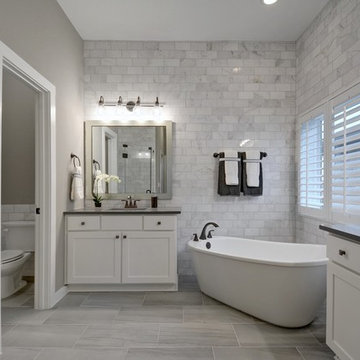
Modelo de cuarto de baño principal clásico renovado con armarios estilo shaker, puertas de armario blancas, bañera exenta, ducha empotrada, sanitario de dos piezas, baldosas y/o azulejos grises, baldosas y/o azulejos blancos, paredes grises, lavabo bajoencimera, suelo gris, ducha con puerta con bisagras y encimeras negras

Diseño de cuarto de baño principal clásico renovado grande con armarios abiertos, bañera exenta, ducha esquinera, sanitario de dos piezas, baldosas y/o azulejos blancas y negros, baldosas y/o azulejos de cerámica, paredes grises, suelo de baldosas de porcelana, lavabo tipo consola, suelo negro, ducha con puerta con bisagras y encimeras negras
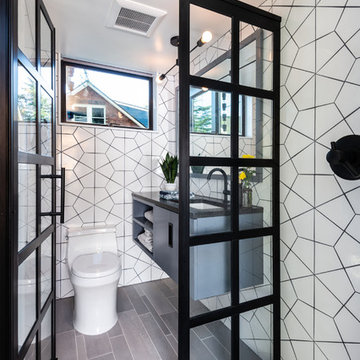
Photos by Andrew Giammarco Photography.
Foto de cuarto de baño actual pequeño con armarios con paneles lisos, puertas de armario azules, ducha empotrada, sanitario de una pieza, baldosas y/o azulejos blancos, baldosas y/o azulejos de cerámica, paredes blancas, suelo de baldosas de cerámica, aseo y ducha, lavabo bajoencimera, encimera de acrílico, suelo gris, ducha con puerta con bisagras y encimeras negras
Foto de cuarto de baño actual pequeño con armarios con paneles lisos, puertas de armario azules, ducha empotrada, sanitario de una pieza, baldosas y/o azulejos blancos, baldosas y/o azulejos de cerámica, paredes blancas, suelo de baldosas de cerámica, aseo y ducha, lavabo bajoencimera, encimera de acrílico, suelo gris, ducha con puerta con bisagras y encimeras negras
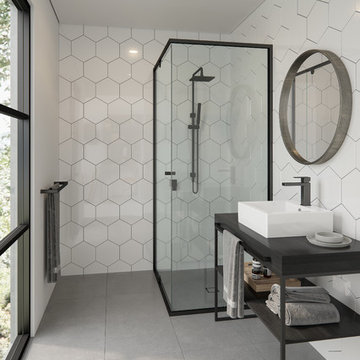
The Aqua Deluxe, already one of Australia’s most stylish semi-frameless showerscreens, is now available in a contemporary sleek matte black finish.
Featuring a frameless door combined with our unique slim perimeter frame with no hidden corners or visible screws or rivets, the Aqua Deluxe has impeccably clean lines. And with innovative inline and overlapping door designs that minimise water leakage, the long term aesthetic appeal and reliable operation of an Aqua Deluxe is guaranteed.
- Sleek matte black finish
- Frameless door for a clean look
- Easy to clean and maintain
- Inline or overlapping door designs available
- Guaranteed to provide years of reliable use
- Slimline round matte black door hardware
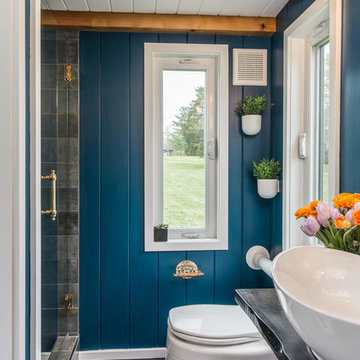
StudioBell
Ejemplo de cuarto de baño urbano con ducha empotrada, sanitario de una pieza, baldosas y/o azulejos grises, paredes azules, suelo de madera oscura, aseo y ducha, lavabo sobreencimera, suelo marrón, ducha con puerta con bisagras y encimeras negras
Ejemplo de cuarto de baño urbano con ducha empotrada, sanitario de una pieza, baldosas y/o azulejos grises, paredes azules, suelo de madera oscura, aseo y ducha, lavabo sobreencimera, suelo marrón, ducha con puerta con bisagras y encimeras negras
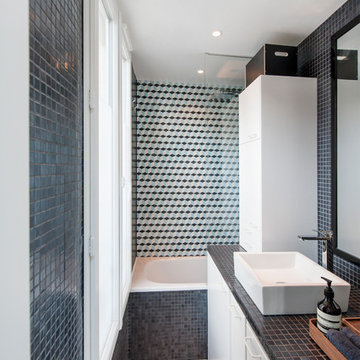
Ejemplo de cuarto de baño largo y estrecho actual con armarios con paneles lisos, puertas de armario blancas, bañera encastrada, combinación de ducha y bañera, baldosas y/o azulejos multicolor, lavabo sobreencimera, encimera de azulejos, suelo beige y encimeras negras
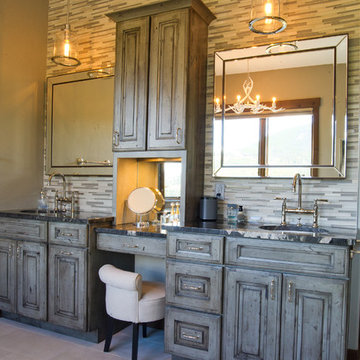
Diseño de cuarto de baño principal rural de tamaño medio con suelo de baldosas de porcelana, suelo beige, bañera exenta, baldosas y/o azulejos beige, baldosas y/o azulejos marrones, baldosas y/o azulejos de vidrio, paredes beige, lavabo bajoencimera, armarios con paneles con relieve, puertas de armario con efecto envejecido, encimera de cuarcita y encimeras negras
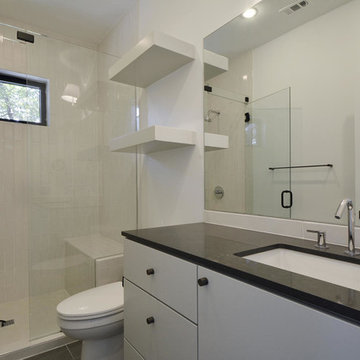
guest bathroom
Diseño de cuarto de baño actual de tamaño medio con armarios con paneles lisos, puertas de armario blancas, ducha empotrada, sanitario de dos piezas, baldosas y/o azulejos blancos, baldosas y/o azulejos de porcelana, paredes blancas, suelo de baldosas de porcelana, aseo y ducha, lavabo bajoencimera, encimera de granito, suelo gris, ducha con puerta con bisagras y encimeras negras
Diseño de cuarto de baño actual de tamaño medio con armarios con paneles lisos, puertas de armario blancas, ducha empotrada, sanitario de dos piezas, baldosas y/o azulejos blancos, baldosas y/o azulejos de porcelana, paredes blancas, suelo de baldosas de porcelana, aseo y ducha, lavabo bajoencimera, encimera de granito, suelo gris, ducha con puerta con bisagras y encimeras negras
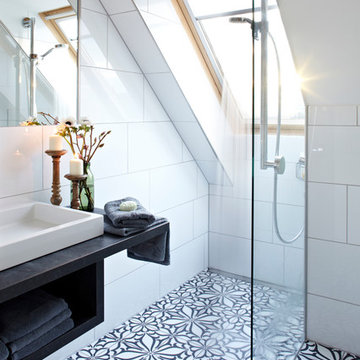
www.christianburmester.com
Ejemplo de cuarto de baño actual pequeño con armarios abiertos, baldosas y/o azulejos blancos, baldosas y/o azulejos de cerámica, suelo de baldosas de cerámica, lavabo sobreencimera, paredes blancas, encimera de madera y encimeras negras
Ejemplo de cuarto de baño actual pequeño con armarios abiertos, baldosas y/o azulejos blancos, baldosas y/o azulejos de cerámica, suelo de baldosas de cerámica, lavabo sobreencimera, paredes blancas, encimera de madera y encimeras negras
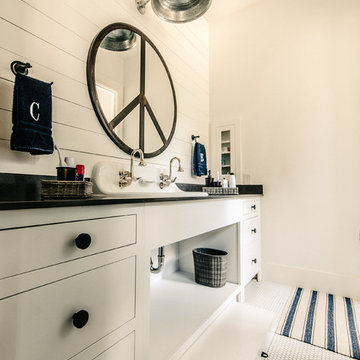
Trent Photography, Austin, Tx.
Diseño de cuarto de baño costero con lavabo de seno grande, armarios con paneles lisos, puertas de armario blancas y encimeras negras
Diseño de cuarto de baño costero con lavabo de seno grande, armarios con paneles lisos, puertas de armario blancas y encimeras negras

The goal of this project was to upgrade the builder grade finishes and create an ergonomic space that had a contemporary feel. This bathroom transformed from a standard, builder grade bathroom to a contemporary urban oasis. This was one of my favorite projects, I know I say that about most of my projects but this one really took an amazing transformation. By removing the walls surrounding the shower and relocating the toilet it visually opened up the space. Creating a deeper shower allowed for the tub to be incorporated into the wet area. Adding a LED panel in the back of the shower gave the illusion of a depth and created a unique storage ledge. A custom vanity keeps a clean front with different storage options and linear limestone draws the eye towards the stacked stone accent wall.
Houzz Write Up: https://www.houzz.com/magazine/inside-houzz-a-chopped-up-bathroom-goes-streamlined-and-swank-stsetivw-vs~27263720
The layout of this bathroom was opened up to get rid of the hallway effect, being only 7 foot wide, this bathroom needed all the width it could muster. Using light flooring in the form of natural lime stone 12x24 tiles with a linear pattern, it really draws the eye down the length of the room which is what we needed. Then, breaking up the space a little with the stone pebble flooring in the shower, this client enjoyed his time living in Japan and wanted to incorporate some of the elements that he appreciated while living there. The dark stacked stone feature wall behind the tub is the perfect backdrop for the LED panel, giving the illusion of a window and also creates a cool storage shelf for the tub. A narrow, but tasteful, oval freestanding tub fit effortlessly in the back of the shower. With a sloped floor, ensuring no standing water either in the shower floor or behind the tub, every thought went into engineering this Atlanta bathroom to last the test of time. With now adequate space in the shower, there was space for adjacent shower heads controlled by Kohler digital valves. A hand wand was added for use and convenience of cleaning as well. On the vanity are semi-vessel sinks which give the appearance of vessel sinks, but with the added benefit of a deeper, rounded basin to avoid splashing. Wall mounted faucets add sophistication as well as less cleaning maintenance over time. The custom vanity is streamlined with drawers, doors and a pull out for a can or hamper.
A wonderful project and equally wonderful client. I really enjoyed working with this client and the creative direction of this project.
Brushed nickel shower head with digital shower valve, freestanding bathtub, curbless shower with hidden shower drain, flat pebble shower floor, shelf over tub with LED lighting, gray vanity with drawer fronts, white square ceramic sinks, wall mount faucets and lighting under vanity. Hidden Drain shower system. Atlanta Bathroom.
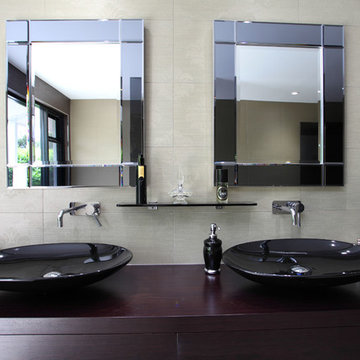
Divine Bathroom Kitchen Laundry
Modelo de cuarto de baño principal actual grande con armarios tipo mueble, puertas de armario negras, ducha abierta, suelo de baldosas de porcelana, lavabo sobreencimera, encimera de madera, ducha abierta y encimeras negras
Modelo de cuarto de baño principal actual grande con armarios tipo mueble, puertas de armario negras, ducha abierta, suelo de baldosas de porcelana, lavabo sobreencimera, encimera de madera, ducha abierta y encimeras negras

Photo by Pete Molick
Modelo de cuarto de baño rectangular moderno con baldosas y/o azulejos de vidrio, encimera de madera, ducha a ras de suelo, baldosas y/o azulejos azules, suelo de baldosas de porcelana, paredes blancas, suelo gris y encimeras negras
Modelo de cuarto de baño rectangular moderno con baldosas y/o azulejos de vidrio, encimera de madera, ducha a ras de suelo, baldosas y/o azulejos azules, suelo de baldosas de porcelana, paredes blancas, suelo gris y encimeras negras
15.131 ideas para cuartos de baño con encimeras negras y encimeras amarillas
4