100 ideas para cuartos de baño con encimeras multicolor y machihembrado
Filtrar por
Presupuesto
Ordenar por:Popular hoy
61 - 80 de 100 fotos
Artículo 1 de 3
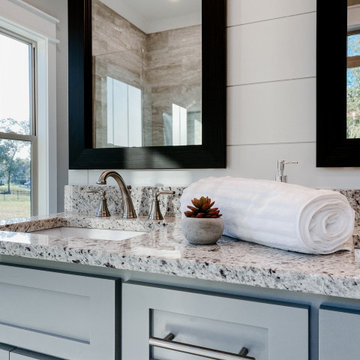
Dual Sinks with mirrors in Owner EnSuite
Photography: Holt Webb Photography
Ejemplo de cuarto de baño principal, doble y a medida clásico grande con armarios con paneles empotrados, puertas de armario grises, bañera exenta, baldosas y/o azulejos blancos, paredes blancas, suelo de baldosas de cerámica, lavabo integrado, encimera de granito, suelo gris, encimeras multicolor y machihembrado
Ejemplo de cuarto de baño principal, doble y a medida clásico grande con armarios con paneles empotrados, puertas de armario grises, bañera exenta, baldosas y/o azulejos blancos, paredes blancas, suelo de baldosas de cerámica, lavabo integrado, encimera de granito, suelo gris, encimeras multicolor y machihembrado
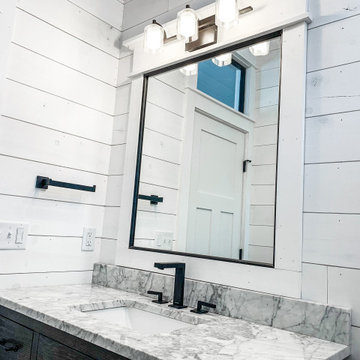
Foto de cuarto de baño único, de pie y blanco de estilo de casa de campo de tamaño medio con armarios estilo shaker, puertas de armario de madera oscura, bañera exenta, combinación de ducha y bañera, sanitario de dos piezas, paredes blancas, suelo laminado, lavabo integrado, encimera de granito, suelo marrón, ducha con cortina, encimeras multicolor, machihembrado y machihembrado
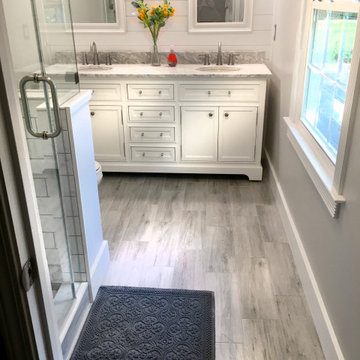
Small master bathroom renovation. Justin and Kelley wanted me to make the shower bigger by removing a partition wall and by taking space from a closet behind the shower wall. Also, I added hidden medicine cabinets behind the apparent hanging mirrors.

Modern farmhouse bathroom remodel featuring a beautiful Carrara marble counter and gray vanity which includes two drawers and an open shelf at the bottom for wicker baskets that add warmth and texture to the space. The hardware finish is polished chrome. The walls and ceiling are painted in Sherwin Williams Westhighland White 7566 for a light and airy vibe. The vanity wall showcases a shiplap wood detail. Above the vanity on either side of the round mirror are two, round glass chrome plated, wall sconces that add a classic feeling to the room. The alcove shower/cast iron tub combo includes a niche for shampoo. The shower walls have a white textured tile in a subway pattern with a light gray grout and an accent trim of multi-gray penny round mosaic tile which complements the gray and white color scheme.
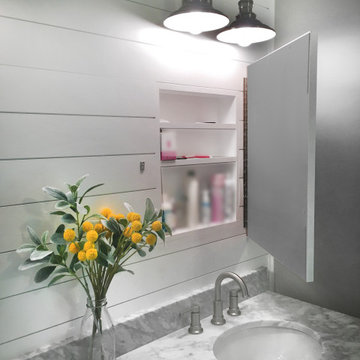
Small master bathroom renovation. Justin and Kelley wanted me to make the shower bigger by removing a partition wall and by taking space from a closet behind the shower wall. Also, I added hidden medicine cabinets behind the apparent hanging mirrors.
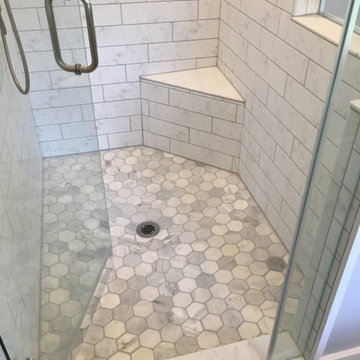
Small master bathroom renovation. Justin and Kelley wanted me to make the shower bigger by removing a partition wall and by taking space from a closet behind the shower wall. Also, I added hidden medicine cabinets behind the apparent hanging mirrors.
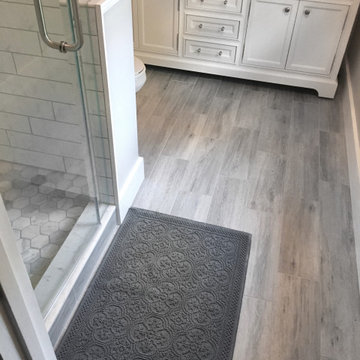
Small master bathroom renovation. Justin and Kelley wanted me to make the shower bigger by removing a partition wall and by taking space from a closet behind the shower wall. Also, I added hidden medicine cabinets behind the apparent hanging mirrors.

Foto de cuarto de baño principal, único y de pie campestre grande con armarios estilo shaker, puertas de armario blancas, bañera exenta, ducha esquinera, sanitario de una pieza, baldosas y/o azulejos blancos, baldosas y/o azulejos de cemento, paredes grises, suelo de baldosas de porcelana, lavabo bajoencimera, encimera de mármol, suelo marrón, ducha con puerta con bisagras, encimeras multicolor, cuarto de baño y machihembrado
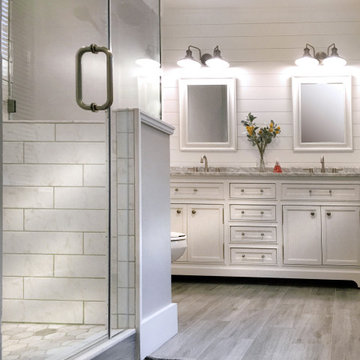
Small master bathroom renovation. Justin and Kelley wanted me to make the shower bigger by removing a partition wall and by taking space from a closet behind the shower wall. Also, I added hidden medicine cabinets behind the apparent hanging mirrors.
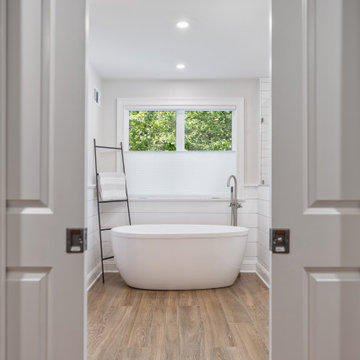
Modelo de cuarto de baño principal, único y de pie de estilo de casa de campo grande con armarios estilo shaker, puertas de armario blancas, bañera exenta, ducha esquinera, sanitario de una pieza, baldosas y/o azulejos blancos, baldosas y/o azulejos de cemento, paredes grises, suelo de baldosas de porcelana, lavabo bajoencimera, encimera de mármol, suelo marrón, ducha con puerta con bisagras, encimeras multicolor, cuarto de baño y machihembrado
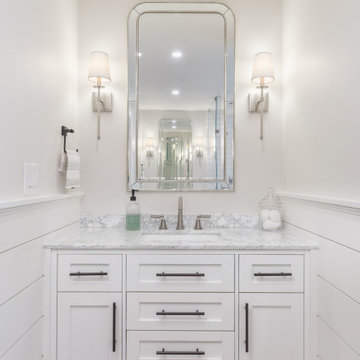
Ejemplo de cuarto de baño principal, único y de pie campestre grande con armarios estilo shaker, puertas de armario blancas, bañera exenta, ducha esquinera, sanitario de una pieza, baldosas y/o azulejos blancos, baldosas y/o azulejos de cemento, paredes grises, suelo de baldosas de porcelana, lavabo bajoencimera, encimera de mármol, suelo marrón, ducha con puerta con bisagras, encimeras multicolor, cuarto de baño y machihembrado

Small master bathroom renovation. Justin and Kelley wanted me to make the shower bigger by removing a partition wall and by taking space from a closet behind the shower wall. Also, I added hidden medicine cabinets behind the apparent hanging mirrors.
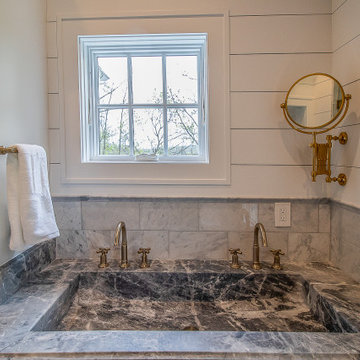
Custom bath. Wood ceiling. Round circle window.
.
.
#payneandpayne #homebuilder #custombuild #remodeledbathroom #custombathroom #ohiocustomhomes #dreamhome #nahb #buildersofinsta #beforeandafter #huntingvalley #clevelandbuilders #AtHomeCLE .
.?@paulceroky
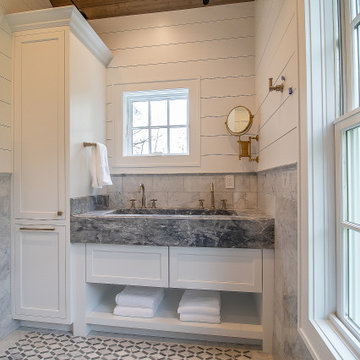
Custom bath. Wood ceiling. Round circle window.
.
.
#payneandpayne #homebuilder #custombuild #remodeledbathroom #custombathroom #ohiocustomhomes #dreamhome #nahb #buildersofinsta #beforeandafter #huntingvalley #clevelandbuilders #AtHomeCLE .
.?@paulceroky

Diseño de cuarto de baño principal, único y de pie de estilo de casa de campo grande con armarios estilo shaker, puertas de armario blancas, bañera exenta, ducha esquinera, sanitario de una pieza, baldosas y/o azulejos blancos, baldosas y/o azulejos de cemento, paredes grises, suelo de baldosas de porcelana, lavabo bajoencimera, encimera de mármol, suelo marrón, ducha con puerta con bisagras, encimeras multicolor, cuarto de baño y machihembrado
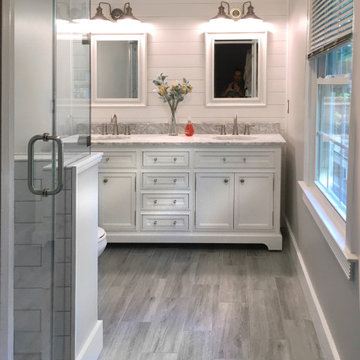
Small master bathroom renovation. Justin and Kelley wanted me to make the shower bigger by removing a partition wall and by taking space from a closet behind the shower wall. Also, I added hidden medicine cabinets behind the apparent hanging mirrors.

Gorgeous craftsmanship with every detail of this master bath, check it out!
.
.
.
#payneandpayne #homebuilder #homedecor #homedesign #custombuild #luxuryhome #ohiohomebuilders #ohiocustomhomes #dreamhome #nahb #buildersofinsta
#familyownedbusiness #clevelandbuilders #huntingvalley #AtHomeCLE #walkthrough #masterbathroom #doublesink #tiledesign #masterbathroomdesign
.?@paulceroky
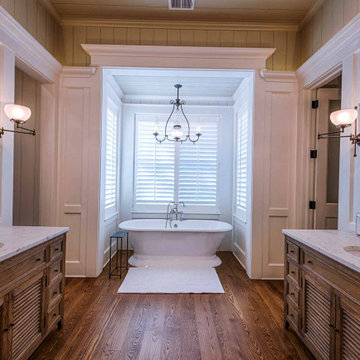
White oak floor and vanities, wainscoting, tub alcove, skylight in shower, Carrara marble countertops, shiplap walls and ceiling, basketweave shower tile, freestanding tub.

A coastal oasis in New Jersey. This project was for a house with no master bathroom. The couple thought how great it would be to have a master suite that encompassed a luxury bath, walk-in closet, laundry room, and breakfast bar area. We did it. Coastal themed master suite starting with a luxury bathroom adorned in shiplap and wood-plank tile floor. The vanity offers lots of storage with drawers and countertop cabinets. Freestanding bathtub overlooks the bay. The large walkin tile shower is beautiful. Separate toilet area offers privacy which is nice to have in a bedroom suite concept.
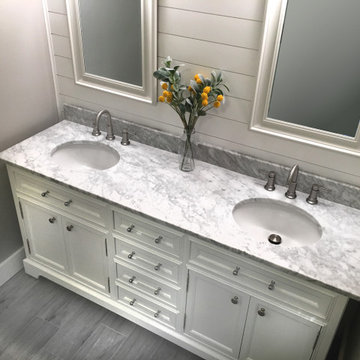
Small master bathroom renovation. Justin and Kelley wanted me to make the shower bigger by removing a partition wall and by taking space from a closet behind the shower wall. Also, I added hidden medicine cabinets behind the apparent hanging mirrors.
100 ideas para cuartos de baño con encimeras multicolor y machihembrado
4