Cuartos de baño
Filtrar por
Presupuesto
Ordenar por:Popular hoy
121 - 140 de 51.580 fotos
Artículo 1 de 3
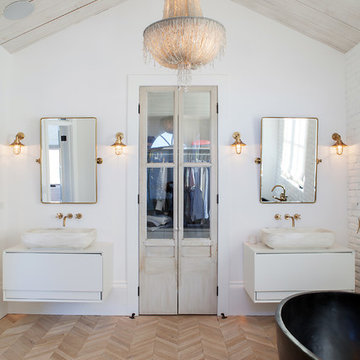
Flooring: Solid 3" Light Rustic White Oak Chevron Pattern with a custom stain and finish.
Photography: Darlene Halaby Photography
Ejemplo de cuarto de baño principal de estilo de casa de campo de tamaño medio con armarios con paneles lisos, puertas de armario blancas, bañera exenta, paredes blancas, suelo de madera clara, lavabo sobreencimera, suelo beige, baldosas y/o azulejos blancos y encimera de acrílico
Ejemplo de cuarto de baño principal de estilo de casa de campo de tamaño medio con armarios con paneles lisos, puertas de armario blancas, bañera exenta, paredes blancas, suelo de madera clara, lavabo sobreencimera, suelo beige, baldosas y/o azulejos blancos y encimera de acrílico

The old tub was removed to allow for a walk-in shower sheathed in stone, with a glass enclosure, a heated marble floor, fittings by Kallista from Ann Sacks, and Mirror Ball pendant by Tom Dixon. Accessories are by Waterworks. The wall-hung vanity was designed by LD Design and custom made in rift-cut white oak in grey stain.
In the bath, the plumbing fixtures are Kallista by Ann Sacks. The toilet is Toto. The accessories are by Waterworks. The wall light over mirror is by Nessen Lighting. The pendant fixture is by Tom Dixon.
Peter Paris Photography

Imagen de cuarto de baño infantil actual pequeño con armarios con paneles lisos, puertas de armario azules, bañera empotrada, combinación de ducha y bañera, sanitario de una pieza, baldosas y/o azulejos multicolor, baldosas y/o azulejos en mosaico, paredes multicolor, suelo con mosaicos de baldosas, lavabo integrado, encimera de acrílico y ducha abierta
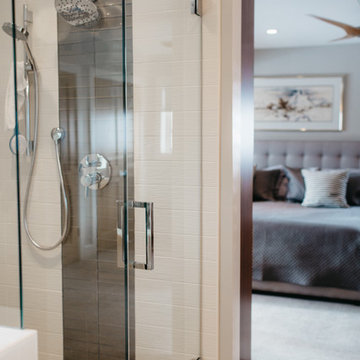
Foto de cuarto de baño principal contemporáneo de tamaño medio con armarios con paneles lisos, puertas de armario de madera en tonos medios, ducha empotrada, sanitario de una pieza, baldosas y/o azulejos grises, baldosas y/o azulejos blancos, baldosas y/o azulejos de porcelana, paredes grises, suelo de baldosas de porcelana, lavabo bajoencimera y encimera de acrílico

Foto de cuarto de baño contemporáneo de tamaño medio con armarios con paneles lisos, puertas de armario negras, ducha empotrada, sanitario de una pieza, baldosas y/o azulejos beige, baldosas y/o azulejos negros, baldosas y/o azulejos blancas y negros, baldosas y/o azulejos blancos, baldosas y/o azulejos de porcelana, paredes beige, aseo y ducha, lavabo integrado, encimera de acrílico, suelo de piedra caliza y ducha con puerta con bisagras
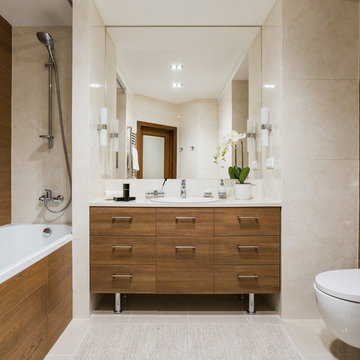
автор проекта--Илюхина Елена
фотограф--Шангина Ольга
Foto de cuarto de baño principal y blanco y madera actual de tamaño medio con armarios con paneles lisos, puertas de armario de madera oscura, bañera empotrada, combinación de ducha y bañera, sanitario de pared, lavabo encastrado, paredes beige, suelo de baldosas de porcelana, baldosas y/o azulejos beige, baldosas y/o azulejos de cerámica, encimera de acrílico y ducha abierta
Foto de cuarto de baño principal y blanco y madera actual de tamaño medio con armarios con paneles lisos, puertas de armario de madera oscura, bañera empotrada, combinación de ducha y bañera, sanitario de pared, lavabo encastrado, paredes beige, suelo de baldosas de porcelana, baldosas y/o azulejos beige, baldosas y/o azulejos de cerámica, encimera de acrílico y ducha abierta
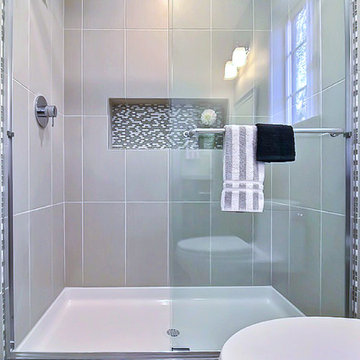
Modelo de cuarto de baño tradicional pequeño con armarios estilo shaker, puertas de armario de madera clara, ducha empotrada, sanitario de una pieza, baldosas y/o azulejos beige, baldosas y/o azulejos blancos, baldosas y/o azulejos en mosaico, paredes beige, suelo de travertino, aseo y ducha, lavabo bajoencimera y encimera de acrílico
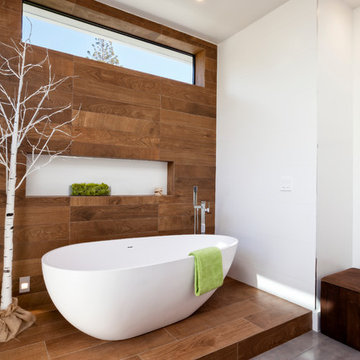
Diseño de cuarto de baño principal actual grande con bañera exenta, paredes blancas, armarios con paneles lisos, puertas de armario de madera oscura, ducha abierta, sanitario de una pieza, baldosas y/o azulejos blancos, baldosas y/o azulejos de porcelana, suelo de baldosas de cerámica, lavabo integrado y encimera de acrílico
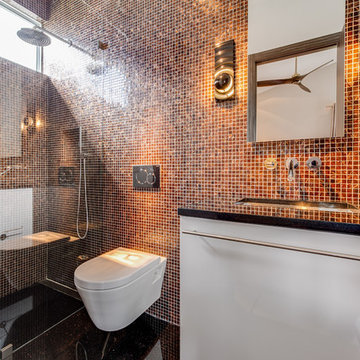
Guest bath / Powder room.
Banyan Photography
Foto de cuarto de baño actual con ducha a ras de suelo, sanitario de pared, baldosas y/o azulejos naranja, baldosas y/o azulejos multicolor, encimera de acrílico, aseo y ducha, armarios con paneles lisos, puertas de armario blancas, baldosas y/o azulejos en mosaico, lavabo bajoencimera, ducha abierta y ventanas
Foto de cuarto de baño actual con ducha a ras de suelo, sanitario de pared, baldosas y/o azulejos naranja, baldosas y/o azulejos multicolor, encimera de acrílico, aseo y ducha, armarios con paneles lisos, puertas de armario blancas, baldosas y/o azulejos en mosaico, lavabo bajoencimera, ducha abierta y ventanas
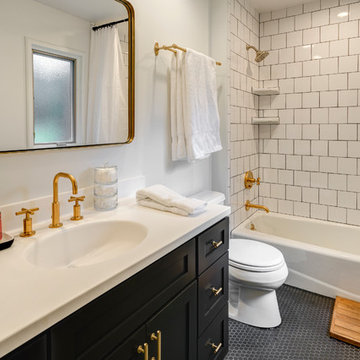
ARC Photography
Imagen de cuarto de baño contemporáneo pequeño con armarios con paneles lisos, puertas de armario de madera en tonos medios, bañera empotrada, combinación de ducha y bañera, sanitario de dos piezas, baldosas y/o azulejos blancas y negros, baldosas y/o azulejos de cerámica, paredes grises, suelo de baldosas de porcelana, aseo y ducha, lavabo integrado y encimera de acrílico
Imagen de cuarto de baño contemporáneo pequeño con armarios con paneles lisos, puertas de armario de madera en tonos medios, bañera empotrada, combinación de ducha y bañera, sanitario de dos piezas, baldosas y/o azulejos blancas y negros, baldosas y/o azulejos de cerámica, paredes grises, suelo de baldosas de porcelana, aseo y ducha, lavabo integrado y encimera de acrílico

FLOOR TILE: Artisan "Winchester in Charcoal Ask 200x200 (Beaumont Tiles) WALL TILES: RAL-9016 White Matt 300x100 & RAL-0001500 Black Matt (Italia Ceramics) VANITY: Thermolaminate - Oberon/Emo Profile in Black Matt (Custom) BENCHTOP: 20mm Solid Surface in Rain Cloud (Corian) BATH: Decina Shenseki Rect Bath 1400 (Routleys)
MIRROR / KNOBS / TAPWARE / WALL LIGHTS - Client Supplied. Phil Handforth Architectural Photography
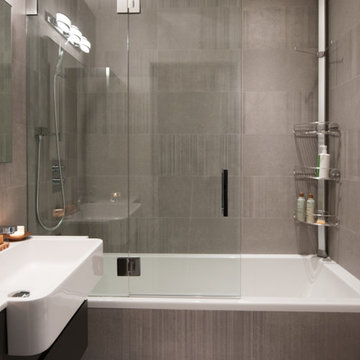
Foto de cuarto de baño actual pequeño con armarios con paneles lisos, puertas de armario de madera en tonos medios, bañera empotrada, combinación de ducha y bañera, sanitario de una pieza, baldosas y/o azulejos grises, baldosas y/o azulejos de cerámica, paredes grises, suelo de baldosas de cerámica, lavabo integrado y encimera de acrílico

Red Ranch Studio photography
Imagen de cuarto de baño principal contemporáneo grande sin sin inodoro con bañera empotrada, sanitario de dos piezas, paredes grises, suelo de baldosas de cerámica, baldosas y/o azulejos blancos, lavabo sobreencimera, ducha abierta, puertas de armario con efecto envejecido, baldosas y/o azulejos de cemento, encimera de acrílico, suelo gris y armarios con paneles lisos
Imagen de cuarto de baño principal contemporáneo grande sin sin inodoro con bañera empotrada, sanitario de dos piezas, paredes grises, suelo de baldosas de cerámica, baldosas y/o azulejos blancos, lavabo sobreencimera, ducha abierta, puertas de armario con efecto envejecido, baldosas y/o azulejos de cemento, encimera de acrílico, suelo gris y armarios con paneles lisos
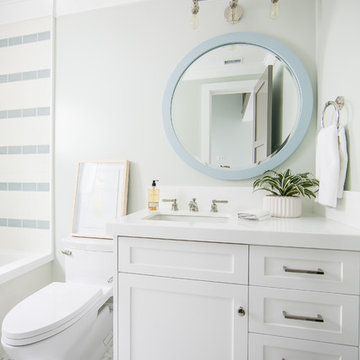
Imagen de cuarto de baño costero de tamaño medio con armarios estilo shaker, puertas de armario blancas, bañera empotrada, combinación de ducha y bañera, sanitario de una pieza, baldosas y/o azulejos azules, baldosas y/o azulejos blancos, baldosas y/o azulejos de cemento, paredes verdes, suelo de baldosas de porcelana, aseo y ducha, lavabo bajoencimera, encimera de acrílico, suelo blanco y ducha abierta

Elizabeth Dooley
Foto de cuarto de baño principal tradicional renovado de tamaño medio con ducha empotrada, sanitario de una pieza, baldosas y/o azulejos grises, baldosas y/o azulejos blancos, baldosas y/o azulejos de cerámica, suelo de baldosas de cerámica, armarios con paneles lisos, puertas de armario blancas, paredes blancas, encimera de acrílico, ducha con puerta corredera, hornacina y banco de ducha
Foto de cuarto de baño principal tradicional renovado de tamaño medio con ducha empotrada, sanitario de una pieza, baldosas y/o azulejos grises, baldosas y/o azulejos blancos, baldosas y/o azulejos de cerámica, suelo de baldosas de cerámica, armarios con paneles lisos, puertas de armario blancas, paredes blancas, encimera de acrílico, ducha con puerta corredera, hornacina y banco de ducha

Foto de cuarto de baño principal tradicional renovado grande con armarios con paneles empotrados, puertas de armario blancas, bañera exenta, ducha empotrada, baldosas y/o azulejos blancos, baldosas y/o azulejos de mármol, paredes blancas, suelo de mármol, lavabo bajoencimera, encimera de acrílico, suelo blanco y ducha con puerta con bisagras
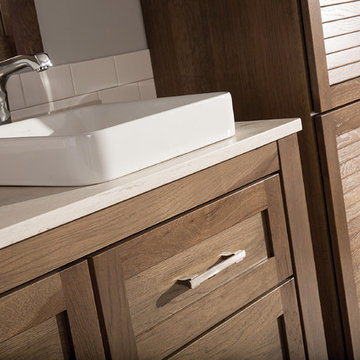
A Plumbing Drawer from Dura Supreme is the perfect way to gain extra storage under the sink but still have room for your sink's plumbing fixtures.
Submerse yourself in a serene bath environment and enjoy solitude as your reward. Select the most inviting and luxurious materials to create a relaxing space that rejuvenates as it soothes and calms. Coordinating bath furniture from Dura Supreme brings all the details together with your choice of beautiful styles and finishes. Mirrored doors in the linen cabinet make small spaces look expansive and add a convenient full length mirror into the bathroom.
A large linen cabinet in this bathroom adds vast amounts of storage to the small space, while adding beauty to the room. This sublime bathroom features Dura Supreme’s “Style Four” furniture series. Style Four offers 10 different configurations (for single sink vanities, double sink vanities, or offset sinks), and multiple decorative toe options to coordinate vanities and linen cabinets. A matching mirror complements the vanity design. On this example, the sculpted detail of the Cove Furniture Base creates a classic architectural detail for this bath cabinetry set.
The Storm Gray painted finish with the white subway tile, counter top and other white accents give this luxurious small space a bright yet cool feel. This look is destined to be a classic for years to come.
The bathroom has evolved from its purist utilitarian roots to a more intimate and reflective sanctuary in which to relax and reconnect. A refreshing spa-like environment offers a brisk welcome at the dawning of a new day or a soothing interlude as your day concludes.
Our busy and hectic lifestyles leave us yearning for a private place where we can truly relax and indulge. With amenities that pamper the senses and design elements inspired by luxury spas, bathroom environments are being transformed form the mundane and utilitarian to the extravagant and luxurious.
Bath cabinetry from Dura Supreme offers myriad design directions to create the personal harmony and beauty that are a hallmark of the bath sanctuary. Immerse yourself in our expansive palette of finishes and wood species to discover the look that calms your senses and soothes your soul. Your Dura Supreme designer will guide you through the selections and transform your bath into a beautiful retreat.
Request a FREE Dura Supreme Cabinetry Brochure Packet at:
http://www.durasupreme.com/request-brochure
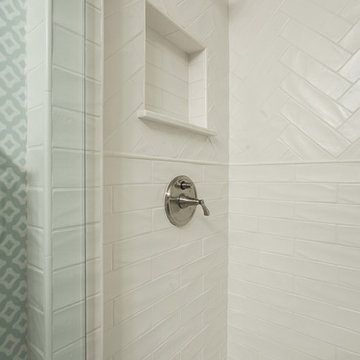
From cramped and closed off to a more open and efficient guest bath. We used a lovely aqua Thibaut wallpaper to add some texture and kept the cabinets and shower a soft white. Before the shower was completely compartmentalized. We opened up the wall nearest the door and added glass to open the whole space right up!
Photographer: Joann Tomaselli
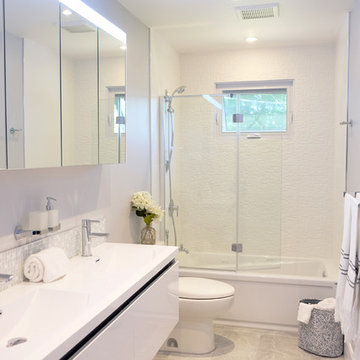
DESIGNED BY TOC design
CONSTRUCTION BY TOC design & Construction inc.
PHOTOS BY : Tania Scardellato
I was fortunate to have a young family approach me in desperate need to renovate there only 3 piece bathroom. This space was In dire need of a remodel, with old brown wall to wall tiles and a dated bulky yellow brown single sink vanity.
Storage was a must, lighting a necessity, and proper accessibility to the shower bath area.
We had a tight budget to respect, but a full gut of this bathroom was required. And a good thing too, once we started doing the demolition we noticed that mildew and rotting floors and walls had accumulated throughout the years. Doing it right the first time is no joke when dealing with water and electrical issues.
We discarded all reminisce of old and built from scratch, new walls, new plumbing, new electrical ,new insulation and a new window, a new fan that actually exhausted outside ( I say this laughing as you would be amazed at how many fans are installed but don’t exhaust outside, and you the client would never know unless you go inside the attic space.
Once all the hard stuff was done, the rest is just a matter of smart design. If you have a small bathroom here are some tips to guide you.
10 tips for making a small bathroom feel larger
Is your tiny bathroom cramping your functionality and style, leaving you longing for the enormous bathrooms gracing the pages of design magazines? Even if your bathroom is a fraction of the size, all it takes is some design savvy to make the most of the space you have. Consider these 10 smart tips that will help your bathroom look, feel and function like those larger contenders.
1-Get creative with corners
Space is at a premium in small bathrooms, so it's important to maximize every inch. Corners, for example, provide extra space for shelving, storage units and even hooks. Get creative and install unique design solutions that are not only functional, but also eye-catching. If you love the airiness of floating cabinets, add baskets or decorative boxes under for extra storage. If you are installing floating cabinets insure that they are installed securely to studs or plywood at wall.
2- Let solid colors shine
Busy patterns have a shrinking effect and make small bathrooms seem even smaller. Conversely, light natural hues make a space feel more open. If you're itching to get creative with design, experiment with textures but keep overpowering patterns to a minimum. Tone on tone is the best to achieve this.
3 - Maximize your bathtub
A bathtub takes up a significant portion of the room, but modern, compact options with curved basins, can make the tub feel larger when in use, all while conserving space.
4 - Select a smaller faucet
A faucet is jewelry for the bathroom. And just as accessories can overpower an outfit, a big bulky faucet isn't flattering in a small bath. Single-handle designs conserve counter space, while a wall-mount installation frees it up all together and can create quite the wow-factor, if the budget can accommodate the required changes to plumbing behind the wall.
5 - Make vanity storage simple
If you're in a storage war with your small bathroom, you're not alone in the battle. Toiletries and personal supplies without a place to call home only add clutter and chaos. Store smart with a space-saving vanity, the dual sink vanity shown here, looks quite simple, but in reality it has 4 sets of full extension drawers, and the vanity tower adds extra storage without overpowering the use of space.
6 - Show off the shower
Shower curtains may be pretty, but they interrupt the visual flow of a bathing space and make it feel significantly smaller. In bathrooms with small footprints, opt for a clear glass sliding shower door that doesn't require the clearance of one with a hinged design. Or as shown in this design and for fraction less expensive a half hinged panel installed on a fixed tempered glass panel. If you're embarking on a big remodel, create the illusion of more space by using same tile in the shower that's used throughout; instead of seeing them as two separate zones, the eye will read them as one.
7 - Discover the treasure of hidden storage
Work with a contractor, and you just might find some serious storage potential hidden behind your walls. Whether it's utilizing space between the studs for shallow shelving or a creating a small linen closet by annexing space from an adjacent room, even small additions can make a big difference.
8 - Focal Point
Tile is a beautiful, durable addition to any bathroom. For dainty spaces, consider installing tile at a diagonal to accentuate the focal point or as in this bathroom I used an oversized textured pattern to bring depth to the space at the window wall.
9 - Choose the right lights
Strategically install light to reflect and brighten a small bathroom to make it appear larger. Recessed lighting is an affordable solution for tiny rooms, offering ample light while taking up little space. Wall sconces alongside a mirror also reflect off the walls and make a room feel bright and airy. I always recommend going with LED lighting at 2800 to 3000K.
10 – Accessorize
This is your time to shine in your decorating skills, have fun with your towels, you can change the color scheme daily just by adding pops of color in your accessories, make sure to get items that serve a dual purpose, like baskets, boxes they can always be used as hampers, storing of towels and even a nice display for your guest.
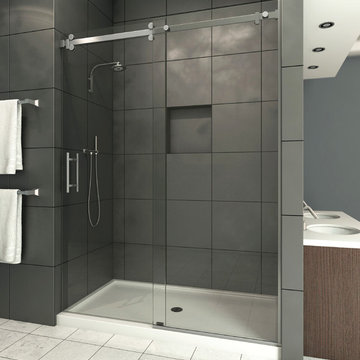
Foto de cuarto de baño principal minimalista de tamaño medio con armarios con paneles lisos, puertas de armario de madera en tonos medios, ducha empotrada, baldosas y/o azulejos grises, baldosas y/o azulejos de porcelana, paredes grises, suelo de baldosas de cerámica, lavabo bajoencimera, encimera de acrílico, ducha con puerta corredera y suelo blanco
7