759 ideas para cuartos de baño con encimera de vidrio y encimeras blancas
Filtrar por
Presupuesto
Ordenar por:Popular hoy
41 - 60 de 759 fotos
Artículo 1 de 3
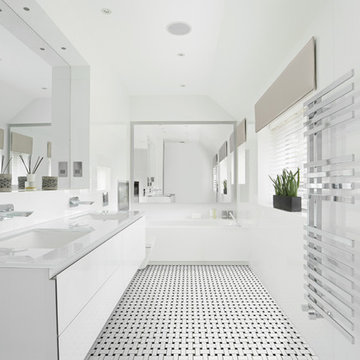
Arley Wholesale
Diseño de cuarto de baño principal contemporáneo de tamaño medio con lavabo bajoencimera, armarios con paneles lisos, puertas de armario blancas, bañera empotrada, paredes blancas, sanitario de pared, suelo de baldosas de porcelana, encimera de vidrio y encimeras blancas
Diseño de cuarto de baño principal contemporáneo de tamaño medio con lavabo bajoencimera, armarios con paneles lisos, puertas de armario blancas, bañera empotrada, paredes blancas, sanitario de pared, suelo de baldosas de porcelana, encimera de vidrio y encimeras blancas
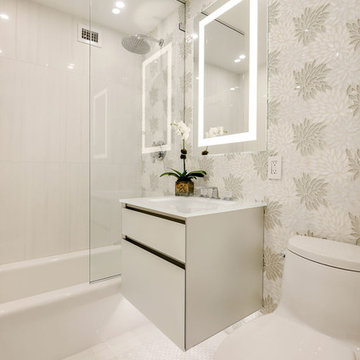
Elizabeth Dooley
Diseño de cuarto de baño clásico renovado pequeño con armarios tipo vitrina, puertas de armario grises, bañera empotrada, combinación de ducha y bañera, sanitario de una pieza, baldosas y/o azulejos grises, baldosas y/o azulejos de cerámica, paredes grises, suelo de baldosas de cerámica, lavabo integrado, encimera de vidrio, suelo gris, ducha con puerta con bisagras y encimeras blancas
Diseño de cuarto de baño clásico renovado pequeño con armarios tipo vitrina, puertas de armario grises, bañera empotrada, combinación de ducha y bañera, sanitario de una pieza, baldosas y/o azulejos grises, baldosas y/o azulejos de cerámica, paredes grises, suelo de baldosas de cerámica, lavabo integrado, encimera de vidrio, suelo gris, ducha con puerta con bisagras y encimeras blancas
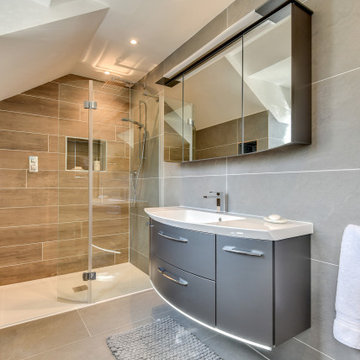
Grey Bathroom in Storrington, West Sussex
Contemporary grey furniture and tiling combine with natural wood accents for this sizeable en-suite in Storrington.
The Brief
This Storrington client had a plan to remove a dividing wall between a family bathroom and an existing en-suite to make a sizeable and luxurious new en-suite.
The design idea for the resulting en-suite space was to include a walk-in shower and separate bathing area, with a layout to make the most of natural light. A modern grey theme was preferred with a softening accent colour.
Design Elements
Removing the dividing wall created a long space with plenty of layout options.
After contemplating multiple designs, it was decided the bathing and showering areas should be at opposite ends of the room to create separation within the space.
To create the modern, high-impact theme required, large format grey tiles have been utilised in harmony with a wood-effect accent tile, which feature at opposite ends of the en-suite.
The furniture has been chosen to compliment the modern theme, with a curved Pelipal Cassca unit opted for in a Steel Grey Metallic finish. A matching three-door mirrored unit has provides extra storage for this client, plus it is also equipped with useful LED downlighting.
Special Inclusions
Plenty of additional storage has been made available through the use of built-in niches. These are useful for showering and bathing essentials, as well as a nice place to store decorative items. These niches have been equipped with small downlights to create an alluring ambience.
A spacious walk-in shower has been opted for, which is equipped with a chrome enclosure from British supplier Crosswater. The enclosure combines well with chrome brassware has been used elsewhere in the room from suppliers Saneux and Vado.
Project Highlight
The bathing area of this en-suite is a soothing focal point of this renovation.
It has been placed centrally to the feature wall, in which a built-in niche has been included with discrete downlights. Green accents, natural decorative items, and chrome brassware combines really well at this end of the room.
The End Result
The end result is a completely transformed en-suite bathroom, unrecognisable from the two separate rooms that existed here before. A modern theme is consistent throughout the design, which makes use of natural highlights and inventive storage areas.
Discover how our expert designers can transform your own bathroom with a free design appointment and quotation. Arrange a free appointment in showroom or online.

Clean lined modern bathroom with slipper bath and pops of pink
Modelo de cuarto de baño infantil, único y de pie bohemio de tamaño medio con armarios con paneles lisos, bañera exenta, ducha abierta, sanitario de pared, baldosas y/o azulejos grises, baldosas y/o azulejos de cerámica, paredes grises, suelo de baldosas de cerámica, lavabo tipo consola, encimera de vidrio, suelo gris, ducha abierta y encimeras blancas
Modelo de cuarto de baño infantil, único y de pie bohemio de tamaño medio con armarios con paneles lisos, bañera exenta, ducha abierta, sanitario de pared, baldosas y/o azulejos grises, baldosas y/o azulejos de cerámica, paredes grises, suelo de baldosas de cerámica, lavabo tipo consola, encimera de vidrio, suelo gris, ducha abierta y encimeras blancas
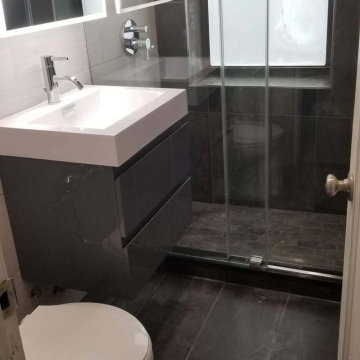
Amazing transformation of this original 1940's bathroom to a modern and soothing spa bath. This couple is so happy to have a large shower, compact toilet and a floating vanity for storage. Updated everything with a heated towel rack and lighted medicine cabinet.
DREAM...DESIGN...LIVE...
We got around the challenge of the window in the shower by tiling all the way to it and adding much water proofing around the window frame. A beautiful sliding shower door makes the room complete.
The key to making the space feel bigger was using 2 different tiles...one light and one dark. I used the same dark tile on the floor up the window wall in a vertical elongated pattern with the pan constructed of an oblong mosaic in the same color. Your eye is tricked to think the room is wider because of the white linen striped tile on the horizontal on the other 3 walls. It looks twice the size now.
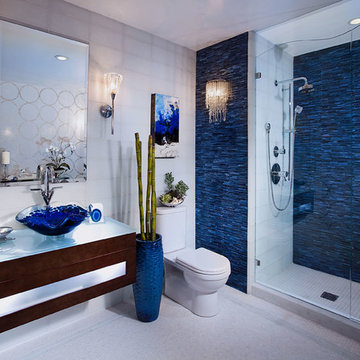
Applied Photography
Modelo de cuarto de baño principal contemporáneo de tamaño medio con armarios con paneles lisos, puertas de armario de madera en tonos medios, ducha empotrada, sanitario de dos piezas, paredes grises, suelo con mosaicos de baldosas, lavabo sobreencimera, encimera de vidrio, suelo blanco, ducha con puerta con bisagras, baldosas y/o azulejos azules, baldosas y/o azulejos de vidrio y encimeras blancas
Modelo de cuarto de baño principal contemporáneo de tamaño medio con armarios con paneles lisos, puertas de armario de madera en tonos medios, ducha empotrada, sanitario de dos piezas, paredes grises, suelo con mosaicos de baldosas, lavabo sobreencimera, encimera de vidrio, suelo blanco, ducha con puerta con bisagras, baldosas y/o azulejos azules, baldosas y/o azulejos de vidrio y encimeras blancas
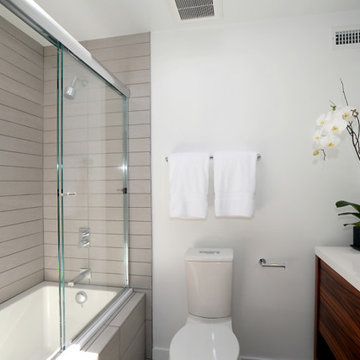
After Picture-Bathroom
Foto de cuarto de baño principal minimalista pequeño con armarios con paneles lisos, puertas de armario de madera en tonos medios, bañera empotrada, combinación de ducha y bañera, sanitario de una pieza, baldosas y/o azulejos beige, lavabo integrado, encimera de vidrio, ducha con puerta corredera, encimeras blancas y paredes blancas
Foto de cuarto de baño principal minimalista pequeño con armarios con paneles lisos, puertas de armario de madera en tonos medios, bañera empotrada, combinación de ducha y bañera, sanitario de una pieza, baldosas y/o azulejos beige, lavabo integrado, encimera de vidrio, ducha con puerta corredera, encimeras blancas y paredes blancas

Clean lines and natural elements are the focus in this master bathroom. The free-standing tub takes center stage next to the open shower, separated by a glass wall. On the right is one of two vanities, with a make-up area adjacent. Across the room is the other vanity. The countertops are constructed of a compressed white glass counter slab. The natural look to the stone floors and walls are all porcelain, so upkeep is easy.
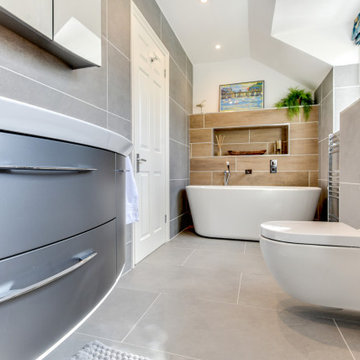
Grey Bathroom in Storrington, West Sussex
Contemporary grey furniture and tiling combine with natural wood accents for this sizeable en-suite in Storrington.
The Brief
This Storrington client had a plan to remove a dividing wall between a family bathroom and an existing en-suite to make a sizeable and luxurious new en-suite.
The design idea for the resulting en-suite space was to include a walk-in shower and separate bathing area, with a layout to make the most of natural light. A modern grey theme was preferred with a softening accent colour.
Design Elements
Removing the dividing wall created a long space with plenty of layout options.
After contemplating multiple designs, it was decided the bathing and showering areas should be at opposite ends of the room to create separation within the space.
To create the modern, high-impact theme required, large format grey tiles have been utilised in harmony with a wood-effect accent tile, which feature at opposite ends of the en-suite.
The furniture has been chosen to compliment the modern theme, with a curved Pelipal Cassca unit opted for in a Steel Grey Metallic finish. A matching three-door mirrored unit has provides extra storage for this client, plus it is also equipped with useful LED downlighting.
Special Inclusions
Plenty of additional storage has been made available through the use of built-in niches. These are useful for showering and bathing essentials, as well as a nice place to store decorative items. These niches have been equipped with small downlights to create an alluring ambience.
A spacious walk-in shower has been opted for, which is equipped with a chrome enclosure from British supplier Crosswater. The enclosure combines well with chrome brassware has been used elsewhere in the room from suppliers Saneux and Vado.
Project Highlight
The bathing area of this en-suite is a soothing focal point of this renovation.
It has been placed centrally to the feature wall, in which a built-in niche has been included with discrete downlights. Green accents, natural decorative items, and chrome brassware combines really well at this end of the room.
The End Result
The end result is a completely transformed en-suite bathroom, unrecognisable from the two separate rooms that existed here before. A modern theme is consistent throughout the design, which makes use of natural highlights and inventive storage areas.
Discover how our expert designers can transform your own bathroom with a free design appointment and quotation. Arrange a free appointment in showroom or online.

Custom Built Shower niche for client. All the shower fixtures are controlled by this digital interface from Kohler's DTV+.
Diseño de cuarto de baño principal tradicional renovado grande con armarios con paneles con relieve, puertas de armario blancas, bañera encastrada, ducha doble, sanitario de una pieza, baldosas y/o azulejos blancos, baldosas y/o azulejos de porcelana, paredes grises, suelo de mármol, lavabo bajoencimera, encimera de vidrio, suelo blanco, ducha con puerta con bisagras y encimeras blancas
Diseño de cuarto de baño principal tradicional renovado grande con armarios con paneles con relieve, puertas de armario blancas, bañera encastrada, ducha doble, sanitario de una pieza, baldosas y/o azulejos blancos, baldosas y/o azulejos de porcelana, paredes grises, suelo de mármol, lavabo bajoencimera, encimera de vidrio, suelo blanco, ducha con puerta con bisagras y encimeras blancas
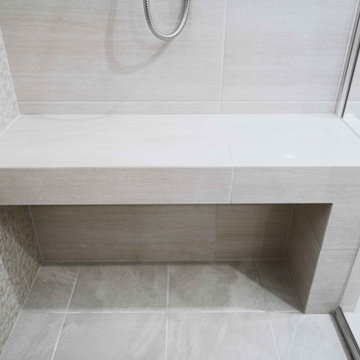
Shower bench, a feature in the large shower.
Foto de cuarto de baño principal, único y flotante moderno grande con armarios con paneles lisos, puertas de armario de madera clara, ducha doble, sanitario de dos piezas, baldosas y/o azulejos beige, baldosas y/o azulejos de cerámica, paredes beige, suelo de azulejos de cemento, lavabo integrado, encimera de vidrio, suelo gris, ducha con puerta con bisagras, encimeras blancas, banco de ducha y bandeja
Foto de cuarto de baño principal, único y flotante moderno grande con armarios con paneles lisos, puertas de armario de madera clara, ducha doble, sanitario de dos piezas, baldosas y/o azulejos beige, baldosas y/o azulejos de cerámica, paredes beige, suelo de azulejos de cemento, lavabo integrado, encimera de vidrio, suelo gris, ducha con puerta con bisagras, encimeras blancas, banco de ducha y bandeja
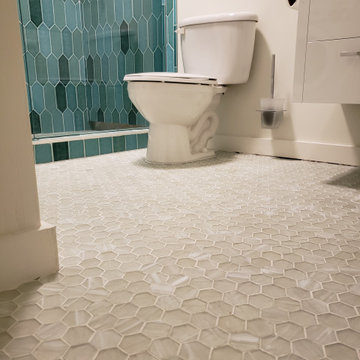
Beautiful hexagon glass mosaic all over main floor and shower floor of this small shower bathroom. Picket tile adorns the shower walls in a fun, multi shade green colorway.
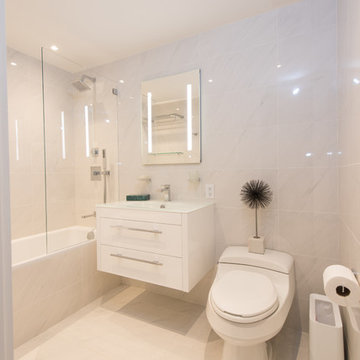
One of Two on suite bathrooms in this unit, All white tile, tub and grout. Hinged glass panel to allows entry into the tub area. Lighted mirror front allows for one less light fixture in the bathroom. Pocket door with magnetic latch system.
Phot's by Marcello D'Aureli
Photo's by Marcello D'Aureli
Photo's By Marcello D'Aureli
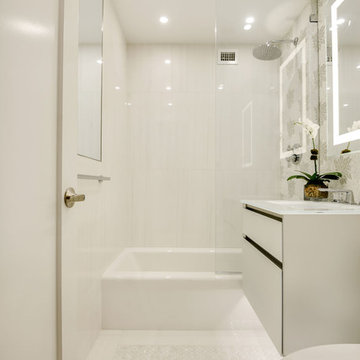
Elizabeth Dooley
Foto de cuarto de baño tradicional renovado pequeño con armarios tipo vitrina, puertas de armario grises, bañera empotrada, combinación de ducha y bañera, sanitario de una pieza, baldosas y/o azulejos grises, baldosas y/o azulejos de cerámica, paredes grises, suelo de baldosas de cerámica, lavabo integrado, encimera de vidrio, suelo gris, ducha con puerta con bisagras y encimeras blancas
Foto de cuarto de baño tradicional renovado pequeño con armarios tipo vitrina, puertas de armario grises, bañera empotrada, combinación de ducha y bañera, sanitario de una pieza, baldosas y/o azulejos grises, baldosas y/o azulejos de cerámica, paredes grises, suelo de baldosas de cerámica, lavabo integrado, encimera de vidrio, suelo gris, ducha con puerta con bisagras y encimeras blancas
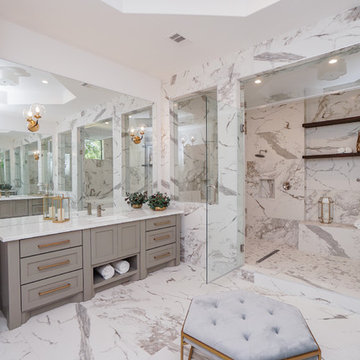
Diseño de cuarto de baño principal clásico renovado grande con armarios estilo shaker, puertas de armario grises, bañera exenta, combinación de ducha y bañera, sanitario de dos piezas, baldosas y/o azulejos blancos, baldosas y/o azulejos de porcelana, paredes blancas, suelo de baldosas de porcelana, lavabo bajoencimera, encimera de vidrio, suelo blanco, ducha con puerta con bisagras y encimeras blancas
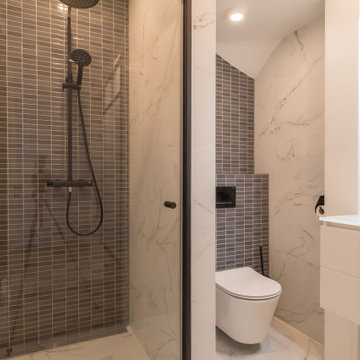
A remodelled bathroom. 75 x75 cm marble look tiles are used to visually enlarge the small bathroom
Modelo de cuarto de baño principal, único y flotante minimalista pequeño con armarios tipo mueble, puertas de armario blancas, ducha empotrada, sanitario de pared, baldosas y/o azulejos grises, baldosas y/o azulejos de cerámica, paredes blancas, suelo de baldosas de cerámica, lavabo encastrado, encimera de vidrio, suelo blanco, ducha con puerta con bisagras y encimeras blancas
Modelo de cuarto de baño principal, único y flotante minimalista pequeño con armarios tipo mueble, puertas de armario blancas, ducha empotrada, sanitario de pared, baldosas y/o azulejos grises, baldosas y/o azulejos de cerámica, paredes blancas, suelo de baldosas de cerámica, lavabo encastrado, encimera de vidrio, suelo blanco, ducha con puerta con bisagras y encimeras blancas
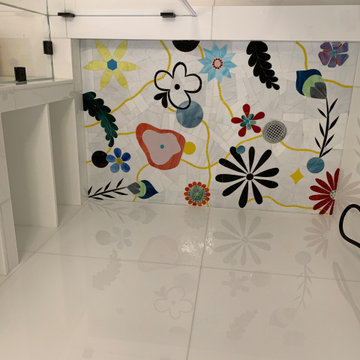
Soft, quiet feel with an exciting custom-made glass mosaic shower floor focal point. Large format Nano glass white tile on the shower walls, niche and floor contribute to the serene feel of the space. Custom shower niche, vanity and full height linen closet take full advantage of the space limitations.
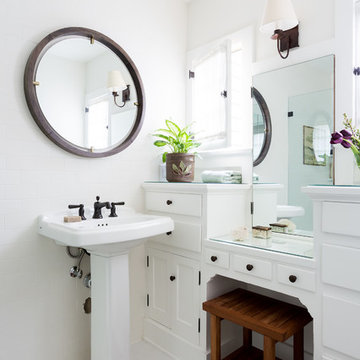
Amy Bartlam Photographer
Ejemplo de cuarto de baño de estilo americano pequeño con puertas de armario blancas, baldosas y/o azulejos blancos, baldosas y/o azulejos de cerámica, paredes blancas, aseo y ducha, lavabo con pedestal, encimera de vidrio, suelo blanco, encimeras blancas y armarios estilo shaker
Ejemplo de cuarto de baño de estilo americano pequeño con puertas de armario blancas, baldosas y/o azulejos blancos, baldosas y/o azulejos de cerámica, paredes blancas, aseo y ducha, lavabo con pedestal, encimera de vidrio, suelo blanco, encimeras blancas y armarios estilo shaker
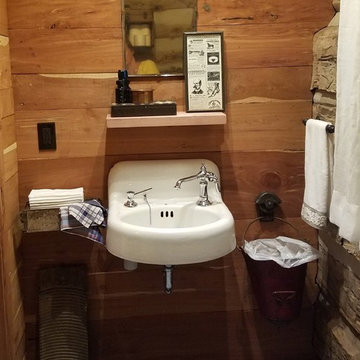
Anna Light Designer
Refine Manufacturing James
Imagen de cuarto de baño de estilo de casa de campo pequeño con encimera de vidrio y encimeras blancas
Imagen de cuarto de baño de estilo de casa de campo pequeño con encimera de vidrio y encimeras blancas
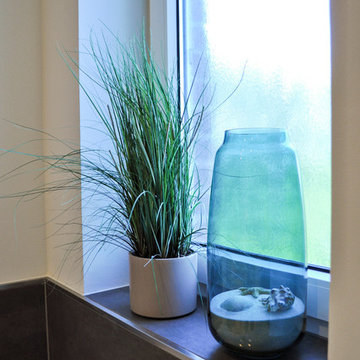
Modelo de cuarto de baño principal, único y flotante de tamaño medio con armarios tipo vitrina, puertas de armario de madera clara, bañera encastrada, baldosas y/o azulejos marrones, paredes grises, suelo vinílico, encimera de vidrio y encimeras blancas
759 ideas para cuartos de baño con encimera de vidrio y encimeras blancas
3