157 ideas para cuartos de baño con aseo y ducha y encimera de vidrio reciclado
Filtrar por
Presupuesto
Ordenar por:Popular hoy
1 - 20 de 157 fotos
Artículo 1 de 3

This remodeled bathroom has a fresh, updated feel...just right for a beach vacation on Hilton Head Island, South Carolina. Love the openness and easy maintenance of the glass shower wall.

Patricia Burke
Imagen de cuarto de baño tradicional de tamaño medio con lavabo bajoencimera, armarios estilo shaker, puertas de armario blancas, ducha empotrada, baldosas y/o azulejos multicolor, baldosas y/o azulejos en mosaico, paredes azules, encimeras azules, aseo y ducha, encimera de vidrio reciclado, suelo blanco y ducha con puerta con bisagras
Imagen de cuarto de baño tradicional de tamaño medio con lavabo bajoencimera, armarios estilo shaker, puertas de armario blancas, ducha empotrada, baldosas y/o azulejos multicolor, baldosas y/o azulejos en mosaico, paredes azules, encimeras azules, aseo y ducha, encimera de vidrio reciclado, suelo blanco y ducha con puerta con bisagras

Home Staging piso piloto
Diseño de cuarto de baño único y flotante moderno pequeño sin sin inodoro con puertas de armario blancas, sanitario de pared, baldosas y/o azulejos blancos, paredes blancas, suelo de baldosas de porcelana, aseo y ducha, lavabo suspendido, encimera de vidrio reciclado, suelo marrón, ducha con puerta corredera y encimeras blancas
Diseño de cuarto de baño único y flotante moderno pequeño sin sin inodoro con puertas de armario blancas, sanitario de pared, baldosas y/o azulejos blancos, paredes blancas, suelo de baldosas de porcelana, aseo y ducha, lavabo suspendido, encimera de vidrio reciclado, suelo marrón, ducha con puerta corredera y encimeras blancas
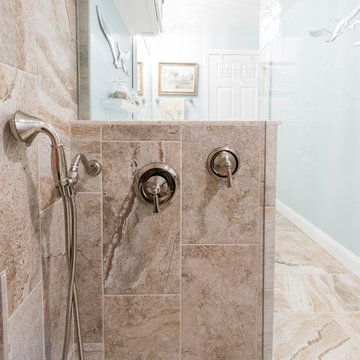
Mikonos 12x24 tile in Coral from Tesoro was used for the bathroom floor as well as the shower walls in a vertical layout.
Ejemplo de cuarto de baño marinero grande con armarios con rebordes decorativos, puertas de armario blancas, ducha esquinera, baldosas y/o azulejos beige, baldosas y/o azulejos de porcelana, paredes azules, suelo de baldosas de porcelana, aseo y ducha, lavabo bajoencimera, encimera de vidrio reciclado, suelo beige y ducha con puerta con bisagras
Ejemplo de cuarto de baño marinero grande con armarios con rebordes decorativos, puertas de armario blancas, ducha esquinera, baldosas y/o azulejos beige, baldosas y/o azulejos de porcelana, paredes azules, suelo de baldosas de porcelana, aseo y ducha, lavabo bajoencimera, encimera de vidrio reciclado, suelo beige y ducha con puerta con bisagras
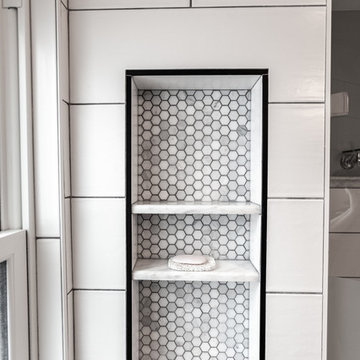
This 1907 home in the Ericsson neighborhood of South Minneapolis needed some love. A tiny, nearly unfunctional kitchen and leaking bathroom were ready for updates. The homeowners wanted to embrace their heritage, and also have a simple and sustainable space for their family to grow. The new spaces meld the home’s traditional elements with Traditional Scandinavian design influences.
In the kitchen, a wall was opened to the dining room for natural light to carry between rooms and to create the appearance of space. Traditional Shaker style/flush inset custom white cabinetry with paneled front appliances were designed for a clean aesthetic. Custom recycled glass countertops, white subway tile, Kohler sink and faucet, beadboard ceilings, and refinished existing hardwood floors complete the kitchen after all new electrical and plumbing.
In the bathroom, we were limited by space! After discussing the homeowners’ use of space, the decision was made to eliminate the existing tub for a new walk-in shower. By installing a curbless shower drain, floating sink and shelving, and wall-hung toilet; Castle was able to maximize floor space! White cabinetry, Kohler fixtures, and custom recycled glass countertops were carried upstairs to connect to the main floor remodel.
White and black porcelain hex floors, marble accents, and oversized white tile on the walls perfect the space for a clean and minimal look, without losing its traditional roots! We love the black accents in the bathroom, including black edge on the shower niche and pops of black hex on the floors.
Tour this project in person, September 28 – 29, during the 2019 Castle Home Tour!
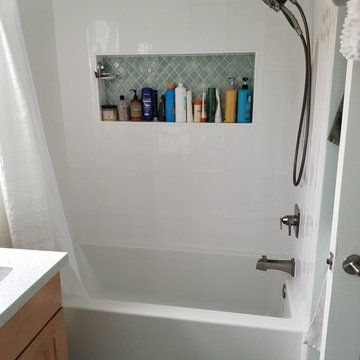
This transitional bathroom incorporates soft wood tones with various shades of green used throughout the room providing a nice transitional feel.
The sea foam green walls tastefully complement the darker green tiles used on the bathroom floor and in the inset shower shelf.
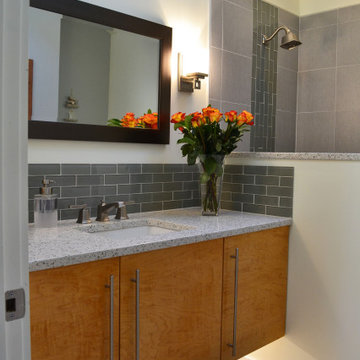
Southern Maine General Contrator Todd Bacon build the custom Cabinet in this bathroom to the owners specifications
Ejemplo de cuarto de baño actual pequeño con armarios con paneles lisos, puertas de armario de madera oscura, ducha esquinera, sanitario de dos piezas, baldosas y/o azulejos grises, baldosas y/o azulejos de vidrio, paredes blancas, suelo de baldosas de porcelana, aseo y ducha, lavabo bajoencimera, encimera de vidrio reciclado, suelo beige, ducha con puerta con bisagras y encimeras multicolor
Ejemplo de cuarto de baño actual pequeño con armarios con paneles lisos, puertas de armario de madera oscura, ducha esquinera, sanitario de dos piezas, baldosas y/o azulejos grises, baldosas y/o azulejos de vidrio, paredes blancas, suelo de baldosas de porcelana, aseo y ducha, lavabo bajoencimera, encimera de vidrio reciclado, suelo beige, ducha con puerta con bisagras y encimeras multicolor

This passive solar addition transformed this nondescript ranch house into an energy efficient, sunlit, passive solar home. The addition to the rear of the building was constructed of compressed earth blocks. These massive blocks were made on the site with the earth from the excavation. With the addition of foam insulation on the exterior, the wall becomes a thermal battery, allowing winter sun to heat the blocks during the day and release that heat at night.
The house was built with only non toxic or natural
materials. Heat and hot water are provided by a 94% efficient gas boiler which warms the radiant floor. A new wood fireplace is an 80% efficient, low emission unit. With Energy Star appliances and LED lighting, the energy consumption of this home is very low. The addition of infrastructure for future photovoltaic panels and solar hot water will allow energy consumption to approach zero.
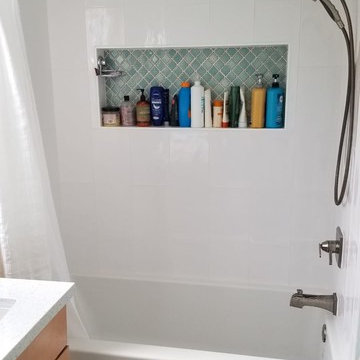
This transitional bathroom incorporates soft wood tones with various shades of green used throughout the room providing a nice transitional feel.
The sea foam green walls tastefully complement the darker green tiles used on the bathroom floor and in the inset shower shelf.
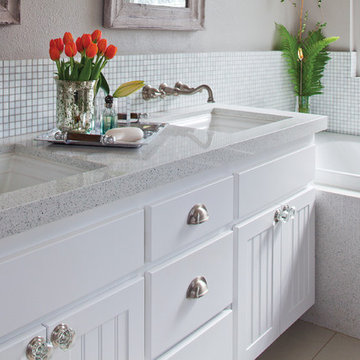
This traditional bathroom has a recycled glass counter with a custom mosaic mix for the counter and bathtub backslash. The counter color is called 431 and the mosaics are 3/4"x3/4". There are many colors, from white, grey, black and browns to reds, blues, greens and many more. You can also make a custom mosaic mix from our large variety of colors and choose from 3/4"x 3/4" or 3/8"x 3/8".
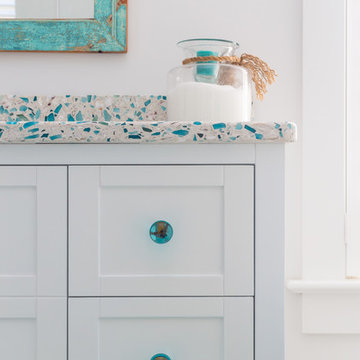
Recycled Glass Countertops
Diseño de cuarto de baño marinero pequeño con armarios tipo mueble, puertas de armario blancas, paredes blancas, suelo de azulejos de cemento, aseo y ducha, encimera de vidrio reciclado, suelo beige y encimeras multicolor
Diseño de cuarto de baño marinero pequeño con armarios tipo mueble, puertas de armario blancas, paredes blancas, suelo de azulejos de cemento, aseo y ducha, encimera de vidrio reciclado, suelo beige y encimeras multicolor
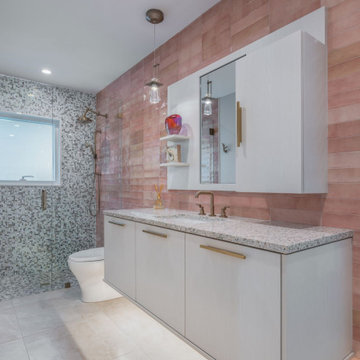
Ejemplo de cuarto de baño único y flotante retro de tamaño medio con armarios con paneles lisos, ducha empotrada, sanitario de una pieza, baldosas y/o azulejos de cerámica, paredes rosas, suelo de baldosas de cerámica, aseo y ducha, lavabo bajoencimera, encimera de vidrio reciclado y ducha con puerta con bisagras
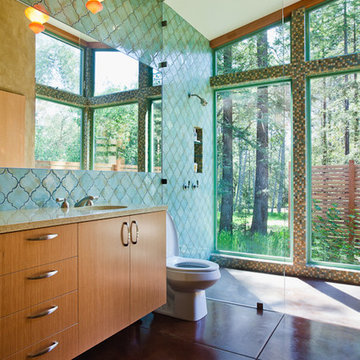
© Edward Caldwell Photography, All RIghts Reserved
Ejemplo de cuarto de baño actual con lavabo bajoencimera, armarios con paneles lisos, puertas de armario de madera oscura, encimera de vidrio reciclado, ducha abierta, baldosas y/o azulejos verdes, baldosas y/o azulejos de cerámica, suelo de cemento y aseo y ducha
Ejemplo de cuarto de baño actual con lavabo bajoencimera, armarios con paneles lisos, puertas de armario de madera oscura, encimera de vidrio reciclado, ducha abierta, baldosas y/o azulejos verdes, baldosas y/o azulejos de cerámica, suelo de cemento y aseo y ducha
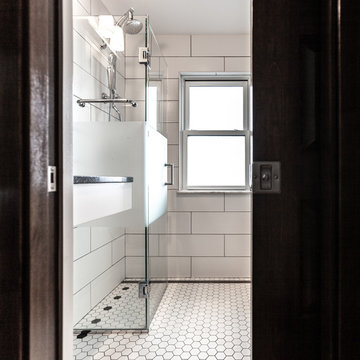
This 1907 home in the Ericsson neighborhood of South Minneapolis needed some love. A tiny, nearly unfunctional kitchen and leaking bathroom were ready for updates. The homeowners wanted to embrace their heritage, and also have a simple and sustainable space for their family to grow. The new spaces meld the home’s traditional elements with Traditional Scandinavian design influences.
In the kitchen, a wall was opened to the dining room for natural light to carry between rooms and to create the appearance of space. Traditional Shaker style/flush inset custom white cabinetry with paneled front appliances were designed for a clean aesthetic. Custom recycled glass countertops, white subway tile, Kohler sink and faucet, beadboard ceilings, and refinished existing hardwood floors complete the kitchen after all new electrical and plumbing.
In the bathroom, we were limited by space! After discussing the homeowners’ use of space, the decision was made to eliminate the existing tub for a new walk-in shower. By installing a curbless shower drain, floating sink and shelving, and wall-hung toilet; Castle was able to maximize floor space! White cabinetry, Kohler fixtures, and custom recycled glass countertops were carried upstairs to connect to the main floor remodel.
White and black porcelain hex floors, marble accents, and oversized white tile on the walls perfect the space for a clean and minimal look, without losing its traditional roots! We love the black accents in the bathroom, including black edge on the shower niche and pops of black hex on the floors.
Tour this project in person, September 28 – 29, during the 2019 Castle Home Tour!
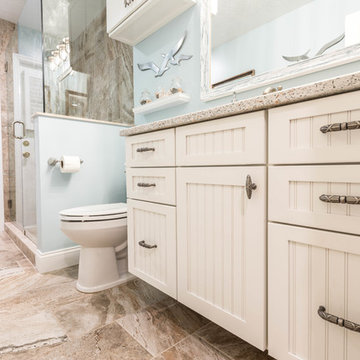
Designer Dawn Johns specified Norcraft Cabinetry’s Cottage Maple door style in White for the bathroom vanity and wall cabinet above the toilet for additional storage. The beadboard door style is a staple design piece for any coastal design and brings some subtle texture to the space. A Recycled Glass Surface from Curava in the color Savaii was selected for the vanity countertop and was a unique way to include natural elements that resemble the look of sea glass into this coastal space. The vanity was complete with the Ribbon & Reed Hardware in Pewter Antique from Top Knobs Hardware.
Mikonos 12x24 tile in Coral from Tesoro was used for the bathroom floor as well as the shower walls in a vertical layout. The shower was complete with a recessed niche and a frameless glass hinge door. Coastal décor was used to complete the space such as a rustic framed mirror and nautical inspired light fixture.
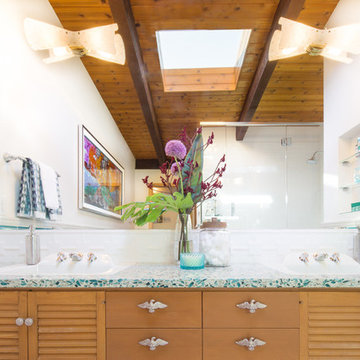
Diseño de cuarto de baño vintage grande con armarios con paneles lisos, puertas de armario de madera en tonos medios, ducha esquinera, baldosas y/o azulejos blancos, baldosas y/o azulejos de porcelana, paredes blancas, suelo de baldosas de porcelana, aseo y ducha, lavabo encastrado, encimera de vidrio reciclado, suelo blanco y ducha con puerta con bisagras
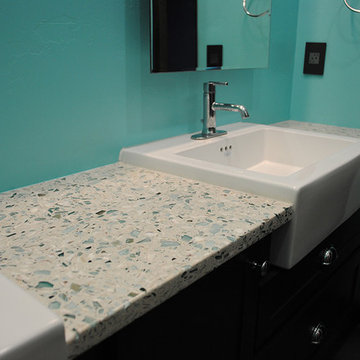
Vetrazzo Emerald Coast - recycled glass countertops
Foto de cuarto de baño actual de tamaño medio con puertas de armario de madera en tonos medios, paredes verdes, aseo y ducha, lavabo encastrado y encimera de vidrio reciclado
Foto de cuarto de baño actual de tamaño medio con puertas de armario de madera en tonos medios, paredes verdes, aseo y ducha, lavabo encastrado y encimera de vidrio reciclado
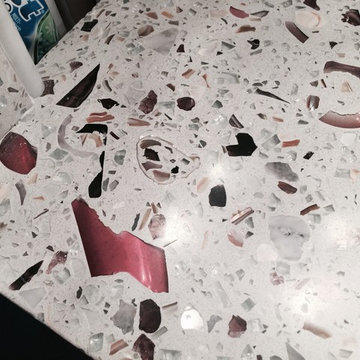
Foto de cuarto de baño tradicional pequeño con puertas de armario de madera en tonos medios, paredes azules, aseo y ducha, lavabo bajoencimera, encimera de vidrio reciclado, bañera esquinera, ducha esquinera, sanitario de una pieza, baldosas y/o azulejos negros, baldosas y/o azulejos multicolor, baldosas y/o azulejos rosa, baldosas y/o azulejos blancos, suelo con mosaicos de baldosas y baldosas y/o azulejos de vidrio
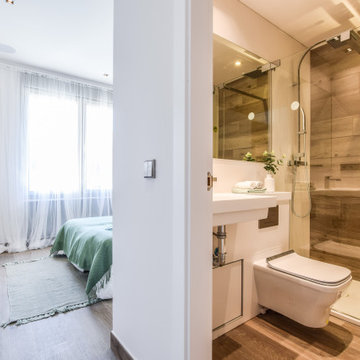
Home Staging piso piloto
Foto de cuarto de baño único y flotante tradicional renovado pequeño sin sin inodoro con puertas de armario blancas, sanitario de pared, baldosas y/o azulejos blancos, paredes blancas, suelo de baldosas de porcelana, aseo y ducha, lavabo suspendido, encimera de vidrio reciclado, suelo marrón, ducha con puerta corredera y encimeras blancas
Foto de cuarto de baño único y flotante tradicional renovado pequeño sin sin inodoro con puertas de armario blancas, sanitario de pared, baldosas y/o azulejos blancos, paredes blancas, suelo de baldosas de porcelana, aseo y ducha, lavabo suspendido, encimera de vidrio reciclado, suelo marrón, ducha con puerta corredera y encimeras blancas
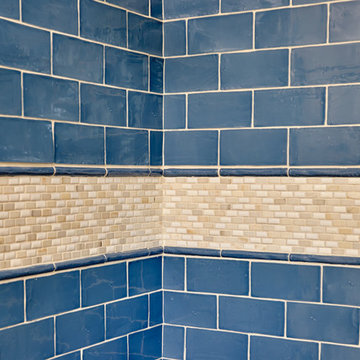
Close up view of the shower wall...blue subway tile with a tan mosaic tile accent border. Very nice.
Foto de cuarto de baño clásico renovado de tamaño medio con armarios estilo shaker, puertas de armario blancas, aseo y ducha, bañera empotrada, combinación de ducha y bañera, sanitario de una pieza, baldosas y/o azulejos azules, baldosas y/o azulejos de cemento, paredes beige, lavabo bajoencimera y encimera de vidrio reciclado
Foto de cuarto de baño clásico renovado de tamaño medio con armarios estilo shaker, puertas de armario blancas, aseo y ducha, bañera empotrada, combinación de ducha y bañera, sanitario de una pieza, baldosas y/o azulejos azules, baldosas y/o azulejos de cemento, paredes beige, lavabo bajoencimera y encimera de vidrio reciclado
157 ideas para cuartos de baño con aseo y ducha y encimera de vidrio reciclado
1