610 ideas para cuartos de baño con encimera de vidrio
Filtrar por
Presupuesto
Ordenar por:Popular hoy
61 - 80 de 610 fotos
Artículo 1 de 3
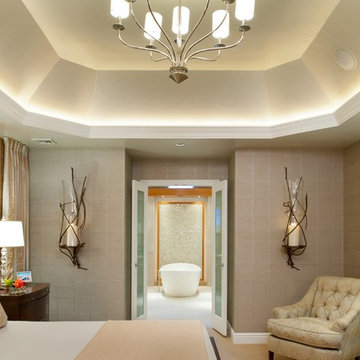
Craig Thompson Photography
Diseño de cuarto de baño principal tradicional renovado grande con lavabo sobreencimera, armarios con paneles con relieve, puertas de armario de madera oscura, encimera de vidrio, bañera exenta, ducha doble, baldosas y/o azulejos beige, baldosas y/o azulejos de porcelana, paredes grises y suelo de baldosas de porcelana
Diseño de cuarto de baño principal tradicional renovado grande con lavabo sobreencimera, armarios con paneles con relieve, puertas de armario de madera oscura, encimera de vidrio, bañera exenta, ducha doble, baldosas y/o azulejos beige, baldosas y/o azulejos de porcelana, paredes grises y suelo de baldosas de porcelana
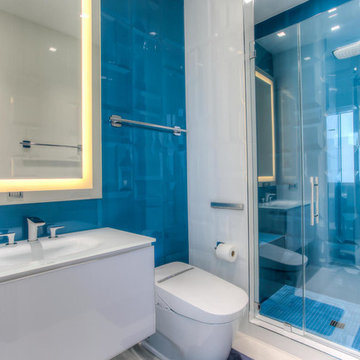
Diseño de cuarto de baño contemporáneo de tamaño medio con armarios con paneles lisos, puertas de armario blancas, ducha empotrada, bidé, baldosas y/o azulejos azules, baldosas y/o azulejos de porcelana, paredes azules, suelo de baldosas de porcelana, aseo y ducha, lavabo integrado y encimera de vidrio
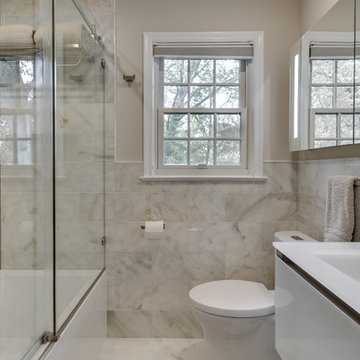
This is one of three bathrooms completed in this home. A hall bathroom upstairs, once served as the "Kids' Bath". Polished marble and glass tile gives this space a luxurious, high-end feel, while maintaining a warm and inviting, spa-like atmosphere. Modern, yet marries well with the traditional charm of the home.
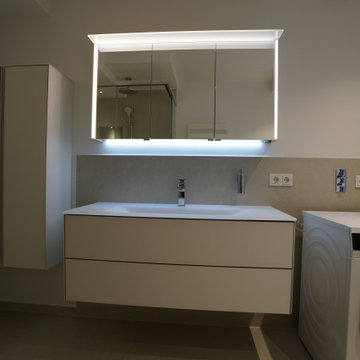
Modelo de cuarto de baño único y flotante actual de tamaño medio con armarios con paneles lisos, puertas de armario blancas, ducha a ras de suelo, sanitario de pared, baldosas y/o azulejos beige, baldosas y/o azulejos de piedra, paredes blancas, aseo y ducha, lavabo suspendido, encimera de vidrio, suelo beige, ducha con puerta con bisagras y encimeras blancas
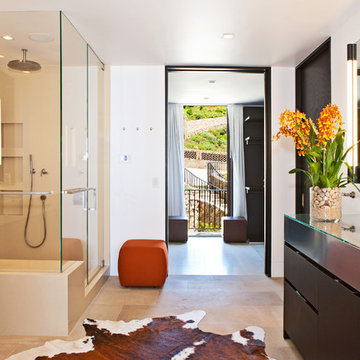
Diseño de cuarto de baño actual grande con lavabo bajoencimera, armarios con paneles lisos, puertas de armario de madera en tonos medios, encimera de vidrio, ducha esquinera, sanitario de una pieza, baldosas y/o azulejos beige, baldosas y/o azulejos de piedra, paredes blancas y suelo de piedra caliza
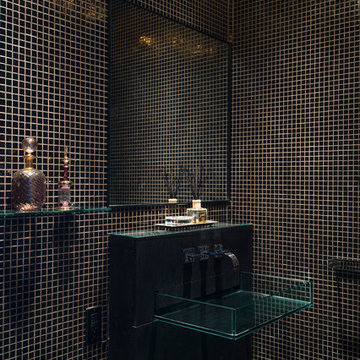
Located in one of the Ritz residential towers in Boston, the project was a complete renovation. The design and scope of work included the entire residence from marble flooring throughout, to movement of walls, new kitchen, bathrooms, all furnishings, lighting, closets, artwork and accessories. Smart home sound and wifi integration throughout including concealed electronic window treatments.
The challenge for the final project design was multifaceted. First and foremost to maintain a light, sheer appearance in the main open areas, while having a considerable amount of seating for living, dining and entertaining purposes. All the while giving an inviting peaceful feel,
and never interfering with the view which was of course the piece de resistance throughout.
Bringing a unique, individual feeling to each of the private rooms to surprise and stimulate the eye while navigating through the residence was also a priority and great pleasure to work on, while incorporating small details within each room to bind the flow from area to area which would not be necessarily obvious to the eye, but palpable in our minds in a very suttle manner. The combination of luxurious textures throughout brought a third dimension into the environments, and one of the many aspects that made the project so exceptionally unique, and a true pleasure to have created. Reach us www.themorsoncollection.com
Photography by Elevin Studio.
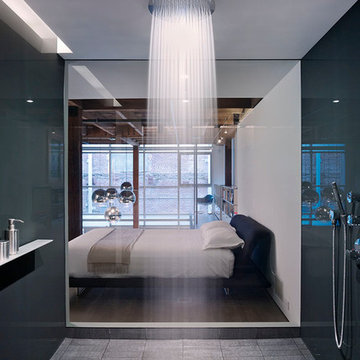
Bruce Damonte
Diseño de cuarto de baño principal contemporáneo de tamaño medio con lavabo bajoencimera, armarios con paneles lisos, puertas de armario grises, encimera de vidrio, ducha abierta, sanitario de pared, baldosas y/o azulejos negros, baldosas y/o azulejos de porcelana, paredes blancas y suelo de baldosas de porcelana
Diseño de cuarto de baño principal contemporáneo de tamaño medio con lavabo bajoencimera, armarios con paneles lisos, puertas de armario grises, encimera de vidrio, ducha abierta, sanitario de pared, baldosas y/o azulejos negros, baldosas y/o azulejos de porcelana, paredes blancas y suelo de baldosas de porcelana
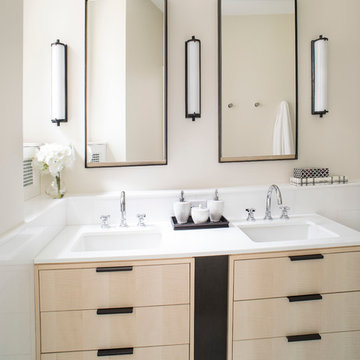
The Master Bath has a custom sycamore and bronze floating vanity with Glassos counters. The Robern medicine cabinets have custom sycamore and bronze surrounds. A shelf behind the vanity and adjacent toilet accommodate the new plumbing roughs.
Photo by J. Nefsky
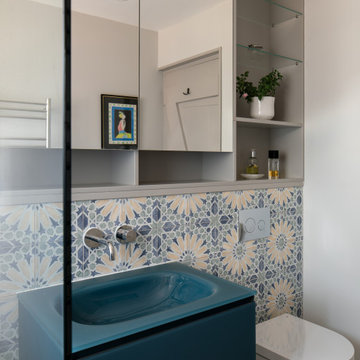
Guest bathroom with bespoke cabinetry and patterned tiles
Imagen de cuarto de baño principal, único, flotante y abovedado ecléctico pequeño con armarios con paneles lisos, puertas de armario beige, ducha abierta, sanitario de pared, baldosas y/o azulejos grises, baldosas y/o azulejos de porcelana, paredes grises, suelo de baldosas de porcelana, lavabo integrado, encimera de vidrio, suelo beige y ducha abierta
Imagen de cuarto de baño principal, único, flotante y abovedado ecléctico pequeño con armarios con paneles lisos, puertas de armario beige, ducha abierta, sanitario de pared, baldosas y/o azulejos grises, baldosas y/o azulejos de porcelana, paredes grises, suelo de baldosas de porcelana, lavabo integrado, encimera de vidrio, suelo beige y ducha abierta
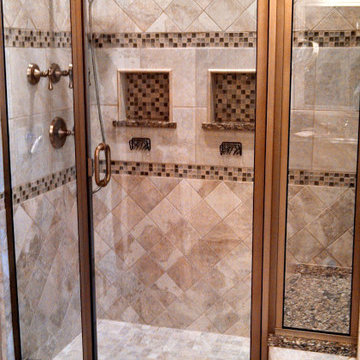
***Custom Cupboards Authorized Dealer***
McLusky Showcase Kitchens & Baths
Design by: Kristine McLusky
Imagen de cuarto de baño principal tradicional renovado grande con armarios con paneles con relieve, encimera de vidrio, baldosas y/o azulejos beige, baldosas y/o azulejos de porcelana, bañera con patas, ducha empotrada, paredes beige y suelo de baldosas de porcelana
Imagen de cuarto de baño principal tradicional renovado grande con armarios con paneles con relieve, encimera de vidrio, baldosas y/o azulejos beige, baldosas y/o azulejos de porcelana, bañera con patas, ducha empotrada, paredes beige y suelo de baldosas de porcelana
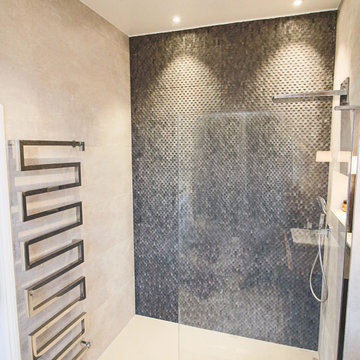
Opun
Diseño de cuarto de baño principal minimalista de tamaño medio con armarios tipo vitrina, puertas de armario grises, ducha abierta, sanitario de pared, baldosas y/o azulejos beige, baldosas y/o azulejos de porcelana, paredes grises, suelo de baldosas de porcelana, lavabo encastrado, encimera de vidrio, suelo beige, ducha abierta y encimeras grises
Diseño de cuarto de baño principal minimalista de tamaño medio con armarios tipo vitrina, puertas de armario grises, ducha abierta, sanitario de pared, baldosas y/o azulejos beige, baldosas y/o azulejos de porcelana, paredes grises, suelo de baldosas de porcelana, lavabo encastrado, encimera de vidrio, suelo beige, ducha abierta y encimeras grises
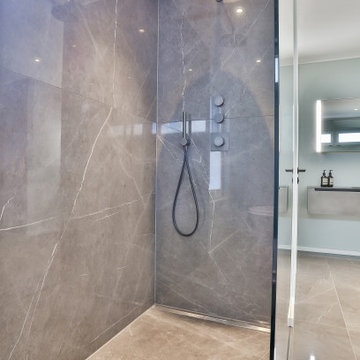
Ein offenes "En Suite" Bad mit 2 Eingängen, separatem WC Raum und einer sehr klaren Linienführung. Die Großformatigen hochglänzenden Marmorfliesen (150/150 cm) geben dem Raum zusätzlich weite.
Wanne, Waschtisch und Möbel von Falper Studio Frankfurt
Armaturen Fukasawa (über acqua design frankfurt)
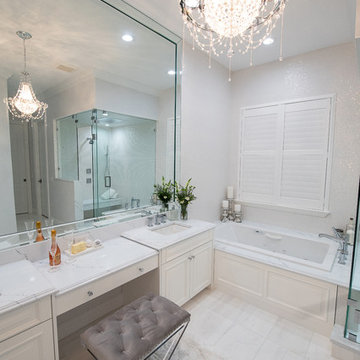
View ofthe vanity and jetted tub. Love this delicate crystal chandelier. Look at the way the light glistens off the tile walls.
Ejemplo de cuarto de baño principal tradicional renovado grande con armarios con paneles con relieve, puertas de armario blancas, bañera encastrada, ducha doble, sanitario de una pieza, baldosas y/o azulejos blancos, baldosas y/o azulejos de porcelana, paredes grises, suelo de mármol, lavabo bajoencimera, encimera de vidrio, suelo blanco, ducha con puerta con bisagras y encimeras blancas
Ejemplo de cuarto de baño principal tradicional renovado grande con armarios con paneles con relieve, puertas de armario blancas, bañera encastrada, ducha doble, sanitario de una pieza, baldosas y/o azulejos blancos, baldosas y/o azulejos de porcelana, paredes grises, suelo de mármol, lavabo bajoencimera, encimera de vidrio, suelo blanco, ducha con puerta con bisagras y encimeras blancas
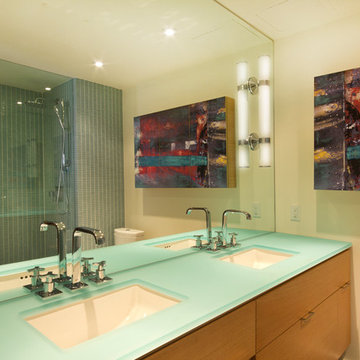
This washroom has so many creative elements: a medicine cabinet that doubles as art, frosted aqua glass, counter tops, aqua blue mosaic glass tile in the shower, and honey coloured, white oak to keep the space warm and inviting. This washroom also houses a hidden laundry room that disappears into the decor of the washroom.
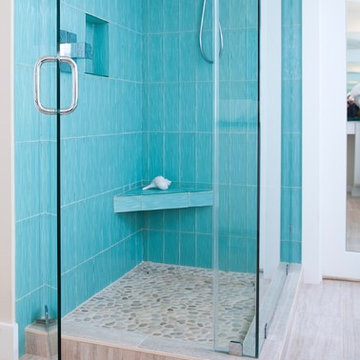
It was important to the homeowner to keep the integrity of this 1948 home — adding headroom and windows to the rooms on the second floor without changing the charm and proportions of the cottage.
A dormer in the master bathroom allows for more windows and a vaulted ceiling.
The bathroom vanity was designed to provide maximum storage.
The second floor is modernized, the floor plan is streamlined, more comfortable and gracious.
This project was photographed by Andrea Hansen
Interior finishes by Judith Rosenthal
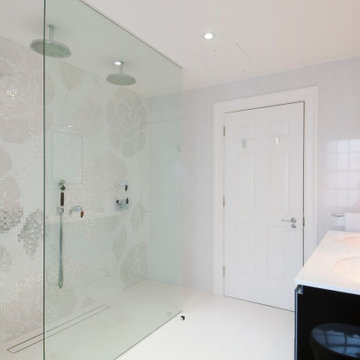
The design brief for this Master bathroom was to create a glamorous light and airy space with double shower, bath and double basins for a couple to use alongside one another. We delivered the design in a contemporary classical style with clean Art Deco influences, and created a double entry shower with glass partition and ceiling roses, a double ended bath set beneath marble, a wall hung WC with concealed cistern, and double basins set beneath an opaque white glass counter combined. Ample storage was provided through both the wall mounted vanity drawer unit and recessed mirrored cabinets. An expansive wall of white gold and white floral mural mosaic is both elaborate and calming, which forms a stunning backdrop to the indulgent shower. The prominent gloss black of the vanity drawers are echoed throughout through accents in both the ebony tap levers and the bezel of the mirrored cabinets to deliver a subtly glamorous yet striking scheme.
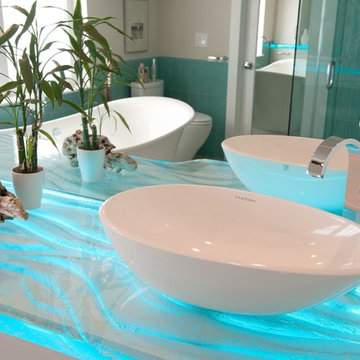
It was important to the homeowner to keep the integrity of this 1948 home — adding headroom and windows to the rooms on the second floor without changing the charm and proportions of the cottage.
A dormer in the master bathroom allows for more windows and a vaulted ceiling.
The bathroom vanity was designed to provide maximum storage.
The second floor is modernized, the floor plan is streamlined, more comfortable and gracious.
This project was photographed by Andrea Hansen
Interior finishes by Judith Rosenthal
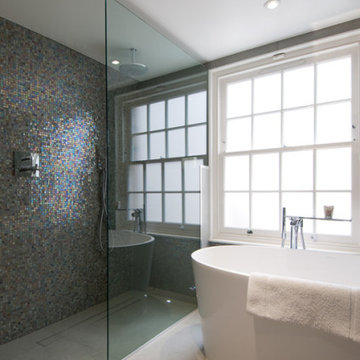
Family Bathroom in Mayfair town house with wide composite surface basin, wall mounted Citterio taps, wall-hung WC, Recessed mirrored cabinets, mirror, fixed panel walk-in shower and wetroom shower floor, free-standing composite bath and Hansgrohe Massaud bath tap, iridescent glass mosaic, alcoves, shower ledge and porcelain tiles.
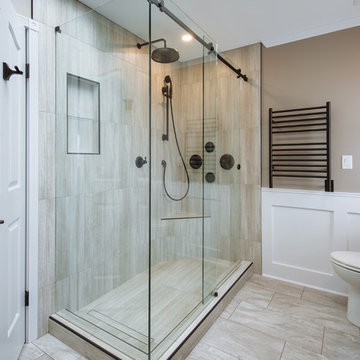
The look and feel of this shower says enjoy me, come on in and let me relax you. Powder coating the tile trim edges and sliding glass rail system was a brilliant idea to keep all the finishes consistent. Revival Arts Photography
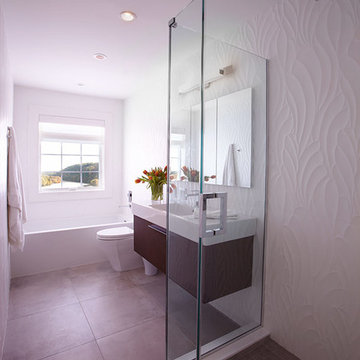
Jonathan Beckerman
Modelo de cuarto de baño infantil contemporáneo de tamaño medio con lavabo suspendido, armarios con paneles lisos, puertas de armario de madera en tonos medios, encimera de vidrio, bañera empotrada, ducha esquinera, sanitario de una pieza, baldosas y/o azulejos grises, baldosas y/o azulejos de porcelana, paredes blancas y suelo de baldosas de porcelana
Modelo de cuarto de baño infantil contemporáneo de tamaño medio con lavabo suspendido, armarios con paneles lisos, puertas de armario de madera en tonos medios, encimera de vidrio, bañera empotrada, ducha esquinera, sanitario de una pieza, baldosas y/o azulejos grises, baldosas y/o azulejos de porcelana, paredes blancas y suelo de baldosas de porcelana
610 ideas para cuartos de baño con encimera de vidrio
4