118.580 ideas para cuartos de baño con encimera de granito y encimera de piedra caliza
Filtrar por
Presupuesto
Ordenar por:Popular hoy
1 - 20 de 118.580 fotos
Artículo 1 de 3

This master bathroom is absolutely jaw dropping! Starting with the all glass-enclosed marble shower, freestanding bath tub, shiplap walls, cement tile floor, Hinkley lighting and finishing with marble topped stained vanities, this bathroom offers a spa type experience which is beyond special!
Photo Credit: Leigh Ann Rowe
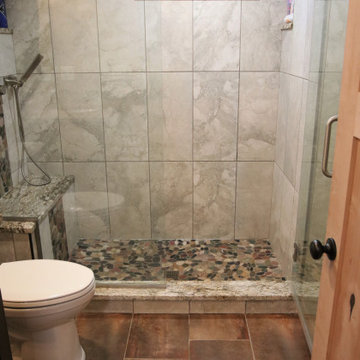
Client Bathroom Remodel 118 completed with additional storage. Furthermore, it provides a hearty rustic and inviting design. This small bathroom renovation is inviting and delightful. In addition, combining warm, earthy tones in the shower. Beginning with hearty river stones sliding down in a waterfall design to the pebble shower floor. Moreover, incorporating the Tuscan Villa 12×24 shower wall tile in a graceful Florence Silver and enhanced with sable colored grout. In addition, the use of Azule Celeste granite for the bench, niche, threshold, and window ledge. Truly beautiful!

Diseño de cuarto de baño principal clásico renovado de tamaño medio con armarios estilo shaker, puertas de armario de madera en tonos medios, bañera exenta, ducha empotrada, sanitario de dos piezas, baldosas y/o azulejos blancos, baldosas y/o azulejos de porcelana, paredes beige, suelo vinílico, lavabo bajoencimera, encimera de granito, suelo gris y ducha con puerta con bisagras

Large West Chester PA Master bath remodel. The clients wanted more storage, his and hers vanities, and no tub. A linen closet, plenty of drawers, and additional cabinetry storage were designed to solve that problem. Fieldstone cabinetry in the Moss Green painted finish really looks sharp. The floor was tiled in large 4’x4’ tiles for a clean look with minimal grout lines. The wainscoting and shower tile were also simple large tiles in a natural tone that tie in nicely with the beautiful granite countertops and shower wall caps. New trims, louvered toilet room and pocket entry door were added and stained to match the original trim throughout the home. ( Perfect match by our finisher ) Frameless glass shower surround, new lighted vanity mirrors, and additional recessed ceiling lights finish out the new look. Another awesome bathroom with happy clients.

Imagen de cuarto de baño principal, doble y a medida clásico renovado pequeño con armarios con paneles empotrados, puertas de armario blancas, ducha a ras de suelo, sanitario de dos piezas, baldosas y/o azulejos blancos, baldosas y/o azulejos de porcelana, paredes beige, suelo de baldosas de porcelana, lavabo bajoencimera, encimera de granito, suelo blanco, ducha abierta, encimeras multicolor y banco de ducha

Foto de cuarto de baño principal de estilo de casa de campo grande con armarios estilo shaker, puertas de armario blancas, ducha abierta, paredes blancas, suelo de baldosas de porcelana, lavabo bajoencimera, encimera de granito, suelo gris, ducha con puerta con bisagras y encimeras multicolor

Rikki Snyder
Diseño de cuarto de baño principal y azulejo de dos tonos campestre grande con puertas de armario marrones, bañera exenta, baldosas y/o azulejos blancos, baldosas y/o azulejos de cerámica, suelo con mosaicos de baldosas, encimera de granito, suelo blanco y armarios con paneles lisos
Diseño de cuarto de baño principal y azulejo de dos tonos campestre grande con puertas de armario marrones, bañera exenta, baldosas y/o azulejos blancos, baldosas y/o azulejos de cerámica, suelo con mosaicos de baldosas, encimera de granito, suelo blanco y armarios con paneles lisos
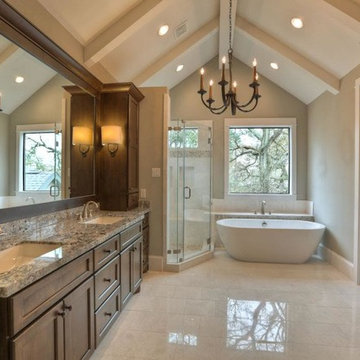
Diseño de cuarto de baño principal de estilo americano grande con armarios con paneles empotrados, puertas de armario de madera en tonos medios, bañera exenta, ducha esquinera, sanitario de dos piezas, baldosas y/o azulejos beige, baldosas y/o azulejos marrones, baldosas y/o azulejos blancos, baldosas y/o azulejos en mosaico, paredes beige, lavabo bajoencimera, encimera de granito, suelo de mármol, suelo beige y ducha con puerta con bisagras

This luxury bathroom was created to be functional and elegant. With multiple seating areas, our homeowners can relax in this space. A beautiful chandelier with frosted lights create a diffused glow through this dream bathroom with a soaking tub and marble shower.

Mr. and Mrs. Hinojos wanted to enlarge their shower and still have a tub. Space was tight, so we used a deep tub with a small footprint. The deck of the tub continues into the shower to create a bench. I used the same marble for the vanity countertop as the tub deck. The linear mosaic tile I used in the two wall recesses: the bay window and the niche in the shower.

This small bath carries an immense amount of presence. Bold metallic Copper walls and the Black walnut sliding barn door set a unique stage. **See the before pictures.
His/Hers toilets and vanities are in separate compartments.

Imagen de cuarto de baño principal tradicional extra grande con ducha esquinera, lavabo bajoencimera, armarios con paneles empotrados, puertas de armario de madera oscura, encimera de piedra caliza, bañera encastrada sin remate, sanitario de dos piezas, baldosas y/o azulejos beige, baldosas y/o azulejos de piedra, paredes beige y suelo de mármol
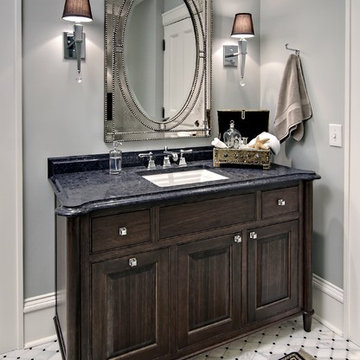
Adler-Allyn Interior Design
Ehlan Creative Communications
Modelo de cuarto de baño clásico con baldosas y/o azulejos en mosaico, armarios con paneles con relieve, puertas de armario de madera en tonos medios, paredes grises, lavabo bajoencimera y encimera de granito
Modelo de cuarto de baño clásico con baldosas y/o azulejos en mosaico, armarios con paneles con relieve, puertas de armario de madera en tonos medios, paredes grises, lavabo bajoencimera y encimera de granito
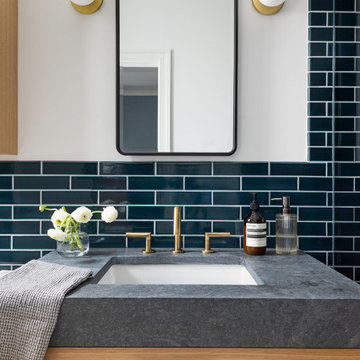
Diseño de cuarto de baño principal, único y flotante tradicional renovado pequeño con armarios con paneles lisos, puertas de armario de madera clara, ducha abierta, sanitario de una pieza, baldosas y/o azulejos verdes, baldosas y/o azulejos de cerámica, paredes verdes, suelo con mosaicos de baldosas, lavabo bajoencimera, encimera de piedra caliza, suelo gris, ducha abierta, encimeras grises y hornacina

In this coastal master bath, the existing vanity cabinetry was repainted and the existing quartz countertop remained the same. The shower was tiled to the ceiling with 4x16 Catch Ice Glossy white subway tile. Also installed is a Corian shower threshold in Glacier White, 12x12 niche, coordinating Mosaic decorative tile in the 12x12 niche and shower floor. On the main floor is Emser Reminisce Wynd ceramic tile. A Caol floor mounted tub filler with hand shower in brushed nickel, Pulse SeaBreeze II multifunction shower head/hand shower in brushed nickel and a Signature Hardware Boyce 56” Acrylic Freestanding tub.
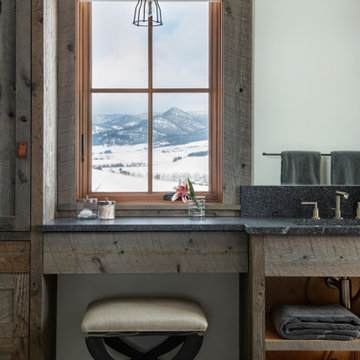
Foto de cuarto de baño único y a medida rural con armarios abiertos, puertas de armario con efecto envejecido, paredes blancas, suelo de baldosas de porcelana, lavabo integrado, encimera de granito y encimeras grises
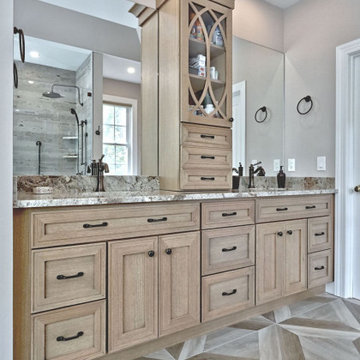
Beautiful and spacious master bath remodel from a Medford NJ home. This luxurious bathroom features a color scheme with earth tones. The double sink vanity is the oak wood, driftwood color stain from the Bertch brand. It also has a center tower with a glass mullion door. Granite countertops and oil rubbed bronze faucets and hardware also add great character. The large tiled shower also has a unique pebble stone tile floor. The large freestanding tub also contributes to the spa-like feeling of this fabulous bathroom.

Diseño de cuarto de baño único, a medida, abovedado, blanco y gris y blanco minimalista de tamaño medio con armarios estilo shaker, puertas de armario blancas, ducha empotrada, sanitario de una pieza, baldosas y/o azulejos blancos, losas de piedra, paredes blancas, suelo de baldosas de porcelana, aseo y ducha, lavabo bajoencimera, encimera de granito, suelo blanco, ducha con puerta corredera y encimeras blancas

Foto de cuarto de baño principal, único y de pie tradicional pequeño con armarios con paneles empotrados, puertas de armario grises, sanitario de una pieza, baldosas y/o azulejos blancos, paredes blancas, suelo de baldosas de cerámica, lavabo encastrado, encimera de granito, suelo multicolor, encimeras blancas y hornacina
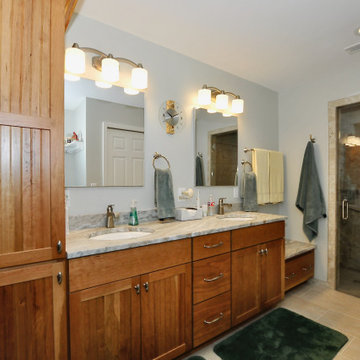
Diseño de cuarto de baño principal, doble y a medida actual de tamaño medio con armarios estilo shaker, puertas de armario de madera oscura, ducha empotrada, paredes grises, suelo de baldosas de cerámica, lavabo bajoencimera, encimera de granito, suelo beige, ducha con puerta con bisagras y encimeras multicolor
118.580 ideas para cuartos de baño con encimera de granito y encimera de piedra caliza
1