6.911 ideas para cuartos de baño con encimera de piedra caliza y encimera de cobre
Filtrar por
Presupuesto
Ordenar por:Popular hoy
141 - 160 de 6911 fotos
Artículo 1 de 3
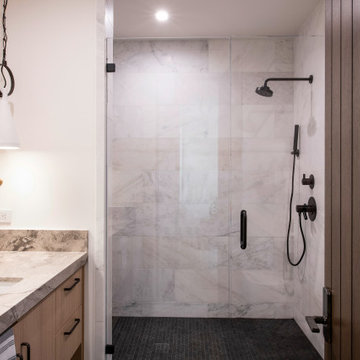
Ejemplo de cuarto de baño único y flotante clásico renovado grande con armarios con paneles lisos, puertas de armario de madera clara, ducha empotrada, sanitario de una pieza, baldosas y/o azulejos grises, baldosas y/o azulejos de mármol, paredes blancas, suelo vinílico, lavabo bajoencimera, encimera de piedra caliza, suelo gris, ducha con puerta con bisagras y encimeras beige
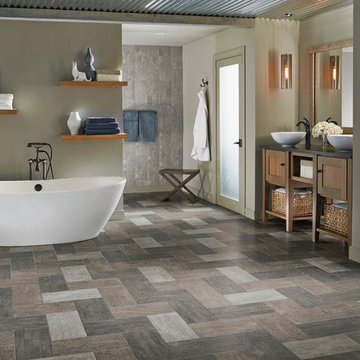
Modelo de cuarto de baño principal contemporáneo de tamaño medio con armarios estilo shaker, puertas de armario blancas, bañera exenta, baldosas y/o azulejos blancos, paredes grises, suelo de pizarra, lavabo sobreencimera y encimera de piedra caliza
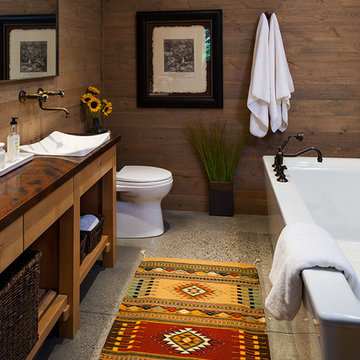
Diseño de cuarto de baño rural de tamaño medio con armarios abiertos, bañera exenta, paredes marrones, suelo de cemento, lavabo sobreencimera, encimera de cobre y puertas de armario de madera clara
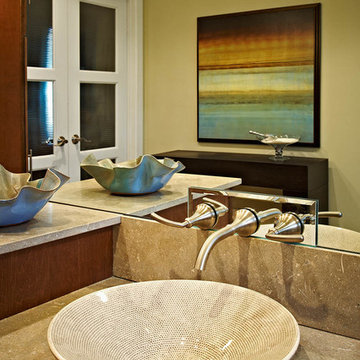
Urban style master bathroom remodel, faucets and lighting mounted on mirrors, heated towel bar, mosaic tile, sink vessels
Ejemplo de cuarto de baño principal tradicional renovado con lavabo sobreencimera, armarios estilo shaker, puertas de armario de madera oscura, encimera de piedra caliza, baldosas y/o azulejos beige, baldosas y/o azulejos en mosaico y suelo de baldosas de porcelana
Ejemplo de cuarto de baño principal tradicional renovado con lavabo sobreencimera, armarios estilo shaker, puertas de armario de madera oscura, encimera de piedra caliza, baldosas y/o azulejos beige, baldosas y/o azulejos en mosaico y suelo de baldosas de porcelana
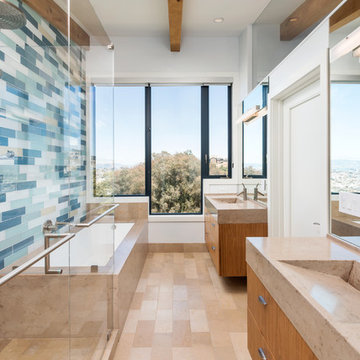
This home is in Noe Valley, a highly desirable and growing neighborhood of San Francisco. As young highly-educated families move into the area, we are remodeling and adding on to the aging homes found there. This project remodeled the entire existing two story house and added a third level, capturing the incredible views toward downtown. The design features integral color stucco, zinc roofing, an International Orange staircase, eco-teak cabinets and concrete counters. A flowing sequence of spaces were choreographed from the entry through to the family room.

Imagen de cuarto de baño principal tradicional de tamaño medio con bañera exenta, lavabo bajoencimera, puertas de armario con efecto envejecido, encimera de piedra caliza, ducha a ras de suelo, sanitario de una pieza, baldosas y/o azulejos de piedra, paredes beige, suelo de travertino, baldosas y/o azulejos marrones y armarios con paneles empotrados
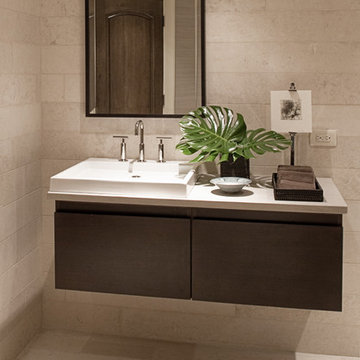
A Spa Bathroom by
Marshall Morgan Erb Design Inc.
Nick Johnson Photography
Diseño de cuarto de baño actual grande con lavabo sobreencimera, puertas de armario de madera en tonos medios, encimera de piedra caliza, baldosas y/o azulejos beige, baldosas y/o azulejos de piedra, paredes beige, suelo de piedra caliza y armarios con paneles lisos
Diseño de cuarto de baño actual grande con lavabo sobreencimera, puertas de armario de madera en tonos medios, encimera de piedra caliza, baldosas y/o azulejos beige, baldosas y/o azulejos de piedra, paredes beige, suelo de piedra caliza y armarios con paneles lisos
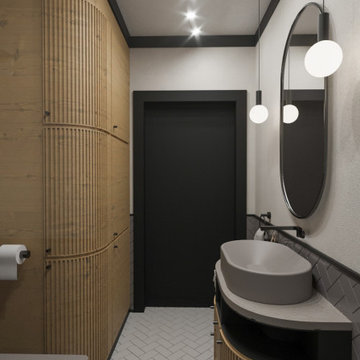
Foto de cuarto de baño principal, único y de pie moderno pequeño con armarios tipo mueble, puertas de armario marrones, ducha abierta, sanitario de una pieza, baldosas y/o azulejos grises, baldosas y/o azulejos de cerámica, paredes blancas, suelo de baldosas de cerámica, lavabo sobreencimera, encimera de piedra caliza, suelo beige, ducha abierta, encimeras beige y tendedero
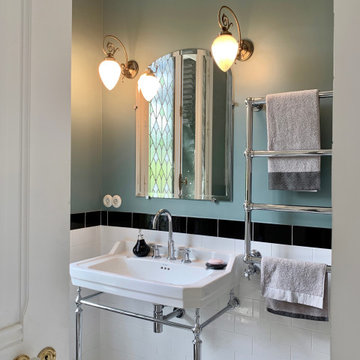
La salle d'eau existante a subit un profond lifting, intégrant un sas dressing, dont le placard a été conçu sur mesure.
Le style est résolument art déco, une palette de couleur douce, comprenant un joli bleu de chez Farrow and Ball, sur une base noir et blanc.
Les sanitaires et radiateurs ne sont pas en reste: ils épousent le style, tout comme les interrupteurs en porcelaine.
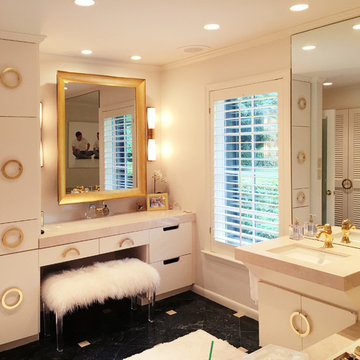
The client wanted to add a portion of glam to her existing Master Bath. Construction involved removing the soffit and florescent lighting over the vanity. During Construction, I recessed a smaller TV behind the mirror and recessed the articulating arm make up mirror. 4" LED lighting and sconces flanking the mirror were added. After painting, new over-sized gold hardware was added to the sink, vanity area and closet doors. After installing a new bench and rug, her glamorous Master Bath was complete.
Photo by Jonn Spradlin
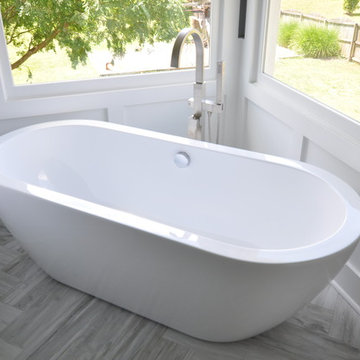
Free standing tub perfectly centered in the corner window. Finished the walls with wainscoting to mimic the cabinets to provide a consistent seamless flow around the bathroom.
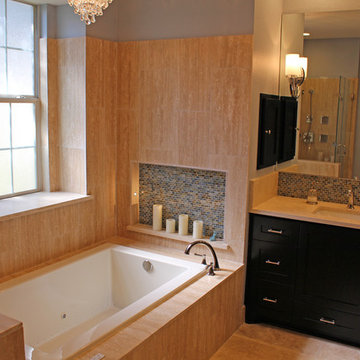
His side features medicine cabinet recessed in wall. Sconces in mirrors are a popular design feature. Notice over sized back splash on left and right side of counter top, with tile back splash spanning the length of the counter top. Schluter metal edging separates the mirror from the tile, and matches the Chrome metal finish of the surrounding fixtures and hardware. Pendent light hanging over tub is another popular design feature.
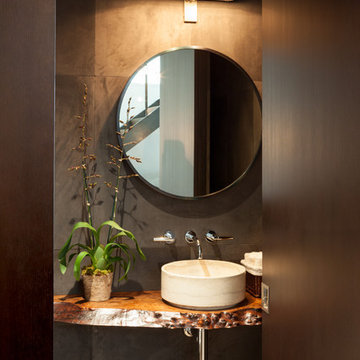
Close-up of the guest powder room shown in the previous photograph and highlighting its live-edge burl counter top. Photo by Rusty Reniers
Foto de cuarto de baño moderno pequeño con lavabo sobreencimera, aseo y ducha, armarios tipo mueble, puertas de armario negras, baldosas y/o azulejos de cemento, paredes grises, suelo de madera clara y encimera de cobre
Foto de cuarto de baño moderno pequeño con lavabo sobreencimera, aseo y ducha, armarios tipo mueble, puertas de armario negras, baldosas y/o azulejos de cemento, paredes grises, suelo de madera clara y encimera de cobre
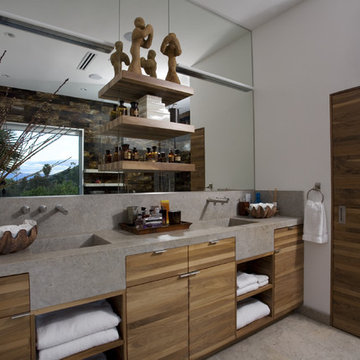
master bath with integrated sink, stacked walnut wood cabinets and corner door to WC
Imagen de cuarto de baño principal minimalista de tamaño medio con lavabo integrado, armarios tipo mueble, puertas de armario de madera oscura, encimera de piedra caliza, baldosas y/o azulejos grises, losas de piedra y suelo de piedra caliza
Imagen de cuarto de baño principal minimalista de tamaño medio con lavabo integrado, armarios tipo mueble, puertas de armario de madera oscura, encimera de piedra caliza, baldosas y/o azulejos grises, losas de piedra y suelo de piedra caliza
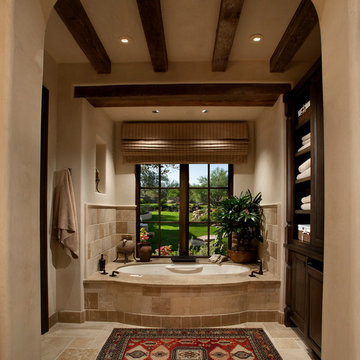
Imagen de cuarto de baño principal mediterráneo de tamaño medio con encimera de piedra caliza, armarios con paneles con relieve, puertas de armario de madera en tonos medios, bañera encastrada sin remate, baldosas y/o azulejos beige, baldosas y/o azulejos de piedra, paredes beige y suelo de piedra caliza
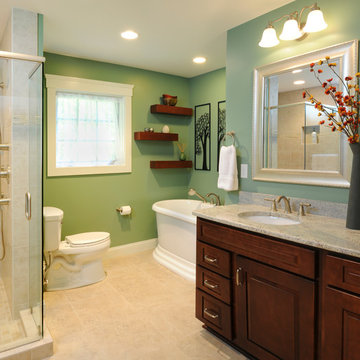
A mother and father of three children, these hard-working parents expressed their remodeling objectives:
•A clearly-defined master suite consisting of bathroom, walk-in closet and bedroom.
•The bathroom should be large enough for an additional shower, a tub, two sinks instead of one, and storage for towels and paper items.
•Their dream feature for the walk-in closet was an island to use as a place for shoe
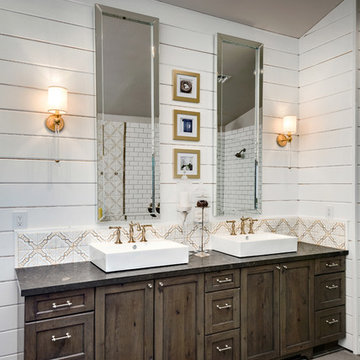
Modelo de cuarto de baño principal tradicional renovado grande con armarios estilo shaker, puertas de armario de madera en tonos medios, ducha a ras de suelo, baldosas y/o azulejos blancos, baldosas y/o azulejos de cemento, paredes grises, suelo de piedra caliza, lavabo sobreencimera, encimera de piedra caliza, bañera exenta y ducha abierta
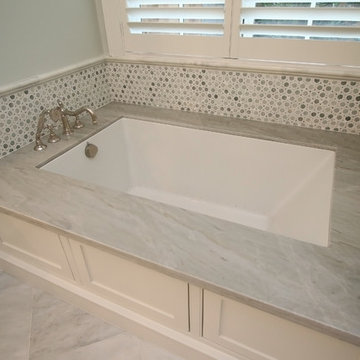
Imagen de cuarto de baño principal clásico grande con armarios con rebordes decorativos, suelo de mármol, lavabo encastrado, encimera de piedra caliza y bañera encastrada sin remate

The original master bathroom in this 1980’s home was small, cramped and dated. It was divided into two compartments that also included a linen closet. The goal was to reconfigure the space to create a larger, single compartment space that exudes a calming, natural and contemporary style. The bathroom was remodeled into a larger, single compartment space using earth tones and soft textures to create a simple, yet sleek look. A continuous shallow shelf above the vanity provides a space for soft ambient down lighting. Large format wall tiles with a grass cloth pattern complement red grass cloth wall coverings. Both balance the horizontal grain of the white oak cabinetry. The small bath offers a spa-like setting, with a Scandinavian style white oak drying platform alongside the shower, inset into limestone with a white oak bench. The shower features a full custom glass surround with built-in niches and a cantilevered limestone bench. The spa-like styling was carried over to the bathroom door when the original 6 panel door was refaced with horizontal white oak paneling on the bathroom side, while the bedroom side was maintained as a 6 panel door to match existing doors in the hallway outside. The room features White oak trim with a clear finish.
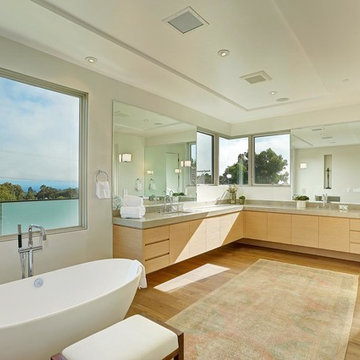
Architect: Nadav Rokach
Interior Design: Eliana Rokach
Contractor: Building Solutions and Design, Inc
Staging: Rachel Leigh Ward/ Meredit Baer
Foto de cuarto de baño principal moderno extra grande con lavabo bajoencimera, armarios con paneles lisos, puertas de armario de madera oscura, encimera de piedra caliza, bañera exenta, ducha doble, sanitario de una pieza, baldosas y/o azulejos beige, losas de piedra, paredes beige y suelo de madera en tonos medios
Foto de cuarto de baño principal moderno extra grande con lavabo bajoencimera, armarios con paneles lisos, puertas de armario de madera oscura, encimera de piedra caliza, bañera exenta, ducha doble, sanitario de una pieza, baldosas y/o azulejos beige, losas de piedra, paredes beige y suelo de madera en tonos medios
6.911 ideas para cuartos de baño con encimera de piedra caliza y encimera de cobre
8