3.353 ideas para cuartos de baño con encimera de ónix y encimera de vidrio reciclado
Filtrar por
Presupuesto
Ordenar por:Popular hoy
201 - 220 de 3353 fotos
Artículo 1 de 3
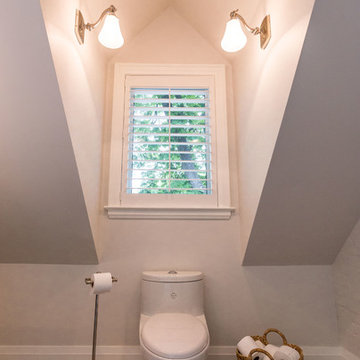
Rob Nelson
Foto de cuarto de baño clásico renovado de tamaño medio con armarios estilo shaker, puertas de armario negras, ducha esquinera, sanitario de una pieza, baldosas y/o azulejos beige, baldosas y/o azulejos de porcelana, paredes grises, suelo de baldosas de porcelana, lavabo bajoencimera, encimera de ónix y ducha abierta
Foto de cuarto de baño clásico renovado de tamaño medio con armarios estilo shaker, puertas de armario negras, ducha esquinera, sanitario de una pieza, baldosas y/o azulejos beige, baldosas y/o azulejos de porcelana, paredes grises, suelo de baldosas de porcelana, lavabo bajoencimera, encimera de ónix y ducha abierta

This secondary bathroom which awaits a wall-to-wall mirror was designed as an ode to the South of France. The color scheme features shades of buttery yellow, ivory and white. The main shower wall tile is a multi-colored glass mosaic cut into the shape of tiny petals. The seat of both corner benches as well as the side wall panels and the floors are made of Thassos marble. Onyx was selected for the countertop to compliment the custom vanity’s color.
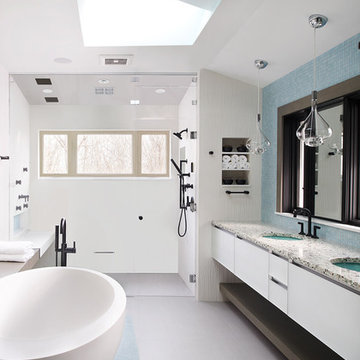
Pillar 3 Designed this bathroom for a high powered Lexington couple with a keen eye for design. They wanted a sanctuary where they could unwind. Now they can enjoy a glass of wine in the soaking tub and release the stresses of the day in their new steam shower. The steam shower features aromatherapy, and chroma (light) therapy.Radiant heat in the floor ensures that toes stay toasty, and new skylights bring in natural light.
Design by Pillar 3 Design Group.
General Contractor Kirby Geiger.
Project management by Pillar 3 and Kirby Geiger.
Photo by Brian Wilson
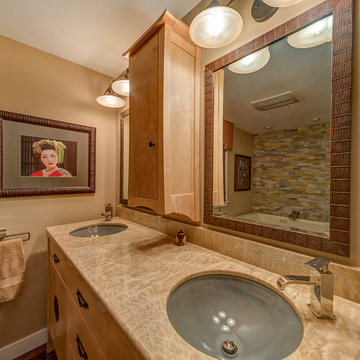
This maple vanity is lit underneath and by rope lighting under the Honey Onyx top.
Imagen de cuarto de baño principal asiático de tamaño medio con armarios tipo mueble, puertas de armario de madera clara, baldosas y/o azulejos beige, suelo de baldosas tipo guijarro, suelo de madera oscura, lavabo bajoencimera y encimera de ónix
Imagen de cuarto de baño principal asiático de tamaño medio con armarios tipo mueble, puertas de armario de madera clara, baldosas y/o azulejos beige, suelo de baldosas tipo guijarro, suelo de madera oscura, lavabo bajoencimera y encimera de ónix
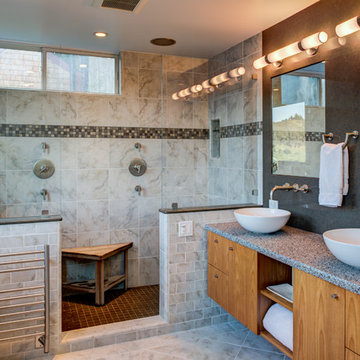
Treve Johnson Photography
Diseño de cuarto de baño principal actual de tamaño medio con lavabo sobreencimera, armarios con paneles lisos, puertas de armario de madera oscura, encimera de vidrio reciclado, baldosas y/o azulejos grises, baldosas y/o azulejos de piedra, suelo de mármol, ducha doble, paredes grises y ventanas
Diseño de cuarto de baño principal actual de tamaño medio con lavabo sobreencimera, armarios con paneles lisos, puertas de armario de madera oscura, encimera de vidrio reciclado, baldosas y/o azulejos grises, baldosas y/o azulejos de piedra, suelo de mármol, ducha doble, paredes grises y ventanas
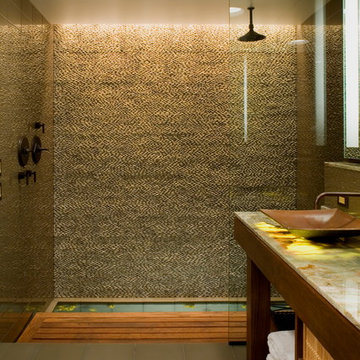
Modelo de cuarto de baño asiático con encimera de ónix, suelo de baldosas tipo guijarro, lavabo sobreencimera, ducha abierta, baldosas y/o azulejos beige, paredes beige y ducha abierta

Modern Black and White Bathroom with a shower, toilet, and black overhead cabinet. Vanity sink with floating vanity. Black cabinets and countertop. The shower has grey tiles with brick style on the walls and small honeycomb tiles on the floor. A window with black trim in the shower. Large honeycomb tiles on the bathroom floor. One light fixture in the shower. One light fixture outside the shower. One light fixture above the mirror.
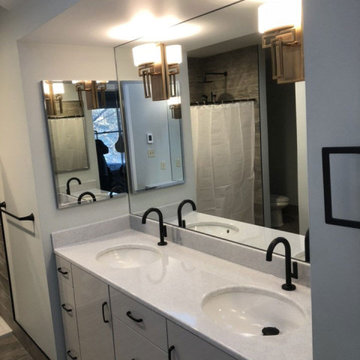
This Columbia, Missouri home’s master bathroom was a full gut remodel. Dimensions In Wood’s expert team handled everything including plumbing, electrical, tile work, cabinets, and more!
Electric, Heated Tile Floor
Starting at the bottom, this beautiful bathroom sports electrical radiant, in-floor heating beneath the wood styled non-slip tile. With the style of a hardwood and none of the drawbacks, this tile will always be warm, look beautiful, and be completely waterproof. The tile was also carried up onto the walls of the walk in shower.
Full Tile Low Profile Shower with all the comforts
A low profile Cloud Onyx shower base is very low maintenance and incredibly durable compared to plastic inserts. Running the full length of the wall is an Onyx shelf shower niche for shampoo bottles, soap and more. Inside a new shower system was installed including a shower head, hand sprayer, water controls, an in-shower safety grab bar for accessibility and a fold-down wooden bench seat.
Make-Up Cabinet
On your left upon entering this renovated bathroom a Make-Up Cabinet with seating makes getting ready easy. A full height mirror has light fixtures installed seamlessly for the best lighting possible. Finally, outlets were installed in the cabinets to hide away small appliances.
Every Master Bath needs a Dual Sink Vanity
The dual sink Onyx countertop vanity leaves plenty of space for two to get ready. The durable smooth finish is very easy to clean and will stand up to daily use without complaint. Two new faucets in black match the black hardware adorning Bridgewood factory cabinets.
Robern medicine cabinets were installed in both walls, providing additional mirrors and storage.
Contact Us Today to discuss Translating Your Master Bathroom Vision into a Reality.
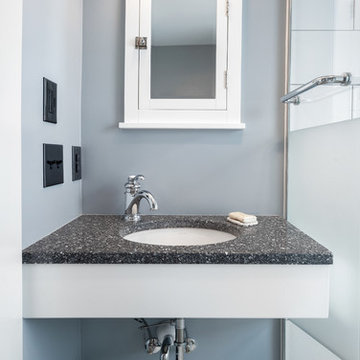
This 1907 home in the Ericsson neighborhood of South Minneapolis needed some love. A tiny, nearly unfunctional kitchen and leaking bathroom were ready for updates. The homeowners wanted to embrace their heritage, and also have a simple and sustainable space for their family to grow. The new spaces meld the home’s traditional elements with Traditional Scandinavian design influences.
In the kitchen, a wall was opened to the dining room for natural light to carry between rooms and to create the appearance of space. Traditional Shaker style/flush inset custom white cabinetry with paneled front appliances were designed for a clean aesthetic. Custom recycled glass countertops, white subway tile, Kohler sink and faucet, beadboard ceilings, and refinished existing hardwood floors complete the kitchen after all new electrical and plumbing.
In the bathroom, we were limited by space! After discussing the homeowners’ use of space, the decision was made to eliminate the existing tub for a new walk-in shower. By installing a curbless shower drain, floating sink and shelving, and wall-hung toilet; Castle was able to maximize floor space! White cabinetry, Kohler fixtures, and custom recycled glass countertops were carried upstairs to connect to the main floor remodel.
White and black porcelain hex floors, marble accents, and oversized white tile on the walls perfect the space for a clean and minimal look, without losing its traditional roots! We love the black accents in the bathroom, including black edge on the shower niche and pops of black hex on the floors.
Tour this project in person, September 28 – 29, during the 2019 Castle Home Tour!
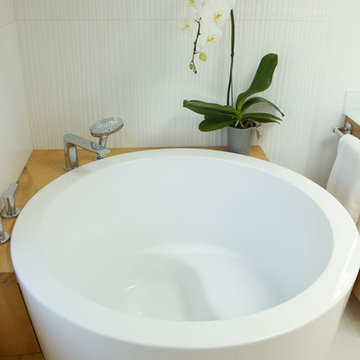
Master bath remodeled for serenity
In Palo Alto, a goal of grey water landscaping triggered a bathroom remodel. And with that, a vision of a serene bathing experience, with views out to the landscaping created a modern white bathroom, with a Japanese soaking tub and curbless shower. Warm wood accents the room with moisture resistant Accoya wood tub deck and shower bench. Custom made vanities are topped with glass countertop and integral sink.

Foto de cuarto de baño principal contemporáneo de tamaño medio con armarios con paneles lisos, puertas de armario de madera clara, bañera exenta, ducha esquinera, baldosas y/o azulejos grises, baldosas y/o azulejos de porcelana, paredes blancas, suelo de baldosas de porcelana, lavabo bajoencimera, encimera de ónix, suelo beige, ducha con puerta corredera y encimeras blancas
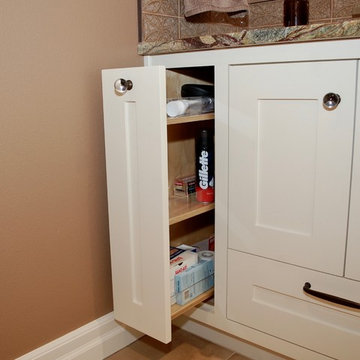
Diseño de cuarto de baño principal clásico renovado de tamaño medio con armarios estilo shaker, puertas de armario blancas, bañera exenta, ducha esquinera, sanitario de dos piezas, baldosas y/o azulejos marrones, baldosas y/o azulejos de cerámica, paredes marrones, suelo de travertino, lavabo bajoencimera, encimera de ónix, suelo beige y ducha con puerta con bisagras
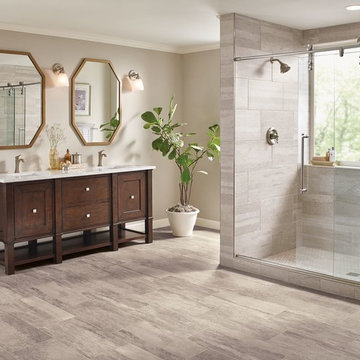
Diseño de cuarto de baño principal tradicional renovado grande con armarios estilo shaker, puertas de armario de madera en tonos medios, ducha empotrada, baldosas y/o azulejos grises, baldosas y/o azulejos de porcelana, paredes beige, suelo vinílico, lavabo bajoencimera, encimera de vidrio reciclado, suelo beige y ducha con puerta con bisagras
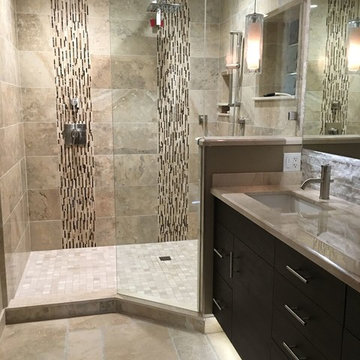
Modelo de cuarto de baño principal actual grande con armarios con paneles lisos, puertas de armario de madera en tonos medios, ducha empotrada, baldosas y/o azulejos beige, baldosas y/o azulejos de travertino, paredes beige, suelo de travertino, lavabo bajoencimera, encimera de ónix, suelo beige y ducha abierta
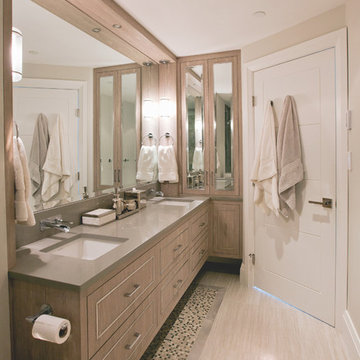
This Master Ensuite includes sufficient storage by having a tall vanity cabinet. The chrome framed mirrors are repeated in the Master Bedroom, tying in both spaces.
Photographer: Janis Nicolay
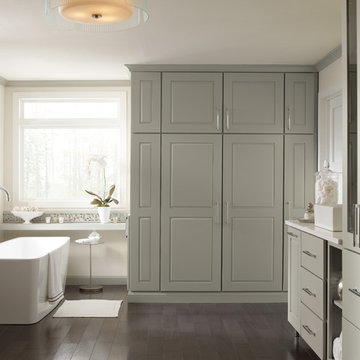
Contemporary bathroom with custom floor to ceiling cabinets
Foto de cuarto de baño principal contemporáneo de tamaño medio con lavabo tipo consola, armarios con paneles lisos, puertas de armario beige, encimera de ónix, bañera exenta, paredes blancas y suelo de madera oscura
Foto de cuarto de baño principal contemporáneo de tamaño medio con lavabo tipo consola, armarios con paneles lisos, puertas de armario beige, encimera de ónix, bañera exenta, paredes blancas y suelo de madera oscura
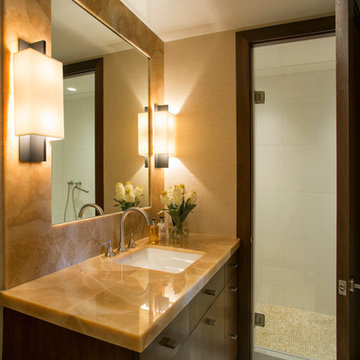
Interior Design - Lewis Interiors
Photography - Eric Roth
Imagen de cuarto de baño actual de tamaño medio con lavabo bajoencimera, armarios con paneles lisos, puertas de armario de madera en tonos medios, encimera de ónix, sanitario de pared, baldosas y/o azulejos blancos, baldosas y/o azulejos en mosaico, paredes beige, suelo de mármol y aseo y ducha
Imagen de cuarto de baño actual de tamaño medio con lavabo bajoencimera, armarios con paneles lisos, puertas de armario de madera en tonos medios, encimera de ónix, sanitario de pared, baldosas y/o azulejos blancos, baldosas y/o azulejos en mosaico, paredes beige, suelo de mármol y aseo y ducha
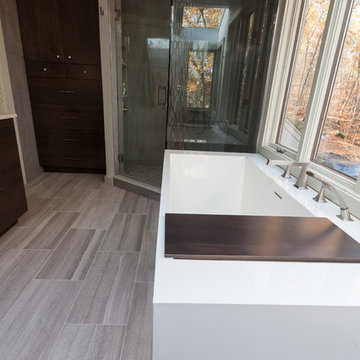
David Dadekian
Diseño de cuarto de baño principal minimalista grande con armarios con paneles lisos, puertas de armario marrones, bañera exenta, ducha esquinera, sanitario de dos piezas, baldosas y/o azulejos grises, baldosas y/o azulejos de porcelana, paredes grises, suelo de travertino, lavabo bajoencimera, encimera de vidrio reciclado, suelo gris y ducha con puerta con bisagras
Diseño de cuarto de baño principal minimalista grande con armarios con paneles lisos, puertas de armario marrones, bañera exenta, ducha esquinera, sanitario de dos piezas, baldosas y/o azulejos grises, baldosas y/o azulejos de porcelana, paredes grises, suelo de travertino, lavabo bajoencimera, encimera de vidrio reciclado, suelo gris y ducha con puerta con bisagras
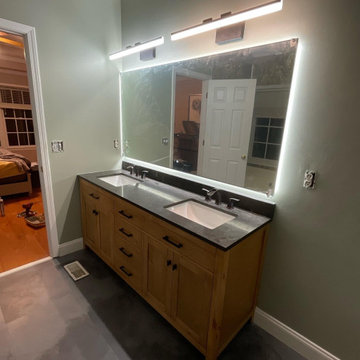
Ejemplo de cuarto de baño principal, doble y de pie rural con puertas de armario marrones, encimera de ónix, suelo negro y encimeras negras

Ejemplo de cuarto de baño principal, único y de pie tradicional renovado pequeño con armarios con paneles lisos, puertas de armario marrones, bañera empotrada, combinación de ducha y bañera, sanitario de una pieza, baldosas y/o azulejos azules, baldosas y/o azulejos de cerámica, paredes blancas, suelo de baldosas de porcelana, lavabo encastrado, encimera de ónix, suelo gris, ducha con puerta corredera, encimeras blancas y cuarto de baño
3.353 ideas para cuartos de baño con encimera de ónix y encimera de vidrio reciclado
11