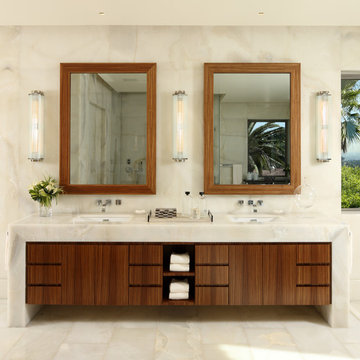312 ideas para cuartos de baño con encimera de ónix
Filtrar por
Presupuesto
Ordenar por:Popular hoy
41 - 60 de 312 fotos
Artículo 1 de 3
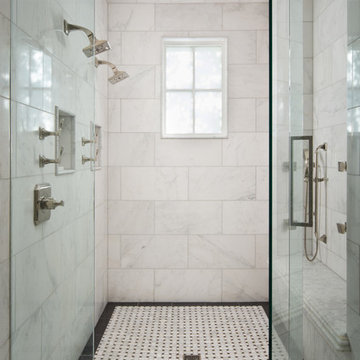
We love this master bathroom and the walk-in showers built-in shower bench, mosaic floor tile, and custom bathroom hardware.
Imagen de cuarto de baño principal mediterráneo extra grande con armarios tipo mueble, puertas de armario de madera oscura, bañera encastrada, ducha doble, sanitario de una pieza, baldosas y/o azulejos beige, baldosas y/o azulejos en mosaico, paredes blancas, suelo de baldosas de porcelana, lavabo sobreencimera, encimera de ónix, suelo blanco y ducha con puerta con bisagras
Imagen de cuarto de baño principal mediterráneo extra grande con armarios tipo mueble, puertas de armario de madera oscura, bañera encastrada, ducha doble, sanitario de una pieza, baldosas y/o azulejos beige, baldosas y/o azulejos en mosaico, paredes blancas, suelo de baldosas de porcelana, lavabo sobreencimera, encimera de ónix, suelo blanco y ducha con puerta con bisagras

Diseño de cuarto de baño único y a medida tradicional renovado de tamaño medio con puertas de armario de madera en tonos medios, bañera empotrada, baldosas y/o azulejos de cerámica, paredes grises, suelo de mármol, aseo y ducha, lavabo bajoencimera, encimera de ónix, suelo blanco, ducha con puerta corredera, encimeras beige, papel pintado, armarios con paneles lisos, combinación de ducha y bañera y baldosas y/o azulejos blancos
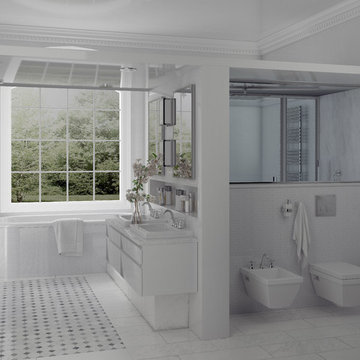
Vue générale de la partie WC et bidet sur la droite, sur la gauche, sous la fenêtre, une baignoire en fonte CLEO de Jacob delafon, encastrée.
Diseño de cuarto de baño principal clásico renovado extra grande con lavabo encastrado, encimera de ónix, bañera encastrada sin remate, ducha a ras de suelo, sanitario de dos piezas, baldosas y/o azulejos azules, paredes blancas y suelo de mármol
Diseño de cuarto de baño principal clásico renovado extra grande con lavabo encastrado, encimera de ónix, bañera encastrada sin remate, ducha a ras de suelo, sanitario de dos piezas, baldosas y/o azulejos azules, paredes blancas y suelo de mármol
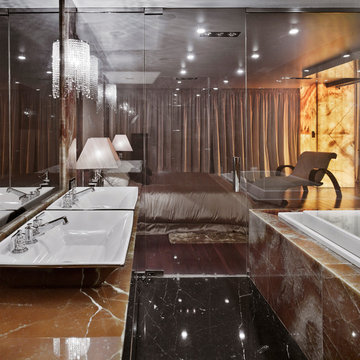
Contemporary Bathroom
Modelo de cuarto de baño principal actual grande con armarios tipo mueble, puertas de armario grises, ducha abierta, sanitario de dos piezas, losas de piedra, parades naranjas, suelo de mármol, encimera de ónix, lavabo sobreencimera y baldosas y/o azulejos marrones
Modelo de cuarto de baño principal actual grande con armarios tipo mueble, puertas de armario grises, ducha abierta, sanitario de dos piezas, losas de piedra, parades naranjas, suelo de mármol, encimera de ónix, lavabo sobreencimera y baldosas y/o azulejos marrones
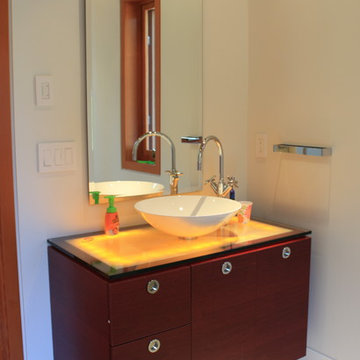
Photographed by Sophie C.
Modelo de cuarto de baño contemporáneo grande con armarios con paneles lisos, puertas de armario de madera oscura, encimera de ónix, baldosas y/o azulejos blancos, aseo y ducha, paredes grises, suelo con mosaicos de baldosas, lavabo sobreencimera, suelo multicolor y encimeras amarillas
Modelo de cuarto de baño contemporáneo grande con armarios con paneles lisos, puertas de armario de madera oscura, encimera de ónix, baldosas y/o azulejos blancos, aseo y ducha, paredes grises, suelo con mosaicos de baldosas, lavabo sobreencimera, suelo multicolor y encimeras amarillas
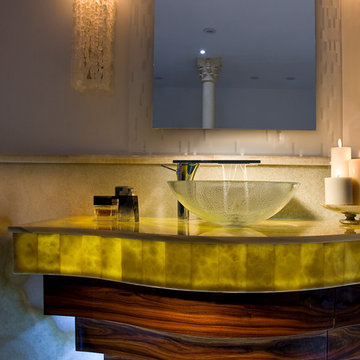
This unique and sculptural bathroom vanity was designed with beauty and function in mind.
The four layers give it an elegant and sculptural form while housing LED lighting and offering convenient and necessary storage in form of drawers. Special attention was paid to ensure uninterrupted pattern of the rosewood veneer, maximizing its beauty.
The design amplifies lighting by using translucent honey onyx slabs clad over plexiglass structure. It can be accessed thru removable sliding panel hidden inside top drawers. Use of LED lighting under each layer of the vanity and to illuminate the onyx top produces a soft and elegant pattern in the evening.
Engineering of this vanity was especially important to ensure its weightless appearance. Structural elements cantilevered off the wall were incorporated into the body of the millwork.
Interior Design, Decorating & Project Management by Equilibrium Interior Design Inc
Photography by Craig Denis
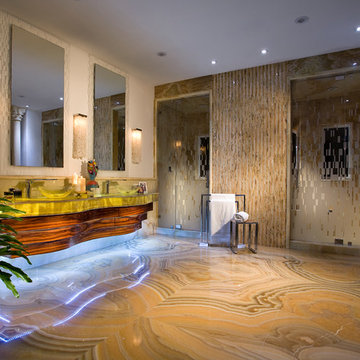
The design of this master bathroom is set to compliment the natural stone slab floor that sets the tone for this room. Because the entire second floor of the house was renovated into a master suite, the client requested an open concept plan for the entire suite.
This allowed Equilibrium to increase the floor area of the bathroom and design an incredible statement piece which is the floor. Honey onyx slabs were cut into oversized tiles to make them more manageable and installed in a diamond pattern preserving continuity of lines from tile to tile, and slab to slab. Furthermore, what otherwise would be waste cut material, it was chiseled, flamed, and fabricated into custom mosaic installed on the back wall of the bathroom and on shower floor.
To ensure Client’s safety, slabs were treated with anti slippage treatment and shower floor was finished with matching mosaic.
Client requested that the shower is oversized and feels like showering under a waterfall. This was accomplished by running four separate water lines to feed the shower plumbing. When the two oversized rain heads, two shower heads, and six water jets are all on, you get the feeling of being under a natural waterfall in the Amazon. Non of this would be possible in today’s water starved world if it wasn’t for harvesting and special filtration system installed on this property that allows recirculation of water.
Variation of lighting types allows for various theme settings, and energy efficient LED lighting further enhance the beauty of this bathroom with minimum energy consumption.
Even edges of slabs were polished to ensure maximum light refraction with beveled seams that create purposeful patterns instead of hiding seams. Shower doors were etched with a pattern that adds dimension and provides privacy while complimenting the mosaic pattern on the back wall.
The double sink vanity was floated off the floor allowing for maximum visibility of this artistic installation. It was made of rosewood and designed with three sections for drawers and storage. The three levels create a scalloping effect allowing each to be illuminated by LED lights which reflect elegantly in the onyx slab floor. Complimented by honey onyx top, and placed against a 42” high onyx wainscot, it is a functional and beautiful millwork.
This master bathroom is a testament to engineering, originality, and beauty seen in every detail.
Interior Design, Decorating & Project Management by Equilibrium Interior Design Inc
Photography by Craig Denis
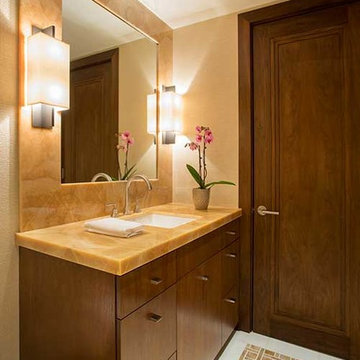
A complete full gut remodel of a 4,000 sq ft two-story penthouse residence, this project featured one of a kind views of the Boston public garden and Beacon Hill. A large central gallery flooded with gorgeous diffused light through two full stories of window glass. Clean linear millwork details compliment the structural glass, steel and walnut balustrades and handrailings that grace the upper gallery, reading nook, and stairs. A bleached walnut wet bar with backlit honey onyx backsplash and floating star fire glass shelves illuminated the lower gallery. It was part of a larger motif, which resonated through each of the unique and separate living spaces, connecting them to the larger design intention.
A bleached walnut media room doubles as a fourth bedroom. It features a king size murphy bed seamlessly integrated into the full wall panel. A gracious shower in the adjoining bathroom, cleverly concealed behind an innocuous interior door, created a truly unique formal powder room that can reveal a full bath when the house is full of guests. A blend of warm wood, soft whites, and a palate of golds reflected in the stone (calacatta/onyx) textiles and wall coverings, this project demonstrates the powerful results of a consistent design intention, thoughtful engineering, and best practice construction as executed by our talented team of craftsmen and women.
Interior Design - Lewis Interiors
Photography - Eric Roth
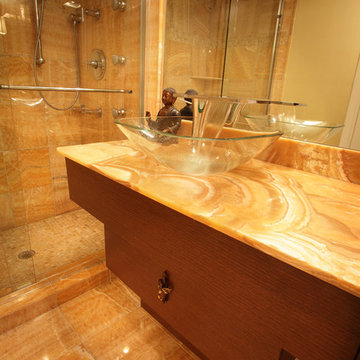
Photography by ibi designs
Diseño de cuarto de baño contemporáneo de tamaño medio con armarios con paneles lisos, puertas de armario de madera oscura, ducha empotrada, baldosas y/o azulejos naranja, parades naranjas, suelo de mármol, aseo y ducha, lavabo sobreencimera, encimera de ónix, suelo naranja, ducha con puerta corredera y encimeras naranjas
Diseño de cuarto de baño contemporáneo de tamaño medio con armarios con paneles lisos, puertas de armario de madera oscura, ducha empotrada, baldosas y/o azulejos naranja, parades naranjas, suelo de mármol, aseo y ducha, lavabo sobreencimera, encimera de ónix, suelo naranja, ducha con puerta corredera y encimeras naranjas
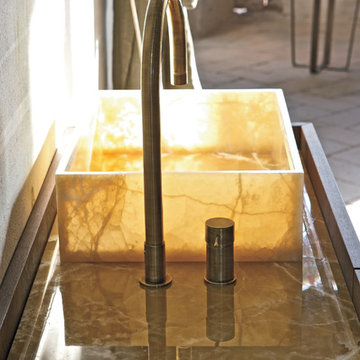
Tops with marbles and precious stones.
Ejemplo de cuarto de baño principal clásico de tamaño medio con armarios con paneles lisos, puertas de armario de madera clara, baldosas y/o azulejos grises, baldosas y/o azulejos de piedra, lavabo integrado y encimera de ónix
Ejemplo de cuarto de baño principal clásico de tamaño medio con armarios con paneles lisos, puertas de armario de madera clara, baldosas y/o azulejos grises, baldosas y/o azulejos de piedra, lavabo integrado y encimera de ónix
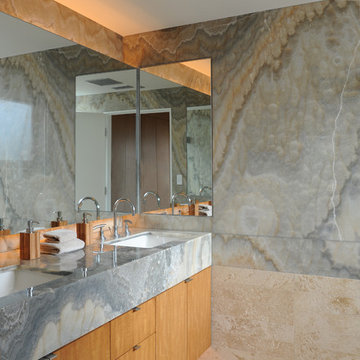
The Master Bath features gorgeous Blue Agate Semi Precious Stone Slabs on the countertops as well as the integrated sinks. Halila Gold Brushed Limestone wraps the walls in a horizontal, straight set design.
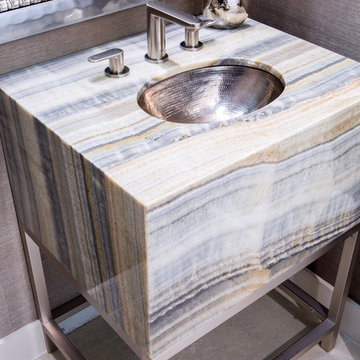
Powder bath - Mitered onyx sink - looks like a giant cube of stone! Set on a brushed nickel metal stand.
Foto de cuarto de baño infantil actual de tamaño medio con lavabo bajoencimera, armarios abiertos, puertas de armario grises, encimera de ónix, sanitario de una pieza, baldosas y/o azulejos beige, baldosas y/o azulejos de piedra, paredes beige y suelo de baldosas de porcelana
Foto de cuarto de baño infantil actual de tamaño medio con lavabo bajoencimera, armarios abiertos, puertas de armario grises, encimera de ónix, sanitario de una pieza, baldosas y/o azulejos beige, baldosas y/o azulejos de piedra, paredes beige y suelo de baldosas de porcelana
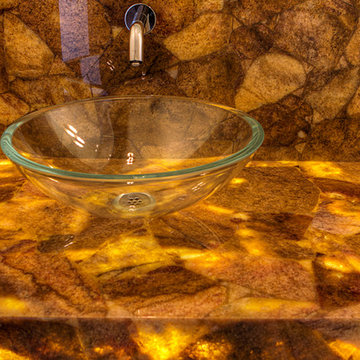
Using a showstopper granite in a totally unexpected way.
Talk about a Wow Factor countertop in your powder room.
Modelo de cuarto de baño pequeño con encimera de ónix y aseo y ducha
Modelo de cuarto de baño pequeño con encimera de ónix y aseo y ducha
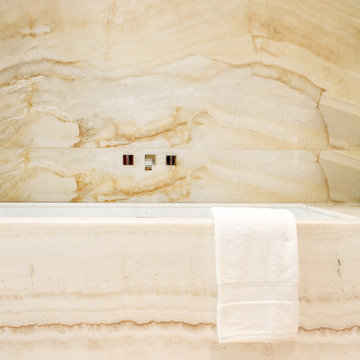
Custom built cabinetry made of rift oak with 1/2 bead around
- rift oak wood dovetailed drawers
- soft close Blum hardware throughout
-custom 4 1/2 rift oak posts
-LED strip lighting inside all kitchen cabinetry doors with individual magnetic switches
-3/4 thick rift oak plywood interiors
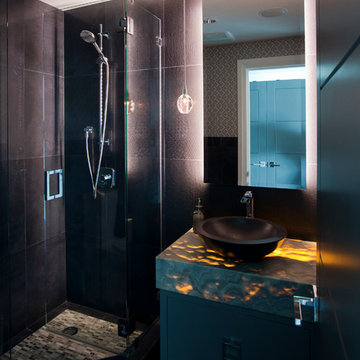
This dramatic powder room was designed to make a statement! The young couple loves to entertain and wanted their space to feel almost like a restaurant. We accomplished this by making the space feel moody and focusing all of the attention on the back lit onyx vanity!
Photographer: Janis Nicolay
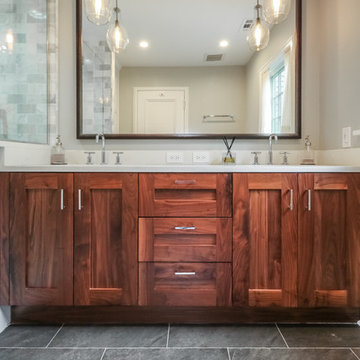
Modelo de cuarto de baño principal contemporáneo de tamaño medio con armarios con paneles empotrados, puertas de armario de madera oscura, sanitario de dos piezas, baldosas y/o azulejos grises, baldosas y/o azulejos de mármol, paredes grises, suelo de baldosas de cerámica, lavabo bajoencimera, encimera de ónix, suelo gris, ducha con puerta con bisagras, ducha esquinera y encimeras blancas
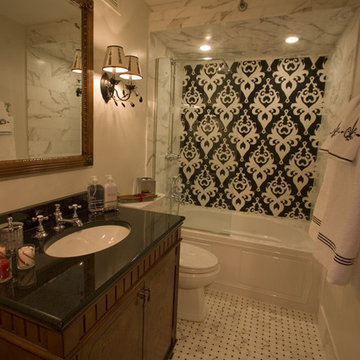
Old world French charm guest bath! Beautiful, black and white custom marble decorative wall in shower - love the damask pattern! Simple, high end vanity with matching sconces add to the beauty of this bath. Sophisticated, gorgeous, elegant - quite simply one of my all time favorites!
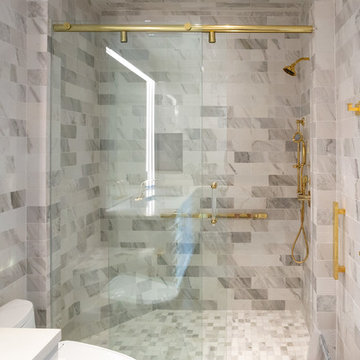
Neolith shower and floor custom marble and brass inlaid floor
Modelo de cuarto de baño principal contemporáneo grande con armarios tipo mueble, puertas de armario grises, bañera encastrada sin remate, ducha a ras de suelo, sanitario de una pieza, baldosas y/o azulejos grises, baldosas y/o azulejos de porcelana, paredes azules, suelo de baldosas de porcelana, lavabo bajoencimera, encimera de ónix, suelo azul, ducha con puerta con bisagras y encimeras multicolor
Modelo de cuarto de baño principal contemporáneo grande con armarios tipo mueble, puertas de armario grises, bañera encastrada sin remate, ducha a ras de suelo, sanitario de una pieza, baldosas y/o azulejos grises, baldosas y/o azulejos de porcelana, paredes azules, suelo de baldosas de porcelana, lavabo bajoencimera, encimera de ónix, suelo azul, ducha con puerta con bisagras y encimeras multicolor
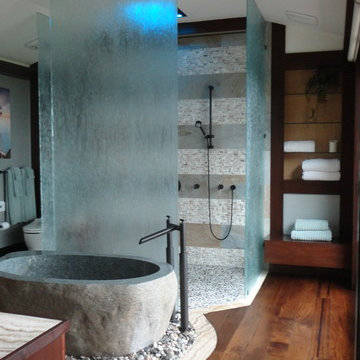
Renee A. Webley
Imagen de cuarto de baño principal contemporáneo grande con lavabo sobreencimera, armarios tipo mueble, puertas de armario de madera oscura, encimera de ónix, bañera exenta, ducha doble, sanitario de una pieza, suelo de madera en tonos medios, suelo marrón y ducha abierta
Imagen de cuarto de baño principal contemporáneo grande con lavabo sobreencimera, armarios tipo mueble, puertas de armario de madera oscura, encimera de ónix, bañera exenta, ducha doble, sanitario de una pieza, suelo de madera en tonos medios, suelo marrón y ducha abierta
312 ideas para cuartos de baño con encimera de ónix
3
