745 ideas para cuartos de baño con encimera de ónix
Filtrar por
Presupuesto
Ordenar por:Popular hoy
21 - 40 de 745 fotos
Artículo 1 de 3
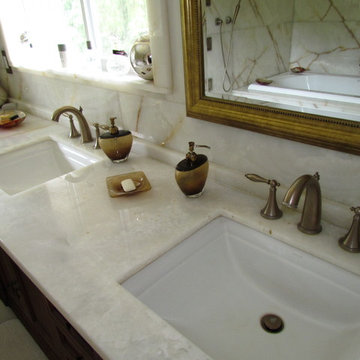
white onyx master bathroom - double undermount sink with square angle, custom backsplash and window detail, brushed bronze hardware finishes
Foto de cuarto de baño moderno con lavabo bajoencimera, armarios con rebordes decorativos, puertas de armario de madera oscura, encimera de ónix, bañera empotrada, ducha abierta, sanitario de una pieza, baldosas y/o azulejos blancos y losas de piedra
Foto de cuarto de baño moderno con lavabo bajoencimera, armarios con rebordes decorativos, puertas de armario de madera oscura, encimera de ónix, bañera empotrada, ducha abierta, sanitario de una pieza, baldosas y/o azulejos blancos y losas de piedra
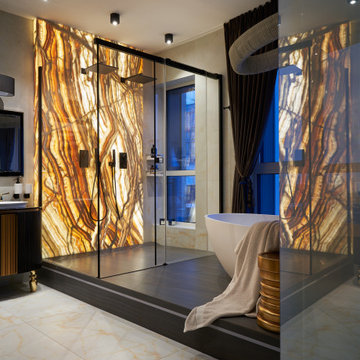
Фрагмент хозяйской ванной. На подиуме у панорамного окна оборудована ванная комната с просторной душевой кабиной и двумя лейками. Ванна: Cielo. Люстра в ванной: Cattelan Italia.
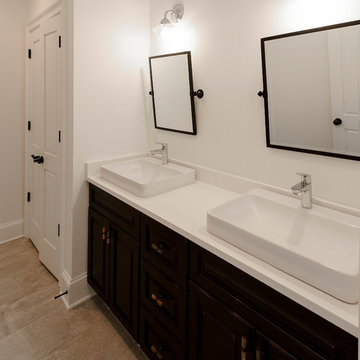
William Rossoto, Rossoto Art LLC
Modelo de cuarto de baño infantil mediterráneo de tamaño medio con armarios con paneles empotrados, puertas de armario negras, bañera exenta, ducha empotrada, sanitario de una pieza, baldosas y/o azulejos beige, baldosas y/o azulejos de porcelana, paredes blancas, suelo de baldosas de cerámica, lavabo sobreencimera y encimera de ónix
Modelo de cuarto de baño infantil mediterráneo de tamaño medio con armarios con paneles empotrados, puertas de armario negras, bañera exenta, ducha empotrada, sanitario de una pieza, baldosas y/o azulejos beige, baldosas y/o azulejos de porcelana, paredes blancas, suelo de baldosas de cerámica, lavabo sobreencimera y encimera de ónix

A bespoke bathroom designed to meld into the vast greenery of the outdoors. White oak cabinetry, onyx countertops, and backsplash, custom black metal mirrors and textured natural stone floors. The water closet features wallpaper from Kale Tree shop.

This Columbia, Missouri home’s master bathroom was a full gut remodel. Dimensions In Wood’s expert team handled everything including plumbing, electrical, tile work, cabinets, and more!
Electric, Heated Tile Floor
Starting at the bottom, this beautiful bathroom sports electrical radiant, in-floor heating beneath the wood styled non-slip tile. With the style of a hardwood and none of the drawbacks, this tile will always be warm, look beautiful, and be completely waterproof. The tile was also carried up onto the walls of the walk in shower.
Full Tile Low Profile Shower with all the comforts
A low profile Cloud Onyx shower base is very low maintenance and incredibly durable compared to plastic inserts. Running the full length of the wall is an Onyx shelf shower niche for shampoo bottles, soap and more. Inside a new shower system was installed including a shower head, hand sprayer, water controls, an in-shower safety grab bar for accessibility and a fold-down wooden bench seat.
Make-Up Cabinet
On your left upon entering this renovated bathroom a Make-Up Cabinet with seating makes getting ready easy. A full height mirror has light fixtures installed seamlessly for the best lighting possible. Finally, outlets were installed in the cabinets to hide away small appliances.
Every Master Bath needs a Dual Sink Vanity
The dual sink Onyx countertop vanity leaves plenty of space for two to get ready. The durable smooth finish is very easy to clean and will stand up to daily use without complaint. Two new faucets in black match the black hardware adorning Bridgewood factory cabinets.
Robern medicine cabinets were installed in both walls, providing additional mirrors and storage.
Contact Us Today to discuss Translating Your Master Bathroom Vision into a Reality.

The master bathroom is elongated to accommodate a walk-in shower and a more modern design to fit the vintage of their home.
A St. Louis County mid-century modern ranch home from 1958 had a long hallway to reach 4 bedrooms. With some of the children gone, the owners longed for an enlarged master suite with a larger bathroom.
By using the space of an unused bedroom, the floorplan was rearranged to create a larger master bathroom, a generous walk-in closet and a sitting area within the master bedroom. Rearranging the space also created a vestibule outside their room with shelves for displaying art work.
Photos by Toby Weiss @ Mosby Building Arts
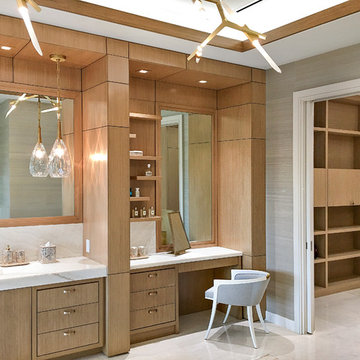
In this light and spacious her master bathroom Equilibrium Interior Design complimented honey-colored rift cut oak custom woodwork around vanity and make up with a natural wallcovering and beautiful honey onyx slabs in the floor mirroring the ceiling tray above.

Meredith Heuer
Modelo de cuarto de baño principal minimalista grande con lavabo de seno grande, armarios con paneles lisos, puertas de armario de madera clara, encimera de ónix, ducha a ras de suelo, sanitario de una pieza, baldosas y/o azulejos blancos, baldosas y/o azulejos de cerámica, paredes multicolor y suelo de baldosas de porcelana
Modelo de cuarto de baño principal minimalista grande con lavabo de seno grande, armarios con paneles lisos, puertas de armario de madera clara, encimera de ónix, ducha a ras de suelo, sanitario de una pieza, baldosas y/o azulejos blancos, baldosas y/o azulejos de cerámica, paredes multicolor y suelo de baldosas de porcelana
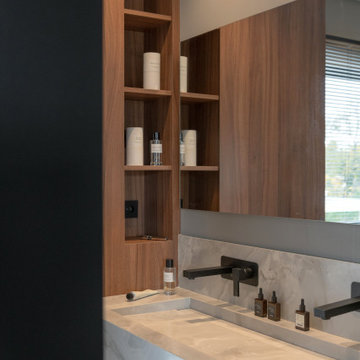
La salle de bains parentale présente une grande vasque sur mesure en onyx et des robinetteries encastrées design.
Grâce à la création de niches en noyer, on retrouve l’élégance et le raffinement partout présent dans la maison.

Lantern Light Photography
Foto de cuarto de baño principal de estilo de casa de campo pequeño con armarios estilo shaker, puertas de armario grises, sanitario de pared, baldosas y/o azulejos blancos, baldosas y/o azulejos de cemento, paredes blancas, suelo de baldosas de cerámica, encimera de ónix, suelo gris, ducha con cortina, ducha a ras de suelo y lavabo integrado
Foto de cuarto de baño principal de estilo de casa de campo pequeño con armarios estilo shaker, puertas de armario grises, sanitario de pared, baldosas y/o azulejos blancos, baldosas y/o azulejos de cemento, paredes blancas, suelo de baldosas de cerámica, encimera de ónix, suelo gris, ducha con cortina, ducha a ras de suelo y lavabo integrado
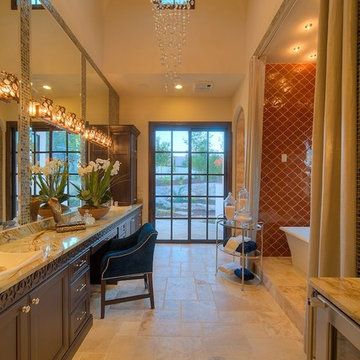
MSAOFSA.COM
Foto de cuarto de baño principal mediterráneo grande con baldosas y/o azulejos naranja, armarios con paneles empotrados, puertas de armario marrones, bañera exenta, baldosas y/o azulejos de cerámica, suelo de travertino, lavabo sobreencimera, encimera de ónix y suelo beige
Foto de cuarto de baño principal mediterráneo grande con baldosas y/o azulejos naranja, armarios con paneles empotrados, puertas de armario marrones, bañera exenta, baldosas y/o azulejos de cerámica, suelo de travertino, lavabo sobreencimera, encimera de ónix y suelo beige
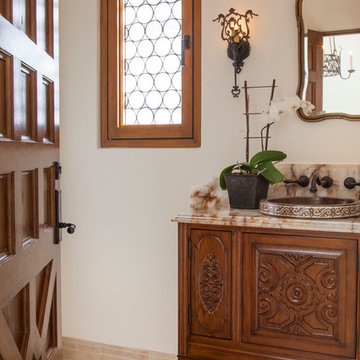
Kim Grant, Architect;
Elizabeth Barkett, Interior Designer - Ross Thiele & Sons Ltd.;
Theresa Clark, Landscape Architect;
Gail Owens, Photographer
Diseño de cuarto de baño mediterráneo pequeño con armarios tipo mueble, puertas de armario de madera oscura, paredes blancas, suelo de travertino, aseo y ducha, lavabo encastrado y encimera de ónix
Diseño de cuarto de baño mediterráneo pequeño con armarios tipo mueble, puertas de armario de madera oscura, paredes blancas, suelo de travertino, aseo y ducha, lavabo encastrado y encimera de ónix

Fully custom master bathroom with ivory onyx slab walls
Diseño de cuarto de baño principal, doble y a medida minimalista de tamaño medio con armarios con paneles lisos, puertas de armario negras, bañera encastrada sin remate, sanitario de pared, baldosas y/o azulejos beige, baldosas y/o azulejos de mármol, suelo de mármol, encimera de ónix, suelo beige, ducha con puerta con bisagras y encimeras beige
Diseño de cuarto de baño principal, doble y a medida minimalista de tamaño medio con armarios con paneles lisos, puertas de armario negras, bañera encastrada sin remate, sanitario de pared, baldosas y/o azulejos beige, baldosas y/o azulejos de mármol, suelo de mármol, encimera de ónix, suelo beige, ducha con puerta con bisagras y encimeras beige
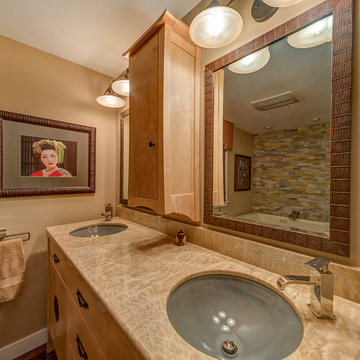
This maple vanity is lit underneath and by rope lighting under the Honey Onyx top.
Imagen de cuarto de baño principal asiático de tamaño medio con armarios tipo mueble, puertas de armario de madera clara, baldosas y/o azulejos beige, suelo de baldosas tipo guijarro, suelo de madera oscura, lavabo bajoencimera y encimera de ónix
Imagen de cuarto de baño principal asiático de tamaño medio con armarios tipo mueble, puertas de armario de madera clara, baldosas y/o azulejos beige, suelo de baldosas tipo guijarro, suelo de madera oscura, lavabo bajoencimera y encimera de ónix
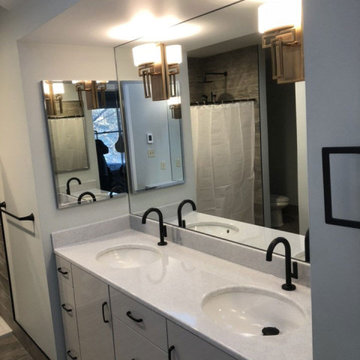
This Columbia, Missouri home’s master bathroom was a full gut remodel. Dimensions In Wood’s expert team handled everything including plumbing, electrical, tile work, cabinets, and more!
Electric, Heated Tile Floor
Starting at the bottom, this beautiful bathroom sports electrical radiant, in-floor heating beneath the wood styled non-slip tile. With the style of a hardwood and none of the drawbacks, this tile will always be warm, look beautiful, and be completely waterproof. The tile was also carried up onto the walls of the walk in shower.
Full Tile Low Profile Shower with all the comforts
A low profile Cloud Onyx shower base is very low maintenance and incredibly durable compared to plastic inserts. Running the full length of the wall is an Onyx shelf shower niche for shampoo bottles, soap and more. Inside a new shower system was installed including a shower head, hand sprayer, water controls, an in-shower safety grab bar for accessibility and a fold-down wooden bench seat.
Make-Up Cabinet
On your left upon entering this renovated bathroom a Make-Up Cabinet with seating makes getting ready easy. A full height mirror has light fixtures installed seamlessly for the best lighting possible. Finally, outlets were installed in the cabinets to hide away small appliances.
Every Master Bath needs a Dual Sink Vanity
The dual sink Onyx countertop vanity leaves plenty of space for two to get ready. The durable smooth finish is very easy to clean and will stand up to daily use without complaint. Two new faucets in black match the black hardware adorning Bridgewood factory cabinets.
Robern medicine cabinets were installed in both walls, providing additional mirrors and storage.
Contact Us Today to discuss Translating Your Master Bathroom Vision into a Reality.
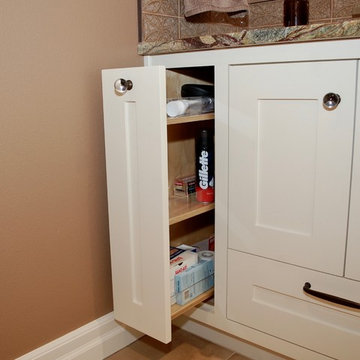
Diseño de cuarto de baño principal clásico renovado de tamaño medio con armarios estilo shaker, puertas de armario blancas, bañera exenta, ducha esquinera, sanitario de dos piezas, baldosas y/o azulejos marrones, baldosas y/o azulejos de cerámica, paredes marrones, suelo de travertino, lavabo bajoencimera, encimera de ónix, suelo beige y ducha con puerta con bisagras
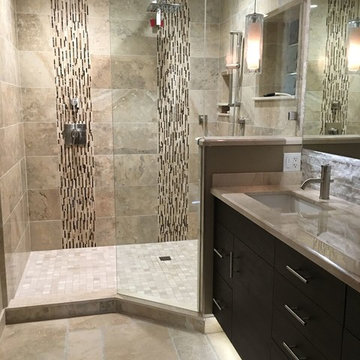
Modelo de cuarto de baño principal actual grande con armarios con paneles lisos, puertas de armario de madera en tonos medios, ducha empotrada, baldosas y/o azulejos beige, baldosas y/o azulejos de travertino, paredes beige, suelo de travertino, lavabo bajoencimera, encimera de ónix, suelo beige y ducha abierta

A bespoke bathroom designed to meld into the vast greenery of the outdoors. White oak cabinetry, onyx countertops, and backsplash, custom black metal mirrors and textured natural stone floors. The water closet features wallpaper from Kale Tree shop.
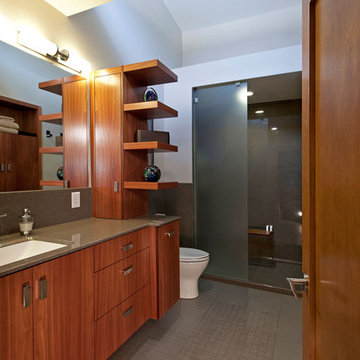
The architectural sleekness of the enlarged master bathroom comes from the flat panel maple cabinetry with a tower of cantilevered shelving rising to the double-height ceiling.
A St. Louis County mid-century modern ranch home from 1958 had a long hallway to reach 4 bedrooms. With some of the children gone, the owners longed for an enlarged master suite with a larger bathroom.
By using the space of an unused bedroom, the floorplan was rearranged to create a larger master bathroom, a generous walk-in closet and a sitting area within the master bedroom. Rearranging the space also created a vestibule outside their room with shelves for displaying art work.
Photos by Toby Weiss @ Mosby Building Arts
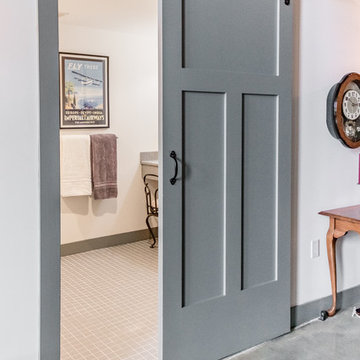
Lantern Light Photography
Modelo de cuarto de baño principal de estilo de casa de campo de tamaño medio con armarios estilo shaker, puertas de armario grises, sanitario de pared, baldosas y/o azulejos blancos, paredes blancas, encimera de ónix, suelo gris, ducha a ras de suelo, baldosas y/o azulejos de cemento, suelo de baldosas de cerámica, ducha con cortina y lavabo integrado
Modelo de cuarto de baño principal de estilo de casa de campo de tamaño medio con armarios estilo shaker, puertas de armario grises, sanitario de pared, baldosas y/o azulejos blancos, paredes blancas, encimera de ónix, suelo gris, ducha a ras de suelo, baldosas y/o azulejos de cemento, suelo de baldosas de cerámica, ducha con cortina y lavabo integrado
745 ideas para cuartos de baño con encimera de ónix
2