4.956 ideas para cuartos de baño con encimera de mármol y suelo marrón
Filtrar por
Presupuesto
Ordenar por:Popular hoy
101 - 120 de 4956 fotos
Artículo 1 de 3

This project included a reconfiguration of the second story, including a new bathroom and walk-in closet for the primary suite. We brought in ample light with multiple skylights, added coziness with a fireplace, and used rich materials for a result that feels luxurious and reflects the personality of the stylish homeowners.

Classic, timeless and ideally positioned on a sprawling corner lot set high above the street, discover this designer dream home by Jessica Koltun. The blend of traditional architecture and contemporary finishes evokes feelings of warmth while understated elegance remains constant throughout this Midway Hollow masterpiece unlike no other. This extraordinary home is at the pinnacle of prestige and lifestyle with a convenient address to all that Dallas has to offer.

The kitchen and bathroom renovations have resulted in a large Main House with modern grey accents. The kitchen was upgraded with new quartz countertops, cabinetry, an under-mount sink, and stainless steel appliances, including a double oven. The white farm sink looks excellent when combined with the Havenwood chevron mosaic porcelain tile. Over the island kitchen island panel, functional recessed lighting, and pendant lights provide that luxury air.
Remarkable features such as the tile flooring, a tile shower, and an attractive screen door slider were used in the bathroom remodeling. The Feiss Mercer Oil-Rubbed Bronze Bathroom Vanity Light, which is well-blended to the Grey Shakers cabinet and Jeffrey Alexander Merrick Cabinet Pull in Matte Black serving as sink base cabinets, has become a centerpiece of this bathroom renovation.

The "Dream of the '90s" was alive in this industrial loft condo before Neil Kelly Portland Design Consultant Erika Altenhofen got her hands on it. No new roof penetrations could be made, so we were tasked with updating the current footprint. Erika filled the niche with much needed storage provisions, like a shelf and cabinet. The shower tile will replaced with stunning blue "Billie Ombre" tile by Artistic Tile. An impressive marble slab was laid on a fresh navy blue vanity, white oval mirrors and fitting industrial sconce lighting rounds out the remodeled space.
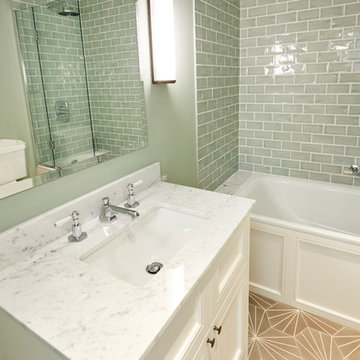
Glazed green metro tiles laid in brick pattern form a central feature in this family/guest bathroom. The geometric pattern floor tile provide a contrasting pattern whilst the marble counter top reference a theme that runs throughout the house
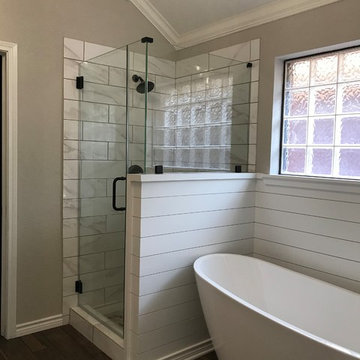
Foto de cuarto de baño principal campestre de tamaño medio con puertas de armario blancas, bañera exenta, ducha empotrada, baldosas y/o azulejos blancos, baldosas y/o azulejos de cerámica, paredes grises, suelo de baldosas de porcelana, lavabo bajoencimera, encimera de mármol, suelo marrón y ducha con puerta con bisagras
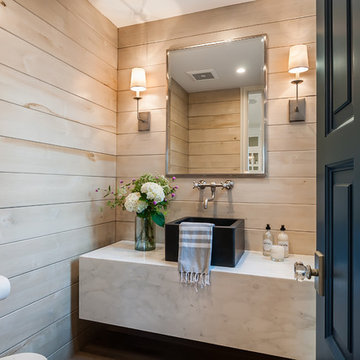
Foto de cuarto de baño campestre pequeño con armarios abiertos, puertas de armario blancas, paredes marrones, suelo de madera clara, aseo y ducha, lavabo sobreencimera, encimera de mármol, suelo marrón y encimeras grises
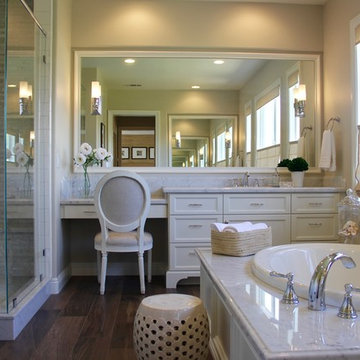
This spacious traditional master bath has a timeless classic style. The shower, tub deck and both vanities feature carrara marble. The custom shaker style cabinetry by Glass Bros., Inc. is painted Benjamin Moore's Swiss Coffee and is appointed with polished nickel hardware from Restoration Hardware. Kohler's oval undermount sink were installed using sinkmountkit.com undermount sink bracket. Sinkmountkit.com's bracket is quick, clean and easy to use. The undermount sink bracket can be found at sinkmountkit.com or Amazon. The wood-look porcelain tile was chosen in keeping with the classic look as well as ease of maintenance and to add warmth to the cool color scheme. Top down, bottom up linen roman shades by Ray Ev let light and mountain views in while still providing privacy.
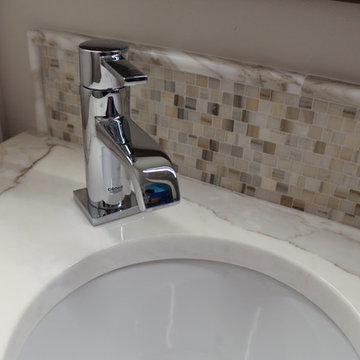
In this very compact guest/powder room bath (51 sq. ft), a Calacatta gold marble countertop, backsplash, shower threshold, shower niche and wall caps are seamlessly combined with a Calacatta gold porcelain wall and shower pan tile for the shower and vanity. A 12" round undermount Bates & Bates Donna sink was paired with an off-set single lever Grohe Allure faucet. A wall hung Lyptus sink base with Schaub Italian Design Mosaic cabinet pulls is complimented by a matching custom medicine cabinet which is recessed into the wall with the appearance of a simple mirror frame. Hinged LED vertical lights are mounted on the medicine cabinet frame, allowing the user to angle the lights in for perfect grooming illumination. Project includes a round bowl Toto Entrada toilet and Vallsan decorative hardware.
A Kitchen That Works LLC
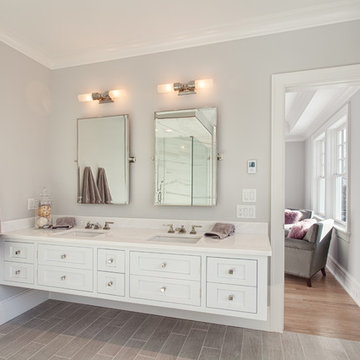
Diseño de cuarto de baño principal marinero grande con lavabo bajoencimera, armarios con paneles empotrados, puertas de armario blancas, encimera de mármol, bañera exenta, ducha esquinera, sanitario de una pieza, baldosas y/o azulejos grises, baldosas y/o azulejos de piedra, paredes grises, suelo de baldosas de cerámica, suelo marrón y ducha con puerta con bisagras
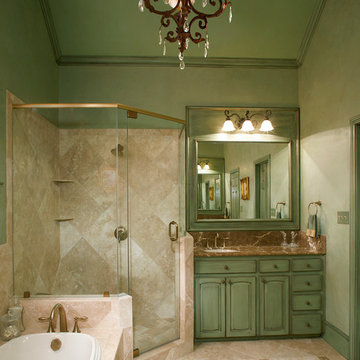
Cabinets were up-cycled by our talented paint subcontractor, to the copper patina the customer requested . Dark Emperador counter marble, Travertine tile on wall and floor.
Photos by: Ken Vaughan
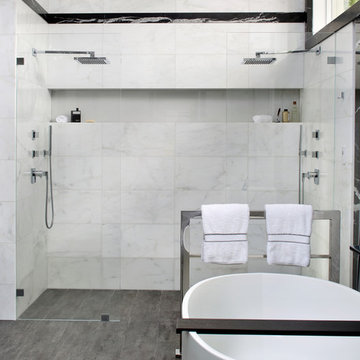
Bernard Andre
Ejemplo de cuarto de baño principal contemporáneo de tamaño medio con armarios con paneles lisos, puertas de armario blancas, bañera exenta, ducha empotrada, baldosas y/o azulejos negros, baldosas y/o azulejos blancas y negros, baldosas y/o azulejos blancos, baldosas y/o azulejos de mármol, paredes blancas, suelo de baldosas de porcelana, lavabo bajoencimera, encimera de mármol, suelo marrón y ducha abierta
Ejemplo de cuarto de baño principal contemporáneo de tamaño medio con armarios con paneles lisos, puertas de armario blancas, bañera exenta, ducha empotrada, baldosas y/o azulejos negros, baldosas y/o azulejos blancas y negros, baldosas y/o azulejos blancos, baldosas y/o azulejos de mármol, paredes blancas, suelo de baldosas de porcelana, lavabo bajoencimera, encimera de mármol, suelo marrón y ducha abierta
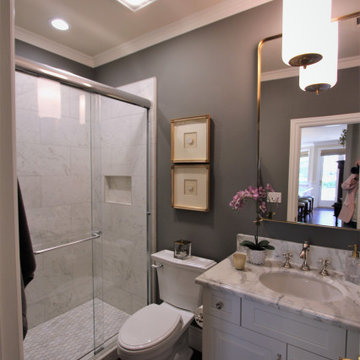
High contrast makes this little space sing! Warm/cool, light/dark, gold/silver, matte/shiny. (Photo credit; Shawn Lober Construction)
Foto de cuarto de baño único y a medida clásico renovado de tamaño medio con armarios con paneles con relieve, puertas de armario blancas, ducha empotrada, sanitario de dos piezas, baldosas y/o azulejos blancos, baldosas y/o azulejos de porcelana, paredes grises, suelo de madera oscura, aseo y ducha, lavabo bajoencimera, encimera de mármol, suelo marrón, ducha con puerta corredera, encimeras blancas y hornacina
Foto de cuarto de baño único y a medida clásico renovado de tamaño medio con armarios con paneles con relieve, puertas de armario blancas, ducha empotrada, sanitario de dos piezas, baldosas y/o azulejos blancos, baldosas y/o azulejos de porcelana, paredes grises, suelo de madera oscura, aseo y ducha, lavabo bajoencimera, encimera de mármol, suelo marrón, ducha con puerta corredera, encimeras blancas y hornacina
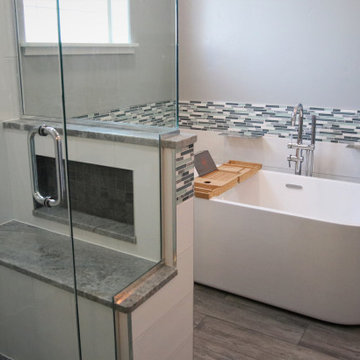
Acrylic freestanding tub added in this light, bright, and refreshing bathroom remodel. From drab colors to light and bright was the transformation of this bathroom remodel. First and trending, garden tub is removed and replaced with a white acrylic freestanding tub. In addition, to a beautifully wrapped subway tile wall eloquently displayed with a glass mixed mosaic tile. Along with adding a Schluter metal shelf just above the tub to hold those necessities with a matching schluter metal trim along the top of the mosaic.
Next, shower modified and enlarged to accommodate a marble bench, threshold, and beautiful shelves to hold those necessities. Included just above the bench is a niche neatly hidden to accommodate additional storage. Coupled with a waterfall tile running down the center of the back wall is stunning. Shower floor and interior of niche completed in a honed lava grey tile.
Furthermore, cabinets refreshed and refurbished with a blue grey paint topped with elegant marble countertops. Together with the glass mixed mosaic and subway tile was used throughout the bathroom adding the finishing touches and creating a sense of luxury. Finally, warm wood-look grey tile flowing throughout the floor is inviting. The before and after photos of this bathroom remodel is stunning. When refreshing, light, and bright are in order. This bathroom renovation is perfectly displayed.
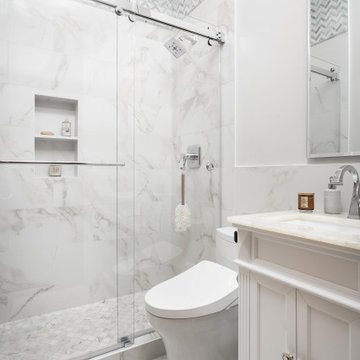
Five bathrooms in one big house were remodeled in 2019. Each bathroom is custom-designed by a professional team of designers of Europe Construction. Charcoal Black free standing vanity with marble countertop. Elegant matching mirror and light fixtures. Open concept Shower with glass sliding doors.
Solid wood white traditional vanity with a cream marble countertop and single sink.
Remodeled by Europe Construction
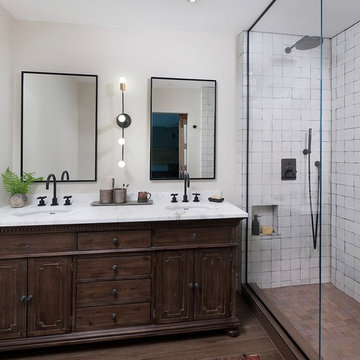
A modern farmhouse bathroom in a 1865 farmhouse in the suburbs of Pittsburgh, PA.
Foto de cuarto de baño principal de estilo de casa de campo de tamaño medio con puertas de armario de madera oscura, ducha abierta, baldosas y/o azulejos blancos, baldosas y/o azulejos de cerámica, paredes blancas, suelo de baldosas de porcelana, lavabo bajoencimera, encimera de mármol, suelo marrón, ducha abierta, encimeras blancas y armarios con paneles empotrados
Foto de cuarto de baño principal de estilo de casa de campo de tamaño medio con puertas de armario de madera oscura, ducha abierta, baldosas y/o azulejos blancos, baldosas y/o azulejos de cerámica, paredes blancas, suelo de baldosas de porcelana, lavabo bajoencimera, encimera de mármol, suelo marrón, ducha abierta, encimeras blancas y armarios con paneles empotrados
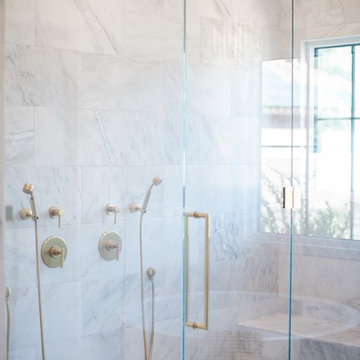
Ejemplo de cuarto de baño principal actual de tamaño medio con armarios estilo shaker, puertas de armario grises, bañera japonesa, ducha doble, sanitario de una pieza, baldosas y/o azulejos blancos, baldosas y/o azulejos de mármol, paredes blancas, suelo de madera clara, lavabo bajoencimera, encimera de mármol, suelo marrón, ducha con puerta con bisagras y encimeras blancas
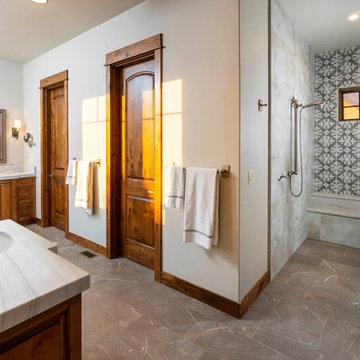
Ejemplo de cuarto de baño principal rústico de tamaño medio con armarios con paneles con relieve, puertas de armario de madera oscura, bañera encastrada, ducha abierta, paredes beige, lavabo bajoencimera, encimera de mármol, suelo marrón y encimeras blancas
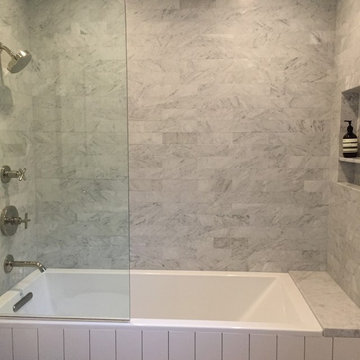
Carrara Marble, Shiplap, Kohler Purist fixtures. Hinged glass 1/2 wall splash guard makes for easy reach to controls and easy cleaning
Ejemplo de cuarto de baño principal marinero pequeño con armarios con paneles lisos, puertas de armario blancas, bañera empotrada, ducha empotrada, sanitario de una pieza, baldosas y/o azulejos blancas y negros, baldosas y/o azulejos de mármol, paredes blancas, suelo de baldosas de porcelana, lavabo bajoencimera, encimera de mármol, suelo marrón, ducha abierta y encimeras blancas
Ejemplo de cuarto de baño principal marinero pequeño con armarios con paneles lisos, puertas de armario blancas, bañera empotrada, ducha empotrada, sanitario de una pieza, baldosas y/o azulejos blancas y negros, baldosas y/o azulejos de mármol, paredes blancas, suelo de baldosas de porcelana, lavabo bajoencimera, encimera de mármol, suelo marrón, ducha abierta y encimeras blancas
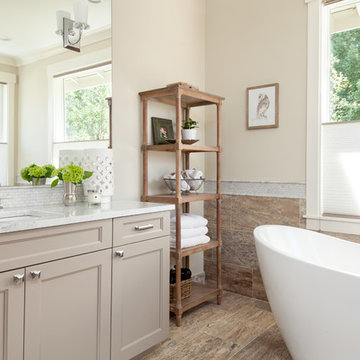
Christian J Anderson Photography
Modelo de cuarto de baño principal tradicional renovado grande con armarios estilo shaker, puertas de armario grises, bañera exenta, ducha empotrada, sanitario de dos piezas, baldosas y/o azulejos multicolor, baldosas y/o azulejos marrones, baldosas y/o azulejos de travertino, paredes grises, suelo de travertino, lavabo bajoencimera, encimera de mármol, ducha con puerta con bisagras y suelo marrón
Modelo de cuarto de baño principal tradicional renovado grande con armarios estilo shaker, puertas de armario grises, bañera exenta, ducha empotrada, sanitario de dos piezas, baldosas y/o azulejos multicolor, baldosas y/o azulejos marrones, baldosas y/o azulejos de travertino, paredes grises, suelo de travertino, lavabo bajoencimera, encimera de mármol, ducha con puerta con bisagras y suelo marrón
4.956 ideas para cuartos de baño con encimera de mármol y suelo marrón
6