7.037 ideas para cuartos de baño con encimera de mármol y encimeras grises
Filtrar por
Presupuesto
Ordenar por:Popular hoy
61 - 80 de 7037 fotos
Artículo 1 de 3

Bob Narod Photography
Foto de cuarto de baño principal clásico grande con armarios estilo shaker, puertas de armario blancas, bañera exenta, paredes grises, suelo de baldosas de porcelana, lavabo bajoencimera, encimera de mármol, suelo gris y encimeras grises
Foto de cuarto de baño principal clásico grande con armarios estilo shaker, puertas de armario blancas, bañera exenta, paredes grises, suelo de baldosas de porcelana, lavabo bajoencimera, encimera de mármol, suelo gris y encimeras grises
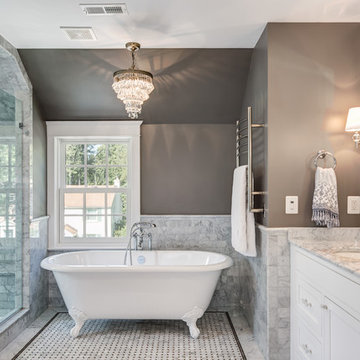
Modelo de cuarto de baño principal tradicional de tamaño medio con armarios estilo shaker, puertas de armario blancas, bañera con patas, baldosas y/o azulejos grises, baldosas y/o azulejos de mármol, paredes marrones, suelo de mármol, lavabo bajoencimera, encimera de mármol, suelo gris, encimeras grises, ducha esquinera y ducha con puerta con bisagras

Bathroom of the modern home construction in Sherman Oaks which included the installation of one-piece toilet, shower with glass shower door, mosaic floor tiles, gray glass tiles, bathroom window with white trim, marble countertop, bathroom sink and faucet and white finished cabinets and shelves.

Primary Suite bathroom with mirrored cabinets, make-up vanity, marble countertops, and the marble tub surround.
Foto de cuarto de baño principal, doble, a medida y abovedado mediterráneo extra grande con paredes grises, suelo de baldosas de porcelana, suelo marrón, puertas de armario grises, bañera esquinera, baldosas y/o azulejos de mármol, lavabo encastrado, encimera de mármol y encimeras grises
Foto de cuarto de baño principal, doble, a medida y abovedado mediterráneo extra grande con paredes grises, suelo de baldosas de porcelana, suelo marrón, puertas de armario grises, bañera esquinera, baldosas y/o azulejos de mármol, lavabo encastrado, encimera de mármol y encimeras grises

This master spa bath has a soaking tub, steam shower, and custom cabinetry. The cement tiles add pattern to the shower walls. The porcelain wood look plank flooring is laid in a herringbone pattern.
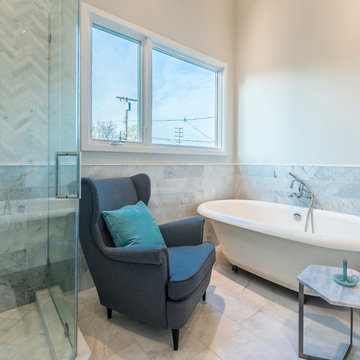
Modelo de cuarto de baño principal clásico renovado grande con armarios con paneles lisos, puertas de armario grises, bañera exenta, ducha esquinera, baldosas y/o azulejos grises, baldosas y/o azulejos de mármol, paredes grises, suelo de mármol, lavabo bajoencimera, encimera de mármol, suelo gris, ducha con puerta con bisagras y encimeras grises
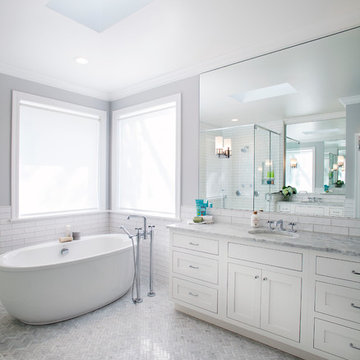
Kohler Caxton under mount with bowls are accented by Water-works Studio Ludlow plumbing fixtures. Metal cross handles in a chrome finish adorn both bowls.
The Wellborn Estate Collection in maple with a Hanover door style and inset hinge Vanities support the beautiful Carrera white honed marble vanity tops with a simple eased edge. A large 1” beveled mirrors up to the ceiling with sconce cut-out were framed out matching trim– finishing the look and soften-ing the look of large mirrors.
A Kohler Sun struck freestanding soak tub is nestled between two wonderful windows and give view to the sky with a Velux CO-4 Solar powered Fresh Air Skylight. A Waterworks Studio Ludlow freestanding exposed tub filler with hand-shower and metal chrome cross handles continues the look.
The shower fixtures are the Waterworks Studio Lodlow and include both the wall shower arm and flange in chrome along with the hand shower. Two Moen body sprays add to the showering experience. Roeser’s signature niche for shower needs complete the functioning part of the shower. The beauty part is AE Tongue in chic tile in the “You don’t snow me”- 2.5 X 10.5 on shower walls to ceiling. Matching stone slabs were installed on the shower curb, niche sill and shelf along with the wall cap. A frameless custom shower door keeps the shower open and eloquent.
Tile floor was installed over heated flooring in the main bath with a Carrera Herringbone Mosaic on the bathroom flooring– as well the shower flooring.
To complete the room the AE Tongue in Chic tile was installed from the floor to 42” and finished with a pencil liner on top. A separate toilet room (not shown) gave privacy to the open floor plan. A Toto white elongated Bidet Washlet with night light, auto open and close, fan, deodorizer and dryer, to men-tion just a few of the features, was installed finishing this most eloquent, high-end, functional Master Bathroom.
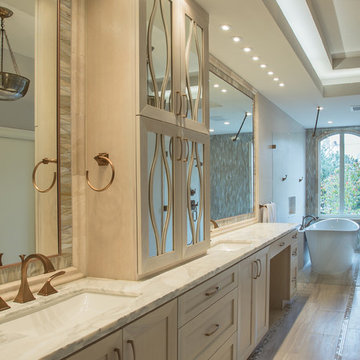
This Houston, Texas River Oaks home went through a complete remodel of their master bathroom. Originally, it was a bland rectangular space with a misplaced shower in the center of the bathroom; partnered with a built-in tub against the window. We redesigned the new space by completely gutting the old bathroom. We decided to make the space flow more consistently by working with the rectangular layout and then created a master bathroom with free-standing tub inside the shower enclosure. The tub was floated inside the shower by the window. Next, we added a large bench seat with an oversized mosaic glass backdrop by Lunada Bay "Agate Taiko. The 9’ x 9’ shower is fully enclosed with 3/8” seamless glass. The furniture-like vanity was custom built with decorative overlays on the mirror doors to match the shower mosaic tile design. Further, we bleached the hickory wood to get the white wash stain on the cabinets. The floor tile is 12" x 24" Athena Sand with a linear mosaic running the length of the room. This tranquil spa bath has many luxurious amenities such as a Bain Ultra Air Tub, "Evanescence" with Brizo Virage Lavatory faucets and fixtures in a brushed bronze brilliance finish. Overall, this was a drastic, yet much needed change for my client.

Diseño de cuarto de baño principal contemporáneo de tamaño medio con armarios con paneles lisos, ducha empotrada, sanitario de dos piezas, baldosas y/o azulejos blancos, paredes blancas, suelo de cemento, lavabo bajoencimera, ducha con puerta con bisagras, puertas de armario de madera oscura, baldosas y/o azulejos de piedra, encimera de mármol, suelo gris, bañera empotrada, encimeras grises y ventanas

Modelo de cuarto de baño principal y rectangular campestre de tamaño medio con lavabo bajoencimera, armarios estilo shaker, puertas de armario blancas, ducha esquinera, suelo de cemento, paredes blancas, encimera de mármol y encimeras grises
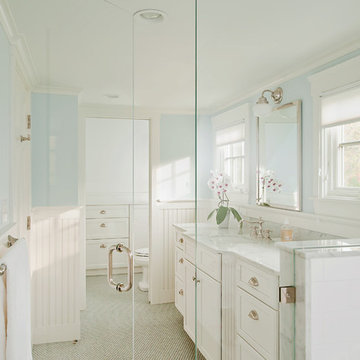
Modelo de cuarto de baño principal tradicional grande con armarios con paneles empotrados, puertas de armario blancas, ducha a ras de suelo, baldosas y/o azulejos blancos, baldosas y/o azulejos de mármol, paredes azules, lavabo bajoencimera, encimera de mármol, suelo gris, ducha con puerta con bisagras y encimeras grises

St. George's Terrace is our luxurious renovation of a grand, Grade II Listed garden apartment in the centre of Primrose Hill village, North London.
Meticulously renovated after 40 years in the same hands, we reinstated the grand salon, kitchen and dining room - added a Crittall style breakfast room, and dug out additional space at basement level to form a third bedroom and second bathroom.

Jason Schmidt
Foto de cuarto de baño actual de tamaño medio con lavabo integrado, ducha empotrada, sanitario de dos piezas, baldosas y/o azulejos grises, baldosas y/o azulejos de mármol, paredes grises, aseo y ducha, encimera de mármol, ducha con puerta con bisagras, encimeras grises y banco de ducha
Foto de cuarto de baño actual de tamaño medio con lavabo integrado, ducha empotrada, sanitario de dos piezas, baldosas y/o azulejos grises, baldosas y/o azulejos de mármol, paredes grises, aseo y ducha, encimera de mármol, ducha con puerta con bisagras, encimeras grises y banco de ducha
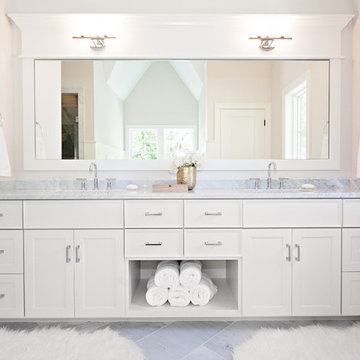
Krista Sobkowiak
Ejemplo de cuarto de baño principal actual grande con lavabo bajoencimera, armarios con paneles empotrados, puertas de armario blancas, baldosas y/o azulejos grises, paredes beige, suelo de mármol, encimera de mármol y encimeras grises
Ejemplo de cuarto de baño principal actual grande con lavabo bajoencimera, armarios con paneles empotrados, puertas de armario blancas, baldosas y/o azulejos grises, paredes beige, suelo de mármol, encimera de mármol y encimeras grises
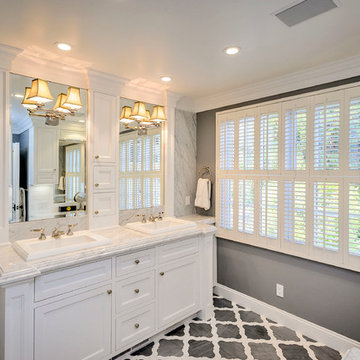
Photography by Dennis Mayer
Modelo de cuarto de baño principal clásico grande con lavabo encastrado, armarios con paneles empotrados, puertas de armario blancas, baldosas y/o azulejos blancos, baldosas y/o azulejos grises, paredes grises, encimera de mármol, suelo gris y encimeras grises
Modelo de cuarto de baño principal clásico grande con lavabo encastrado, armarios con paneles empotrados, puertas de armario blancas, baldosas y/o azulejos blancos, baldosas y/o azulejos grises, paredes grises, encimera de mármol, suelo gris y encimeras grises

We love to collaborate, whenever and wherever the opportunity arises. For this mountainside retreat, we entered at a unique point in the process—to collaborate on the interior architecture—lending our expertise in fine finishes and fixtures to complete the spaces, thereby creating the perfect backdrop for the family of furniture makers to fill in each vignette. Catering to a design-industry client meant we sourced with singularity and sophistication in mind, from matchless slabs of marble for the kitchen and master bath to timeless basin sinks that feel right at home on the frontier and custom lighting with both industrial and artistic influences. We let each detail speak for itself in situ.

Designed by Desiree Dutcher
Construction by Roger Dutcher
Photography by Beth Singer
Imagen de cuarto de baño infantil tradicional renovado de tamaño medio con armarios con rebordes decorativos, puertas de armario azules, bañera empotrada, combinación de ducha y bañera, sanitario de dos piezas, baldosas y/o azulejos blancos, baldosas y/o azulejos de cemento, paredes blancas, suelo de mármol, lavabo bajoencimera, encimera de mármol, suelo gris, ducha con cortina y encimeras grises
Imagen de cuarto de baño infantil tradicional renovado de tamaño medio con armarios con rebordes decorativos, puertas de armario azules, bañera empotrada, combinación de ducha y bañera, sanitario de dos piezas, baldosas y/o azulejos blancos, baldosas y/o azulejos de cemento, paredes blancas, suelo de mármol, lavabo bajoencimera, encimera de mármol, suelo gris, ducha con cortina y encimeras grises

Foto de cuarto de baño infantil, único y flotante retro pequeño con puertas de armario de madera en tonos medios, combinación de ducha y bañera, sanitario de una pieza, baldosas y/o azulejos blancos, paredes blancas, suelo de baldosas de porcelana, lavabo bajoencimera, encimera de mármol, suelo gris, ducha con puerta con bisagras y encimeras grises

Foto de cuarto de baño principal, doble y a medida moderno de tamaño medio con armarios con paneles lisos, puertas de armario de madera clara, bañera exenta, ducha esquinera, sanitario de una pieza, baldosas y/o azulejos blancos, baldosas y/o azulejos de mármol, paredes blancas, suelo de baldosas de porcelana, lavabo bajoencimera, encimera de mármol, suelo blanco, ducha con puerta con bisagras, encimeras grises y hornacina
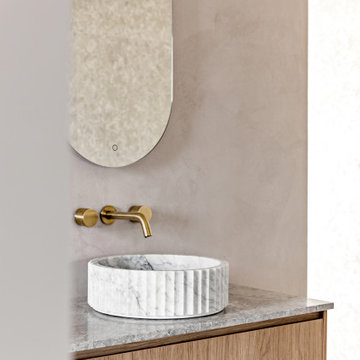
Ejemplo de cuarto de baño principal, doble y flotante mediterráneo grande con ducha abierta, suelo de baldosas de cerámica, encimera de mármol, ducha abierta y encimeras grises
7.037 ideas para cuartos de baño con encimera de mármol y encimeras grises
4