267.256 ideas para cuartos de baño con encimera de mármol y encimera de cuarzo compacto
Filtrar por
Presupuesto
Ordenar por:Popular hoy
161 - 180 de 267.256 fotos
Artículo 1 de 3

This contemporary master bathroom has all the elements of a roman bath—it’s beautiful, serene and decadent. Double showers and a partially sunken Jacuzzi add to its’ functionality. The large skylight and window flood the bathroom with light. The muted colors of the tile are juxtaposed with a pop of color from the multihued glass tile in the niches.
Andrew McKinney Photography

Ejemplo de cuarto de baño principal y rectangular tradicional renovado grande con lavabo bajoencimera, bañera exenta, ducha abierta, suelo de madera oscura, ducha abierta, sanitario de dos piezas, baldosas y/o azulejos blancos, baldosas y/o azulejos de mármol, paredes blancas, encimera de cuarzo compacto, suelo marrón y encimeras blancas

Chad Davies Photography
Modelo de cuarto de baño clásico renovado pequeño con armarios estilo shaker, puertas de armario blancas, bañera empotrada, combinación de ducha y bañera, baldosas y/o azulejos blancos, paredes blancas, lavabo bajoencimera, encimera de cuarzo compacto, baldosas y/o azulejos de cerámica y suelo de baldosas de cerámica
Modelo de cuarto de baño clásico renovado pequeño con armarios estilo shaker, puertas de armario blancas, bañera empotrada, combinación de ducha y bañera, baldosas y/o azulejos blancos, paredes blancas, lavabo bajoencimera, encimera de cuarzo compacto, baldosas y/o azulejos de cerámica y suelo de baldosas de cerámica

This dreamy master bath remodel in East Cobb offers generous space without going overboard in square footage. The homeowner chose to go with a large double vanity with a custom seated space as well as a nice shower with custom features and decided to forgo the typical big soaking tub.
The vanity area shown in the photos has plenty of storage within the wall cabinets and the large drawers below.
The countertop is Cedar Brown slab marble with undermount sinks. The brushed nickel metal details were done to work with the theme through out the home. The floor is a 12x24 honed Crema Marfil.
The stunning crystal chandelier draws the eye up and adds to the simplistic glamour of the bath.
The shower was done with an elegant combination of tumbled and polished Crema Marfil, two rows of Emperador Light inlay and Mirage Glass Tiles, Flower Series, Polished.

Imagen de cuarto de baño principal actual grande con armarios con paneles lisos, lavabo bajoencimera, paredes grises, bañera encastrada, combinación de ducha y bañera, baldosas y/o azulejos marrones, baldosas y/o azulejos grises, suelo de travertino, encimera de cuarzo compacto, sanitario de dos piezas, baldosas y/o azulejos de piedra caliza, encimeras blancas y puertas de armario blancas

Guest bathroom remodel in Dallas, TX by Kitchen Design Concepts.
This Girl's Bath features cabinetry by WW Woods Eclipse with a square flat panel door style, maple construction, and a finish of Arctic paint with a Slate Highlight / Brushed finish. Hand towel holder, towel bar and toilet tissue holder from Kohler Bancroft Collection in polished chrome. Heated mirror over vanity with interior storage and lighting. Tile -- Renaissance 2x2 Hex White tile, Matte finish in a straight lay; Daltile Rittenhouse Square Cove 3x6 Tile K101 White as base mold throughout; Arizona Tile H-Line Series 3x6 Denim Glossy in a brick lay up the wall, window casing and built-in niche and matching curb and bullnose pieces. Countertop -- 3 cm Caesarstone Frosty Carina. Vanity sink -- Toto Undercounter Lavatory with SanaGloss Cotton. Vanity faucet-- Widespread faucet with White ceramic lever handles. Tub filler - Kohler Devonshire non-diverter bath spout polished chrome. Shower control – Kohler Bancroft valve trim with white ceramic lever handles. Hand Shower & Slider Bar - one multifunction handshower with Slide Bar. Commode - Toto Maris Wall-Hung Dual-Flush Toilet Cotton w/ Rectangular Push Plate Dual Button White.
Photos by Unique Exposure Photography
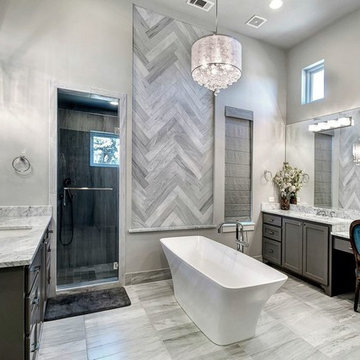
Wade Blissard
Imagen de cuarto de baño principal tradicional renovado grande con lavabo bajoencimera, armarios estilo shaker, puertas de armario grises, encimera de mármol, bañera exenta, baldosas y/o azulejos grises, baldosas y/o azulejos de piedra, paredes grises, suelo de mármol, ducha esquinera, suelo gris y ducha con puerta con bisagras
Imagen de cuarto de baño principal tradicional renovado grande con lavabo bajoencimera, armarios estilo shaker, puertas de armario grises, encimera de mármol, bañera exenta, baldosas y/o azulejos grises, baldosas y/o azulejos de piedra, paredes grises, suelo de mármol, ducha esquinera, suelo gris y ducha con puerta con bisagras
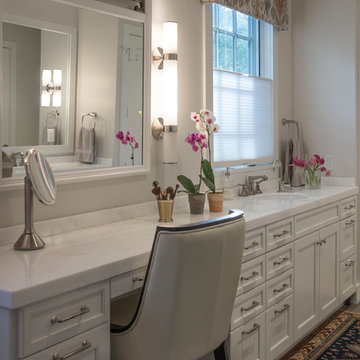
This large master bath is a fresh take on traditional. Recessed panel cabinetry sits on legs, giving the feeling of furniture.
Architecture by Donald Lococo Architects.
Audio/Video by Bethesda Systems.
Photograph © Michael K. Wilkinson, Photographs

When Cummings Architects first met with the owners of this understated country farmhouse, the building’s layout and design was an incoherent jumble. The original bones of the building were almost unrecognizable. All of the original windows, doors, flooring, and trims – even the country kitchen – had been removed. Mathew and his team began a thorough design discovery process to find the design solution that would enable them to breathe life back into the old farmhouse in a way that acknowledged the building’s venerable history while also providing for a modern living by a growing family.
The redesign included the addition of a new eat-in kitchen, bedrooms, bathrooms, wrap around porch, and stone fireplaces. To begin the transforming restoration, the team designed a generous, twenty-four square foot kitchen addition with custom, farmers-style cabinetry and timber framing. The team walked the homeowners through each detail the cabinetry layout, materials, and finishes. Salvaged materials were used and authentic craftsmanship lent a sense of place and history to the fabric of the space.
The new master suite included a cathedral ceiling showcasing beautifully worn salvaged timbers. The team continued with the farm theme, using sliding barn doors to separate the custom-designed master bath and closet. The new second-floor hallway features a bold, red floor while new transoms in each bedroom let in plenty of light. A summer stair, detailed and crafted with authentic details, was added for additional access and charm.
Finally, a welcoming farmer’s porch wraps around the side entry, connecting to the rear yard via a gracefully engineered grade. This large outdoor space provides seating for large groups of people to visit and dine next to the beautiful outdoor landscape and the new exterior stone fireplace.
Though it had temporarily lost its identity, with the help of the team at Cummings Architects, this lovely farmhouse has regained not only its former charm but also a new life through beautifully integrated modern features designed for today’s family.
Photo by Eric Roth

Photos by Holly Lepere
Modelo de cuarto de baño principal marinero grande con lavabo bajoencimera, puertas de armario grises, bañera encastrada sin remate, ducha esquinera, baldosas y/o azulejos blancos, baldosas y/o azulejos de cemento, paredes azules, encimera de mármol, armarios con paneles empotrados, suelo de mármol y banco de ducha
Modelo de cuarto de baño principal marinero grande con lavabo bajoencimera, puertas de armario grises, bañera encastrada sin remate, ducha esquinera, baldosas y/o azulejos blancos, baldosas y/o azulejos de cemento, paredes azules, encimera de mármol, armarios con paneles empotrados, suelo de mármol y banco de ducha

This bath remodel optimizes the limited space. Space saving techniques such as niches in the shower area and optimizing storage cabinets were key in making this small space feel spacious and uncluttered.
Photography: Doug Hill
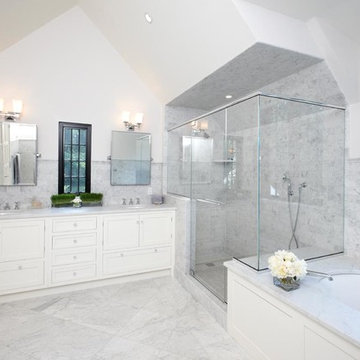
Diseño de cuarto de baño principal clásico renovado grande con lavabo encastrado, encimera de mármol, bañera encastrada, ducha esquinera, baldosas y/o azulejos multicolor, baldosas y/o azulejos de porcelana, paredes blancas, suelo de baldosas de porcelana, armarios estilo shaker y puertas de armario blancas

The children's bathroom has playful wallpaper and a custom designed vanity that integrates into the wainscot around the room. Interior Design by Ashley Whitakker.
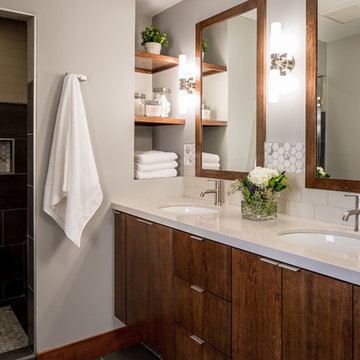
Farm Kid Studios
Foto de cuarto de baño principal actual con armarios con paneles lisos, puertas de armario de madera oscura, encimera de cuarzo compacto, baldosas y/o azulejos de porcelana, suelo de baldosas de porcelana, lavabo bajoencimera, ducha empotrada, baldosas y/o azulejos beige y paredes grises
Foto de cuarto de baño principal actual con armarios con paneles lisos, puertas de armario de madera oscura, encimera de cuarzo compacto, baldosas y/o azulejos de porcelana, suelo de baldosas de porcelana, lavabo bajoencimera, ducha empotrada, baldosas y/o azulejos beige y paredes grises

Ejemplo de cuarto de baño actual pequeño con lavabo bajoencimera, armarios con paneles lisos, puertas de armario de madera clara, encimera de cuarzo compacto, sanitario de pared, baldosas y/o azulejos blancos, baldosas y/o azulejos de piedra, paredes grises y suelo de baldosas de porcelana
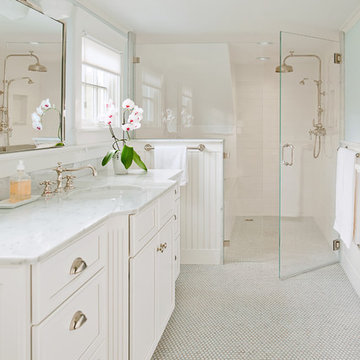
Designed by Jamie Thibeault
Photo Copyright (c) Julie Megnia Photography (www.juliemegniaphotography.com)
Diseño de cuarto de baño actual con encimera de mármol, puertas de armario blancas, ducha a ras de suelo y suelo con mosaicos de baldosas
Diseño de cuarto de baño actual con encimera de mármol, puertas de armario blancas, ducha a ras de suelo y suelo con mosaicos de baldosas

An injection of colour brings this bathroom to life. Muted green used on the vanity compliments the black and white elements, all set on a neutral wall and floor backdrop.

http://www.whistlephotography.com/
Ejemplo de cuarto de baño infantil contemporáneo de tamaño medio con baldosas y/o azulejos de cemento, armarios con paneles empotrados, puertas de armario blancas, sanitario de dos piezas, baldosas y/o azulejos blancos, paredes grises, lavabo bajoencimera, encimera de mármol y suelo con mosaicos de baldosas
Ejemplo de cuarto de baño infantil contemporáneo de tamaño medio con baldosas y/o azulejos de cemento, armarios con paneles empotrados, puertas de armario blancas, sanitario de dos piezas, baldosas y/o azulejos blancos, paredes grises, lavabo bajoencimera, encimera de mármol y suelo con mosaicos de baldosas

Imagen de cuarto de baño principal y rectangular tradicional grande con lavabo tipo consola, puertas de armario grises, bañera encastrada sin remate, ducha esquinera, baldosas y/o azulejos blancos, baldosas y/o azulejos de porcelana, paredes grises, suelo de mármol, encimera de mármol, suelo gris, ducha con puerta con bisagras y encimeras grises

Foto de cuarto de baño principal, doble y de pie tradicional renovado grande con armarios con paneles empotrados, puertas de armario blancas, bañera exenta, ducha esquinera, sanitario de dos piezas, baldosas y/o azulejos blancos, baldosas y/o azulejos de mármol, paredes azules, suelo de mármol, lavabo bajoencimera, encimera de mármol, suelo blanco, ducha con puerta con bisagras, encimeras blancas y banco de ducha
267.256 ideas para cuartos de baño con encimera de mármol y encimera de cuarzo compacto
9