171 ideas para cuartos de baño blancos y madera con encimera de mármol
Filtrar por
Presupuesto
Ordenar por:Popular hoy
1 - 20 de 171 fotos
Artículo 1 de 3

A closer look to the master bathroom double sink vanity mirror lit up with wall lights and bathroom origami chandelier. reflecting the beautiful textured wall panel in the background blending in with the luxurious materials like marble countertop with an undermount sink, flat-panel cabinets, light wood cabinets.

Closeup of the bathtub area.
Modelo de cuarto de baño principal, doble, flotante, blanco y blanco y madera actual extra grande con armarios con paneles lisos, puertas de armario de madera clara, bañera exenta, ducha doble, sanitario de pared, baldosas y/o azulejos multicolor, losas de piedra, paredes blancas, suelo de baldosas de porcelana, lavabo bajoencimera, encimera de mármol, suelo gris, ducha con puerta con bisagras, encimeras grises, cuarto de baño y bandeja
Modelo de cuarto de baño principal, doble, flotante, blanco y blanco y madera actual extra grande con armarios con paneles lisos, puertas de armario de madera clara, bañera exenta, ducha doble, sanitario de pared, baldosas y/o azulejos multicolor, losas de piedra, paredes blancas, suelo de baldosas de porcelana, lavabo bajoencimera, encimera de mármol, suelo gris, ducha con puerta con bisagras, encimeras grises, cuarto de baño y bandeja

Modelo de cuarto de baño principal, doble, a medida y blanco y madera moderno grande con armarios con paneles lisos, puertas de armario blancas, bañera exenta, ducha empotrada, sanitario de una pieza, baldosas y/o azulejos blancos, baldosas y/o azulejos de cerámica, paredes verdes, suelo de baldosas de cerámica, lavabo bajoencimera, encimera de mármol, suelo blanco, encimeras blancas, ventanas, bandeja y panelado

Foto de cuarto de baño único y blanco y madera minimalista pequeño con ducha a ras de suelo, baldosas y/o azulejos blancas y negros, baldosas y/o azulejos de mármol, paredes blancas, suelo de madera en tonos medios, aseo y ducha, encimera de mármol, suelo marrón, ducha abierta, encimeras blancas y casetón

Construcción de baño de estilo contemporáneo
Ejemplo de cuarto de baño principal, único, a medida y blanco y madera actual de tamaño medio con puertas de armario de madera clara, bañera encastrada, ducha empotrada, baldosas y/o azulejos blancos, baldosas y/o azulejos de mármol, paredes blancas, encimera de mármol, suelo marrón, ducha abierta, encimeras blancas, cuarto de baño y armarios con paneles lisos
Ejemplo de cuarto de baño principal, único, a medida y blanco y madera actual de tamaño medio con puertas de armario de madera clara, bañera encastrada, ducha empotrada, baldosas y/o azulejos blancos, baldosas y/o azulejos de mármol, paredes blancas, encimera de mármol, suelo marrón, ducha abierta, encimeras blancas, cuarto de baño y armarios con paneles lisos

Foto de cuarto de baño principal, doble, de pie, blanco y blanco y madera minimalista grande sin sin inodoro con armarios con paneles lisos, puertas de armario de madera oscura, bañera exenta, sanitario de una pieza, baldosas y/o azulejos blancos, imitación madera, paredes blancas, lavabo suspendido, encimera de mármol, suelo blanco, ducha con puerta con bisagras, encimeras blancas y ventanas

A wooden cabinet for a powder bathroom with a minimalist wall mirror.
Foto de cuarto de baño único, flotante, blanco y blanco y madera actual pequeño con armarios con paneles lisos, puertas de armario de madera oscura, sanitario de una pieza, baldosas y/o azulejos blancos, microcemento, paredes blancas, suelo de baldosas de cerámica, aseo y ducha, encimera de mármol, suelo marrón, encimeras blancas, cuarto de baño, casetón y lavabo bajoencimera
Foto de cuarto de baño único, flotante, blanco y blanco y madera actual pequeño con armarios con paneles lisos, puertas de armario de madera oscura, sanitario de una pieza, baldosas y/o azulejos blancos, microcemento, paredes blancas, suelo de baldosas de cerámica, aseo y ducha, encimera de mármol, suelo marrón, encimeras blancas, cuarto de baño, casetón y lavabo bajoencimera
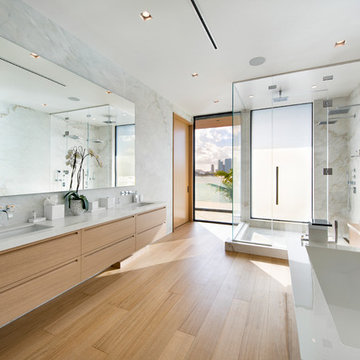
Master bathroom with a view.
Modelo de cuarto de baño principal y blanco y madera contemporáneo grande con armarios con paneles lisos, puertas de armario beige, bañera exenta, ducha doble, sanitario de pared, baldosas y/o azulejos blancos, losas de piedra, paredes blancas, suelo de madera clara, lavabo bajoencimera, encimera de mármol, suelo beige, ducha con puerta con bisagras y encimeras amarillas
Modelo de cuarto de baño principal y blanco y madera contemporáneo grande con armarios con paneles lisos, puertas de armario beige, bañera exenta, ducha doble, sanitario de pared, baldosas y/o azulejos blancos, losas de piedra, paredes blancas, suelo de madera clara, lavabo bajoencimera, encimera de mármol, suelo beige, ducha con puerta con bisagras y encimeras amarillas
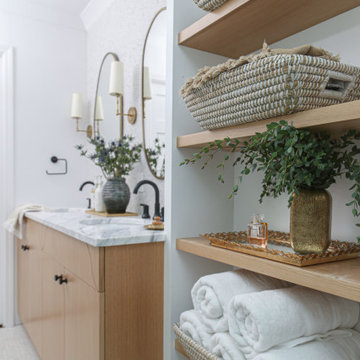
The primary bathroom in this remodeled midcentury modern home.
Ejemplo de cuarto de baño principal, doble, a medida, blanco y blanco y madera vintage pequeño con armarios con paneles lisos, puertas de armario marrones, ducha a ras de suelo, sanitario de una pieza, paredes blancas, suelo de baldosas de porcelana, lavabo bajoencimera, encimera de mármol, suelo blanco, ducha con puerta con bisagras, encimeras blancas y banco de ducha
Ejemplo de cuarto de baño principal, doble, a medida, blanco y blanco y madera vintage pequeño con armarios con paneles lisos, puertas de armario marrones, ducha a ras de suelo, sanitario de una pieza, paredes blancas, suelo de baldosas de porcelana, lavabo bajoencimera, encimera de mármol, suelo blanco, ducha con puerta con bisagras, encimeras blancas y banco de ducha
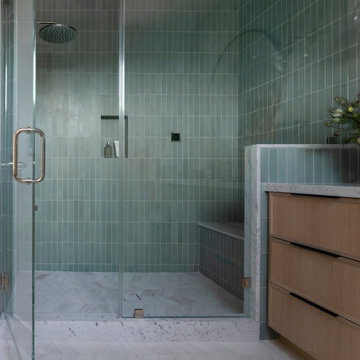
Diseño de cuarto de baño único, a medida, blanco y blanco y madera actual de tamaño medio con armarios estilo shaker, puertas de armario de madera clara, baldosas y/o azulejos verdes, baldosas y/o azulejos de cerámica, paredes blancas, suelo de mármol, lavabo bajoencimera, encimera de mármol, suelo blanco, encimeras blancas y banco de ducha
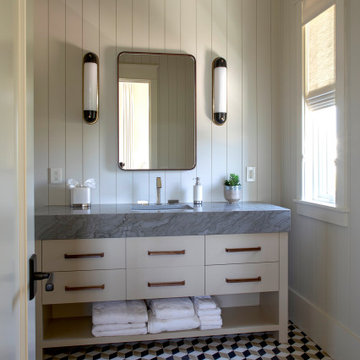
Modelo de cuarto de baño único, a medida, blanco y blanco y madera marinero grande con armarios tipo mueble, puertas de armario beige, paredes blancas, suelo de baldosas de cerámica, aseo y ducha, lavabo encastrado, encimera de mármol, suelo multicolor, encimeras grises y machihembrado
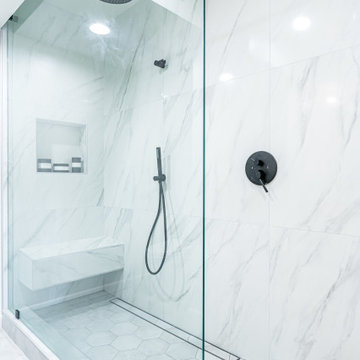
Welcome to this stunning new construction that showcases a master bathroom remodel that will amaze you. The gorgeous shower, complete with a shower bench, beautiful marble walls and sleek black fixtures, awaits you. The white hexagon floor tiles provide a clean, crisp contrast to the marble walls, while the niche adds a useful touch. The vanity is an absolute showstopper, boasting elegant wood cabinetry that pairs perfectly with the marble countertop and double sink. This is truly a bathroom fit for a home of the highest quality construction.

Download our free ebook, Creating the Ideal Kitchen. DOWNLOAD NOW
A tired primary bathroom, with varying ceiling heights and a beige-on-beige color scheme, was screaming for love. Squaring the room and adding natural materials erased the memory of the lack luster space and converted it to a bright and welcoming spa oasis. The home was a new build in 2005 and it looked like all the builder’s material choices remained. The client was clear on their design direction but were challenged by the differing ceiling heights and were looking to hire a design-build firm that could resolve that issue.
This local Glen Ellyn couple found us on Instagram (@kitchenstudioge, follow us ?). They loved our designs and felt like we fit their style. They requested a full primary bath renovation to include a large shower, soaking tub, double vanity with storage options, and heated floors. The wife also really wanted a separate make-up vanity. The biggest challenge presented to us was to architecturally marry the various ceiling heights and deliver a streamlined design.
The existing layout worked well for the couple, so we kept everything in place, except we enlarged the shower and replaced the built-in tub with a lovely free-standing model. We also added a sitting make-up vanity. We were able to eliminate the awkward ceiling lines by extending all the walls to the highest level. Then, to accommodate the sprinklers and HVAC, lowered the ceiling height over the entrance and shower area which then opens to the 2-story vanity and tub area. Very dramatic!
This high-end home deserved high-end fixtures. The homeowners also quickly realized they loved the look of natural marble and wanted to use as much of it as possible in their new bath. They chose a marble slab from the stone yard for the countertops and back splash, and we found complimentary marble tile for the shower. The homeowners also liked the idea of mixing metals in their new posh bathroom and loved the look of black, gold, and chrome.
Although our clients were very clear on their style, they were having a difficult time pulling it all together and envisioning the final product. As interior designers it is our job to translate and elevate our clients’ ideas into a deliverable design. We presented the homeowners with mood boards and 3D renderings of our modern, clean, white marble design. Since the color scheme was relatively neutral, at the homeowner’s request, we decided to add of interest with the patterns and shapes in the room.
We were first inspired by the shower floor tile with its circular/linear motif. We designed the cabinetry, floor and wall tiles, mirrors, cabinet pulls, and wainscoting to have a square or rectangular shape, and then to create interest we added perfectly placed circles to contrast with the rectangular shapes. The globe shaped chandelier against the square wall trim is a delightful yet subtle juxtaposition.
The clients were overjoyed with our interpretation of their vision and impressed with the level of detail we brought to the project. It’s one thing to know how you want a space to look, but it takes a special set of skills to create the design and see it thorough to implementation. Could hiring The Kitchen Studio be the first step to making your home dreams come to life?
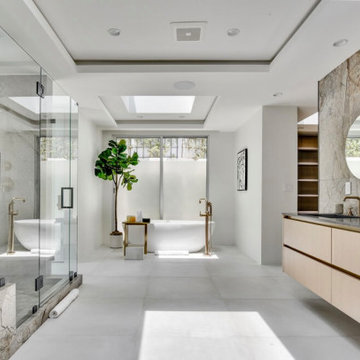
The oversized shower flanks the opposite side of the bathroom. Two separate toilet rooms are beyond, the tub area opens onto a small zen garden yet, frosted glass, allows for privacy. To the right, an opening leads into the closet. Polished brass fixtures throughout.
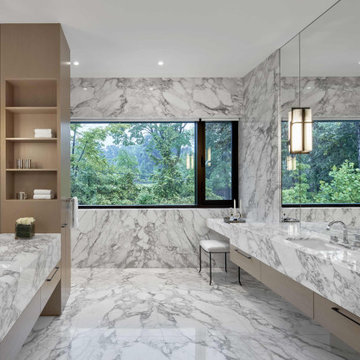
This luxury bathroom consists of floor to ceiling book matched stone marble and continues onto the floor and along the sink countertops. His and her sinks with millwork storage towers for towels, toiletries and accessories. A designated make-up area for her to get ready for a night out in the city.
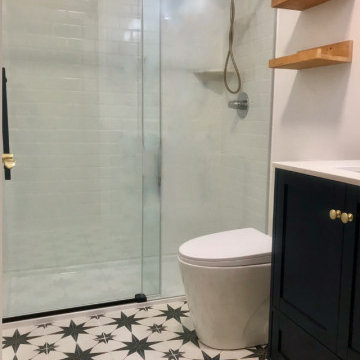
Shannon and John had been updating thier home but wanted to start remodeling the bathrooms. This bathroom is part of an in aw suite and shannon wanted something cheerful and John likes the classics so off to the drawing board I went.. Check out the original digital design i did.

Historically regarded as ‘The Purple House,’ a place where musicians have come and gone, we restored this 1910 historical building in East Nashville to become a boutique bed and breakfast. Developed by native Texans, the home is dubbed The Texas Consulate, with a soft spot for Texans. Much of the original structure and details remain, including the wood flooring, trim and casing, architectural niches, fireplaces and tile, brick chimneys, doors and hardware, cast iron tubs, and other special trinkets. We suggested minimal architectural interventions to accommodate the adaptation, in addition to curating hand-selected furniture, fixtures, and objects that celebrate the building’s art deco character.
Interior Design and Styling: Jeanne Schultz Design Studio
Architect of Record: David Hunter
Photography: Chris Phelps

Foto de cuarto de baño a medida, blanco y blanco y madera clásico renovado de tamaño medio sin sin inodoro con armarios estilo shaker, puertas de armario de madera clara, baldosas y/o azulejos verdes, baldosas y/o azulejos de cerámica, paredes blancas, suelo de mármol, lavabo bajoencimera, encimera de mármol, suelo blanco, ducha con puerta con bisagras, encimeras blancas y banco de ducha
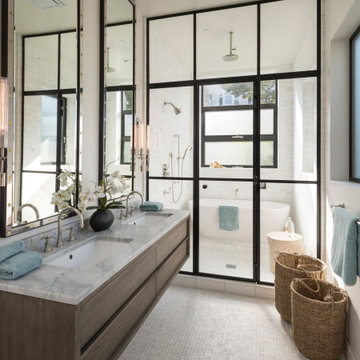
Imagen de cuarto de baño principal, doble, flotante, abovedado, blanco y blanco y madera actual grande sin sin inodoro con armarios con paneles lisos, puertas de armario de madera en tonos medios, bañera exenta, baldosas y/o azulejos blancos, paredes blancas, suelo con mosaicos de baldosas, lavabo bajoencimera, encimera de mármol, suelo blanco, ducha con puerta con bisagras y encimeras grises

This casita was completely renovated from floor to ceiling in preparation of Airbnb short term romantic getaways. The color palette of teal green, blue and white was brought to life with curated antiques that were stripped of their dark stain colors, collected fine linens, fine plaster wall finishes, authentic Turkish rugs, antique and custom light fixtures, original oil paintings and moorish chevron tile and Moroccan pattern choices.
171 ideas para cuartos de baño blancos y madera con encimera de mármol
1