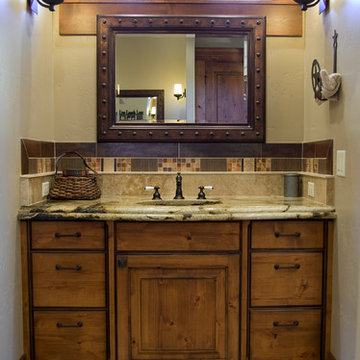Cuartos de baño
Filtrar por
Presupuesto
Ordenar por:Popular hoy
21 - 40 de 352 fotos
Artículo 1 de 3

Imagen de cuarto de baño principal, doble, a medida, abovedado y gris tradicional renovado grande con armarios estilo shaker, puertas de armario blancas, bañera con patas, ducha doble, sanitario de dos piezas, baldosas y/o azulejos de cerámica, paredes verdes, suelo de baldosas de cerámica, lavabo bajoencimera, encimera de granito, suelo beige, ducha con puerta con bisagras, encimeras verdes y banco de ducha
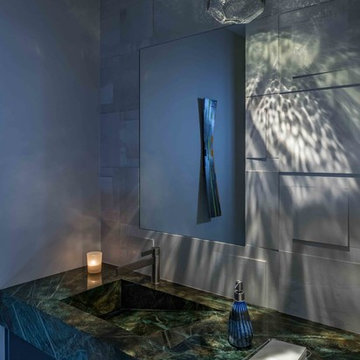
A dramatic powder bath featuring a rectangular sink integrated into the granite counter top, three dimensional wall tile and a jewelry like pendant light.
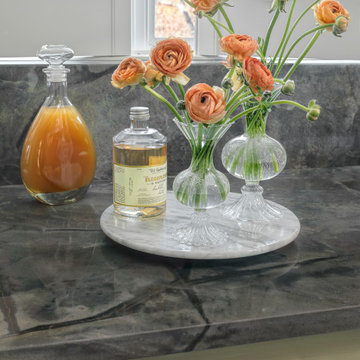
Foto de cuarto de baño doble y a medida campestre grande con puertas de armario verdes, sanitario de dos piezas, baldosas y/o azulejos verdes, baldosas y/o azulejos de mármol, paredes verdes, suelo de mármol, aseo y ducha, lavabo bajoencimera, encimera de granito, ducha con puerta con bisagras, encimeras verdes y cuarto de baño
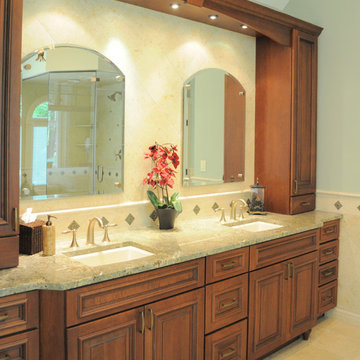
Master Bath with double vanity. Cherry cabinets house, granite countertop, stone tile backsplash.
Photography by KAS Interiors
Imagen de cuarto de baño principal clásico grande con lavabo bajoencimera, armarios con paneles con relieve, puertas de armario de madera oscura, encimera de granito, bañera encastrada sin remate, ducha esquinera, sanitario de una pieza, baldosas y/o azulejos beige, baldosas y/o azulejos de piedra, paredes verdes, suelo de travertino, suelo beige, ducha con puerta con bisagras y encimeras verdes
Imagen de cuarto de baño principal clásico grande con lavabo bajoencimera, armarios con paneles con relieve, puertas de armario de madera oscura, encimera de granito, bañera encastrada sin remate, ducha esquinera, sanitario de una pieza, baldosas y/o azulejos beige, baldosas y/o azulejos de piedra, paredes verdes, suelo de travertino, suelo beige, ducha con puerta con bisagras y encimeras verdes

This custom home, sitting above the City within the hills of Corvallis, was carefully crafted with attention to the smallest detail. The homeowners came to us with a vision of their dream home, and it was all hands on deck between the G. Christianson team and our Subcontractors to create this masterpiece! Each room has a theme that is unique and complementary to the essence of the home, highlighted in the Swamp Bathroom and the Dogwood Bathroom. The home features a thoughtful mix of materials, using stained glass, tile, art, wood, and color to create an ambiance that welcomes both the owners and visitors with warmth. This home is perfect for these homeowners, and fits right in with the nature surrounding the home!

The owners of this classic “old-growth Oak trim-work and arches” 1½ story 2 BR Tudor were looking to increase the size and functionality of their first-floor bath. Their wish list included a walk-in steam shower, tiled floors and walls. They wanted to incorporate those arches where possible – a style echoed throughout the home. They also were looking for a way for someone using a wheelchair to easily access the room.
The project began by taking the former bath down to the studs and removing part of the east wall. Space was created by relocating a portion of a closet in the adjacent bedroom and part of a linen closet located in the hallway. Moving the commode and a new cabinet into the newly created space creates an illusion of a much larger bath and showcases the shower. The linen closet was converted into a shallow medicine cabinet accessed using the existing linen closet door.
The door to the bath itself was enlarged, and a pocket door installed to enhance traffic flow.
The walk-in steam shower uses a large glass door that opens in or out. The steam generator is in the basement below, saving space. The tiled shower floor is crafted with sliced earth pebbles mosaic tiling. Coy fish are incorporated in the design surrounding the drain.
Shower walls and vanity area ceilings are constructed with 3” X 6” Kyle Subway tile in dark green. The light from the two bright windows plays off the surface of the Subway tile is an added feature.
The remaining bath floor is made 2” X 2” ceramic tile, surrounded with more of the pebble tiling found in the shower and trying the two rooms together. The right choice of grout is the final design touch for this beautiful floor.
The new vanity is located where the original tub had been, repeating the arch as a key design feature. The Vanity features a granite countertop and large under-mounted sink with brushed nickel fixtures. The white vanity cabinet features two sets of large drawers.
The untiled walls feature a custom wallpaper of Henri Rousseau’s “The Equatorial Jungle, 1909,” featured in the national gallery of art. https://www.nga.gov/collection/art-object-page.46688.html
The owners are delighted in the results. This is their forever home.
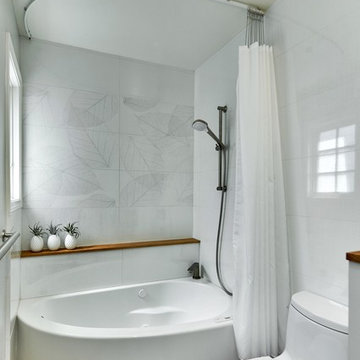
A curved tub tucks into a corner. The shower curtain attached to a flexible curtain track attached to the ceiling. Accoya moisture resistant wood soap ledge and floor step warm up the color scheme. A grab bear stretches to the the bath step, also serves as a towel bar
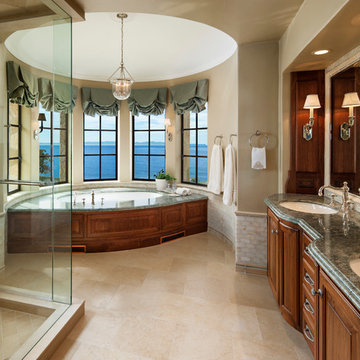
Jim Bartsch
Imagen de cuarto de baño principal tradicional grande con armarios con paneles con relieve, puertas de armario de madera oscura, bañera encastrada sin remate, paredes beige, lavabo bajoencimera, suelo beige, ducha esquinera, baldosas y/o azulejos beige, baldosas y/o azulejos de porcelana, suelo de travertino, encimera de granito, ducha con puerta con bisagras, encimeras verdes y espejo con luz
Imagen de cuarto de baño principal tradicional grande con armarios con paneles con relieve, puertas de armario de madera oscura, bañera encastrada sin remate, paredes beige, lavabo bajoencimera, suelo beige, ducha esquinera, baldosas y/o azulejos beige, baldosas y/o azulejos de porcelana, suelo de travertino, encimera de granito, ducha con puerta con bisagras, encimeras verdes y espejo con luz
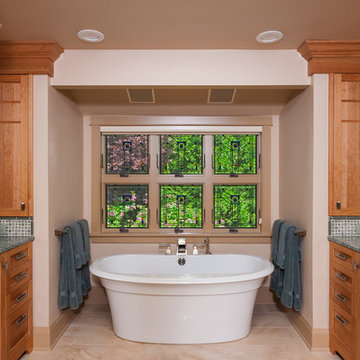
Aaron Ziltner
Diseño de cuarto de baño principal de estilo americano grande con lavabo bajoencimera, armarios estilo shaker, puertas de armario de madera oscura, encimera de granito, bañera exenta, baldosas y/o azulejos multicolor, baldosas y/o azulejos de cerámica, paredes beige, suelo de baldosas de porcelana y encimeras verdes
Diseño de cuarto de baño principal de estilo americano grande con lavabo bajoencimera, armarios estilo shaker, puertas de armario de madera oscura, encimera de granito, bañera exenta, baldosas y/o azulejos multicolor, baldosas y/o azulejos de cerámica, paredes beige, suelo de baldosas de porcelana y encimeras verdes
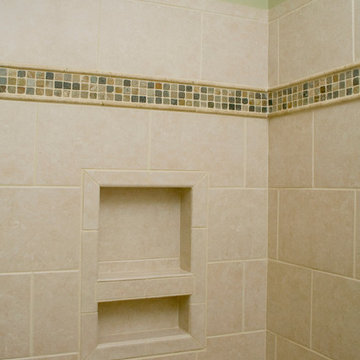
This beautiful spa-like bathroom was completed in the Spring of 2012. The relaxing greens and creams used in this master bath blend beautifully with the cherry cabinets and Uba Tuba granite countertops. The chrome fixtures bring sparkle to the room and stand out beautifully against the dark granite and cream tiles. The natural stone shower floor and accent strip add fabulous color to the space.
copyright 2012 marilyn peryer photograph
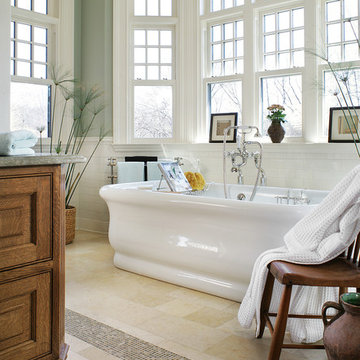
Imagen de cuarto de baño principal tradicional grande con bañera exenta, baldosas y/o azulejos verdes, baldosas y/o azulejos blancos, paredes verdes, suelo de piedra caliza, encimera de granito, encimeras verdes, puertas de armario de madera en tonos medios, baldosas y/o azulejos de cemento, suelo beige y armarios con rebordes decorativos
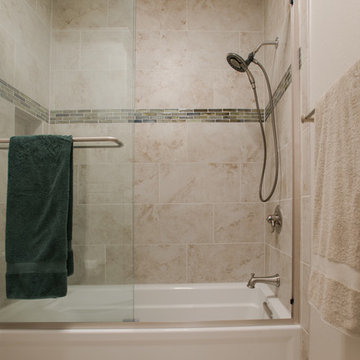
Sonja Quintero
Diseño de cuarto de baño infantil clásico renovado pequeño con armarios estilo shaker, puertas de armario blancas, bañera empotrada, combinación de ducha y bañera, sanitario de dos piezas, baldosas y/o azulejos beige, baldosas y/o azulejos de porcelana, paredes grises, suelo de baldosas de porcelana, lavabo bajoencimera, encimera de granito, suelo beige, ducha con puerta corredera y encimeras verdes
Diseño de cuarto de baño infantil clásico renovado pequeño con armarios estilo shaker, puertas de armario blancas, bañera empotrada, combinación de ducha y bañera, sanitario de dos piezas, baldosas y/o azulejos beige, baldosas y/o azulejos de porcelana, paredes grises, suelo de baldosas de porcelana, lavabo bajoencimera, encimera de granito, suelo beige, ducha con puerta corredera y encimeras verdes

The owners of this classic “old-growth Oak trim-work and arches” 1½ story 2 BR Tudor were looking to increase the size and functionality of their first-floor bath. Their wish list included a walk-in steam shower, tiled floors and walls. They wanted to incorporate those arches where possible – a style echoed throughout the home. They also were looking for a way for someone using a wheelchair to easily access the room.
The project began by taking the former bath down to the studs and removing part of the east wall. Space was created by relocating a portion of a closet in the adjacent bedroom and part of a linen closet located in the hallway. Moving the commode and a new cabinet into the newly created space creates an illusion of a much larger bath and showcases the shower. The linen closet was converted into a shallow medicine cabinet accessed using the existing linen closet door.
The door to the bath itself was enlarged, and a pocket door installed to enhance traffic flow.
The walk-in steam shower uses a large glass door that opens in or out. The steam generator is in the basement below, saving space. The tiled shower floor is crafted with sliced earth pebbles mosaic tiling. Coy fish are incorporated in the design surrounding the drain.
Shower walls and vanity area ceilings are constructed with 3” X 6” Kyle Subway tile in dark green. The light from the two bright windows plays off the surface of the Subway tile is an added feature.
The remaining bath floor is made 2” X 2” ceramic tile, surrounded with more of the pebble tiling found in the shower and trying the two rooms together. The right choice of grout is the final design touch for this beautiful floor.
The new vanity is located where the original tub had been, repeating the arch as a key design feature. The Vanity features a granite countertop and large under-mounted sink with brushed nickel fixtures. The white vanity cabinet features two sets of large drawers.
The untiled walls feature a custom wallpaper of Henri Rousseau’s “The Equatorial Jungle, 1909,” featured in the national gallery of art. https://www.nga.gov/collection/art-object-page.46688.html
The owners are delighted in the results. This is their forever home.
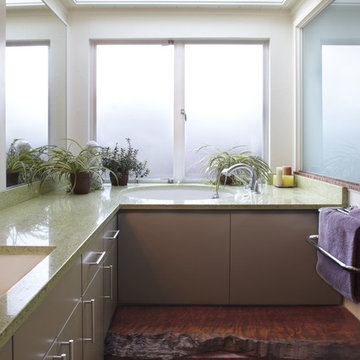
To best use the space in this tight Bathroom the Linen Closet glass door swings 180 degrees and doubles as the shower door. A locally sourced reclaimed wood step with live edge leads to the bath-tub. Vetrazzo countertops, a green material made with recycled glass.
Photo: Muffy Kibbey
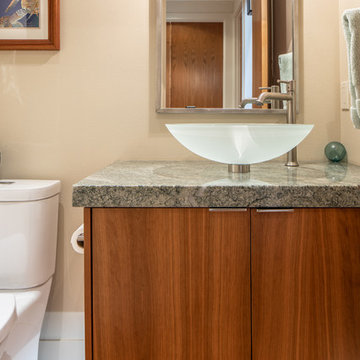
Photography by Stephen Brousseau.
Ejemplo de cuarto de baño actual pequeño con armarios con paneles lisos, puertas de armario marrones, sanitario de una pieza, paredes beige, suelo de madera en tonos medios, aseo y ducha, encimera de granito, suelo marrón y encimeras verdes
Ejemplo de cuarto de baño actual pequeño con armarios con paneles lisos, puertas de armario marrones, sanitario de una pieza, paredes beige, suelo de madera en tonos medios, aseo y ducha, encimera de granito, suelo marrón y encimeras verdes
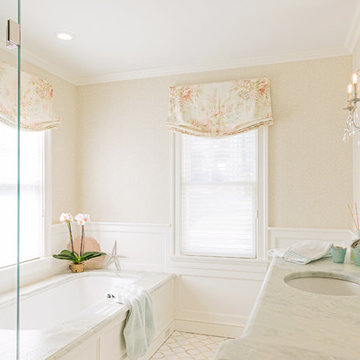
The master bath offers everything one needs for a long soak in the tub after a day of kayaking on the Sound. Plenty of storage in the custom vanity, sconces mounted on the mirror look like mini floating chandeliers, and the floor is an interesting combination of quartz and marble.
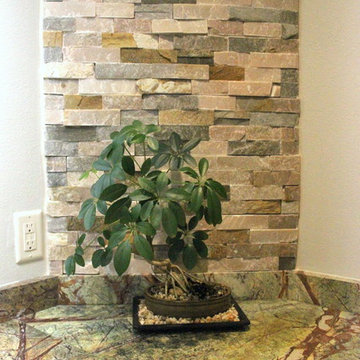
Modelo de cuarto de baño principal exótico grande con armarios con paneles lisos, puertas de armario de madera en tonos medios, bañera exenta, baldosas y/o azulejos de piedra, paredes grises, suelo de madera clara, lavabo sobreencimera, encimera de granito, ducha esquinera, sanitario de dos piezas, baldosas y/o azulejos beige, baldosas y/o azulejos marrones, baldosas y/o azulejos grises, baldosas y/o azulejos multicolor y encimeras verdes
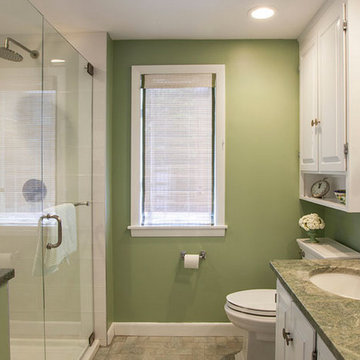
Foto de cuarto de baño clásico grande con armarios con paneles con relieve, puertas de armario blancas, ducha abierta, baldosas y/o azulejos verdes, baldosas y/o azulejos blancos, baldosas y/o azulejos de porcelana, paredes verdes, suelo de travertino, aseo y ducha, lavabo bajoencimera, encimera de granito y encimeras verdes
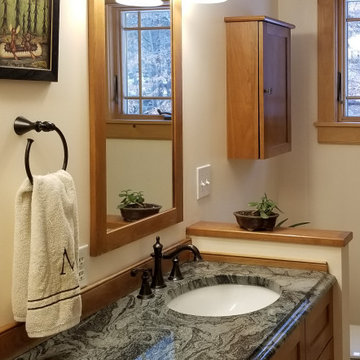
Cherry throughout this bathroom from the Custom made Cherry vanity, to the custom mirror and medicine cabinet to match. The owner wanted all areas of the house to have a balance and feel that was well thought out, execution was perfect!
2
