Cuartos de baño
Ordenar por:Popular hoy
61 - 80 de 4157 fotos
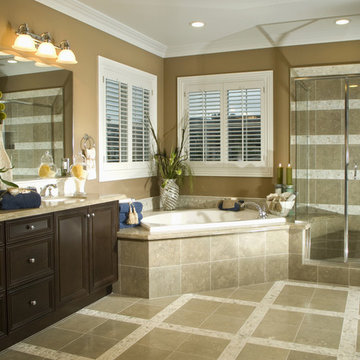
Have you been dreaming of your custom, personalized bathroom for years? Now is the time to call the Woodbridge, NJ bathroom transformation specialists. Whether you're looking to gut your space and start over, or make minor but transformative changes - Barron Home Remodeling Corporation are the experts to partner with!
We listen to our clients dreams, visions and most of all: budget. Then we get to work on drafting an amazing plan to face-lift your bathroom. No bathroom renovation or remodel is too big or small for us. From that very first meeting throughout the process and over the finish line, Barron Home Remodeling Corporation's professional staff have the experience and expertise you deserve!
Only trust a licensed, insured and bonded General Contractor for your bathroom renovation or bathroom remodel in Woodbridge, NJ. There are plenty of amateurs that you could roll the dice on, but Barron's team are the seasoned pros that will give you quality work and peace of mind.
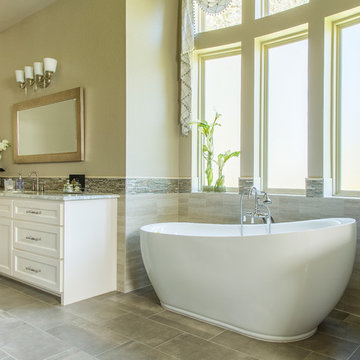
His and her vanities are separated by the free-standing tub giving each person their own comfortable space to get ready for the day. The mosaic tile backsplash traverses across the entire bathroom serving as a beautiful accent below each mirror and behind the free-standing bathtub. Porcelain floors and Fantasy Brown honed countertops add ease of maintenance to this well-used space. Crystal accents on the vanity lights and chandelier, glass knobs, and beautiful simple florals add an elegant touch.
Photographer: Daniel Angulo

Designer: Robert Griffin
Photo Credit: Desired Photo
A grand arch was created and the vanities inset slightly separating the space, grounding the area and giving it a sense of importance. In order to achieve this we moved the rear wall into the master closet approx 24" and installed a custom closet shelving unit. The wall was built with the counter top upper cabinet in mind, buy allowing the cabinet to recess in the wall approx. 4" we not only saved counter space but created an area the feels open and free flowing.
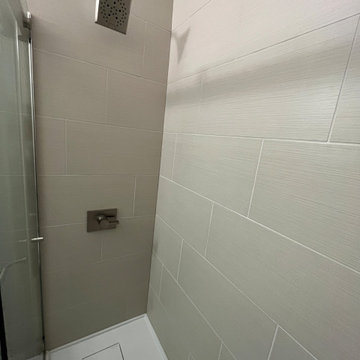
This 3/4 bath was at one point just a half bath. We opened up the space and made room for this beautiful standing shower. Installing the shower was an easy addition to this home, adding greater convenience and functionality.
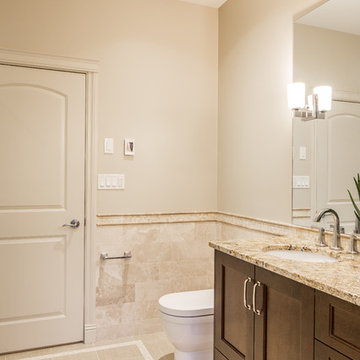
Foto de cuarto de baño principal tradicional grande con armarios estilo shaker, puertas de armario de madera en tonos medios, bañera encastrada, ducha esquinera, sanitario de dos piezas, baldosas y/o azulejos beige, baldosas y/o azulejos de porcelana, paredes beige, suelo de baldosas de porcelana, lavabo bajoencimera, encimera de granito, suelo beige, ducha con puerta con bisagras y encimeras beige
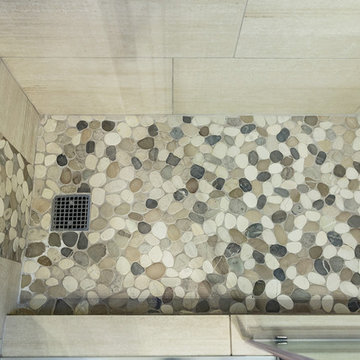
Diseño de cuarto de baño infantil clásico renovado pequeño con armarios estilo shaker, puertas de armario de madera oscura, ducha empotrada, sanitario de dos piezas, baldosas y/o azulejos beige, baldosas y/o azulejos de porcelana, paredes beige, suelo de azulejos de cemento, lavabo encastrado, encimera de granito, suelo marrón, ducha abierta y encimeras beige
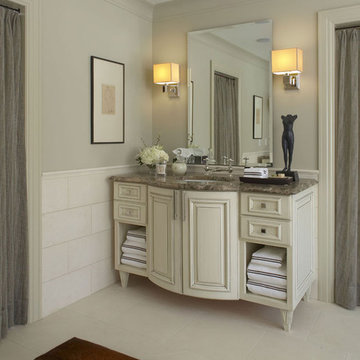
This residence was designed to have the feeling of a classic early 1900’s Albert Kalin home. The owner and Architect referenced several homes in the area designed by Kalin to recall the character of both the traditional exterior and a more modern clean line interior inherent in those homes. The mixture of brick, natural cement plaster, and milled stone were carefully proportioned to reference the character without being a direct copy. Authentic steel windows custom fabricated by Hopes to maintain the very thin metal profiles necessary for the character. To maximize the budget, these were used in the center stone areas of the home with dark bronze clad windows in the remaining brick and plaster sections. Natural masonry fireplaces with contemporary stone and Pewabic custom tile surrounds, all help to bring a sense of modern style and authentic Detroit heritage to this home. Long axis lines both front to back and side to side anchor this home’s geometry highlighting an elliptical spiral stair at one end and the elegant fireplace at appropriate view lines.
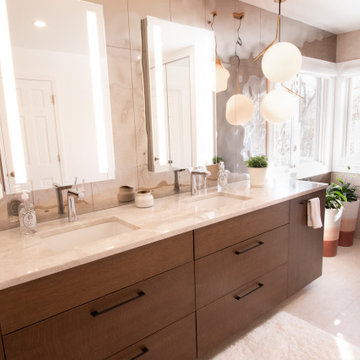
Ejemplo de cuarto de baño doble y a medida contemporáneo con puertas de armario de madera oscura, baldosas y/o azulejos con efecto espejo, encimera de granito y encimeras beige
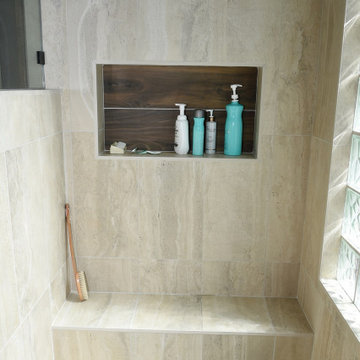
Diseño de cuarto de baño principal, doble y a medida contemporáneo de tamaño medio con armarios estilo shaker, puertas de armario marrones, baldosas y/o azulejos beige, baldosas y/o azulejos de porcelana, paredes beige, suelo de travertino, lavabo bajoencimera, encimera de granito, suelo beige, ducha con puerta con bisagras, encimeras beige y banco de ducha
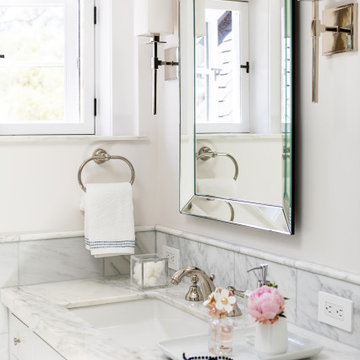
This Altadena home is the perfect example of modern farmhouse flair. The powder room flaunts an elegant mirror over a strapping vanity; the butcher block in the kitchen lends warmth and texture; the living room is replete with stunning details like the candle style chandelier, the plaid area rug, and the coral accents; and the master bathroom’s floor is a gorgeous floor tile.
Project designed by Courtney Thomas Design in La Cañada. Serving Pasadena, Glendale, Monrovia, San Marino, Sierra Madre, South Pasadena, and Altadena.
For more about Courtney Thomas Design, click here: https://www.courtneythomasdesign.com/
To learn more about this project, click here:
https://www.courtneythomasdesign.com/portfolio/new-construction-altadena-rustic-modern/
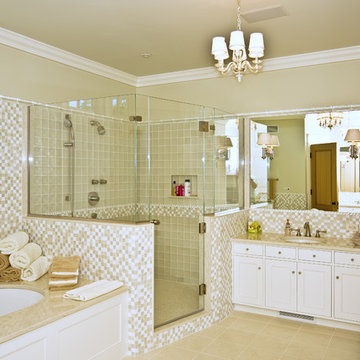
Ejemplo de cuarto de baño principal tradicional grande con armarios con rebordes decorativos, puertas de armario blancas, bañera encastrada sin remate, ducha esquinera, baldosas y/o azulejos multicolor, baldosas y/o azulejos en mosaico, paredes beige, suelo de travertino, lavabo bajoencimera, encimera de granito, suelo beige, ducha con puerta con bisagras y encimeras beige
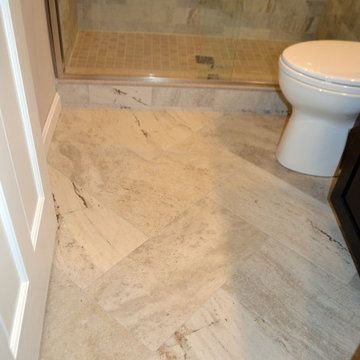
The floor in this remodeled Ashburn VA basement bathroom has a beautiful Grigio Matte porcelain tile installed in a herringbone pattern.
Modelo de cuarto de baño pequeño con puertas de armario de madera en tonos medios, ducha empotrada, sanitario de dos piezas, baldosas y/o azulejos multicolor, baldosas y/o azulejos de porcelana, paredes beige, suelo de baldosas de porcelana, aseo y ducha, lavabo bajoencimera, encimera de granito, suelo multicolor, ducha con puerta corredera y encimeras beige
Modelo de cuarto de baño pequeño con puertas de armario de madera en tonos medios, ducha empotrada, sanitario de dos piezas, baldosas y/o azulejos multicolor, baldosas y/o azulejos de porcelana, paredes beige, suelo de baldosas de porcelana, aseo y ducha, lavabo bajoencimera, encimera de granito, suelo multicolor, ducha con puerta corredera y encimeras beige
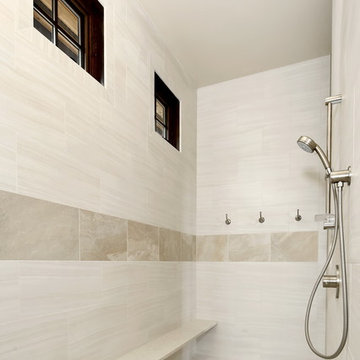
Diseño de cuarto de baño principal mediterráneo de tamaño medio con armarios tipo mueble, puertas de armario de madera en tonos medios, paredes blancas, suelo de baldosas de porcelana, lavabo bajoencimera, encimera de granito, suelo gris y encimeras beige
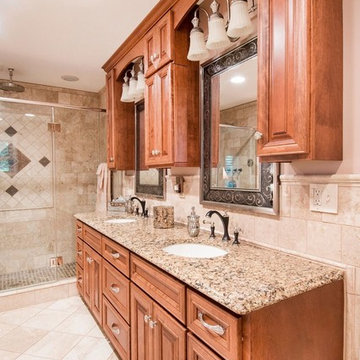
Modelo de cuarto de baño principal clásico de tamaño medio con armarios con paneles con relieve, puertas de armario de madera en tonos medios, bañera encastrada, baldosas y/o azulejos beige, baldosas y/o azulejos de cerámica, paredes beige, lavabo bajoencimera, encimera de granito, ducha con puerta con bisagras y encimeras beige
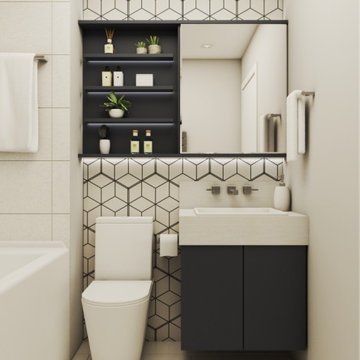
|MC| Bathroom renovation. The dark blue bespoke units and grouting contrasts with the off-white porcelain tiles on the wall and basin quartz countertop. As you already know, we love using different sources of lighting to add interest to the design and create the perfect ambience.
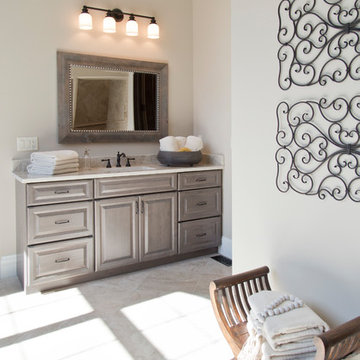
Diseño de cuarto de baño principal campestre grande con armarios con paneles con relieve, puertas de armario grises, bañera exenta, ducha a ras de suelo, paredes beige, suelo de baldosas de cerámica, lavabo bajoencimera, encimera de granito, suelo beige, ducha abierta y encimeras beige
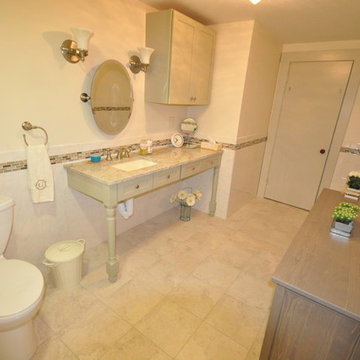
We designed and built a handicap accessible bathroom that looked like it belonged in a traditional home environment. We worked closely with the homeowners, including a Korean War veteran, to learn what their needs were and seamlessly applied those needs to the rules and guidelines of the American Disabilities Act to successfully exceed their expectations. Working with The Veterans Administration gives us an opportunity to use our talents and abilities to give back to those who gave so much for the freedoms we take for granted every day. Please remember to thank the vets you may encounter in your daily ventures and travels for their service.
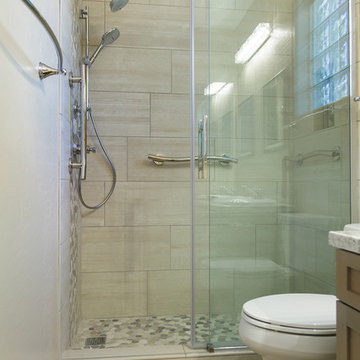
Imagen de cuarto de baño infantil tradicional renovado pequeño con armarios estilo shaker, puertas de armario de madera oscura, ducha empotrada, sanitario de dos piezas, baldosas y/o azulejos beige, baldosas y/o azulejos de porcelana, paredes beige, suelo de azulejos de cemento, lavabo encastrado, encimera de granito, suelo marrón, ducha abierta y encimeras beige
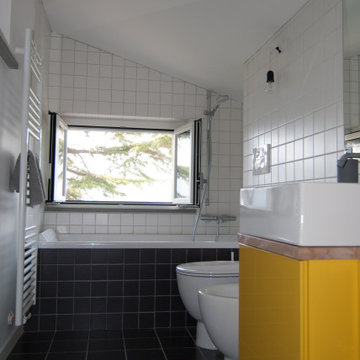
Ejemplo de cuarto de baño único y flotante contemporáneo pequeño con armarios con rebordes decorativos, puertas de armario amarillas, bañera encastrada, sanitario de dos piezas, baldosas y/o azulejos blancos, baldosas y/o azulejos de cerámica, paredes blancas, suelo de baldosas de cerámica, lavabo sobreencimera, encimera de granito, suelo gris y encimeras beige
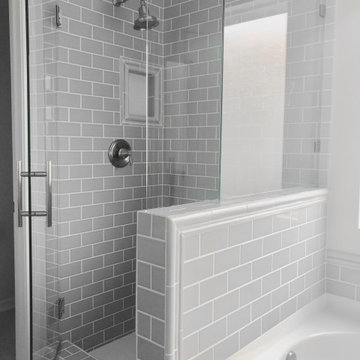
A classic, contemporary Franklin master bathroom remodel featuring a tiled pony wall between the bathtub and shower. Interior Designer & Photography: design by Christina Perry
4