291 ideas para cuartos de baño con encimera de cuarzo compacto y encimeras azules
Filtrar por
Presupuesto
Ordenar por:Popular hoy
221 - 240 de 291 fotos
Artículo 1 de 3
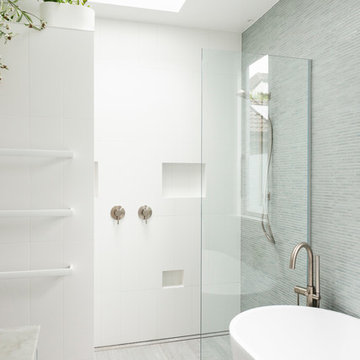
Helen Bankers
Diseño de cuarto de baño principal actual de tamaño medio con armarios tipo mueble, puertas de armario azules, bañera exenta, ducha doble, sanitario de una pieza, baldosas y/o azulejos blancos, baldosas y/o azulejos de cerámica, paredes blancas, suelo de baldosas de porcelana, lavabo bajoencimera, encimera de cuarzo compacto, suelo gris, ducha abierta y encimeras azules
Diseño de cuarto de baño principal actual de tamaño medio con armarios tipo mueble, puertas de armario azules, bañera exenta, ducha doble, sanitario de una pieza, baldosas y/o azulejos blancos, baldosas y/o azulejos de cerámica, paredes blancas, suelo de baldosas de porcelana, lavabo bajoencimera, encimera de cuarzo compacto, suelo gris, ducha abierta y encimeras azules
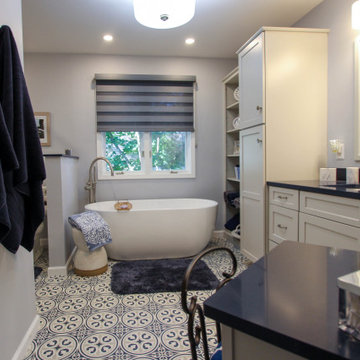
In this master bathroom, a large built in jetted tub was removed and replaced with a freestanding tub. Deco floor tile was used to add character. To create more function to the space, a linen cabinet and pullout hamper were added along with a tall bookcase cabinet for additional storage. The wall between the tub and shower/toilet area was removed to help spread natural light and open up the space. The master bath also now has a larger shower space with a Pulse shower unit and custom shower door.
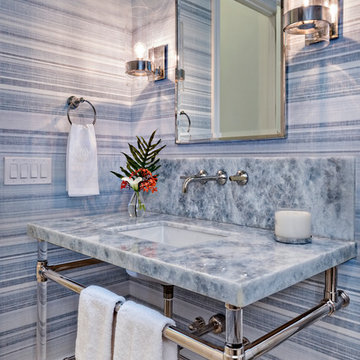
Imagen de cuarto de baño tradicional renovado de tamaño medio con armarios abiertos, puertas de armario azules, paredes azules, suelo de travertino, encimera de cuarzo compacto, suelo beige y encimeras azules
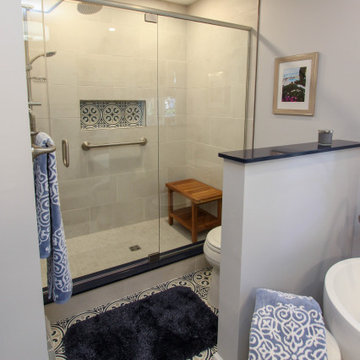
In this master bathroom, a large built in jetted tub was removed and replaced with a freestanding tub. Deco floor tile was used to add character. To create more function to the space, a linen cabinet and pullout hamper were added along with a tall bookcase cabinet for additional storage. The wall between the tub and shower/toilet area was removed to help spread natural light and open up the space. The master bath also now has a larger shower space with a Pulse shower unit and custom shower door.
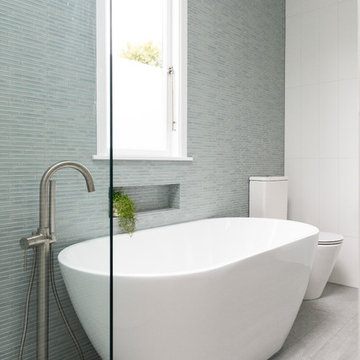
Helen Bankers
Diseño de cuarto de baño principal contemporáneo de tamaño medio con armarios tipo mueble, puertas de armario azules, bañera exenta, ducha doble, sanitario de una pieza, baldosas y/o azulejos blancos, baldosas y/o azulejos de cerámica, paredes blancas, suelo de baldosas de porcelana, lavabo bajoencimera, encimera de cuarzo compacto, suelo gris, ducha abierta y encimeras azules
Diseño de cuarto de baño principal contemporáneo de tamaño medio con armarios tipo mueble, puertas de armario azules, bañera exenta, ducha doble, sanitario de una pieza, baldosas y/o azulejos blancos, baldosas y/o azulejos de cerámica, paredes blancas, suelo de baldosas de porcelana, lavabo bajoencimera, encimera de cuarzo compacto, suelo gris, ducha abierta y encimeras azules
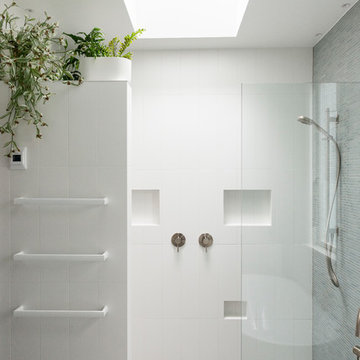
Helen Bankers
Imagen de cuarto de baño principal contemporáneo de tamaño medio con armarios tipo mueble, puertas de armario azules, bañera exenta, ducha doble, sanitario de una pieza, baldosas y/o azulejos blancos, baldosas y/o azulejos de cerámica, paredes blancas, suelo de baldosas de porcelana, lavabo bajoencimera, encimera de cuarzo compacto, suelo gris, ducha abierta y encimeras azules
Imagen de cuarto de baño principal contemporáneo de tamaño medio con armarios tipo mueble, puertas de armario azules, bañera exenta, ducha doble, sanitario de una pieza, baldosas y/o azulejos blancos, baldosas y/o azulejos de cerámica, paredes blancas, suelo de baldosas de porcelana, lavabo bajoencimera, encimera de cuarzo compacto, suelo gris, ducha abierta y encimeras azules
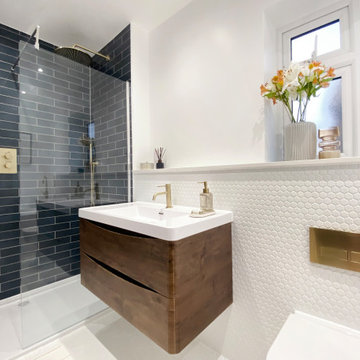
Imagen de cuarto de baño principal, único, flotante y gris y blanco contemporáneo de tamaño medio con armarios con paneles lisos, puertas de armario de madera en tonos medios, ducha abierta, todos los baños, baldosas y/o azulejos blancos, baldosas y/o azulejos de porcelana, paredes blancas, suelo de baldosas de porcelana, lavabo encastrado, encimera de cuarzo compacto, suelo gris, ducha abierta, encimeras azules y todos los diseños de techos
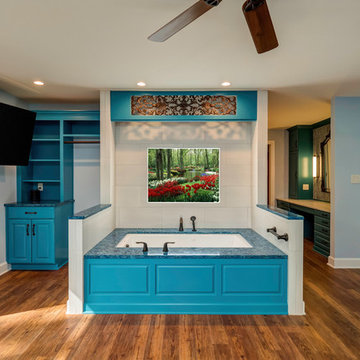
Ejemplo de cuarto de baño principal tradicional grande con armarios con paneles empotrados, puertas de armario turquesas, bañera empotrada, baldosas y/o azulejos azules, baldosas y/o azulejos de cerámica, suelo de madera en tonos medios, encimera de cuarzo compacto, suelo marrón, encimeras azules y paredes grises
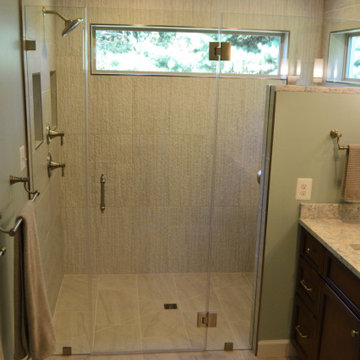
The custom vanity in this master bathroom features a beautiful leather brown wood stain topped with Cambria Montgomery with swirls of blue and cream. The zero-threshold shower is exquisite.
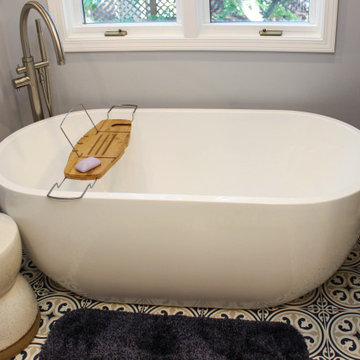
In this master bathroom, a large built in jetted tub was removed and replaced with a freestanding tub. Deco floor tile was used to add character. To create more function to the space, a linen cabinet and pullout hamper were added along with a tall bookcase cabinet for additional storage. The wall between the tub and shower/toilet area was removed to help spread natural light and open up the space. The master bath also now has a larger shower space with a Pulse shower unit and custom shower door.
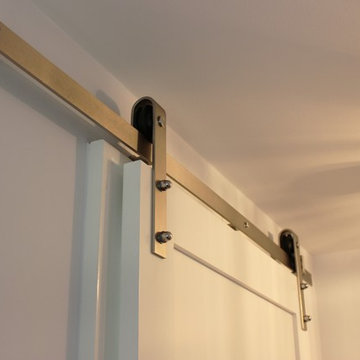
An upstairs bathroom in a remodeled farmhouse gets a new look, sliding barn door entry, and even a shower in a tough and tricky space! Full bathroom remodel and custom tile by Village Home Stores.
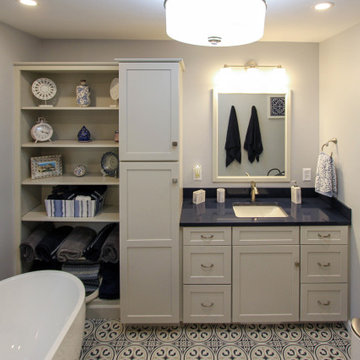
In this master bathroom, a large built in jetted tub was removed and replaced with a freestanding tub. Deco floor tile was used to add character. To create more function to the space, a linen cabinet and pullout hamper were added along with a tall bookcase cabinet for additional storage. The wall between the tub and shower/toilet area was removed to help spread natural light and open up the space. The master bath also now has a larger shower space with a Pulse shower unit and custom shower door.
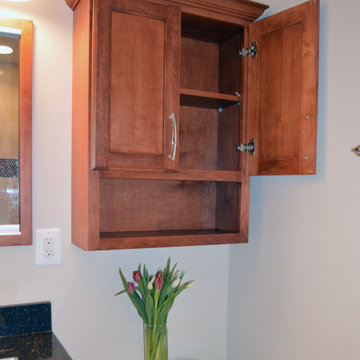
This hall bathroom in Springfield, VA was due for a refreshing. The homeowner wanted additional storage space for this small bathroom so we selected an over the toilet cabinet as well as a recessed medicine cabinet and an in-cabinet organizer.
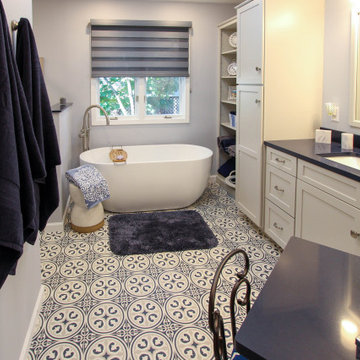
In this master bathroom, a large built in jetted tub was removed and replaced with a freestanding tub. Deco floor tile was used to add character. To create more function to the space, a linen cabinet and pullout hamper were added along with a tall bookcase cabinet for additional storage. The wall between the tub and shower/toilet area was removed to help spread natural light and open up the space. The master bath also now has a larger shower space with a Pulse shower unit and custom shower door.
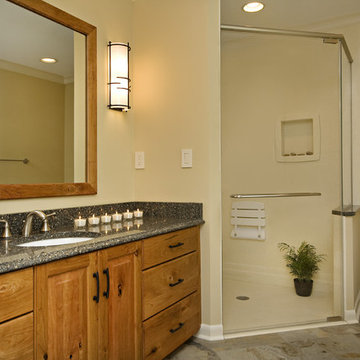
This remodel, completed in a home in Chapel Hill in spring of 2012, feels warm and inviting. Rustic cherry cabinetry and dark quartz countertops are offset perfectly by the slate-look porcelain floor tiles. The white fittings and creamy walls and shower create a soft backdrop. Satin nickel fittings and a new frameless glass shower enclosure open up the shower area and allow the home owners to see their beautiful backyard view from anywhere in the room.
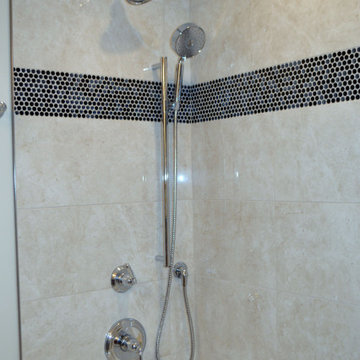
This hall bathroom in Springfield, VA features a black galaxy penny round accent tile that pops against the creamy beige polished tile. Kohler products were selected for the shower fixtures including a Purist multi-function hand held shower and a
Devonshire bath and shower faucet.
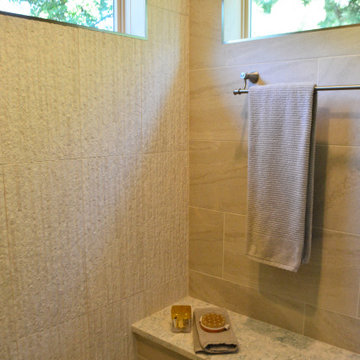
Light streams in through the two windows in this large walk-in shower with generous shower bench.
Diseño de cuarto de baño principal y a medida tradicional renovado grande con armarios con paneles lisos, puertas de armario marrones, ducha a ras de suelo, sanitario de una pieza, paredes azules, suelo de baldosas de porcelana, lavabo bajoencimera, encimera de cuarzo compacto, suelo gris, ducha con puerta con bisagras, encimeras azules y banco de ducha
Diseño de cuarto de baño principal y a medida tradicional renovado grande con armarios con paneles lisos, puertas de armario marrones, ducha a ras de suelo, sanitario de una pieza, paredes azules, suelo de baldosas de porcelana, lavabo bajoencimera, encimera de cuarzo compacto, suelo gris, ducha con puerta con bisagras, encimeras azules y banco de ducha
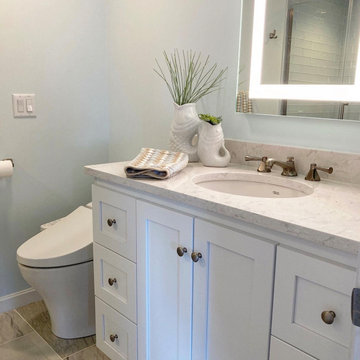
Foto de cuarto de baño único y de pie marinero de tamaño medio con armarios estilo shaker, puertas de armario blancas, ducha empotrada, bidé, baldosas y/o azulejos azules, baldosas y/o azulejos de vidrio, paredes azules, lavabo bajoencimera, encimera de cuarzo compacto, ducha con puerta con bisagras y encimeras azules
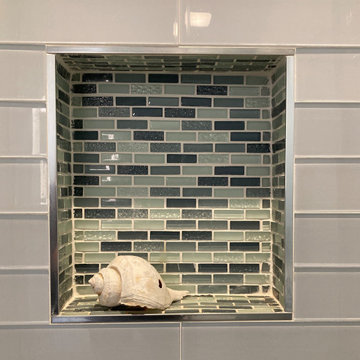
Foto de cuarto de baño principal y único clásico renovado de tamaño medio con armarios estilo shaker, puertas de armario blancas, ducha empotrada, baldosas y/o azulejos azules, baldosas y/o azulejos de vidrio, paredes azules, suelo de baldosas de porcelana, lavabo bajoencimera, encimera de cuarzo compacto, suelo azul, ducha con puerta con bisagras y encimeras azules
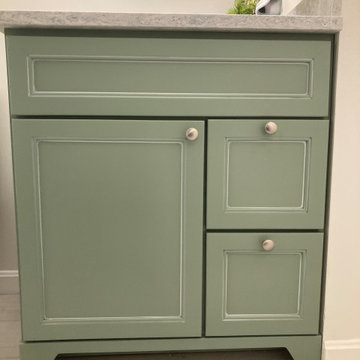
Modelo de cuarto de baño principal y único marinero de tamaño medio con armarios estilo shaker, puertas de armario blancas, ducha empotrada, baldosas y/o azulejos azules, baldosas y/o azulejos de vidrio, paredes azules, suelo de baldosas de porcelana, lavabo bajoencimera, encimera de cuarzo compacto, suelo azul, ducha con puerta con bisagras y encimeras azules
291 ideas para cuartos de baño con encimera de cuarzo compacto y encimeras azules
12