146 ideas para cuartos de baño con encimera de cemento y ducha con cortina
Filtrar por
Presupuesto
Ordenar por:Popular hoy
101 - 120 de 146 fotos
Artículo 1 de 3
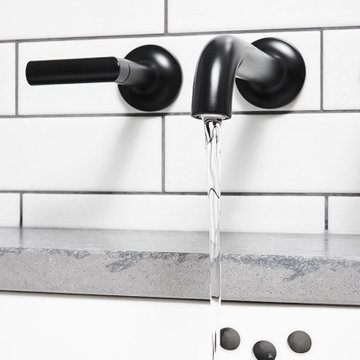
Imagen de cuarto de baño urbano de tamaño medio con armarios con paneles lisos, puertas de armario azules, combinación de ducha y bañera, baldosas y/o azulejos blancos, paredes blancas, suelo de baldosas de porcelana, lavabo bajoencimera, suelo gris, ducha con cortina, encimeras grises y encimera de cemento
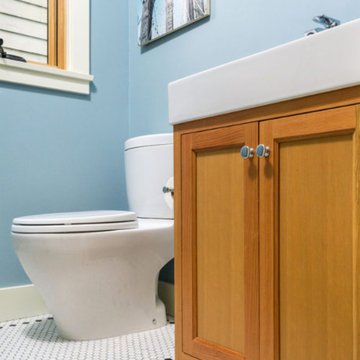
Diseño de cuarto de baño tradicional renovado de tamaño medio con armarios con paneles empotrados, puertas de armario de madera oscura, ducha empotrada, sanitario de una pieza, baldosas y/o azulejos blancos, baldosas y/o azulejos de cemento, paredes azules, suelo de baldosas de porcelana, aseo y ducha, lavabo bajoencimera, encimera de cemento, suelo negro, ducha con cortina y encimeras grises
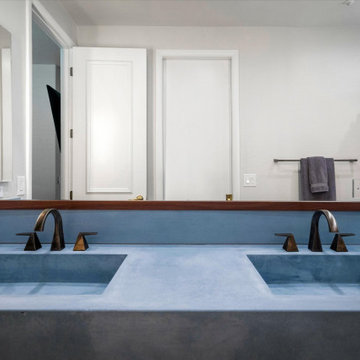
Imagen de cuarto de baño infantil, doble y flotante minimalista de tamaño medio con armarios abiertos, puertas de armario azules, bañera encastrada, baldosas y/o azulejos blancos, baldosas y/o azulejos de porcelana, paredes multicolor, suelo de baldosas de porcelana, lavabo bajoencimera, encimera de cemento, suelo multicolor, ducha con cortina y encimeras azules
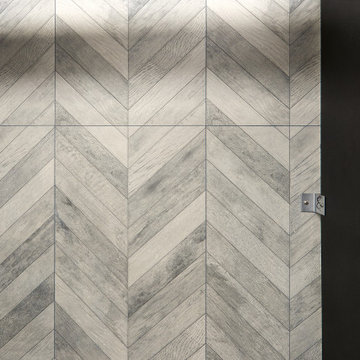
Black Rock was awarded the contract to remodel the Highlands Recreation Pool house. The facility had not been updated in a decade and we brought it up to a more modern and functional look.

Modelo de cuarto de baño principal, único, de pie y abovedado contemporáneo de tamaño medio con armarios estilo shaker, puertas de armario de madera clara, ducha empotrada, sanitario de dos piezas, baldosas y/o azulejos blancos, baldosas y/o azulejos de porcelana, paredes blancas, suelo de pizarra, lavabo bajoencimera, encimera de cemento, suelo verde, ducha con cortina, encimeras grises y hornacina
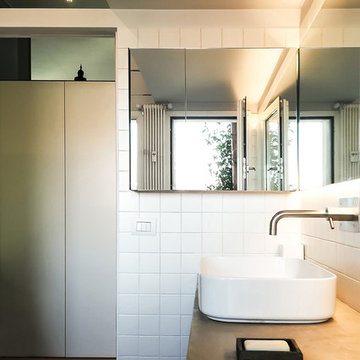
Pierpaolo Palmisano
Imagen de cuarto de baño principal contemporáneo de tamaño medio con armarios con paneles lisos, bañera encastrada, combinación de ducha y bañera, sanitario de pared, baldosas y/o azulejos blancos, baldosas y/o azulejos de cerámica, paredes blancas, lavabo sobreencimera, encimera de cemento y ducha con cortina
Imagen de cuarto de baño principal contemporáneo de tamaño medio con armarios con paneles lisos, bañera encastrada, combinación de ducha y bañera, sanitario de pared, baldosas y/o azulejos blancos, baldosas y/o azulejos de cerámica, paredes blancas, lavabo sobreencimera, encimera de cemento y ducha con cortina
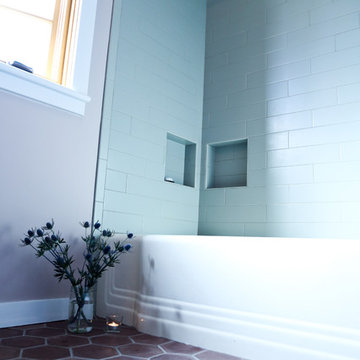
Imagen de cuarto de baño contemporáneo de tamaño medio con armarios abiertos, puertas de armario grises, bañera empotrada, combinación de ducha y bañera, baldosas y/o azulejos de cemento, paredes blancas, suelo de baldosas de terracota, aseo y ducha, lavabo integrado, encimera de cemento, suelo marrón y ducha con cortina
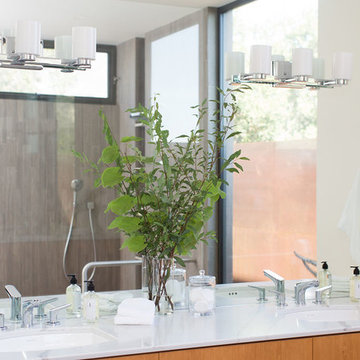
Imagen de cuarto de baño principal de estilo americano de tamaño medio con armarios con paneles lisos, puertas de armario de madera oscura, bañera empotrada, combinación de ducha y bañera, baldosas y/o azulejos beige, baldosas y/o azulejos de porcelana, paredes blancas, lavabo bajoencimera, encimera de cemento, ducha con cortina y encimeras grises
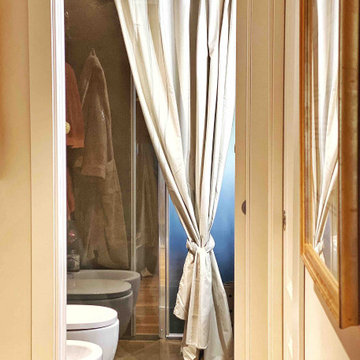
Bagno padronale in malta ecologica Soloeco,con doccia passante posta tra un bagno e l'altro...
Ejemplo de cuarto de baño único y flotante contemporáneo de tamaño medio con ducha a ras de suelo, baldosas y/o azulejos grises, baldosas y/o azulejos de cemento, suelo de cemento, aseo y ducha, lavabo de seno grande, encimera de cemento, suelo gris, ducha con cortina, encimeras grises y bandeja
Ejemplo de cuarto de baño único y flotante contemporáneo de tamaño medio con ducha a ras de suelo, baldosas y/o azulejos grises, baldosas y/o azulejos de cemento, suelo de cemento, aseo y ducha, lavabo de seno grande, encimera de cemento, suelo gris, ducha con cortina, encimeras grises y bandeja
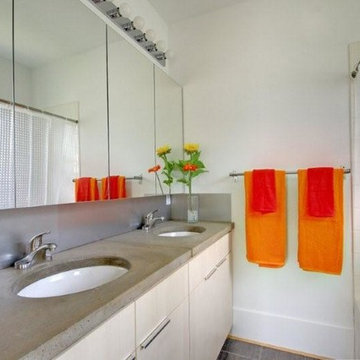
Foto de cuarto de baño clásico renovado de tamaño medio con armarios con paneles lisos, puertas de armario blancas, bañera empotrada, combinación de ducha y bañera, paredes blancas, aseo y ducha, lavabo bajoencimera, encimera de cemento, suelo gris y ducha con cortina
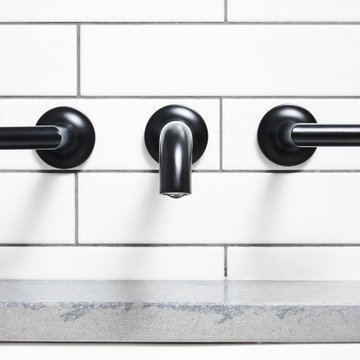
Modelo de cuarto de baño industrial de tamaño medio con armarios con paneles lisos, puertas de armario azules, combinación de ducha y bañera, baldosas y/o azulejos blancos, paredes blancas, suelo de baldosas de porcelana, lavabo bajoencimera, suelo gris, ducha con cortina, encimeras grises y encimera de cemento

The Tranquility Residence is a mid-century modern home perched amongst the trees in the hills of Suffern, New York. After the homeowners purchased the home in the Spring of 2021, they engaged TEROTTI to reimagine the primary and tertiary bathrooms. The peaceful and subtle material textures of the primary bathroom are rich with depth and balance, providing a calming and tranquil space for daily routines. The terra cotta floor tile in the tertiary bathroom is a nod to the history of the home while the shower walls provide a refined yet playful texture to the room.

The Tranquility Residence is a mid-century modern home perched amongst the trees in the hills of Suffern, New York. After the homeowners purchased the home in the Spring of 2021, they engaged TEROTTI to reimagine the primary and tertiary bathrooms. The peaceful and subtle material textures of the primary bathroom are rich with depth and balance, providing a calming and tranquil space for daily routines. The terra cotta floor tile in the tertiary bathroom is a nod to the history of the home while the shower walls provide a refined yet playful texture to the room.

The Tranquility Residence is a mid-century modern home perched amongst the trees in the hills of Suffern, New York. After the homeowners purchased the home in the Spring of 2021, they engaged TEROTTI to reimagine the primary and tertiary bathrooms. The peaceful and subtle material textures of the primary bathroom are rich with depth and balance, providing a calming and tranquil space for daily routines. The terra cotta floor tile in the tertiary bathroom is a nod to the history of the home while the shower walls provide a refined yet playful texture to the room.

The Tranquility Residence is a mid-century modern home perched amongst the trees in the hills of Suffern, New York. After the homeowners purchased the home in the Spring of 2021, they engaged TEROTTI to reimagine the primary and tertiary bathrooms. The peaceful and subtle material textures of the primary bathroom are rich with depth and balance, providing a calming and tranquil space for daily routines. The terra cotta floor tile in the tertiary bathroom is a nod to the history of the home while the shower walls provide a refined yet playful texture to the room.

The Tranquility Residence is a mid-century modern home perched amongst the trees in the hills of Suffern, New York. After the homeowners purchased the home in the Spring of 2021, they engaged TEROTTI to reimagine the primary and tertiary bathrooms. The peaceful and subtle material textures of the primary bathroom are rich with depth and balance, providing a calming and tranquil space for daily routines. The terra cotta floor tile in the tertiary bathroom is a nod to the history of the home while the shower walls provide a refined yet playful texture to the room.
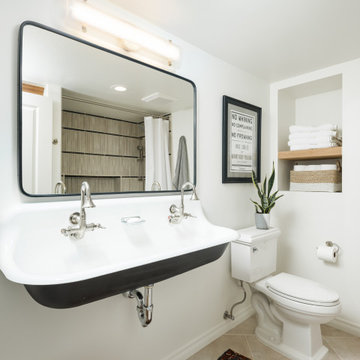
Adding double faucets in a wall mounted sink to this guest bathroom is such a fun way for the kids to brush their teeth. Keeping the walls white and adding neutral tile and finishes makes the room feel fresh and clean.
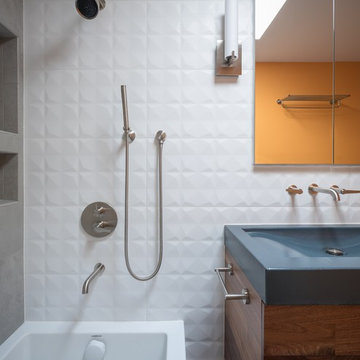
A small guest bath in this Lakewood mid century was updated to be much more user friendly but remain true to the aesthetic of the home. A custom wall-hung walnut vanity with linear asymmetrical holly inlays sits beneath a custom blue concrete sinktop. The entire vanity wall and shower is tiled in a unique textured Porcelanosa tile in white.
Tim Gormley, TG Image

The Tranquility Residence is a mid-century modern home perched amongst the trees in the hills of Suffern, New York. After the homeowners purchased the home in the Spring of 2021, they engaged TEROTTI to reimagine the primary and tertiary bathrooms. The peaceful and subtle material textures of the primary bathroom are rich with depth and balance, providing a calming and tranquil space for daily routines. The terra cotta floor tile in the tertiary bathroom is a nod to the history of the home while the shower walls provide a refined yet playful texture to the room.

The Tranquility Residence is a mid-century modern home perched amongst the trees in the hills of Suffern, New York. After the homeowners purchased the home in the Spring of 2021, they engaged TEROTTI to reimagine the primary and tertiary bathrooms. The peaceful and subtle material textures of the primary bathroom are rich with depth and balance, providing a calming and tranquil space for daily routines. The terra cotta floor tile in the tertiary bathroom is a nod to the history of the home while the shower walls provide a refined yet playful texture to the room.
146 ideas para cuartos de baño con encimera de cemento y ducha con cortina
6