260 ideas para cuartos de baño con encimera de azulejos y encimeras negras
Filtrar por
Presupuesto
Ordenar por:Popular hoy
81 - 100 de 260 fotos
Artículo 1 de 3
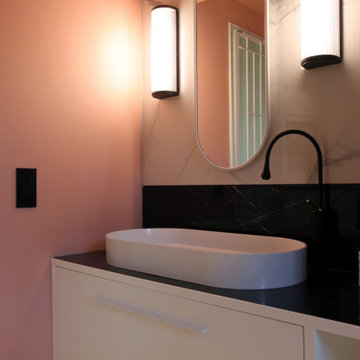
Meuble vasque sur mesure, vasque Vitra, miroir ovale et appliques art déco astrolight.
Foto de cuarto de baño principal, único y flotante romántico pequeño con puertas de armario blancas, bañera encastrada sin remate, ducha abierta, baldosas y/o azulejos negros, baldosas y/o azulejos de cerámica, paredes rosas, suelo de baldosas de cerámica, lavabo de seno grande, encimera de azulejos, suelo blanco, ducha abierta, encimeras negras, hornacina y vigas vistas
Foto de cuarto de baño principal, único y flotante romántico pequeño con puertas de armario blancas, bañera encastrada sin remate, ducha abierta, baldosas y/o azulejos negros, baldosas y/o azulejos de cerámica, paredes rosas, suelo de baldosas de cerámica, lavabo de seno grande, encimera de azulejos, suelo blanco, ducha abierta, encimeras negras, hornacina y vigas vistas
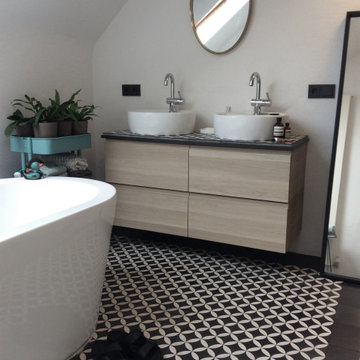
Modelo de cuarto de baño principal moderno de tamaño medio con armarios con rebordes decorativos, puertas de armario marrones, bañera exenta, ducha empotrada, sanitario de dos piezas, baldosas y/o azulejos blancos, baldosas y/o azulejos de mármol, paredes blancas, suelo de baldosas de cerámica, lavabo sobreencimera, encimera de azulejos, suelo negro, ducha con puerta corredera y encimeras negras
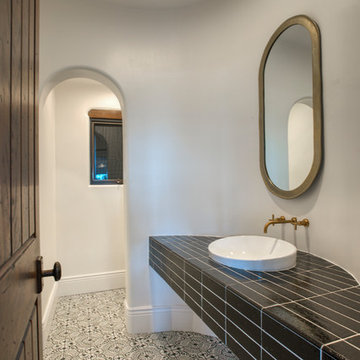
Foto de cuarto de baño actual de tamaño medio con paredes blancas, suelo de azulejos de cemento, aseo y ducha, lavabo sobreencimera, encimera de azulejos, suelo blanco y encimeras negras
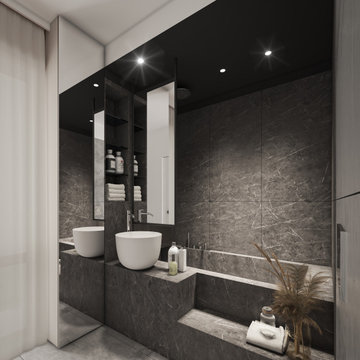
Diseño de cuarto de baño principal, de obra, único y de pie contemporáneo de tamaño medio con armarios tipo vitrina, puertas de armario blancas, bañera empotrada, combinación de ducha y bañera, sanitario de dos piezas, baldosas y/o azulejos negros, baldosas y/o azulejos de porcelana, paredes grises, suelo de baldosas de porcelana, lavabo sobreencimera, encimera de azulejos, suelo gris, ducha con puerta con bisagras y encimeras negras
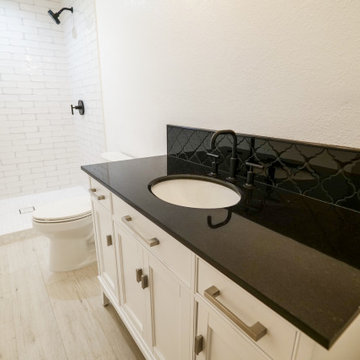
Ejemplo de cuarto de baño principal, único y de pie de tamaño medio con armarios con paneles con relieve, puertas de armario blancas, ducha abierta, sanitario de una pieza, baldosas y/o azulejos negros, baldosas y/o azulejos de cerámica, paredes beige, suelo de madera en tonos medios, lavabo encastrado, encimera de azulejos, suelo beige, ducha abierta, encimeras negras y hornacina

Victorian Style Bathroom in Horsham, West Sussex
In the peaceful village of Warnham, West Sussex, bathroom designer George Harvey has created a fantastic Victorian style bathroom space, playing homage to this characterful house.
Making the most of present-day, Victorian Style bathroom furnishings was the brief for this project, with this client opting to maintain the theme of the house throughout this bathroom space. The design of this project is minimal with white and black used throughout to build on this theme, with present day technologies and innovation used to give the client a well-functioning bathroom space.
To create this space designer George has used bathroom suppliers Burlington and Crosswater, with traditional options from each utilised to bring the classic black and white contrast desired by the client. In an additional modern twist, a HiB illuminating mirror has been included – incorporating a present-day innovation into this timeless bathroom space.
Bathroom Accessories
One of the key design elements of this project is the contrast between black and white and balancing this delicately throughout the bathroom space. With the client not opting for any bathroom furniture space, George has done well to incorporate traditional Victorian accessories across the room. Repositioned and refitted by our installation team, this client has re-used their own bath for this space as it not only suits this space to a tee but fits perfectly as a focal centrepiece to this bathroom.
A generously sized Crosswater Clear6 shower enclosure has been fitted in the corner of this bathroom, with a sliding door mechanism used for access and Crosswater’s Matt Black frame option utilised in a contemporary Victorian twist. Distinctive Burlington ceramics have been used in the form of pedestal sink and close coupled W/C, bringing a traditional element to these essential bathroom pieces.
Bathroom Features
Traditional Burlington Brassware features everywhere in this bathroom, either in the form of the Walnut finished Kensington range or Chrome and Black Trent brassware. Walnut pillar taps, bath filler and handset bring warmth to the space with Chrome and Black shower valve and handset contributing to the Victorian feel of this space. Above the basin area sits a modern HiB Solstice mirror with integrated demisting technology, ambient lighting and customisable illumination. This HiB mirror also nicely balances a modern inclusion with the traditional space through the selection of a Matt Black finish.
Along with the bathroom fitting, plumbing and electrics, our installation team also undertook a full tiling of this bathroom space. Gloss White wall tiles have been used as a base for Victorian features while the floor makes decorative use of Black and White Petal patterned tiling with an in keeping black border tile. As part of the installation our team have also concealed all pipework for a minimal feel.
Our Bathroom Design & Installation Service
With any bathroom redesign several trades are needed to ensure a great finish across every element of your space. Our installation team has undertaken a full bathroom fitting, electrics, plumbing and tiling work across this project with our project management team organising the entire works. Not only is this bathroom a great installation, designer George has created a fantastic space that is tailored and well-suited to this Victorian Warnham home.
If this project has inspired your next bathroom project, then speak to one of our experienced designers about it.
Call a showroom or use our online appointment form to book your free design & quote.
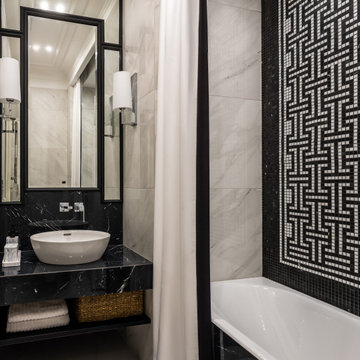
Foto de cuarto de baño único y a medida actual con puertas de armario negras, bañera empotrada, baldosas y/o azulejos blancos, baldosas y/o azulejos de porcelana, paredes blancas, suelo de baldosas de cerámica, lavabo sobreencimera, encimera de azulejos, suelo blanco, encimeras negras y hornacina
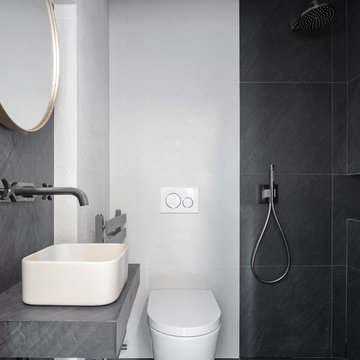
Peter Landers
Ejemplo de cuarto de baño actual pequeño sin sin inodoro con sanitario de pared, baldosas y/o azulejos blancas y negros, baldosas y/o azulejos de cerámica, paredes negras, suelo de baldosas de cerámica, aseo y ducha, lavabo de seno grande, encimera de azulejos, suelo negro y encimeras negras
Ejemplo de cuarto de baño actual pequeño sin sin inodoro con sanitario de pared, baldosas y/o azulejos blancas y negros, baldosas y/o azulejos de cerámica, paredes negras, suelo de baldosas de cerámica, aseo y ducha, lavabo de seno grande, encimera de azulejos, suelo negro y encimeras negras
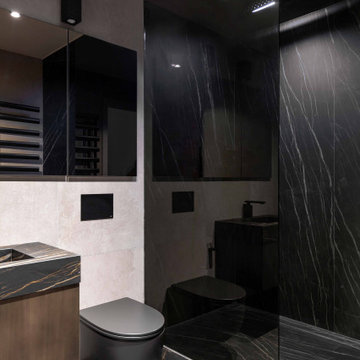
Diseño de cuarto de baño principal contemporáneo de tamaño medio con armarios con paneles lisos, puertas de armario marrones, bañera encastrada, ducha abierta, sanitario de pared, baldosas y/o azulejos beige, baldosas y/o azulejos de porcelana, paredes beige, suelo de baldosas de porcelana, lavabo suspendido, encimera de azulejos, suelo negro, ducha con puerta con bisagras y encimeras negras
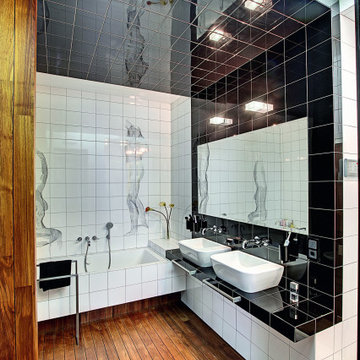
Modelo de cuarto de baño principal y doble urbano de tamaño medio con bañera empotrada, combinación de ducha y bañera, baldosas y/o azulejos negros, baldosas y/o azulejos de cerámica, suelo de madera en tonos medios, lavabo encastrado, encimera de azulejos, suelo marrón y encimeras negras
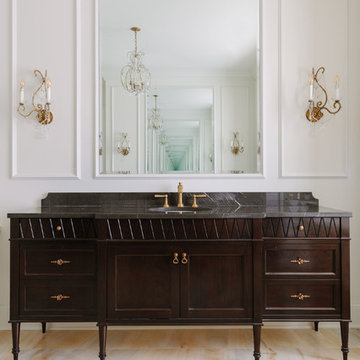
Photo Credit:
Aimée Mazzenga
Diseño de cuarto de baño principal tradicional extra grande con armarios tipo mueble, puertas de armario marrones, bañera exenta, ducha empotrada, sanitario de dos piezas, baldosas y/o azulejos multicolor, baldosas y/o azulejos de porcelana, paredes blancas, suelo de baldosas de porcelana, lavabo bajoencimera, encimera de azulejos, suelo multicolor, ducha con puerta con bisagras y encimeras negras
Diseño de cuarto de baño principal tradicional extra grande con armarios tipo mueble, puertas de armario marrones, bañera exenta, ducha empotrada, sanitario de dos piezas, baldosas y/o azulejos multicolor, baldosas y/o azulejos de porcelana, paredes blancas, suelo de baldosas de porcelana, lavabo bajoencimera, encimera de azulejos, suelo multicolor, ducha con puerta con bisagras y encimeras negras
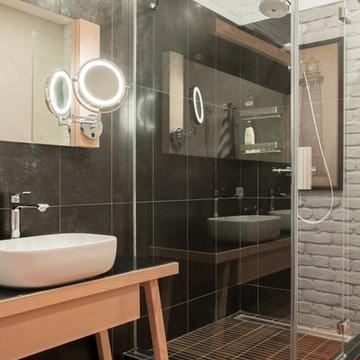
Автор проекта: Антон Базалийский.
Ejemplo de cuarto de baño industrial de tamaño medio con baldosas y/o azulejos de porcelana, paredes blancas, suelo de madera en tonos medios, aseo y ducha, lavabo sobreencimera, suelo marrón, ducha con puerta con bisagras, armarios con paneles lisos, puertas de armario de madera clara, ducha esquinera, baldosas y/o azulejos negros, encimera de azulejos y encimeras negras
Ejemplo de cuarto de baño industrial de tamaño medio con baldosas y/o azulejos de porcelana, paredes blancas, suelo de madera en tonos medios, aseo y ducha, lavabo sobreencimera, suelo marrón, ducha con puerta con bisagras, armarios con paneles lisos, puertas de armario de madera clara, ducha esquinera, baldosas y/o azulejos negros, encimera de azulejos y encimeras negras
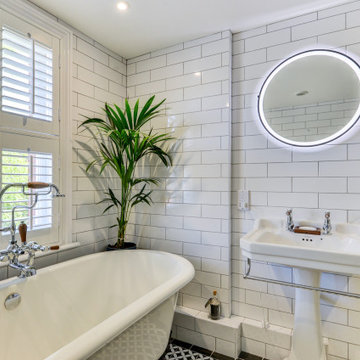
Victorian Style Bathroom in Horsham, West Sussex
In the peaceful village of Warnham, West Sussex, bathroom designer George Harvey has created a fantastic Victorian style bathroom space, playing homage to this characterful house.
Making the most of present-day, Victorian Style bathroom furnishings was the brief for this project, with this client opting to maintain the theme of the house throughout this bathroom space. The design of this project is minimal with white and black used throughout to build on this theme, with present day technologies and innovation used to give the client a well-functioning bathroom space.
To create this space designer George has used bathroom suppliers Burlington and Crosswater, with traditional options from each utilised to bring the classic black and white contrast desired by the client. In an additional modern twist, a HiB illuminating mirror has been included – incorporating a present-day innovation into this timeless bathroom space.
Bathroom Accessories
One of the key design elements of this project is the contrast between black and white and balancing this delicately throughout the bathroom space. With the client not opting for any bathroom furniture space, George has done well to incorporate traditional Victorian accessories across the room. Repositioned and refitted by our installation team, this client has re-used their own bath for this space as it not only suits this space to a tee but fits perfectly as a focal centrepiece to this bathroom.
A generously sized Crosswater Clear6 shower enclosure has been fitted in the corner of this bathroom, with a sliding door mechanism used for access and Crosswater’s Matt Black frame option utilised in a contemporary Victorian twist. Distinctive Burlington ceramics have been used in the form of pedestal sink and close coupled W/C, bringing a traditional element to these essential bathroom pieces.
Bathroom Features
Traditional Burlington Brassware features everywhere in this bathroom, either in the form of the Walnut finished Kensington range or Chrome and Black Trent brassware. Walnut pillar taps, bath filler and handset bring warmth to the space with Chrome and Black shower valve and handset contributing to the Victorian feel of this space. Above the basin area sits a modern HiB Solstice mirror with integrated demisting technology, ambient lighting and customisable illumination. This HiB mirror also nicely balances a modern inclusion with the traditional space through the selection of a Matt Black finish.
Along with the bathroom fitting, plumbing and electrics, our installation team also undertook a full tiling of this bathroom space. Gloss White wall tiles have been used as a base for Victorian features while the floor makes decorative use of Black and White Petal patterned tiling with an in keeping black border tile. As part of the installation our team have also concealed all pipework for a minimal feel.
Our Bathroom Design & Installation Service
With any bathroom redesign several trades are needed to ensure a great finish across every element of your space. Our installation team has undertaken a full bathroom fitting, electrics, plumbing and tiling work across this project with our project management team organising the entire works. Not only is this bathroom a great installation, designer George has created a fantastic space that is tailored and well-suited to this Victorian Warnham home.
If this project has inspired your next bathroom project, then speak to one of our experienced designers about it.
Call a showroom or use our online appointment form to book your free design & quote.
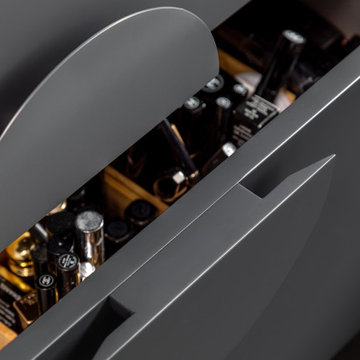
Diseño de cuarto de baño principal, doble y flotante vintage de tamaño medio con puertas de armario negras, bañera exenta, sanitario de una pieza, baldosas y/o azulejos de porcelana, lavabo bajoencimera, encimera de azulejos, suelo negro y encimeras negras
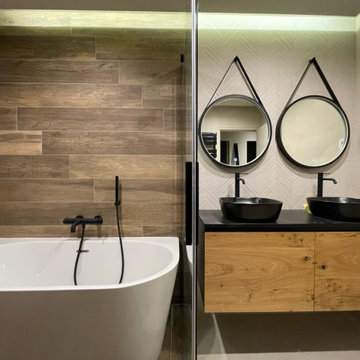
Exécution
Modelo de cuarto de baño principal, con puerta corredera, doble y flotante contemporáneo de tamaño medio sin sin inodoro con puertas de armario negras, bañera exenta, baldosas y/o azulejos beige, imitación madera, paredes beige, imitación a madera, lavabo encastrado, encimera de azulejos, ducha con puerta corredera, encimeras negras y bandeja
Modelo de cuarto de baño principal, con puerta corredera, doble y flotante contemporáneo de tamaño medio sin sin inodoro con puertas de armario negras, bañera exenta, baldosas y/o azulejos beige, imitación madera, paredes beige, imitación a madera, lavabo encastrado, encimera de azulejos, ducha con puerta corredera, encimeras negras y bandeja
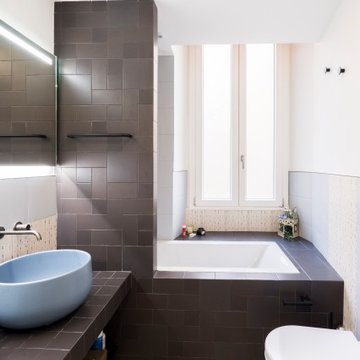
Il bagno è fortemente caratterizzato dal volume che racchiude la vasca, sottolineato dal contrasto di colori: mentre tutte le pareti sono bianche, per questo blocco abbiamo deciso di utilizzare un colore scuro.
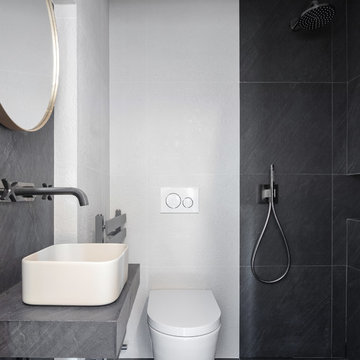
Peter Landers
Foto de cuarto de baño campestre pequeño sin sin inodoro con sanitario de pared, baldosas y/o azulejos blancas y negros, baldosas y/o azulejos de cemento, paredes blancas, suelo de baldosas de cerámica, aseo y ducha, lavabo de seno grande, encimera de azulejos, suelo negro, ducha abierta y encimeras negras
Foto de cuarto de baño campestre pequeño sin sin inodoro con sanitario de pared, baldosas y/o azulejos blancas y negros, baldosas y/o azulejos de cemento, paredes blancas, suelo de baldosas de cerámica, aseo y ducha, lavabo de seno grande, encimera de azulejos, suelo negro, ducha abierta y encimeras negras
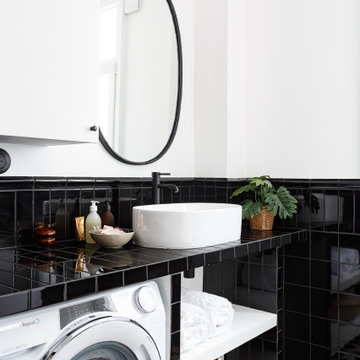
Diseño de cuarto de baño principal, único y flotante vintage pequeño con armarios con paneles lisos, puertas de armario blancas, ducha empotrada, sanitario de pared, baldosas y/o azulejos blancas y negros, baldosas y/o azulejos de cerámica, paredes blancas, suelo de azulejos de cemento, lavabo encastrado, encimera de azulejos, suelo negro, ducha con puerta con bisagras, encimeras negras y ventanas
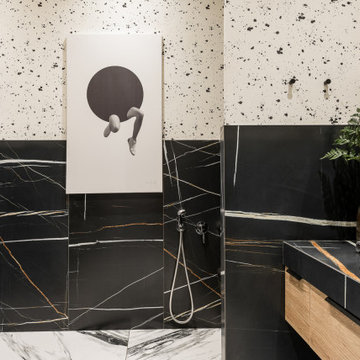
Diseño de cuarto de baño único y flotante moderno de tamaño medio con armarios con paneles lisos, ducha empotrada, sanitario de pared, baldosas y/o azulejos negros, baldosas y/o azulejos de porcelana, suelo de baldosas de porcelana, aseo y ducha, lavabo encastrado, encimera de azulejos, suelo blanco, ducha con puerta con bisagras, encimeras negras y papel pintado
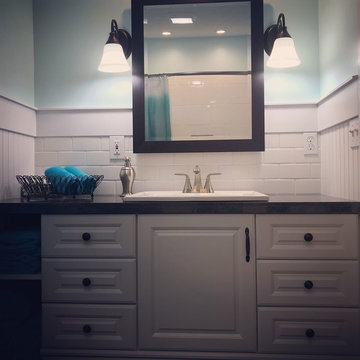
Foto de cuarto de baño tradicional de tamaño medio con armarios con paneles con relieve, puertas de armario blancas, ducha empotrada, baldosas y/o azulejos blancos, baldosas y/o azulejos de cemento, paredes azules, suelo de madera oscura, aseo y ducha, lavabo encastrado, encimera de azulejos, ducha con cortina y encimeras negras
260 ideas para cuartos de baño con encimera de azulejos y encimeras negras
5