687 ideas para cuartos de baño con ducha esquinera y encimera de cemento
Filtrar por
Presupuesto
Ordenar por:Popular hoy
121 - 140 de 687 fotos
Artículo 1 de 3
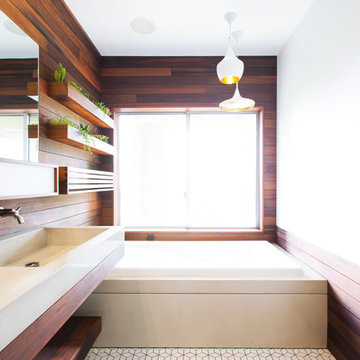
Imagen de cuarto de baño principal moderno de tamaño medio con lavabo integrado, puertas de armario con efecto envejecido, encimera de cemento, bañera encastrada, ducha esquinera, sanitario de pared, baldosas y/o azulejos blancos, baldosas y/o azulejos de cerámica, paredes blancas y suelo de baldosas de cerámica
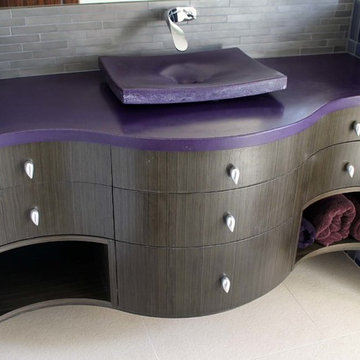
Curvy concrete vanity top with custom formed sink.
Modelo de cuarto de baño contemporáneo de tamaño medio con armarios con paneles lisos, puertas de armario de madera en tonos medios, encimera de cemento, baldosas y/o azulejos multicolor, baldosas y/o azulejos de vidrio, lavabo sobreencimera, suelo de baldosas de porcelana, ducha esquinera, paredes grises, aseo y ducha, suelo blanco, ducha con puerta con bisagras y encimeras moradas
Modelo de cuarto de baño contemporáneo de tamaño medio con armarios con paneles lisos, puertas de armario de madera en tonos medios, encimera de cemento, baldosas y/o azulejos multicolor, baldosas y/o azulejos de vidrio, lavabo sobreencimera, suelo de baldosas de porcelana, ducha esquinera, paredes grises, aseo y ducha, suelo blanco, ducha con puerta con bisagras y encimeras moradas
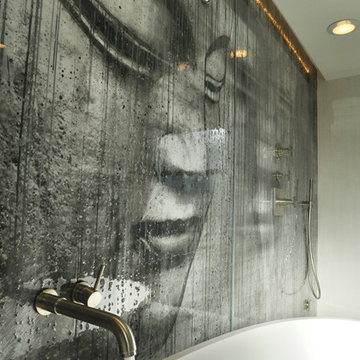
Diseño de cuarto de baño principal actual de tamaño medio con armarios con paneles lisos, puertas de armario blancas, bañera exenta, ducha esquinera, baldosas y/o azulejos blancos, paredes multicolor, suelo de baldosas de porcelana, lavabo integrado y encimera de cemento
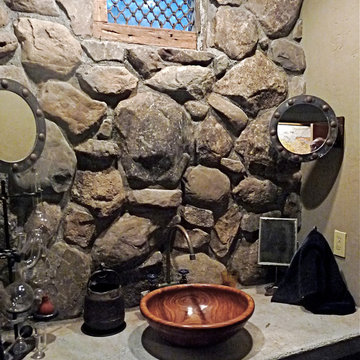
"Faucets "are cheap outdoor knobs, "Sink" is made out of a hand made salad bowl. Pored concrete "vanity", stone work very rustic, 2 hand made swiveling mirrors completes the vanity.
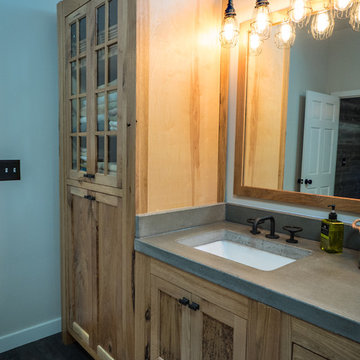
Natural Hickory cabinrts highlight the rustic vibe of this Master Bath space. Featuring a concrete countertop with urban industrial fixtures.
Visions in Photography
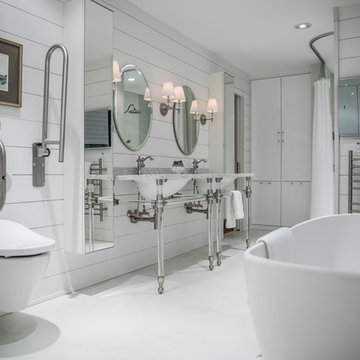
Master Bathroom for aging in place
Ytk Photograpy
Foto de cuarto de baño principal de estilo de casa de campo de tamaño medio con armarios con paneles lisos, puertas de armario blancas, bañera exenta, ducha esquinera, sanitario de pared, baldosas y/o azulejos blancos, baldosas y/o azulejos de cemento, paredes blancas, suelo de cemento, lavabo bajoencimera, encimera de cemento, suelo blanco y ducha con cortina
Foto de cuarto de baño principal de estilo de casa de campo de tamaño medio con armarios con paneles lisos, puertas de armario blancas, bañera exenta, ducha esquinera, sanitario de pared, baldosas y/o azulejos blancos, baldosas y/o azulejos de cemento, paredes blancas, suelo de cemento, lavabo bajoencimera, encimera de cemento, suelo blanco y ducha con cortina
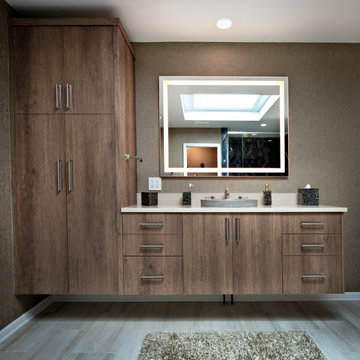
Diseño de cuarto de baño principal, doble y flotante minimalista grande con armarios con paneles lisos, puertas de armario marrones, bañera exenta, ducha esquinera, baldosas y/o azulejos azules, baldosas y/o azulejos de cerámica, paredes marrones, suelo de baldosas de porcelana, lavabo sobreencimera, encimera de cemento, suelo blanco, ducha con puerta con bisagras, encimeras beige, banco de ducha, bandeja y papel pintado
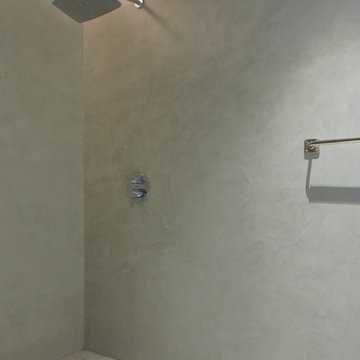
Ejemplo de cuarto de baño contemporáneo con ducha esquinera, paredes grises, suelo de cemento, lavabo integrado, encimera de cemento y ducha abierta
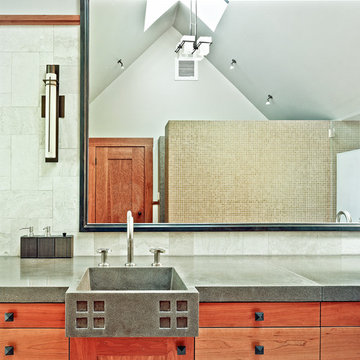
Copyrights: WA design
Ejemplo de cuarto de baño principal de estilo americano de tamaño medio con armarios con paneles lisos, puertas de armario de madera oscura, bañera encastrada, ducha esquinera, paredes beige, suelo de baldosas de cerámica, lavabo integrado, encimera de cemento, suelo beige y encimeras grises
Ejemplo de cuarto de baño principal de estilo americano de tamaño medio con armarios con paneles lisos, puertas de armario de madera oscura, bañera encastrada, ducha esquinera, paredes beige, suelo de baldosas de cerámica, lavabo integrado, encimera de cemento, suelo beige y encimeras grises
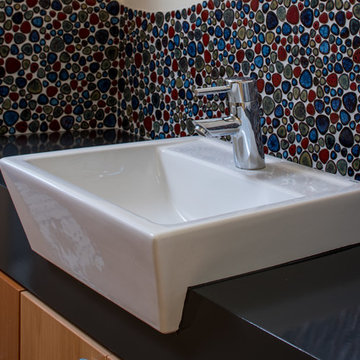
This modern bathroom remodel utilized natural light and organic, fluid tile design to create a sense of tranquility. The creative use of multi-colored pebble tiles, contrasting grout tones and outside-the-box design elements make the space feel lighthearted and playful, as well as spacious and grounding. The floors were salvaged from a local high school gym and the door leading into the master bathroom was custom made with a window re-light that aligns with the window in the shower. This allows for fluidity of light and space when the door is in the open position.
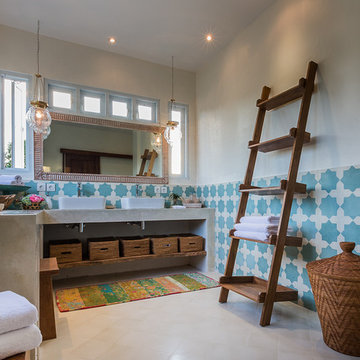
Jim Pelar
Photographer / Partner
949-973-8429 cell/text
949-945-2045 office
Jim@Linova.Photography
www.Linova.Photography
Imagen de cuarto de baño principal ecléctico pequeño con lavabo sobreencimera, armarios abiertos, encimera de cemento, ducha esquinera, sanitario de dos piezas, baldosas y/o azulejos beige, baldosas y/o azulejos de porcelana, paredes blancas y suelo de baldosas de porcelana
Imagen de cuarto de baño principal ecléctico pequeño con lavabo sobreencimera, armarios abiertos, encimera de cemento, ducha esquinera, sanitario de dos piezas, baldosas y/o azulejos beige, baldosas y/o azulejos de porcelana, paredes blancas y suelo de baldosas de porcelana
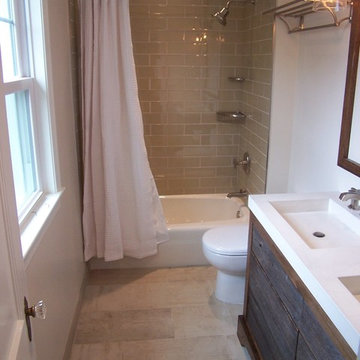
Kids bathroom with glass wall tile and porcelain floor tile. Custom built vanity cabinet with reclaimed barn wood and custom built concrete countertop
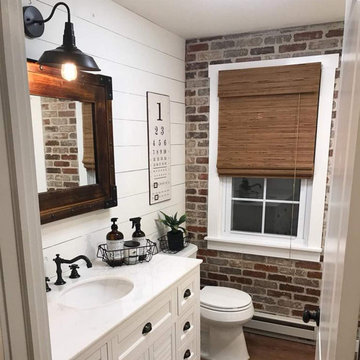
Crafted with long lasting steel and comes with handmade painting black rust finish enable this light works stable and sustainable. We provide lifetime against any defects in quality and workmanship. It's perfect for bedside reading, headboard, kitchen counter, bedroom, bathroom, dining room, living room, corridor, staircase, office, loft, cafe, craft room, bar, restaurant, club and more.
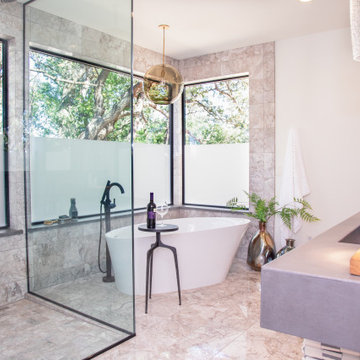
Foto de cuarto de baño principal moderno grande con armarios abiertos, puertas de armario de madera oscura, bañera exenta, ducha esquinera, sanitario de dos piezas, baldosas y/o azulejos multicolor, baldosas y/o azulejos de mármol, paredes blancas, suelo de mármol, lavabo de seno grande, encimera de cemento, suelo multicolor, ducha con puerta con bisagras y encimeras grises
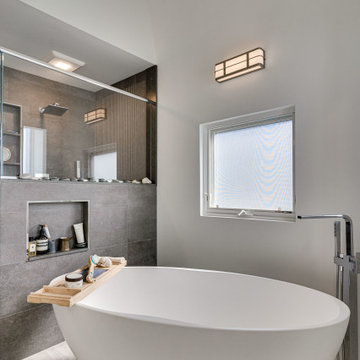
Designed by Daniel Altmann of Reico Kitchen & Bath in Bethesda MD, this contemporary primary bathroom features Ultracraft Cabinetry in the Edgewater door style with a High Gloss Powder finish, complemented by Amerock Monument 3 ¾” Polished Chrome cabinet pulls.
The countertops and wet piece are MSI Q Babylon Gray Concrete. The flooring and shower floor are Atlas Marble & Tile Lazer Impressions 12x24” tile.
Photos courtesy of BTW Images LLC.
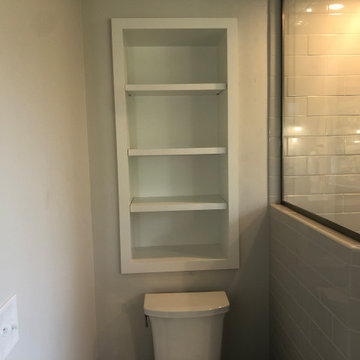
MASTER BATHROOM REMODEL. FIXTURES WE USED IN THIS REMODEL WERE:
TOILET TANK - KOHLER K-4143-0
TOILET BOWL - KOHLER K-4144-0
TOILET SEAT - KOHLER K- 4636-0
TOILET TRIP LEVER - KOHLER K-20120-L-BN
SHOWER VALVE TRIM - DELTA T27897-SS
SHOWER ARM FLANGE - DELTA RP38452-SS
STEAM GENERATOR - KOHLER K-5529-NA
STEAM CONTROL KIT - KOHLER K-5557-BN
GENERATOR STEAM PAN - KOHL K-5559-NA
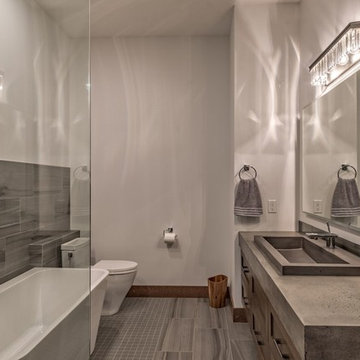
Gabriela Sladkova Photography
Imagen de cuarto de baño principal de estilo americano pequeño con armarios estilo shaker, puertas de armario de madera en tonos medios, bañera exenta, ducha esquinera, sanitario de una pieza, baldosas y/o azulejos grises, baldosas y/o azulejos de porcelana, paredes grises, suelo de baldosas de porcelana, lavabo encastrado, encimera de cemento, suelo gris, ducha con puerta con bisagras y encimeras grises
Imagen de cuarto de baño principal de estilo americano pequeño con armarios estilo shaker, puertas de armario de madera en tonos medios, bañera exenta, ducha esquinera, sanitario de una pieza, baldosas y/o azulejos grises, baldosas y/o azulejos de porcelana, paredes grises, suelo de baldosas de porcelana, lavabo encastrado, encimera de cemento, suelo gris, ducha con puerta con bisagras y encimeras grises
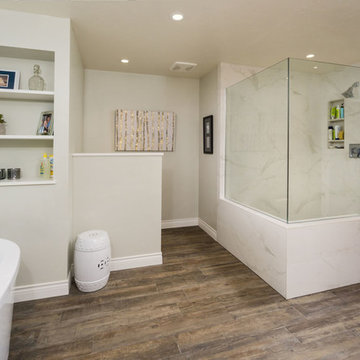
Chandler Photography
Large Master Bath with walk-in shower; toilet behind pony wall; bathtub to left
Ejemplo de cuarto de baño principal campestre con armarios tipo mueble, puertas de armario grises, bañera exenta, ducha esquinera, paredes grises, suelo de madera en tonos medios, lavabo bajoencimera y encimera de cemento
Ejemplo de cuarto de baño principal campestre con armarios tipo mueble, puertas de armario grises, bañera exenta, ducha esquinera, paredes grises, suelo de madera en tonos medios, lavabo bajoencimera y encimera de cemento

photos by Pedro Marti
This large light-filled open loft in the Tribeca neighborhood of New York City was purchased by a growing family to make into their family home. The loft, previously a lighting showroom, had been converted for residential use with the standard amenities but was entirely open and therefore needed to be reconfigured. One of the best attributes of this particular loft is its extremely large windows situated on all four sides due to the locations of neighboring buildings. This unusual condition allowed much of the rear of the space to be divided into 3 bedrooms/3 bathrooms, all of which had ample windows. The kitchen and the utilities were moved to the center of the space as they did not require as much natural lighting, leaving the entire front of the loft as an open dining/living area. The overall space was given a more modern feel while emphasizing it’s industrial character. The original tin ceiling was preserved throughout the loft with all new lighting run in orderly conduit beneath it, much of which is exposed light bulbs. In a play on the ceiling material the main wall opposite the kitchen was clad in unfinished, distressed tin panels creating a focal point in the home. Traditional baseboards and door casings were thrown out in lieu of blackened steel angle throughout the loft. Blackened steel was also used in combination with glass panels to create an enclosure for the office at the end of the main corridor; this allowed the light from the large window in the office to pass though while creating a private yet open space to work. The master suite features a large open bath with a sculptural freestanding tub all clad in a serene beige tile that has the feel of concrete. The kids bath is a fun play of large cobalt blue hexagon tile on the floor and rear wall of the tub juxtaposed with a bright white subway tile on the remaining walls. The kitchen features a long wall of floor to ceiling white and navy cabinetry with an adjacent 15 foot island of which half is a table for casual dining. Other interesting features of the loft are the industrial ladder up to the small elevated play area in the living room, the navy cabinetry and antique mirror clad dining niche, and the wallpapered powder room with antique mirror and blackened steel accessories.
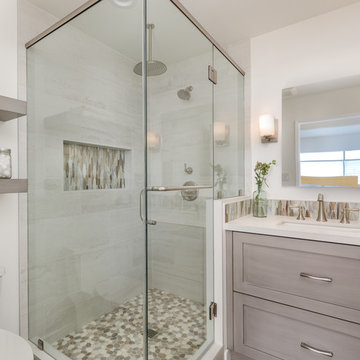
Utilizing the same wall tiles for the sink backsplash and shower niche, we were able to tie in the design and overall zen feel of this bathroom.
Imagen de cuarto de baño asiático de tamaño medio con armarios estilo shaker, suelo de baldosas de porcelana, lavabo bajoencimera, puertas de armario grises, ducha esquinera, baldosas y/o azulejos marrones, baldosas y/o azulejos de porcelana, encimera de cemento, suelo marrón, ducha con puerta con bisagras y encimeras blancas
Imagen de cuarto de baño asiático de tamaño medio con armarios estilo shaker, suelo de baldosas de porcelana, lavabo bajoencimera, puertas de armario grises, ducha esquinera, baldosas y/o azulejos marrones, baldosas y/o azulejos de porcelana, encimera de cemento, suelo marrón, ducha con puerta con bisagras y encimeras blancas
687 ideas para cuartos de baño con ducha esquinera y encimera de cemento
7