4.341 ideas para cuartos de baño con ducha empotrada y suelo negro
Filtrar por
Presupuesto
Ordenar por:Popular hoy
21 - 40 de 4341 fotos
Artículo 1 de 3
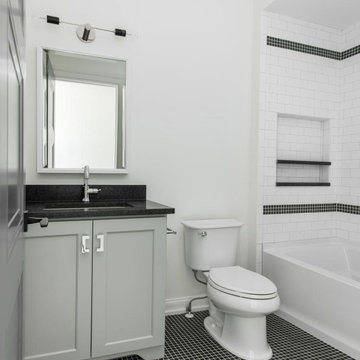
Diseño de cuarto de baño único y a medida clásico renovado de tamaño medio con armarios tipo mueble, puertas de armario grises, bañera empotrada, ducha empotrada, sanitario de una pieza, baldosas y/o azulejos blancos, baldosas y/o azulejos de cemento, paredes blancas, suelo de baldosas de porcelana, lavabo bajoencimera, encimera de granito, ducha con cortina, suelo negro, encimeras negras y hornacina

Project completed as Senior Designer with NB Design Group, Inc.
Photography | John Granen
Imagen de cuarto de baño doble y de pie costero con armarios con paneles lisos, puertas de armario de madera en tonos medios, ducha empotrada, baldosas y/o azulejos blancos, baldosas y/o azulejos de cemento, paredes blancas, lavabo bajoencimera, suelo negro, ducha con puerta con bisagras y encimeras blancas
Imagen de cuarto de baño doble y de pie costero con armarios con paneles lisos, puertas de armario de madera en tonos medios, ducha empotrada, baldosas y/o azulejos blancos, baldosas y/o azulejos de cemento, paredes blancas, lavabo bajoencimera, suelo negro, ducha con puerta con bisagras y encimeras blancas

Ejemplo de cuarto de baño escandinavo grande con baldosas y/o azulejos de cerámica, suelo de baldosas de cerámica, lavabo sobreencimera, encimera de madera, suelo negro, armarios con paneles lisos, puertas de armario de madera clara, ducha empotrada, baldosas y/o azulejos negros, baldosas y/o azulejos azules, paredes multicolor, aseo y ducha, ducha abierta y encimeras beige
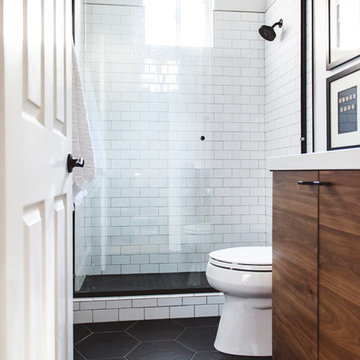
Ejemplo de cuarto de baño contemporáneo de tamaño medio con armarios con paneles lisos, puertas de armario de madera clara, ducha empotrada, sanitario de dos piezas, baldosas y/o azulejos blancos, baldosas y/o azulejos de cemento, paredes blancas, suelo de baldosas de porcelana, aseo y ducha, lavabo bajoencimera, encimera de acrílico, suelo negro, ducha con puerta corredera y encimeras blancas
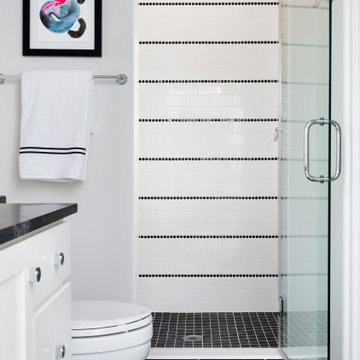
Playful black and white bathroom with penny tile stripes
Photo by Stacy Zarin Goldberg Photography
Diseño de cuarto de baño clásico renovado pequeño con armarios con paneles lisos, puertas de armario blancas, ducha empotrada, sanitario de una pieza, baldosas y/o azulejos blancos, baldosas y/o azulejos en mosaico, paredes blancas, suelo de baldosas de cerámica, aseo y ducha, encimera de granito, suelo negro, ducha con puerta con bisagras y encimeras negras
Diseño de cuarto de baño clásico renovado pequeño con armarios con paneles lisos, puertas de armario blancas, ducha empotrada, sanitario de una pieza, baldosas y/o azulejos blancos, baldosas y/o azulejos en mosaico, paredes blancas, suelo de baldosas de cerámica, aseo y ducha, encimera de granito, suelo negro, ducha con puerta con bisagras y encimeras negras

When the homeowners first purchased the 1925 house, it was compartmentalized, outdated, and completely unfunctional for their growing family. Casework designed the owner's previous kitchen and family room and was brought in to lead up the creative direction for the project. Casework teamed up with architect Paul Crowther and brother sister team Ainslie Davis on the addition and remodel of the Colonial.
The existing kitchen and powder bath were demoed and walls expanded to create a new footprint for the home. This created a much larger, more open kitchen and breakfast nook with mudroom, pantry and more private half bath. In the spacious kitchen, a large walnut island perfectly compliments the homes existing oak floors without feeling too heavy. Paired with brass accents, Calcutta Carrera marble countertops, and clean white cabinets and tile, the kitchen feels bright and open - the perfect spot for a glass of wine with friends or dinner with the whole family.
There was no official master prior to the renovations. The existing four bedrooms and one separate bathroom became two smaller bedrooms perfectly suited for the client’s two daughters, while the third became the true master complete with walk-in closet and master bath. There are future plans for a second story addition that would transform the current master into a guest suite and build out a master bedroom and bath complete with walk in shower and free standing tub.
Overall, a light, neutral palette was incorporated to draw attention to the existing colonial details of the home, like coved ceilings and leaded glass windows, that the homeowners fell in love with. Modern furnishings and art were mixed in to make this space an eclectic haven.

Photography: Regan Wood Photography
Modelo de cuarto de baño actual de tamaño medio con armarios con paneles lisos, puertas de armario de madera oscura, baldosas y/o azulejos negros, baldosas y/o azulejos en mosaico, suelo de pizarra, aseo y ducha, lavabo sobreencimera, suelo negro, ducha abierta, encimeras negras, ducha empotrada, encimera de azulejos y paredes negras
Modelo de cuarto de baño actual de tamaño medio con armarios con paneles lisos, puertas de armario de madera oscura, baldosas y/o azulejos negros, baldosas y/o azulejos en mosaico, suelo de pizarra, aseo y ducha, lavabo sobreencimera, suelo negro, ducha abierta, encimeras negras, ducha empotrada, encimera de azulejos y paredes negras

Modern bathroom design with elongated hex floor tile and white rustic wall tile.
Ejemplo de cuarto de baño industrial de tamaño medio con ducha empotrada, sanitario de una pieza, suelo de azulejos de cemento, aseo y ducha, ducha abierta, armarios con paneles empotrados, puertas de armario negras, baldosas y/o azulejos grises, baldosas y/o azulejos de cemento, paredes negras, lavabo integrado, encimera de acrílico, suelo negro y encimeras blancas
Ejemplo de cuarto de baño industrial de tamaño medio con ducha empotrada, sanitario de una pieza, suelo de azulejos de cemento, aseo y ducha, ducha abierta, armarios con paneles empotrados, puertas de armario negras, baldosas y/o azulejos grises, baldosas y/o azulejos de cemento, paredes negras, lavabo integrado, encimera de acrílico, suelo negro y encimeras blancas

Project photographer-Therese Hyde This photo features the casitas bathroom of the modern farmhouse.
Imagen de cuarto de baño campestre de tamaño medio con ducha empotrada, paredes grises, lavabo bajoencimera, encimera de cuarcita, ducha con puerta con bisagras, encimeras blancas, puertas de armario de madera oscura, baldosas y/o azulejos negros, suelo negro y armarios con paneles empotrados
Imagen de cuarto de baño campestre de tamaño medio con ducha empotrada, paredes grises, lavabo bajoencimera, encimera de cuarcita, ducha con puerta con bisagras, encimeras blancas, puertas de armario de madera oscura, baldosas y/o azulejos negros, suelo negro y armarios con paneles empotrados
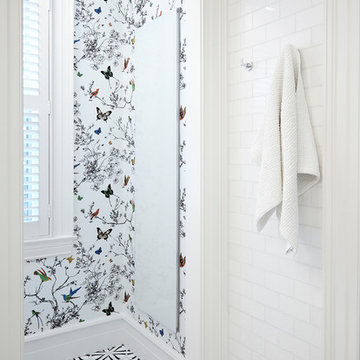
alyssa kirsten
Ejemplo de cuarto de baño principal clásico renovado de tamaño medio con armarios con paneles lisos, puertas de armario grises, ducha empotrada, sanitario de una pieza, baldosas y/o azulejos blancos, baldosas y/o azulejos de cerámica, paredes blancas, suelo de mármol, lavabo bajoencimera, encimera de mármol, suelo negro, ducha con puerta con bisagras y encimeras blancas
Ejemplo de cuarto de baño principal clásico renovado de tamaño medio con armarios con paneles lisos, puertas de armario grises, ducha empotrada, sanitario de una pieza, baldosas y/o azulejos blancos, baldosas y/o azulejos de cerámica, paredes blancas, suelo de mármol, lavabo bajoencimera, encimera de mármol, suelo negro, ducha con puerta con bisagras y encimeras blancas
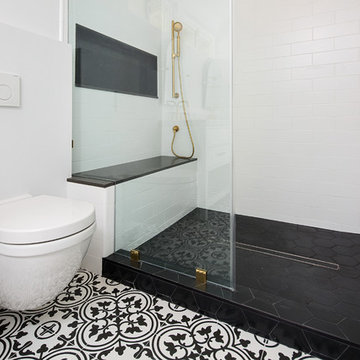
Facelift to this bathroom included removal of an internal wall that was dividing the vanity area from the toilet \ shower area. A huge shower was constructed instead (4.5' by 6.5') the vanity was slightly moved to allow enough space for a wall mounted toilet to be constructed.
1920's hand painted concrete tiles were used for the floor to give the contrast to the modern look of the toilet and shower, black hexagon tiles for the shower pan and the interior of the shampoo niche and large white subway tiles for the shower wall.
The bench and the base of the niche are done with a 1 piece of Quartz material for a sleek and clean look.
The vanity is a furniture style with storage underneath and Carrera marble on top.
All the plumbing fixtures are by Kohler with a vibrant modern gold finish.
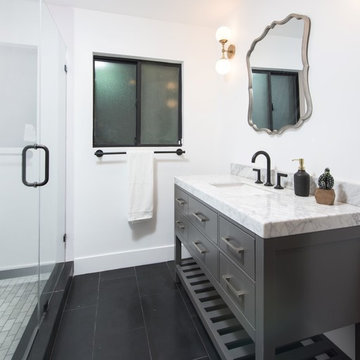
Diseño de cuarto de baño minimalista de tamaño medio con armarios tipo mueble, puertas de armario grises, ducha empotrada, paredes blancas, suelo de pizarra, aseo y ducha, lavabo bajoencimera, encimera de mármol, suelo negro y ducha con puerta con bisagras
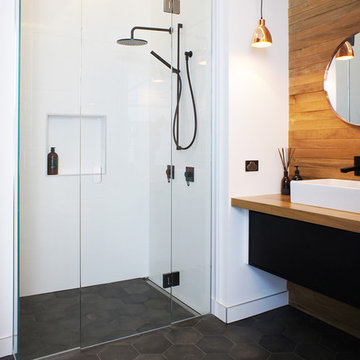
Tile Space
Modelo de cuarto de baño nórdico con baldosas y/o azulejos de porcelana, ducha empotrada, baldosas y/o azulejos blancos, aseo y ducha, lavabo sobreencimera, encimera de madera, suelo negro y encimeras marrones
Modelo de cuarto de baño nórdico con baldosas y/o azulejos de porcelana, ducha empotrada, baldosas y/o azulejos blancos, aseo y ducha, lavabo sobreencimera, encimera de madera, suelo negro y encimeras marrones

An original 1930’s English Tudor with only 2 bedrooms and 1 bath spanning about 1730 sq.ft. was purchased by a family with 2 amazing young kids, we saw the potential of this property to become a wonderful nest for the family to grow.
The plan was to reach a 2550 sq. ft. home with 4 bedroom and 4 baths spanning over 2 stories.
With continuation of the exiting architectural style of the existing home.
A large 1000sq. ft. addition was constructed at the back portion of the house to include the expended master bedroom and a second-floor guest suite with a large observation balcony overlooking the mountains of Angeles Forest.
An L shape staircase leading to the upstairs creates a moment of modern art with an all white walls and ceilings of this vaulted space act as a picture frame for a tall window facing the northern mountains almost as a live landscape painting that changes throughout the different times of day.
Tall high sloped roof created an amazing, vaulted space in the guest suite with 4 uniquely designed windows extruding out with separate gable roof above.
The downstairs bedroom boasts 9’ ceilings, extremely tall windows to enjoy the greenery of the backyard, vertical wood paneling on the walls add a warmth that is not seen very often in today’s new build.
The master bathroom has a showcase 42sq. walk-in shower with its own private south facing window to illuminate the space with natural morning light. A larger format wood siding was using for the vanity backsplash wall and a private water closet for privacy.
In the interior reconfiguration and remodel portion of the project the area serving as a family room was transformed to an additional bedroom with a private bath, a laundry room and hallway.
The old bathroom was divided with a wall and a pocket door into a powder room the leads to a tub room.
The biggest change was the kitchen area, as befitting to the 1930’s the dining room, kitchen, utility room and laundry room were all compartmentalized and enclosed.
We eliminated all these partitions and walls to create a large open kitchen area that is completely open to the vaulted dining room. This way the natural light the washes the kitchen in the morning and the rays of sun that hit the dining room in the afternoon can be shared by the two areas.
The opening to the living room remained only at 8’ to keep a division of space.

We took a dated bathroom that you had to walk through the shower to get to the outdoors, covered in cream polished marble and gave it a completely new look. The function of this bathroom is outstanding from the large shower with dual heads to the extensive vanity with a sitting area for the misses to put on her makeup. We even hid a hamper in the pullout linen tower. Easy maintenance with porcelian tiles in the shower and a beautiful tile accent featured at the tub.

This guest bathroom bring calm to the cabin with natural tones through grey countertops and light wood cabinetry. However you always need something unique; like the gold milk globe sconce and funky shaped twin mirrors.

Bedrosians Allora Series black hexagon floor tile with black walnut vanity
Diseño de cuarto de baño doble y a medida minimalista de tamaño medio con armarios estilo shaker, puertas de armario de madera oscura, ducha empotrada, baldosas y/o azulejos blancos, baldosas y/o azulejos de cerámica, paredes blancas, suelo de baldosas de porcelana, aseo y ducha, lavabo bajoencimera, encimera de cuarzo compacto, suelo negro, ducha con puerta con bisagras, encimeras blancas y hornacina
Diseño de cuarto de baño doble y a medida minimalista de tamaño medio con armarios estilo shaker, puertas de armario de madera oscura, ducha empotrada, baldosas y/o azulejos blancos, baldosas y/o azulejos de cerámica, paredes blancas, suelo de baldosas de porcelana, aseo y ducha, lavabo bajoencimera, encimera de cuarzo compacto, suelo negro, ducha con puerta con bisagras, encimeras blancas y hornacina

Modelo de cuarto de baño infantil, único y de pie tradicional renovado pequeño con armarios estilo shaker, puertas de armario azules, bañera empotrada, ducha empotrada, sanitario de una pieza, baldosas y/o azulejos beige, baldosas y/o azulejos de cerámica, paredes beige, suelo de pizarra, lavabo encastrado, encimera de cuarzo compacto, suelo negro, ducha con cortina y encimeras blancas

This project was not only full of many bathrooms but also many different aesthetics. The goals were fourfold, create a new master suite, update the basement bath, add a new powder bath and my favorite, make them all completely different aesthetics.
Primary Bath-This was originally a small 60SF full bath sandwiched in between closets and walls of built-in cabinetry that blossomed into a 130SF, five-piece primary suite. This room was to be focused on a transitional aesthetic that would be adorned with Calcutta gold marble, gold fixtures and matte black geometric tile arrangements.
Powder Bath-A new addition to the home leans more on the traditional side of the transitional movement using moody blues and greens accented with brass. A fun play was the asymmetry of the 3-light sconce brings the aesthetic more to the modern side of transitional. My favorite element in the space, however, is the green, pink black and white deco tile on the floor whose colors are reflected in the details of the Australian wallpaper.
Hall Bath-Looking to touch on the home's 70's roots, we went for a mid-mod fresh update. Black Calcutta floors, linear-stacked porcelain tile, mixed woods and strong black and white accents. The green tile may be the star but the matte white ribbed tiles in the shower and behind the vanity are the true unsung heroes.

BLACK AND WHITE LUXURY MODERN MARBLE BATHROOM WITH SPA LIKE FEATURES, INCLUDING BLACK MARBLE FLOOR, FREE-STANDING BATHTUB AND AN ALCOVE SHOWER.
Modelo de cuarto de baño principal, único, a medida y abovedado moderno grande con armarios estilo shaker, puertas de armario negras, bañera exenta, ducha empotrada, sanitario de una pieza, baldosas y/o azulejos blancas y negros, paredes blancas, suelo de mármol, lavabo tipo consola, encimera de cuarcita, suelo negro, ducha con puerta con bisagras, encimeras negras, hornacina y panelado
Modelo de cuarto de baño principal, único, a medida y abovedado moderno grande con armarios estilo shaker, puertas de armario negras, bañera exenta, ducha empotrada, sanitario de una pieza, baldosas y/o azulejos blancas y negros, paredes blancas, suelo de mármol, lavabo tipo consola, encimera de cuarcita, suelo negro, ducha con puerta con bisagras, encimeras negras, hornacina y panelado
4.341 ideas para cuartos de baño con ducha empotrada y suelo negro
2