2.801 ideas para cuartos de baño con ducha empotrada y paredes marrones
Filtrar por
Presupuesto
Ordenar por:Popular hoy
101 - 120 de 2801 fotos
Artículo 1 de 3
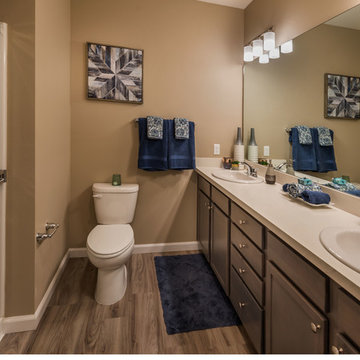
Ejemplo de cuarto de baño principal clásico renovado de tamaño medio con suelo laminado, encimera de cuarzo compacto, armarios con paneles empotrados, puertas de armario marrones, ducha empotrada, sanitario de dos piezas, paredes marrones, lavabo encastrado, suelo marrón, ducha con puerta corredera y encimeras beige

Master Bath with double person shower, shower benches, free standing tub and double vanity.
Foto de cuarto de baño principal mediterráneo de tamaño medio con bañera exenta, suelo beige, armarios con paneles empotrados, puertas de armario de madera en tonos medios, ducha empotrada, baldosas y/o azulejos multicolor, baldosas y/o azulejos en mosaico, paredes marrones, suelo de baldosas de porcelana, lavabo bajoencimera, encimera de granito, encimeras marrones, hornacina y banco de ducha
Foto de cuarto de baño principal mediterráneo de tamaño medio con bañera exenta, suelo beige, armarios con paneles empotrados, puertas de armario de madera en tonos medios, ducha empotrada, baldosas y/o azulejos multicolor, baldosas y/o azulejos en mosaico, paredes marrones, suelo de baldosas de porcelana, lavabo bajoencimera, encimera de granito, encimeras marrones, hornacina y banco de ducha

Modern Bathroom
Ejemplo de cuarto de baño actual pequeño con puertas de armario de madera clara, ducha empotrada, sanitario de una pieza, baldosas y/o azulejos marrones, baldosas y/o azulejos de cerámica, paredes marrones, suelo con mosaicos de baldosas, aseo y ducha, lavabo encastrado, encimera de cuarcita, suelo marrón, ducha con puerta corredera y encimeras blancas
Ejemplo de cuarto de baño actual pequeño con puertas de armario de madera clara, ducha empotrada, sanitario de una pieza, baldosas y/o azulejos marrones, baldosas y/o azulejos de cerámica, paredes marrones, suelo con mosaicos de baldosas, aseo y ducha, lavabo encastrado, encimera de cuarcita, suelo marrón, ducha con puerta corredera y encimeras blancas
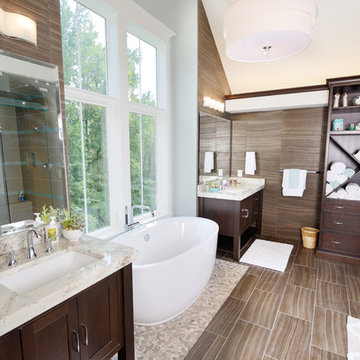
Designed and built by Terramor Homes in Raleigh, NC. In continuing the retreat feel, the goal in the master bath was to achieve a spa like feel. Inspired to incorporate the spa together with the tone of the rest of the home, the main focal element was a gorgeous free standing oval tub centered in the room under the vault of the ceiling and an 8 foot tall and 5 foot wide casement window that overlooks the river and greenway area behind the home. Directly across, the 6 foot by 6 foot full glass and glass tile was located- sharing the view out of the large windows. Flanking the tub are the adult height cabinets with large square legs and a shelf underneath, similar to the spa look that is expected. A full height cabinet pantry was added to encourage storage or rolled towels, bathing accessories and additional storage as well. The entire room was finished with a chocolate brown, 18” x 12” tile, laid in a brick pattern and continued up the walls for the consistent and clean look. Centered in the vault, a large, linen drum pendant with chrome trim drops- bringing elegance to the space. Small shelves were built at the bottom of each side of the vaulted ceiling to house the LED lighting that shines up the vaults of the ceiling, again replicating natural day light at any time of day. The final result of this master bath was exactly as we had set out to achieve- a peaceful and relaxing retreat right inside our home.
Photography: M. Eric Honeycutt
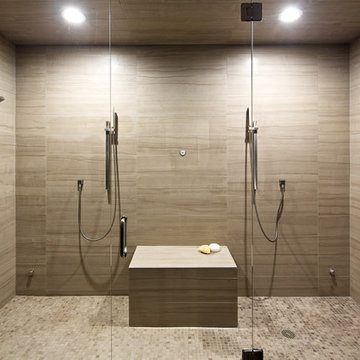
Location: Denver, CO, USA
THE CHALLENGE: Transform an outdated, uninspired condo into a unique, forward thinking home, while dealing with a limited capacity to remodel due to the buildings’ high-rise architectural restrictions.
THE SOLUTION: Warm wood clad walls were added throughout the home, creating architectural interest, as well as a sense of unity. Soft, textured furnishing was selected to elevate the home’s sophistication, while attention to layout and detail ensures its functionality.
Dado Interior Design
DAVID LAUER PHOTOGRAPHY
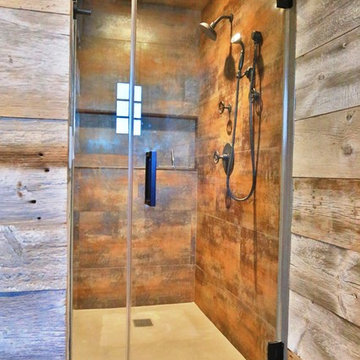
This bathroom had a very unique look with the concrete floor, reclaimed wood look tile, and shower enclosure with no saddle. Another beautiful shower door by Innovative Closet Designs! www.icdnj.com
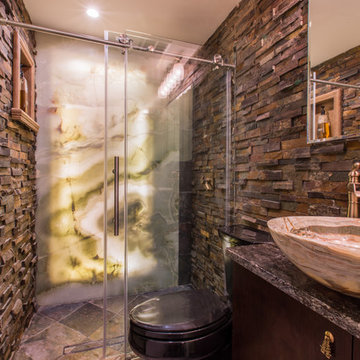
Imagen de cuarto de baño rústico de tamaño medio con armarios con paneles lisos, puertas de armario de madera en tonos medios, ducha empotrada, sanitario de dos piezas, baldosas y/o azulejos marrones, baldosas y/o azulejos grises, baldosas y/o azulejos de porcelana, paredes marrones, suelo de baldosas de cerámica, aseo y ducha, lavabo sobreencimera y encimera de granito
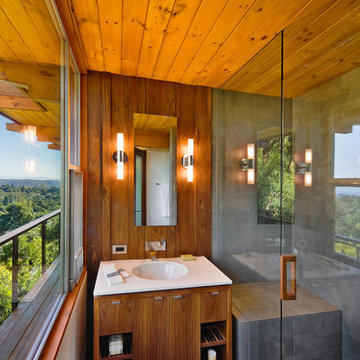
1950’s mid century modern hillside home.
full restoration | addition | modernization.
board formed concrete | clear wood finishes | mid-mod style.
Diseño de cuarto de baño vintage de tamaño medio con ducha empotrada, lavabo bajoencimera, armarios con paneles lisos, puertas de armario de madera oscura, baldosas y/o azulejos grises, paredes marrones, aseo y ducha, suelo gris, ducha con puerta con bisagras y encimeras blancas
Diseño de cuarto de baño vintage de tamaño medio con ducha empotrada, lavabo bajoencimera, armarios con paneles lisos, puertas de armario de madera oscura, baldosas y/o azulejos grises, paredes marrones, aseo y ducha, suelo gris, ducha con puerta con bisagras y encimeras blancas

Foto de cuarto de baño principal rústico pequeño con lavabo encastrado, ducha empotrada, baldosas y/o azulejos de pizarra, armarios con paneles empotrados, puertas de armario de madera oscura, sanitario de una pieza, baldosas y/o azulejos marrones, paredes marrones, suelo de pizarra, encimera de madera, suelo marrón, ducha con puerta con bisagras, encimeras marrones y cuarto de baño

The goal of this project was to build a house that would be energy efficient using materials that were both economical and environmentally conscious. Due to the extremely cold winter weather conditions in the Catskills, insulating the house was a primary concern. The main structure of the house is a timber frame from an nineteenth century barn that has been restored and raised on this new site. The entirety of this frame has then been wrapped in SIPs (structural insulated panels), both walls and the roof. The house is slab on grade, insulated from below. The concrete slab was poured with a radiant heating system inside and the top of the slab was polished and left exposed as the flooring surface. Fiberglass windows with an extremely high R-value were chosen for their green properties. Care was also taken during construction to make all of the joints between the SIPs panels and around window and door openings as airtight as possible. The fact that the house is so airtight along with the high overall insulatory value achieved from the insulated slab, SIPs panels, and windows make the house very energy efficient. The house utilizes an air exchanger, a device that brings fresh air in from outside without loosing heat and circulates the air within the house to move warmer air down from the second floor. Other green materials in the home include reclaimed barn wood used for the floor and ceiling of the second floor, reclaimed wood stairs and bathroom vanity, and an on-demand hot water/boiler system. The exterior of the house is clad in black corrugated aluminum with an aluminum standing seam roof. Because of the extremely cold winter temperatures windows are used discerningly, the three largest windows are on the first floor providing the main living areas with a majestic view of the Catskill mountains.

This large bathroom is a modern luxury with stand alone bathtub and frameless glass shower.
Call GoodFellas Construction for a free estimate!
GoodFellasConstruction.com
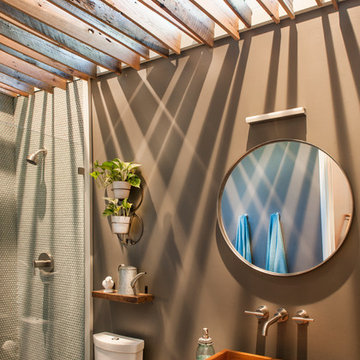
Benjamin Hill Photography
Imagen de cuarto de baño contemporáneo de tamaño medio con ducha empotrada, sanitario de dos piezas, baldosas y/o azulejos blancos, baldosas y/o azulejos en mosaico, paredes marrones, lavabo sobreencimera y armarios abiertos
Imagen de cuarto de baño contemporáneo de tamaño medio con ducha empotrada, sanitario de dos piezas, baldosas y/o azulejos blancos, baldosas y/o azulejos en mosaico, paredes marrones, lavabo sobreencimera y armarios abiertos
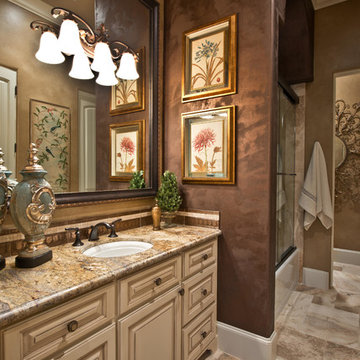
The Design Firm
Ejemplo de cuarto de baño tradicional con lavabo bajoencimera, armarios con paneles con relieve, puertas de armario de madera clara, encimera de granito, ducha empotrada, baldosas y/o azulejos beige, baldosas y/o azulejos de piedra, paredes marrones, suelo de baldosas de porcelana y aseo y ducha
Ejemplo de cuarto de baño tradicional con lavabo bajoencimera, armarios con paneles con relieve, puertas de armario de madera clara, encimera de granito, ducha empotrada, baldosas y/o azulejos beige, baldosas y/o azulejos de piedra, paredes marrones, suelo de baldosas de porcelana y aseo y ducha
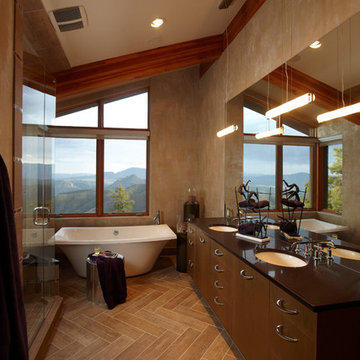
black counter, brown, double sink, flush cabinets, freestanding tub, glass shower enclosure, herringbone floors, pendant lights, tile floor, vaulted ceiling, wood beam,
© PURE Design Environments Inc.
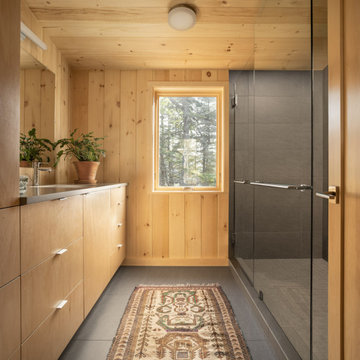
Master Bathroom
Imagen de cuarto de baño principal rústico de tamaño medio con armarios con paneles lisos, puertas de armario de madera oscura, ducha empotrada, sanitario de una pieza, baldosas y/o azulejos grises, baldosas y/o azulejos de porcelana, paredes marrones, suelo de baldosas de porcelana, lavabo bajoencimera, encimera de cuarzo compacto, suelo gris, ducha con puerta con bisagras y encimeras grises
Imagen de cuarto de baño principal rústico de tamaño medio con armarios con paneles lisos, puertas de armario de madera oscura, ducha empotrada, sanitario de una pieza, baldosas y/o azulejos grises, baldosas y/o azulejos de porcelana, paredes marrones, suelo de baldosas de porcelana, lavabo bajoencimera, encimera de cuarzo compacto, suelo gris, ducha con puerta con bisagras y encimeras grises

Leigh Simpson
Foto de cuarto de baño principal contemporáneo con armarios abiertos, puertas de armario de madera oscura, bañera japonesa, ducha empotrada, paredes marrones, suelo de cemento, lavabo integrado, encimera de madera, ducha abierta y encimeras marrones
Foto de cuarto de baño principal contemporáneo con armarios abiertos, puertas de armario de madera oscura, bañera japonesa, ducha empotrada, paredes marrones, suelo de cemento, lavabo integrado, encimera de madera, ducha abierta y encimeras marrones

This small bath carries an immense amount of presence. Bold metallic Copper walls and the Black walnut sliding barn door set a unique stage. **See the before pictures.
His/Hers toilets and vanities are in separate compartments.
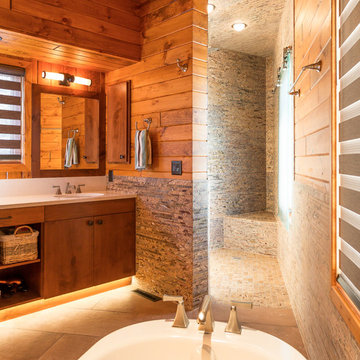
Modern House Productions
Ejemplo de cuarto de baño principal rural con lavabo bajoencimera, armarios con paneles lisos, puertas de armario de madera oscura, encimera de cuarzo compacto, bañera exenta, ducha empotrada, baldosas y/o azulejos multicolor, baldosas y/o azulejos de piedra, paredes marrones y suelo de baldosas de porcelana
Ejemplo de cuarto de baño principal rural con lavabo bajoencimera, armarios con paneles lisos, puertas de armario de madera oscura, encimera de cuarzo compacto, bañera exenta, ducha empotrada, baldosas y/o azulejos multicolor, baldosas y/o azulejos de piedra, paredes marrones y suelo de baldosas de porcelana
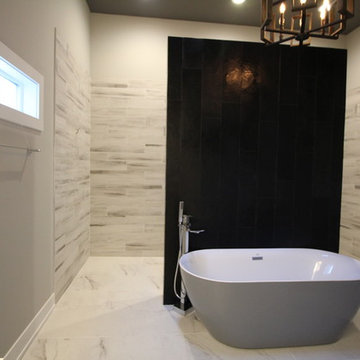
AFTER
Diseño de cuarto de baño minimalista con bañera exenta, ducha empotrada, baldosas y/o azulejos grises, baldosas y/o azulejos de porcelana, paredes marrones, suelo de mármol, lavabo bajoencimera, suelo gris y ducha abierta
Diseño de cuarto de baño minimalista con bañera exenta, ducha empotrada, baldosas y/o azulejos grises, baldosas y/o azulejos de porcelana, paredes marrones, suelo de mármol, lavabo bajoencimera, suelo gris y ducha abierta

This master bathroom was completely redesigned and relocation of drains and removal and rebuilding of walls was done to complete a new layout. For the entrance barn doors were installed which really give this space the rustic feel. The main feature aside from the entrance is the freestanding tub located in the center of this master suite with a tiled bench built off the the side. The vanity is a Knotty Alder wood cabinet with a driftwood finish from Sollid Cabinetry. The 4" backsplash is a four color blend pebble rock from Emser Tile. The counter top is a remnant from Pental Quartz in "Alpine". The walk in shower features a corner bench and all tile used in this space is a 12x24 pe tuscania laid vertically. The shower also features the Emser Rivera pebble as the shower pan an decorative strip on the shower wall that was used as the backsplash in the vanity area.
Photography by Scott Basile
2.801 ideas para cuartos de baño con ducha empotrada y paredes marrones
6