2.062 ideas para cuartos de baño con ducha empotrada y encimeras marrones
Filtrar por
Presupuesto
Ordenar por:Popular hoy
61 - 80 de 2062 fotos
Artículo 1 de 3
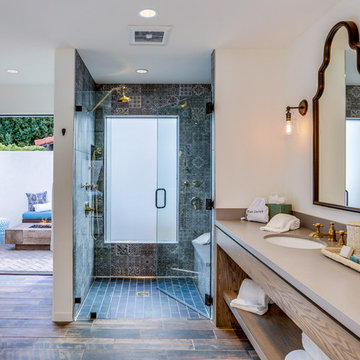
Kelly Peak
Ejemplo de cuarto de baño principal mediterráneo con armarios con paneles lisos, puertas de armario de madera oscura, ducha empotrada, baldosas y/o azulejos azules, baldosas y/o azulejos grises, paredes blancas, suelo de madera oscura, lavabo bajoencimera, suelo marrón, ducha con puerta con bisagras, encimeras marrones y espejo con luz
Ejemplo de cuarto de baño principal mediterráneo con armarios con paneles lisos, puertas de armario de madera oscura, ducha empotrada, baldosas y/o azulejos azules, baldosas y/o azulejos grises, paredes blancas, suelo de madera oscura, lavabo bajoencimera, suelo marrón, ducha con puerta con bisagras, encimeras marrones y espejo con luz

Talk about your small spaces. In this case we had to squeeze a full bath into a powder room-sized room of only 5’ x 7’. The ceiling height also comes into play sloping downward from 90” to 71” under the roof of a second floor dormer in this Cape-style home.
We stripped the room bare and scrutinized how we could minimize the visual impact of each necessary bathroom utility. The bathroom was transitioning along with its occupant from young boy to teenager. The existing bathtub and shower curtain by far took up the most visual space within the room. Eliminating the tub and introducing a curbless shower with sliding glass shower doors greatly enlarged the room. Now that the floor seamlessly flows through out the room it magically feels larger. We further enhanced this concept with a floating vanity. Although a bit smaller than before, it along with the new wall-mounted medicine cabinet sufficiently handles all storage needs. We chose a comfort height toilet with a short tank so that we could extend the wood countertop completely across the sink wall. The longer countertop creates opportunity for decorative effects while creating the illusion of a larger space. Floating shelves to the right of the vanity house more nooks for storage and hide a pop-out electrical outlet.
The clefted slate target wall in the shower sets up the modern yet rustic aesthetic of this bathroom, further enhanced by a chipped high gloss stone floor and wire brushed wood countertop. I think it is the style and placement of the wall sconces (rated for wet environments) that really make this space unique. White ceiling tile keeps the shower area functional while allowing us to extend the white along the rest of the ceiling and partially down the sink wall – again a room-expanding trick.
This is a small room that makes a big splash!
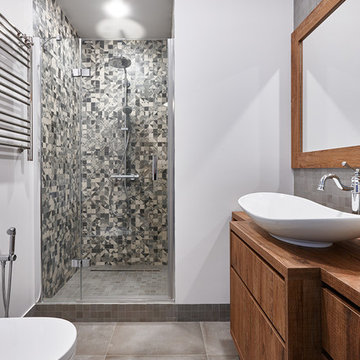
фото Евгений Лучин
Diseño de cuarto de baño contemporáneo con armarios con paneles lisos, puertas de armario de madera oscura, ducha empotrada, baldosas y/o azulejos grises, paredes blancas, aseo y ducha, lavabo sobreencimera, encimera de madera, suelo gris, ducha con puerta con bisagras y encimeras marrones
Diseño de cuarto de baño contemporáneo con armarios con paneles lisos, puertas de armario de madera oscura, ducha empotrada, baldosas y/o azulejos grises, paredes blancas, aseo y ducha, lavabo sobreencimera, encimera de madera, suelo gris, ducha con puerta con bisagras y encimeras marrones
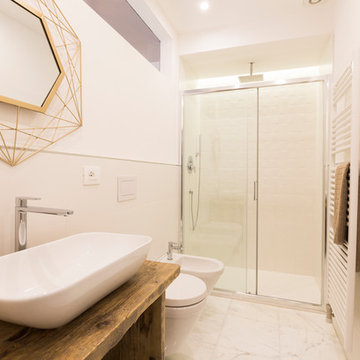
APT. 1 - BILOCALE
Vista del bagno.
Grande risalto al box doccia rivestito con ceramica effetto 3D, in erfetta armonia con il resto dell'ambiente.
Ejemplo de cuarto de baño mediterráneo de tamaño medio con armarios abiertos, baldosas y/o azulejos blancos, paredes blancas, suelo blanco, ducha con puerta corredera, baldosas y/o azulejos de cerámica, suelo de mármol, aseo y ducha, lavabo sobreencimera, encimera de madera, puertas de armario de madera oscura, ducha empotrada, sanitario de pared y encimeras marrones
Ejemplo de cuarto de baño mediterráneo de tamaño medio con armarios abiertos, baldosas y/o azulejos blancos, paredes blancas, suelo blanco, ducha con puerta corredera, baldosas y/o azulejos de cerámica, suelo de mármol, aseo y ducha, lavabo sobreencimera, encimera de madera, puertas de armario de madera oscura, ducha empotrada, sanitario de pared y encimeras marrones
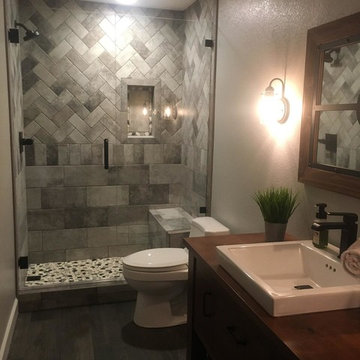
Ejemplo de cuarto de baño moderno de tamaño medio con armarios estilo shaker, puertas de armario de madera en tonos medios, ducha empotrada, sanitario de una pieza, baldosas y/o azulejos grises, paredes grises, aseo y ducha, lavabo encastrado, encimera de madera, ducha con puerta con bisagras y encimeras marrones
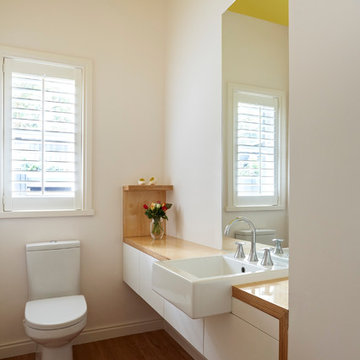
Rhiannon Slatter
Modelo de cuarto de baño principal contemporáneo grande con armarios con paneles lisos, puertas de armario blancas, encimera de madera, bañera exenta, ducha empotrada, sanitario de una pieza, paredes blancas, suelo de madera en tonos medios y encimeras marrones
Modelo de cuarto de baño principal contemporáneo grande con armarios con paneles lisos, puertas de armario blancas, encimera de madera, bañera exenta, ducha empotrada, sanitario de una pieza, paredes blancas, suelo de madera en tonos medios y encimeras marrones
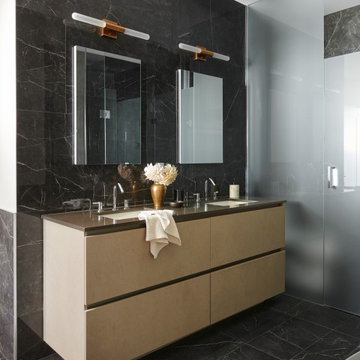
Foto de cuarto de baño principal, doble y flotante contemporáneo grande con armarios con paneles lisos, puertas de armario beige, bañera exenta, sanitario de dos piezas, baldosas y/o azulejos negros, baldosas y/o azulejos de porcelana, paredes beige, suelo de baldosas de porcelana, encimera de cuarzo compacto, suelo negro, ducha con puerta con bisagras, encimeras marrones, cuarto de baño, ducha empotrada y lavabo bajoencimera
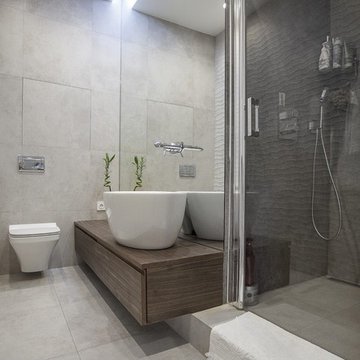
Foto de cuarto de baño contemporáneo con armarios con paneles lisos, puertas de armario de madera en tonos medios, ducha empotrada, sanitario de una pieza, baldosas y/o azulejos grises, baldosas y/o azulejos blancos, aseo y ducha, lavabo sobreencimera, encimera de madera, suelo gris, ducha con puerta con bisagras y encimeras marrones
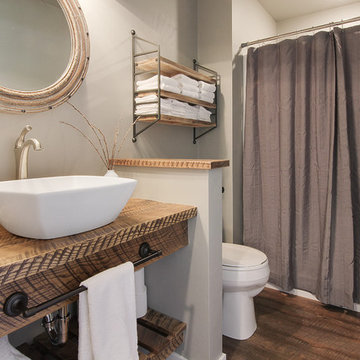
Ejemplo de cuarto de baño de estilo de casa de campo con ducha empotrada, paredes grises, suelo de madera oscura, lavabo sobreencimera, encimera de madera, suelo marrón, ducha con cortina y encimeras marrones
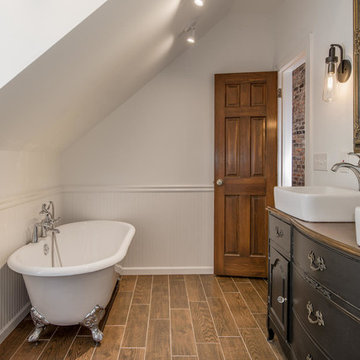
A leaky garden tub is replaced by a walk-in shower featuring marble bullnose accents. The homeowner found the dresser on Craigslist and refinished it for a shabby-chic vanity with sleek modern vessel sinks. Beadboard wainscoting dresses up the walls and lends the space a chabby-chic feel.
Garrett Buell
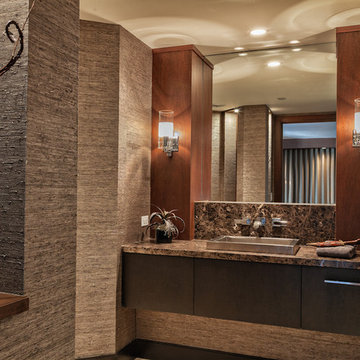
Photo Credit: Ron Rosenzweig
Modelo de cuarto de baño principal contemporáneo grande con armarios con paneles lisos, puertas de armario de madera en tonos medios, encimera de ónix, encimeras marrones, ducha empotrada, paredes beige, lavabo encastrado y ducha con puerta con bisagras
Modelo de cuarto de baño principal contemporáneo grande con armarios con paneles lisos, puertas de armario de madera en tonos medios, encimera de ónix, encimeras marrones, ducha empotrada, paredes beige, lavabo encastrado y ducha con puerta con bisagras

New bathroom installed at this project with natural stone on the walls and Wood look tile on the floors, came out great!
Ejemplo de cuarto de baño principal, único y de pie rural de tamaño medio con armarios estilo shaker, puertas de armario de madera oscura, bañera con patas, ducha empotrada, suelo de baldosas de cerámica, encimera de madera, suelo marrón, ducha con puerta con bisagras, encimeras marrones, tendedero, vigas vistas y boiserie
Ejemplo de cuarto de baño principal, único y de pie rural de tamaño medio con armarios estilo shaker, puertas de armario de madera oscura, bañera con patas, ducha empotrada, suelo de baldosas de cerámica, encimera de madera, suelo marrón, ducha con puerta con bisagras, encimeras marrones, tendedero, vigas vistas y boiserie
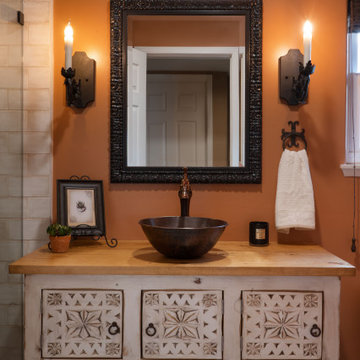
Guest Bathroom got a major upgrade with a custom furniture grade vanity cabinet with water resistant varnish wood top, copper vessel sink, hand made iron sconces.

Talk about your small spaces. In this case we had to squeeze a full bath into a powder room-sized room of only 5’ x 7’. The ceiling height also comes into play sloping downward from 90” to 71” under the roof of a second floor dormer in this Cape-style home.
We stripped the room bare and scrutinized how we could minimize the visual impact of each necessary bathroom utility. The bathroom was transitioning along with its occupant from young boy to teenager. The existing bathtub and shower curtain by far took up the most visual space within the room. Eliminating the tub and introducing a curbless shower with sliding glass shower doors greatly enlarged the room. Now that the floor seamlessly flows through out the room it magically feels larger. We further enhanced this concept with a floating vanity. Although a bit smaller than before, it along with the new wall-mounted medicine cabinet sufficiently handles all storage needs. We chose a comfort height toilet with a short tank so that we could extend the wood countertop completely across the sink wall. The longer countertop creates opportunity for decorative effects while creating the illusion of a larger space. Floating shelves to the right of the vanity house more nooks for storage and hide a pop-out electrical outlet.
The clefted slate target wall in the shower sets up the modern yet rustic aesthetic of this bathroom, further enhanced by a chipped high gloss stone floor and wire brushed wood countertop. I think it is the style and placement of the wall sconces (rated for wet environments) that really make this space unique. White ceiling tile keeps the shower area functional while allowing us to extend the white along the rest of the ceiling and partially down the sink wall – again a room-expanding trick.
This is a small room that makes a big splash!
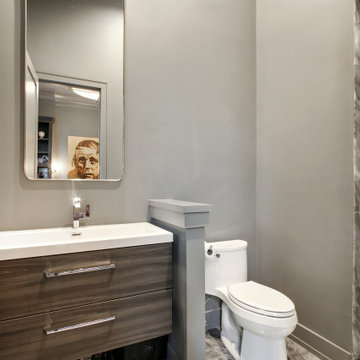
Sofia Joelsson Design, Interior Design Services. Guest Bathroom Bathroom, two story New Orleans new construction. Marble Floors, Large baseboards, wainscot, Glass Shower, Single Vanity,
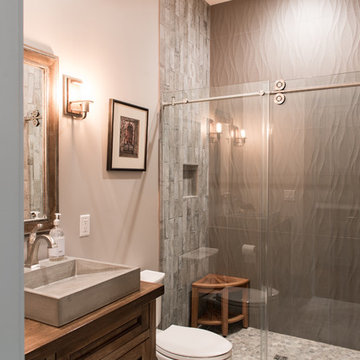
Diseño de cuarto de baño rústico de tamaño medio con armarios con paneles empotrados, puertas de armario de madera en tonos medios, ducha empotrada, sanitario de dos piezas, baldosas y/o azulejos grises, baldosas y/o azulejos de porcelana, paredes grises, aseo y ducha, lavabo sobreencimera, encimera de madera, ducha con puerta corredera y encimeras marrones
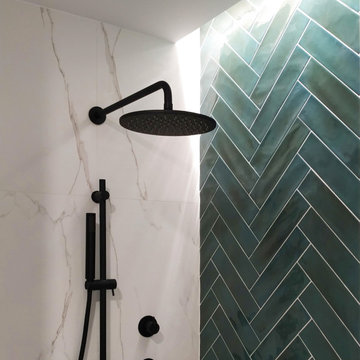
Ejemplo de cuarto de baño principal, único, a medida y blanco y madera moderno pequeño con armarios con paneles lisos, puertas de armario de madera en tonos medios, ducha empotrada, sanitario de pared, baldosas y/o azulejos blancos, gres porcelanico, paredes blancas, suelo de baldosas de porcelana, lavabo sobreencimera, encimera de madera, suelo blanco, ducha con puerta con bisagras y encimeras marrones
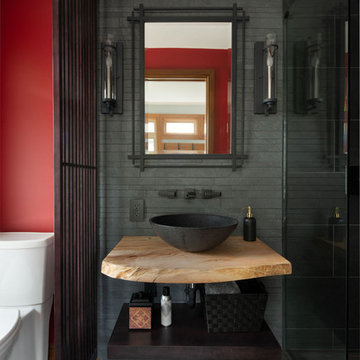
LIVE EDGE WOOD COUNTERTOP WOOD 2 1/2” THICK
PURCHASED from URBAN TIMBER https://www.urbntimber.com/live-edge-slabs
MIRROR - FEISS ETHAN - ANTIQUE FORGED IRON
SCONCES - FEISS ETHAN - ANTIQUE FORGED IRON
BATHROOM FAUCET - DELTA ARA TWO HANDLE WALL MOUNT in MATTE BLACK
WALL TILE - LANDMARK TREK MOSAIC in VULCAN
VESSEL SINK HONED BASALT BLACK GRANITE
CUSTOM SCREEN btwn VANITY & TOILET - MAPLE STAINED ONYX
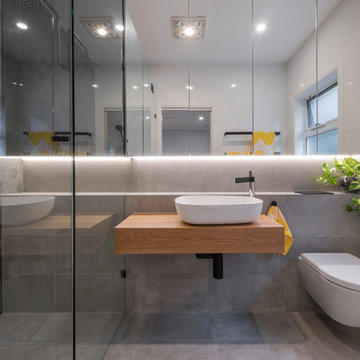
kirsten woodforth
Diseño de cuarto de baño escandinavo con ducha empotrada, sanitario de pared, baldosas y/o azulejos grises, paredes grises, aseo y ducha, lavabo sobreencimera, encimera de madera, suelo gris y encimeras marrones
Diseño de cuarto de baño escandinavo con ducha empotrada, sanitario de pared, baldosas y/o azulejos grises, paredes grises, aseo y ducha, lavabo sobreencimera, encimera de madera, suelo gris y encimeras marrones

This master bathroom was completely gutted from the original space and enlarged by modifying the entry way. The bay window area was opened up with the use of free standing bath from Kohler. This allowed for a tall furniture style linen cabinet to be added near the entry for additional storage. The his and hers vanities are seperated by a beautiful mullioned glass cabinet and each person has a unique space with their own arched cubby lined in a gorgeous mosaic tile. The room was designed around a pillowed Elon Durango Limestone wainscot surrounding the space with an Emperado Dark 16x16 Limestone floor and slab countertops. The cabinetry was custom made locally to a specified finish.
Kate Benjamin photography
2.062 ideas para cuartos de baño con ducha empotrada y encimeras marrones
4