29.685 ideas para cuartos de baño con ducha empotrada y baldosas y/o azulejos beige
Filtrar por
Presupuesto
Ordenar por:Popular hoy
1 - 20 de 29.685 fotos
Artículo 1 de 3

Modelo de cuarto de baño doble y flotante contemporáneo con puertas de armario de madera oscura, ducha empotrada, baldosas y/o azulejos beige, paredes beige, lavabo de seno grande, suelo gris, ducha abierta y encimeras blancas

Baño de 2 piezas y plato de ducha, ubicado en la planta baja del ático al lado del comedor - salón lo que lo hace muy cómodo para los invitados.
Ejemplo de cuarto de baño único, a medida y gris y blanco contemporáneo de tamaño medio con puertas de armario blancas, ducha empotrada, sanitario de dos piezas, baldosas y/o azulejos beige, baldosas y/o azulejos de cerámica, paredes beige, suelo de baldosas de cerámica, aseo y ducha, lavabo integrado, encimera de esteatita, suelo gris, ducha con puerta corredera, encimeras blancas y armarios con paneles lisos
Ejemplo de cuarto de baño único, a medida y gris y blanco contemporáneo de tamaño medio con puertas de armario blancas, ducha empotrada, sanitario de dos piezas, baldosas y/o azulejos beige, baldosas y/o azulejos de cerámica, paredes beige, suelo de baldosas de cerámica, aseo y ducha, lavabo integrado, encimera de esteatita, suelo gris, ducha con puerta corredera, encimeras blancas y armarios con paneles lisos
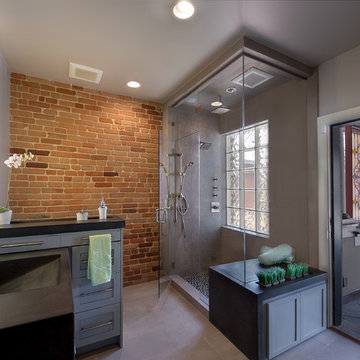
Teri Fotheringham
Interior Intuitions, Ltd.
Imagen de cuarto de baño actual con lavabo integrado, armarios estilo shaker, puertas de armario grises, ducha empotrada y baldosas y/o azulejos beige
Imagen de cuarto de baño actual con lavabo integrado, armarios estilo shaker, puertas de armario grises, ducha empotrada y baldosas y/o azulejos beige

This Condo has been in the family since it was first built. And it was in desperate need of being renovated. The kitchen was isolated from the rest of the condo. The laundry space was an old pantry that was converted. We needed to open up the kitchen to living space to make the space feel larger. By changing the entrance to the first guest bedroom and turn in a den with a wonderful walk in owners closet.
Then we removed the old owners closet, adding that space to the guest bath to allow us to make the shower bigger. In addition giving the vanity more space.
The rest of the condo was updated. The master bath again was tight, but by removing walls and changing door swings we were able to make it functional and beautiful all that the same time.

a bathroom was added between the existing garage and home. A window couldn't be added, so a skylight brings needed sunlight into the space.
WoodStone Inc, General Contractor
Home Interiors, Cortney McDougal, Interior Design
Draper White Photography

Modelo de cuarto de baño rural con lavabo bajoencimera, armarios estilo shaker, puertas de armario de madera oscura, ducha empotrada, sanitario de dos piezas, baldosas y/o azulejos beige, paredes beige, suelo de baldosas tipo guijarro, baldosas y/o azulejos de travertino y encimeras blancas
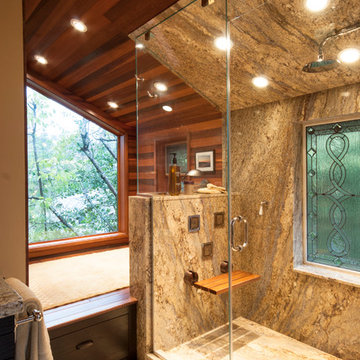
Our client’s intension was to make this bathroom suite a very specialized spa retreat. She envisioned exquisite, highly crafted components and loved the colors gold and purple. We were challenged to mix contemporary, traditional and rustic features.
Also on the wish-list were a sizeable wardrobe room and a meditative loft-like retreat. Hydronic heated flooring was installed throughout. The numerous features in this project required replacement of the home’s plumbing and electrical systems. The cedar ceiling and other places in the room replicate what is found in the rest of the home. The project encompassed 400 sq. feet.
Features found at one end of the suite are new stained glass windows – designed to match to existing, a Giallo Rio slab granite platform and a Carlton clawfoot tub. The platform is banded at the floor by a mosaic of 1″ x 1″ glass tile.
Near the tub platform area is a large walnut stained vanity with Contemporary slab door fronts and shaker drawers. This is the larger of two separate vanities. Each are enhanced with hand blown artisan pendant lighting.
A custom fireplace is centrally placed as a dominant design feature. The hammered copper that surrounds the fireplace and vent pipe were crafted by a talented local tradesman. It is topped with a Café Imperial marble.
A lavishly appointed shower is the centerpiece of the bathroom suite. The many slabs of granite used on this project were chosen for the beautiful veins of quartz, purple and gold that our client adores.
Two distinct spaces flank a small vanity; the wardrobe and the loft-like Magic Room. Both precisely fulfill their intended practical and meditative purposes. A floor to ceiling wardrobe and oversized built-in dresser keep clothing, shoes and accessories organized. The dresser is topped with the same marble used atop the fireplace and inset into the wardrobe flooring.
The Magic Room is a space for resting, reading or just gazing out on the serene setting. The reading lights are Oil Rubbed Bronze. A drawer within the step up to the loft keeps reading and writing materials neatly tucked away.
Within the highly customized space, marble, granite, copper and art glass come together in a harmonious design that is organized for maximum rejuvenation that pleases our client to not end!

New Master Bath in converted previous study. Walk in curbless shower. Vessel tub moved from former Master Bath
Diseño de cuarto de baño principal tradicional renovado grande con puertas de armario blancas, bañera exenta, ducha empotrada, baldosas y/o azulejos beige, baldosas y/o azulejos de cerámica, paredes blancas, suelo de piedra caliza, lavabo bajoencimera, encimera de cuarzo compacto, suelo beige, encimeras blancas, armarios con paneles empotrados y ducha abierta
Diseño de cuarto de baño principal tradicional renovado grande con puertas de armario blancas, bañera exenta, ducha empotrada, baldosas y/o azulejos beige, baldosas y/o azulejos de cerámica, paredes blancas, suelo de piedra caliza, lavabo bajoencimera, encimera de cuarzo compacto, suelo beige, encimeras blancas, armarios con paneles empotrados y ducha abierta

Designer: Terri Sears
Photography: Melissa M. Mills
Imagen de cuarto de baño principal clásico renovado pequeño con armarios estilo shaker, puertas de armario de madera en tonos medios, ducha empotrada, sanitario de dos piezas, baldosas y/o azulejos beige, baldosas y/o azulejos de porcelana, paredes grises, suelo de baldosas de porcelana, lavabo bajoencimera, encimera de cuarzo compacto, suelo beige, ducha con puerta con bisagras y encimeras blancas
Imagen de cuarto de baño principal clásico renovado pequeño con armarios estilo shaker, puertas de armario de madera en tonos medios, ducha empotrada, sanitario de dos piezas, baldosas y/o azulejos beige, baldosas y/o azulejos de porcelana, paredes grises, suelo de baldosas de porcelana, lavabo bajoencimera, encimera de cuarzo compacto, suelo beige, ducha con puerta con bisagras y encimeras blancas

Ejemplo de cuarto de baño principal tradicional grande con armarios con paneles con relieve, puertas de armario blancas, bañera encastrada sin remate, ducha empotrada, baldosas y/o azulejos beige, baldosas y/o azulejos marrones, baldosas y/o azulejos de vidrio, paredes beige, suelo de baldosas de porcelana, lavabo bajoencimera, encimera de granito, suelo beige y ducha con puerta con bisagras

Modelo de cuarto de baño principal moderno grande con armarios con paneles lisos, bañera empotrada, ducha empotrada, baldosas y/o azulejos beige, baldosas y/o azulejos marrones, paredes blancas, lavabo bajoencimera, encimera de cuarcita, suelo de baldosas de porcelana y suelo beige
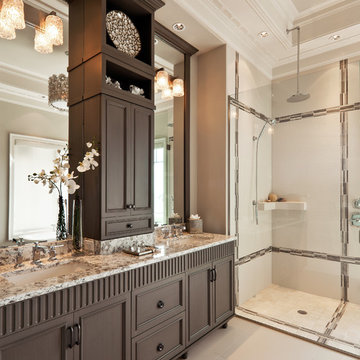
Modelo de cuarto de baño clásico renovado con lavabo bajoencimera, armarios con paneles empotrados, puertas de armario de madera en tonos medios, ducha empotrada, baldosas y/o azulejos beige y paredes beige

Bubbles BathroomsEvery detail of the bathroom layout has been carefully considered, with the spa positioned for easy viewing of the television and the toilet area which encompasses a toilet and bidet, hidden out of sight behind a unique feature wall. Super luxury bathroom. Designed & built by http://bubblesbathrooms.com.au/
Bubbles Bathrooms - Timeless Luxury Bathroom
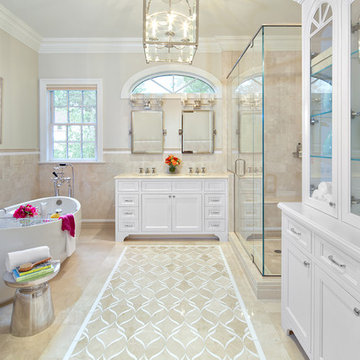
Donna Dotan Photography Inc.
Foto de cuarto de baño contemporáneo con lavabo bajoencimera, puertas de armario blancas, encimera de mármol, bañera exenta, ducha empotrada, baldosas y/o azulejos beige, armarios con paneles empotrados, suelo beige y piedra
Foto de cuarto de baño contemporáneo con lavabo bajoencimera, puertas de armario blancas, encimera de mármol, bañera exenta, ducha empotrada, baldosas y/o azulejos beige, armarios con paneles empotrados, suelo beige y piedra

Luxury primary bathroom design and remodel in Stoneham, MA. Dark stained cabinetry over a painted finish with a unique ribbed-texture door style, double sinks, quartz countertop, tall linen cabinet with roll-out shelves, free-standing soaking tub, large walk-in shower, seamlessly clad in porcelain stone slabs in a warm Calacatta Oro pattern, gold toned fixtures and hardware, and a water closet with a reeded glass pocket door, and gold metallic vinyl wallpaper, and a storage cabinet above the toilet.

New build dreams always require a clear design vision and this 3,650 sf home exemplifies that. Our clients desired a stylish, modern aesthetic with timeless elements to create balance throughout their home. With our clients intention in mind, we achieved an open concept floor plan complimented by an eye-catching open riser staircase. Custom designed features are showcased throughout, combined with glass and stone elements, subtle wood tones, and hand selected finishes.
The entire home was designed with purpose and styled with carefully curated furnishings and decor that ties these complimenting elements together to achieve the end goal. At Avid Interior Design, our goal is to always take a highly conscious, detailed approach with our clients. With that focus for our Altadore project, we were able to create the desirable balance between timeless and modern, to make one more dream come true.

For this basement, these older clients wanted a quick and easy remodel to help sell their home when the time came. We did a simple but timeless design to help appeal to any buyer.

Complete Renovation with an Open Plan Concept. Space Planned the whole entire 2 Bedroom/ 2 Bath Condo in the heart of Atlanta. Turn Key Service from Opening Walls, Electrical Moved, Maximized Storage and Space, Painting, Fixtures and Aesthetic Wood Details on Ceilings and Walls, Gourmet Modern Kitchen with Quartzite Tops, Backsplash, Flooring Tile, and Furnishings with Interior Design. Let us Help you create your Dream Space for your lifestyle.
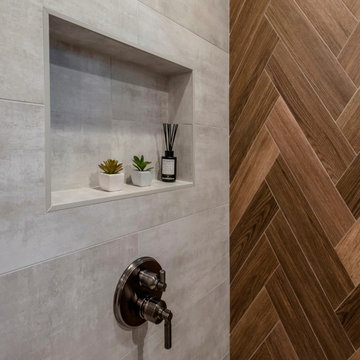
Imagen de cuarto de baño actual con ducha empotrada, baldosas y/o azulejos beige, baldosas y/o azulejos de porcelana y aseo y ducha

Small bathroom spaces without windows can present a design challenge. Our solution included selecting a beautiful aspen tree wall mural that makes it feel as if you are looking out a window. To keep things light and airy we created a custom natural cedar floating vanity, gold fixtures, and a light green tiled feature wall in the shower.
29.685 ideas para cuartos de baño con ducha empotrada y baldosas y/o azulejos beige
1