3.247 ideas para cuartos de baño con ducha doble y suelo blanco
Filtrar por
Presupuesto
Ordenar por:Popular hoy
1 - 20 de 3247 fotos
Artículo 1 de 3

Download our free ebook, Creating the Ideal Kitchen. DOWNLOAD NOW
Our clients were in the market for an upgrade from builder grade in their Glen Ellyn bathroom! They came to us requesting a more spa like experience and a designer’s eye to create a more refined space.
A large steam shower, bench and rain head replaced a dated corner bathtub. In addition, we added heated floors for those cool Chicago months and several storage niches and built-in cabinets to keep extra towels and toiletries out of sight. The use of circles in the tile, cabinetry and new window in the shower give this primary bath the character it was lacking, while lowering and modifying the unevenly vaulted ceiling created symmetry in the space. The end result is a large luxurious spa shower, more storage space and improvements to the overall comfort of the room. A nice upgrade from the existing builder grade space!
Photography by @margaretrajic
Photo stylist @brandidevers
Do you have an older home that has great bones but needs an upgrade? Contact us here to see how we can help!

Diseño de cuarto de baño principal, doble y a medida tradicional renovado grande con armarios con paneles empotrados, puertas de armario grises, bañera encastrada, ducha doble, sanitario de dos piezas, baldosas y/o azulejos blancos, baldosas y/o azulejos de mármol, paredes grises, suelo de mármol, lavabo bajoencimera, encimera de cuarzo compacto, suelo blanco, ducha con puerta con bisagras, encimeras blancas, banco de ducha y papel pintado

Foto de cuarto de baño principal campestre grande con puertas de armario blancas, bañera exenta, ducha doble, sanitario de una pieza, baldosas y/o azulejos blancos, baldosas y/o azulejos de mármol, paredes grises, suelo de mármol, lavabo bajoencimera, encimera de mármol, suelo blanco y armarios con paneles empotrados

The clients shared with us an inspiration picture of a white marble bathroom with clean lines and elegant feel. Their current master bathroom was far from elegant. With a somewhat limited budget, the goal was to create a walk-in shower, additional storage and elegant feel without having to change much of the footprint.
To have the look of a marble bath without the high price tag we used on the floor and walls a durable porcelain tile with a realistic Carrara marble look makes this upscale bathroom a breeze to maintain. It also compliments the real Carrara marble countertop perfectly.
A vanity with dual sinks was installed. On each side of the vanity is ample cabinet and drawer storage. This bathroom utilized all the storage space possible, while still having an open feel and flow.
This master bath now has clean lines, delicate fixtures and the look of high end materials without the high end price-tag. The result is an elegant bathroom that they enjoy spending time and relaxing in.

Hip guest bath with custom open vanity, unique wall sconces, slate counter top, and Toto toilet.
Foto de cuarto de baño único y a medida actual pequeño con puertas de armario de madera clara, ducha doble, bidé, baldosas y/o azulejos blancos, baldosas y/o azulejos de cerámica, paredes grises, suelo de baldosas de porcelana, lavabo bajoencimera, encimera de esteatita, suelo blanco, ducha con puerta con bisagras, encimeras grises y hornacina
Foto de cuarto de baño único y a medida actual pequeño con puertas de armario de madera clara, ducha doble, bidé, baldosas y/o azulejos blancos, baldosas y/o azulejos de cerámica, paredes grises, suelo de baldosas de porcelana, lavabo bajoencimera, encimera de esteatita, suelo blanco, ducha con puerta con bisagras, encimeras grises y hornacina

Navy penny tile is a striking backdrop in this handsome guest bathroom. A mix of wood cabinetry with leather pulls enhances the masculine feel of the room while a smart toilet incorporates modern-day technology into this timeless bathroom.
Inquire About Our Design Services
http://www.tiffanybrooksinteriors.com Inquire about our design services. Spaced designed by Tiffany Brooks
Photo 2019 Scripps Network, LLC.

Inspired by the majesty of the Northern Lights and this family's everlasting love for Disney, this home plays host to enlighteningly open vistas and playful activity. Like its namesake, the beloved Sleeping Beauty, this home embodies family, fantasy and adventure in their truest form. Visions are seldom what they seem, but this home did begin 'Once Upon a Dream'. Welcome, to The Aurora.

This dated Master Bathroom went from dark, neutral, and lackluster to bright, modern, and luxurious by adding modern elements including custom board and batten, and marble tile. We updated the vanity and repainted cabinets, added new hardware and fixtures, and extended the shower to create space for “his and hers” shower heads. The adjacent floating tub sits caddy-cornered to the rest of the bathroom, with a matte black faucet and wand. This modern navy blue bathroom will soon be a reference point for every model in their neighborhood!
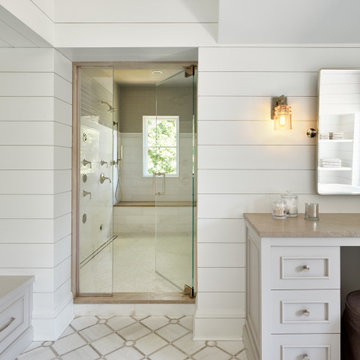
Imagen de cuarto de baño doble, a medida y blanco de estilo de casa de campo con armarios con paneles empotrados, puertas de armario beige, bañera exenta, ducha doble, baldosas y/o azulejos blancos, baldosas y/o azulejos de mármol, paredes blancas, suelo de mármol, encimera de mármol, suelo blanco, ducha con puerta con bisagras y encimeras beige
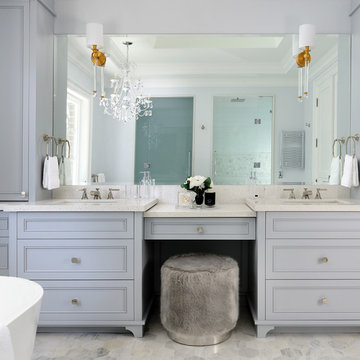
High end luxury master bathroom with coffered ceilings, skylight, chandelier, marble mosaic flooring and backsplash, wall mounted custom vanity with double sink, wall mounted faucets, gold wall sconces, chandelier above freestanding tub. Glass shower enclosure with mosaic floor tile, steam shower, rainhead, built in bench and niche. This bathroom has a separate toilet room and shower enclosure.

Diseño de cuarto de baño principal, doble, flotante y abovedado campestre de tamaño medio con armarios estilo shaker, puertas de armario grises, bañera exenta, ducha doble, sanitario de una pieza, baldosas y/o azulejos blancos, paredes blancas, suelo de mármol, lavabo bajoencimera, encimera de cuarcita, suelo blanco, ducha con puerta con bisagras, encimeras grises y banco de ducha
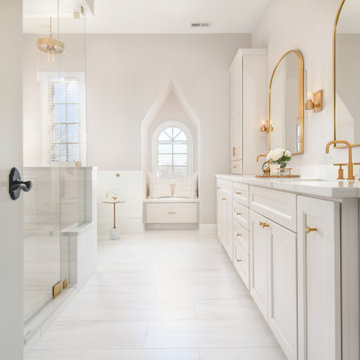
Foto de cuarto de baño principal, doble y a medida clásico renovado grande con bañera exenta, ducha doble, baldosas y/o azulejos de cerámica, paredes beige, suelo de baldosas de cerámica, lavabo bajoencimera, encimera de cuarcita, ducha con puerta con bisagras, encimeras blancas, armarios con paneles empotrados, puertas de armario blancas, baldosas y/o azulejos blancos y suelo blanco
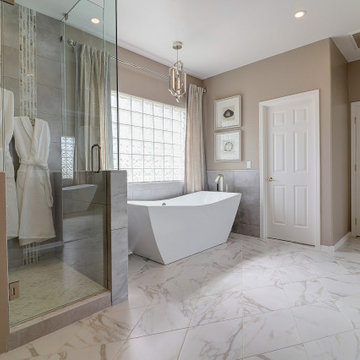
Diseño de cuarto de baño principal, doble y a medida tradicional renovado de tamaño medio con armarios con paneles con relieve, puertas de armario grises, bañera exenta, ducha doble, sanitario de dos piezas, baldosas y/o azulejos beige, baldosas y/o azulejos de porcelana, paredes beige, suelo de baldosas de porcelana, lavabo bajoencimera, encimera de cuarzo compacto, suelo blanco, ducha con puerta con bisagras, encimeras blancas y banco de ducha

White and grey bathroom with a printed tile made this bathroom feel warm and cozy. Wall scones, gold mirrors and a mix of gold and silver accessories brought this bathroom to life.

View of Steam Sower, shower bench and linear drain
Foto de cuarto de baño principal clásico renovado grande con armarios con paneles con relieve, puertas de armario blancas, bañera encastrada, ducha doble, sanitario de una pieza, baldosas y/o azulejos blancos, baldosas y/o azulejos de porcelana, paredes grises, suelo de mármol, lavabo bajoencimera, encimera de vidrio, suelo blanco, ducha con puerta con bisagras y encimeras blancas
Foto de cuarto de baño principal clásico renovado grande con armarios con paneles con relieve, puertas de armario blancas, bañera encastrada, ducha doble, sanitario de una pieza, baldosas y/o azulejos blancos, baldosas y/o azulejos de porcelana, paredes grises, suelo de mármol, lavabo bajoencimera, encimera de vidrio, suelo blanco, ducha con puerta con bisagras y encimeras blancas
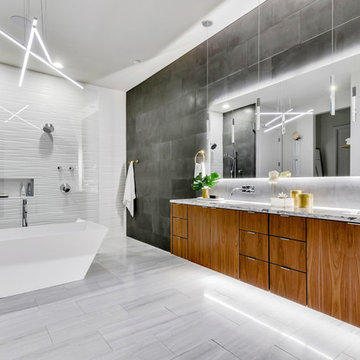
Imagen de cuarto de baño principal actual con armarios con paneles lisos, puertas de armario de madera oscura, bañera exenta, ducha doble, baldosas y/o azulejos grises, baldosas y/o azulejos blancos, encimera de mármol, suelo blanco, encimeras grises y espejo con luz
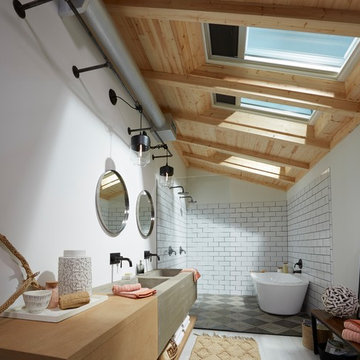
Imagen de cuarto de baño actual con armarios con paneles lisos, puertas de armario de madera clara, bañera exenta, ducha doble, baldosas y/o azulejos blancos, baldosas y/o azulejos de cemento, paredes blancas, suelo de madera pintada, lavabo integrado, encimera de madera, suelo blanco, ducha abierta y encimeras marrones

We took this dated Master Bathroom and leveraged its size to create a spa like space and experience. The expansive space features a large vanity with storage cabinets that feature SOLLiD Value Series – Tahoe Ash cabinets, Fairmont Designs Apron sinks, granite countertops and Tahoe Ash matching mirror frames for a modern rustic feel. The design is completed with Jeffrey Alexander by Hardware Resources Durham cabinet pulls that are a perfect touch to the design. We removed the glass block snail shower and the large tub deck and replaced them with a large walk-in shower and stand-alone bathtub to maximize the size and feel of the space. The floor tile is travertine and the shower is a mix of travertine and marble. The water closet is accented with Stikwood Reclaimed Weathered Wood to bring a little character to a usually neglected spot!
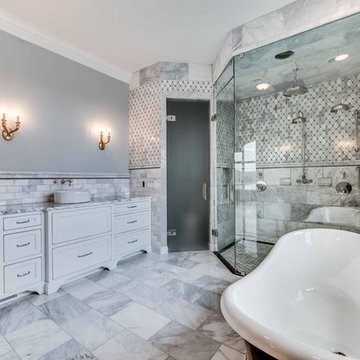
Diseño de cuarto de baño principal tradicional renovado grande con armarios con paneles empotrados, puertas de armario blancas, bañera exenta, ducha doble, sanitario de dos piezas, baldosas y/o azulejos blancos, baldosas y/o azulejos de piedra, paredes grises, suelo de baldosas de porcelana, lavabo sobreencimera, encimera de mármol, suelo blanco y ducha con puerta con bisagras
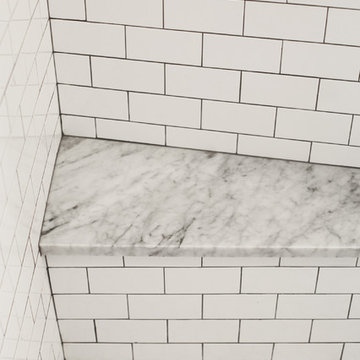
Diseño de cuarto de baño principal tradicional renovado de tamaño medio con armarios estilo shaker, puertas de armario azules, ducha doble, baldosas y/o azulejos blancos, baldosas y/o azulejos de cerámica, paredes grises, suelo de mármol, lavabo bajoencimera, encimera de mármol, sanitario de dos piezas, suelo blanco y ducha con puerta con bisagras
3.247 ideas para cuartos de baño con ducha doble y suelo blanco
1