222 ideas para cuartos de baño con ducha doble y encimera de vidrio
Filtrar por
Presupuesto
Ordenar por:Popular hoy
161 - 180 de 222 fotos
Artículo 1 de 3
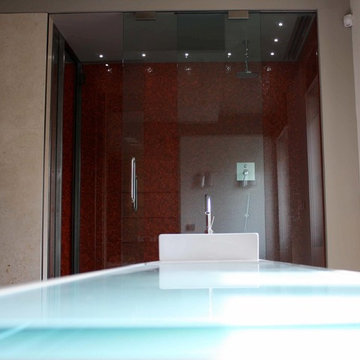
Modelo de cuarto de baño moderno grande con armarios con paneles lisos, puertas de armario blancas, ducha doble, baldosas y/o azulejos rojos, baldosas y/o azulejos en mosaico, aseo y ducha, lavabo de seno grande, encimera de vidrio y ducha con puerta corredera
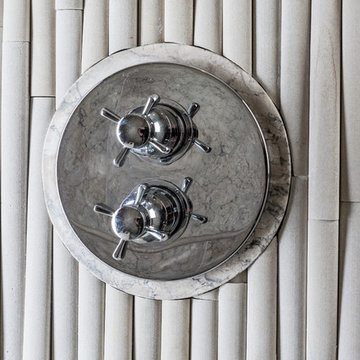
Steven Begleiter
Imagen de cuarto de baño principal clásico renovado de tamaño medio con armarios tipo mueble, puertas de armario de madera oscura, bañera exenta, ducha doble, baldosas y/o azulejos de piedra, suelo de mármol, lavabo sobreencimera y encimera de vidrio
Imagen de cuarto de baño principal clásico renovado de tamaño medio con armarios tipo mueble, puertas de armario de madera oscura, bañera exenta, ducha doble, baldosas y/o azulejos de piedra, suelo de mármol, lavabo sobreencimera y encimera de vidrio
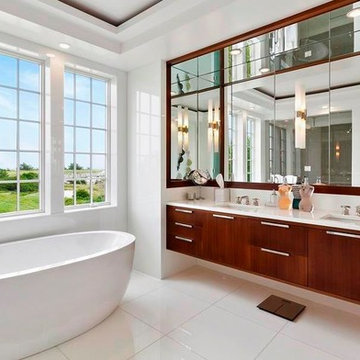
Master Bathroom includes freestanding tub, large steam shower, double floating vanity and white glass countertops, walls and floors.
Ejemplo de cuarto de baño principal mediterráneo grande con armarios tipo mueble, puertas de armario de madera en tonos medios, bañera exenta, ducha doble, sanitario de una pieza, baldosas y/o azulejos blancos, baldosas y/o azulejos de vidrio, paredes blancas, lavabo bajoencimera, encimera de vidrio, suelo blanco, ducha con puerta con bisagras y encimeras blancas
Ejemplo de cuarto de baño principal mediterráneo grande con armarios tipo mueble, puertas de armario de madera en tonos medios, bañera exenta, ducha doble, sanitario de una pieza, baldosas y/o azulejos blancos, baldosas y/o azulejos de vidrio, paredes blancas, lavabo bajoencimera, encimera de vidrio, suelo blanco, ducha con puerta con bisagras y encimeras blancas
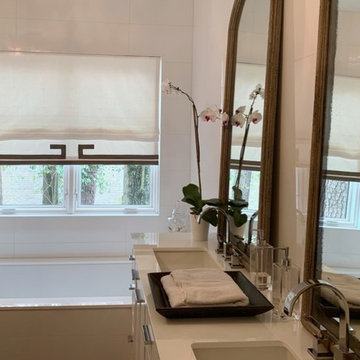
A much-needed update brought this master bath to a light, airy space that included inset cabinet doors for a contemporary and modern feel. The shower is spacious with a rainhead and dual controls, and overhead lighting includes a contemporary chandelier to add a one-of-a-kind feel.
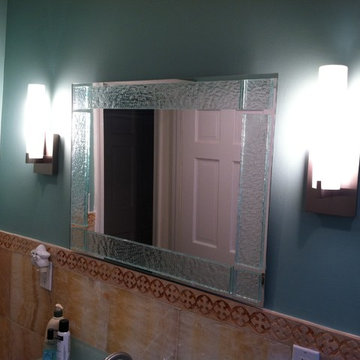
TradeMark GC, LLC
Foto de cuarto de baño contemporáneo de tamaño medio con armarios tipo mueble, puertas de armario de madera oscura, ducha doble, sanitario de una pieza, baldosas y/o azulejos beige, losas de piedra, paredes azules, suelo de mármol, aseo y ducha, lavabo integrado y encimera de vidrio
Foto de cuarto de baño contemporáneo de tamaño medio con armarios tipo mueble, puertas de armario de madera oscura, ducha doble, sanitario de una pieza, baldosas y/o azulejos beige, losas de piedra, paredes azules, suelo de mármol, aseo y ducha, lavabo integrado y encimera de vidrio
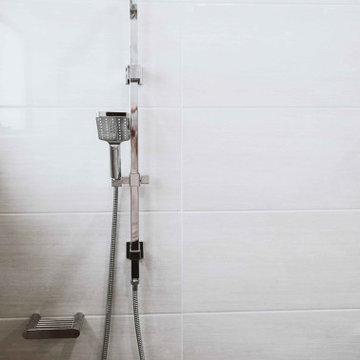
Dual shower arm, perfect for your personal day spa and wellness sanctuary.
Modelo de cuarto de baño principal, único y flotante moderno grande con armarios con paneles lisos, puertas de armario de madera clara, ducha doble, sanitario de dos piezas, baldosas y/o azulejos beige, baldosas y/o azulejos de cerámica, paredes beige, suelo de azulejos de cemento, lavabo integrado, encimera de vidrio, suelo gris, ducha con puerta con bisagras, encimeras blancas, banco de ducha y bandeja
Modelo de cuarto de baño principal, único y flotante moderno grande con armarios con paneles lisos, puertas de armario de madera clara, ducha doble, sanitario de dos piezas, baldosas y/o azulejos beige, baldosas y/o azulejos de cerámica, paredes beige, suelo de azulejos de cemento, lavabo integrado, encimera de vidrio, suelo gris, ducha con puerta con bisagras, encimeras blancas, banco de ducha y bandeja
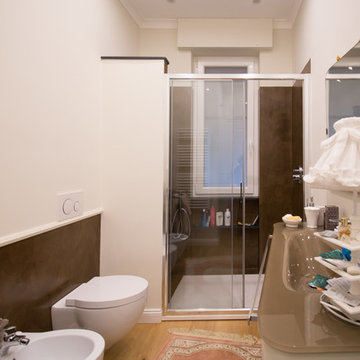
fotografie di Viola Cafuli
Imagen de cuarto de baño principal moderno de tamaño medio con ducha doble, sanitario de dos piezas, baldosas y/o azulejos marrones, paredes marrones, suelo de madera clara, lavabo integrado, encimera de vidrio, suelo marrón y ducha con puerta corredera
Imagen de cuarto de baño principal moderno de tamaño medio con ducha doble, sanitario de dos piezas, baldosas y/o azulejos marrones, paredes marrones, suelo de madera clara, lavabo integrado, encimera de vidrio, suelo marrón y ducha con puerta corredera
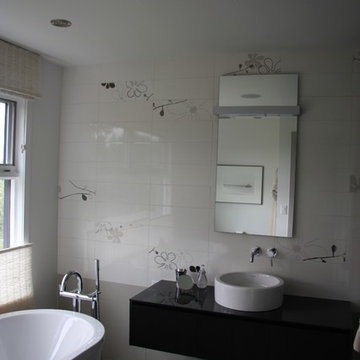
Ejemplo de cuarto de baño principal actual de tamaño medio con lavabo sobreencimera, armarios con paneles lisos, puertas de armario de madera en tonos medios, encimera de vidrio, bañera exenta, ducha doble, baldosas y/o azulejos blancos, baldosas y/o azulejos de cerámica, paredes blancas y suelo de baldosas de cerámica

The tub was eliminated in favor of a large walk-in shower featuring double shower heads, multiple shower sprays, a steam unit, two wall-mounted teak seats, a curbless glass enclosure and a minimal infinity drain. Additional floor space in the design allowed us to create a separate water closet. A pocket door replaces a standard door so as not to interfere with either the open shelving next to the vanity or the water closet entrance. We kept the location of the skylight and added a new window for additional light and views to the yard. We responded to the client’s wish for a modern industrial aesthetic by featuring a large metal-clad double vanity and shelving units, wood porcelain wall tile, and a white glass vanity top. Special features include an electric towel warmer, medicine cabinets with integrated lighting, and a heated floor. Industrial style pendants flank the mirrors, completing the symmetry.
Photo: Peter Krupenye

Custom Built Shower niche for client. All the shower fixtures are controlled by this digital interface from Kohler's DTV+.
Diseño de cuarto de baño principal tradicional renovado grande con armarios con paneles con relieve, puertas de armario blancas, bañera encastrada, ducha doble, sanitario de una pieza, baldosas y/o azulejos blancos, baldosas y/o azulejos de porcelana, paredes grises, suelo de mármol, lavabo bajoencimera, encimera de vidrio, suelo blanco, ducha con puerta con bisagras y encimeras blancas
Diseño de cuarto de baño principal tradicional renovado grande con armarios con paneles con relieve, puertas de armario blancas, bañera encastrada, ducha doble, sanitario de una pieza, baldosas y/o azulejos blancos, baldosas y/o azulejos de porcelana, paredes grises, suelo de mármol, lavabo bajoencimera, encimera de vidrio, suelo blanco, ducha con puerta con bisagras y encimeras blancas
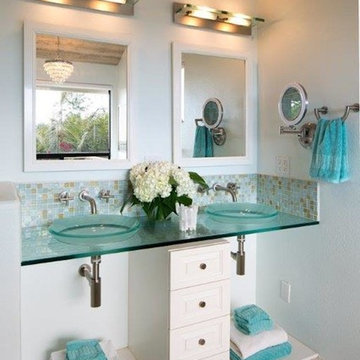
I designed the countertop out of 3/4" thick glass which was inserted into the drywall on three sides with recessed vessel sinks and the glass tiles for the backsplash.
The mirrors are recessed Robern Medicine cabinets with stainless and mirror interiors, The custom cabinet was designed to be open and clean
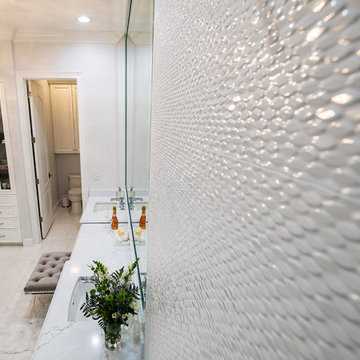
The way the light plays off this wall tile is stunning.
Foto de cuarto de baño principal clásico renovado grande con armarios con paneles con relieve, puertas de armario blancas, bañera encastrada, ducha doble, sanitario de una pieza, baldosas y/o azulejos blancos, baldosas y/o azulejos de porcelana, paredes grises, suelo de mármol, lavabo bajoencimera, encimera de vidrio, suelo blanco, ducha con puerta con bisagras y encimeras blancas
Foto de cuarto de baño principal clásico renovado grande con armarios con paneles con relieve, puertas de armario blancas, bañera encastrada, ducha doble, sanitario de una pieza, baldosas y/o azulejos blancos, baldosas y/o azulejos de porcelana, paredes grises, suelo de mármol, lavabo bajoencimera, encimera de vidrio, suelo blanco, ducha con puerta con bisagras y encimeras blancas
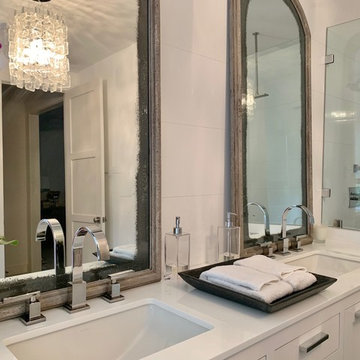
A much-needed update brought this master bath to a light, airy space that included inset cabinet doors for a contemporary and modern feel. The shower is spacious with a rainhead and dual controls, and overhead lighting includes a contemporary chandelier to add a one-of-a-kind feel.
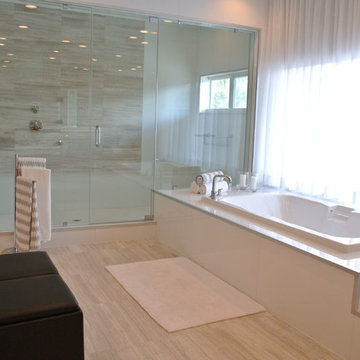
A TOUCHDOWN BY DESIGN
Interior design by Jennifer Corredor, J Design Group, Coral Gables, Florida
Text by Christine Davis
Photography by Pablo Corredor Miami, Florida
What did Detroit Lions linebacker, Stephen Tulloch, do when he needed a decorator for his new Miami 10,000-square-foot home? He tackled the situation by hiring interior designer Jennifer Corredor. Never defensive, he let her have run of the field. “He’d say, ‘Jen, do your thing,’” she says. And she did it well.
The first order of the day was to get a lay of the land and a feel for what he wanted. For his primary residence, Tulloch chose a home in Pinecrest, Florida. — a great family neighborhood known for its schools and ample lot sizes. “His lot is huge,” Corredor says. “He could practice his game there if he wanted.”
A laidback feeling permeates the suburban village, where mostly Mediterranean homes intermix with a few modern styles. With views toward the pool and a landscaped yard, Tulloch’s 10,000-square-foot home touches on both, a Mediterranean exterior with chic contemporary interiors.
Step inside, where high ceilings and a sculptural stairway with oak treads and linear spindles immediately capture the eye. “Knowing he was more inclined toward an uncluttered look, and taking into consideration his age and lifestyle, I naturally took the path of choosing more modern furnishings,” the designer says.
In the dining room, Tulloch specifically asked for a round table and Corredor found “Xilos Simplice” by Maxalto, a table that seats six to eight and has a Lazy Susan.
And just past the stairway, two armless chairs from Calligaris and a semi-round sofa shape the living room. In keeping with Tulloch’s desire for a simple no-fuss lifestyle, leather is often used for upholstery. “He preferred wipe-able areas,” she says. “Nearly everything in the living room is clad in leather.”
An architecturally striking, oak-coffered ceiling warms the family room, while Saturnia marble flooring grounds the space in cool comfort. “Since it’s just off the kitchen, this relaxed space provides the perfect place for family and friends to congregate — somewhere to hang out,” Corredor says. The deep-seated sofa wrapped in tan leather and Minotti armchairs in white join a pair of linen-clad ottomans for ample seating.
With eight bedrooms in the home, there was “plenty of space to repurpose,” Corredor says. “Five are used for sleeping quarters, but the others have been converted into a billiard room, a home office and the memorabilia room.” On the first floor, the billiard room is set for fun and entertainment with doors that open to the pool area.
The memorabilia room presented quite a challenge. Undaunted, Corredor delved into a seemingly never-ending collection of mementos to create a tribute to Tulloch’s career. “His team colors are blue and white, so we used those colors in this space,” she says.
In a nod to Tulloch’s career on and off the field, his home office displays awards, recognition plaques and photos from his foundation. A Copenhagen desk, Herman Miller chair and leather-topped credenza further an aura of masculinity.
All about relaxation, the master bedroom would not be complete without its own sitting area for viewing sports updates or late-night movies. Here, lounge chairs recline to create the perfect spot for Tulloch to put his feet up and watch TV. “He wanted it to be really comfortable,” Corredor says
A total redo was required in the master bath, where the now 12-foot-long shower is a far cry from those in a locker room. “This bath is more like a launching pad to get you going in the morning,” Corredor says.
“All in all, it’s a fun, warm and beautiful environment,” the designer says. “I wanted to create something unique, that would make my client proud and happy.” In Tulloch’s world, that’s a touchdown.
Your friendly Interior design firm in Miami at your service.
Contemporary - Modern Interior designs.
Top Interior Design Firm in Miami – Coral Gables.
Office,
Offices,
Kitchen,
Kitchens,
Bedroom,
Bedrooms,
Bed,
Queen bed,
King Bed,
Single bed,
House Interior Designer,
House Interior Designers,
Home Interior Designer,
Home Interior Designers,
Residential Interior Designer,
Residential Interior Designers,
Modern Interior Designers,
Miami Beach Designers,
Best Miami Interior Designers,
Miami Beach Interiors,
Luxurious Design in Miami,
Top designers,
Deco Miami,
Luxury interiors,
Miami modern,
Interior Designer Miami,
Contemporary Interior Designers,
Coco Plum Interior Designers,
Miami Interior Designer,
Sunny Isles Interior Designers,
Pinecrest Interior Designers,
Interior Designers Miami,
J Design Group interiors,
South Florida designers,
Best Miami Designers,
Miami interiors,
Miami décor,
Miami Beach Luxury Interiors,
Miami Interior Design,
Miami Interior Design Firms,
Beach front,
Top Interior Designers,
top décor,
Top Miami Decorators,
Miami luxury condos,
Top Miami Interior Decorators,
Top Miami Interior Designers,
Modern Designers in Miami,
modern interiors,
Modern,
Pent house design,
white interiors,
Miami, South Miami, Miami Beach, South Beach, Williams Island, Sunny Isles, Surfside, Fisher Island, Aventura, Brickell, Brickell Key, Key Biscayne, Coral Gables, CocoPlum, Coconut Grove, Pinecrest, Miami Design District, Golden Beach, Downtown Miami, Miami Interior Designers, Miami Interior Designer, Interior Designers Miami, Modern Interior Designers, Modern Interior Designer, Modern interior decorators, Contemporary Interior Designers, Interior decorators, Interior decorator, Interior designer, Interior designers, Luxury, modern, best, unique, real estate, decor
J Design Group – Miami Interior Design Firm – Modern – Contemporary
Contact us: (305) 444-4611
http://www.JDesignGroup.com
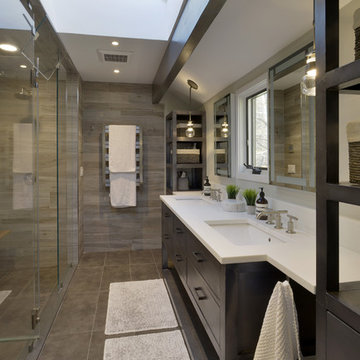
The tub was eliminated in favor of a large walk-in shower featuring double shower heads, multiple shower sprays, a steam unit, two wall-mounted teak seats, a curbless glass enclosure and a minimal infinity drain. Additional floor space in the design allowed us to create a separate water closet. A pocket door replaces a standard door so as not to interfere with either the open shelving next to the vanity or the water closet entrance. We kept the location of the skylight and added a new window for additional light and views to the yard. We responded to the client’s wish for a modern industrial aesthetic by featuring a large metal-clad double vanity and shelving units, wood porcelain wall tile, and a white glass vanity top. Special features include an electric towel warmer, medicine cabinets with integrated lighting, and a heated floor. Industrial style pendants flank the mirrors, completing the symmetry.
Photo: Peter Krupenye
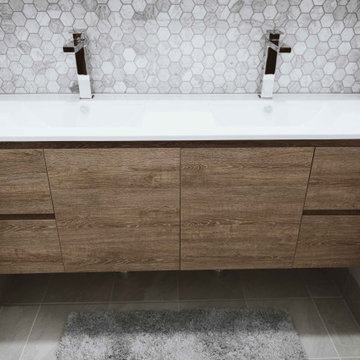
A double vanity that is separate to the main bathroom which is accessible for guests without entering the family bathroom.
The tiling in this area creates a distinguishable distance between the main bathroom and the separate vanity and toilet. The marble hexagon splashback is a great feature behind the integrated dual vanity top.

Complete Master Bathroom Remodel
Ejemplo de cuarto de baño principal, doble y a medida moderno de tamaño medio con armarios abiertos, puertas de armario negras, ducha doble, sanitario de una pieza, baldosas y/o azulejos grises, baldosas y/o azulejos de cemento, paredes rojas, suelo de azulejos de cemento, lavabo sobreencimera, encimera de vidrio, suelo rojo, ducha con puerta con bisagras, encimeras blancas y hornacina
Ejemplo de cuarto de baño principal, doble y a medida moderno de tamaño medio con armarios abiertos, puertas de armario negras, ducha doble, sanitario de una pieza, baldosas y/o azulejos grises, baldosas y/o azulejos de cemento, paredes rojas, suelo de azulejos de cemento, lavabo sobreencimera, encimera de vidrio, suelo rojo, ducha con puerta con bisagras, encimeras blancas y hornacina
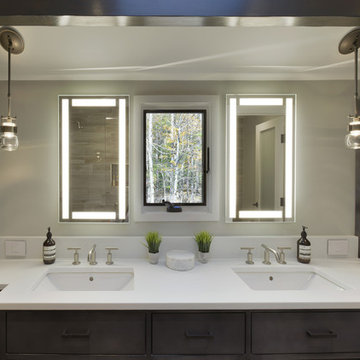
The tub was eliminated in favor of a large walk-in shower featuring double shower heads, multiple shower sprays, a steam unit, two wall-mounted teak seats, a curbless glass enclosure and a minimal infinity drain. Additional floor space in the design allowed us to create a separate water closet. A pocket door replaces a standard door so as not to interfere with either the open shelving next to the vanity or the water closet entrance. We kept the location of the skylight and added a new window for additional light and views to the yard. We responded to the client’s wish for a modern industrial aesthetic by featuring a large metal-clad double vanity and shelving units, wood porcelain wall tile, and a white glass vanity top. Special features include an electric towel warmer, medicine cabinets with integrated lighting, and a heated floor. Industrial style pendants flank the mirrors, completing the symmetry.
Photo: Peter Krupenye
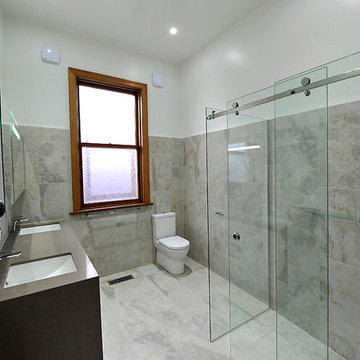
The off set stone look tiles add to the look of this bathroom. The frameless sliding shower screen has made a big difference in making the room look larger than it is. The waterfall on the side of the vanity adds a feature
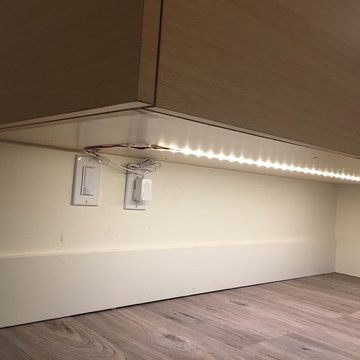
Basement Renovation
Modelo de cuarto de baño tradicional renovado de tamaño medio con armarios con paneles lisos, puertas de armario de madera oscura, ducha doble, sanitario de una pieza, baldosas y/o azulejos blancos, paredes blancas, suelo vinílico, aseo y ducha, lavabo bajoencimera, encimera de vidrio, suelo gris y ducha con puerta corredera
Modelo de cuarto de baño tradicional renovado de tamaño medio con armarios con paneles lisos, puertas de armario de madera oscura, ducha doble, sanitario de una pieza, baldosas y/o azulejos blancos, paredes blancas, suelo vinílico, aseo y ducha, lavabo bajoencimera, encimera de vidrio, suelo gris y ducha con puerta corredera
222 ideas para cuartos de baño con ducha doble y encimera de vidrio
9