1.005 ideas para cuartos de baño con ducha con puerta con bisagras y tendedero
Filtrar por
Presupuesto
Ordenar por:Popular hoy
161 - 180 de 1005 fotos
Artículo 1 de 3
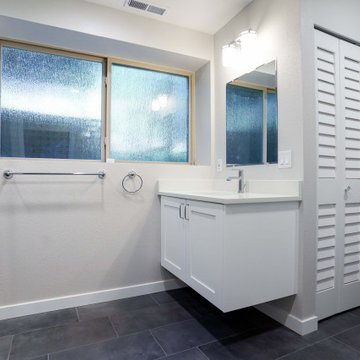
Did a demo and removed the wall that separated the laundry room and the bathroom. Also we relocated the washer, the dryer and built a walk-in shower. Along with that we also relocated the sink and put a free-floating cabinet with a quartz countertop and framed walls around water heater with a bi-fold doors to not have it visible. Lastly, moved the bathroom to a different to a more comfortable location, which is where the dryer and washing machine used to stand.
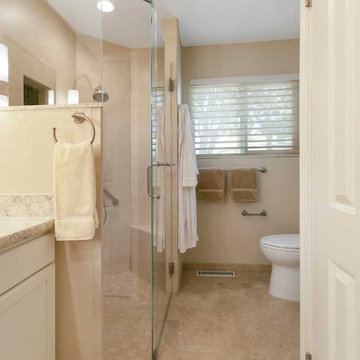
Gayler installed a large curbless shower with a linear drain for easy access. Beautiful design elements included semi-custom Precision Cabinets in ‘Swiss Coffee’, quartz countertops, and light ‘Arona’ beige shower wall tile complemented by two shower niches accented in hexagon tile and quartz shelves.
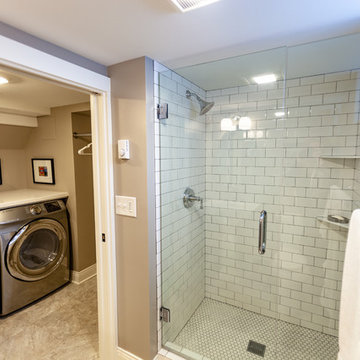
Tired of doing laundry in an unfinished rugged basement? The owners of this 1922 Seward Minneapolis home were as well! They contacted Castle to help them with their basement planning and build for a finished laundry space and new bathroom with shower.
Changes were first made to improve the health of the home. Asbestos tile flooring/glue was abated and the following items were added: a sump pump and drain tile, spray foam insulation, a glass block window, and a Panasonic bathroom fan.
After the designer and client walked through ideas to improve flow of the space, we decided to eliminate the existing 1/2 bath in the family room and build the new 3/4 bathroom within the existing laundry room. This allowed the family room to be enlarged.
Plumbing fixtures in the bathroom include a Kohler, Memoirs® Stately 24″ pedestal bathroom sink, Kohler, Archer® sink faucet and showerhead in polished chrome, and a Kohler, Highline® Comfort Height® toilet with Class Five® flush technology.
American Olean 1″ hex tile was installed in the shower’s floor, and subway tile on shower walls all the way up to the ceiling. A custom frameless glass shower enclosure finishes the sleek, open design.
Highly wear-resistant Adura luxury vinyl tile flooring runs throughout the entire bathroom and laundry room areas.
The full laundry room was finished to include new walls and ceilings. Beautiful shaker-style cabinetry with beadboard panels in white linen was chosen, along with glossy white cultured marble countertops from Central Marble, a Blanco, Precis 27″ single bowl granite composite sink in cafe brown, and a Kohler, Bellera® sink faucet.
We also decided to save and restore some original pieces in the home, like their existing 5-panel doors; one of which was repurposed into a pocket door for the new bathroom.
The homeowners completed the basement finish with new carpeting in the family room. The whole basement feels fresh, new, and has a great flow. They will enjoy their healthy, happy home for years to come.
Designed by: Emily Blonigen
See full details, including before photos at https://www.castlebri.com/basements/project-3378-1/
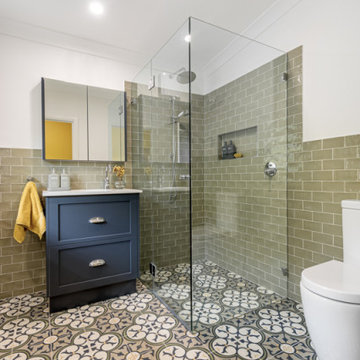
A combined bathroom and laundry with a provincial style.
Modelo de cuarto de baño principal, único y de pie de tamaño medio con armarios estilo shaker, puertas de armario azules, ducha esquinera, sanitario de dos piezas, baldosas y/o azulejos verdes, paredes blancas, lavabo bajoencimera, suelo multicolor, ducha con puerta con bisagras, encimeras blancas y tendedero
Modelo de cuarto de baño principal, único y de pie de tamaño medio con armarios estilo shaker, puertas de armario azules, ducha esquinera, sanitario de dos piezas, baldosas y/o azulejos verdes, paredes blancas, lavabo bajoencimera, suelo multicolor, ducha con puerta con bisagras, encimeras blancas y tendedero
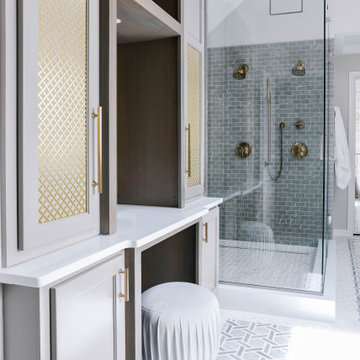
Gitt Construction, Omaha, Nebraska, 2021 Regional CotY Award Winner, Residential Bath $50,001 to $75,000
Imagen de cuarto de baño principal, doble, a medida y abovedado contemporáneo grande con armarios estilo shaker, bañera exenta, ducha esquinera, paredes blancas, suelo de mármol, lavabo bajoencimera, encimera de cuarzo compacto, ducha con puerta con bisagras, encimeras blancas y tendedero
Imagen de cuarto de baño principal, doble, a medida y abovedado contemporáneo grande con armarios estilo shaker, bañera exenta, ducha esquinera, paredes blancas, suelo de mármol, lavabo bajoencimera, encimera de cuarzo compacto, ducha con puerta con bisagras, encimeras blancas y tendedero
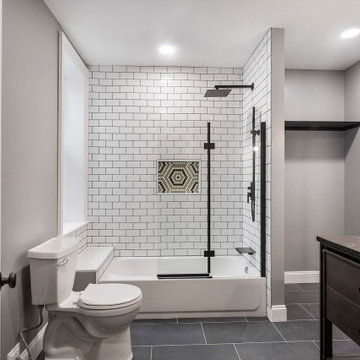
Diseño de cuarto de baño principal y único moderno grande con baldosas y/o azulejos blancos, baldosas y/o azulejos de cemento, suelo de baldosas de porcelana, encimera de cuarzo compacto, suelo gris, ducha con puerta con bisagras, encimeras negras y tendedero
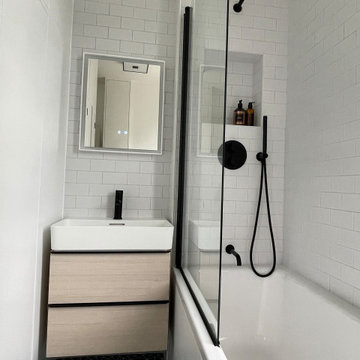
The owner of this top floor bathroom was looking for a fresh black and white look without the imposing, long bath. He also wanted to make a feature out of the fireplace. The units on the left house the boiler and a washing machine but the storage inside was not useful. We stripped the room and rebuilt the storage to fit a washing machine, drier, access to the existing boiler and some practical storage that can be removed to access the boiler. The fabulous blue floor tiles brighten up the room and we painted the fireplace black to help it stand out in the corner.
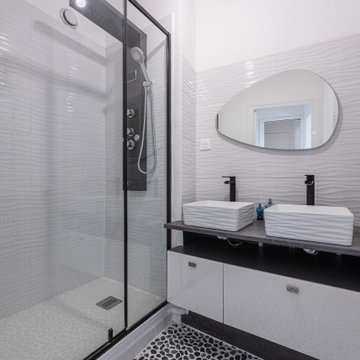
Dans cette petite salle d'eau attenante à la chambre parentale de la profondeur a été récupérée en éliminant un double cloison et un placard haut. La douche a pu être élargie et son sens modifié. Le meuble sous vasque a été réalisé sur mesure.

In a cozy suburban home nestled beneath the sprawling oak trees, a bathroom transformation was underway. A man named Jon Cancellino had embarked on a journey to create his dream bathroom, a space that would exude a unique blend of elegance and functionality.
The first step in Jon's custom bathroom adventure was revamping the walls. To add a touch of character, he chose exquisite mosaic tiles that sparkled with a medley of colors, reflecting his vibrant personality. These tiles created a captivating canvas, covering the bathroom walls from floor to ceiling.
To enhance the natural lighting, Jon decided to install window blinds and shutters. These practical yet stylish additions allowed him to control the amount of sunlight streaming into the room while adding a layer of privacy.
The tile flooring he chose was a rich, dark brown, which contrasted beautifully with the mosaic walls. As Jon stepped onto it, he could feel the cool, smooth surface beneath his feet.
But the real showstopper in his bathroom was the custom shower kit. With sleek, modern fixtures that included a rainforest-like roof shower and a wall-mounted acrylic photo frame, this shower was not just a place to get clean—it was a sanctuary of relaxation and self-expression. The wall shower was a stunning addition, adding to the sense of luxury.
Adjacent to the shower, the bathroom sink and tap, both with a contemporary design, were placed atop a bathroom cabinet. The cabinet provided storage space for all of Jon's bathroom essentials, neatly tucked away behind stylish cabinet doors.
A towel hanger hung conveniently on one of the walls, ready to embrace freshly washed towels. Nearby, a wall-mounted photo frame held a cherished memory—a moment captured in time—a testament to Jon's personal touch in designing this space.
For a finishing touch, a wall mirror adorned one side of the bathroom, reflecting the beauty of the room and creating an illusion of spaciousness. Next to the mirror, a hanger was mounted for Jon to hang his robes and clothing, maintaining the bathroom's clean and organized appearance.
As he gazed around his custom bathroom, Jon marveled at how each element came together to create a space that was both functional and aesthetically pleasing. Every morning, he would step into his oasis, bask in the glow of the mosaic tiles, and let the water from his custom shower kit wash away the stresses of the day. This bathroom, carefully curated with love and attention to detail, was a testament to Jon's unique personality and the comfort he sought in his home.
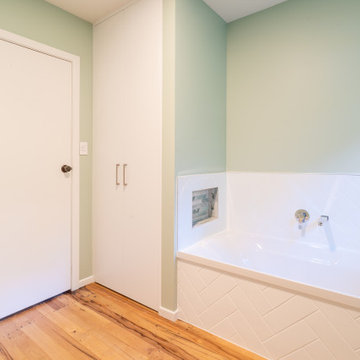
Removing nib walls in the bathroom created a more open space and now includes the washing machine and dryer, hidden away in a cupboard for easy use.
Imagen de cuarto de baño único y flotante de tamaño medio con puertas de armario blancas, bañera encastrada, ducha esquinera, sanitario de una pieza, baldosas y/o azulejos de cemento, paredes verdes, suelo de madera en tonos medios, suelo marrón, ducha con puerta con bisagras y tendedero
Imagen de cuarto de baño único y flotante de tamaño medio con puertas de armario blancas, bañera encastrada, ducha esquinera, sanitario de una pieza, baldosas y/o azulejos de cemento, paredes verdes, suelo de madera en tonos medios, suelo marrón, ducha con puerta con bisagras y tendedero
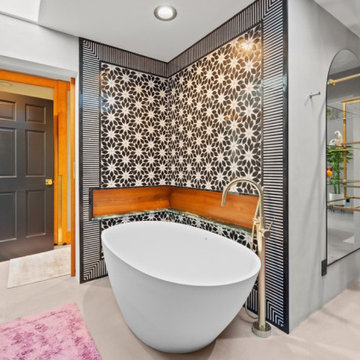
Floral and stripes are the perfect duo. This master bathroom is such a beautiful space to be in.
Ejemplo de cuarto de baño principal, doble y a medida ecléctico de tamaño medio con armarios con paneles lisos, puertas de armario negras, bañera exenta, ducha a ras de suelo, sanitario de una pieza, baldosas y/o azulejos negros, baldosas y/o azulejos de mármol, paredes grises, suelo de cemento, lavabo sobreencimera, encimera de mármol, suelo gris, ducha con puerta con bisagras, encimeras verdes y tendedero
Ejemplo de cuarto de baño principal, doble y a medida ecléctico de tamaño medio con armarios con paneles lisos, puertas de armario negras, bañera exenta, ducha a ras de suelo, sanitario de una pieza, baldosas y/o azulejos negros, baldosas y/o azulejos de mármol, paredes grises, suelo de cemento, lavabo sobreencimera, encimera de mármol, suelo gris, ducha con puerta con bisagras, encimeras verdes y tendedero
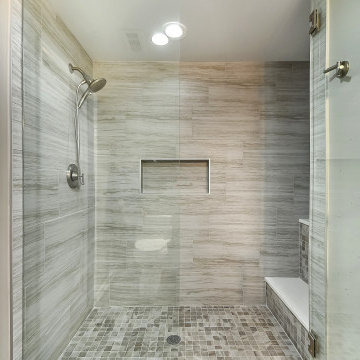
Large full bathroom with custom shower and jetted tub.
Diseño de cuarto de baño principal, único y de pie tradicional renovado grande con armarios con paneles lisos, puertas de armario de madera clara, bañera encastrada, ducha empotrada, sanitario de dos piezas, baldosas y/o azulejos beige, baldosas y/o azulejos de porcelana, paredes grises, suelo de baldosas de cerámica, lavabo bajoencimera, encimera de cuarzo compacto, suelo marrón, ducha con puerta con bisagras, encimeras blancas y tendedero
Diseño de cuarto de baño principal, único y de pie tradicional renovado grande con armarios con paneles lisos, puertas de armario de madera clara, bañera encastrada, ducha empotrada, sanitario de dos piezas, baldosas y/o azulejos beige, baldosas y/o azulejos de porcelana, paredes grises, suelo de baldosas de cerámica, lavabo bajoencimera, encimera de cuarzo compacto, suelo marrón, ducha con puerta con bisagras, encimeras blancas y tendedero
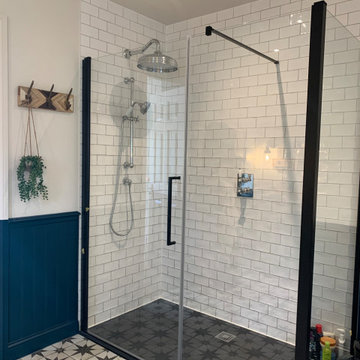
This Ensuite bathroom highlights a luxurious mix of industrial design mixed with traditional country features.
The true eyecatcher in this space is the Bronze Cast Iron Freestanding Bath. Our client had a true adventurous spirit when it comes to design.
We ensured all the 21st century modern conveniences are included within the retro style bathroom.
A large walk in shower with both a rose over head rain shower and hand set for the everyday convenience.
His and Her separate basin units with ample amount of storage and large counter areas.
Finally to tie all design together we used a statement star tile on the floor to compliment the black wood panelling surround the bathroom.

Owners bathroom
Imagen de cuarto de baño principal, doble y a medida de estilo americano de tamaño medio con bañera exenta, ducha esquinera, baldosas y/o azulejos blancos, baldosas y/o azulejos de cerámica, paredes grises, suelo de azulejos de cemento, suelo multicolor, ducha con puerta con bisagras, tendedero, armarios estilo shaker, puertas de armario grises, encimera de cuarcita y encimeras blancas
Imagen de cuarto de baño principal, doble y a medida de estilo americano de tamaño medio con bañera exenta, ducha esquinera, baldosas y/o azulejos blancos, baldosas y/o azulejos de cerámica, paredes grises, suelo de azulejos de cemento, suelo multicolor, ducha con puerta con bisagras, tendedero, armarios estilo shaker, puertas de armario grises, encimera de cuarcita y encimeras blancas
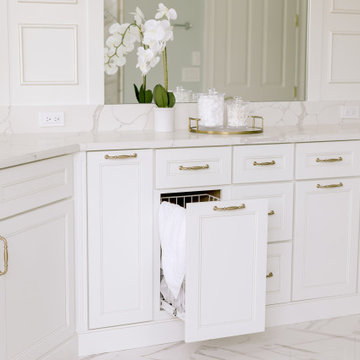
A light, airy and beyond dreamy master bathroom. This luxurious, spa-style bathroom inspires relaxation and calmness. The natural light from the large, open windows adds a beautiful touch of warmth to the variety of white and gray tile selections.
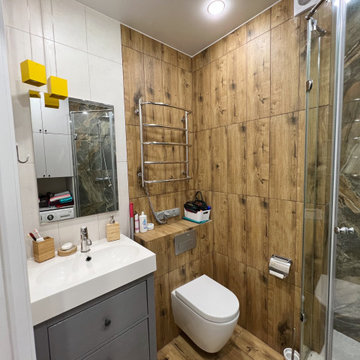
Ejemplo de cuarto de baño único, de pie y blanco y madera actual pequeño con armarios con paneles lisos, puertas de armario grises, ducha esquinera, sanitario de pared, baldosas y/o azulejos multicolor, baldosas y/o azulejos de porcelana, paredes multicolor, suelo de baldosas de porcelana, aseo y ducha, lavabo integrado, suelo marrón, ducha con puerta con bisagras, encimeras blancas y tendedero
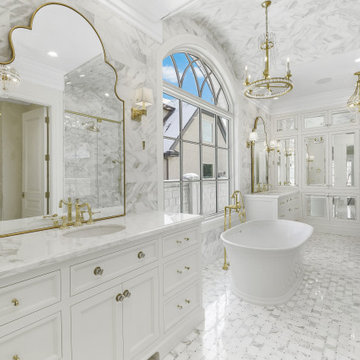
Ejemplo de cuarto de baño principal, doble y a medida clásico extra grande con armarios con paneles empotrados, puertas de armario blancas, bañera exenta, ducha abierta, sanitario de una pieza, baldosas y/o azulejos grises, baldosas y/o azulejos de mármol, paredes blancas, suelo de mármol, lavabo bajoencimera, encimera de mármol, suelo gris, ducha con puerta con bisagras, encimeras blancas y tendedero

This photo features a full bathroom with factory select wallboard, countertops, Alabaster Oak cabinets, and a 60'' hotel walk-in shower. Washer and Dryer connections not pictured.
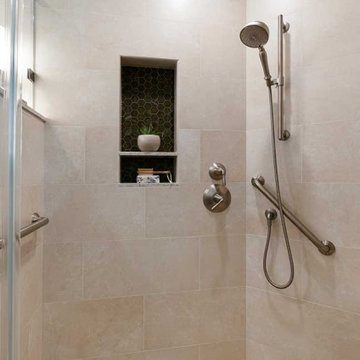
Gayler installed a large curbless shower with a linear drain for easy access. Beautiful design elements included semi-custom Precision Cabinets in ‘Swiss Coffee’, quartz countertops, and light ‘Arona’ beige shower wall tile complemented by two shower niches accented in hexagon tile and quartz shelves.
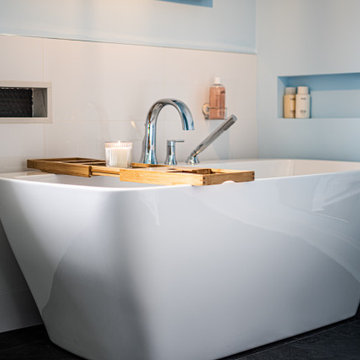
Bathroom remodel.
Ejemplo de cuarto de baño principal, a medida y doble vintage de tamaño medio con bañera exenta, ducha esquinera, sanitario de una pieza, paredes azules, suelo de pizarra, suelo negro, ducha con puerta con bisagras y tendedero
Ejemplo de cuarto de baño principal, a medida y doble vintage de tamaño medio con bañera exenta, ducha esquinera, sanitario de una pieza, paredes azules, suelo de pizarra, suelo negro, ducha con puerta con bisagras y tendedero
1.005 ideas para cuartos de baño con ducha con puerta con bisagras y tendedero
9