1.205 ideas para cuartos de baño con ducha abierta y suelo de madera clara
Filtrar por
Presupuesto
Ordenar por:Popular hoy
21 - 40 de 1205 fotos
Artículo 1 de 3

Double wash basins, timber bench, pullouts and face-level cabinets for ample storage, black tap ware and strip drains and heated towel rail.
Image: Nicole England
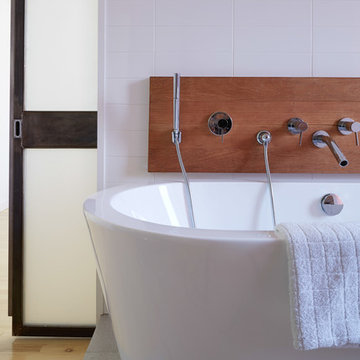
Mikiko Kikuyama
Ejemplo de cuarto de baño principal moderno grande con bañera exenta, ducha abierta, baldosas y/o azulejos blancos, baldosas y/o azulejos de cerámica, paredes blancas y suelo de madera clara
Ejemplo de cuarto de baño principal moderno grande con bañera exenta, ducha abierta, baldosas y/o azulejos blancos, baldosas y/o azulejos de cerámica, paredes blancas y suelo de madera clara

Some spaces, like this bathroom, simply needed a little face lift so we made some changes to personalize the look for our clients. The framed, beveled mirror is actually a recessed medicine cabinet with hidden storage! On either side of the mirror are linear, modern, etched-glass and black metal light fixtures. Marble is seen throughout the home and we added it here as a backsplash. The new faucet compliments the lighting above.

Spa experience in Rio Rancho. Remodel by: There's no place like home llc. Photo by: Su Casa Magazine
Foto de cuarto de baño principal contemporáneo con armarios con paneles lisos, puertas de armario de madera en tonos medios, bañera exenta, ducha abierta, baldosas y/o azulejos marrones, baldosas y/o azulejos grises, baldosas y/o azulejos verdes, azulejos en listel, paredes beige, suelo de madera clara, lavabo sobreencimera y encimera de esteatita
Foto de cuarto de baño principal contemporáneo con armarios con paneles lisos, puertas de armario de madera en tonos medios, bañera exenta, ducha abierta, baldosas y/o azulejos marrones, baldosas y/o azulejos grises, baldosas y/o azulejos verdes, azulejos en listel, paredes beige, suelo de madera clara, lavabo sobreencimera y encimera de esteatita

Luscious Bathroom in Storrington, West Sussex
A luscious green bathroom design is complemented by matt black accents and unique platform for a feature bath.
The Brief
The aim of this project was to transform a former bedroom into a contemporary family bathroom, complete with a walk-in shower and freestanding bath.
This Storrington client had some strong design ideas, favouring a green theme with contemporary additions to modernise the space.
Storage was also a key design element. To help minimise clutter and create space for decorative items an inventive solution was required.
Design Elements
The design utilises some key desirables from the client as well as some clever suggestions from our bathroom designer Martin.
The green theme has been deployed spectacularly, with metro tiles utilised as a strong accent within the shower area and multiple storage niches. All other walls make use of neutral matt white tiles at half height, with William Morris wallpaper used as a leafy and natural addition to the space.
A freestanding bath has been placed central to the window as a focal point. The bathing area is raised to create separation within the room, and three pendant lights fitted above help to create a relaxing ambience for bathing.
Special Inclusions
Storage was an important part of the design.
A wall hung storage unit has been chosen in a Fjord Green Gloss finish, which works well with green tiling and the wallpaper choice. Elsewhere plenty of storage niches feature within the room. These add storage for everyday essentials, decorative items, and conceal items the client may not want on display.
A sizeable walk-in shower was also required as part of the renovation, with designer Martin opting for a Crosswater enclosure in a matt black finish. The matt black finish teams well with other accents in the room like the Vado brassware and Eastbrook towel rail.
Project Highlight
The platformed bathing area is a great highlight of this family bathroom space.
It delivers upon the freestanding bath requirement of the brief, with soothing lighting additions that elevate the design. Wood-effect porcelain floor tiling adds an additional natural element to this renovation.
The End Result
The end result is a complete transformation from the former bedroom that utilised this space.
The client and our designer Martin have combined multiple great finishes and design ideas to create a dramatic and contemporary, yet functional, family bathroom space.
Discover how our expert designers can transform your own bathroom with a free design appointment and quotation. Arrange a free appointment in showroom or online.
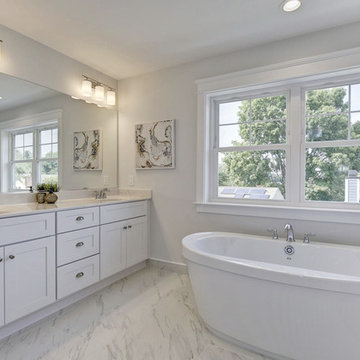
The Fairfield Model features a 3-story design with over 4700 square feet of living area with 5 bedrooms, 4 baths, 1 half bath and a functional 2-car garage. Artfully styled in sleek transitional elegance throughout, offering a bright kitchen with professional grade appliances, stunning trim details throughout andowners bedroom with a luxury bath.features an additional bedroom, full bath and wetbar.
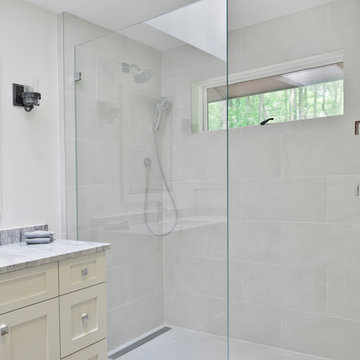
Foto de cuarto de baño principal tradicional renovado pequeño con armarios estilo shaker, puertas de armario blancas, ducha abierta, sanitario de una pieza, baldosas y/o azulejos grises, baldosas y/o azulejos de porcelana, paredes grises, suelo de madera clara, lavabo bajoencimera, encimera de granito, suelo marrón, ducha abierta y encimeras grises

Our client wanted to get more out of the living space on the ground floor so we created a basement with a new master bedroom and bathroom.
Foto de cuarto de baño infantil actual pequeño con puertas de armario azules, bañera encastrada, ducha abierta, sanitario de pared, baldosas y/o azulejos blancos, baldosas y/o azulejos en mosaico, paredes azules, suelo de madera clara, lavabo encastrado, encimera de mármol, suelo marrón, ducha abierta y armarios con paneles empotrados
Foto de cuarto de baño infantil actual pequeño con puertas de armario azules, bañera encastrada, ducha abierta, sanitario de pared, baldosas y/o azulejos blancos, baldosas y/o azulejos en mosaico, paredes azules, suelo de madera clara, lavabo encastrado, encimera de mármol, suelo marrón, ducha abierta y armarios con paneles empotrados
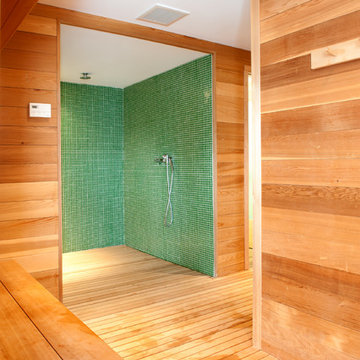
Photo: Mary Prince Photography © 2013 Houzz
Modelo de cuarto de baño contemporáneo grande con puertas de armario de madera clara, suelo de madera clara y ducha abierta
Modelo de cuarto de baño contemporáneo grande con puertas de armario de madera clara, suelo de madera clara y ducha abierta
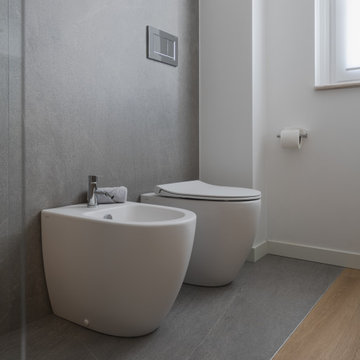
Questo bagno dallo stile contemporaneo ha come colori predominanti il grigio e il bianco. Il grigio lo troviamo nel rivestimento della doccia e nella porzione di pavimento in corrispondenza dei sanitari, il bianco nella superficie rimanente e nel mobile. Il pavimento è in parquet in legno di rovere naturale.
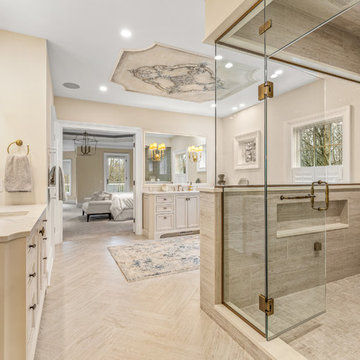
Imagen de cuarto de baño principal clásico extra grande con armarios con paneles empotrados, puertas de armario beige, bañera exenta, ducha abierta, paredes beige, suelo de madera clara, lavabo bajoencimera, encimera de mármol, suelo beige, ducha con puerta con bisagras y encimeras beige
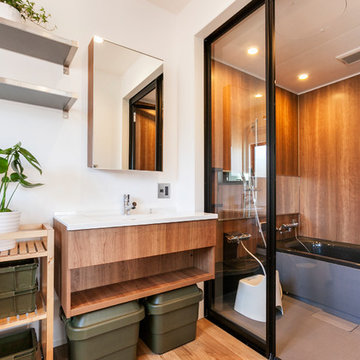
浴室のドアが透明? 実は洗面、脱衣スペースに鍵をかけれれば、この空間は全て独り占め。通常自宅のお風呂では体感できるはずのない開放感が広がる入浴タイム。
Ejemplo de cuarto de baño actual con armarios abiertos, bañera esquinera, ducha abierta, paredes marrones, suelo de madera clara, suelo marrón y ducha abierta
Ejemplo de cuarto de baño actual con armarios abiertos, bañera esquinera, ducha abierta, paredes marrones, suelo de madera clara, suelo marrón y ducha abierta
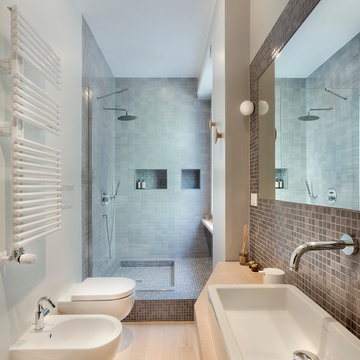
Luca Perazzolo
Ejemplo de cuarto de baño actual con ducha abierta, sanitario de pared, baldosas y/o azulejos negros, baldosas y/o azulejos grises, paredes blancas, suelo de madera clara, lavabo de seno grande, encimera de madera, ducha abierta y encimeras beige
Ejemplo de cuarto de baño actual con ducha abierta, sanitario de pared, baldosas y/o azulejos negros, baldosas y/o azulejos grises, paredes blancas, suelo de madera clara, lavabo de seno grande, encimera de madera, ducha abierta y encimeras beige
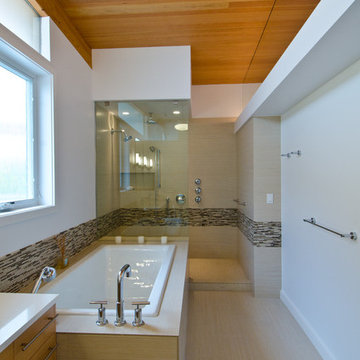
Custom Contemporary Home in a Northwest Modern Style utilizing warm natural materials such as cedar rainscreen siding, douglas fir beams, ceilings and cabinetry to soften the hard edges and clean lines generated with durable materials such as quartz counters, porcelain tile floors, custom steel railings and cast-in-place concrete hardscapes.
Photographs by Miguel Edwards
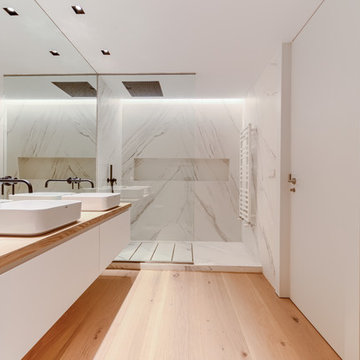
Fotógrafo: Juanjo Valverde
Ejemplo de cuarto de baño principal actual de tamaño medio con armarios con paneles lisos, puertas de armario blancas, ducha abierta, baldosas y/o azulejos blancos, baldosas y/o azulejos de mármol, paredes blancas, lavabo sobreencimera, encimera de madera, suelo marrón, suelo de madera clara, ducha abierta y encimeras marrones
Ejemplo de cuarto de baño principal actual de tamaño medio con armarios con paneles lisos, puertas de armario blancas, ducha abierta, baldosas y/o azulejos blancos, baldosas y/o azulejos de mármol, paredes blancas, lavabo sobreencimera, encimera de madera, suelo marrón, suelo de madera clara, ducha abierta y encimeras marrones
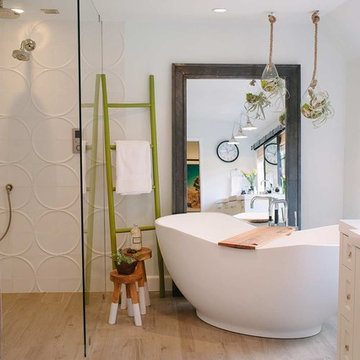
Rebecca Sanabria
Foto de cuarto de baño principal de estilo de casa de campo con bañera exenta, ducha abierta, paredes blancas, suelo de madera clara y ducha abierta
Foto de cuarto de baño principal de estilo de casa de campo con bañera exenta, ducha abierta, paredes blancas, suelo de madera clara y ducha abierta
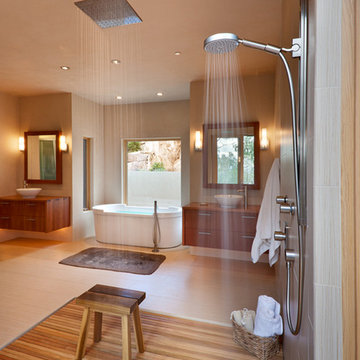
This home, which earned three awards in the Santa Fe 2011 Parade of Homes, including best kitchen, best overall design and the Grand Hacienda Award, provides a serene, secluded retreat in the Sangre de Cristo Mountains. The architecture recedes back to frame panoramic views, and light is used as a form-defining element. Paying close attention to the topography of the steep lot allowed for minimal intervention onto the site. While the home feels strongly anchored, this sense of connection with the earth is wonderfully contrasted with open, elevated views of the Jemez Mountains. As a result, the home appears to emerge and ascend from the landscape, rather than being imposed on it.
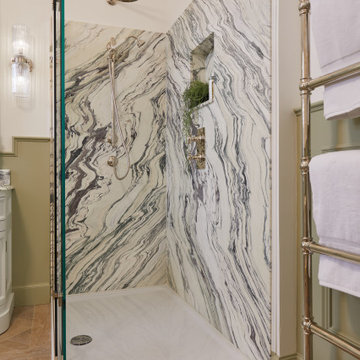
We transformed this unused bedroom into a luxurious bathroom to fulfil the clients brief of a classic space to truly relax and unwind. The Drummonds polished nickel brassware along with the addition of bespoke wood panelling set the tone for this beautiful bathroom. The panelling was finished in Farrow and Ball's 'French Grey' which added a soft tone, allowing the marble and polished nickel brassware to take pride of place. The design incorporated additional hidden storage within the bespoke window seat and vanity mirror, which always proves useful within a bathroom! The limed oak parquet flooring added warmth to what was once a cold North facing room, with the freestanding bath and stunning one-of-a-kind marble shower enclosure completing the transformation.
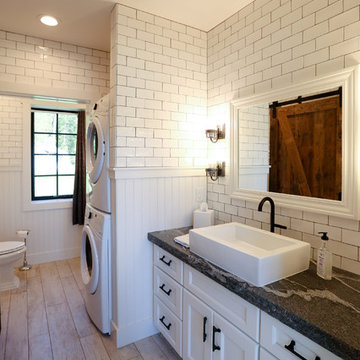
Foto de cuarto de baño principal tradicional renovado de tamaño medio con armarios con paneles empotrados, puertas de armario blancas, ducha abierta, sanitario de dos piezas, baldosas y/o azulejos blancos, baldosas y/o azulejos de cemento, paredes blancas, suelo de madera clara, lavabo sobreencimera, encimera de esteatita y tendedero
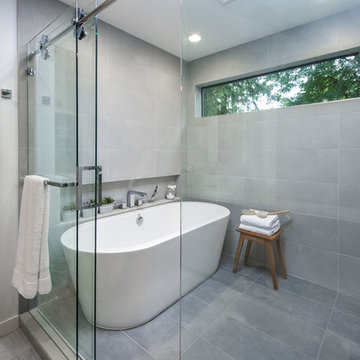
Foto de cuarto de baño principal clásico renovado grande con armarios con paneles lisos, puertas de armario grises, bañera exenta, ducha abierta, sanitario de una pieza, baldosas y/o azulejos blancos, losas de piedra, paredes azules, suelo de madera clara, lavabo encastrado y encimera de acrílico
1.205 ideas para cuartos de baño con ducha abierta y suelo de madera clara
2