9.585 ideas para cuartos de baño con ducha abierta y lavabo encastrado
Filtrar por
Presupuesto
Ordenar por:Popular hoy
161 - 180 de 9585 fotos
Artículo 1 de 3

Multiple grey tones combine for this bathroom project in Hove, with traditional shaker-fitted furniture.
The Brief
Like many other bathroom renovations we tackle, this client sought to replace a traditional shower over bath with a walk-in shower space.
In terms of style, the space required a modernisation with a neutral design that wouldn’t age quickly.
The space needed to remain relatively spacious, yet with enough storage for all bathroom essentials. Other amenities like underfloor heating and a full-height towel rail were also favoured within the design.
Design Elements
Placing the shower in the corner of the room really dictated the remainder of the layout, with the fitted furniture then placed wall-to-wall beneath the window in the room.
The chosen furniture is a fitted option from British supplier R2. It is from their shaker style Stow range and has been selected in a complimenting Midnight Grey colourway.
The furniture is composed of a concealed cistern unit, semi-recessed basin space and then a two-drawer cupboard for storage. Atop, a White Marble work surface nicely finishes off this area of the room.
An R2 Altitude mirrored cabinet is used near the door area to add a little extra storage and important mirrored space.
Special Inclusions
The showering area required an inventive solution, resulting in small a platform being incorporated into the design. Within this area, a towel rail features, alongside a Crosswater shower screen and brassware from Arco.
The shower area shows the great tile combination that has been chosen for this space. A Natural Grey finish teams well with the Fusion Black accent tile used for the shower platform area.
Project Feedback
“My wife and I cannot speak highly enough of our recent kitchen and bathroom installations.
Alexanders were terrific all the way from initial estimate stage through to handover.
All of their fitters and staff were polite, professional, and very skilled tradespeople. We were very pleased that we asked them to carry out our work.“
The End Result
The result is a simple bath-to-shower room conversion that creates the spacious feel and modern design this client required.
Whether you’re considering a bath-to-shower redesign of your space or a simple bathroom renovation, discover how our expert designers can transform your space. Arrange a free design appointment in showroom or online today.
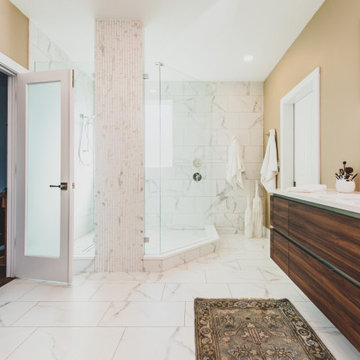
Master bath remodel in Sarasota's Siesta Drive.
Imagen de cuarto de baño principal, doble y flotante actual de tamaño medio con armarios con paneles lisos, puertas de armario marrones, ducha abierta, sanitario de una pieza, paredes beige, suelo de baldosas de porcelana, lavabo encastrado, suelo blanco, ducha abierta y encimeras blancas
Imagen de cuarto de baño principal, doble y flotante actual de tamaño medio con armarios con paneles lisos, puertas de armario marrones, ducha abierta, sanitario de una pieza, paredes beige, suelo de baldosas de porcelana, lavabo encastrado, suelo blanco, ducha abierta y encimeras blancas
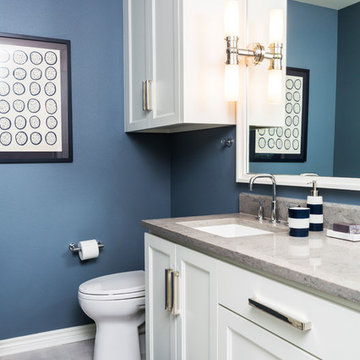
After purchasing this home my clients wanted to update the house to their lifestyle and taste. We remodeled the home to enhance the master suite, all bathrooms, paint, lighting, and furniture.
Photography: Michael Wiltbank
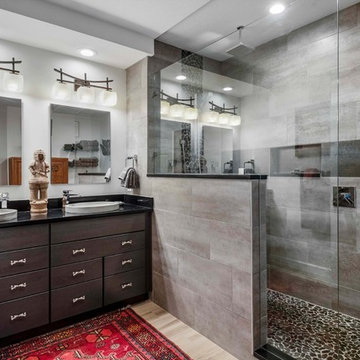
Diseño de cuarto de baño principal de estilo zen de tamaño medio con armarios con paneles lisos, puertas de armario grises, ducha abierta, baldosas y/o azulejos grises, baldosas y/o azulejos de porcelana, paredes blancas, suelo de baldosas de porcelana, lavabo encastrado, encimera de cuarzo compacto, suelo beige y encimeras negras
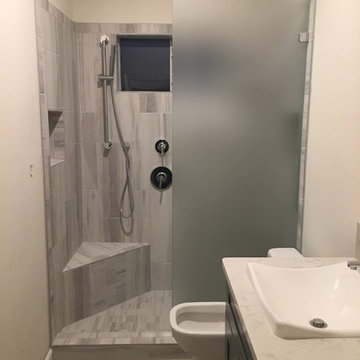
A whole home remodel with phase 1 concentrating on Kitchen and Hall Bathroom remodel
Diseño de cuarto de baño minimalista de tamaño medio con armarios estilo shaker, puertas de armario grises, ducha abierta, sanitario de dos piezas, baldosas y/o azulejos blancos, baldosas y/o azulejos de porcelana, paredes blancas, suelo de cemento, aseo y ducha, lavabo encastrado, encimera de granito, suelo gris y ducha abierta
Diseño de cuarto de baño minimalista de tamaño medio con armarios estilo shaker, puertas de armario grises, ducha abierta, sanitario de dos piezas, baldosas y/o azulejos blancos, baldosas y/o azulejos de porcelana, paredes blancas, suelo de cemento, aseo y ducha, lavabo encastrado, encimera de granito, suelo gris y ducha abierta
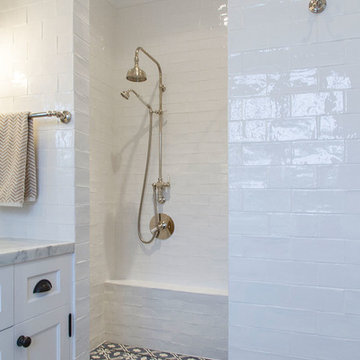
Beautiful classic tapware from Perrin & Rowe adorns the bathrooms and laundry of this urban family home.Perrin & Rowe tapware from The English Tapware Company. The mirrored medicine cabinets were custom made by Mark Wardle, the lights are from Edison Light Globes, the wall tiles are from Tera Nova and the floor tiles are from Earp Bros.
Photographer: Anna Rees
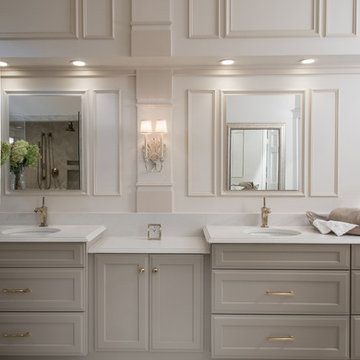
Anne Matheis
Diseño de cuarto de baño principal clásico grande con armarios con paneles con relieve, puertas de armario grises, bañera encastrada, ducha abierta, sanitario de una pieza, baldosas y/o azulejos grises, baldosas y/o azulejos blancos, losas de piedra, paredes blancas, suelo de mármol, lavabo encastrado y encimera de granito
Diseño de cuarto de baño principal clásico grande con armarios con paneles con relieve, puertas de armario grises, bañera encastrada, ducha abierta, sanitario de una pieza, baldosas y/o azulejos grises, baldosas y/o azulejos blancos, losas de piedra, paredes blancas, suelo de mármol, lavabo encastrado y encimera de granito
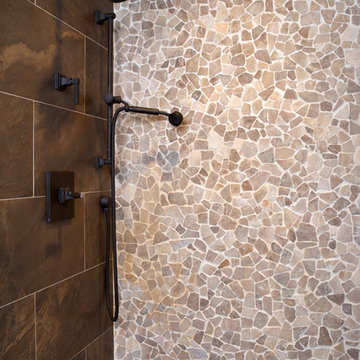
Boys steam shower with porcelain marble like subway tile and pebble tiles water falling to the shower floor.
photo credit Stacy Zarin Goldberg
Foto de cuarto de baño infantil clásico renovado de tamaño medio con armarios con paneles empotrados, puertas de armario de madera oscura, ducha abierta, sanitario de dos piezas, lavabo encastrado, encimera de piedra caliza, baldosas y/o azulejos marrones, baldosas y/o azulejos de piedra, paredes grises y suelo de baldosas de porcelana
Foto de cuarto de baño infantil clásico renovado de tamaño medio con armarios con paneles empotrados, puertas de armario de madera oscura, ducha abierta, sanitario de dos piezas, lavabo encastrado, encimera de piedra caliza, baldosas y/o azulejos marrones, baldosas y/o azulejos de piedra, paredes grises y suelo de baldosas de porcelana
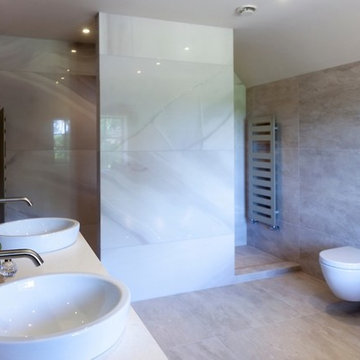
An elegant Main En-Suite Bathroom Wet Room with walki in open rain shower, created using stunning Italian Porcelain Tiles. With under floor heating and Lutron Lighting. Powder coated radiators which add a calming subtle colour to this elegant room & match the Millenium style windows of the House. The double walk in shower area has been created using a stunning large format tile which has a wonderful soft vien running through its design. A complimenting stone effect large tile for the walls and floor. Large Egg Bath with floor lit low LED lighting.
Brushed Stainelss Steel taps and fixtures throughout.
Double His and Her sink with wood veneer wall mounted cupboard with lots of storage and soft close cupboards and drawers.
A beautiful relaxing room with calming colour tones and luxury design,
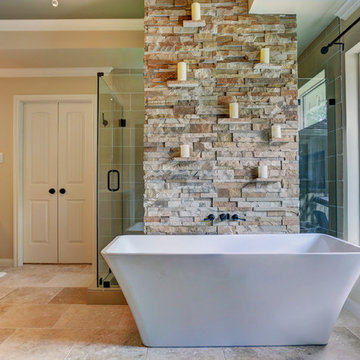
TK Images
Beautiful master bathroom with a stone wall with custom ledges for candles.
Award-Winning Custom Home Builder in Central Houston. We are a design/build company offering clients 3D renderings to see their design before work begins.
www.ashwooddesigns.com
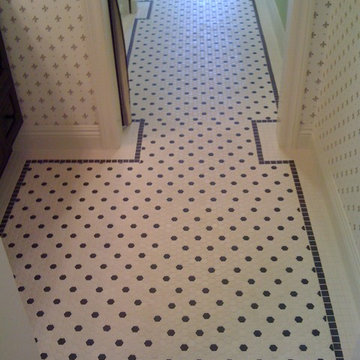
Picketfence Design Studio
Diseño de cuarto de baño clásico de tamaño medio con armarios con paneles con relieve, puertas de armario blancas, bañera esquinera, ducha abierta, sanitario de una pieza, paredes blancas, suelo con mosaicos de baldosas, aseo y ducha, lavabo encastrado y encimera de esteatita
Diseño de cuarto de baño clásico de tamaño medio con armarios con paneles con relieve, puertas de armario blancas, bañera esquinera, ducha abierta, sanitario de una pieza, paredes blancas, suelo con mosaicos de baldosas, aseo y ducha, lavabo encastrado y encimera de esteatita
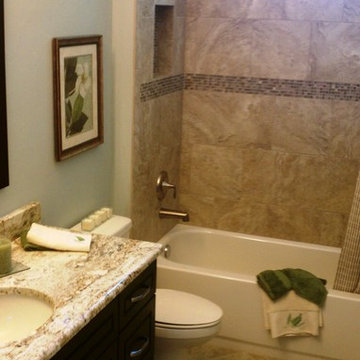
Jeffrey Wilde - Hall Guest Bathroom Taupe Granite Counter top Tile Floor Tile Shower Enclosure Mosaic by Jackson Stoneworks
Ejemplo de cuarto de baño mediterráneo de tamaño medio con armarios con paneles lisos, puertas de armario negras, bañera esquinera, ducha abierta, sanitario de una pieza, baldosas y/o azulejos beige, baldosas y/o azulejos blancos, baldosas y/o azulejos de cerámica, paredes beige, suelo de baldosas de cerámica, aseo y ducha, lavabo encastrado, encimera de granito y ducha abierta
Ejemplo de cuarto de baño mediterráneo de tamaño medio con armarios con paneles lisos, puertas de armario negras, bañera esquinera, ducha abierta, sanitario de una pieza, baldosas y/o azulejos beige, baldosas y/o azulejos blancos, baldosas y/o azulejos de cerámica, paredes beige, suelo de baldosas de cerámica, aseo y ducha, lavabo encastrado, encimera de granito y ducha abierta

Several years ago, Jill and Brian remodeled their kitchen with TKS Design Group and recently decided it was time to look at a primary bath remodel.
Jill and Brian wanted a completely fresh start. We tweaked the layout slightly by reducing the size of the enormous tub deck and expanding the vanities and storage into the old tub deck zone as well as pushing a bit into the awkward carpeted dressing area. By doing so, we were able to substantially expand the existing footprint of the shower. We also relocated the French doors so that the bath would take advantage of the light brought in by the skylight in that area. A large arched window was replaced with a similar but cleaner lined version, and we removed the large bulkhead and columns to open the space. A simple freestanding tub now punctuates the area under the window and makes for a pleasing focal point. Subtle but significant changes.
We chose a neutral gray tile for the floor to ground the space, and then white oak cabinetry and gold finishes bring warmth to the pallet. The large shower features a mix of white and gray tile where an electronic valve system offers a bit of modern technology and customization to bring some luxury to the everyday. The bathroom remodel also features plenty of storage that keeps the everyday necessities tucked away. The result feels modern, airy and restful!
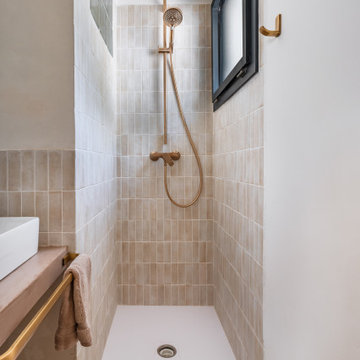
Direction les hauteurs de Sète pour découvrir un projet récemment livré par notre agence de Montpellier. Une mission différente de nos autres projets : l’aménagement et la décoration d’une maison secondaire destinée aux locations saisonnières. Vous nous suivez ?
Complètement ouverte sur la nature environnante grâce à son extension et ses grandes baies vitrées cette maison typique sur deux niveaux sent bon l’été. Caroline, notre architecte d’intérieur qui a travaillé sur le projet, a su retranscrire l’atmosphère paisible du sud de la France dans chaque pièce en mariant couleurs neutres et matières naturelles comme le béton ciré, le bois fraké bariolé, le lin ou encore le rotin.
On craque pour son extérieur végétalisé et sa pool house qui intègre une élégante cuisine d’été. Rien de tel que des espaces parfaitement aménagés pour se détendre et respirer. La maison dispose également de plusieurs chambres colorées avec salles d’eau privatives, idéales pour prendre soin de soi et profiter de son intimité.
Résultat : une maison aux allures bohème chic, dans laquelle on passerait bien nos journées.
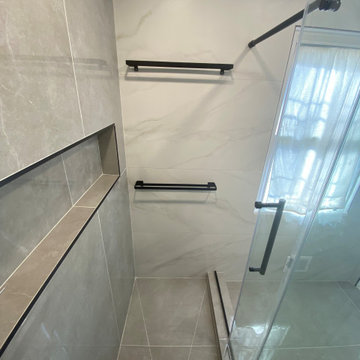
big shampoo pocket and modern black shower head
Foto de cuarto de baño único y flotante moderno de tamaño medio con armarios tipo vitrina, puertas de armario blancas, ducha abierta, bidé, baldosas y/o azulejos grises, baldosas y/o azulejos de cerámica, paredes grises, suelo de baldosas de cerámica, aseo y ducha, lavabo encastrado, encimera de cuarzo compacto, suelo gris, ducha con puerta corredera, encimeras blancas y cuarto de baño
Foto de cuarto de baño único y flotante moderno de tamaño medio con armarios tipo vitrina, puertas de armario blancas, ducha abierta, bidé, baldosas y/o azulejos grises, baldosas y/o azulejos de cerámica, paredes grises, suelo de baldosas de cerámica, aseo y ducha, lavabo encastrado, encimera de cuarzo compacto, suelo gris, ducha con puerta corredera, encimeras blancas y cuarto de baño
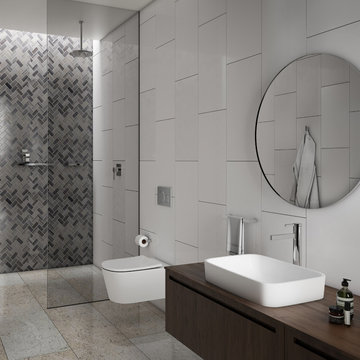
Ejemplo de cuarto de baño minimalista de tamaño medio con ducha abierta, sanitario de pared, baldosas y/o azulejos blancos, paredes grises, aseo y ducha, lavabo encastrado, ducha abierta y encimeras marrones
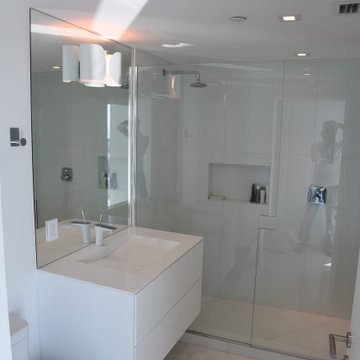
After picture of the bathroom sink. It is so nice.
Modelo de cuarto de baño moderno de tamaño medio con armarios con paneles lisos, puertas de armario blancas, ducha abierta, sanitario de una pieza, baldosas y/o azulejos blancos, baldosas y/o azulejos de cerámica, paredes blancas, suelo de baldosas de porcelana, aseo y ducha, lavabo encastrado, encimera de cuarcita, suelo blanco, ducha con puerta con bisagras y encimeras blancas
Modelo de cuarto de baño moderno de tamaño medio con armarios con paneles lisos, puertas de armario blancas, ducha abierta, sanitario de una pieza, baldosas y/o azulejos blancos, baldosas y/o azulejos de cerámica, paredes blancas, suelo de baldosas de porcelana, aseo y ducha, lavabo encastrado, encimera de cuarcita, suelo blanco, ducha con puerta con bisagras y encimeras blancas
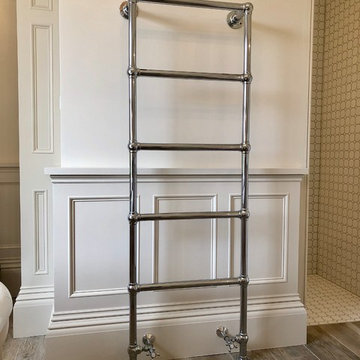
Ejemplo de cuarto de baño clásico con bañera exenta, ducha abierta, sanitario de una pieza, baldosas y/o azulejos de cerámica, suelo de baldosas de porcelana, lavabo encastrado y ducha abierta
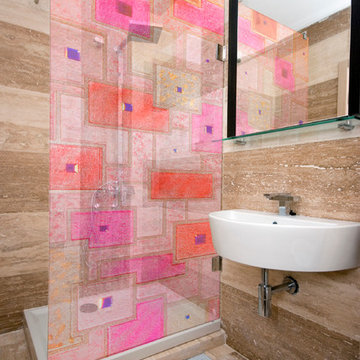
This custom shower glass partition is a perfect way to decorate your bathroom and bring contemporary flavor to the environment! Made from 1/2" thick tempered glass, can be laminated for safety. The exterior side of the shower is carved and painted, the side that is exposed to the water remains smooth
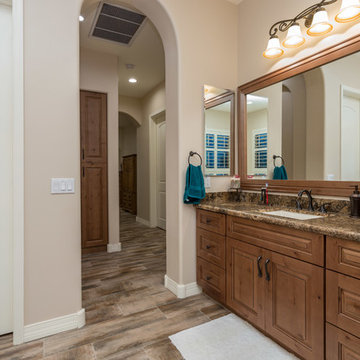
ListerPros
Imagen de cuarto de baño principal rústico grande con lavabo encastrado, armarios con paneles empotrados, puertas de armario de madera oscura, encimera de granito, bañera esquinera, ducha abierta, sanitario de una pieza, baldosas y/o azulejos beige, paredes beige y suelo de baldosas de terracota
Imagen de cuarto de baño principal rústico grande con lavabo encastrado, armarios con paneles empotrados, puertas de armario de madera oscura, encimera de granito, bañera esquinera, ducha abierta, sanitario de una pieza, baldosas y/o azulejos beige, paredes beige y suelo de baldosas de terracota
9.585 ideas para cuartos de baño con ducha abierta y lavabo encastrado
9