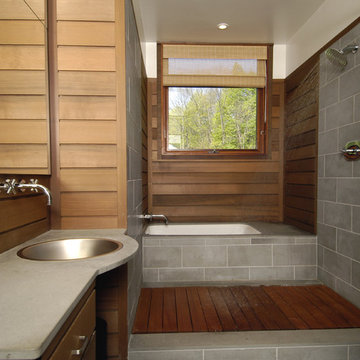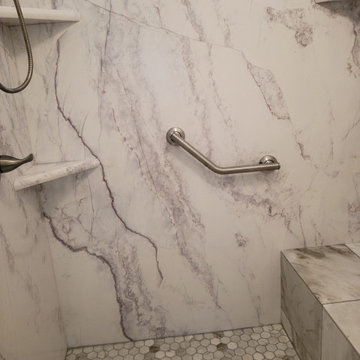1.112 ideas para cuartos de baño con ducha abierta y ducha con cortina
Filtrar por
Presupuesto
Ordenar por:Popular hoy
81 - 100 de 1112 fotos
Artículo 1 de 3
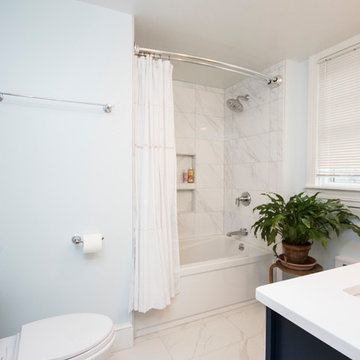
Foto de cuarto de baño principal minimalista de tamaño medio con armarios con rebordes decorativos, puertas de armario azules, bañera encastrada, ducha abierta, sanitario de una pieza, baldosas y/o azulejos blancos, baldosas y/o azulejos de cerámica, paredes azules, suelo de baldosas de cerámica, lavabo bajoencimera, encimera de azulejos, suelo blanco y ducha con cortina
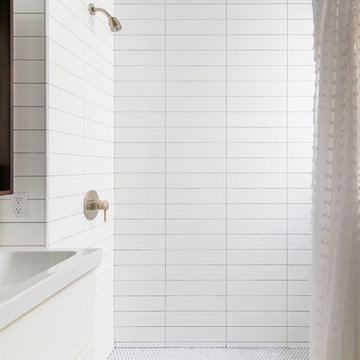
The sun-drenched bathroom features extra long white subway tiles in a stack bond pattern. Textured sheers paired with an extra long shower curtain liner keep water in while allowing sunlight to continue to filter through. Luxurious accents in copper, rose gold, and marble warm and embellish the simple space.
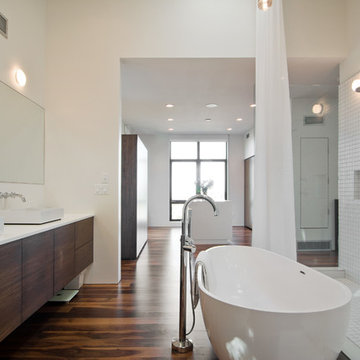
Photo: Lucy Call © 2013 Houzz
Design: Imbue Design and Sausage Space
Foto de cuarto de baño minimalista con bañera exenta, ducha abierta, lavabo sobreencimera y ducha con cortina
Foto de cuarto de baño minimalista con bañera exenta, ducha abierta, lavabo sobreencimera y ducha con cortina
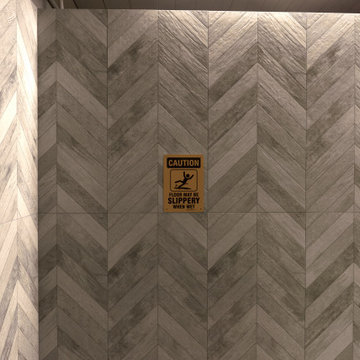
Black Rock was awarded the contract to remodel the Highlands Recreation Pool house. The facility had not been updated in a decade and we brought it up to a more modern and functional look.
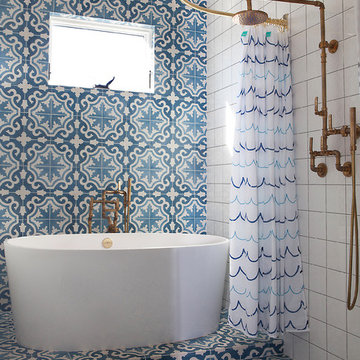
Modelo de cuarto de baño campestre con bañera exenta, ducha abierta, baldosas y/o azulejos azules, baldosas y/o azulejos multicolor, baldosas y/o azulejos blancos y ducha con cortina

Diseño de cuarto de baño principal, único, de pie y blanco y madera actual pequeño con puertas de armario de madera clara, bañera exenta, ducha abierta, baldosas y/o azulejos beige, baldosas y/o azulejos de porcelana, suelo de baldosas de porcelana, suelo multicolor, ducha con cortina y espejo con luz

The Tranquility Residence is a mid-century modern home perched amongst the trees in the hills of Suffern, New York. After the homeowners purchased the home in the Spring of 2021, they engaged TEROTTI to reimagine the primary and tertiary bathrooms. The peaceful and subtle material textures of the primary bathroom are rich with depth and balance, providing a calming and tranquil space for daily routines. The terra cotta floor tile in the tertiary bathroom is a nod to the history of the home while the shower walls provide a refined yet playful texture to the room.
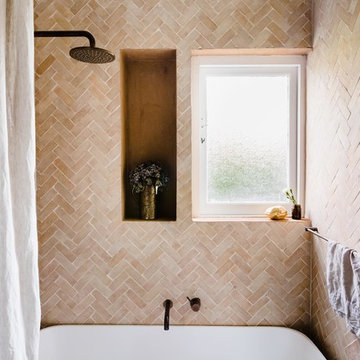
Foto de cuarto de baño contemporáneo de tamaño medio con armarios tipo mueble, puertas de armario de madera clara, bañera exenta, ducha abierta, sanitario de una pieza, baldosas y/o azulejos beige, baldosas y/o azulejos de piedra, paredes blancas, suelo de cemento, aseo y ducha, lavabo encastrado, encimera de azulejos, suelo blanco y ducha con cortina

An accessible shower design with both fixed and hand held shower heads. Both the diverting and pressure valves are lined up within an accessible reach distance. The folding bench seat can be sprayed from either shower head and the recessed can light keeps things visible. Grab bars surround the user for safety. A recessed shampoo storage niche is enhanced using random glass mosaic tiles.
DT
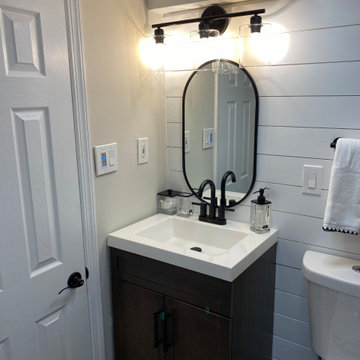
Imagen de cuarto de baño único y de pie de estilo de casa de campo pequeño con ducha abierta, sanitario de una pieza, baldosas y/o azulejos blancas y negros, baldosas y/o azulejos de porcelana, paredes beige, suelo de baldosas de porcelana, aseo y ducha, encimera de cuarcita, suelo multicolor, ducha con cortina, encimeras blancas y banco de ducha
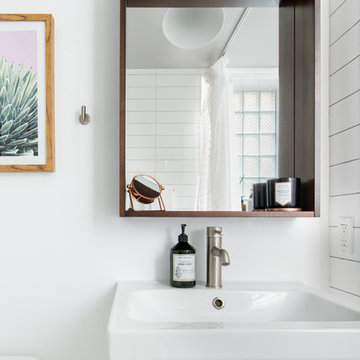
The sun-drenched bathroom features extra long white subway tiles in a stack bond pattern. Textured sheers paired with an extra long shower curtain liner keep water in while allowing sunlight to continue to filter through. Luxurious accents in copper, rose gold, and marble warm and embellish the simple space.

This Waukesha bathroom remodel was unique because the homeowner needed wheelchair accessibility. We designed a beautiful master bathroom and met the client’s ADA bathroom requirements.
Original Space
The old bathroom layout was not functional or safe. The client could not get in and out of the shower or maneuver around the vanity or toilet. The goal of this project was ADA accessibility.
ADA Bathroom Requirements
All elements of this bathroom and shower were discussed and planned. Every element of this Waukesha master bathroom is designed to meet the unique needs of the client. Designing an ADA bathroom requires thoughtful consideration of showering needs.
Open Floor Plan – A more open floor plan allows for the rotation of the wheelchair. A 5-foot turning radius allows the wheelchair full access to the space.
Doorways – Sliding barn doors open with minimal force. The doorways are 36” to accommodate a wheelchair.
Curbless Shower – To create an ADA shower, we raised the sub floor level in the bedroom. There is a small rise at the bedroom door and the bathroom door. There is a seamless transition to the shower from the bathroom tile floor.
Grab Bars – Decorative grab bars were installed in the shower, next to the toilet and next to the sink (towel bar).
Handheld Showerhead – The handheld Delta Palm Shower slips over the hand for easy showering.
Shower Shelves – The shower storage shelves are minimalistic and function as handhold points.
Non-Slip Surface – Small herringbone ceramic tile on the shower floor prevents slipping.
ADA Vanity – We designed and installed a wheelchair accessible bathroom vanity. It has clearance under the cabinet and insulated pipes.
Lever Faucet – The faucet is offset so the client could reach it easier. We installed a lever operated faucet that is easy to turn on/off.
Integrated Counter/Sink – The solid surface counter and sink is durable and easy to clean.
ADA Toilet – The client requested a bidet toilet with a self opening and closing lid. ADA bathroom requirements for toilets specify a taller height and more clearance.
Heated Floors – WarmlyYours heated floors add comfort to this beautiful space.
Linen Cabinet – A custom linen cabinet stores the homeowners towels and toiletries.
Style
The design of this bathroom is light and airy with neutral tile and simple patterns. The cabinetry matches the existing oak woodwork throughout the home.
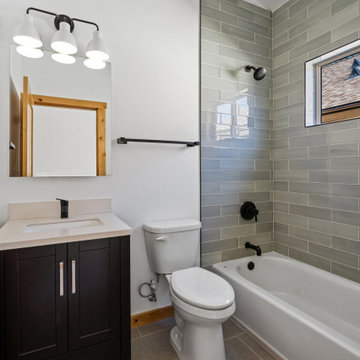
A contemporary guest bathroom that features a sophisticated green glass tile shower surround, grey textured porcelain tiles and a dark free standing single sink vanity.
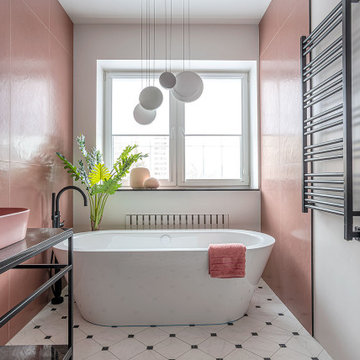
Отдельностоящая ванна Bette, сантехника ArtCeram и Cisal.
Ejemplo de cuarto de baño principal y único contemporáneo con bañera exenta, ducha abierta, sanitario de pared, baldosas y/o azulejos rosa, baldosas y/o azulejos de porcelana, suelo de baldosas de porcelana, lavabo encastrado, encimera de cuarcita, suelo blanco, ducha con cortina y encimeras negras
Ejemplo de cuarto de baño principal y único contemporáneo con bañera exenta, ducha abierta, sanitario de pared, baldosas y/o azulejos rosa, baldosas y/o azulejos de porcelana, suelo de baldosas de porcelana, lavabo encastrado, encimera de cuarcita, suelo blanco, ducha con cortina y encimeras negras
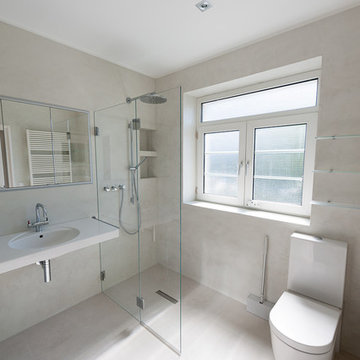
Malerarbeiten Fa. Einwandfrei - Handwerkskunst
fotografie Daniel Rüdell
Ejemplo de cuarto de baño contemporáneo de tamaño medio con ducha abierta, sanitario de pared, paredes blancas, aseo y ducha, lavabo suspendido, suelo blanco y ducha con cortina
Ejemplo de cuarto de baño contemporáneo de tamaño medio con ducha abierta, sanitario de pared, paredes blancas, aseo y ducha, lavabo suspendido, suelo blanco y ducha con cortina
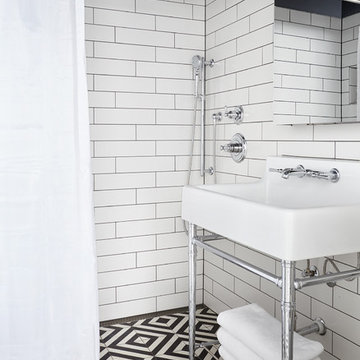
pool house wet room, photo by Gieves Anderson
Modelo de cuarto de baño tradicional renovado pequeño con ducha abierta, baldosas y/o azulejos blancas y negros, baldosas y/o azulejos blancos, baldosas y/o azulejos de cemento, aseo y ducha, lavabo tipo consola, suelo multicolor y ducha con cortina
Modelo de cuarto de baño tradicional renovado pequeño con ducha abierta, baldosas y/o azulejos blancas y negros, baldosas y/o azulejos blancos, baldosas y/o azulejos de cemento, aseo y ducha, lavabo tipo consola, suelo multicolor y ducha con cortina

Transforming this small bathroom into a wheelchair accessible retreat was no easy task. Incorporating unattractive grab bars and making them look seamless was the goal. A floating vanity / countertop allows for roll up accessibility and the live edge of the granite countertops make if feel luxurious. Double sinks for his and hers sides plus medicine cabinet storage helped for this minimal feel of neutrals and breathability. The barn door opens for wheelchair movement but can be closed for the perfect amount of privacy.
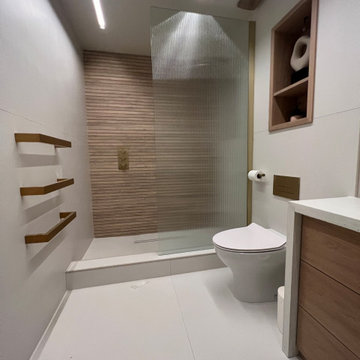
Scandi Style Ensuite Bathroom
Foto de cuarto de baño principal, único y a medida nórdico pequeño con armarios con paneles lisos, puertas de armario de madera clara, ducha abierta, sanitario de pared, baldosas y/o azulejos beige, baldosas y/o azulejos de porcelana, paredes beige, suelo de baldosas de porcelana, lavabo encastrado, encimera de cemento, suelo beige, ducha con cortina, encimeras beige y hornacina
Foto de cuarto de baño principal, único y a medida nórdico pequeño con armarios con paneles lisos, puertas de armario de madera clara, ducha abierta, sanitario de pared, baldosas y/o azulejos beige, baldosas y/o azulejos de porcelana, paredes beige, suelo de baldosas de porcelana, lavabo encastrado, encimera de cemento, suelo beige, ducha con cortina, encimeras beige y hornacina
1.112 ideas para cuartos de baño con ducha abierta y ducha con cortina
5
