20.314 ideas para cuartos de baño con ducha abierta y baldosas y/o azulejos de cerámica
Filtrar por
Presupuesto
Ordenar por:Popular hoy
41 - 60 de 20.314 fotos
Artículo 1 de 3
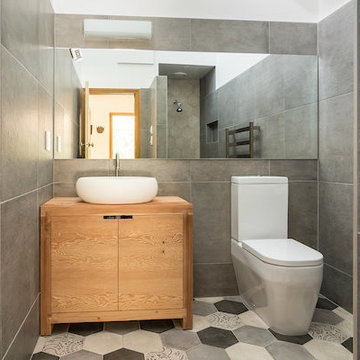
Smith & Sons Riccardon worked wonders turning this compact bathroom space into a smart modern space.
A careful rework of the space included opting for a walk in shower over a traditional screen or dome style shower which makes this bathroom more spacious and functional.
The white oval sink on top of a natural wood vanity provide a central focus and a hint of Scandanavian tones whilst the hexagonal floor and shower patterns add interest against the large wall tiles.
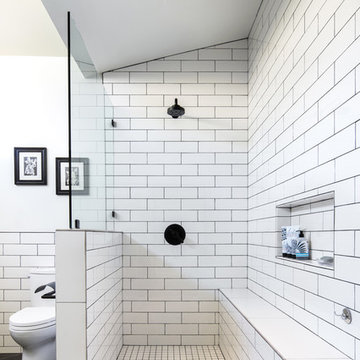
Crisp white subway tile is offset by black accents in this stunning master bathroom remodel. Custom double vanity with Quartz countertop, Brizo faucets in matte black, open shower and herringbone porcelain tile wood flooring.
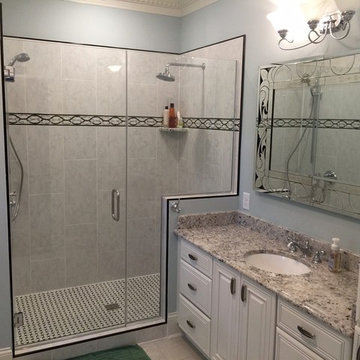
New master bath has an open feel for a small space. Beautiful mosaic tile inlay and flooring in the shower give at an artists touch. Stackable Washer / Dryer. Frameless 3/8" shower door and glass have the look of quality!
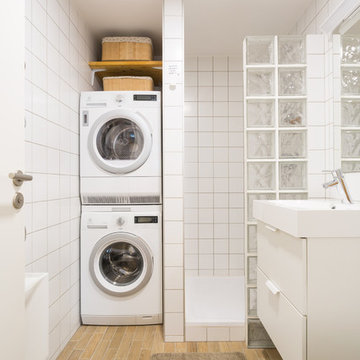
Imagen de cuarto de baño nórdico con armarios con paneles lisos, puertas de armario blancas, ducha abierta, baldosas y/o azulejos de cerámica, paredes blancas, suelo de madera clara, suelo beige, ducha abierta y tendedero
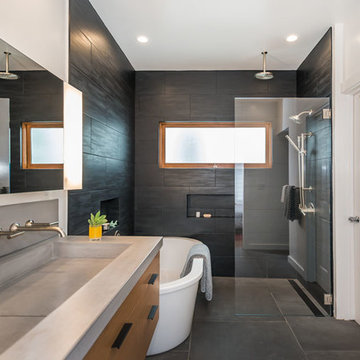
Full view of bathroom. Photo by Olga Soboleva
Diseño de cuarto de baño principal actual de tamaño medio con armarios con paneles lisos, puertas de armario de madera clara, bañera exenta, ducha abierta, sanitario de una pieza, baldosas y/o azulejos negros, baldosas y/o azulejos de cerámica, paredes blancas, suelo de azulejos de cemento, lavabo suspendido, encimera de cemento, suelo gris y ducha abierta
Diseño de cuarto de baño principal actual de tamaño medio con armarios con paneles lisos, puertas de armario de madera clara, bañera exenta, ducha abierta, sanitario de una pieza, baldosas y/o azulejos negros, baldosas y/o azulejos de cerámica, paredes blancas, suelo de azulejos de cemento, lavabo suspendido, encimera de cemento, suelo gris y ducha abierta
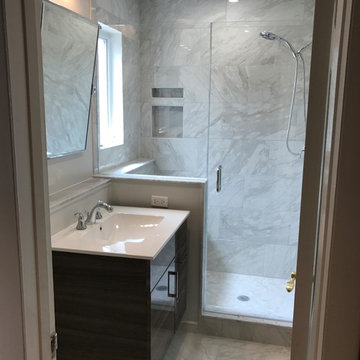
Premier HD Construction, LLC -
* Hallway bathroom.
* Converted existing shower to an open concept shower.
* Marble bench, saddles and sill.
* Large wall and floor tiles using a 33% brick lay pattern.
* Empire Industries Vanity and vanity top.
* Best Plumbing out of Scarsdale, NY supplied the plumbing items.
* Creative Tile out of Ridgefield, CT supplied the tile.

David Sievers
Diseño de cuarto de baño principal actual de tamaño medio con armarios con paneles lisos, puertas de armario de madera clara, bañera exenta, ducha abierta, baldosas y/o azulejos grises, baldosas y/o azulejos de cerámica, suelo de baldosas de cerámica, lavabo encastrado, encimera de cemento, paredes grises, suelo gris y ducha abierta
Diseño de cuarto de baño principal actual de tamaño medio con armarios con paneles lisos, puertas de armario de madera clara, bañera exenta, ducha abierta, baldosas y/o azulejos grises, baldosas y/o azulejos de cerámica, suelo de baldosas de cerámica, lavabo encastrado, encimera de cemento, paredes grises, suelo gris y ducha abierta
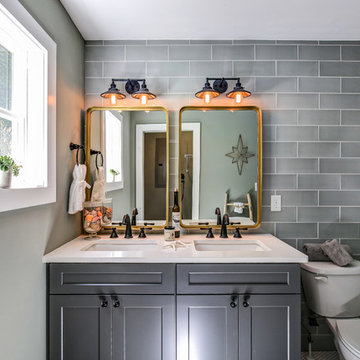
master bath
Foto de cuarto de baño principal clásico renovado pequeño con armarios estilo shaker, puertas de armario blancas, ducha abierta, baldosas y/o azulejos grises, baldosas y/o azulejos de cerámica, paredes grises y encimera de cuarzo compacto
Foto de cuarto de baño principal clásico renovado pequeño con armarios estilo shaker, puertas de armario blancas, ducha abierta, baldosas y/o azulejos grises, baldosas y/o azulejos de cerámica, paredes grises y encimera de cuarzo compacto
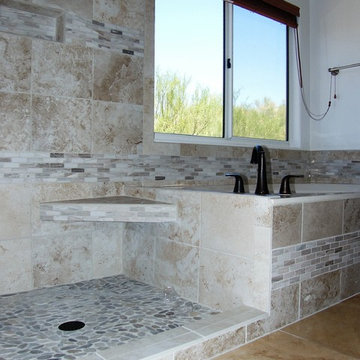
Modelo de cuarto de baño principal clásico de tamaño medio con bañera encastrada, ducha abierta, sanitario de una pieza, baldosas y/o azulejos beige, baldosas y/o azulejos marrones, baldosas y/o azulejos de cerámica, paredes beige y suelo de baldosas de cerámica
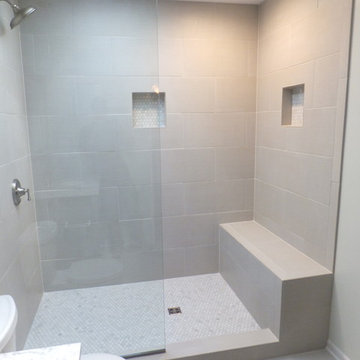
Modelo de cuarto de baño tradicional renovado de tamaño medio con armarios estilo shaker, puertas de armario grises, ducha abierta, sanitario de dos piezas, paredes grises, suelo de pizarra, aseo y ducha, lavabo bajoencimera, encimera de mármol, baldosas y/o azulejos beige, baldosas y/o azulejos de cerámica, suelo gris y ducha abierta
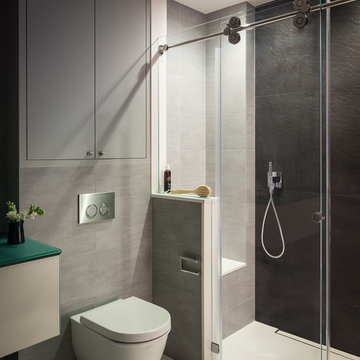
Scott Hargis
Diseño de cuarto de baño principal actual de tamaño medio con armarios con paneles lisos, puertas de armario blancas, ducha abierta, sanitario de pared, baldosas y/o azulejos grises, baldosas y/o azulejos de cerámica, paredes grises, suelo de baldosas de cerámica, lavabo integrado y encimera de vidrio
Diseño de cuarto de baño principal actual de tamaño medio con armarios con paneles lisos, puertas de armario blancas, ducha abierta, sanitario de pared, baldosas y/o azulejos grises, baldosas y/o azulejos de cerámica, paredes grises, suelo de baldosas de cerámica, lavabo integrado y encimera de vidrio
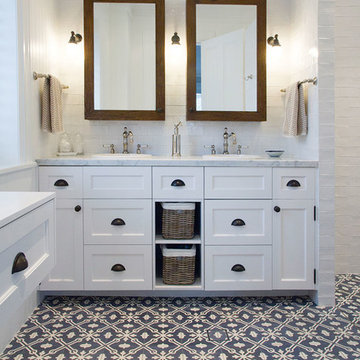
Beautiful classic tapware from Perrin & Rowe adorns the bathrooms and laundry of this urban family home.Perrin & Rowe tapware from The English Tapware Company. The mirrored medicine cabinets were custom made by Mark Wardle, the lights are from Edison Light Globes, the wall tiles are from Tera Nova and the floor tiles are from Earp Bros.
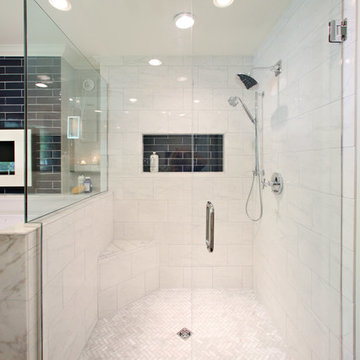
Featured on DIY Network’s Bath Crashers, this lovely bathroom shows off our 61 Navy glaze in a stunning fireplace backsplash. The combination of dark rustic wood, marble, and chevron patterns work together for a bathroom we would love in our own home!
3″x12″ Subway Tile – 61 Navy
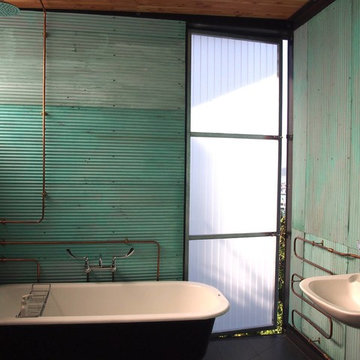
This bathroom was fittted out with aged baby corrugated iron, exposed copper pipes for the towel rail and all surface mounted taps were sourced and upcycled from a hospital.
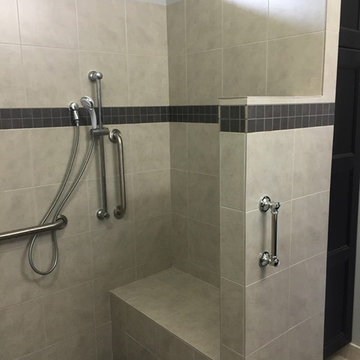
In this shower remodel we removed the existing tile walls and floor, replaced the shower liner, installed a new shower valve, framed in a new wall to enclose the shower seat, framed in shower niches, installed cement backer board, new tile, grab bars, and shower trim.
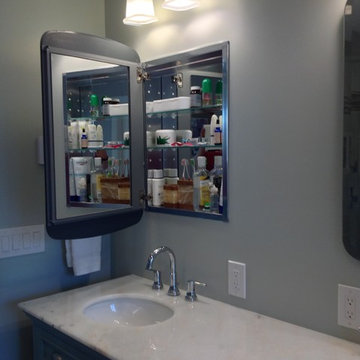
Hidden storage is good to find. This mirror in the master bedroom also provides extra storage.
Modelo de cuarto de baño principal tradicional renovado grande con lavabo bajoencimera, armarios tipo mueble, puertas de armario grises, encimera de mármol, ducha abierta, baldosas y/o azulejos beige, baldosas y/o azulejos de cerámica, paredes beige y suelo de baldosas de cerámica
Modelo de cuarto de baño principal tradicional renovado grande con lavabo bajoencimera, armarios tipo mueble, puertas de armario grises, encimera de mármol, ducha abierta, baldosas y/o azulejos beige, baldosas y/o azulejos de cerámica, paredes beige y suelo de baldosas de cerámica
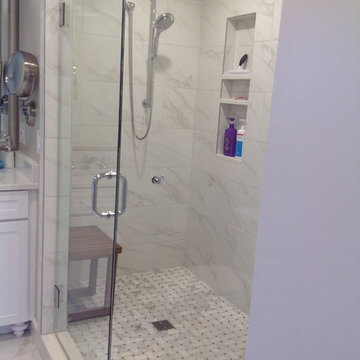
Joni Manley
Ejemplo de cuarto de baño principal tradicional renovado grande con lavabo bajoencimera, armarios tipo mueble, puertas de armario blancas, bañera exenta, ducha abierta, sanitario de dos piezas, baldosas y/o azulejos blancos, baldosas y/o azulejos de cerámica, paredes beige y suelo de baldosas de cerámica
Ejemplo de cuarto de baño principal tradicional renovado grande con lavabo bajoencimera, armarios tipo mueble, puertas de armario blancas, bañera exenta, ducha abierta, sanitario de dos piezas, baldosas y/o azulejos blancos, baldosas y/o azulejos de cerámica, paredes beige y suelo de baldosas de cerámica
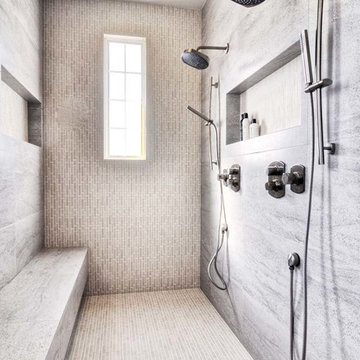
Total renovation of a traditional master bathroom into a modern showpiece. m.a.p. interiors created the new floor plan, custom designed the floating vanities and other built-ins, and selected all the finishing materials for the space. The result is a serene master bath with spa quality and understated elegance.
Pictured here is the large shower with bench.
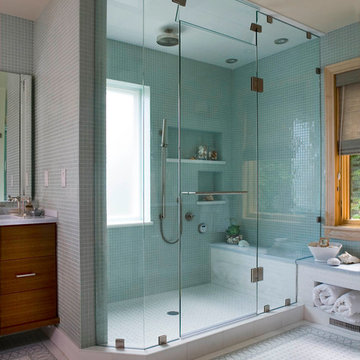
A spa-like retreat was created for this master bath.
Foto de cuarto de baño principal clásico renovado con armarios con paneles lisos, puertas de armario de madera en tonos medios, ducha abierta, baldosas y/o azulejos de cerámica y suelo de baldosas de cerámica
Foto de cuarto de baño principal clásico renovado con armarios con paneles lisos, puertas de armario de madera en tonos medios, ducha abierta, baldosas y/o azulejos de cerámica y suelo de baldosas de cerámica

Built from the ground up on 80 acres outside Dallas, Oregon, this new modern ranch house is a balanced blend of natural and industrial elements. The custom home beautifully combines various materials, unique lines and angles, and attractive finishes throughout. The property owners wanted to create a living space with a strong indoor-outdoor connection. We integrated built-in sky lights, floor-to-ceiling windows and vaulted ceilings to attract ample, natural lighting. The master bathroom is spacious and features an open shower room with soaking tub and natural pebble tiling. There is custom-built cabinetry throughout the home, including extensive closet space, library shelving, and floating side tables in the master bedroom. The home flows easily from one room to the next and features a covered walkway between the garage and house. One of our favorite features in the home is the two-sided fireplace – one side facing the living room and the other facing the outdoor space. In addition to the fireplace, the homeowners can enjoy an outdoor living space including a seating area, in-ground fire pit and soaking tub.
20.314 ideas para cuartos de baño con ducha abierta y baldosas y/o azulejos de cerámica
3