12.955 ideas para cuartos de baño con ducha a ras de suelo y sanitario de una pieza
Filtrar por
Presupuesto
Ordenar por:Popular hoy
41 - 60 de 12.955 fotos
Artículo 1 de 3
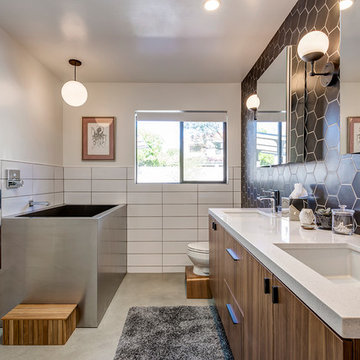
Master bath.
Rick Brazil Photography
Foto de cuarto de baño principal retro con armarios con paneles lisos, puertas de armario de madera en tonos medios, bañera esquinera, ducha a ras de suelo, sanitario de una pieza, paredes negras, suelo de cemento, lavabo bajoencimera, suelo gris, ducha abierta, baldosas y/o azulejos blancos y espejo con luz
Foto de cuarto de baño principal retro con armarios con paneles lisos, puertas de armario de madera en tonos medios, bañera esquinera, ducha a ras de suelo, sanitario de una pieza, paredes negras, suelo de cemento, lavabo bajoencimera, suelo gris, ducha abierta, baldosas y/o azulejos blancos y espejo con luz

Mountain View Modern master bath with curbless shower, bamboo cabinets and double trough sink.
Green Heath Ceramics tile on shower wall, also in shower niche (reflected in mirror)
Exposed beams and skylight in ceiling.
Photography: Mark Pinkerton VI360
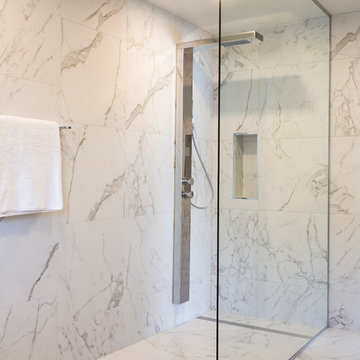
Imagen de cuarto de baño principal minimalista de tamaño medio con bañera exenta, ducha a ras de suelo, sanitario de una pieza, baldosas y/o azulejos de mármol, paredes blancas, suelo de mármol, suelo blanco y ducha abierta
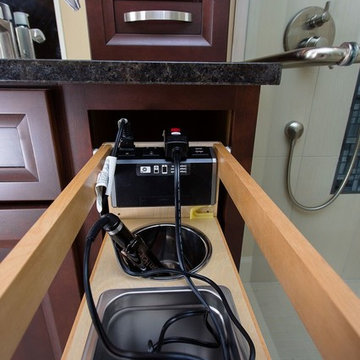
Foto de cuarto de baño principal contemporáneo de tamaño medio con armarios con paneles lisos, puertas de armario de madera oscura, paredes beige, lavabo bajoencimera, bañera encastrada, ducha a ras de suelo, sanitario de una pieza, baldosas y/o azulejos de porcelana, suelo de baldosas de porcelana, encimera de granito, suelo beige y ducha con puerta con bisagras

Vivid Interiors
It all began with an aqua Terrazo tile as the inspiration for -our client's master bathroom transformation. A master suite built for an Edmonds Queen, with walk-in closet, master bathroom, and 2 vanity areas were included. The project also included updates to her powder room and laundry room- which was relocated to the lower level. This allowed us to reframe her master suite area and create a larger, more dramatic, and very functional master bath.
Angled walls made space-planning and reframing a challenging puzzle to solve and we not only had to measure the interior, but the exterior angles as well since we were removing walls. Luckily, the large “wet room” concept met the client’s needs and overcame this obstacle. The new space features a stand-alone tub open showering area, as well as sink vanity, and seated makeup area. Additionally, storage needs were addressed with a wall of cabinetry installed adjacent to the new walk-in closet. A serene color palette and a variety of textures gives this bathroom a spa-like vibe and the aqua highlights repeated in glass accent tiles.
Our client enjoys her choice of a walk-in shower or soaking tub with bubbles in the modernized space. Storage was desperately needed, as you can see from the before photos, so the en-suite closet was designed in a linear wall configuration. The original Terrazo tile was used as the vertical accent in the corner of the shower and on the top of the rounded shower bench. Our client held onto her inspiration tile for years while she saved to create a budget worthy of this project and its amenities. Budget is always a consideration, and here our client chose to spoil herself.
Some unique design features include:
• The angled end of the makeup vanity with shelves for toiletries within easy reach of the tub and hidden view.
• The makeup vanity side lighting, seated counter and a convenient laundry chute
• The free-standing tub is perfectly positioned to create a direct sight-line through the master bedroom to the Puget Sound views beyond.
• Wall-mount waterfall filler and controls at the tub eliminate a bulky floor mount faucet.
• An angled countertop and glass shelving add interest between the sink vanity and closet cabinetry.
• The toilet is tucked out of sight just past the first tall cabinet.
• A glass partition blocks overspray from the shower.
She now enjoys a spa like retreat every day!

Imagen de cuarto de baño principal y gris y blanco tradicional de tamaño medio con bañera con patas, ducha a ras de suelo, sanitario de una pieza, baldosas y/o azulejos blancas y negros, baldosas y/o azulejos de mármol, paredes blancas, suelo de baldosas de porcelana, lavabo con pedestal, suelo multicolor y ducha con puerta con bisagras
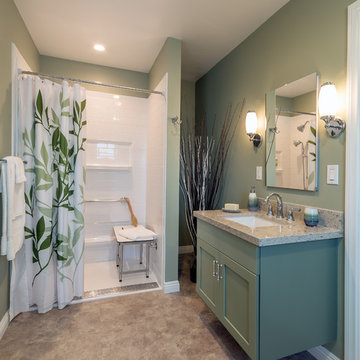
This spacious master bath was created from wasted space taken from the previous kitchen, the previous master closet and the former water heater closet. The wall mounted vanity allows for wheelchair clearance underneath.
Photo by Patricia Bean
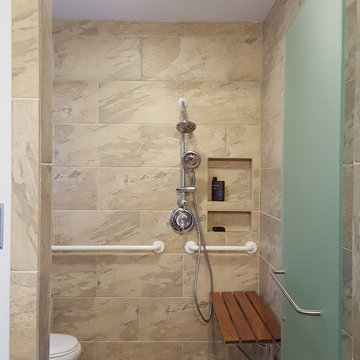
Steve Fitchett
Ejemplo de cuarto de baño principal actual pequeño con ducha a ras de suelo, sanitario de una pieza, baldosas y/o azulejos beige, baldosas y/o azulejos de cerámica, paredes beige, suelo de baldosas de cerámica y lavabo con pedestal
Ejemplo de cuarto de baño principal actual pequeño con ducha a ras de suelo, sanitario de una pieza, baldosas y/o azulejos beige, baldosas y/o azulejos de cerámica, paredes beige, suelo de baldosas de cerámica y lavabo con pedestal

www.emapeter.com
Modelo de cuarto de baño principal contemporáneo grande con armarios con paneles lisos, puertas de armario de madera clara, bañera exenta, baldosas y/o azulejos blancos, losas de piedra, lavabo sobreencimera, ducha con puerta con bisagras, encimeras blancas, ducha a ras de suelo, sanitario de una pieza, paredes blancas, suelo de mármol, encimera de cuarzo compacto, suelo blanco y hornacina
Modelo de cuarto de baño principal contemporáneo grande con armarios con paneles lisos, puertas de armario de madera clara, bañera exenta, baldosas y/o azulejos blancos, losas de piedra, lavabo sobreencimera, ducha con puerta con bisagras, encimeras blancas, ducha a ras de suelo, sanitario de una pieza, paredes blancas, suelo de mármol, encimera de cuarzo compacto, suelo blanco y hornacina
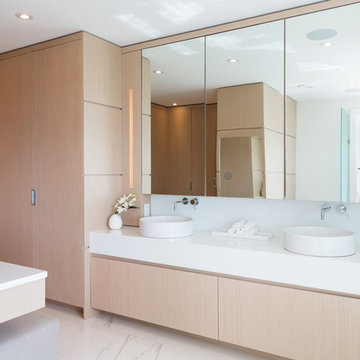
www.emapeter.com
Foto de cuarto de baño principal actual grande con armarios con paneles lisos, puertas de armario de madera clara, bañera exenta, ducha a ras de suelo, sanitario de una pieza, baldosas y/o azulejos blancos, losas de piedra, paredes blancas, suelo de mármol, lavabo sobreencimera, encimera de cuarzo compacto, suelo blanco, ducha con puerta con bisagras y encimeras blancas
Foto de cuarto de baño principal actual grande con armarios con paneles lisos, puertas de armario de madera clara, bañera exenta, ducha a ras de suelo, sanitario de una pieza, baldosas y/o azulejos blancos, losas de piedra, paredes blancas, suelo de mármol, lavabo sobreencimera, encimera de cuarzo compacto, suelo blanco, ducha con puerta con bisagras y encimeras blancas

Foto de cuarto de baño principal clásico grande con armarios con paneles con relieve, puertas de armario blancas, sanitario de una pieza, baldosas y/o azulejos grises, baldosas y/o azulejos blancos, losas de piedra, paredes grises, suelo de baldosas de porcelana, lavabo encastrado, bañera con patas, ducha a ras de suelo y encimera de mármol

A freestanding tub anchored by art on one wall and a cabinet with storage and display shelves on the other end has a wonderful view of the back patio and distant views.

Master Bath with stainless steel soaking tub and wooden tub filler, steam shower with fold down bench, Black Lace Slate wall tile, Slate floor tile, Earth plaster ceiling and upper walls
Photo: Michael R. Timmer
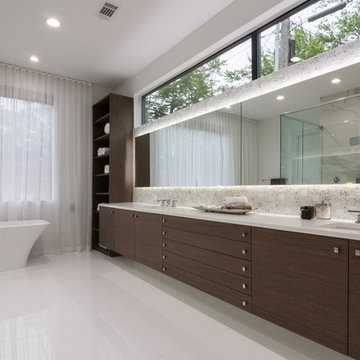
Mohment
Imagen de cuarto de baño principal actual grande con armarios con paneles lisos, puertas de armario de madera en tonos medios, bañera exenta, ducha a ras de suelo, sanitario de una pieza, baldosas y/o azulejos blancos, baldosas y/o azulejos de vidrio, paredes blancas, suelo de baldosas de porcelana, lavabo encastrado y encimera de cuarzo compacto
Imagen de cuarto de baño principal actual grande con armarios con paneles lisos, puertas de armario de madera en tonos medios, bañera exenta, ducha a ras de suelo, sanitario de una pieza, baldosas y/o azulejos blancos, baldosas y/o azulejos de vidrio, paredes blancas, suelo de baldosas de porcelana, lavabo encastrado y encimera de cuarzo compacto

Home and Living Examiner said:
Modern renovation by J Design Group is stunning
J Design Group, an expert in luxury design, completed a new project in Tamarac, Florida, which involved the total interior remodeling of this home. We were so intrigued by the photos and design ideas, we decided to talk to J Design Group CEO, Jennifer Corredor. The concept behind the redesign was inspired by the client’s relocation.
Andrea Campbell: How did you get a feel for the client's aesthetic?
Jennifer Corredor: After a one-on-one with the Client, I could get a real sense of her aesthetics for this home and the type of furnishings she gravitated towards.
The redesign included a total interior remodeling of the client's home. All of this was done with the client's personal style in mind. Certain walls were removed to maximize the openness of the area and bathrooms were also demolished and reconstructed for a new layout. This included removing the old tiles and replacing with white 40” x 40” glass tiles for the main open living area which optimized the space immediately. Bedroom floors were dressed with exotic African Teak to introduce warmth to the space.
We also removed and replaced the outdated kitchen with a modern look and streamlined, state-of-the-art kitchen appliances. To introduce some color for the backsplash and match the client's taste, we introduced a splash of plum-colored glass behind the stove and kept the remaining backsplash with frosted glass. We then removed all the doors throughout the home and replaced with custom-made doors which were a combination of cherry with insert of frosted glass and stainless steel handles.
All interior lights were replaced with LED bulbs and stainless steel trims, including unique pendant and wall sconces that were also added. All bathrooms were totally gutted and remodeled with unique wall finishes, including an entire marble slab utilized in the master bath shower stall.
Once renovation of the home was completed, we proceeded to install beautiful high-end modern furniture for interior and exterior, from lines such as B&B Italia to complete a masterful design. One-of-a-kind and limited edition accessories and vases complimented the look with original art, most of which was custom-made for the home.
To complete the home, state of the art A/V system was introduced. The idea is always to enhance and amplify spaces in a way that is unique to the client and exceeds his/her expectations.
To see complete J Design Group featured article, go to: http://www.examiner.com/article/modern-renovation-by-j-design-group-is-stunning
Living Room,
Dining room,
Master Bedroom,
Master Bathroom,
Powder Bathroom,
Miami Interior Designers,
Miami Interior Designer,
Interior Designers Miami,
Interior Designer Miami,
Modern Interior Designers,
Modern Interior Designer,
Modern interior decorators,
Modern interior decorator,
Miami,
Contemporary Interior Designers,
Contemporary Interior Designer,
Interior design decorators,
Interior design decorator,
Interior Decoration and Design,
Black Interior Designers,
Black Interior Designer,
Interior designer,
Interior designers,
Home interior designers,
Home interior designer,
Daniel Newcomb
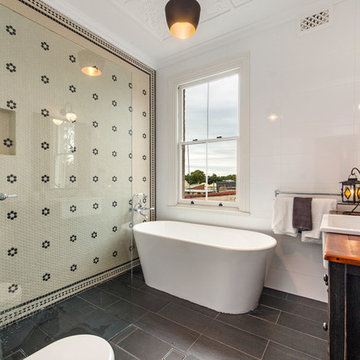
Mosaic tiled feature wall with slate tiled floor
Richard Mathews
Diseño de cuarto de baño tradicional de tamaño medio con armarios tipo mueble, puertas de armario de madera en tonos medios, bañera exenta, ducha a ras de suelo, sanitario de una pieza, baldosas y/o azulejos beige, baldosas y/o azulejos en mosaico, paredes blancas, suelo de baldosas de cerámica, lavabo encastrado y encimera de madera
Diseño de cuarto de baño tradicional de tamaño medio con armarios tipo mueble, puertas de armario de madera en tonos medios, bañera exenta, ducha a ras de suelo, sanitario de una pieza, baldosas y/o azulejos beige, baldosas y/o azulejos en mosaico, paredes blancas, suelo de baldosas de cerámica, lavabo encastrado y encimera de madera
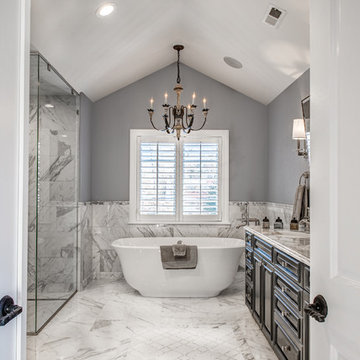
Teri Fotheringham Photography
Ejemplo de cuarto de baño principal tradicional renovado grande con armarios con paneles con relieve, puertas de armario grises, bañera exenta, ducha a ras de suelo, sanitario de una pieza, baldosas y/o azulejos blancos, baldosas y/o azulejos de piedra, paredes grises, suelo de mármol, lavabo bajoencimera y encimera de mármol
Ejemplo de cuarto de baño principal tradicional renovado grande con armarios con paneles con relieve, puertas de armario grises, bañera exenta, ducha a ras de suelo, sanitario de una pieza, baldosas y/o azulejos blancos, baldosas y/o azulejos de piedra, paredes grises, suelo de mármol, lavabo bajoencimera y encimera de mármol
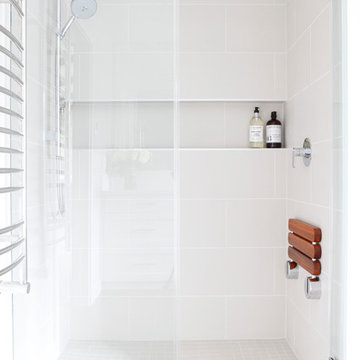
Studio Nish Interior Design
Master bath walk-in curbless shower.
Master Suite addition in Lafayette, CA. Concept for the master bath was to create a serene and contemporary spa-like environment. Clean lines and white-on-white layering of stone, tile and cabinetry are grounded by earthy dark tones in floor tiles. Luxury fixtures underscore the comfortable yet modern aesthetic.

Alan Jackson - Jackson Studios
Ejemplo de cuarto de baño principal tradicional renovado grande con lavabo bajoencimera, armarios estilo shaker, puertas de armario de madera en tonos medios, encimera de granito, bañera encastrada, ducha a ras de suelo, baldosas y/o azulejos beige, baldosas y/o azulejos de cerámica, paredes beige, suelo de baldosas de cerámica, sanitario de una pieza, suelo gris y ducha abierta
Ejemplo de cuarto de baño principal tradicional renovado grande con lavabo bajoencimera, armarios estilo shaker, puertas de armario de madera en tonos medios, encimera de granito, bañera encastrada, ducha a ras de suelo, baldosas y/o azulejos beige, baldosas y/o azulejos de cerámica, paredes beige, suelo de baldosas de cerámica, sanitario de una pieza, suelo gris y ducha abierta
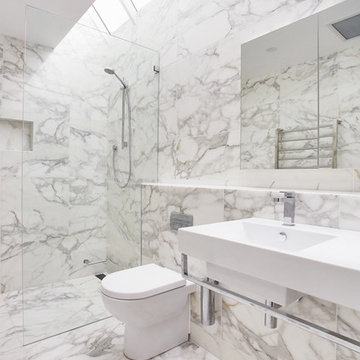
Diseño de cuarto de baño principal actual grande con lavabo suspendido, ducha a ras de suelo, baldosas y/o azulejos blancos, puertas de armario blancas, sanitario de una pieza, baldosas y/o azulejos de mármol, paredes multicolor, suelo de mármol y encimera de cuarcita
12.955 ideas para cuartos de baño con ducha a ras de suelo y sanitario de una pieza
3