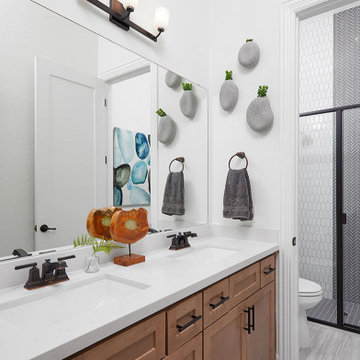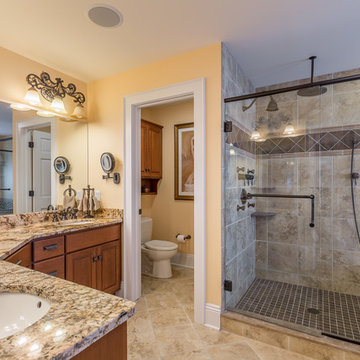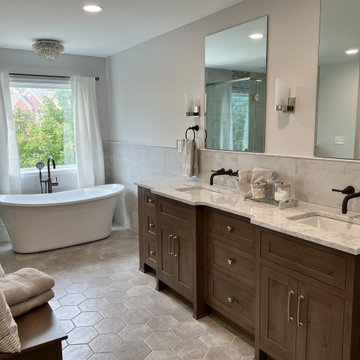1.475 ideas para cuartos de baño con puertas de armario de madera oscura y cuarto de baño
Filtrar por
Presupuesto
Ordenar por:Popular hoy
1 - 20 de 1475 fotos
Artículo 1 de 3

This project was a complete gut remodel of the owner's childhood home. They demolished it and rebuilt it as a brand-new two-story home to house both her retired parents in an attached ADU in-law unit, as well as her own family of six. Though there is a fire door separating the ADU from the main house, it is often left open to create a truly multi-generational home. For the design of the home, the owner's one request was to create something timeless, and we aimed to honor that.

Imagen de cuarto de baño principal, doble y a medida moderno grande con armarios estilo shaker, puertas de armario de madera oscura, bañera exenta, ducha empotrada, sanitario de dos piezas, baldosas y/o azulejos blancos, baldosas y/o azulejos de porcelana, paredes blancas, suelo de baldosas de porcelana, lavabo encastrado, encimera de cuarcita, suelo blanco, ducha con puerta con bisagras, encimeras blancas y cuarto de baño

Want to get away from it all? This combo tub and steam shower primary bathroom will take the stress of the day away instantly!
Diseño de cuarto de baño principal, doble y flotante retro grande sin sin inodoro con armarios con paneles lisos, puertas de armario de madera oscura, bañera encastrada sin remate, sanitario de una pieza, baldosas y/o azulejos blancos, baldosas y/o azulejos de porcelana, paredes blancas, suelo de baldosas de cerámica, lavabo bajoencimera, encimera de cuarzo compacto, suelo blanco, ducha con puerta con bisagras, encimeras grises y cuarto de baño
Diseño de cuarto de baño principal, doble y flotante retro grande sin sin inodoro con armarios con paneles lisos, puertas de armario de madera oscura, bañera encastrada sin remate, sanitario de una pieza, baldosas y/o azulejos blancos, baldosas y/o azulejos de porcelana, paredes blancas, suelo de baldosas de cerámica, lavabo bajoencimera, encimera de cuarzo compacto, suelo blanco, ducha con puerta con bisagras, encimeras grises y cuarto de baño

Another update project we did in the same Townhome community in Culver city. This time more towards Modern Farmhouse / Transitional design.
Kitchen cabinets were completely refinished with new hardware installed. The black island is a great center piece to the white / gold / brown color scheme.
The Master bathroom was transformed from a plain contractor's bathroom to a true modern mid-century jewel of the house. The black floor and tub wall tiles are a fantastic way to accent the white tub and freestanding wooden vanity.
Notice how the plumbing fixtures are almost hidden with the matte black finish on the black tile background.
The shower was done in a more modern tile layout with aligned straight lines.
The hallway Guest bathroom was partially updated with new fixtures, vanity, toilet, shower door and floor tile.
that's what happens when older style white subway tile came back into fashion. They fit right in with the other updates.

Modelo de cuarto de baño principal, doble y a medida moderno sin sin inodoro con armarios estilo shaker, puertas de armario de madera oscura, bañera exenta, paredes blancas, suelo de madera clara, lavabo bajoencimera, encimera de cuarzo compacto, suelo marrón, ducha con puerta con bisagras, encimeras blancas y cuarto de baño

Primary bathroom in Denver, CO. His and hers freestanding vanities on top of mixed herring bone and large format marble floors. Freestanding bath and walk-in shower.

The goal of this master bath transformation was to stay within existing footprint and improve the look, storage and functionality of the master bath. Right Wall: Along the right wall, designers gain footage and enlarge both the shower and water closet by replacing the existing tub and outdated surround with a freestanding Roman soaking tub. They use glass shower walls so natural light can illuminate the formerly dark, enclosed corner shower. From the footage gained from the tub area, designers add a toiletry closet in the water closet. They integrate the room's trim and window's valance to conceal a dropdown privacy shade over the leaded glass window behind the tub. Left Wall: A sink area originally located along the back wall is reconfigured into a symmetrical double-sink vanity along the left wall. Both sink mirrors are flanked by shelves of storage hidden behind tall, slender doors that are configured in the vanity to mimic columns. Back Wall: The back wall unit is built for storage and display, plus it houses a television that intentionally blends into the deep coloration of the millwork. The positioning of the television allows it to be watched from multiple vantage points – even from the shower. An under counter refrigerator is located in the lower left portion of unit.
Anthony Bonisolli Photography

Ejemplo de cuarto de baño principal, doble, a medida y abovedado tradicional renovado grande con armarios con paneles lisos, puertas de armario de madera oscura, bañera exenta, ducha esquinera, sanitario de una pieza, baldosas y/o azulejos marrones, imitación madera, paredes blancas, suelo de mármol, lavabo bajoencimera, encimera de mármol, suelo blanco, ducha con puerta con bisagras, encimeras blancas y cuarto de baño

This Wyoming master bath felt confined with an
inefficient layout. Although the existing bathroom
was a good size, an awkwardly placed dividing
wall made it impossible for two people to be in
it at the same time.
Taking down the dividing wall made the room
feel much more open and allowed warm,
natural light to come in. To take advantage of
all that sunshine, an elegant soaking tub was
placed right by the window, along with a unique,
black subway tile and quartz tub ledge. Adding
contrast to the dark tile is a beautiful wood vanity
with ultra-convenient drawer storage. Gold
fi xtures bring warmth and luxury, and add a
perfect fi nishing touch to this spa-like retreat.

Ejemplo de cuarto de baño doble y a medida contemporáneo con armarios con paneles empotrados, puertas de armario de madera oscura, ducha empotrada, baldosas y/o azulejos blancos, paredes blancas, suelo de baldosas de porcelana, aseo y ducha, lavabo bajoencimera, suelo gris, ducha con puerta con bisagras, encimeras blancas y cuarto de baño

Contemporary Master Bath with focal point travertine
Foto de cuarto de baño principal, doble, a medida y abovedado actual grande sin sin inodoro con armarios con paneles lisos, puertas de armario de madera oscura, bañera exenta, sanitario de una pieza, baldosas y/o azulejos negros, baldosas y/o azulejos de travertino, paredes blancas, suelo de travertino, lavabo bajoencimera, encimera de piedra caliza, suelo negro, ducha con puerta con bisagras, encimeras grises y cuarto de baño
Foto de cuarto de baño principal, doble, a medida y abovedado actual grande sin sin inodoro con armarios con paneles lisos, puertas de armario de madera oscura, bañera exenta, sanitario de una pieza, baldosas y/o azulejos negros, baldosas y/o azulejos de travertino, paredes blancas, suelo de travertino, lavabo bajoencimera, encimera de piedra caliza, suelo negro, ducha con puerta con bisagras, encimeras grises y cuarto de baño

A project along the famous Waverly Place street in historical Greenwich Village overlooking Washington Square Park; this townhouse is 8,500 sq. ft. an experimental project and fully restored space. The client requested to take them out of their comfort zone, aiming to challenge themselves in this new space. The goal was to create a space that enhances the historic structure and make it transitional. The rooms contained vintage pieces and were juxtaposed using textural elements like throws and rugs. Design made to last throughout the ages, an ode to a landmark.

Large master bath with freestanding custom vanity cabinet designed to look like a piece of furniture
Foto de cuarto de baño principal, doble y de pie tradicional renovado grande con puertas de armario de madera oscura, bañera encastrada sin remate, ducha empotrada, sanitario de una pieza, baldosas y/o azulejos blancos, baldosas y/o azulejos de cemento, paredes blancas, suelo de baldosas de porcelana, lavabo bajoencimera, encimera de mármol, suelo gris, ducha con puerta con bisagras, encimeras grises, cuarto de baño, machihembrado y armarios estilo shaker
Foto de cuarto de baño principal, doble y de pie tradicional renovado grande con puertas de armario de madera oscura, bañera encastrada sin remate, ducha empotrada, sanitario de una pieza, baldosas y/o azulejos blancos, baldosas y/o azulejos de cemento, paredes blancas, suelo de baldosas de porcelana, lavabo bajoencimera, encimera de mármol, suelo gris, ducha con puerta con bisagras, encimeras grises, cuarto de baño, machihembrado y armarios estilo shaker

Diseño de cuarto de baño principal, doble y de pie minimalista grande con armarios con paneles lisos, puertas de armario de madera oscura, bañera exenta, ducha empotrada, paredes blancas, suelo de baldosas de porcelana, lavabo bajoencimera, encimera de cuarcita, suelo blanco, ducha con puerta con bisagras, encimeras blancas, cuarto de baño y vigas vistas

Ejemplo de cuarto de baño principal, único y flotante actual sin sin inodoro con armarios con paneles lisos, puertas de armario de madera oscura, bañera japonesa, baldosas y/o azulejos grises, paredes beige, lavabo sobreencimera, suelo beige, ducha abierta, encimeras negras y cuarto de baño

SeaThru is a new, waterfront, modern home. SeaThru was inspired by the mid-century modern homes from our area, known as the Sarasota School of Architecture.
This homes designed to offer more than the standard, ubiquitous rear-yard waterfront outdoor space. A central courtyard offer the residents a respite from the heat that accompanies west sun, and creates a gorgeous intermediate view fro guest staying in the semi-attached guest suite, who can actually SEE THROUGH the main living space and enjoy the bay views.
Noble materials such as stone cladding, oak floors, composite wood louver screens and generous amounts of glass lend to a relaxed, warm-contemporary feeling not typically common to these types of homes.
Photos by Ryan Gamma Photography

Diseño de cuarto de baño clásico con armarios con paneles con relieve, puertas de armario de madera oscura, ducha empotrada, sanitario de una pieza, baldosas y/o azulejos beige, baldosas y/o azulejos marrones, paredes amarillas, lavabo bajoencimera, encimera de granito, suelo beige, ducha con puerta corredera y cuarto de baño

Modelo de cuarto de baño principal, doble, de pie y abovedado clásico renovado grande con armarios con paneles lisos, puertas de armario de madera oscura, bañera exenta, ducha a ras de suelo, baldosas y/o azulejos beige, baldosas y/o azulejos de porcelana, paredes blancas, suelo de baldosas de porcelana, lavabo bajoencimera, encimera de esteatita, suelo beige, ducha con puerta con bisagras, encimeras grises, cuarto de baño y panelado

Modelo de cuarto de baño principal, doble y a medida clásico renovado grande con puertas de armario de madera oscura, bañera exenta, baldosas y/o azulejos grises, baldosas y/o azulejos de porcelana, paredes blancas, suelo de baldosas de porcelana, lavabo bajoencimera, encimera de cuarzo compacto, suelo gris y cuarto de baño

The master bathroom remodel features a new wood vanity, round mirrors, white subway tile with dark grout, and patterned black and white floor tile.
Ejemplo de cuarto de baño doble y de pie tradicional renovado pequeño con armarios con paneles empotrados, puertas de armario de madera oscura, bañera encastrada, ducha abierta, sanitario de dos piezas, baldosas y/o azulejos grises, baldosas y/o azulejos de porcelana, paredes grises, suelo de baldosas de porcelana, aseo y ducha, lavabo bajoencimera, encimera de cuarzo compacto, suelo negro, ducha abierta, encimeras grises y cuarto de baño
Ejemplo de cuarto de baño doble y de pie tradicional renovado pequeño con armarios con paneles empotrados, puertas de armario de madera oscura, bañera encastrada, ducha abierta, sanitario de dos piezas, baldosas y/o azulejos grises, baldosas y/o azulejos de porcelana, paredes grises, suelo de baldosas de porcelana, aseo y ducha, lavabo bajoencimera, encimera de cuarzo compacto, suelo negro, ducha abierta, encimeras grises y cuarto de baño
1.475 ideas para cuartos de baño con puertas de armario de madera oscura y cuarto de baño
1