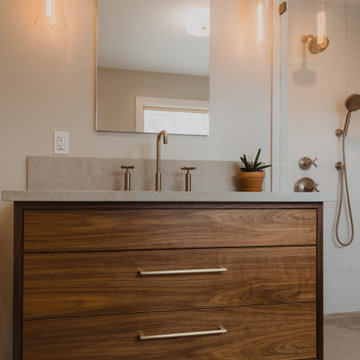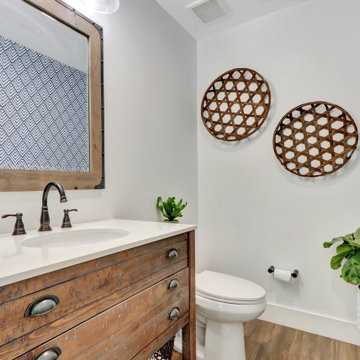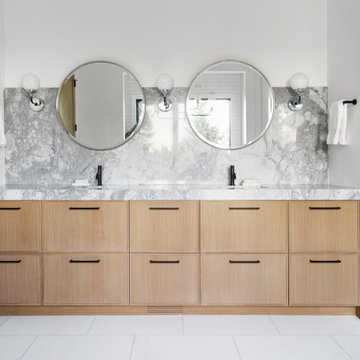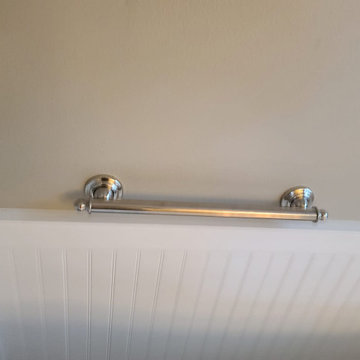1.474 ideas para cuartos de baño con puertas de armario de madera oscura y cuarto de baño
Filtrar por
Presupuesto
Ordenar por:Popular hoy
1 - 20 de 1474 fotos
Artículo 1 de 3

These first-time parents wanted to create a sanctuary in their home, a place to retreat and enjoy some self-care after a long day. They were inspired by the simplicity and natural elements found in wabi-sabi design so we took those basic elements and created a spa-like getaway.

Creation of a new master bathroom, kids’ bathroom, toilet room and a WIC from a mid. size bathroom was a challenge but the results were amazing.
The master bathroom has a huge 5.5'x6' shower with his/hers shower heads.
The main wall of the shower is made from 2 book matched porcelain slabs, the rest of the walls are made from Thasos marble tile and the floors are slate stone.
The vanity is a double sink custom made with distress wood stain finish and its almost 10' long.
The vanity countertop and backsplash are made from the same porcelain slab that was used on the shower wall.
The two pocket doors on the opposite wall from the vanity hide the WIC and the water closet where a $6k toilet/bidet unit is warmed up and ready for her owner at any given moment.
Notice also the huge 100" mirror with built-in LED light, it is a great tool to make the relatively narrow bathroom to look twice its size.

Master bathroom including a bath tub, walk in shower and a toilet cubicle.
Foto de cuarto de baño principal, doble y flotante contemporáneo con armarios con paneles lisos, puertas de armario de madera oscura, ducha esquinera, baldosas y/o azulejos grises, lavabo suspendido, suelo gris, ducha abierta, encimeras blancas y cuarto de baño
Foto de cuarto de baño principal, doble y flotante contemporáneo con armarios con paneles lisos, puertas de armario de madera oscura, ducha esquinera, baldosas y/o azulejos grises, lavabo suspendido, suelo gris, ducha abierta, encimeras blancas y cuarto de baño

Imagen de cuarto de baño principal, doble y a medida vintage con armarios con paneles lisos, puertas de armario de madera oscura, bañera exenta, ducha empotrada, baldosas y/o azulejos azules, baldosas y/o azulejos de cemento, suelo de baldosas de porcelana, encimera de cuarcita, ducha con puerta con bisagras, encimeras blancas, cuarto de baño y lavabo encastrado

Imagen de cuarto de baño principal, único y flotante moderno de tamaño medio con armarios con paneles lisos, puertas de armario de madera oscura, bañera exenta, ducha esquinera, baldosas y/o azulejos blancos, paredes blancas, lavabo bajoencimera, suelo beige, ducha con puerta con bisagras, encimeras grises y cuarto de baño

Foto de cuarto de baño principal, único y flotante de estilo de casa de campo grande sin sin inodoro con armarios estilo shaker, puertas de armario de madera oscura, bañera exenta, baldosas y/o azulejos blancos, paredes blancas, suelo de baldosas de cerámica, lavabo bajoencimera, encimera de cuarcita, suelo beige, ducha con puerta con bisagras, cuarto de baño, madera y encimeras negras

Flooring: SOHO: - Elementary Mica - Color: Matte
Shower Walls: Elysium - Color: Calacatta Dorado Polished
Shower Wall Niche Accent: - Bedrosians - Ferrara Honed Chevron Marble Mosaic Tile in Nero
Shower Floor: Elysium - Color: Calacatta Dorado 3”x3” Hex Mosaic
Cabinet: Homecrest - Door Style: Chalet - Color: Maple Fallow
Hardware: - Top Knobs - Davenport - Honey Bronze
Countertop: Quartz - Calafata Oro
Glass Enclosure: Frameless 3/8” Clear Tempered Glass
Designer: Noelle Garrison
Installation: J&J Carpet One Floor and Home
Photography: Trish Figari, LLC

Contemporary Master Bath with focal point travertine
Foto de cuarto de baño principal, doble, a medida y abovedado actual grande sin sin inodoro con armarios con paneles lisos, puertas de armario de madera oscura, bañera exenta, sanitario de una pieza, baldosas y/o azulejos negros, baldosas y/o azulejos de travertino, paredes blancas, suelo de travertino, lavabo bajoencimera, encimera de piedra caliza, suelo negro, ducha con puerta con bisagras, encimeras grises y cuarto de baño
Foto de cuarto de baño principal, doble, a medida y abovedado actual grande sin sin inodoro con armarios con paneles lisos, puertas de armario de madera oscura, bañera exenta, sanitario de una pieza, baldosas y/o azulejos negros, baldosas y/o azulejos de travertino, paredes blancas, suelo de travertino, lavabo bajoencimera, encimera de piedra caliza, suelo negro, ducha con puerta con bisagras, encimeras grises y cuarto de baño

With adjacent neighbors within a fairly dense section of Paradise Valley, Arizona, C.P. Drewett sought to provide a tranquil retreat for a new-to-the-Valley surgeon and his family who were seeking the modernism they loved though had never lived in. With a goal of consuming all possible site lines and views while maintaining autonomy, a portion of the house — including the entry, office, and master bedroom wing — is subterranean. This subterranean nature of the home provides interior grandeur for guests but offers a welcoming and humble approach, fully satisfying the clients requests.
While the lot has an east-west orientation, the home was designed to capture mainly north and south light which is more desirable and soothing. The architecture’s interior loftiness is created with overlapping, undulating planes of plaster, glass, and steel. The woven nature of horizontal planes throughout the living spaces provides an uplifting sense, inviting a symphony of light to enter the space. The more voluminous public spaces are comprised of stone-clad massing elements which convert into a desert pavilion embracing the outdoor spaces. Every room opens to exterior spaces providing a dramatic embrace of home to natural environment.
Grand Award winner for Best Interior Design of a Custom Home
The material palette began with a rich, tonal, large-format Quartzite stone cladding. The stone’s tones gaveforth the rest of the material palette including a champagne-colored metal fascia, a tonal stucco system, and ceilings clad with hemlock, a tight-grained but softer wood that was tonally perfect with the rest of the materials. The interior case goods and wood-wrapped openings further contribute to the tonal harmony of architecture and materials.
Grand Award Winner for Best Indoor Outdoor Lifestyle for a Home This award-winning project was recognized at the 2020 Gold Nugget Awards with two Grand Awards, one for Best Indoor/Outdoor Lifestyle for a Home, and another for Best Interior Design of a One of a Kind or Custom Home.
At the 2020 Design Excellence Awards and Gala presented by ASID AZ North, Ownby Design received five awards for Tonal Harmony. The project was recognized for 1st place – Bathroom; 3rd place – Furniture; 1st place – Kitchen; 1st place – Outdoor Living; and 2nd place – Residence over 6,000 square ft. Congratulations to Claire Ownby, Kalysha Manzo, and the entire Ownby Design team.
Tonal Harmony was also featured on the cover of the July/August 2020 issue of Luxe Interiors + Design and received a 14-page editorial feature entitled “A Place in the Sun” within the magazine.

Traditional Master Bath Shower
Modelo de cuarto de baño principal, doble y a medida tradicional extra grande con armarios con paneles con relieve, puertas de armario de madera oscura, bañera encastrada, ducha esquinera, sanitario de dos piezas, baldosas y/o azulejos beige, paredes beige, suelo de baldosas de porcelana, lavabo bajoencimera, encimera de mármol, suelo beige, ducha con puerta con bisagras, encimeras beige y cuarto de baño
Modelo de cuarto de baño principal, doble y a medida tradicional extra grande con armarios con paneles con relieve, puertas de armario de madera oscura, bañera encastrada, ducha esquinera, sanitario de dos piezas, baldosas y/o azulejos beige, paredes beige, suelo de baldosas de porcelana, lavabo bajoencimera, encimera de mármol, suelo beige, ducha con puerta con bisagras, encimeras beige y cuarto de baño

Ejemplo de cuarto de baño principal, doble y a medida de estilo de casa de campo extra grande con armarios estilo shaker, puertas de armario de madera oscura, bañera exenta, ducha abierta, paredes blancas, suelo de azulejos de cemento, lavabo bajoencimera, encimera de cuarzo compacto, suelo multicolor, ducha abierta, encimeras grises y cuarto de baño

This project was a complete gut remodel of the owner's childhood home. They demolished it and rebuilt it as a brand-new two-story home to house both her retired parents in an attached ADU in-law unit, as well as her own family of six. Though there is a fire door separating the ADU from the main house, it is often left open to create a truly multi-generational home. For the design of the home, the owner's one request was to create something timeless, and we aimed to honor that.

Foto de cuarto de baño único y de pie contemporáneo pequeño con puertas de armario de madera oscura, paredes blancas, lavabo encastrado, suelo marrón, encimeras blancas y cuarto de baño

Modelo de cuarto de baño principal, doble y a medida bohemio de tamaño medio con armarios estilo shaker, puertas de armario de madera oscura, bañera exenta, ducha esquinera, sanitario de dos piezas, baldosas y/o azulejos grises, baldosas y/o azulejos de mármol, paredes negras, suelo de mármol, lavabo bajoencimera, encimera de cuarcita, suelo gris, ducha con puerta con bisagras, encimeras blancas, cuarto de baño y boiserie

New Generation MCM
Location: Lake Oswego, OR
Type: Remodel
Credits
Design: Matthew O. Daby - M.O.Daby Design
Interior design: Angela Mechaley - M.O.Daby Design
Construction: Oregon Homeworks
Photography: KLIK Concepts

Modelo de cuarto de baño principal, doble y a medida actual con armarios con paneles lisos, puertas de armario de madera oscura, bañera exenta, ducha empotrada, sanitario de una pieza, baldosas y/o azulejos grises, baldosas y/o azulejos de cemento, paredes blancas, suelo de baldosas de cerámica, suelo blanco, ducha con puerta con bisagras, encimeras grises y cuarto de baño

Ejemplo de cuarto de baño principal, doble y a medida tradicional renovado de tamaño medio con puertas de armario de madera oscura, bañera encastrada sin remate, ducha empotrada, sanitario de una pieza, baldosas y/o azulejos verdes, baldosas y/o azulejos de cerámica, paredes blancas, suelo de baldosas de cerámica, lavabo bajoencimera, encimera de cuarzo compacto, suelo blanco, ducha con puerta con bisagras, encimeras blancas, cuarto de baño y armarios estilo shaker

By removing the tall towers on both sides of the vanity and keeping the shelves open below, we were able to work with the existing vanity. It was refinished and received a marble top and backsplash as well as new sinks and faucets. We used a long, wide mirror to keep the face feeling as bright and light as possible and to reflect the pretty view from the window above the freestanding tub.

Ejemplo de cuarto de baño principal, doble y a medida campestre de tamaño medio con puertas de armario de madera oscura, bañera exenta, sanitario de una pieza, paredes beige, suelo de baldosas de porcelana, lavabo encastrado, encimera de azulejos, suelo beige, cuarto de baño y boiserie

The bathroom was redesigned to improve flow and add functional storage with a modern aesthetic.
Natural walnut cabinetry brings warmth balanced by the subtle movement in the warm gray floor and wall tiles and the white quartz counters and shower surround. We created half walls framing the shower topped with quartz and glass treated for easy maintenance. The angled wall and extra square footage in the water closet were eliminated for a larger vanity.
Floating vanities make the space feel larger and fit the modern aesthetic. The tall pullout storage at her vanity is one-sided to prevent items falling out the back and features shelves with acrylic sides for full product visibility.
We removed the tub deck and bump-out walls with inset shelves for improved flow and wall space for towels.
Now the freestanding tub anchors the middle of the room while allowing easy access to the windows that were blocked by the previous built-in.
1.474 ideas para cuartos de baño con puertas de armario de madera oscura y cuarto de baño
1