651 ideas para cuartos de baño con combinación de ducha y bañera y papel pintado
Filtrar por
Presupuesto
Ordenar por:Popular hoy
161 - 180 de 651 fotos
Artículo 1 de 3
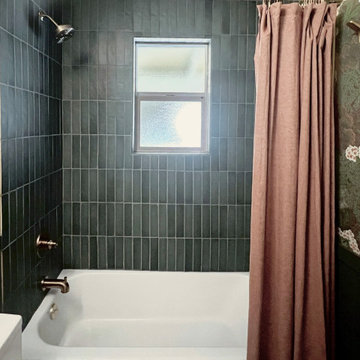
We restored this existing cast iron tub and installed this moody, green tile all the way to the ceiling. The gold fixtures play beautifully with the gold in the vintage wallpaper.
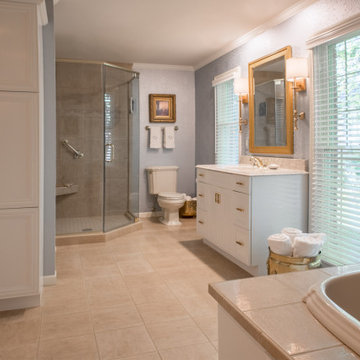
Project by Wiles Design Group. Their Cedar Rapids-based design studio serves the entire Midwest, including Iowa City, Dubuque, Davenport, and Waterloo, as well as North Missouri and St. Louis.
For more about Wiles Design Group, see here: https://wilesdesigngroup.com/
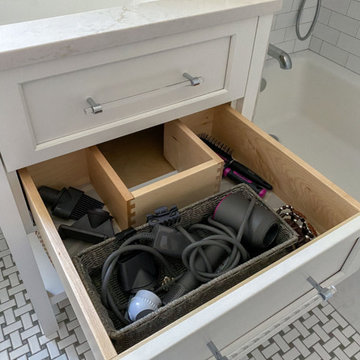
Traditional bathroom design and remodel in Malden, MA. White console-style shaker vanity in Chaulk White, MSI Calacatta Valentin Quartz countertop, Basketweave mosaic floor tile, white subway tile in shower, Hichler LIghting, Brizo faucet and shower fixtures, Kohler bathrub and medicine cabinet, Schluter floor heating, Bejnamin Moore Athena 858 beadboard paneling and trim paint, and Rifle Paper Co. Second Edition Pomegranate wallpaper.
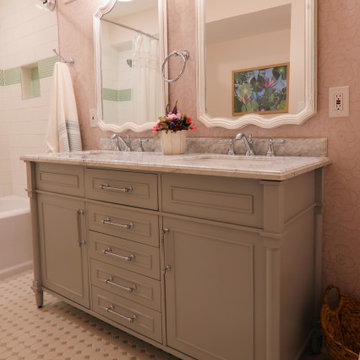
Diseño de cuarto de baño infantil, doble y de pie tradicional de tamaño medio con armarios tipo mueble, puertas de armario grises, bañera encastrada, combinación de ducha y bañera, sanitario de dos piezas, paredes rosas, suelo de baldosas de cerámica, lavabo bajoencimera, suelo blanco, ducha con cortina, encimeras grises y papel pintado
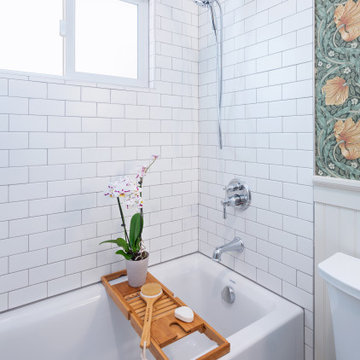
An Arts & Crafts Bungalow is one of my favorite styles of homes. We have quite a few of them in our Stockton Mid-Town area. And when C&L called us to help them remodel their 1923 American Bungalow, I was beyond thrilled.
As per usual, when we get a new inquiry, we quickly Google the project location while we are talking to you on the phone. My excitement escalated when I saw the Google Earth Image of the sweet Sage Green bungalow in Mid-Town Stockton. "Yes, we would be interested in working with you," I said trying to keep my cool.
But what made it even better was meeting C&L and touring their home, because they are the nicest young couple, eager to make their home period perfect. Unfortunately, it had been slightly molested by some bad house-flippers, and we needed to bring the bathroom back to it "roots."
We knew we had to banish the hideous brown tile and cheap vanity quickly. But C&L complained about the condensation problems and the constant fight with mold. This immediately told me that improper remodeling had occurred and we needed to remedy that right away.
The Before: Frustrations with a Botched Remodel
The bathroom needed to be brought back to period appropriate design with all the functionality of a modern bathroom. We thought of things like marble countertop, white mosaic floor tiles, white subway tile, board and batten molding, and of course a fabulous wallpaper.
This small (and only) bathroom on a tight budget required a little bit of design sleuthing to figure out how we could get the proper look and feel. Our goal was to determine where to splurge and where to economize and how to complete the remodel as quickly as possible because C&L would have to move out while construction was going on.
The Process: Hard Work to Remedy Design and Function
During our initial design study, (which included 2 hours in the owners’ home), we noticed framed images of William Morris Arts and Crafts textile patterns and knew this would be our design inspiration. We presented C&L with three options and they quickly selected the Pimpernel Design Concept.
We had originally selected the Black and Olive colors with a black vanity, mirror, and black and white floor tile. C&L liked it but weren’t quite sure about the black, We went back to the drawing board and decided the William & Co Pimpernel Wallpaper in Bayleaf and Manilla color with a softer gray painted vanity and mirror and white floor tile was more to their liking.
After the Design Concept was approved, we went to work securing the building permit, procuring all the elements, and scheduling our trusted tradesmen to perform the work.
We did uncover some shoddy work by the flippers such as live electrical wires hidden behind the wall, plumbing venting cut-off and buried in the walls (hence the constant dampness), the tub barely balancing on two fence boards across the floor joist, and no insulation on the exterior wall.
All of the previous blunders were fixed and the bathroom put back to its previous glory. We could feel the house thanking us for making it pretty again.
The After Reveal: Cohesive Design Decisions
We selected a simple white subway tile for the tub/shower. This is always classic and in keeping with the style of the house.
We selected a pre-fab vanity and mirror, but they look rich with the quartz countertop. There is much more storage in this small vanity than you would think.
The Transformation: A Period Perfect Refresh
We began the remodel just as the pandemic reared and stay-in-place orders went into effect. As C&L were already moved out and living with relatives, we got the go-ahead from city officials to get the work done (after all, how can you shelter in place without a bathroom?).
All our tradesmen were scheduled to work so that only one crew was on the job site at a time. We stayed on the original schedule with only a one week delay.
The end result is the sweetest little bathroom I've ever seen (and I can't wait to start work on C&L's kitchen next).
Thank you for joining me in this project transformation. I hope this inspired you to think about being creative with your design projects, determining what works best in keeping with the architecture of your space, and carefully assessing how you can have the best life in your home.
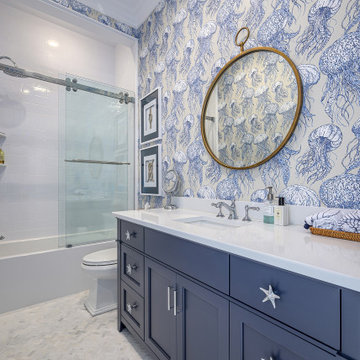
Foto de cuarto de baño único y de pie marinero con armarios estilo shaker, puertas de armario azules, combinación de ducha y bañera, sanitario de una pieza, paredes azules, suelo de baldosas de cerámica, lavabo encastrado, encimera de cuarcita, suelo gris, ducha con puerta corredera, encimeras blancas y papel pintado
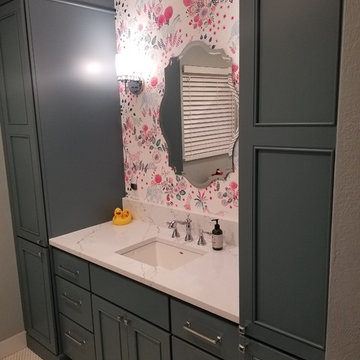
Large guest bathroom in Denver, Co. Kid friendly, large bathroom with custom aqua cabinets from Schroll Cabinetry, quartz counters and a very pretty flower themed wall paper. Two tall linen cabinets balance each side of the 36" vanity. The tile shower incorporates large white subway tile for the field, a shower nook and decorative glass flower vertical strip down the middle.
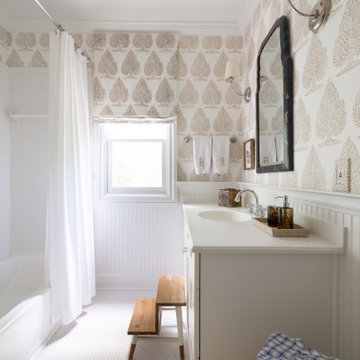
Foto de cuarto de baño infantil, único y a medida tradicional pequeño con armarios con paneles lisos, puertas de armario blancas, combinación de ducha y bañera, paredes blancas, suelo de baldosas de cerámica, lavabo integrado, suelo blanco y papel pintado

Diseño de cuarto de baño único, de pie y blanco campestre de tamaño medio con armarios con paneles empotrados, puertas de armario blancas, bañera empotrada, combinación de ducha y bañera, sanitario de dos piezas, baldosas y/o azulejos azules, baldosas y/o azulejos de cemento, paredes blancas, suelo de baldosas de cerámica, aseo y ducha, lavabo integrado, encimera de cuarcita, suelo multicolor, ducha con puerta con bisagras, encimeras multicolor, cuarto de baño, papel pintado y papel pintado
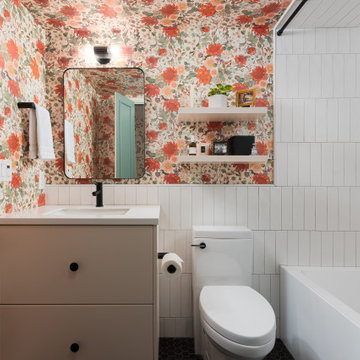
The smallest spaces often have the most impact. In the bathroom, a classy floral wallpaper applied as a wall and ceiling treatment, along with timeless subway tiles on the walls and hexagon tiles on the floor, create balance and visually appealing space.
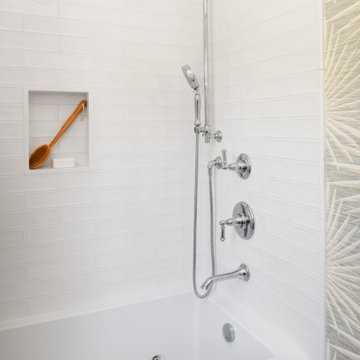
Imagen de cuarto de baño infantil, doble y a medida tradicional renovado de tamaño medio con armarios estilo shaker, puertas de armario de madera oscura, combinación de ducha y bañera, baldosas y/o azulejos blancos, baldosas y/o azulejos de cemento, paredes grises, suelo con mosaicos de baldosas, lavabo bajoencimera, encimera de cuarzo compacto, suelo gris, ducha con cortina, encimeras blancas y papel pintado
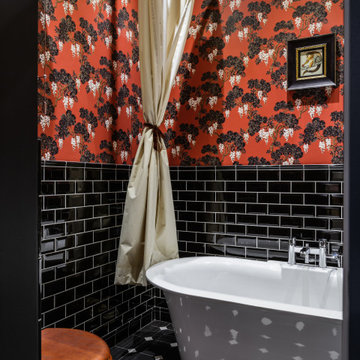
Артистическая квартира площадью 110 м2 в Краснодаре.
Интерьер квартиры дизайнеров Ярослава и Елены Алдошиных реализовывался ровно 9 месяцев. Пространство проектировалось для двух человек, которые ведут активный образ жизни, находятся в постоянном творческом поиске, любят путешествия и принимать гостей. А еще дизайнеры большое количество времени работают дома, создавая свои проекты.
Основная задача - создать современное, эстетичное, креативное пространство, которое вдохновляет на творческие поиски. За основу выбраны яркие смелые цветовые и фактурные сочетания.
Изначально дизайнеры искали жилье с нестандартными исходными данными и их выбор пал на квартиру площадью 110 м2 с антресолью - «вторым уровнем» и террасой, расположенную на последнем этаже дома.
Планировка изначально была удачной и подверглась минимальным изменениям, таким как перенос дверных проемов и незначительным корректировкам по стенам.
Основным плюсом исходной планировки была кухня-гостиная с высоким скошенным потолком, высотой пять метров в самой высокой точке. Так же из этой зоны имеется выход на террасу с видом на город. Окна помещения и сама терраса выходят на западную сторону, что позволяет практически каждый день наблюдать прекрасные закаты. В зоне гостиной мы отвели место для дровяного камина и вывели все нужные коммуникации, соблюдая все правила для согласования установки, это возможно благодаря тому, что квартира располагается на последнем этаже дома.
Особое помещение квартиры - антресоль - светлое пространство с большим количеством окон и хорошим видом на город. Так же в квартире имеется спальня площадью 20 м2 и миниатюрная ванная комната миниатюрных размеров 5 м2, но с высоким потолком 4 метра.
Пространство под лестницей мы преобразовали в масштабную систему хранения в которой предусмотрено хранение одежды, стиральная и сушильная машина, кладовая, место для робота-пылесоса. Дизайн кухонной мебели полностью спроектирован нами, он состоит из высоких пеналов с одной стороны и длинной рабочей зоной без верхних фасадов, только над варочной поверхностью спроектирован шкаф-вытяжка.
Зону отдыха в гостиной мы собрали вокруг антикварного Французского камина, привезенного из Голландии. Одним из важных решений была установка прозрачной перегородки во всю стену между гостиной и террасой, это позволило визуально продлить пространство гостиной на открытую террасу и наоборот впустить озеленение террасы в пространство гостиной.
Местами мы оставили открытой грубую кирпичную кладку, выкрасив ее матовой краской. Спальня общей площадью 20 кв.м имеет скошенный потолок так же, как и кухня-гостиная, где вместили все необходимое: кровать, два шкафа для хранения вещей, туалетный столик.
На втором этаже располагается кабинет со всем необходимым дизайнеру, а так же большая гардеробная комната.
В ванной комнате мы установили отдельностоящую ванну, а так же спроектировали специальную конструкцию кронштейнов шторок для удобства пользования душем. По периметру ванной над керамической плиткой использовали обои, которые мы впоследствии покрыли матовым лаком, не изменившим их по цвету, но защищающим от капель воды и пара.
Для нас было очень важно наполнить интерьер предметами искусства, для этого мы выбрали работы Сергея Яшина, которые очень близки нам по духу.
В качестве основного оттенка был выбран глубокий синий оттенок в который мы выкрасили не только стены, но и потолок. Палитра была выбрана не случайно, на передний план выходят оттенки пыльно-розового и лососевого цвета, а пространства за ними и над ними окутывает глубокий синий, который будто растворяет, погружая в тени стены вокруг и визуально стирает границы помещений, особенно в вечернее время. На этом же цветовом эффекте построен интерьер спальни и кабинета.
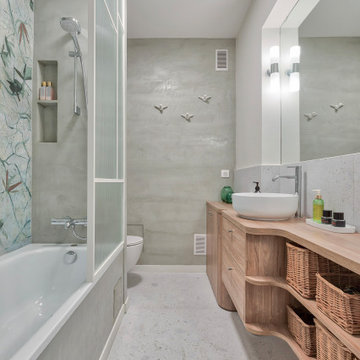
Imagen de cuarto de baño principal, único y flotante moderno de tamaño medio con armarios con rebordes decorativos, puertas de armario de madera clara, bañera encastrada sin remate, combinación de ducha y bañera, sanitario de pared, baldosas y/o azulejos grises, paredes grises, suelo de terrazo, lavabo encastrado, encimera de madera, suelo gris, encimeras marrones, hornacina y papel pintado
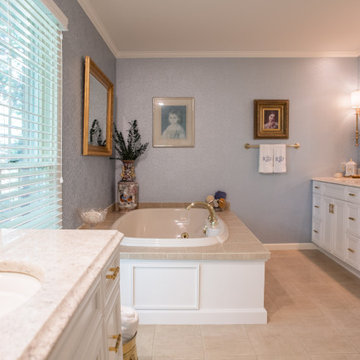
Rich wood pieces and gold accents bring warmth to the soothing, powder blue rooms. Previous owners had added on to the master bedroom, creating an oddly shaped room. So the space was reconfigured to create a more relaxing master suite.
Project by Wiles Design Group. Their Cedar Rapids-based design studio serves the entire Midwest, including Iowa City, Dubuque, Davenport, and Waterloo, as well as North Missouri and St. Louis.
For more about Wiles Design Group, see here: https://wilesdesigngroup.com/
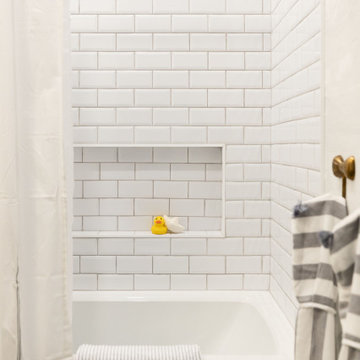
NURSERY BATHROOM WAS REMODELED WITH A GORGEOUS VANITY + WALLPAPER + NEW TUB AND TILE SURROUND.
Ejemplo de cuarto de baño infantil, único y de pie marinero pequeño con puertas de armario beige, bañera encastrada, combinación de ducha y bañera, lavabo encastrado, encimera de mármol, ducha con cortina y papel pintado
Ejemplo de cuarto de baño infantil, único y de pie marinero pequeño con puertas de armario beige, bañera encastrada, combinación de ducha y bañera, lavabo encastrado, encimera de mármol, ducha con cortina y papel pintado
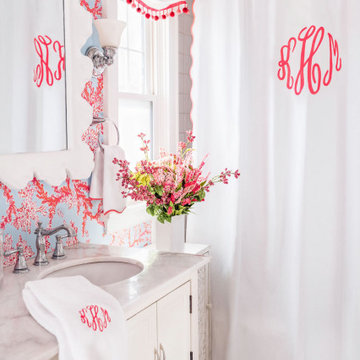
This Bathroom gets a fun & personalized makeover with bright colors, gorgeous wallpaper, and monograms galore!
Foto de cuarto de baño principal, doble y a medida clásico de tamaño medio con armarios con paneles lisos, puertas de armario blancas, bañera encastrada, combinación de ducha y bañera, sanitario de dos piezas, baldosas y/o azulejos blancos, paredes multicolor, suelo de baldosas de cerámica, lavabo bajoencimera, encimera de mármol, suelo azul, ducha con cortina, encimeras blancas y papel pintado
Foto de cuarto de baño principal, doble y a medida clásico de tamaño medio con armarios con paneles lisos, puertas de armario blancas, bañera encastrada, combinación de ducha y bañera, sanitario de dos piezas, baldosas y/o azulejos blancos, paredes multicolor, suelo de baldosas de cerámica, lavabo bajoencimera, encimera de mármol, suelo azul, ducha con cortina, encimeras blancas y papel pintado
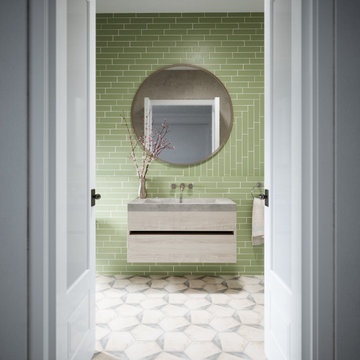
Foto de cuarto de baño principal, azulejo de dos tonos, único, flotante y blanco contemporáneo de tamaño medio con armarios con paneles lisos, puertas de armario de madera clara, bañera encastrada, combinación de ducha y bañera, sanitario de pared, baldosas y/o azulejos verdes, baldosas y/o azulejos de cerámica, paredes grises, suelo de baldosas de cerámica, lavabo encastrado, encimera de cemento, suelo multicolor, ducha abierta, encimeras grises y papel pintado

Artfully patterned blue shower tile.
Ejemplo de cuarto de baño único y a medida costero grande con todos los estilos de armarios, puertas de armario blancas, bañera encastrada, combinación de ducha y bañera, todos los baños, paredes azules, suelo de baldosas de cerámica, aseo y ducha, lavabo integrado, encimera de granito, suelo marrón, ducha con puerta con bisagras, encimeras blancas, cuarto de baño y papel pintado
Ejemplo de cuarto de baño único y a medida costero grande con todos los estilos de armarios, puertas de armario blancas, bañera encastrada, combinación de ducha y bañera, todos los baños, paredes azules, suelo de baldosas de cerámica, aseo y ducha, lavabo integrado, encimera de granito, suelo marrón, ducha con puerta con bisagras, encimeras blancas, cuarto de baño y papel pintado
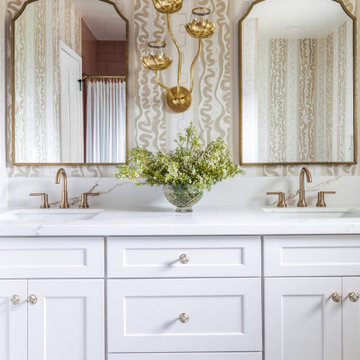
Modelo de cuarto de baño infantil, doble y a medida contemporáneo con armarios estilo shaker, puertas de armario blancas, bañera encastrada, combinación de ducha y bañera, baldosas y/o azulejos rosa, baldosas y/o azulejos de cerámica, paredes rosas, suelo de baldosas de porcelana, encimera de cuarzo compacto, suelo blanco, ducha con cortina, encimeras blancas, hornacina y papel pintado
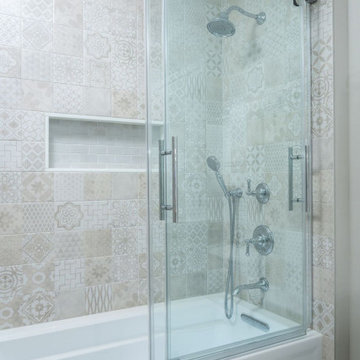
Diseño de cuarto de baño infantil, único y de pie clásico renovado de tamaño medio con armarios estilo shaker, puertas de armario blancas, bañera encastrada, combinación de ducha y bañera, sanitario de dos piezas, baldosas y/o azulejos grises, baldosas y/o azulejos de porcelana, paredes grises, suelo de baldosas de porcelana, lavabo bajoencimera, encimera de cuarzo compacto, suelo gris, ducha con puerta corredera, encimeras grises, hornacina y papel pintado
651 ideas para cuartos de baño con combinación de ducha y bañera y papel pintado
9