259 ideas para cuartos de baño con bidé y suelo con mosaicos de baldosas
Filtrar por
Presupuesto
Ordenar por:Popular hoy
161 - 180 de 259 fotos
Artículo 1 de 3
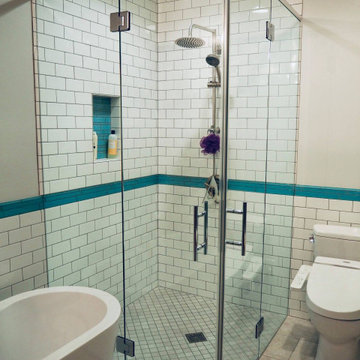
Foto de cuarto de baño principal con bañera exenta, ducha empotrada, bidé, baldosas y/o azulejos blancos, baldosas y/o azulejos de cerámica, paredes blancas, suelo con mosaicos de baldosas, suelo beige y ducha con puerta con bisagras
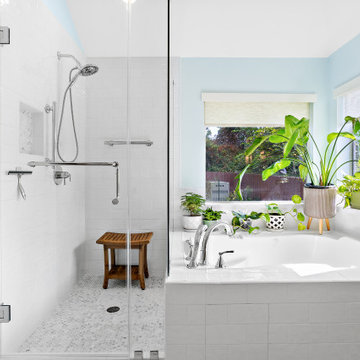
This bathroom was completely gutted out and remodeled with floating vanity, small windows, opened doorways and a powder blue coating on the walls.
Ejemplo de cuarto de baño principal, único, flotante y abovedado moderno pequeño con armarios con rebordes decorativos, puertas de armario de madera clara, bañera esquinera, ducha esquinera, bidé, baldosas y/o azulejos blancos, baldosas y/o azulejos de porcelana, paredes azules, suelo con mosaicos de baldosas, lavabo bajoencimera, encimera de cuarzo compacto, suelo gris, ducha con puerta con bisagras, encimeras blancas y banco de ducha
Ejemplo de cuarto de baño principal, único, flotante y abovedado moderno pequeño con armarios con rebordes decorativos, puertas de armario de madera clara, bañera esquinera, ducha esquinera, bidé, baldosas y/o azulejos blancos, baldosas y/o azulejos de porcelana, paredes azules, suelo con mosaicos de baldosas, lavabo bajoencimera, encimera de cuarzo compacto, suelo gris, ducha con puerta con bisagras, encimeras blancas y banco de ducha
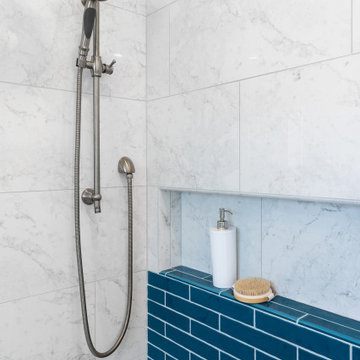
A beautiful bathroom filled with various detail from wall to wall.
Imagen de cuarto de baño principal, doble y a medida clásico renovado de tamaño medio con armarios tipo mueble, puertas de armario azules, bañera encastrada, ducha esquinera, bidé, baldosas y/o azulejos azules, baldosas y/o azulejos de cerámica, paredes blancas, suelo con mosaicos de baldosas, lavabo bajoencimera, encimera de mármol, suelo gris, ducha con puerta con bisagras, encimeras blancas y casetón
Imagen de cuarto de baño principal, doble y a medida clásico renovado de tamaño medio con armarios tipo mueble, puertas de armario azules, bañera encastrada, ducha esquinera, bidé, baldosas y/o azulejos azules, baldosas y/o azulejos de cerámica, paredes blancas, suelo con mosaicos de baldosas, lavabo bajoencimera, encimera de mármol, suelo gris, ducha con puerta con bisagras, encimeras blancas y casetón
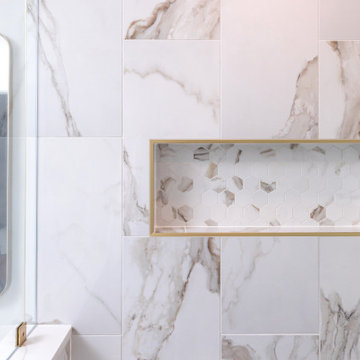
Modelo de cuarto de baño principal, doble y a medida moderno de tamaño medio con armarios estilo shaker, puertas de armario blancas, ducha esquinera, bidé, baldosas y/o azulejos blancos, baldosas y/o azulejos de cerámica, paredes grises, suelo con mosaicos de baldosas, lavabo bajoencimera, encimera de cuarzo compacto, suelo gris, ducha con puerta con bisagras, encimeras blancas y hornacina
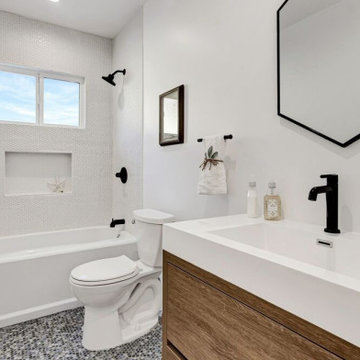
Welcome Home to on one of the most sought-after streets in West Westchester, this newly remodeled Colegio 3B + 2B 1357 sq ft. home with a fully permitted finished 1B + 1B 360 sq. ft ADU is a must-see. Perched above the knoll you enter into a stunning open-concept living space that is flooded with natural light, recessed lighting and French engineered hardwood floors throughout. Enjoy the gourmet chef's kitchen with an expansive island, custom white cabinetry, pendant lighting, all-new luxury Kitchen Aid appliances, wine fridge and stunning quartz countertops with backsplash. Beautifully reimagined primary bedroom has spacious walk in closet with gorgeous private en suite bathroom. What makes this house special is the fully functional separate ADU. The guest house boasts all stainless steel appliances, large private bath and its own washer/dryer hook ups. Convert into an office, or rent out for additional income.
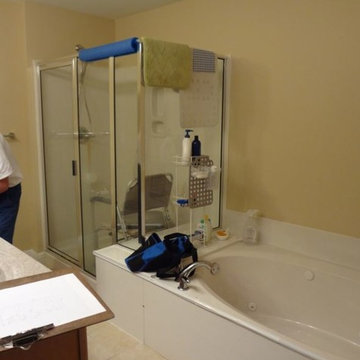
Toby Weiss
Ejemplo de cuarto de baño principal contemporáneo de tamaño medio con ducha a ras de suelo, bidé, baldosas y/o azulejos azules, baldosas y/o azulejos de cerámica, paredes azules, suelo con mosaicos de baldosas y lavabo suspendido
Ejemplo de cuarto de baño principal contemporáneo de tamaño medio con ducha a ras de suelo, bidé, baldosas y/o azulejos azules, baldosas y/o azulejos de cerámica, paredes azules, suelo con mosaicos de baldosas y lavabo suspendido

Imagen de cuarto de baño principal marinero de tamaño medio con armarios estilo shaker, puertas de armario de madera oscura, ducha empotrada, bidé, baldosas y/o azulejos blancos, baldosas y/o azulejos de cerámica, paredes beige, suelo con mosaicos de baldosas, lavabo bajoencimera, encimera de mármol, suelo blanco, ducha con puerta con bisagras y encimeras blancas
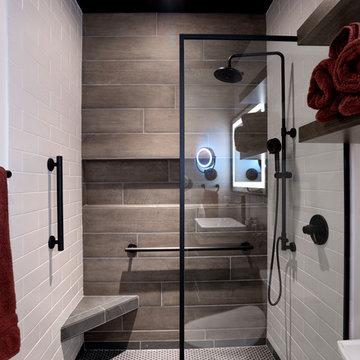
This award-winning whole house renovation of a circa 1875 single family home in the historic Capitol Hill neighborhood of Washington DC provides the client with an open and more functional layout without requiring an addition. After major structural repairs and creating one uniform floor level and ceiling height, we were able to make a truly open concept main living level, achieving the main goal of the client. The large kitchen was designed for two busy home cooks who like to entertain, complete with a built-in mud bench. The water heater and air handler are hidden inside full height cabinetry. A new gas fireplace clad with reclaimed vintage bricks graces the dining room. A new hand-built staircase harkens to the home's historic past. The laundry was relocated to the second floor vestibule. The three upstairs bathrooms were fully updated as well. Final touches include new hardwood floor and color scheme throughout the home.
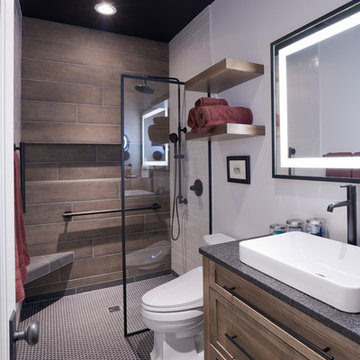
This award-winning whole house renovation of a circa 1875 single family home in the historic Capitol Hill neighborhood of Washington DC provides the client with an open and more functional layout without requiring an addition. After major structural repairs and creating one uniform floor level and ceiling height, we were able to make a truly open concept main living level, achieving the main goal of the client. The large kitchen was designed for two busy home cooks who like to entertain, complete with a built-in mud bench. The water heater and air handler are hidden inside full height cabinetry. A new gas fireplace clad with reclaimed vintage bricks graces the dining room. A new hand-built staircase harkens to the home's historic past. The laundry was relocated to the second floor vestibule. The three upstairs bathrooms were fully updated as well. Final touches include new hardwood floor and color scheme throughout the home.
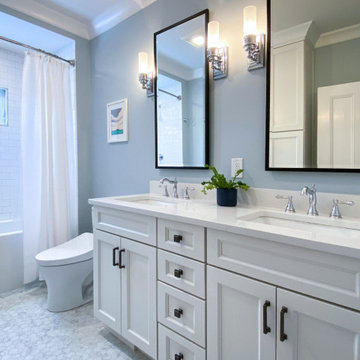
Full bathroom remodel with updated layout in historic Victorian home. White cabinetry, quartz countertop, ash gray hardware, Delta faucets and shower fixtures, hexagon porcelain mosaic floor tile, Carrara marble trim on window and shower niches, deep soaking tub, and TOTO Washlet bidet toilet.
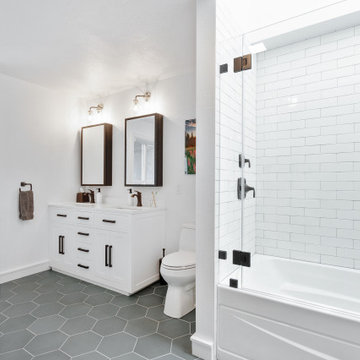
Newly remodeled bathroom with a bright and airy feel.
Modelo de cuarto de baño principal, doble y a medida clásico renovado grande con armarios con rebordes decorativos, puertas de armario blancas, bañera empotrada, combinación de ducha y bañera, bidé, paredes blancas, suelo con mosaicos de baldosas, lavabo bajoencimera, encimera de granito, suelo azul, ducha con puerta con bisagras y encimeras blancas
Modelo de cuarto de baño principal, doble y a medida clásico renovado grande con armarios con rebordes decorativos, puertas de armario blancas, bañera empotrada, combinación de ducha y bañera, bidé, paredes blancas, suelo con mosaicos de baldosas, lavabo bajoencimera, encimera de granito, suelo azul, ducha con puerta con bisagras y encimeras blancas
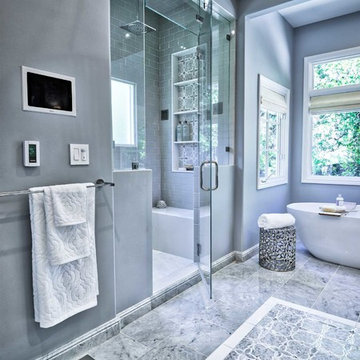
Charlie Gibson Photography
Foto de cuarto de baño principal tradicional renovado grande con armarios con paneles lisos, puertas de armario grises, bañera exenta, bidé, baldosas y/o azulejos grises, baldosas y/o azulejos en mosaico, paredes grises, suelo con mosaicos de baldosas, lavabo bajoencimera y encimera de cuarzo compacto
Foto de cuarto de baño principal tradicional renovado grande con armarios con paneles lisos, puertas de armario grises, bañera exenta, bidé, baldosas y/o azulejos grises, baldosas y/o azulejos en mosaico, paredes grises, suelo con mosaicos de baldosas, lavabo bajoencimera y encimera de cuarzo compacto
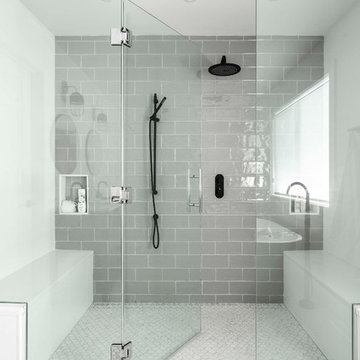
Foto de cuarto de baño principal contemporáneo grande con armarios tipo mueble, puertas de armario grises, bañera exenta, baldosas y/o azulejos grises, paredes blancas, suelo con mosaicos de baldosas, lavabo bajoencimera, encimera de mármol, suelo blanco, ducha con puerta con bisagras, ducha a ras de suelo, bidé, baldosas y/o azulejos de cemento y encimeras blancas
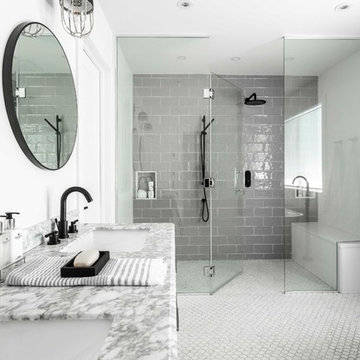
Modelo de cuarto de baño principal actual grande con armarios tipo mueble, puertas de armario grises, bañera exenta, baldosas y/o azulejos grises, paredes blancas, suelo con mosaicos de baldosas, lavabo bajoencimera, encimera de mármol, suelo blanco, ducha con puerta con bisagras, ducha a ras de suelo, bidé, baldosas y/o azulejos de cemento y encimeras blancas
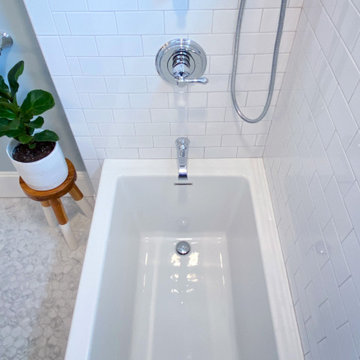
Full bathroom remodel with updated layout in historic Victorian home. White cabinetry, quartz countertop, ash gray hardware, Delta faucets and shower fixtures, hexagon porcelain mosaic floor tile, Carrara marble trim on window and shower niches, deep soaking tub, and TOTO Washlet bidet toilet.
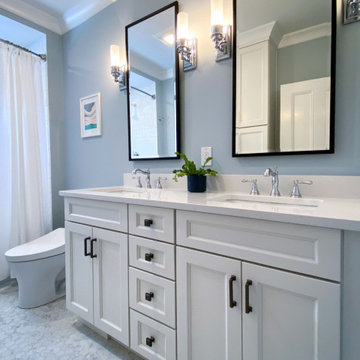
Full bathroom remodel with updated layout in historic Victorian home. White cabinetry, quartz countertop, ash gray hardware, Delta faucets and shower fixtures, hexagon porcelain mosaic floor tile, Carrara marble trim on window and shower niches, deep soaking tub, and TOTO Washlet bidet toilet.
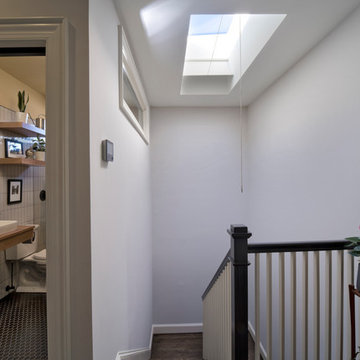
This award-winning whole house renovation of a circa 1875 single family home in the historic Capitol Hill neighborhood of Washington DC provides the client with an open and more functional layout without requiring an addition. After major structural repairs and creating one uniform floor level and ceiling height, we were able to make a truly open concept main living level, achieving the main goal of the client. The large kitchen was designed for two busy home cooks who like to entertain, complete with a built-in mud bench. The water heater and air handler are hidden inside full height cabinetry. A new gas fireplace clad with reclaimed vintage bricks graces the dining room. A new hand-built staircase harkens to the home's historic past. The laundry was relocated to the second floor vestibule. The three upstairs bathrooms were fully updated as well. Final touches include new hardwood floor and color scheme throughout the home.
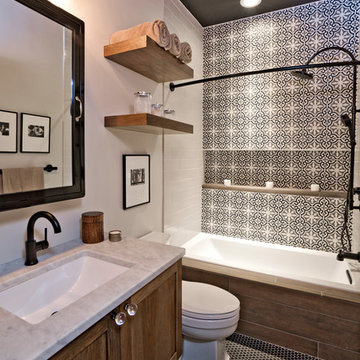
This award-winning whole house renovation of a circa 1875 single family home in the historic Capitol Hill neighborhood of Washington DC provides the client with an open and more functional layout without requiring an addition. After major structural repairs and creating one uniform floor level and ceiling height, we were able to make a truly open concept main living level, achieving the main goal of the client. The large kitchen was designed for two busy home cooks who like to entertain, complete with a built-in mud bench. The water heater and air handler are hidden inside full height cabinetry. A new gas fireplace clad with reclaimed vintage bricks graces the dining room. A new hand-built staircase harkens to the home's historic past. The laundry was relocated to the second floor vestibule. The three upstairs bathrooms were fully updated as well. Final touches include new hardwood floor and color scheme throughout the home.
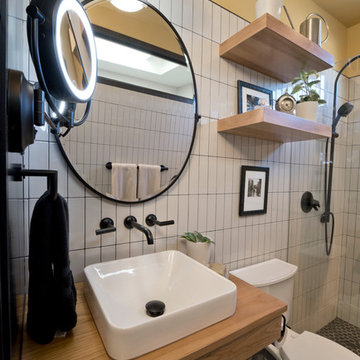
This award-winning whole house renovation of a circa 1875 single family home in the historic Capitol Hill neighborhood of Washington DC provides the client with an open and more functional layout without requiring an addition. After major structural repairs and creating one uniform floor level and ceiling height, we were able to make a truly open concept main living level, achieving the main goal of the client. The large kitchen was designed for two busy home cooks who like to entertain, complete with a built-in mud bench. The water heater and air handler are hidden inside full height cabinetry. A new gas fireplace clad with reclaimed vintage bricks graces the dining room. A new hand-built staircase harkens to the home's historic past. The laundry was relocated to the second floor vestibule. The three upstairs bathrooms were fully updated as well. Final touches include new hardwood floor and color scheme throughout the home.
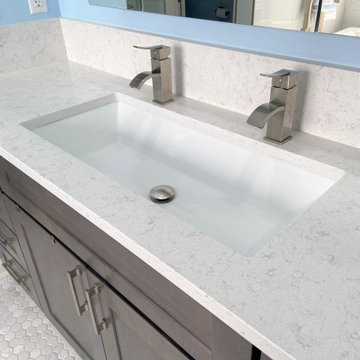
Designs by Ebony: The Day Spa
Diseño de cuarto de baño principal, único y a medida costero de tamaño medio con armarios estilo shaker, puertas de armario marrones, bañera exenta, ducha empotrada, bidé, baldosas y/o azulejos blancos, baldosas y/o azulejos de porcelana, paredes azules, suelo con mosaicos de baldosas, lavabo bajoencimera, encimera de cuarzo compacto, suelo blanco, ducha con puerta con bisagras, encimeras blancas, cuarto de baño y papel pintado
Diseño de cuarto de baño principal, único y a medida costero de tamaño medio con armarios estilo shaker, puertas de armario marrones, bañera exenta, ducha empotrada, bidé, baldosas y/o azulejos blancos, baldosas y/o azulejos de porcelana, paredes azules, suelo con mosaicos de baldosas, lavabo bajoencimera, encimera de cuarzo compacto, suelo blanco, ducha con puerta con bisagras, encimeras blancas, cuarto de baño y papel pintado
259 ideas para cuartos de baño con bidé y suelo con mosaicos de baldosas
9