619 ideas para cuartos de baño con bidé y paredes azules
Filtrar por
Presupuesto
Ordenar por:Popular hoy
61 - 80 de 619 fotos
Artículo 1 de 3
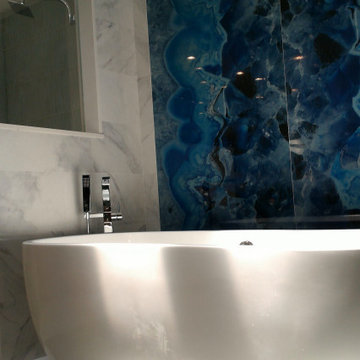
Renovating the master bath involved removing the large jaccuzzi tube and designing a free standing white porcelain tub. The back drop of the wall behind the tub are two blue cobalt slabs of porcelain book-matched to create striking art to contrast the white tile and components of this bathroom.
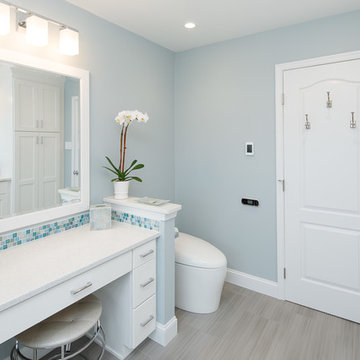
Jollay Photography
Diseño de cuarto de baño marinero grande sin sin inodoro con armarios con paneles lisos, puertas de armario blancas, bañera encastrada, bidé, baldosas y/o azulejos azules, baldosas y/o azulejos en mosaico, paredes azules, suelo de baldosas de porcelana, lavabo bajoencimera, encimera de cuarzo compacto, suelo gris, ducha abierta y encimeras blancas
Diseño de cuarto de baño marinero grande sin sin inodoro con armarios con paneles lisos, puertas de armario blancas, bañera encastrada, bidé, baldosas y/o azulejos azules, baldosas y/o azulejos en mosaico, paredes azules, suelo de baldosas de porcelana, lavabo bajoencimera, encimera de cuarzo compacto, suelo gris, ducha abierta y encimeras blancas
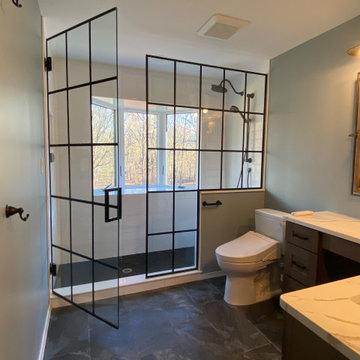
Imagen de cuarto de baño principal, único y a medida de estilo de casa de campo pequeño con armarios estilo shaker, puertas de armario de madera oscura, ducha empotrada, bidé, baldosas y/o azulejos azules, baldosas y/o azulejos de cerámica, paredes azules, suelo de baldosas de cerámica, encimera de cuarzo compacto, suelo negro, ducha con puerta con bisagras, encimeras blancas y hornacina
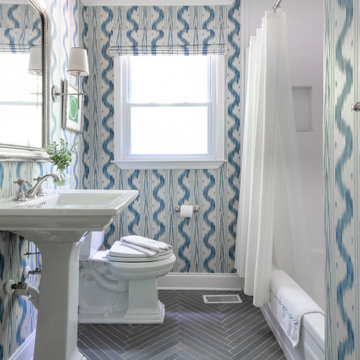
Modelo de cuarto de baño único y de pie clásico pequeño con combinación de ducha y bañera, bidé, paredes azules, suelo de baldosas de cerámica, lavabo con pedestal, suelo gris y papel pintado
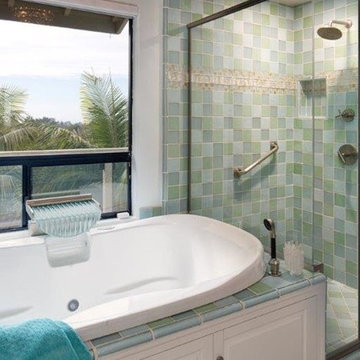
This bathroom was totally gutted and build from scratch off the master bedroom. We install a large two person Jacuzzi tub with a glass waterfall faucet that overlooks the beautiful ocean view. The glass tiles and inset border are from Ocean Glass. The small ball shaped crystal chandelier was added for a little bling!
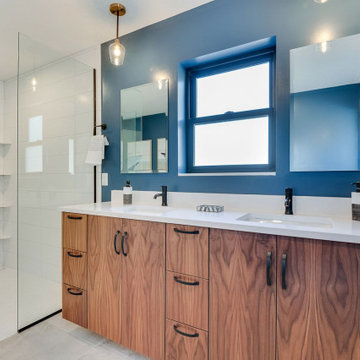
Although they are not visible, it is important to note that this home was built with SIPs, or Structural Insulated Panels, which means that it is 15 times more airtight than a traditional home! With fewer gaps in the foam installation, we can optimize the home's energy performance while improving the indoor air 9uality. This modern construction techni9ue can reduce framing time by as much as 50% without compromising structural strength.
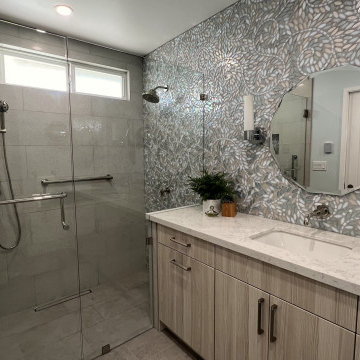
Taking simple spaces to the next level is as easy as adding a breathtaking tile mosaic. ? Check out our latest bathroom remodel featuring a full tile mosaic wall from Daltile, custom Kitchen Craft soft-close cabinets, quartz countertops, and a spacious walk-in shower. ✨✨Ready to remodel your bathroom? DM to get started! #bathroomremodel #bathroominspo #bathroomdesign
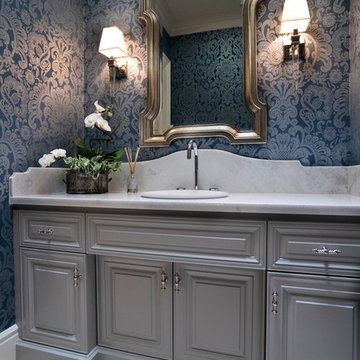
Tina Kuhlmann - Primrose Designs
Location: Rancho Santa Fe, CA, USA
Luxurious French inspired master bedroom nestled in Rancho Santa Fe with intricate details and a soft yet sophisticated palette. Photographed by John Lennon Photography https://www.primrosedi.com
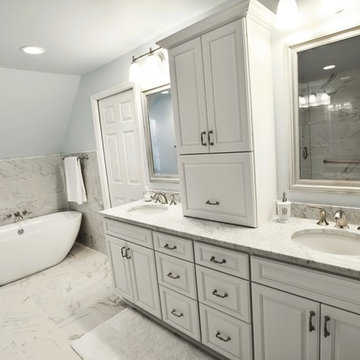
These beautiful cabinets create a regal look to the modern master bathroom. An all white bathroom, with a touch of blue paint, creates the ultimate spa experience. The brushed nickle accessories pull the room together.
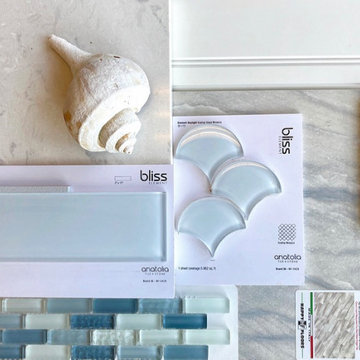
Foto de cuarto de baño de pie marinero de tamaño medio con armarios estilo shaker, bidé, paredes azules, suelo de baldosas de porcelana, lavabo bajoencimera, encimera de cuarcita, encimeras azules, puertas de armario blancas, baldosas y/o azulejos azules, baldosas y/o azulejos de vidrio y suelo azul
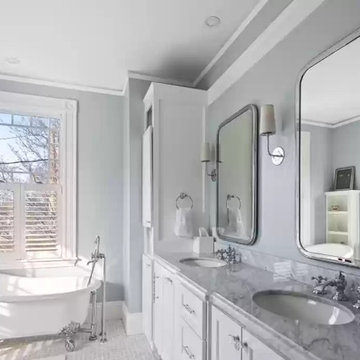
Newly developed and designed master bath with marble finishes steam shower california shower trims victoria and albert soaking tub custom woodwork vanity and storage. Just what this house was missing
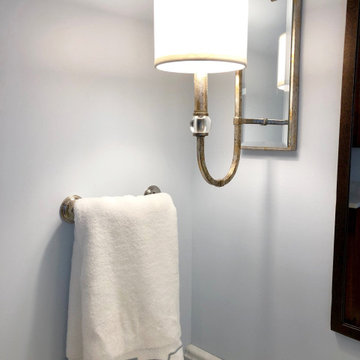
A guest bath in a vintage home is updated with classic blue and white Carrara Marble surfaces. An awkwardly placed jetted tub is replaced with a walk in shower and tiled in Blue Carrara Marble. The custom designed marble vanity complements the formality and charm of the home. Aged mirrored sconces , a gracefully shaped mirror and luxurious Polished Nickel plumbing fixtures add to the old-fashioned inviting elegance.
The homeowners now enjoy their favorite color in a stunning setting. They chose the original oil painting to complement the palette and are absolutely thrilled with this "Classic Beauty".
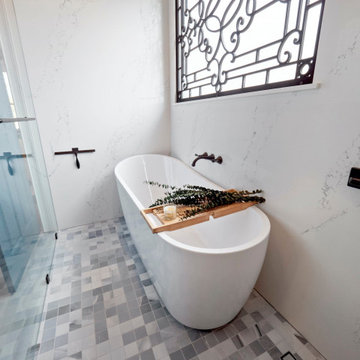
A Zen and welcoming principal bathroom with double vanities, oversized shower tub combo, beautiful oversized porcelain floors, quartz countertops and a state of the art Toto toilet. This bathroom will melt all your cares away.
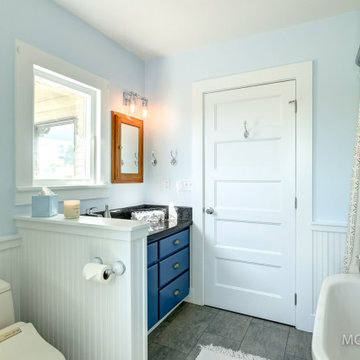
Ejemplo de cuarto de baño único y a medida campestre de tamaño medio con armarios estilo shaker, puertas de armario azules, bañera exenta, combinación de ducha y bañera, bidé, paredes azules, suelo vinílico, lavabo bajoencimera, encimera de granito, suelo gris, ducha con cortina, encimeras negras, tendedero y boiserie
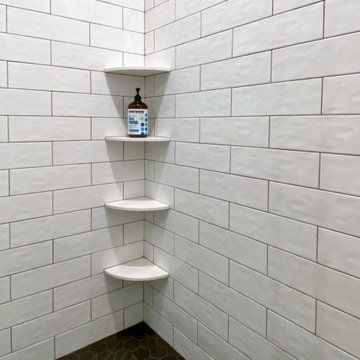
First floor remodeling project in Melrose, MA, including a kitchen, dining room, laundry room and bathroom. Black and white bathroom with a single sink vanity, tall linen cabinet, black leathered granite countertop, matte black and chrome fixtures and hardware, Toto bidet toilet, black and white patterned floor tile, black hexagon shower floor tile, white subway tiles.
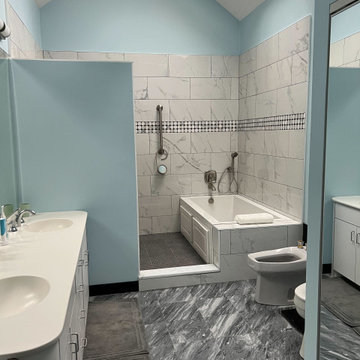
Full Bathroom Remodel with wet room
Diseño de cuarto de baño principal, doble y de pie mediterráneo de tamaño medio con armarios con paneles lisos, puertas de armario grises, bañera encastrada, ducha a ras de suelo, bidé, baldosas y/o azulejos multicolor, baldosas y/o azulejos de porcelana, paredes azules, suelo de mármol, lavabo integrado, encimera de acrílico, suelo multicolor, ducha abierta y encimeras blancas
Diseño de cuarto de baño principal, doble y de pie mediterráneo de tamaño medio con armarios con paneles lisos, puertas de armario grises, bañera encastrada, ducha a ras de suelo, bidé, baldosas y/o azulejos multicolor, baldosas y/o azulejos de porcelana, paredes azules, suelo de mármol, lavabo integrado, encimera de acrílico, suelo multicolor, ducha abierta y encimeras blancas
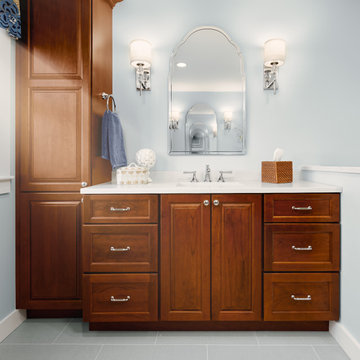
Master en-suite with his and her custom cherry vanities as well as matching linen towers and hidden hamper. Privacy wall for water closet, customer steam shower with teak bench featuring mosaic marble. Thibault, Honshu custom window treatment.
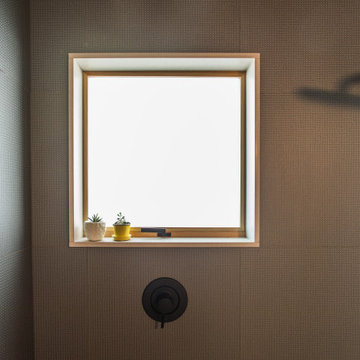
Diseño de cuarto de baño único y flotante retro pequeño con armarios con paneles lisos, puertas de armario azules, ducha a ras de suelo, bidé, baldosas y/o azulejos azules, baldosas y/o azulejos de porcelana, paredes azules, suelo de baldosas de porcelana, lavabo bajoencimera, encimera de cuarzo compacto, suelo gris, ducha abierta y encimeras grises
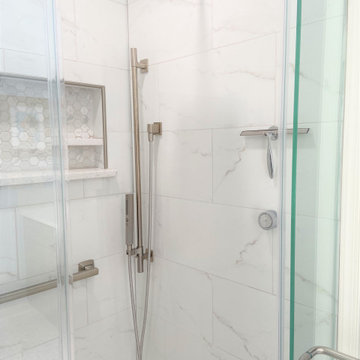
Designs by Ebony: The Day Spa
Diseño de cuarto de baño principal, único y a medida marinero de tamaño medio con armarios estilo shaker, puertas de armario marrones, bañera exenta, ducha empotrada, bidé, baldosas y/o azulejos blancos, baldosas y/o azulejos de porcelana, paredes azules, suelo con mosaicos de baldosas, lavabo bajoencimera, encimera de cuarzo compacto, suelo blanco, ducha con puerta con bisagras, encimeras blancas, cuarto de baño y papel pintado
Diseño de cuarto de baño principal, único y a medida marinero de tamaño medio con armarios estilo shaker, puertas de armario marrones, bañera exenta, ducha empotrada, bidé, baldosas y/o azulejos blancos, baldosas y/o azulejos de porcelana, paredes azules, suelo con mosaicos de baldosas, lavabo bajoencimera, encimera de cuarzo compacto, suelo blanco, ducha con puerta con bisagras, encimeras blancas, cuarto de baño y papel pintado
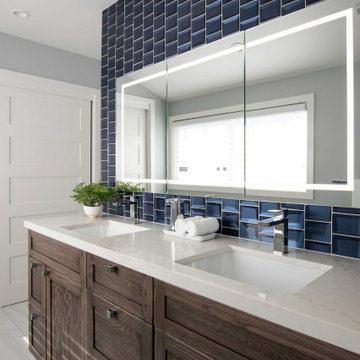
We were thrilled when our former clients called about their primary bathroom remodel. They were so unhappy with the space that they'd resorted to using it as a storage area, and the entire family shared the hallway bathroom.
Some of the most notable complaints were that the vanity and closet area had no privacy from the primary bedroom, making the space difficult to use while someone was sleeping. The oversized mirrored closet doors had settled and could hardly be opened and closed. More minor complaints included the lack of double sinks, limited vanity storage, nowhere for dirty laundry, a small shower, and poor lighting overall.
We also had a few architectural limitations. The windows in the home had recently been replaced, so we needed to retain their existing locations. Similarly, the toilet line location was very limited in this second-story room, so we needed to work around the current spot.
Our final design included a frosted glass door separating the bedroom and bathroom. This allowed for privacy but retained the natural light provided by the windows in both rooms. We also removed the wall separating the shower and toilet area from the vanity; this made both areas feel larger and more cohesive. The closet doors were replaced with new gliding doors that provide easy access to the entire closet.
The updated vanity area includes ample drawer storage and a large recessed medicine cabinet. The cabinets are stained oak, providing a warm natural texture to balance the cool-toned manufactured tiles. The inky-blue glass wall tile is a focal point and adds a burst of color to the room. Between the new vanity and shower area is an open storage system for baskets, towel storage, and a laundry hamper.
We reconfigured a small closet in the bedroom to create an inviting and large shower. We opted for a full-width shampoo niche along the rear wall with the same accent tile we incorporated into the vanity area. We added a linear shower drain along the same wall to mirror the elongated niche
detail. 'Clear hardware' by-pass shower doors that allow the user to reach the shower controls before stepping in.
Overall, the space is bright and calm, with just the right amount of bold color and natural textures. We will soon begin remodeling the hallway bath because the entire family is now using this new space!
619 ideas para cuartos de baño con bidé y paredes azules
4