74 ideas para cuartos de baño con bidé y encimera de piedra caliza
Filtrar por
Presupuesto
Ordenar por:Popular hoy
41 - 60 de 74 fotos
Artículo 1 de 3
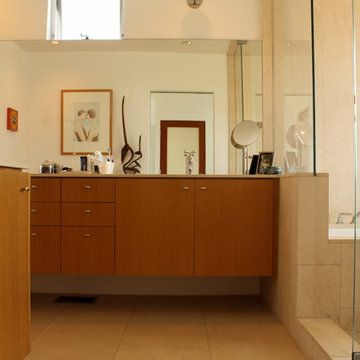
Imagen de cuarto de baño principal minimalista de tamaño medio sin sin inodoro con armarios con paneles lisos, puertas de armario de madera oscura, bañera encastrada sin remate, bidé, baldosas y/o azulejos beige, baldosas y/o azulejos de piedra caliza, paredes blancas, suelo de piedra caliza, lavabo bajoencimera, encimera de piedra caliza, suelo beige y ducha con puerta con bisagras
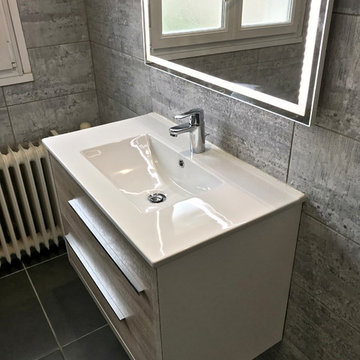
Rénovation intégrale d'une ancienne Salle de Bains remplacée par une nouvelle Salle d'eau Douche et rénovée du "sol au plafond" en multi-corps de métiers, avec la création d'un Faux-Plafond BA13 Hydrofuge munie de ses Spots LED encastrés, d'un nouveau Carrelage et Faïences murales, d'un ensemble Douche avec receveur extra-plat (140 x 80 cm) Composite Blanc avec Parois & Porte coulissante et de sa Colonne de Douche à l'Italienne, de son ensemble Meuble Vasque encastrée avec Miroir rétro-éclairé LED ..., d'un budget Travaux (TCE) de 10.500 € TTC.
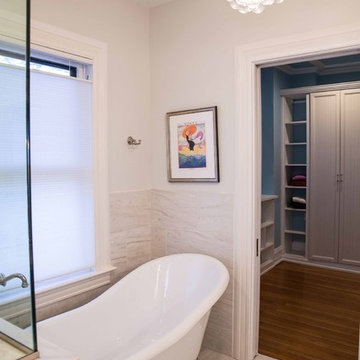
Ejemplo de cuarto de baño principal clásico renovado de tamaño medio con armarios con paneles empotrados, bañera encastrada, ducha esquinera, bidé, baldosas y/o azulejos beige, baldosas y/o azulejos de piedra caliza, paredes blancas, suelo de travertino, lavabo bajoencimera y encimera de piedra caliza

We were excited when the homeowners of this project approached us to help them with their whole house remodel as this is a historic preservation project. The historical society has approved this remodel. As part of that distinction we had to honor the original look of the home; keeping the façade updated but intact. For example the doors and windows are new but they were made as replicas to the originals. The homeowners were relocating from the Inland Empire to be closer to their daughter and grandchildren. One of their requests was additional living space. In order to achieve this we added a second story to the home while ensuring that it was in character with the original structure. The interior of the home is all new. It features all new plumbing, electrical and HVAC. Although the home is a Spanish Revival the homeowners style on the interior of the home is very traditional. The project features a home gym as it is important to the homeowners to stay healthy and fit. The kitchen / great room was designed so that the homewoners could spend time with their daughter and her children. The home features two master bedroom suites. One is upstairs and the other one is down stairs. The homeowners prefer to use the downstairs version as they are not forced to use the stairs. They have left the upstairs master suite as a guest suite.
Enjoy some of the before and after images of this project:
http://www.houzz.com/discussions/3549200/old-garage-office-turned-gym-in-los-angeles
http://www.houzz.com/discussions/3558821/la-face-lift-for-the-patio
http://www.houzz.com/discussions/3569717/la-kitchen-remodel
http://www.houzz.com/discussions/3579013/los-angeles-entry-hall
http://www.houzz.com/discussions/3592549/exterior-shots-of-a-whole-house-remodel-in-la
http://www.houzz.com/discussions/3607481/living-dining-rooms-become-a-library-and-formal-dining-room-in-la
http://www.houzz.com/discussions/3628842/bathroom-makeover-in-los-angeles-ca
http://www.houzz.com/discussions/3640770/sweet-dreams-la-bedroom-remodels
Exterior: Approved by the historical society as a Spanish Revival, the second story of this home was an addition. All of the windows and doors were replicated to match the original styling of the house. The roof is a combination of Gable and Hip and is made of red clay tile. The arched door and windows are typical of Spanish Revival. The home also features a Juliette Balcony and window.
Library / Living Room: The library offers Pocket Doors and custom bookcases.
Powder Room: This powder room has a black toilet and Herringbone travertine.
Kitchen: This kitchen was designed for someone who likes to cook! It features a Pot Filler, a peninsula and an island, a prep sink in the island, and cookbook storage on the end of the peninsula. The homeowners opted for a mix of stainless and paneled appliances. Although they have a formal dining room they wanted a casual breakfast area to enjoy informal meals with their grandchildren. The kitchen also utilizes a mix of recessed lighting and pendant lights. A wine refrigerator and outlets conveniently located on the island and around the backsplash are the modern updates that were important to the homeowners.
Master bath: The master bath enjoys both a soaking tub and a large shower with body sprayers and hand held. For privacy, the bidet was placed in a water closet next to the shower. There is plenty of counter space in this bathroom which even includes a makeup table.
Staircase: The staircase features a decorative niche
Upstairs master suite: The upstairs master suite features the Juliette balcony
Outside: Wanting to take advantage of southern California living the homeowners requested an outdoor kitchen complete with retractable awning. The fountain and lounging furniture keep it light.
Home gym: This gym comes completed with rubberized floor covering and dedicated bathroom. It also features its own HVAC system and wall mounted TV.
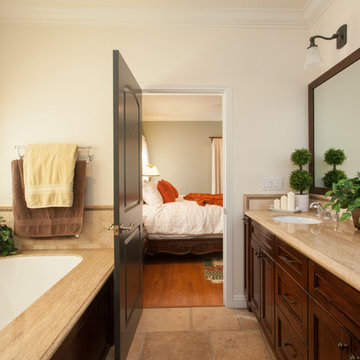
We were excited when the homeowners of this project approached us to help them with their whole house remodel as this is a historic preservation project. The historical society has approved this remodel. As part of that distinction we had to honor the original look of the home; keeping the façade updated but intact. For example the doors and windows are new but they were made as replicas to the originals. The homeowners were relocating from the Inland Empire to be closer to their daughter and grandchildren. One of their requests was additional living space. In order to achieve this we added a second story to the home while ensuring that it was in character with the original structure. The interior of the home is all new. It features all new plumbing, electrical and HVAC. Although the home is a Spanish Revival the homeowners style on the interior of the home is very traditional. The project features a home gym as it is important to the homeowners to stay healthy and fit. The kitchen / great room was designed so that the homewoners could spend time with their daughter and her children. The home features two master bedroom suites. One is upstairs and the other one is down stairs. The homeowners prefer to use the downstairs version as they are not forced to use the stairs. They have left the upstairs master suite as a guest suite.
Enjoy some of the before and after images of this project:
http://www.houzz.com/discussions/3549200/old-garage-office-turned-gym-in-los-angeles
http://www.houzz.com/discussions/3558821/la-face-lift-for-the-patio
http://www.houzz.com/discussions/3569717/la-kitchen-remodel
http://www.houzz.com/discussions/3579013/los-angeles-entry-hall
http://www.houzz.com/discussions/3592549/exterior-shots-of-a-whole-house-remodel-in-la
http://www.houzz.com/discussions/3607481/living-dining-rooms-become-a-library-and-formal-dining-room-in-la
http://www.houzz.com/discussions/3628842/bathroom-makeover-in-los-angeles-ca
http://www.houzz.com/discussions/3640770/sweet-dreams-la-bedroom-remodels
Exterior: Approved by the historical society as a Spanish Revival, the second story of this home was an addition. All of the windows and doors were replicated to match the original styling of the house. The roof is a combination of Gable and Hip and is made of red clay tile. The arched door and windows are typical of Spanish Revival. The home also features a Juliette Balcony and window.
Library / Living Room: The library offers Pocket Doors and custom bookcases.
Powder Room: This powder room has a black toilet and Herringbone travertine.
Kitchen: This kitchen was designed for someone who likes to cook! It features a Pot Filler, a peninsula and an island, a prep sink in the island, and cookbook storage on the end of the peninsula. The homeowners opted for a mix of stainless and paneled appliances. Although they have a formal dining room they wanted a casual breakfast area to enjoy informal meals with their grandchildren. The kitchen also utilizes a mix of recessed lighting and pendant lights. A wine refrigerator and outlets conveniently located on the island and around the backsplash are the modern updates that were important to the homeowners.
Master bath: The master bath enjoys both a soaking tub and a large shower with body sprayers and hand held. For privacy, the bidet was placed in a water closet next to the shower. There is plenty of counter space in this bathroom which even includes a makeup table.
Staircase: The staircase features a decorative niche
Upstairs master suite: The upstairs master suite features the Juliette balcony
Outside: Wanting to take advantage of southern California living the homeowners requested an outdoor kitchen complete with retractable awning. The fountain and lounging furniture keep it light.
Home gym: This gym comes completed with rubberized floor covering and dedicated bathroom. It also features its own HVAC system and wall mounted TV.

We were excited when the homeowners of this project approached us to help them with their whole house remodel as this is a historic preservation project. The historical society has approved this remodel. As part of that distinction we had to honor the original look of the home; keeping the façade updated but intact. For example the doors and windows are new but they were made as replicas to the originals. The homeowners were relocating from the Inland Empire to be closer to their daughter and grandchildren. One of their requests was additional living space. In order to achieve this we added a second story to the home while ensuring that it was in character with the original structure. The interior of the home is all new. It features all new plumbing, electrical and HVAC. Although the home is a Spanish Revival the homeowners style on the interior of the home is very traditional. The project features a home gym as it is important to the homeowners to stay healthy and fit. The kitchen / great room was designed so that the homewoners could spend time with their daughter and her children. The home features two master bedroom suites. One is upstairs and the other one is down stairs. The homeowners prefer to use the downstairs version as they are not forced to use the stairs. They have left the upstairs master suite as a guest suite.
Enjoy some of the before and after images of this project:
http://www.houzz.com/discussions/3549200/old-garage-office-turned-gym-in-los-angeles
http://www.houzz.com/discussions/3558821/la-face-lift-for-the-patio
http://www.houzz.com/discussions/3569717/la-kitchen-remodel
http://www.houzz.com/discussions/3579013/los-angeles-entry-hall
http://www.houzz.com/discussions/3592549/exterior-shots-of-a-whole-house-remodel-in-la
http://www.houzz.com/discussions/3607481/living-dining-rooms-become-a-library-and-formal-dining-room-in-la
http://www.houzz.com/discussions/3628842/bathroom-makeover-in-los-angeles-ca
http://www.houzz.com/discussions/3640770/sweet-dreams-la-bedroom-remodels
Exterior: Approved by the historical society as a Spanish Revival, the second story of this home was an addition. All of the windows and doors were replicated to match the original styling of the house. The roof is a combination of Gable and Hip and is made of red clay tile. The arched door and windows are typical of Spanish Revival. The home also features a Juliette Balcony and window.
Library / Living Room: The library offers Pocket Doors and custom bookcases.
Powder Room: This powder room has a black toilet and Herringbone travertine.
Kitchen: This kitchen was designed for someone who likes to cook! It features a Pot Filler, a peninsula and an island, a prep sink in the island, and cookbook storage on the end of the peninsula. The homeowners opted for a mix of stainless and paneled appliances. Although they have a formal dining room they wanted a casual breakfast area to enjoy informal meals with their grandchildren. The kitchen also utilizes a mix of recessed lighting and pendant lights. A wine refrigerator and outlets conveniently located on the island and around the backsplash are the modern updates that were important to the homeowners.
Master bath: The master bath enjoys both a soaking tub and a large shower with body sprayers and hand held. For privacy, the bidet was placed in a water closet next to the shower. There is plenty of counter space in this bathroom which even includes a makeup table.
Staircase: The staircase features a decorative niche
Upstairs master suite: The upstairs master suite features the Juliette balcony
Outside: Wanting to take advantage of southern California living the homeowners requested an outdoor kitchen complete with retractable awning. The fountain and lounging furniture keep it light.
Home gym: This gym comes completed with rubberized floor covering and dedicated bathroom. It also features its own HVAC system and wall mounted TV.
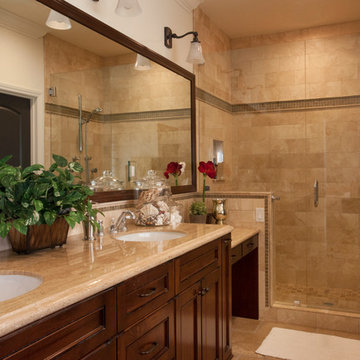
We were excited when the homeowners of this project approached us to help them with their whole house remodel as this is a historic preservation project. The historical society has approved this remodel. As part of that distinction we had to honor the original look of the home; keeping the façade updated but intact. For example the doors and windows are new but they were made as replicas to the originals. The homeowners were relocating from the Inland Empire to be closer to their daughter and grandchildren. One of their requests was additional living space. In order to achieve this we added a second story to the home while ensuring that it was in character with the original structure. The interior of the home is all new. It features all new plumbing, electrical and HVAC. Although the home is a Spanish Revival the homeowners style on the interior of the home is very traditional. The project features a home gym as it is important to the homeowners to stay healthy and fit. The kitchen / great room was designed so that the homewoners could spend time with their daughter and her children. The home features two master bedroom suites. One is upstairs and the other one is down stairs. The homeowners prefer to use the downstairs version as they are not forced to use the stairs. They have left the upstairs master suite as a guest suite.
Enjoy some of the before and after images of this project:
http://www.houzz.com/discussions/3549200/old-garage-office-turned-gym-in-los-angeles
http://www.houzz.com/discussions/3558821/la-face-lift-for-the-patio
http://www.houzz.com/discussions/3569717/la-kitchen-remodel
http://www.houzz.com/discussions/3579013/los-angeles-entry-hall
http://www.houzz.com/discussions/3592549/exterior-shots-of-a-whole-house-remodel-in-la
http://www.houzz.com/discussions/3607481/living-dining-rooms-become-a-library-and-formal-dining-room-in-la
http://www.houzz.com/discussions/3628842/bathroom-makeover-in-los-angeles-ca
http://www.houzz.com/discussions/3640770/sweet-dreams-la-bedroom-remodels
Exterior: Approved by the historical society as a Spanish Revival, the second story of this home was an addition. All of the windows and doors were replicated to match the original styling of the house. The roof is a combination of Gable and Hip and is made of red clay tile. The arched door and windows are typical of Spanish Revival. The home also features a Juliette Balcony and window.
Library / Living Room: The library offers Pocket Doors and custom bookcases.
Powder Room: This powder room has a black toilet and Herringbone travertine.
Kitchen: This kitchen was designed for someone who likes to cook! It features a Pot Filler, a peninsula and an island, a prep sink in the island, and cookbook storage on the end of the peninsula. The homeowners opted for a mix of stainless and paneled appliances. Although they have a formal dining room they wanted a casual breakfast area to enjoy informal meals with their grandchildren. The kitchen also utilizes a mix of recessed lighting and pendant lights. A wine refrigerator and outlets conveniently located on the island and around the backsplash are the modern updates that were important to the homeowners.
Master bath: The master bath enjoys both a soaking tub and a large shower with body sprayers and hand held. For privacy, the bidet was placed in a water closet next to the shower. There is plenty of counter space in this bathroom which even includes a makeup table.
Staircase: The staircase features a decorative niche
Upstairs master suite: The upstairs master suite features the Juliette balcony
Outside: Wanting to take advantage of southern California living the homeowners requested an outdoor kitchen complete with retractable awning. The fountain and lounging furniture keep it light.
Home gym: This gym comes completed with rubberized floor covering and dedicated bathroom. It also features its own HVAC system and wall mounted TV.
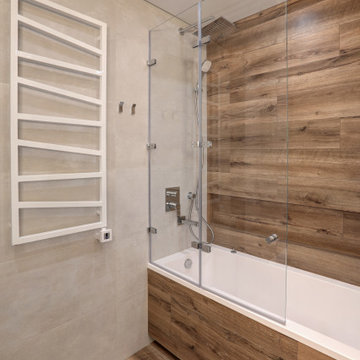
Ванная комната оформлена в сочетаниях белого и дерева. Оригинальные светильники, дерево и мрамор.
The bathroom is decorated in combinations of white and wood. Original lamps, wood and marble.
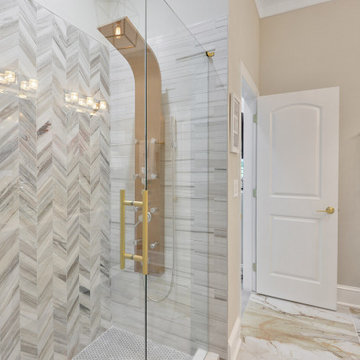
Diseño de cuarto de baño principal, doble y de pie de tamaño medio con armarios con paneles lisos, puertas de armario con efecto envejecido, ducha doble, bidé, baldosas y/o azulejos beige, baldosas y/o azulejos de mármol, suelo de baldosas de porcelana, encimera de piedra caliza y ducha con puerta con bisagras
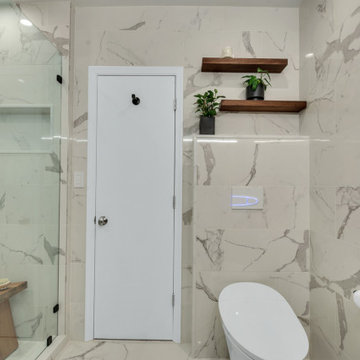
Master Bathroom - Calacata porcelain 12 by 24 floor and wall tile, wall-mounted sink and Black Kohler fixtures
Guest bathroom - Porcelanosa wall mounted sink and 12 by 24 floor and wall tile Black Kohler fixtures
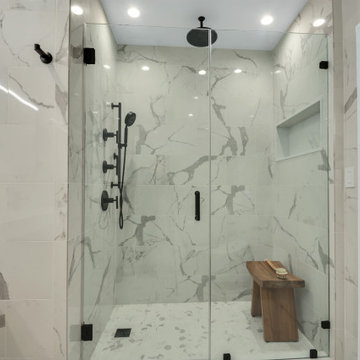
Master Bathroom - Calacata porcelain 12 by 24 floor and wall tile, wall-mounted sink and Black Kohler fixtures
Guest bathroom - Porcelanosa wall mounted sink and 12 by 24 floor and wall tile Black Kohler fixtures
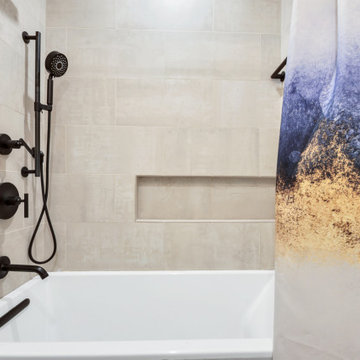
Master Bathroom - Calacata porcelain 12 by 24 floor and wall tile, wall-mounted sink and Black Kohler fixtures
Guest bathroom - Porcelanosa wall mounted sink and 12 by 24 floor and wall tile Black Kohler fixtures
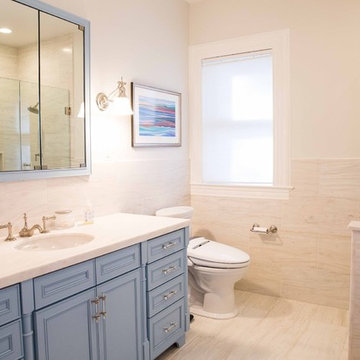
Foto de cuarto de baño principal tradicional renovado de tamaño medio con armarios con paneles empotrados, bañera encastrada, ducha esquinera, bidé, baldosas y/o azulejos beige, baldosas y/o azulejos de piedra caliza, paredes blancas, suelo de travertino, lavabo bajoencimera y encimera de piedra caliza
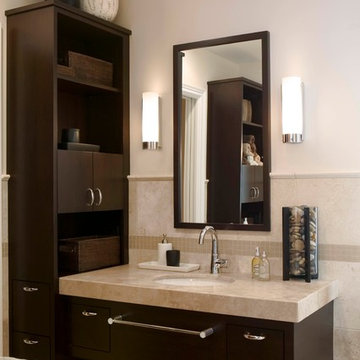
Imagen de cuarto de baño principal moderno grande con armarios con paneles lisos, puertas de armario de madera en tonos medios, bañera esquinera, ducha empotrada, bidé, baldosas y/o azulejos beige, baldosas y/o azulejos de cerámica, paredes beige, suelo de baldosas de cerámica, lavabo bajoencimera y encimera de piedra caliza
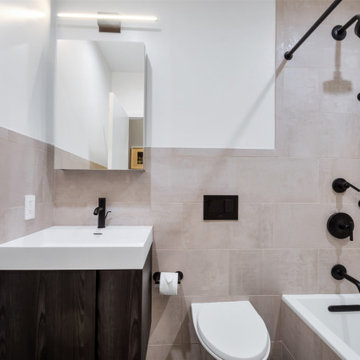
Guest bathroom - Porcelanosa wall mounted sink and 12 by 24 floor and wall tile Black Kohler fixtures
Diseño de cuarto de baño infantil, doble y flotante moderno grande con armarios con paneles lisos, puertas de armario marrones, bañera encastrada, combinación de ducha y bañera, bidé, baldosas y/o azulejos multicolor, baldosas y/o azulejos de porcelana, paredes blancas, suelo de baldosas de porcelana, lavabo con pedestal, encimera de piedra caliza, suelo blanco, ducha con puerta con bisagras, encimeras blancas y hornacina
Diseño de cuarto de baño infantil, doble y flotante moderno grande con armarios con paneles lisos, puertas de armario marrones, bañera encastrada, combinación de ducha y bañera, bidé, baldosas y/o azulejos multicolor, baldosas y/o azulejos de porcelana, paredes blancas, suelo de baldosas de porcelana, lavabo con pedestal, encimera de piedra caliza, suelo blanco, ducha con puerta con bisagras, encimeras blancas y hornacina
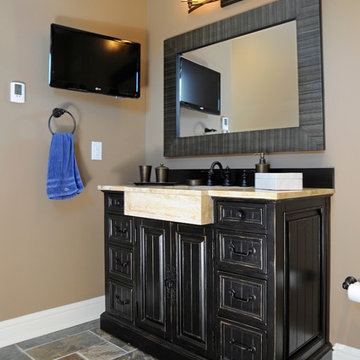
Diseño de cuarto de baño clásico de tamaño medio con armarios con paneles con relieve, puertas de armario negras, ducha empotrada, bidé, baldosas y/o azulejos beige, baldosas y/o azulejos de cerámica, paredes beige, suelo de pizarra, aseo y ducha, lavabo bajoencimera y encimera de piedra caliza
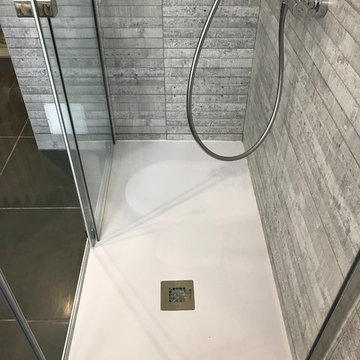
Rénovation intégrale d'une ancienne Salle de Bains remplacée par une nouvelle Salle d'eau Douche et rénovée du "sol au plafond" en multi-corps de métiers, avec la création d'un Faux-Plafond BA13 Hydrofuge munie de ses Spots LED encastrés, d'un nouveau Carrelage et Faïences murales, d'un ensemble Douche avec receveur extra-plat (140 x 80 cm) Composite Blanc avec Parois & Porte coulissante et de sa Colonne de Douche à l'Italienne, de son ensemble Meuble Vasque encastrée avec Miroir rétro-éclairé LED ..., d'un budget Travaux (TCE) de 10.500 € TTC.
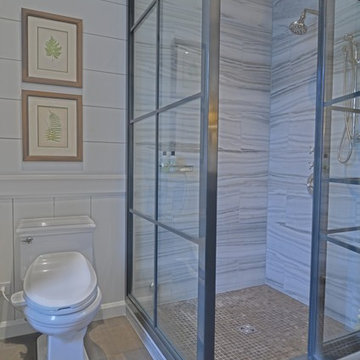
Foto de cuarto de baño principal tradicional grande con armarios tipo mueble, puertas de armario de madera en tonos medios, bañera exenta, ducha esquinera, bidé, baldosas y/o azulejos grises, baldosas y/o azulejos de piedra, paredes blancas, lavabo bajoencimera, encimera de piedra caliza y suelo con mosaicos de baldosas
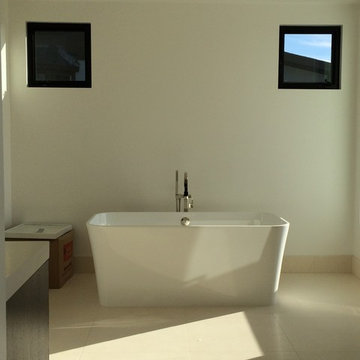
Diseño de cuarto de baño principal mediterráneo grande con armarios con paneles lisos, puertas de armario de madera en tonos medios, bañera exenta, ducha abierta, bidé, baldosas y/o azulejos beige, baldosas y/o azulejos de piedra, paredes blancas, suelo de piedra caliza, lavabo encastrado y encimera de piedra caliza
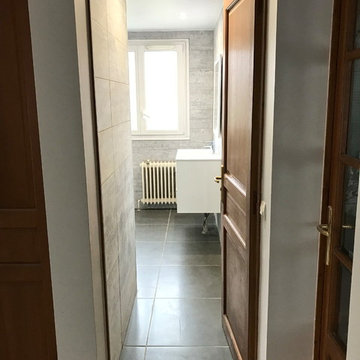
Rénovation intégrale d'une ancienne Salle de Bains remplacée par une nouvelle Salle d'eau Douche et rénovée du "sol au plafond" en multi-corps de métiers, avec la création d'un Faux-Plafond BA13 Hydrofuge munie de ses Spots LED encastrés, d'un nouveau Carrelage et Faïences murales, d'un ensemble Douche avec receveur extra-plat (140 x 80 cm) Composite Blanc avec Parois & Porte coulissante et de sa Colonne de Douche à l'Italienne, de son ensemble Meuble Vasque encastrée avec Miroir rétro-éclairé LED ..., d'un budget Travaux (TCE) de 10.500 € TTC.
74 ideas para cuartos de baño con bidé y encimera de piedra caliza
3