722 ideas para cuartos de baño con bidé y ducha con puerta corredera
Filtrar por
Presupuesto
Ordenar por:Popular hoy
81 - 100 de 722 fotos
Artículo 1 de 3

Elegant master bedroom design.
Ejemplo de cuarto de baño infantil, doble y de pie minimalista extra grande sin sin inodoro con armarios con paneles lisos, puertas de armario blancas, jacuzzi, bidé, baldosas y/o azulejos grises, baldosas y/o azulejos de cemento, paredes grises, suelo de azulejos de cemento, lavabo encastrado, encimera de cuarzo compacto, suelo gris, ducha con puerta corredera, encimeras blancas, hornacina, bandeja y panelado
Ejemplo de cuarto de baño infantil, doble y de pie minimalista extra grande sin sin inodoro con armarios con paneles lisos, puertas de armario blancas, jacuzzi, bidé, baldosas y/o azulejos grises, baldosas y/o azulejos de cemento, paredes grises, suelo de azulejos de cemento, lavabo encastrado, encimera de cuarzo compacto, suelo gris, ducha con puerta corredera, encimeras blancas, hornacina, bandeja y panelado
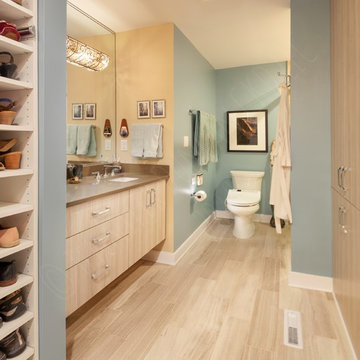
The homeowner was willing to give up 5 feet of the awkward, over-sized bedroom to build an exquisite closet in this small two-bedroom condo. We opened it up to the bathroom to make one, large, inviting space that is well organized and easy to navigate.
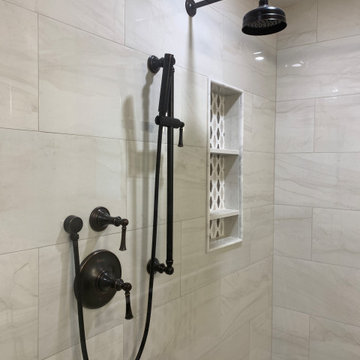
Reconfigure the existing bathroom, to improve the usage of space, eliminate the jet tub, hide the toilet and create a spa like experience with a soaker tub, spacious shower with a bench for comfort, a low down niche for easy access and luxurious Tisbury sower and bath fixtures. Install a custom medicine cabinet for additional storage and
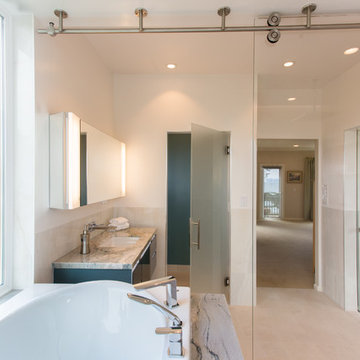
Ever changing views of the San Francisco bay can be enjoyed while soaking in the BainUltra Amma therapeutic bathtub.
Imagen de cuarto de baño principal moderno grande con armarios con paneles lisos, puertas de armario azules, bañera esquinera, ducha abierta, bidé, baldosas y/o azulejos de porcelana, paredes blancas, suelo de baldosas de porcelana, lavabo bajoencimera, encimera de granito y ducha con puerta corredera
Imagen de cuarto de baño principal moderno grande con armarios con paneles lisos, puertas de armario azules, bañera esquinera, ducha abierta, bidé, baldosas y/o azulejos de porcelana, paredes blancas, suelo de baldosas de porcelana, lavabo bajoencimera, encimera de granito y ducha con puerta corredera
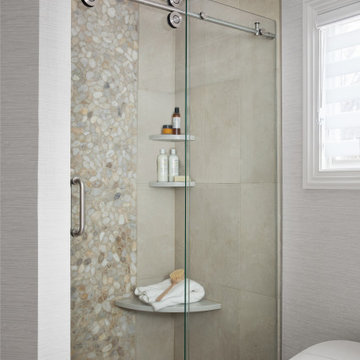
Soft contrasts and textures can enrich the look and feel of your shower without taking away from the calming effect. Flat river rock accents the shower wall and creates a nonskid surface on the shower floor.
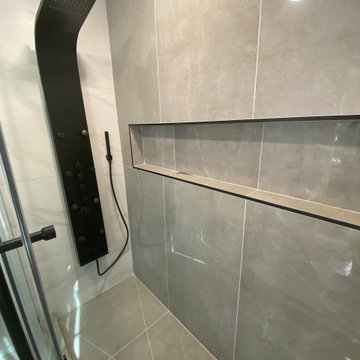
big shampoo pocket and modern black shower head
Diseño de cuarto de baño único y flotante moderno de tamaño medio con armarios tipo vitrina, puertas de armario blancas, ducha abierta, bidé, baldosas y/o azulejos grises, baldosas y/o azulejos de cerámica, paredes grises, suelo de baldosas de cerámica, aseo y ducha, lavabo encastrado, encimera de cuarzo compacto, suelo gris, ducha con puerta corredera, encimeras blancas y cuarto de baño
Diseño de cuarto de baño único y flotante moderno de tamaño medio con armarios tipo vitrina, puertas de armario blancas, ducha abierta, bidé, baldosas y/o azulejos grises, baldosas y/o azulejos de cerámica, paredes grises, suelo de baldosas de cerámica, aseo y ducha, lavabo encastrado, encimera de cuarzo compacto, suelo gris, ducha con puerta corredera, encimeras blancas y cuarto de baño
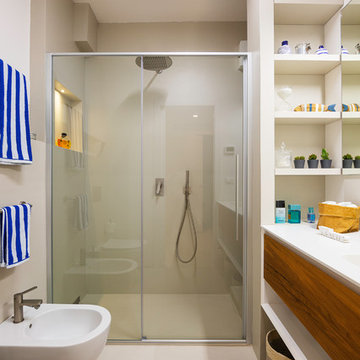
DC productions
Imagen de cuarto de baño costero pequeño con armarios con paneles lisos, puertas de armario de madera en tonos medios, ducha a ras de suelo, baldosas y/o azulejos beige, paredes beige, aseo y ducha, encimera de acrílico, suelo beige, ducha con puerta corredera, encimeras blancas y bidé
Imagen de cuarto de baño costero pequeño con armarios con paneles lisos, puertas de armario de madera en tonos medios, ducha a ras de suelo, baldosas y/o azulejos beige, paredes beige, aseo y ducha, encimera de acrílico, suelo beige, ducha con puerta corredera, encimeras blancas y bidé
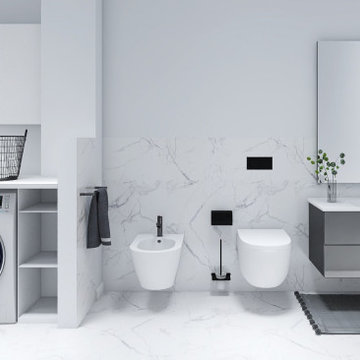
Bagno rivestito effetto marmo compreso di doccia in nicchia, mobile bagno, mobile lavatrice, sanitari sospesi
Diseño de cuarto de baño único y flotante actual pequeño con puertas de armario grises, ducha empotrada, bidé, baldosas y/o azulejos blancos, baldosas y/o azulejos de porcelana, paredes blancas, suelo de baldosas de porcelana, aseo y ducha, lavabo integrado, encimera de laminado, suelo blanco, ducha con puerta corredera, encimeras blancas y hornacina
Diseño de cuarto de baño único y flotante actual pequeño con puertas de armario grises, ducha empotrada, bidé, baldosas y/o azulejos blancos, baldosas y/o azulejos de porcelana, paredes blancas, suelo de baldosas de porcelana, aseo y ducha, lavabo integrado, encimera de laminado, suelo blanco, ducha con puerta corredera, encimeras blancas y hornacina
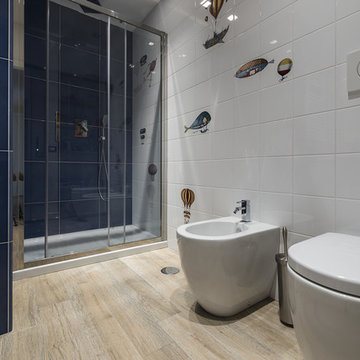
Modelo de cuarto de baño infantil contemporáneo con armarios con paneles lisos, puertas de armario azules, ducha empotrada, bidé, baldosas y/o azulejos blancos, suelo de madera clara, suelo beige, ducha con puerta corredera y encimeras blancas

Ejemplo de cuarto de baño principal, único, a medida y blanco contemporáneo pequeño con armarios con paneles lisos, puertas de armario marrones, ducha empotrada, bidé, baldosas y/o azulejos verdes, baldosas y/o azulejos de terracota, paredes blancas, suelo de azulejos de cemento, lavabo integrado, suelo multicolor, ducha con puerta corredera y encimeras blancas
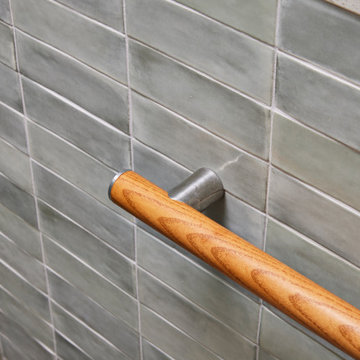
This narrow galley style primary bathroom was opened up by eliminating a wall between the toilet and vanity zones, enlarging the vanity counter space, and expanding the shower into dead space between the existing shower and the exterior wall.
Now the space is the relaxing haven they'd hoped for for years.
The warm, modern palette features soft green cabinetry, sage green ceramic tile with a high variation glaze and a fun accent tile with gold and silver tones in the shower niche that ties together the brass and brushed nickel fixtures and accessories, and a herringbone wood-look tile flooring that anchors the space with warmth.
Wood accents are repeated in the softly curved mirror frame, the unique ash wood grab bars, and the bench in the shower.
Quartz counters and shower elements are easy to mantain and provide a neutral break in the palette.
The sliding shower door system allows for easy access without a door swing bumping into the toilet seat.
The closet across from the vanity was updated with a pocket door, eliminating the previous space stealing small swinging doors.
Storage features include a pull out hamper for quick sorting of dirty laundry and a tall cabinet on the counter that provides storage at an easy to grab height.
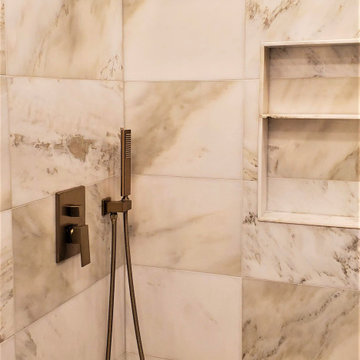
Fully Remodeled Main Bathroom in San Francisco
New Bathroom Layout
Demolition Service
Curbless Shower Space
Marble Tiling
Black Limestone Tile Wall
Floating Vanity
Bidet Installation
New Plumbing
New Electrical
Recessed Lighting Installation
Brushed Gold Fixtures
by kitchenremodelingauthority.com
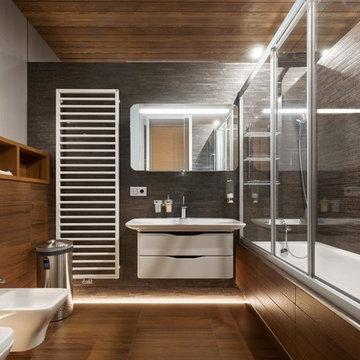
В живописном подмосковном поселке архитекторы построили изысканный дом, в архитектуре которого присутствуют черты конструктивизма, а в интерьере присутствуют экологические мотивы.
Главной задачей было максимально освоить территорию. И благодаря нестандартным объемно-планировочным решениям, под застройку удалось выделить практически треть участка.
Активное применение скрытой симметрии, использование простых геометрических форм и строгих линий, подчеркнутых изящными деталями, сделали облик дома неповторимым.
Смещение главного входа влево, относительно центральной оси позволило сделать центром всей композиции просторную двухсветную гостиную. Деревянная рейка и мозаика из натурального тика, горизонтально смонтированные по стенам, создают ритм в отделке помещений, и перекликаются с зашивкой фасадов горизонтальным планкеном. Этот же прием используется и в других помещениях дома – похожие перегородки и фрагменты отделки стен используются в помещениях интерьера.
Авторы: Роман Леонидов, Елена Волгина
Фотограф: Алексей Князев
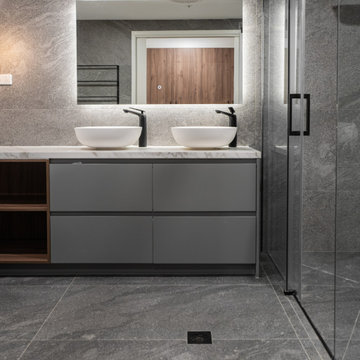
Diseño de cuarto de baño principal, doble y a medida actual grande con bañera exenta, ducha esquinera, bidé, baldosas y/o azulejos grises, baldosas y/o azulejos de porcelana, paredes grises, suelo de baldosas de porcelana, lavabo sobreencimera, encimera de azulejos, suelo gris, ducha con puerta corredera y encimeras blancas
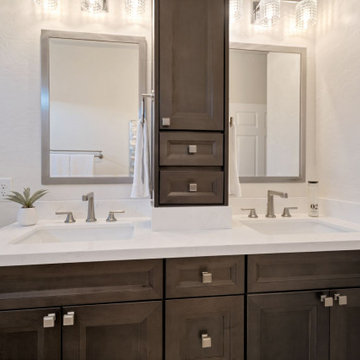
Larger guest bathroom, deep soaker tub, shower with marble mosaic on the back feature wall, barn door shower glass sliders, duel shower functions with articulating shower head and hand shower wand, soap niche, new window, vanity cabinets with countertop tower cabinet for added storage, quartz countertops, new bidet toilet, and all new accessories: cabinet hardware, vanity faucets, etc.
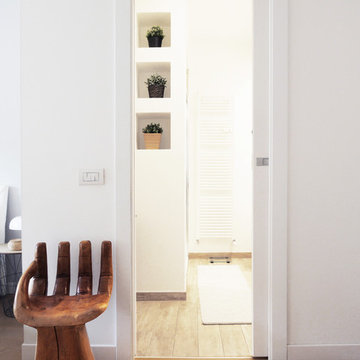
Fotografie di Maurizio Splendore
Diseño de cuarto de baño principal bohemio pequeño con armarios abiertos, puertas de armario negras, ducha empotrada, bidé, baldosas y/o azulejos blancos, paredes blancas, suelo de madera clara, lavabo sobreencimera, suelo beige y ducha con puerta corredera
Diseño de cuarto de baño principal bohemio pequeño con armarios abiertos, puertas de armario negras, ducha empotrada, bidé, baldosas y/o azulejos blancos, paredes blancas, suelo de madera clara, lavabo sobreencimera, suelo beige y ducha con puerta corredera
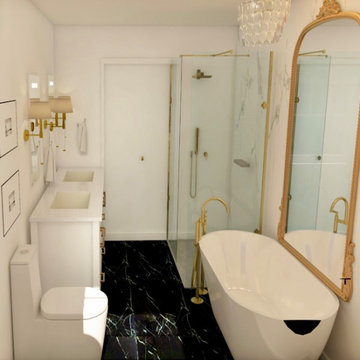
my dream bathroom design is coming along
Modelo de cuarto de baño principal, doble y de pie bohemio de tamaño medio con armarios estilo shaker, puertas de armario blancas, bañera exenta, ducha empotrada, bidé, baldosas y/o azulejos grises, baldosas y/o azulejos de cerámica, paredes blancas, suelo de baldosas de cerámica, lavabo bajoencimera, encimera de mármol, suelo negro, ducha con puerta corredera, encimeras multicolor y hornacina
Modelo de cuarto de baño principal, doble y de pie bohemio de tamaño medio con armarios estilo shaker, puertas de armario blancas, bañera exenta, ducha empotrada, bidé, baldosas y/o azulejos grises, baldosas y/o azulejos de cerámica, paredes blancas, suelo de baldosas de cerámica, lavabo bajoencimera, encimera de mármol, suelo negro, ducha con puerta corredera, encimeras multicolor y hornacina
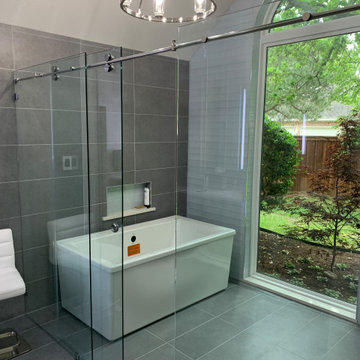
Modelo de cuarto de baño principal, doble, flotante y abovedado minimalista grande con armarios con paneles lisos, puertas de armario de madera oscura, bañera exenta, combinación de ducha y bañera, bidé, baldosas y/o azulejos grises, baldosas y/o azulejos de cerámica, paredes grises, suelo de baldosas de cerámica, lavabo bajoencimera, encimera de cuarzo compacto, suelo gris, ducha con puerta corredera, encimeras blancas y banco de ducha
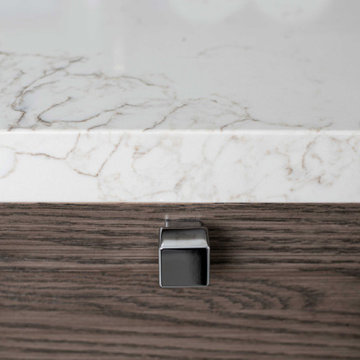
We were thrilled when our former clients called about their primary bathroom remodel. They were so unhappy with the space that they'd resorted to using it as a storage area, and the entire family shared the hallway bathroom.
Some of the most notable complaints were that the vanity and closet area had no privacy from the primary bedroom, making the space difficult to use while someone was sleeping. The oversized mirrored closet doors had settled and could hardly be opened and closed. More minor complaints included the lack of double sinks, limited vanity storage, nowhere for dirty laundry, a small shower, and poor lighting overall.
We also had a few architectural limitations. The windows in the home had recently been replaced, so we needed to retain their existing locations. Similarly, the toilet line location was very limited in this second-story room, so we needed to work around the current spot.
Our final design included a frosted glass door separating the bedroom and bathroom. This allowed for privacy but retained the natural light provided by the windows in both rooms. We also removed the wall separating the shower and toilet area from the vanity; this made both areas feel larger and more cohesive. The closet doors were replaced with new gliding doors that provide easy access to the entire closet.
The updated vanity area includes ample drawer storage and a large recessed medicine cabinet. The cabinets are stained oak, providing a warm natural texture to balance the cool-toned manufactured tiles. The inky-blue glass wall tile is a focal point and adds a burst of color to the room. Between the new vanity and shower area is an open storage system for baskets, towel storage, and a laundry hamper.
We reconfigured a small closet in the bedroom to create an inviting and large shower. We opted for a full-width shampoo niche along the rear wall with the same accent tile we incorporated into the vanity area. We added a linear shower drain along the same wall to mirror the elongated niche
detail. 'Clear hardware' by-pass shower doors that allow the user to reach the shower controls before stepping in.
Overall, the space is bright and calm, with just the right amount of bold color and natural textures. We will soon begin remodeling the hallway bath because the entire family is now using this new space!
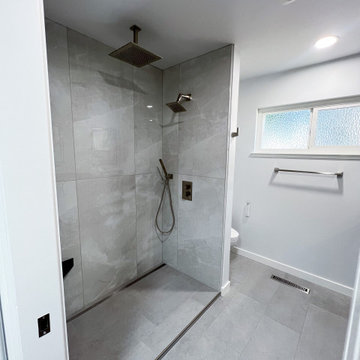
Ejemplo de cuarto de baño doble y a medida minimalista pequeño con armarios con paneles lisos, puertas de armario negras, ducha a ras de suelo, bidé, baldosas y/o azulejos grises, baldosas y/o azulejos de porcelana, paredes grises, suelo de baldosas de porcelana, aseo y ducha, lavabo bajoencimera, encimera de cuarzo compacto, suelo gris, ducha con puerta corredera, encimeras grises y hornacina
722 ideas para cuartos de baño con bidé y ducha con puerta corredera
5