409 ideas para cuartos de baño con bañera japonesa y ducha abierta
Filtrar por
Presupuesto
Ordenar por:Popular hoy
81 - 100 de 409 fotos
Artículo 1 de 3
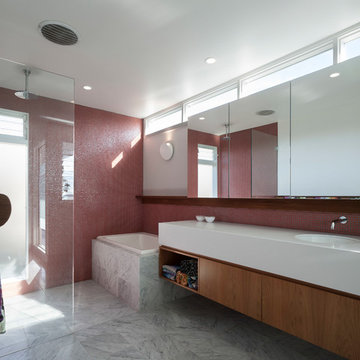
The bathroom has light streaming in from 3 sides, and a feeling of spaciousness in a small footprint. Dusky red mosaic tiles reference the use of pink elsewhere in the house.
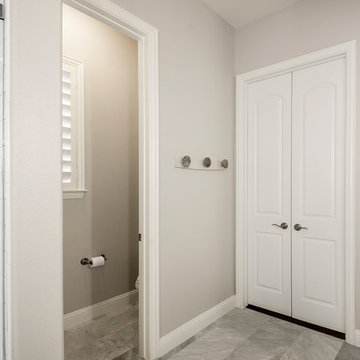
Our clients house was built in 2012, so it was not that outdated, it was just dark. The clients wanted to lighten the kitchen and create something that was their own, using more unique products. The master bath needed to be updated and they wanted the upstairs game room to be more functional for their family.
The original kitchen was very dark and all brown. The cabinets were stained dark brown, the countertops were a dark brown and black granite, with a beige backsplash. We kept the dark cabinets but lightened everything else. A new translucent frosted glass pantry door was installed to soften the feel of the kitchen. The main architecture in the kitchen stayed the same but the clients wanted to change the coffee bar into a wine bar, so we removed the upper cabinet door above a small cabinet and installed two X-style wine storage shelves instead. An undermount farm sink was installed with a 23” tall main faucet for more functionality. We replaced the chandelier over the island with a beautiful Arhaus Poppy large antique brass chandelier. Two new pendants were installed over the sink from West Elm with a much more modern feel than before, not to mention much brighter. The once dark backsplash was now a bright ocean honed marble mosaic 2”x4” a top the QM Calacatta Miel quartz countertops. We installed undercabinet lighting and added over-cabinet LED tape strip lighting to add even more light into the kitchen.
We basically gutted the Master bathroom and started from scratch. We demoed the shower walls, ceiling over tub/shower, demoed the countertops, plumbing fixtures, shutters over the tub and the wall tile and flooring. We reframed the vaulted ceiling over the shower and added an access panel in the water closet for a digital shower valve. A raised platform was added under the tub/shower for a shower slope to existing drain. The shower floor was Carrara Herringbone tile, accented with Bianco Venatino Honed marble and Metro White glossy ceramic 4”x16” tile on the walls. We then added a bench and a Kohler 8” rain showerhead to finish off the shower. The walk-in shower was sectioned off with a frameless clear anti-spot treated glass. The tub was not important to the clients, although they wanted to keep one for resale value. A Japanese soaker tub was installed, which the kids love! To finish off the master bath, the walls were painted with SW Agreeable Gray and the existing cabinets were painted SW Mega Greige for an updated look. Four Pottery Barn Mercer wall sconces were added between the new beautiful Distressed Silver leaf mirrors instead of the three existing over-mirror vanity bars that were originally there. QM Calacatta Miel countertops were installed which definitely brightened up the room!
Originally, the upstairs game room had nothing but a built-in bar in one corner. The clients wanted this to be more of a media room but still wanted to have a kitchenette upstairs. We had to remove the original plumbing and electrical and move it to where the new cabinets were. We installed 16’ of cabinets between the windows on one wall. Plank and Mill reclaimed barn wood plank veneers were used on the accent wall in between the cabinets as a backing for the wall mounted TV above the QM Calacatta Miel countertops. A kitchenette was installed to one end, housing a sink and a beverage fridge, so the clients can still have the best of both worlds. LED tape lighting was added above the cabinets for additional lighting. The clients love their updated rooms and feel that house really works for their family now.
Design/Remodel by Hatfield Builders & Remodelers | Photography by Versatile Imaging
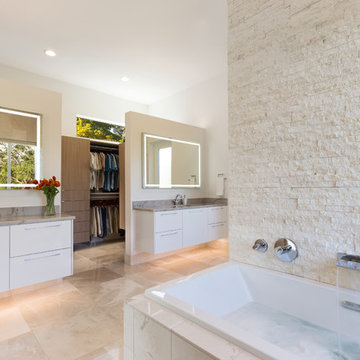
Ryan Gamma
Foto de cuarto de baño principal contemporáneo grande sin sin inodoro con armarios con paneles lisos, puertas de armario blancas, bañera japonesa, sanitario de una pieza, baldosas y/o azulejos beige, paredes blancas, suelo de travertino, lavabo bajoencimera, encimera de mármol, suelo beige y ducha abierta
Foto de cuarto de baño principal contemporáneo grande sin sin inodoro con armarios con paneles lisos, puertas de armario blancas, bañera japonesa, sanitario de una pieza, baldosas y/o azulejos beige, paredes blancas, suelo de travertino, lavabo bajoencimera, encimera de mármol, suelo beige y ducha abierta
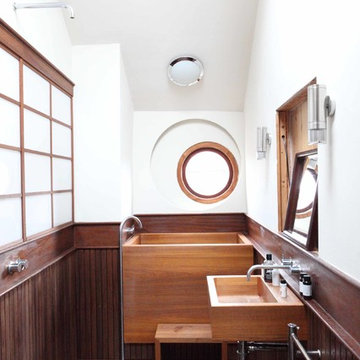
Diseño de cuarto de baño principal asiático con lavabo suspendido, bañera japonesa, ducha abierta, paredes blancas, suelo de madera oscura y ducha abierta
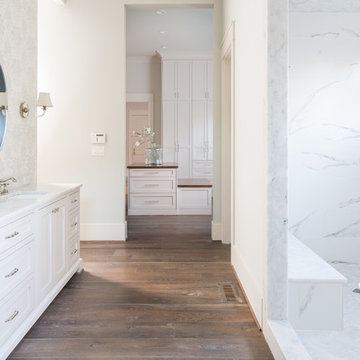
Amazing front porch of a modern farmhouse built by Steve Powell Homes (www.stevepowellhomes.com). Photo Credit: David Cannon Photography (www.davidcannonphotography.com)
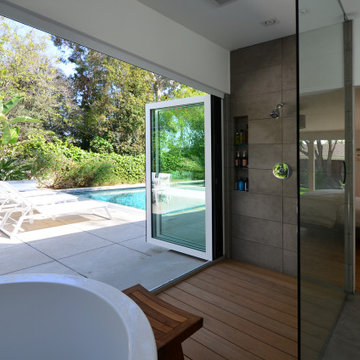
Foto de cuarto de baño principal, doble y de pie retro grande con armarios con paneles lisos, puertas de armario marrones, bañera japonesa, ducha abierta, sanitario de pared, baldosas y/o azulejos de cerámica, paredes grises, suelo de madera en tonos medios, encimera de cuarcita, suelo marrón, ducha abierta, encimeras negras y cuarto de baño
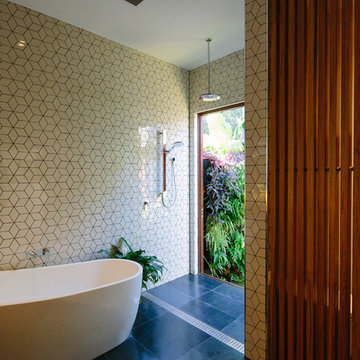
Ann-Louise Buck
Foto de cuarto de baño contemporáneo de tamaño medio con ducha abierta, bañera japonesa, ducha abierta, baldosas y/o azulejos blancos, paredes blancas y suelo negro
Foto de cuarto de baño contemporáneo de tamaño medio con ducha abierta, bañera japonesa, ducha abierta, baldosas y/o azulejos blancos, paredes blancas y suelo negro
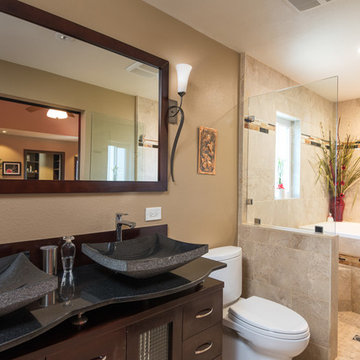
This Master Bathroom, Bedroom and Closet remodel was inspired with Asian fusion. Our client requested her space be a zen, peaceful retreat. This remodel Incorporated all the desired wished of our client down to the smallest detail. A nice soaking tub and walk shower was put into the bathroom along with an dark vanity and vessel sinks. The bedroom was painted with warm inviting paint and the closet had cabinets and shelving built in. This space is the epitome of zen.
Scott Basile, Basile Photography
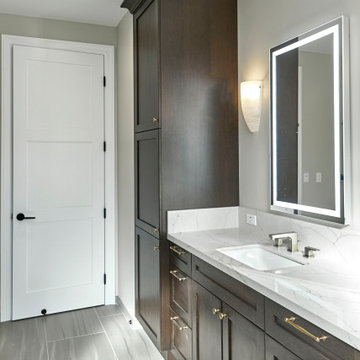
Diseño de cuarto de baño principal, doble y a medida contemporáneo extra grande con armarios estilo shaker, puertas de armario de madera en tonos medios, bañera japonesa, ducha a ras de suelo, sanitario de dos piezas, baldosas y/o azulejos beige, suelo de baldosas tipo guijarro, paredes grises, suelo de baldosas de porcelana, lavabo bajoencimera, encimera de cuarzo compacto, suelo beige, ducha abierta, encimeras grises y cuarto de baño

"Victoria Point" farmhouse barn home by Yankee Barn Homes, customized by Paul Dierkes, Architect. Primary bathroom with open beamed ceiling. Floating double vanity of black marble. Japanese soaking tub. Walls of subway tile. Windows by Marvin.
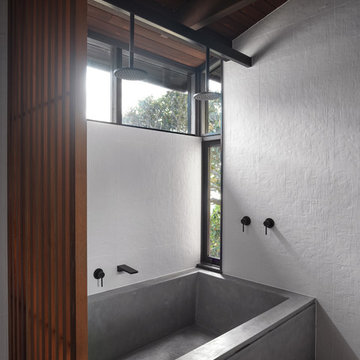
Engaged by the client to update this 1970's architecturally designed waterfront home by Frank Cavalier, we refreshed the interiors whilst highlighting the existing features such as the Queensland Rosewood timber ceilings.
The concept presented was a clean, industrial style interior and exterior lift, collaborating the existing Japanese and Mid Century hints of architecture and design.
A project we thoroughly enjoyed from start to finish, we hope you do too.
Photography: Luke Butterly
Construction: Glenstone Constructions
Tiles: Lulo Tiles
Upholstery: The Chair Man
Window Treatment: The Curtain Factory
Fixtures + Fittings: Parisi / Reece / Meir / Client Supplied
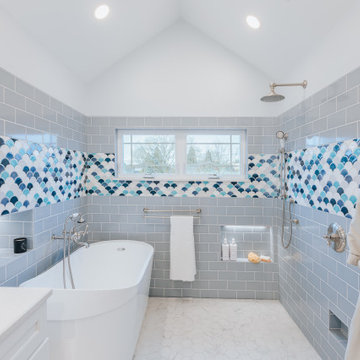
Custom bathroom inspired by a Japanese Ofuro room. Complete with a curbless shower, Japanese soaking tub, and single vanity.
Diseño de cuarto de baño principal, único, flotante y abovedado grande con armarios con paneles empotrados, puertas de armario blancas, bañera japonesa, ducha a ras de suelo, baldosas y/o azulejos azules, baldosas y/o azulejos de cemento, paredes blancas, suelo con mosaicos de baldosas, encimera de cuarzo compacto, suelo blanco, ducha abierta, encimeras beige y banco de ducha
Diseño de cuarto de baño principal, único, flotante y abovedado grande con armarios con paneles empotrados, puertas de armario blancas, bañera japonesa, ducha a ras de suelo, baldosas y/o azulejos azules, baldosas y/o azulejos de cemento, paredes blancas, suelo con mosaicos de baldosas, encimera de cuarzo compacto, suelo blanco, ducha abierta, encimeras beige y banco de ducha

Foto de cuarto de baño principal de estilo zen extra grande con ducha abierta, ducha abierta, armarios con paneles lisos, puertas de armario negras, bañera japonesa, sanitario de una pieza, baldosas y/o azulejos grises, baldosas y/o azulejos de cemento, paredes blancas, suelo de cemento, lavabo de seno grande, encimera de madera, suelo gris y ventanas
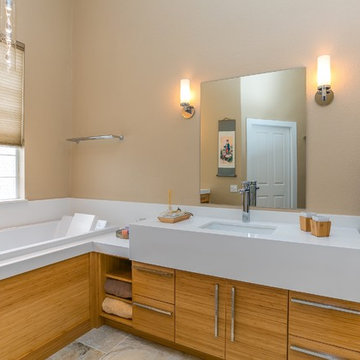
Glenn Johnson
Ejemplo de cuarto de baño principal de estilo zen de tamaño medio con armarios con paneles lisos, puertas de armario de madera oscura, bañera japonesa, ducha abierta, baldosas y/o azulejos blancos, baldosas y/o azulejos de cemento, paredes beige, suelo de pizarra, lavabo bajoencimera, encimera de cuarzo compacto y ducha abierta
Ejemplo de cuarto de baño principal de estilo zen de tamaño medio con armarios con paneles lisos, puertas de armario de madera oscura, bañera japonesa, ducha abierta, baldosas y/o azulejos blancos, baldosas y/o azulejos de cemento, paredes beige, suelo de pizarra, lavabo bajoencimera, encimera de cuarzo compacto y ducha abierta
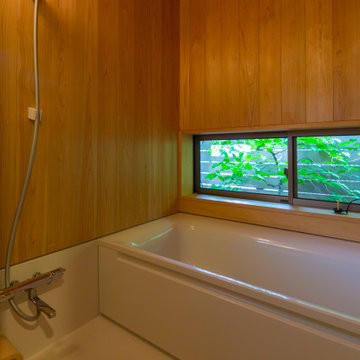
浴室は、壁と天井をサワラで仕上げ、木の香りを楽しめます。 窓の向こうには塀と庇で囲われた坪庭を設え、窓を開けて半露天風呂気分も楽しんでいます。
Imagen de cuarto de baño principal, único, a medida y con puerta corredera moderno pequeño con armarios abiertos, puertas de armario beige, bañera japonesa, combinación de ducha y bañera, paredes beige, lavabo encastrado, encimera de madera, suelo blanco, ducha abierta, encimeras beige, madera y madera
Imagen de cuarto de baño principal, único, a medida y con puerta corredera moderno pequeño con armarios abiertos, puertas de armario beige, bañera japonesa, combinación de ducha y bañera, paredes beige, lavabo encastrado, encimera de madera, suelo blanco, ducha abierta, encimeras beige, madera y madera
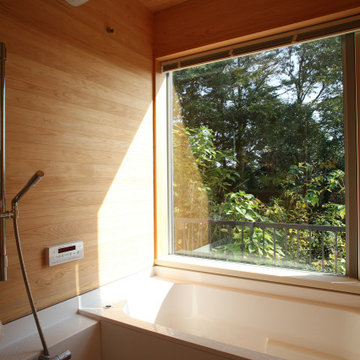
ハーフユニットバスで、壁と天井ヒノキ板張りとなっています。ハーフユニットバスなので、大きな窓にすることが可能で、林に面していてプライバシーも保てる浴室となっています。
Foto de cuarto de baño principal asiático pequeño con bañera japonesa, combinación de ducha y bañera, baldosas y/o azulejos marrones, paredes marrones, suelo blanco y ducha abierta
Foto de cuarto de baño principal asiático pequeño con bañera japonesa, combinación de ducha y bañera, baldosas y/o azulejos marrones, paredes marrones, suelo blanco y ducha abierta
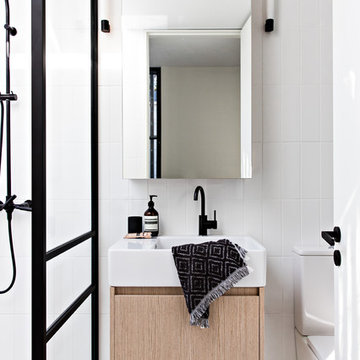
Modelo de cuarto de baño principal contemporáneo pequeño con bañera japonesa, ducha abierta, baldosas y/o azulejos blancos, baldosas y/o azulejos de cerámica, paredes blancas, suelo de baldosas de porcelana, suelo beige, ducha abierta y encimeras blancas
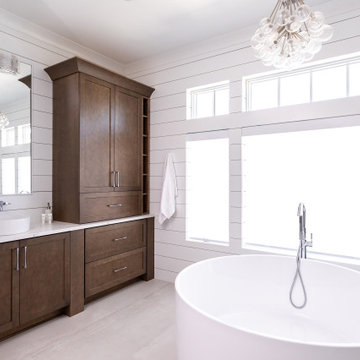
This brand new Beach House took 2 and half years to complete. The home owners art collection inspired the interior design. The artwork starts in the entry and continues down the hall to the 6 bedrooms.
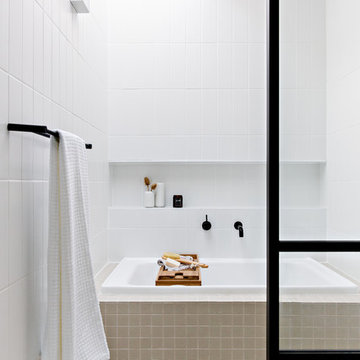
Foto de cuarto de baño principal contemporáneo pequeño con bañera japonesa, ducha abierta, baldosas y/o azulejos blancos, baldosas y/o azulejos de cerámica, paredes blancas, suelo de baldosas de porcelana, suelo beige, ducha abierta y encimeras blancas
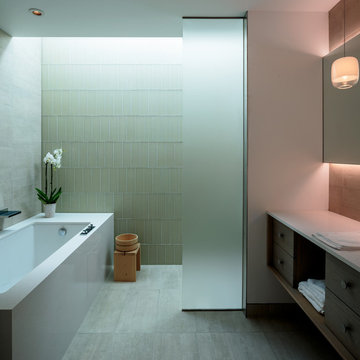
Cecily Young, AIA; Moore Ruble Yudell Architects
Photos courtesy of Colins Lozada, with MRY Architects
Modelo de cuarto de baño principal vintage con armarios con paneles lisos, puertas de armario grises, bañera japonesa, ducha empotrada, baldosas y/o azulejos verdes, baldosas y/o azulejos de vidrio, paredes blancas, suelo gris, ducha abierta y encimeras blancas
Modelo de cuarto de baño principal vintage con armarios con paneles lisos, puertas de armario grises, bañera japonesa, ducha empotrada, baldosas y/o azulejos verdes, baldosas y/o azulejos de vidrio, paredes blancas, suelo gris, ducha abierta y encimeras blancas
409 ideas para cuartos de baño con bañera japonesa y ducha abierta
5