7.320 ideas para cuartos de baño con bañera exenta y suelo multicolor
Filtrar por
Presupuesto
Ordenar por:Popular hoy
121 - 140 de 7320 fotos
Artículo 1 de 3

This warm and inviting space has great industrial flair. We love the contrast of the black cabinets, plumbing fixtures, and accessories against the bright warm tones in the tile. Pebble tile was used as accent through the space, both in the niches in the tub and shower areas as well as for the backsplash behind the sink. The vanity is front and center when you walk into the space from the master bedroom. The framed medicine cabinets on the wall and drawers in the vanity provide great storage. The deep soaker tub, taking up pride-of-place at one end of the bathroom, is a great place to relax after a long day. A walk-in shower at the other end of the bathroom balances the space. The shower includes a rainhead and handshower for a luxurious bathing experience. The black theme is continued into the shower and around the glass panel between the toilet and shower enclosure. The shower, an open, curbless, walk-in, works well now and will be great as the family grows up and ages in place.
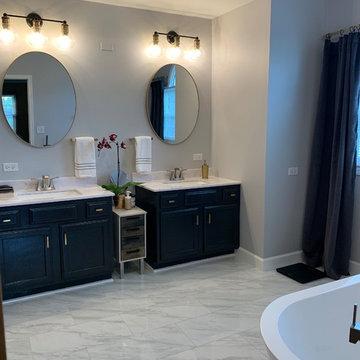
Modelo de cuarto de baño principal contemporáneo grande con armarios con paneles empotrados, puertas de armario azules, bañera exenta, ducha esquinera, paredes grises, suelo de mármol, lavabo bajoencimera, encimera de mármol, suelo multicolor, ducha con puerta con bisagras y encimeras blancas
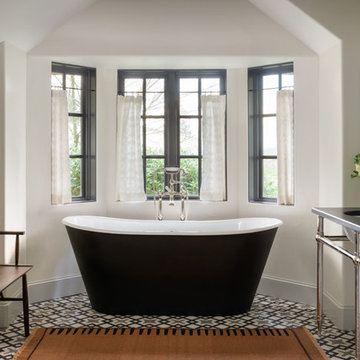
Diseño de cuarto de baño mediterráneo con bañera exenta, paredes blancas, lavabo bajoencimera, suelo multicolor y encimeras negras
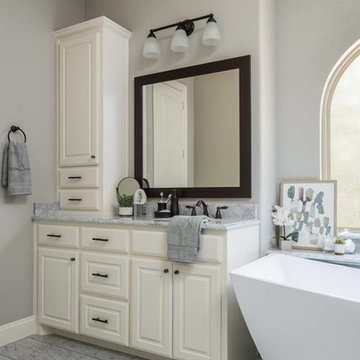
Imagine relaxing in this spacious freestanding tub!
Modelo de cuarto de baño principal campestre extra grande con armarios con paneles con relieve, puertas de armario blancas, bañera exenta, ducha empotrada, sanitario de una pieza, baldosas y/o azulejos multicolor, baldosas y/o azulejos de mármol, paredes grises, suelo de mármol, lavabo sobreencimera, encimera de mármol, suelo multicolor, ducha con puerta con bisagras y encimeras blancas
Modelo de cuarto de baño principal campestre extra grande con armarios con paneles con relieve, puertas de armario blancas, bañera exenta, ducha empotrada, sanitario de una pieza, baldosas y/o azulejos multicolor, baldosas y/o azulejos de mármol, paredes grises, suelo de mármol, lavabo sobreencimera, encimera de mármol, suelo multicolor, ducha con puerta con bisagras y encimeras blancas
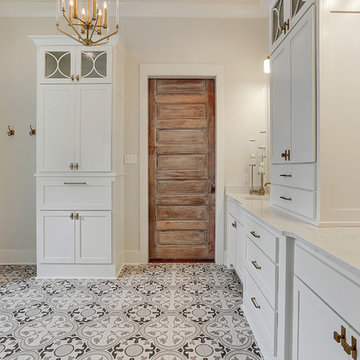
Diseño de cuarto de baño principal tradicional renovado grande con armarios estilo shaker, puertas de armario blancas, bañera exenta, ducha empotrada, baldosas y/o azulejos blancos, paredes blancas, suelo de azulejos de cemento, lavabo bajoencimera, encimera de mármol, suelo multicolor, ducha abierta y encimeras blancas
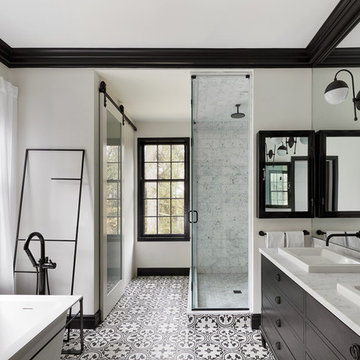
Diseño de cuarto de baño clásico renovado con armarios con paneles lisos, puertas de armario negras, bañera exenta, ducha esquinera, baldosas y/o azulejos blancos, paredes blancas, lavabo encastrado, suelo multicolor, ducha con puerta con bisagras y encimeras blancas
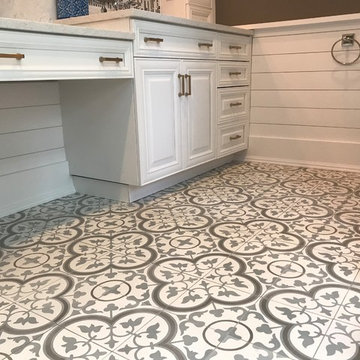
This Moroccan style flooring gives this clean updated bathroom a bohemian feel.
Ejemplo de cuarto de baño principal contemporáneo de tamaño medio con armarios con paneles con relieve, puertas de armario blancas, bañera exenta, ducha esquinera, baldosas y/o azulejos grises, baldosas y/o azulejos de porcelana, paredes marrones, suelo de baldosas de cerámica, lavabo bajoencimera, suelo multicolor, ducha con puerta con bisagras y encimeras beige
Ejemplo de cuarto de baño principal contemporáneo de tamaño medio con armarios con paneles con relieve, puertas de armario blancas, bañera exenta, ducha esquinera, baldosas y/o azulejos grises, baldosas y/o azulejos de porcelana, paredes marrones, suelo de baldosas de cerámica, lavabo bajoencimera, suelo multicolor, ducha con puerta con bisagras y encimeras beige
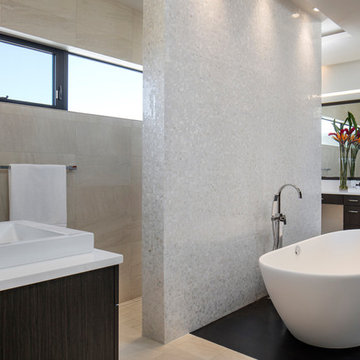
This custom home is derived from Chinese symbolism. The color red symbolizes luck, happiness and joy in the Chinese culture. The number 8 is the most prosperous number in Chinese culture. A custom 8 branch tree is showcased on an island in the pool and a red wall serves as the background for this piece of art. The home was designed in a L-shape to take advantage of the lake view from all areas of the home. The open floor plan features indoor/outdoor living with a generous lanai, three balconies and sliding glass walls that transform the home into a single indoor/outdoor space.
An ARDA for Custom Home Design goes to
Phil Kean Design Group
Designer: Phil Kean Design Group
From: Winter Park, Florida

Tom Roe
Ejemplo de cuarto de baño principal retro grande con armarios tipo mueble, puertas de armario negras, bañera exenta, ducha abierta, baldosas y/o azulejos de cemento, suelo con mosaicos de baldosas, lavabo integrado, encimera de mármol y suelo multicolor
Ejemplo de cuarto de baño principal retro grande con armarios tipo mueble, puertas de armario negras, bañera exenta, ducha abierta, baldosas y/o azulejos de cemento, suelo con mosaicos de baldosas, lavabo integrado, encimera de mármol y suelo multicolor
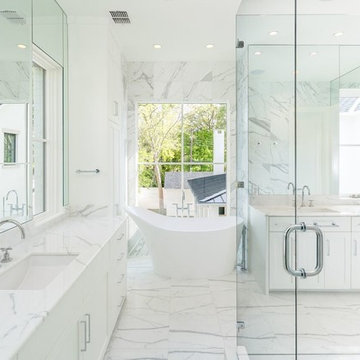
Foto de cuarto de baño principal clásico grande con armarios estilo shaker, puertas de armario blancas, bañera exenta, ducha esquinera, paredes blancas, suelo de mármol, lavabo bajoencimera, encimera de mármol, baldosas y/o azulejos de mármol, suelo multicolor y ducha con puerta con bisagras
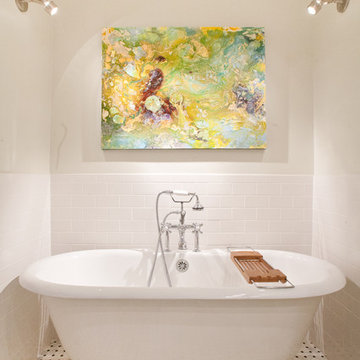
Beautiful pedestal tub, subway tile, Octagon marble floors
Modelo de cuarto de baño minimalista de tamaño medio con baldosas y/o azulejos de cemento, armarios con paneles lisos, puertas de armario blancas, bañera exenta, sanitario de dos piezas, baldosas y/o azulejos blancos, paredes blancas, suelo de mármol, aseo y ducha, lavabo bajoencimera, encimera de mármol y suelo multicolor
Modelo de cuarto de baño minimalista de tamaño medio con baldosas y/o azulejos de cemento, armarios con paneles lisos, puertas de armario blancas, bañera exenta, sanitario de dos piezas, baldosas y/o azulejos blancos, paredes blancas, suelo de mármol, aseo y ducha, lavabo bajoencimera, encimera de mármol y suelo multicolor

Ejemplo de cuarto de baño principal, único y a medida tradicional renovado grande con armarios estilo shaker, puertas de armario grises, bañera exenta, ducha esquinera, sanitario de una pieza, baldosas y/o azulejos azules, baldosas y/o azulejos de cerámica, paredes azules, suelo de baldosas de terracota, lavabo bajoencimera, encimera de cuarcita, suelo multicolor, ducha con puerta con bisagras, encimeras grises y banco de ducha

The primary bathroom is the definition of “spa-like”. Our client really wanted the space to feel light, airy, and minimal, and we achieved the look through natural textures and clean, continuous lines throughout the entire bathroom. We opted to add a window along the top of the left wall that allows natural light to flow into the space for an airy feel. The fluted, wood-look tile introduces a natural warmth to the bathroom. There’s nothing more classic and elegant than marble veining, so we decided to wrap the rest of the space in a Statuario-look tile in a large format to give it a more modern feel.
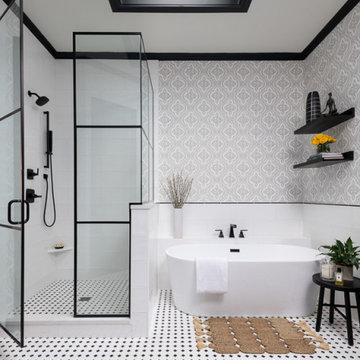
This quaint home, located in Plano’s prestigious Willow Bend Polo Club, underwent some super fun updates during our renovation and refurnishing project! The clients’ love for bright colors, mid-century modern elements, and bold looks led us to designing a black and white bathroom with black paned glass, colorful hues in the game room and bedrooms, and a sleek new “work from home” space for working in style. The clients love using their new spaces and have decided to let us continue designing these looks throughout additional areas in the home!

Victorian Style Bathroom in Horsham, West Sussex
In the peaceful village of Warnham, West Sussex, bathroom designer George Harvey has created a fantastic Victorian style bathroom space, playing homage to this characterful house.
Making the most of present-day, Victorian Style bathroom furnishings was the brief for this project, with this client opting to maintain the theme of the house throughout this bathroom space. The design of this project is minimal with white and black used throughout to build on this theme, with present day technologies and innovation used to give the client a well-functioning bathroom space.
To create this space designer George has used bathroom suppliers Burlington and Crosswater, with traditional options from each utilised to bring the classic black and white contrast desired by the client. In an additional modern twist, a HiB illuminating mirror has been included – incorporating a present-day innovation into this timeless bathroom space.
Bathroom Accessories
One of the key design elements of this project is the contrast between black and white and balancing this delicately throughout the bathroom space. With the client not opting for any bathroom furniture space, George has done well to incorporate traditional Victorian accessories across the room. Repositioned and refitted by our installation team, this client has re-used their own bath for this space as it not only suits this space to a tee but fits perfectly as a focal centrepiece to this bathroom.
A generously sized Crosswater Clear6 shower enclosure has been fitted in the corner of this bathroom, with a sliding door mechanism used for access and Crosswater’s Matt Black frame option utilised in a contemporary Victorian twist. Distinctive Burlington ceramics have been used in the form of pedestal sink and close coupled W/C, bringing a traditional element to these essential bathroom pieces.
Bathroom Features
Traditional Burlington Brassware features everywhere in this bathroom, either in the form of the Walnut finished Kensington range or Chrome and Black Trent brassware. Walnut pillar taps, bath filler and handset bring warmth to the space with Chrome and Black shower valve and handset contributing to the Victorian feel of this space. Above the basin area sits a modern HiB Solstice mirror with integrated demisting technology, ambient lighting and customisable illumination. This HiB mirror also nicely balances a modern inclusion with the traditional space through the selection of a Matt Black finish.
Along with the bathroom fitting, plumbing and electrics, our installation team also undertook a full tiling of this bathroom space. Gloss White wall tiles have been used as a base for Victorian features while the floor makes decorative use of Black and White Petal patterned tiling with an in keeping black border tile. As part of the installation our team have also concealed all pipework for a minimal feel.
Our Bathroom Design & Installation Service
With any bathroom redesign several trades are needed to ensure a great finish across every element of your space. Our installation team has undertaken a full bathroom fitting, electrics, plumbing and tiling work across this project with our project management team organising the entire works. Not only is this bathroom a great installation, designer George has created a fantastic space that is tailored and well-suited to this Victorian Warnham home.
If this project has inspired your next bathroom project, then speak to one of our experienced designers about it.
Call a showroom or use our online appointment form to book your free design & quote.
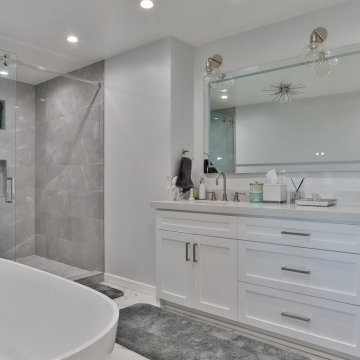
Diseño de cuarto de baño principal, doble y a medida de tamaño medio con armarios estilo shaker, puertas de armario blancas, bañera exenta, ducha abierta, bidé, baldosas y/o azulejos grises, paredes blancas, suelo de mármol, lavabo encastrado, suelo multicolor, ducha con puerta corredera y encimeras blancas

Ejemplo de cuarto de baño doble y flotante contemporáneo con armarios con puertas mallorquinas, puertas de armario negras, bañera exenta, ducha abierta, baldosas y/o azulejos verdes, azulejos en listel, paredes blancas, suelo de baldosas de cerámica, aseo y ducha, lavabo con pedestal, encimera de acrílico, suelo multicolor, ducha abierta y encimeras negras

This Park City Ski Loft remodeled for it's Texas owner has a clean modern airy feel, with rustic and industrial elements. Park City is known for utilizing mountain modern and industrial elements in it's design. We wanted to tie those elements in with the owner's farm house Texas roots.

Custom master bathroom with a freestanding tub and chandelier.
Modelo de cuarto de baño principal, doble y a medida clásico de tamaño medio con armarios con paneles empotrados, puertas de armario blancas, bañera exenta, ducha abierta, sanitario de dos piezas, baldosas y/o azulejos blancos, baldosas y/o azulejos de cerámica, paredes blancas, suelo de baldosas de cerámica, lavabo integrado, encimera de cuarzo compacto, suelo multicolor, ducha abierta, encimeras blancas y cuarto de baño
Modelo de cuarto de baño principal, doble y a medida clásico de tamaño medio con armarios con paneles empotrados, puertas de armario blancas, bañera exenta, ducha abierta, sanitario de dos piezas, baldosas y/o azulejos blancos, baldosas y/o azulejos de cerámica, paredes blancas, suelo de baldosas de cerámica, lavabo integrado, encimera de cuarzo compacto, suelo multicolor, ducha abierta, encimeras blancas y cuarto de baño
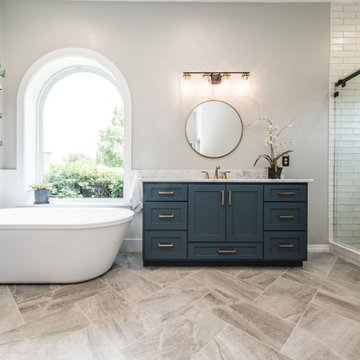
Imagen de cuarto de baño principal tradicional renovado grande con armarios estilo shaker, puertas de armario azules, bañera exenta, ducha empotrada, baldosas y/o azulejos beige, baldosas y/o azulejos de cerámica, paredes grises, suelo de baldosas de porcelana, lavabo bajoencimera, encimera de mármol, suelo multicolor, ducha con puerta corredera y encimeras blancas
7.320 ideas para cuartos de baño con bañera exenta y suelo multicolor
7