692 ideas para cuartos de baño con bañera exenta y imitación a madera
Filtrar por
Presupuesto
Ordenar por:Popular hoy
1 - 20 de 692 fotos
Artículo 1 de 3
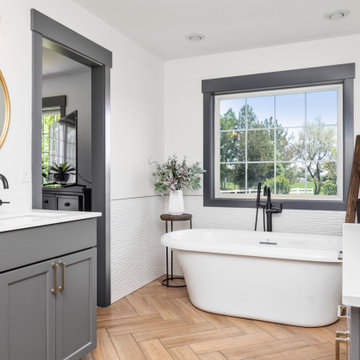
Diseño de cuarto de baño doble y a medida campestre con armarios estilo shaker, puertas de armario grises, bañera exenta, paredes blancas, imitación a madera, lavabo bajoencimera, suelo marrón y encimeras blancas

Ванная комната со световым окном и регулирующимся затемнением.
Modelo de cuarto de baño principal, único y de pie escandinavo de tamaño medio con armarios con paneles lisos, puertas de armario grises, bañera exenta, ducha empotrada, sanitario de pared, baldosas y/o azulejos grises, baldosas y/o azulejos de porcelana, paredes grises, imitación a madera, encimera de madera, suelo marrón, ducha con cortina y encimeras marrones
Modelo de cuarto de baño principal, único y de pie escandinavo de tamaño medio con armarios con paneles lisos, puertas de armario grises, bañera exenta, ducha empotrada, sanitario de pared, baldosas y/o azulejos grises, baldosas y/o azulejos de porcelana, paredes grises, imitación a madera, encimera de madera, suelo marrón, ducha con cortina y encimeras marrones
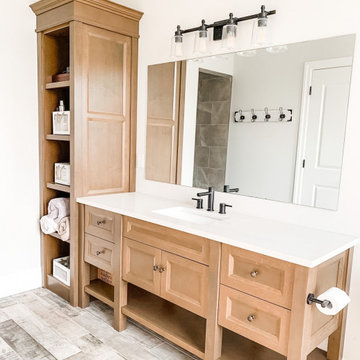
Foto de cuarto de baño principal, único, de pie y abovedado de estilo de casa de campo grande con armarios tipo mueble, puertas de armario de madera clara, bañera exenta, sanitario de dos piezas, paredes beige, imitación a madera, lavabo bajoencimera, encimera de cuarzo compacto, suelo marrón y encimeras beige
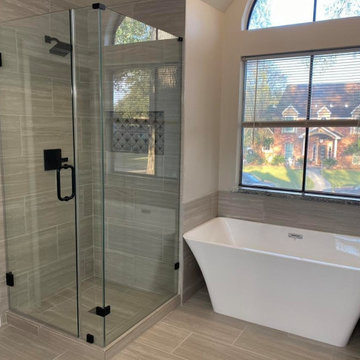
This was a master bathroom remodel that had a new shower, niche, stand alone tub, tub surround tile, new floor tile and new fixtures.
Diseño de cuarto de baño principal de tamaño medio con bañera exenta, combinación de ducha y bañera, imitación madera, paredes beige, imitación a madera, suelo beige, ducha con puerta con bisagras y hornacina
Diseño de cuarto de baño principal de tamaño medio con bañera exenta, combinación de ducha y bañera, imitación madera, paredes beige, imitación a madera, suelo beige, ducha con puerta con bisagras y hornacina

In this master bath, we installed a Vim Shower System, which allowed us to tile the floor and walls and have our glass surround to go all the way to the floor. This makes going in and out of the shower as effortless as possible. Along with the Barn Door style glass door, very simple yet elegant and goes great with the rustic farmhouse feel.
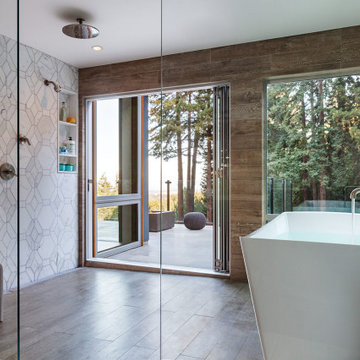
Modelo de cuarto de baño actual sin sin inodoro con bañera exenta, baldosas y/o azulejos blancos, imitación a madera y ducha abierta
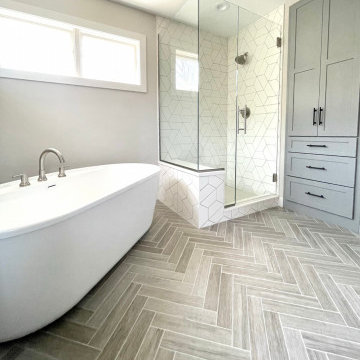
Primary Suite remodel with a spa-like, modern and organic vibe. Homeowners had a dated, dark, tired looking bathroom with a large, corner, built-in tub. They wanted a bright and airy, spa-like feel in the space with a unique look. We decided to bring in some texture with the wood-look herringbone floor tile and use a unique, trapazoid shower wall tile instead of the traditional subway tile. We chose a beautiful gray/green paint color for the cabinets to add some depth

Imagen de cuarto de baño principal clásico grande sin sin inodoro con bañera exenta, baldosas y/o azulejos marrones, imitación madera, paredes beige, imitación a madera, suelo marrón y ducha con puerta con bisagras
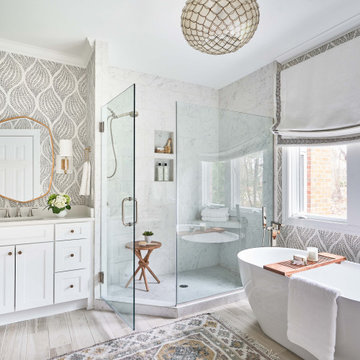
Wash Away Your Troubles Bathroom Remodel.
Ejemplo de cuarto de baño único, principal y a medida tradicional renovado con puertas de armario blancas, encimeras blancas, papel pintado, armarios estilo shaker, bañera exenta, ducha esquinera, paredes multicolor, imitación a madera, suelo beige y ducha con puerta con bisagras
Ejemplo de cuarto de baño único, principal y a medida tradicional renovado con puertas de armario blancas, encimeras blancas, papel pintado, armarios estilo shaker, bañera exenta, ducha esquinera, paredes multicolor, imitación a madera, suelo beige y ducha con puerta con bisagras
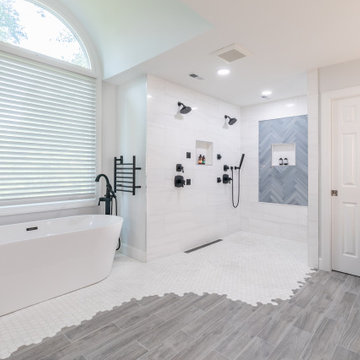
The homeowners of this large single-family home in Fairfax Station suburb of Virginia, desired a remodel of their master bathroom. The homeowners selected an open concept for the master bathroom.
We relocated and enlarged the shower. The prior built-in tub was removed and replaced with a slip-free standing tub. The commode was moved the other side of the bathroom in its own space. The bathroom was enlarged by taking a few feet of space from an adjacent closet and bedroom to make room for two separate vanity spaces. The doorway was widened which required relocating ductwork and plumbing to accommodate the spacing. A new barn door is now the bathroom entrance. Each of the vanities are equipped with decorative mirrors and sconce lights. We removed a window for placement of the new shower which required new siding and framing to create a seamless exterior appearance. Elegant plank porcelain floors with embedded hexagonal marble inlay for shower floor and surrounding tub make this memorable transformation. The shower is equipped with multi-function shower fixtures, a hand shower and beautiful custom glass inlay on feature wall. A custom French-styled door shower enclosure completes this elegant shower area. The heated floors and heated towel warmers are among other new amenities.
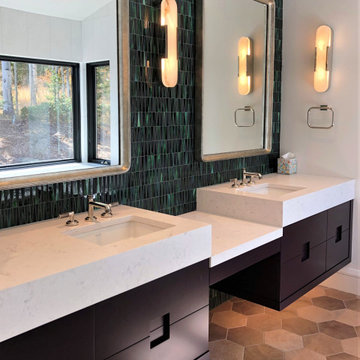
Deep maroon master bath vanity with integrated finger-pulls.
Ejemplo de cuarto de baño principal, doble, flotante y abovedado actual de tamaño medio sin sin inodoro con armarios con paneles lisos, puertas de armario negras, bañera exenta, baldosas y/o azulejos verdes, baldosas y/o azulejos de vidrio, paredes blancas, imitación a madera, lavabo bajoencimera, suelo marrón, ducha con puerta con bisagras, encimeras blancas y cuarto de baño
Ejemplo de cuarto de baño principal, doble, flotante y abovedado actual de tamaño medio sin sin inodoro con armarios con paneles lisos, puertas de armario negras, bañera exenta, baldosas y/o azulejos verdes, baldosas y/o azulejos de vidrio, paredes blancas, imitación a madera, lavabo bajoencimera, suelo marrón, ducha con puerta con bisagras, encimeras blancas y cuarto de baño
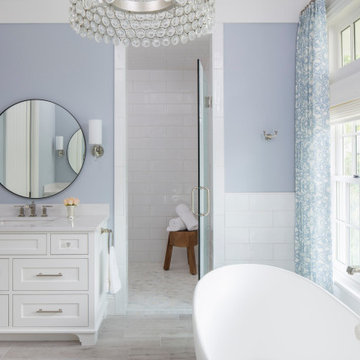
Martha O'Hara Interiors, Interior Design & Photo Styling | Troy Thies, Photography | Swan Architecture, Architect | Great Neighborhood Homes, Builder
Please Note: All “related,” “similar,” and “sponsored” products tagged or listed by Houzz are not actual products pictured. They have not been approved by Martha O’Hara Interiors nor any of the professionals credited. For info about our work: design@oharainteriors.com

This Project was so fun, the client was a dream to work with. So open to new ideas.
Since this is on a canal the coastal theme was prefect for the client. We gutted both bathrooms. The master bath was a complete waste of space, a huge tub took much of the room. So we removed that and shower which was all strange angles. By combining the tub and shower into a wet room we were able to do 2 large separate vanities and still had room to space.
The guest bath received a new coastal look as well which included a better functioning shower.
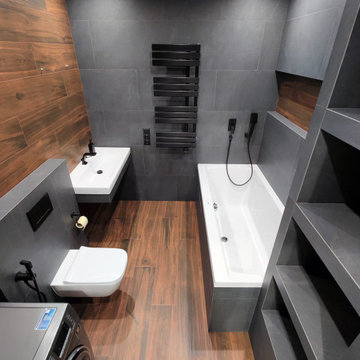
Дизайнерский ремонт ванной комнаты в темных тонах
Foto de cuarto de baño principal, único y flotante actual de tamaño medio con armarios con paneles lisos, puertas de armario blancas, bañera exenta, sanitario de pared, baldosas y/o azulejos grises, baldosas y/o azulejos de cerámica, paredes grises, imitación a madera, lavabo suspendido, encimera de azulejos, suelo marrón, encimeras grises y tendedero
Foto de cuarto de baño principal, único y flotante actual de tamaño medio con armarios con paneles lisos, puertas de armario blancas, bañera exenta, sanitario de pared, baldosas y/o azulejos grises, baldosas y/o azulejos de cerámica, paredes grises, imitación a madera, lavabo suspendido, encimera de azulejos, suelo marrón, encimeras grises y tendedero

Heated flooring system under the tile, easy to use thermostat
Foto de cuarto de baño principal, doble y a medida tradicional de tamaño medio con armarios estilo shaker, puertas de armario de madera oscura, bañera exenta, ducha abierta, sanitario de una pieza, baldosas y/o azulejos beige, baldosas y/o azulejos de mármol, paredes grises, imitación a madera, lavabo bajoencimera, encimera de cuarzo compacto, suelo marrón, ducha abierta, encimeras beige y banco de ducha
Foto de cuarto de baño principal, doble y a medida tradicional de tamaño medio con armarios estilo shaker, puertas de armario de madera oscura, bañera exenta, ducha abierta, sanitario de una pieza, baldosas y/o azulejos beige, baldosas y/o azulejos de mármol, paredes grises, imitación a madera, lavabo bajoencimera, encimera de cuarzo compacto, suelo marrón, ducha abierta, encimeras beige y banco de ducha
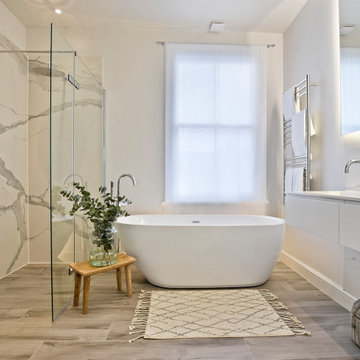
There's a luxurious, coastal feel to this heavenly master en-suite. A soft colour palette and natural tile patterns contribute to this but we cannot overlook the perfection in the styling and placement of a simple woven basket and rug. The palette continues into the family bathroom with a hint of pink added in the concrete floor tiles. This bathroom has been carefully considered so that it feels fun whilst the girls remain small but will grow with them in time into a space of sophistication.

His and hers master bath with spa tub.
Foto de cuarto de baño principal, doble, de pie, blanco y beige y blanco actual extra grande con puertas de armario blancas, bañera exenta, baldosas y/o azulejos grises, suelo gris, encimeras grises, paredes grises, ducha doble, baldosas y/o azulejos de piedra caliza, imitación a madera, lavabo bajoencimera, encimera de piedra caliza, ducha abierta y armarios con paneles lisos
Foto de cuarto de baño principal, doble, de pie, blanco y beige y blanco actual extra grande con puertas de armario blancas, bañera exenta, baldosas y/o azulejos grises, suelo gris, encimeras grises, paredes grises, ducha doble, baldosas y/o azulejos de piedra caliza, imitación a madera, lavabo bajoencimera, encimera de piedra caliza, ducha abierta y armarios con paneles lisos
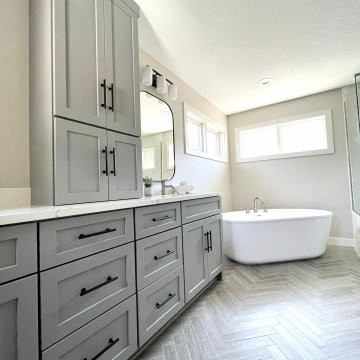
Primary Suite remodel with a spa-like, modern and organic vibe. Homeowners had a dated, dark, tired looking bathroom with a large, corner, built-in tub. They wanted a bright and airy, spa-like feel in the space with a unique look. We decided to bring in some texture with the wood-look herringbone floor tile and use a unique, trapazoid shower wall tile instead of the traditional subway tile. We chose a beautiful gray/green paint color for the cabinets to add some depth

Modelo de cuarto de baño principal, doble y a medida campestre de tamaño medio con armarios estilo shaker, puertas de armario de madera en tonos medios, bañera exenta, baldosas y/o azulejos marrones, imitación madera, paredes beige, imitación a madera, lavabo bajoencimera, encimera de cuarzo compacto, suelo marrón y encimeras grises
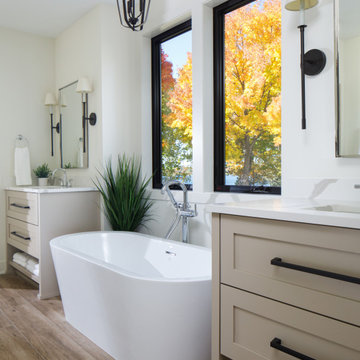
Ejemplo de cuarto de baño principal, doble y a medida tradicional renovado con armarios estilo shaker, puertas de armario beige, bañera exenta, paredes blancas, imitación a madera, encimera de cuarzo compacto, suelo marrón y encimeras blancas
692 ideas para cuartos de baño con bañera exenta y imitación a madera
1