902 ideas para cuartos de baño con bañera exenta y encimera de vidrio
Filtrar por
Presupuesto
Ordenar por:Popular hoy
141 - 160 de 902 fotos
Artículo 1 de 3

Transitional Master Bath with Freestanding Tub
Imagen de cuarto de baño principal, doble y a medida tradicional renovado grande con armarios tipo mueble, puertas de armario de madera clara, bañera exenta, ducha a ras de suelo, suelo de baldosas de porcelana, lavabo bajoencimera, encimera de vidrio, ducha abierta, encimeras blancas, baldosas y/o azulejos blancos, baldosas y/o azulejos de cerámica, paredes multicolor, suelo beige, papel pintado, sanitario de dos piezas y banco de ducha
Imagen de cuarto de baño principal, doble y a medida tradicional renovado grande con armarios tipo mueble, puertas de armario de madera clara, bañera exenta, ducha a ras de suelo, suelo de baldosas de porcelana, lavabo bajoencimera, encimera de vidrio, ducha abierta, encimeras blancas, baldosas y/o azulejos blancos, baldosas y/o azulejos de cerámica, paredes multicolor, suelo beige, papel pintado, sanitario de dos piezas y banco de ducha
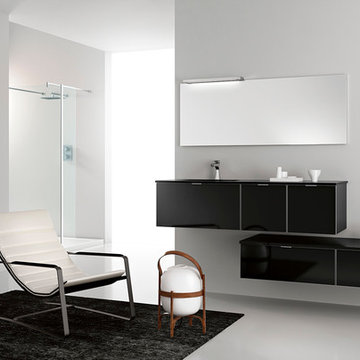
An eye catching collection astonishing for the wise combination of pure lines and glass lightness. Geometry and shapes full of light dress the bathroom without any tinsel for combinations matching with any kind of space. 43 colours available for a result which never goes unobserved.
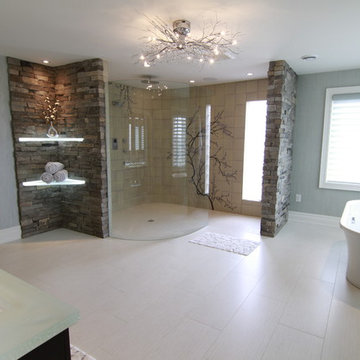
Imagen de cuarto de baño principal tradicional renovado grande con armarios con paneles lisos, puertas de armario de madera en tonos medios, bañera exenta, ducha abierta, sanitario de una pieza, baldosas y/o azulejos beige, baldosas y/o azulejos de cerámica, paredes grises, suelo de baldosas de porcelana, lavabo bajoencimera y encimera de vidrio

Ejemplo de cuarto de baño principal actual de tamaño medio sin sin inodoro con armarios con paneles lisos, puertas de armario negras, encimera de vidrio, bañera exenta, baldosas y/o azulejos grises, baldosas y/o azulejos de piedra, parades naranjas, suelo de cemento, lavabo sobreencimera, suelo gris, ducha con puerta con bisagras y encimeras verdes
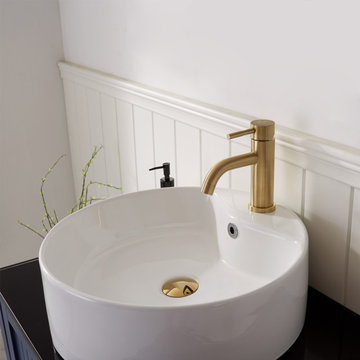
Modena Vanity in Grey
Available in grey, white & Royal Blue (28"- 60")
Wood/plywood combination with tempered glass countertop, soft closing doors as well as drawers. Satin nickel hardware finish.
Mirror option available.
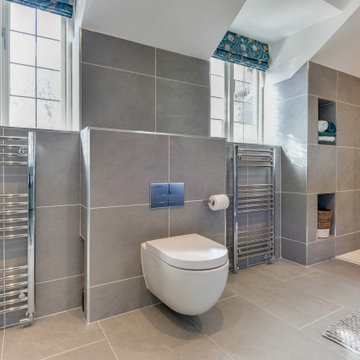
Grey Bathroom in Storrington, West Sussex
Contemporary grey furniture and tiling combine with natural wood accents for this sizeable en-suite in Storrington.
The Brief
This Storrington client had a plan to remove a dividing wall between a family bathroom and an existing en-suite to make a sizeable and luxurious new en-suite.
The design idea for the resulting en-suite space was to include a walk-in shower and separate bathing area, with a layout to make the most of natural light. A modern grey theme was preferred with a softening accent colour.
Design Elements
Removing the dividing wall created a long space with plenty of layout options.
After contemplating multiple designs, it was decided the bathing and showering areas should be at opposite ends of the room to create separation within the space.
To create the modern, high-impact theme required, large format grey tiles have been utilised in harmony with a wood-effect accent tile, which feature at opposite ends of the en-suite.
The furniture has been chosen to compliment the modern theme, with a curved Pelipal Cassca unit opted for in a Steel Grey Metallic finish. A matching three-door mirrored unit has provides extra storage for this client, plus it is also equipped with useful LED downlighting.
Special Inclusions
Plenty of additional storage has been made available through the use of built-in niches. These are useful for showering and bathing essentials, as well as a nice place to store decorative items. These niches have been equipped with small downlights to create an alluring ambience.
A spacious walk-in shower has been opted for, which is equipped with a chrome enclosure from British supplier Crosswater. The enclosure combines well with chrome brassware has been used elsewhere in the room from suppliers Saneux and Vado.
Project Highlight
The bathing area of this en-suite is a soothing focal point of this renovation.
It has been placed centrally to the feature wall, in which a built-in niche has been included with discrete downlights. Green accents, natural decorative items, and chrome brassware combines really well at this end of the room.
The End Result
The end result is a completely transformed en-suite bathroom, unrecognisable from the two separate rooms that existed here before. A modern theme is consistent throughout the design, which makes use of natural highlights and inventive storage areas.
Discover how our expert designers can transform your own bathroom with a free design appointment and quotation. Arrange a free appointment in showroom or online.
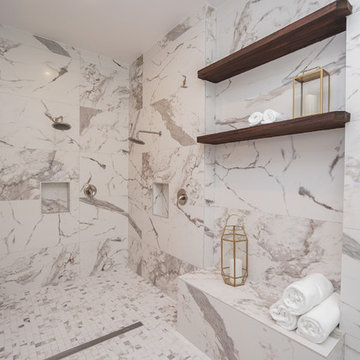
Diseño de cuarto de baño principal clásico renovado grande con armarios estilo shaker, puertas de armario grises, bañera exenta, combinación de ducha y bañera, sanitario de dos piezas, baldosas y/o azulejos blancos, baldosas y/o azulejos de porcelana, paredes blancas, suelo de baldosas de porcelana, lavabo bajoencimera, encimera de vidrio, suelo blanco, ducha con puerta con bisagras y encimeras blancas
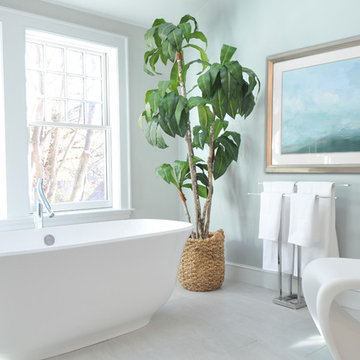
Photo Credit: Betsy Bassett
Modelo de cuarto de baño principal actual grande con puertas de armario azules, bañera exenta, sanitario de una pieza, baldosas y/o azulejos blancos, baldosas y/o azulejos de vidrio, lavabo integrado, encimera de vidrio, suelo beige, ducha con puerta con bisagras, encimeras azules, armarios con paneles lisos, ducha empotrada, paredes grises y suelo de baldosas de porcelana
Modelo de cuarto de baño principal actual grande con puertas de armario azules, bañera exenta, sanitario de una pieza, baldosas y/o azulejos blancos, baldosas y/o azulejos de vidrio, lavabo integrado, encimera de vidrio, suelo beige, ducha con puerta con bisagras, encimeras azules, armarios con paneles lisos, ducha empotrada, paredes grises y suelo de baldosas de porcelana
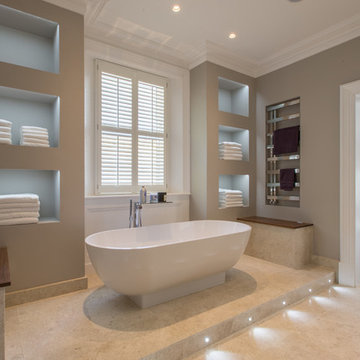
Jon Kempner Photography
Imagen de cuarto de baño principal contemporáneo grande con armarios con paneles lisos, puertas de armario de madera en tonos medios, bañera exenta, ducha abierta, sanitario de pared, baldosas y/o azulejos beige, losas de piedra, paredes beige, suelo de mármol, lavabo integrado y encimera de vidrio
Imagen de cuarto de baño principal contemporáneo grande con armarios con paneles lisos, puertas de armario de madera en tonos medios, bañera exenta, ducha abierta, sanitario de pared, baldosas y/o azulejos beige, losas de piedra, paredes beige, suelo de mármol, lavabo integrado y encimera de vidrio
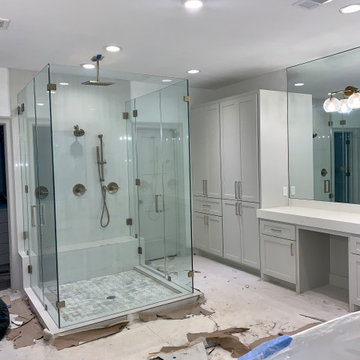
What a beautiful shower. The 24 x 48 porcelain tile wall appears to be a porcelain slab. The gold plumbing fixtures I like as well as the his and her gold shower entry handles just add to the beauty. Of course we must point out the shower seat.
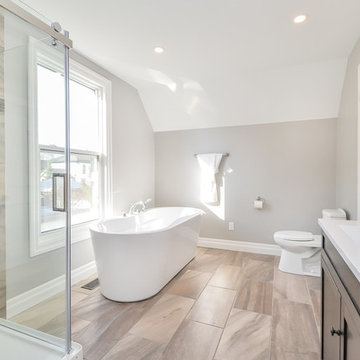
Modelo de cuarto de baño principal clásico renovado grande con bañera exenta, ducha esquinera, baldosas y/o azulejos marrones, baldosas y/o azulejos de cerámica, paredes grises, suelo de baldosas de cerámica, lavabo encastrado, encimera de vidrio, armarios estilo shaker, puertas de armario de madera en tonos medios y sanitario de una pieza
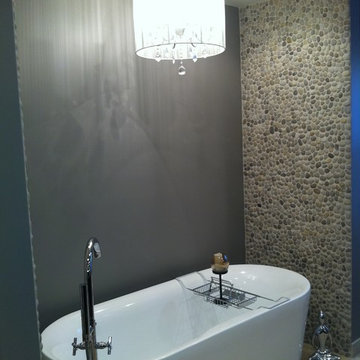
Holly J. Waxman Interior Design
Ejemplo de cuarto de baño principal contemporáneo de tamaño medio con lavabo sobreencimera, armarios estilo shaker, puertas de armario de madera oscura, encimera de vidrio, bañera exenta, ducha esquinera, sanitario de una pieza, baldosas y/o azulejos beige, suelo de baldosas tipo guijarro, paredes grises y suelo de baldosas de porcelana
Ejemplo de cuarto de baño principal contemporáneo de tamaño medio con lavabo sobreencimera, armarios estilo shaker, puertas de armario de madera oscura, encimera de vidrio, bañera exenta, ducha esquinera, sanitario de una pieza, baldosas y/o azulejos beige, suelo de baldosas tipo guijarro, paredes grises y suelo de baldosas de porcelana
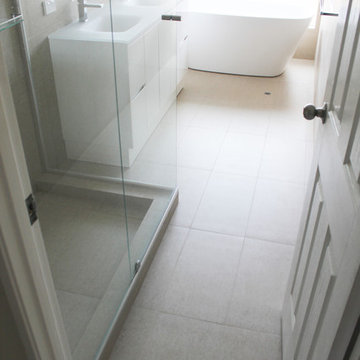
Cream Bathroom, Freestanding Bath, Family Bathroom, Glass Vanity Top, Small Hob, Semi-Frameless Shower Screen, Glass Vanity, Perth Bathroom, On the Ball Bathrooms
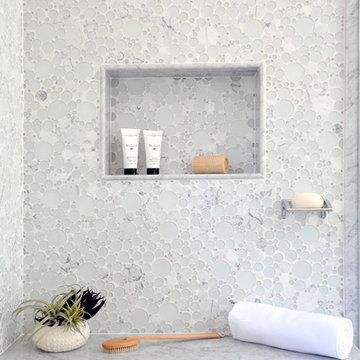
Photo Credit: Betsy Bassett
Ejemplo de cuarto de baño principal actual grande con puertas de armario azules, bañera exenta, sanitario de una pieza, baldosas y/o azulejos blancos, baldosas y/o azulejos de vidrio, lavabo integrado, encimera de vidrio, suelo beige, ducha con puerta con bisagras, encimeras azules, armarios con paneles lisos, ducha empotrada, paredes grises y suelo de baldosas de porcelana
Ejemplo de cuarto de baño principal actual grande con puertas de armario azules, bañera exenta, sanitario de una pieza, baldosas y/o azulejos blancos, baldosas y/o azulejos de vidrio, lavabo integrado, encimera de vidrio, suelo beige, ducha con puerta con bisagras, encimeras azules, armarios con paneles lisos, ducha empotrada, paredes grises y suelo de baldosas de porcelana
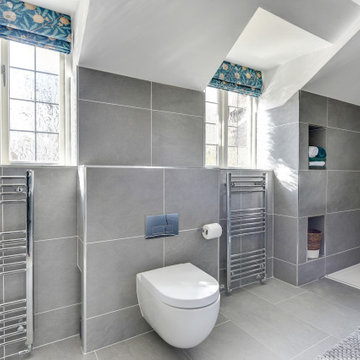
Grey Bathroom in Storrington, West Sussex
Contemporary grey furniture and tiling combine with natural wood accents for this sizeable en-suite in Storrington.
The Brief
This Storrington client had a plan to remove a dividing wall between a family bathroom and an existing en-suite to make a sizeable and luxurious new en-suite.
The design idea for the resulting en-suite space was to include a walk-in shower and separate bathing area, with a layout to make the most of natural light. A modern grey theme was preferred with a softening accent colour.
Design Elements
Removing the dividing wall created a long space with plenty of layout options.
After contemplating multiple designs, it was decided the bathing and showering areas should be at opposite ends of the room to create separation within the space.
To create the modern, high-impact theme required, large format grey tiles have been utilised in harmony with a wood-effect accent tile, which feature at opposite ends of the en-suite.
The furniture has been chosen to compliment the modern theme, with a curved Pelipal Cassca unit opted for in a Steel Grey Metallic finish. A matching three-door mirrored unit has provides extra storage for this client, plus it is also equipped with useful LED downlighting.
Special Inclusions
Plenty of additional storage has been made available through the use of built-in niches. These are useful for showering and bathing essentials, as well as a nice place to store decorative items. These niches have been equipped with small downlights to create an alluring ambience.
A spacious walk-in shower has been opted for, which is equipped with a chrome enclosure from British supplier Crosswater. The enclosure combines well with chrome brassware has been used elsewhere in the room from suppliers Saneux and Vado.
Project Highlight
The bathing area of this en-suite is a soothing focal point of this renovation.
It has been placed centrally to the feature wall, in which a built-in niche has been included with discrete downlights. Green accents, natural decorative items, and chrome brassware combines really well at this end of the room.
The End Result
The end result is a completely transformed en-suite bathroom, unrecognisable from the two separate rooms that existed here before. A modern theme is consistent throughout the design, which makes use of natural highlights and inventive storage areas.
Discover how our expert designers can transform your own bathroom with a free design appointment and quotation. Arrange a free appointment in showroom or online.
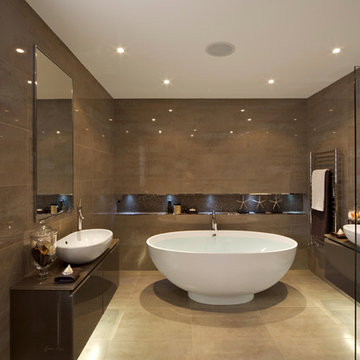
Ejemplo de cuarto de baño principal actual grande con armarios con paneles lisos, puertas de armario negras, bañera exenta, ducha esquinera, baldosas y/o azulejos marrones, baldosas y/o azulejos de vidrio, paredes marrones, suelo de baldosas de porcelana, lavabo sobreencimera, encimera de vidrio, suelo beige y ducha con puerta con bisagras
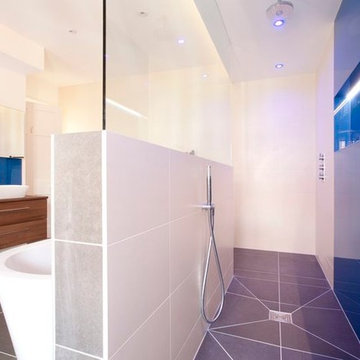
Large contemporary master bathroom with double showers and vanity units and freestanding bath with several light features. Photos: Fraser Marr
Ejemplo de cuarto de baño principal contemporáneo extra grande con lavabo sobreencimera, armarios con paneles lisos, puertas de armario de madera oscura, encimera de vidrio, bañera exenta, ducha doble, sanitario de dos piezas, baldosas y/o azulejos marrones, baldosas y/o azulejos de porcelana, paredes azules y suelo de baldosas de porcelana
Ejemplo de cuarto de baño principal contemporáneo extra grande con lavabo sobreencimera, armarios con paneles lisos, puertas de armario de madera oscura, encimera de vidrio, bañera exenta, ducha doble, sanitario de dos piezas, baldosas y/o azulejos marrones, baldosas y/o azulejos de porcelana, paredes azules y suelo de baldosas de porcelana
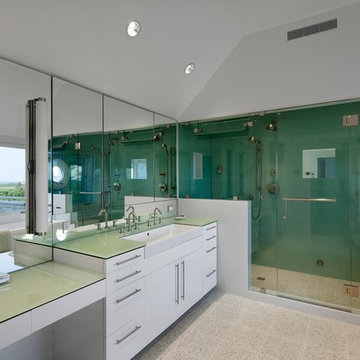
Photography by Michael Moran
Imagen de cuarto de baño principal de estilo americano extra grande con armarios con paneles lisos, puertas de armario blancas, bañera exenta, ducha empotrada, sanitario de dos piezas, baldosas y/o azulejos grises, baldosas y/o azulejos con efecto espejo, paredes blancas, suelo vinílico, lavabo de seno grande, encimera de vidrio, suelo blanco y ducha con puerta con bisagras
Imagen de cuarto de baño principal de estilo americano extra grande con armarios con paneles lisos, puertas de armario blancas, bañera exenta, ducha empotrada, sanitario de dos piezas, baldosas y/o azulejos grises, baldosas y/o azulejos con efecto espejo, paredes blancas, suelo vinílico, lavabo de seno grande, encimera de vidrio, suelo blanco y ducha con puerta con bisagras
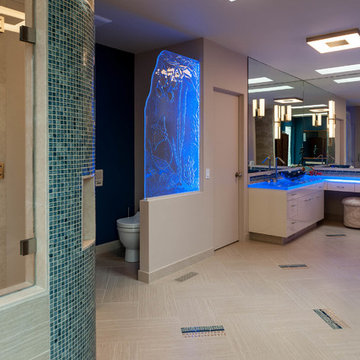
Photos courtesy of Jesse L Young Photography
Foto de cuarto de baño principal ecléctico extra grande con armarios con paneles lisos, puertas de armario beige, bañera exenta, ducha a ras de suelo, bidé, baldosas y/o azulejos multicolor, baldosas y/o azulejos de porcelana, paredes beige, suelo de baldosas de porcelana, lavabo sobreencimera y encimera de vidrio
Foto de cuarto de baño principal ecléctico extra grande con armarios con paneles lisos, puertas de armario beige, bañera exenta, ducha a ras de suelo, bidé, baldosas y/o azulejos multicolor, baldosas y/o azulejos de porcelana, paredes beige, suelo de baldosas de porcelana, lavabo sobreencimera y encimera de vidrio
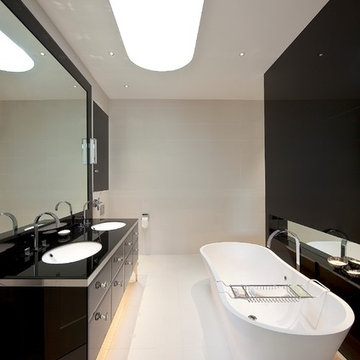
The black lacquer cabinet and mirror were made to measure by our Italian joiners. The rooflight overhead brings natural light into this inner room and echoes the shape of the bath.
902 ideas para cuartos de baño con bañera exenta y encimera de vidrio
8